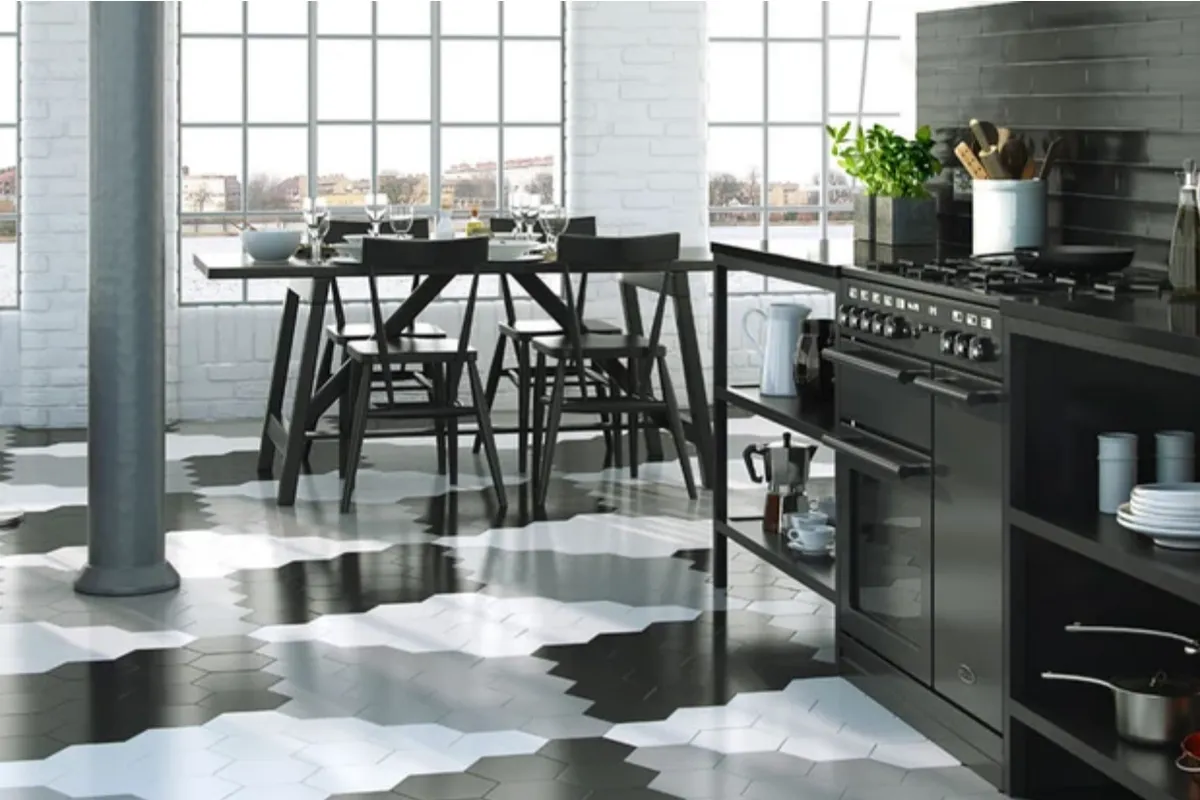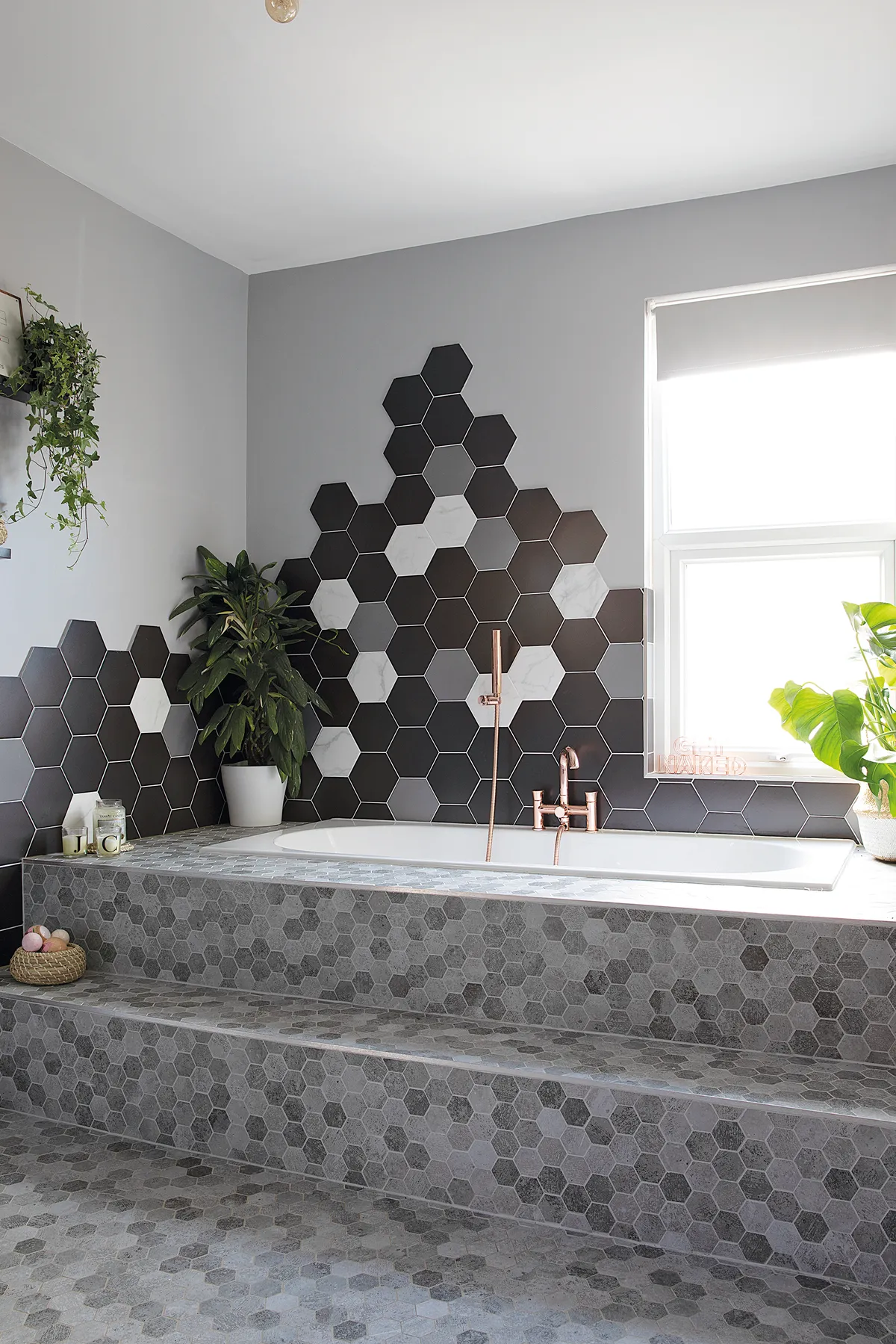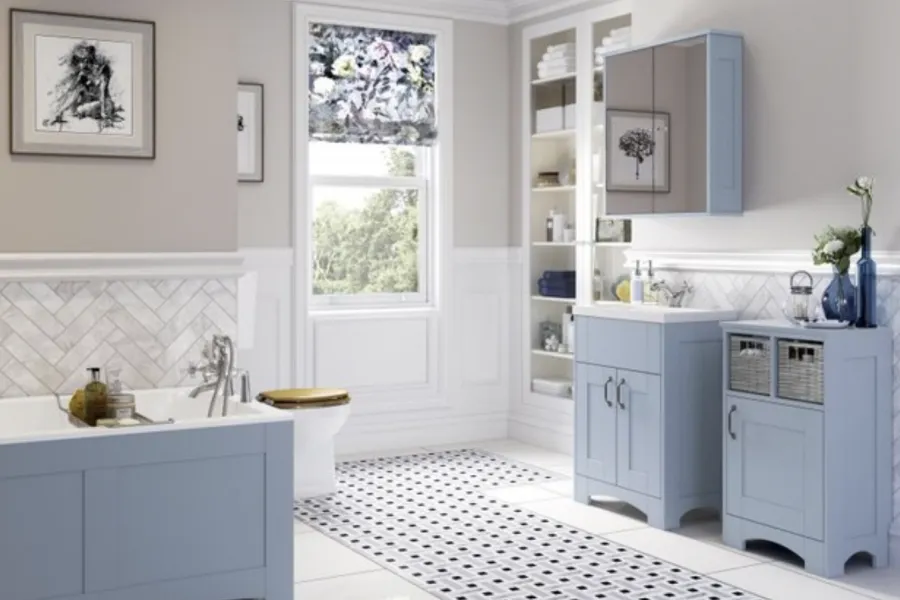Tiling is often used on a small scale in home decor to signal a particular function within a room, such as a kitchen splashback or a shower wall.
When we talk about ‘tile zoning’, we're simply expanding this concept onto a larger plane, using tiles to set an area apart visually as well as functionally - think tiles set against wood on a floor, or using different colours or styles of tiles to section off areas.

When using tile zoning, try not to over-design your space - the best ways to use it are where a different type of flooring could be useful, such as in a kitchen in an open-plan space, rather than simply as a quirky design element.
It’s an idea that looks innovative and a lot of fun, but be cautious, the more outlandish the design idea, the sooner you’ll likely tire of it. Flooring might not be the best place to make a huge artistic statement as it’s expensive (not to mention difficult) to change up and evolve with different schemes.
If you're interesting in using tile zoning, before you choose your materials remember that a seamless fit is important to ensure the overall look remains sleekly designed.

Wherever possible, you want to avoid a raised border between two materials such as tile and wood - it's not only an aesthetic mismatch, on a floor scheme it could also be a tripping hazard. Look at any differences in thickness between your materials and think about how the laying pattern might affect installation.

Zoning can also affect the flow of the space. The bathroom above, for example, uses tiles to create a path effect, subconsciously signalling the user how to navigate the room.
Words by Luke Arthur Wells

