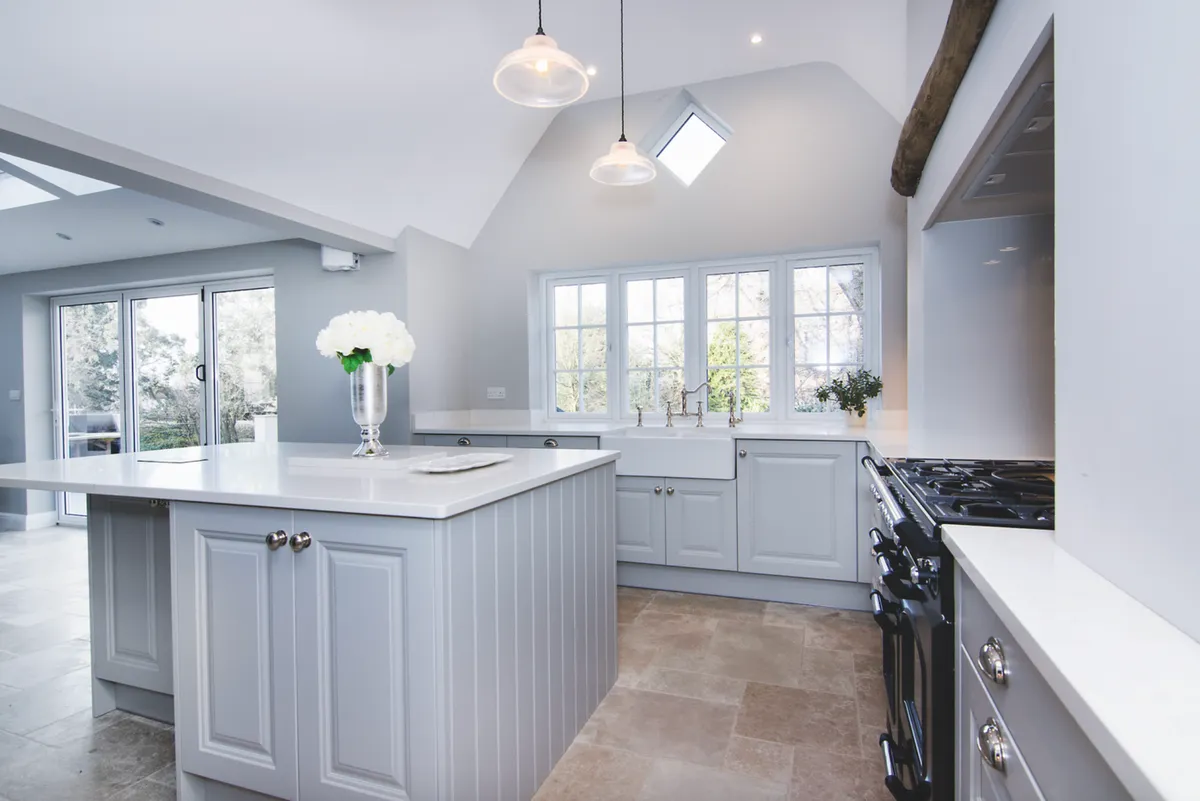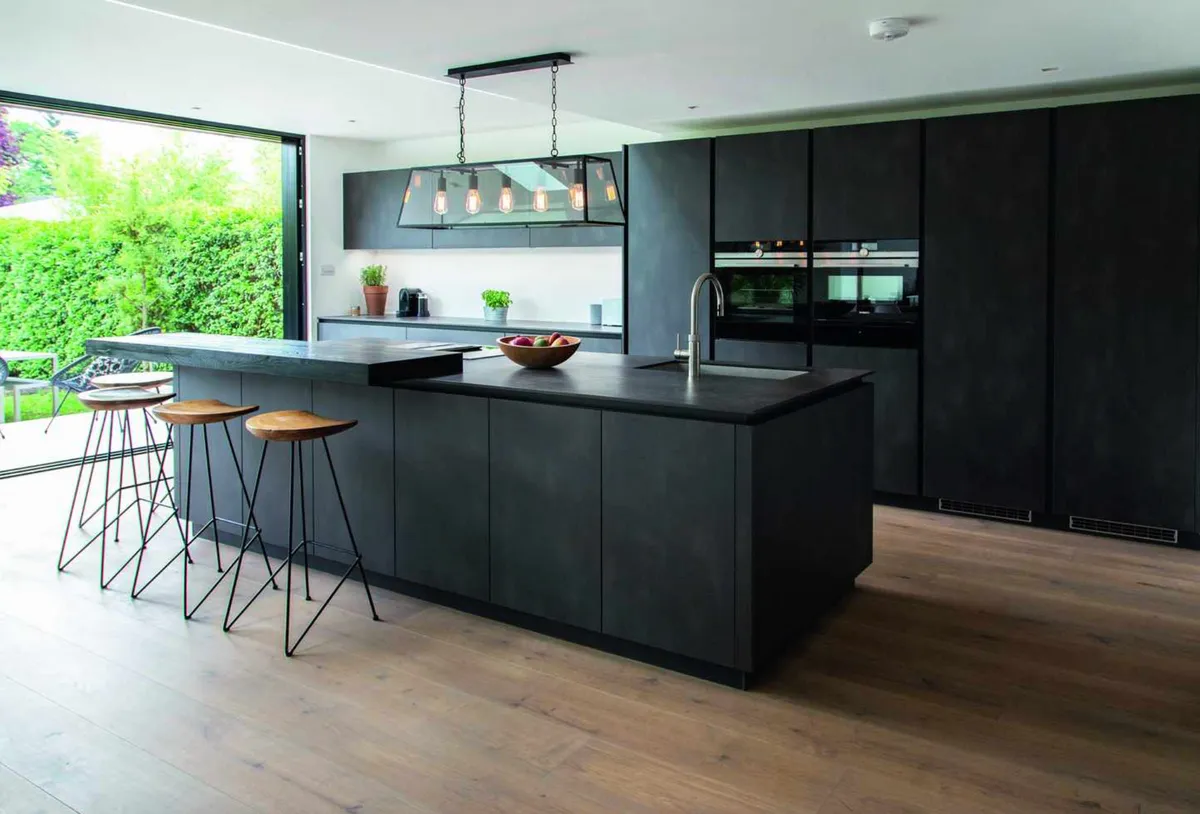Hankering after a bigger kitchen? You may not need to start thinking about moving. A kitchen extension could maximise your home’s potential, add extra living space and create a greater connection with the outdoors. With careful planning, it could also work out to be a more cost-effective option in the long term.
However, a kitchen extension is certainly a significant investment, so it pays to get it right. Here's our guide to everything you need to consider before you pick up the phone to arrange a quote.

Decide what you want to achieve
The first thing is to consider exactly what you want to achieve, explains Jason Eccles, founding director at Artform Architects. ‘Is it for more family space? A better layout for socialising? Or an improved connection to the rest of the house or garden? Once you know what’s most important to you, the finer details can be explored.’
Keeping what you want to achieve at the front of your mind throughout the process is key, says Jamie Blake, creative director at Blakes London. ‘So often we see ‘project creep’, as clients attempt to incorporate more and more into what can be a limited space, budget or timeframe. Compromise is inevitable, so it’s important to have a clear goal in mind.’
Set a budget
Work out how much you're willing and able to spend, and don't forget that this figure should include an 10 per cent to cover unforeseen costs, as some unexpected fees are almost inevitable in a large project.
When you talk to the professionals, be upfront about your budget, so that builders, architects and kitchen designers can realistically assess what they can achieve for the money.
You’ll also want to check how your plans will affect the value of your house – a local estate agent should be able to give a good indication.
Check out planning laws
Chris Scott, director of Mascot Bespoke Homes, suggests that, before applying for planning permission, you or your architect (if you've engaged one) should consider what can be achieved using permitted development laws, as these might be adequate for your needs, without the need for planning permission. Find out if your plans fall under the permitted development guidelines online at hoa.org.uk.
Whether your project requires planning permission or not, it will need to conform to building regulations. These ensure that building work conforms to legal standards for structural integrity, fire safety, energy efficiency, damp proofing and ventilation. For example, if you’re digging new foundations close to your neighbour’s property your extension might fall under the Party Wall Act.
Whatever the case, you should also embark on a little local diplomacy. ‘It’s always worth consulting with your neighbours at the earliest stage to keep them as on-side as possible,’ he advises.

Plan your layout
When it comes to design, Jason emphasises that ensuring connectivity between zones will guarantee overall success. An open-plan layout with a kitchen island is popular as it creates a focal point and ensures the space is both functional and sociable.
But bear in mind that the type of extension you choose will depend on external circumstances, as well as your wish list.
If you’ve got a large garden, for instance, you can think about extending outwards to create an L-shaped effect. This will add space as well as giving you more access to the garden. Or, if capturing daylight is your goal, consider a glass box extension to complement a modern home or make a counterpoint to period architecture.
If you have a period home, you could extend sideways to exploit the side return (that’s the dark and pokey passage that was originally the route to the outdoor toilet). You may be able to extend across the breadth of the house, known as a full-width extension. Alternatively, you may find that a side return extension combined with a rear extension, to create a wraparound effect, could suit the space better.
However, ‘wraparound extensions often offer the largest increase in space but, for urban properties, this is rarely an option and can cause more issues with council planning departments.’ says Jamie. ‘The most common extensions we see are side-return extensions on Victorian terraces, or single-storey rear extensions on Edwardian properties,’
Once you've worked out your objectives, fixed a budget, looking into the legalities and sketched out your preferred design, you're ready to start work!
Words by Sophie Baylis and Emma Hedges
