Morag Waller transformed the family bathroom in her Edinburgh home by mixing vintage pieces with luxe touches for a stylish yet practical look.
Here, she tells us all about her home makeover experience...
Morag's makeover story
When we bought this bungalow in September 2012, it was obvious we had a lot of work ahead of us. While the house didn’t need structural work, the interior was dated. If anything, though, the tired décor was a plus as we knew we could make the house our own.
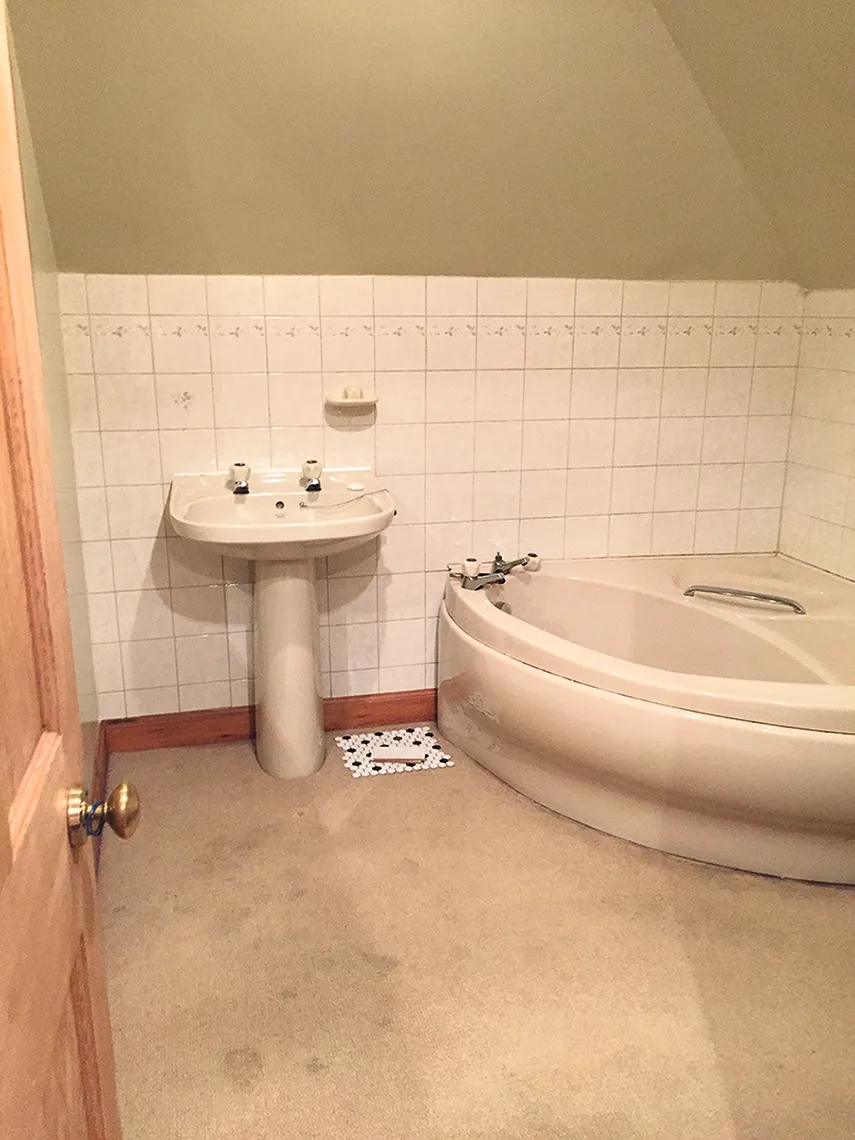
The family bathroom upstairs was always on our to-do list. To be honest, it wasn’t a priority as we have our own en suite, so the only people using this bathroom were the kids and guests. After a while, we stopped seeing how bad it was.
Welcome to our home...
A bit about me I’m Morag Waller, a corporate lawyer. I live with my husband, John, also a corporate lawyer, and children, Emily, five, and Charlie, three. Our home is a 1930s bungalow in Blackhall, Edinburgh.
My problem bathroom It was a good size, but it was very 80s in style with a brownish- cream coloured suite, a bidet and carpet.
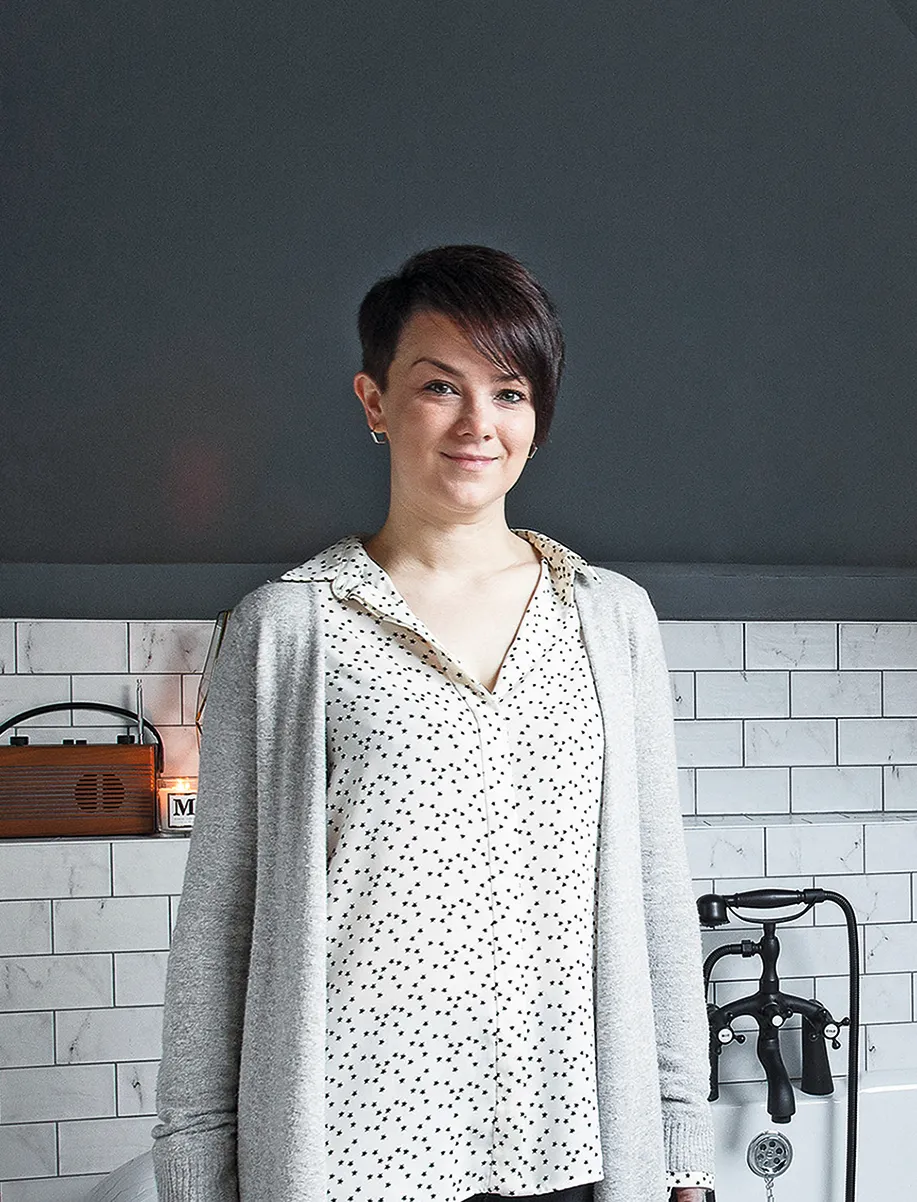
When some friends said they were coming to stay for the first time, we decided we had to finally tackle the bathroom. We always had a good idea of how we wanted this space to look, but our ideas have developed over the last few years.

The first consideration was the layout, as the existing arrangement of the space didn’t work. There was a corner bath, which took up a chunk of the room, and the bidet was redundant – it took up the space where the sink and console are now, so that whole side of the room was underused.
We wanted the bathroom to tie in with the other rooms, so that it flowed with the rest of the house. Our style is more vintage and our wish-list items, including a free-standing bath, subway tiles and brass fittings, fitted in with this theme.
A bit more about my bathroom...
How I made it work The existing bathroom fittings were stripped out and the layout of pieces was reconfigured to use the space better. The room was retiled and redecorated, and new fittings were installed, including a free-standing bath.
My favourite part The antique table that we use as a vanity unit. It’s completely unique and, with the marble basin on top, it adds a bespoke feel to the space.

We spotted these distressed-style subway tiles in Topps Tiles. We liked the matt finish and that extra detail. They were a bit more expensive, but worth it for the finished look.
I was slightly worried that the detail on the wall tiles and the busy mosaic floor tile might be too much together, but once we looked at the samples at home, we realised it worked.
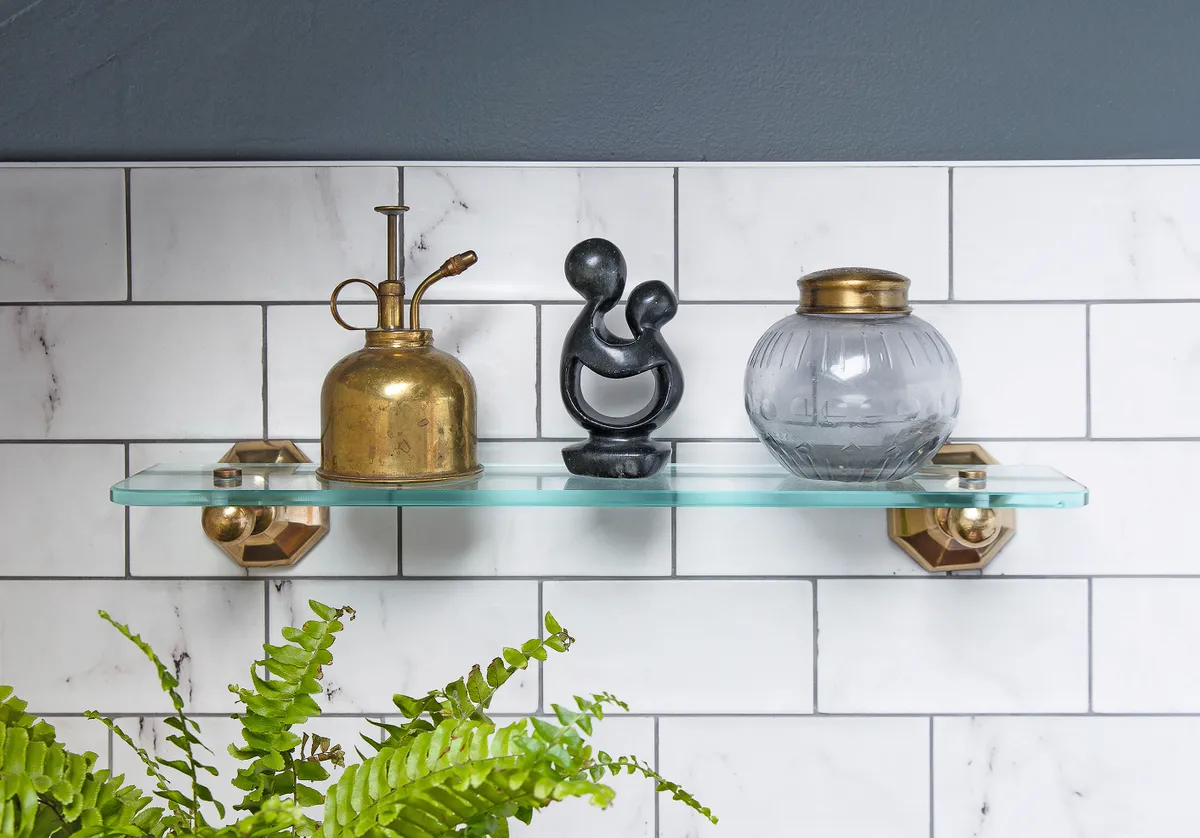
We’re always adding in extra styling touches, and we sometimes reuse pieces that we’ve had elsewhere in the house. Rather than being a space to avoid, we now love spending time in here and it’s such a nice place to bath the kids at night. Now, I feel like the house is finally finished.
Morag's style tips
Use social media for inspiration
Morag says she gets lots of inspiration from social media and got the black taps after spotting them on Pinterest. ‘We were wondering if we should go for brass or black taps, but we didn’t want too much brass.
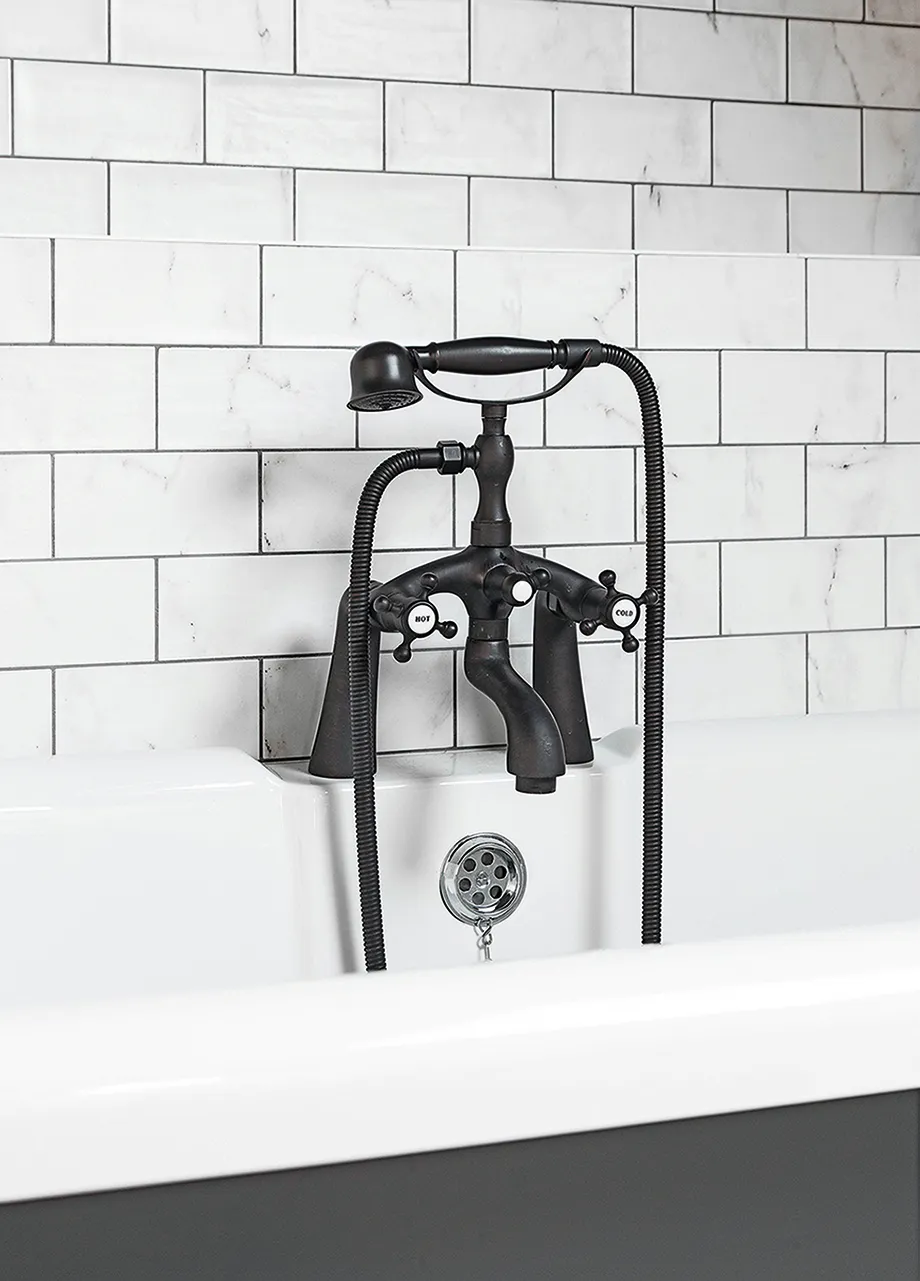
‘We didn’t want it to be too bling and we thought the matt black taps would offset the brass details. I searched and searched until I found these taps on eBay. I saw the idea for the painted bath on Pinterest too and it was one of the first things we decided on for the space.’
Repurpose old furniture
Rather than choose a vanity unit, the couple customised an antique table. ‘We wanted the bathroom to feel like a nice living space that had a bath in it. There didn’t seem to be any need to use a standard bathroom fitting, so we used a wooden piece of furniture,’ says Morag.
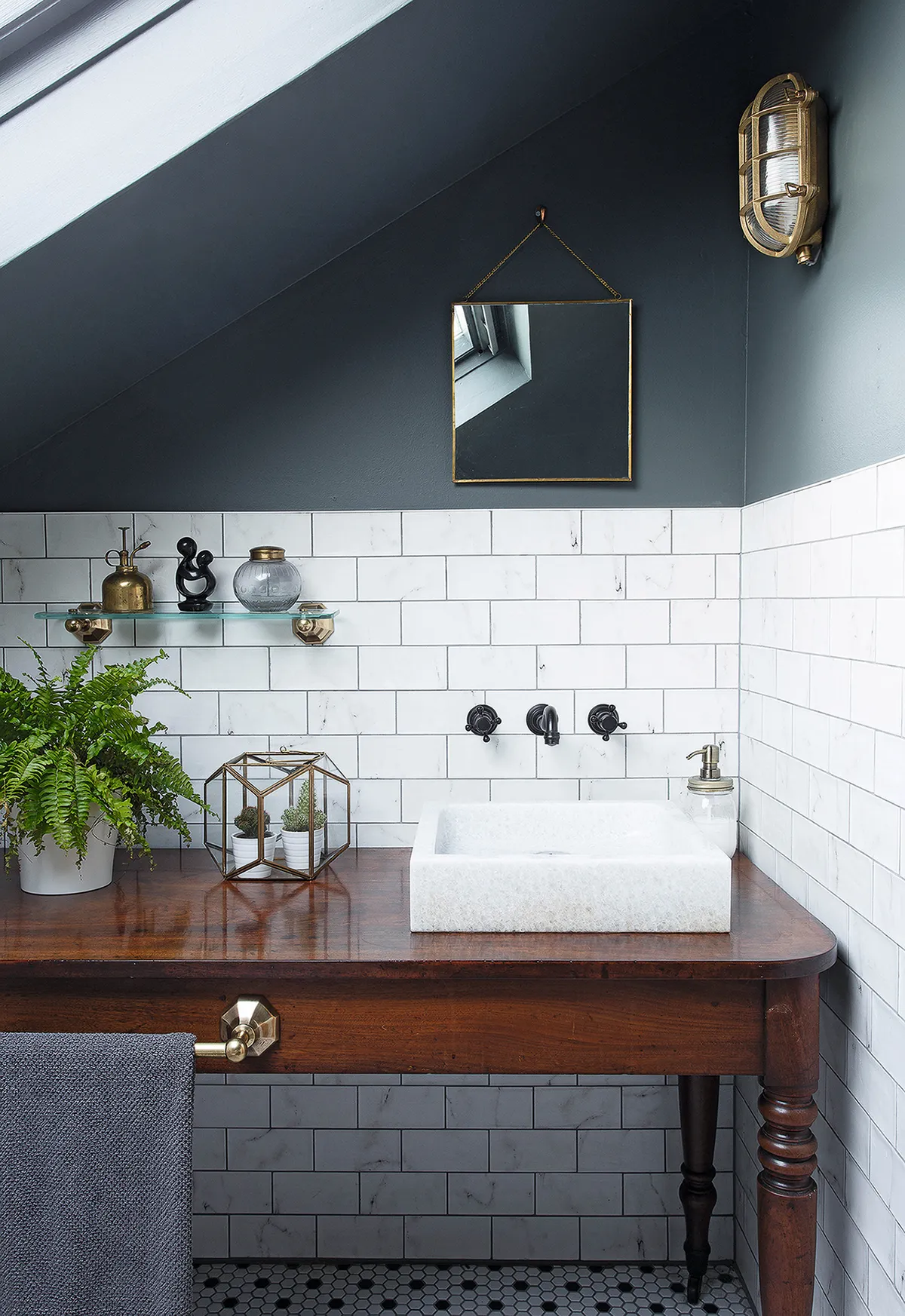
Their plumber drilled a hole for the basin and they added the towel rail. ‘The marble basin from Living Roc is the one thing we splashed out on.’
Use dark paint
The couple had planned to paint the walls white, to help maximise the light, but once the room was tiled, they started to have a rethink. ‘A friend, who works in interiors, called round one day and suggested using Down Pipe, the same colour we used for the bath, on the walls,’ Morag explains.
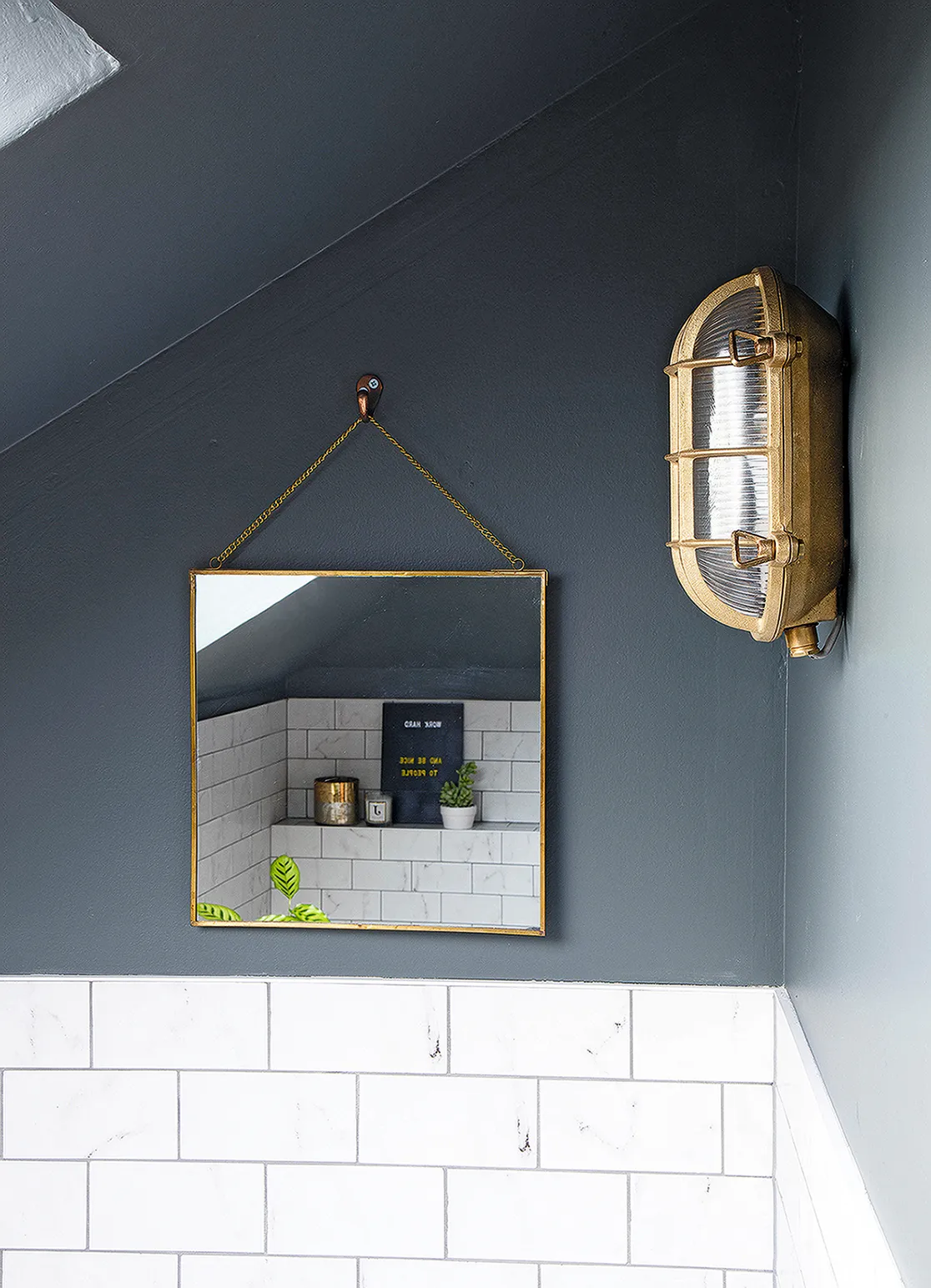
‘As soon as she said it, we were like, ‘Why didn’t we think of that?’ Using a darker colour in a north- facing room creates a cosy feel.’ The brass accessories, including the mirror and wall light adds warmth to the monochrome palette.
Feature Fiona Reid. Photos Douglas Gibb / Gap Interiors.
