From the carefully chosen furniture, artwork and textiles throughout the house, to the jaw-dropping kitchen, living and dining space, you’d be forgiven for thinking that the owners of this beautifully renovated Victorian terrace have lived in their home for many years, curating that perfect blend of vintage-inspired and fresh, contemporary pieces.
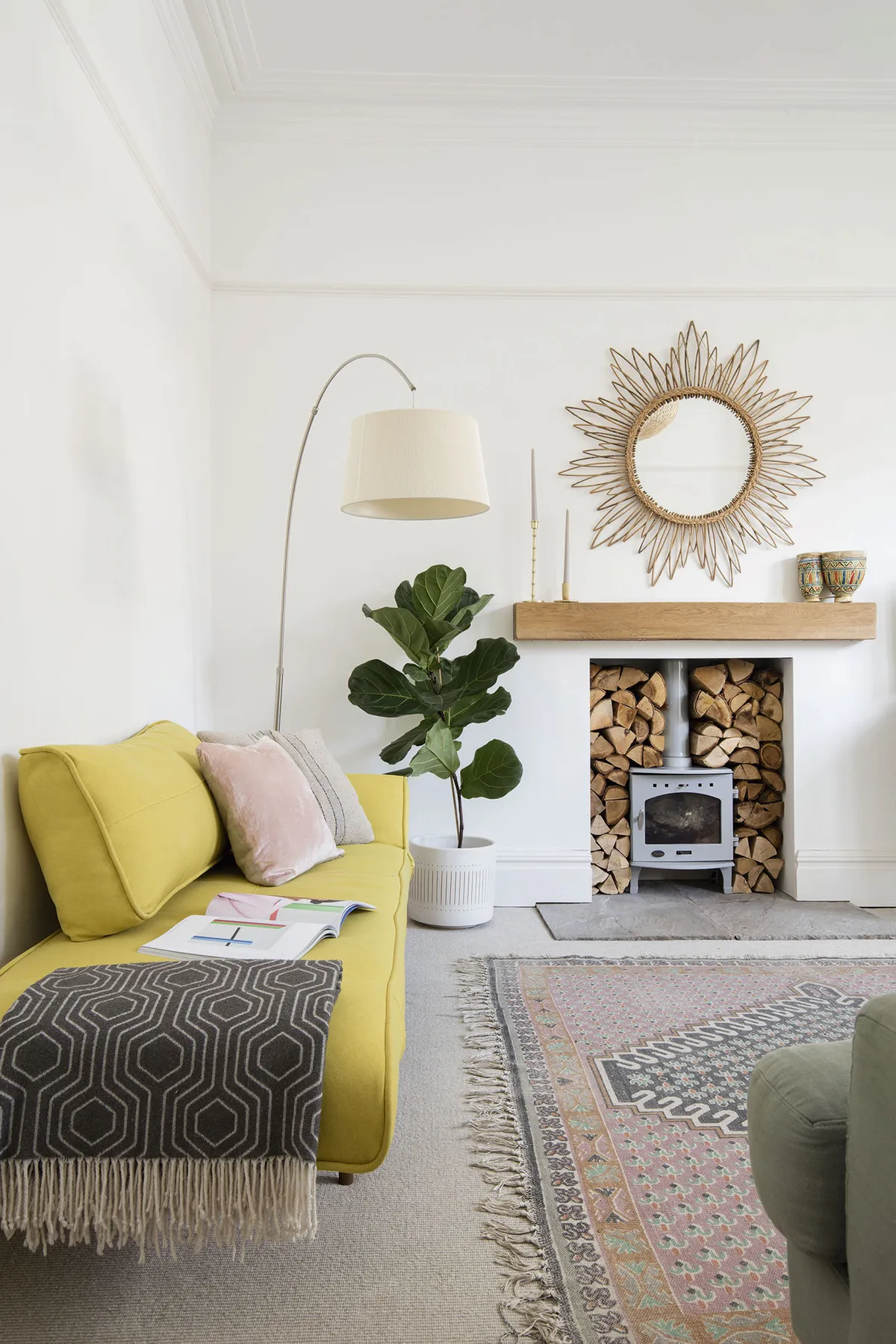
The truth is, however, that photographer Tiffany Irving and her husband, Ed, completely updated its tired interior and added the transformative side return extension in just under two years. ‘We’d been living in a smaller Victorian house nearby,’ explains Tiffany, ‘but with three children, we felt we’d outgrown the space.
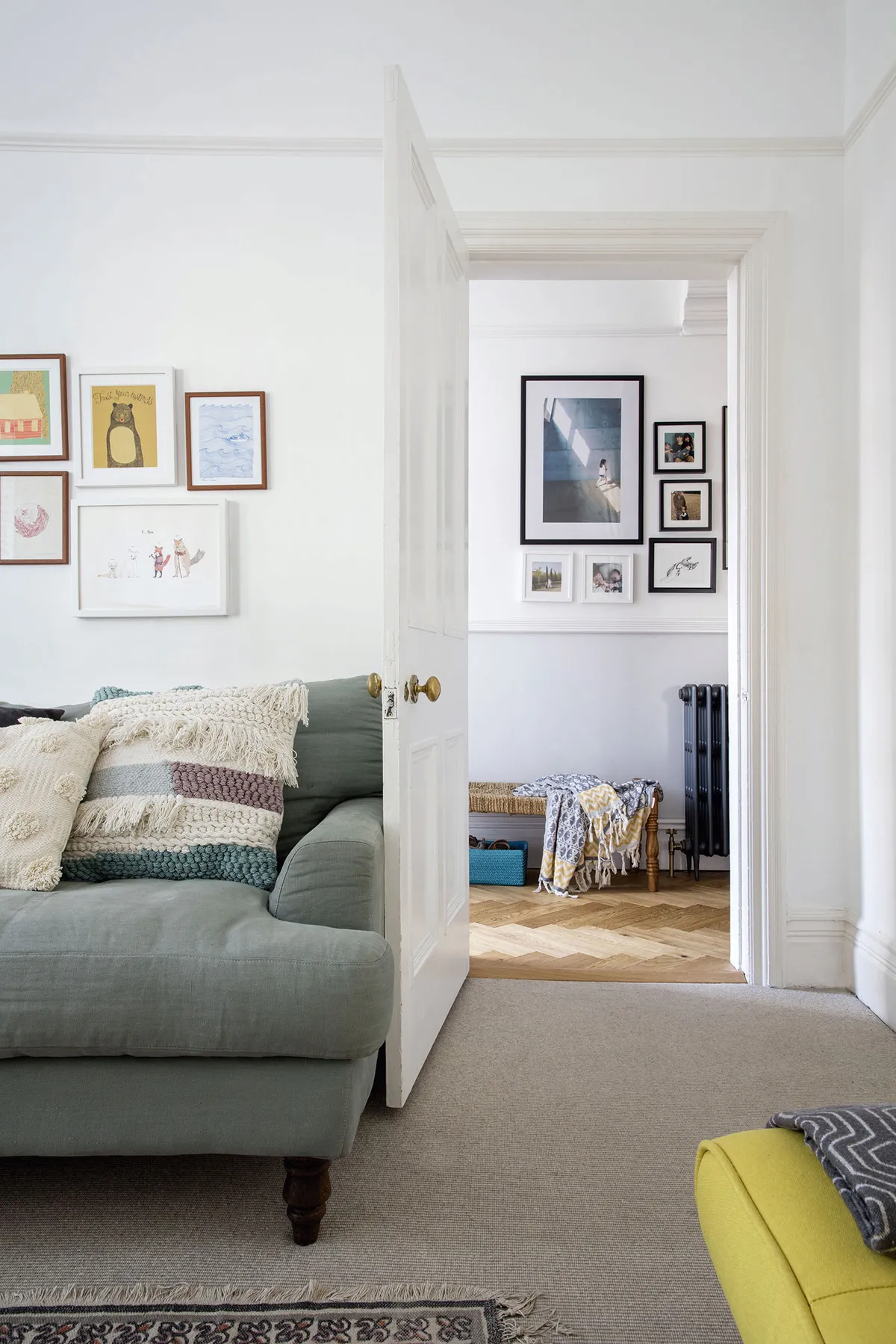
‘While the 1990s décor in this house needed a refresh, we could visualise how lovely it could be, and saw the potential to create a huge family room out the back where we could all hang out and be together, even if we were all doing different things.’
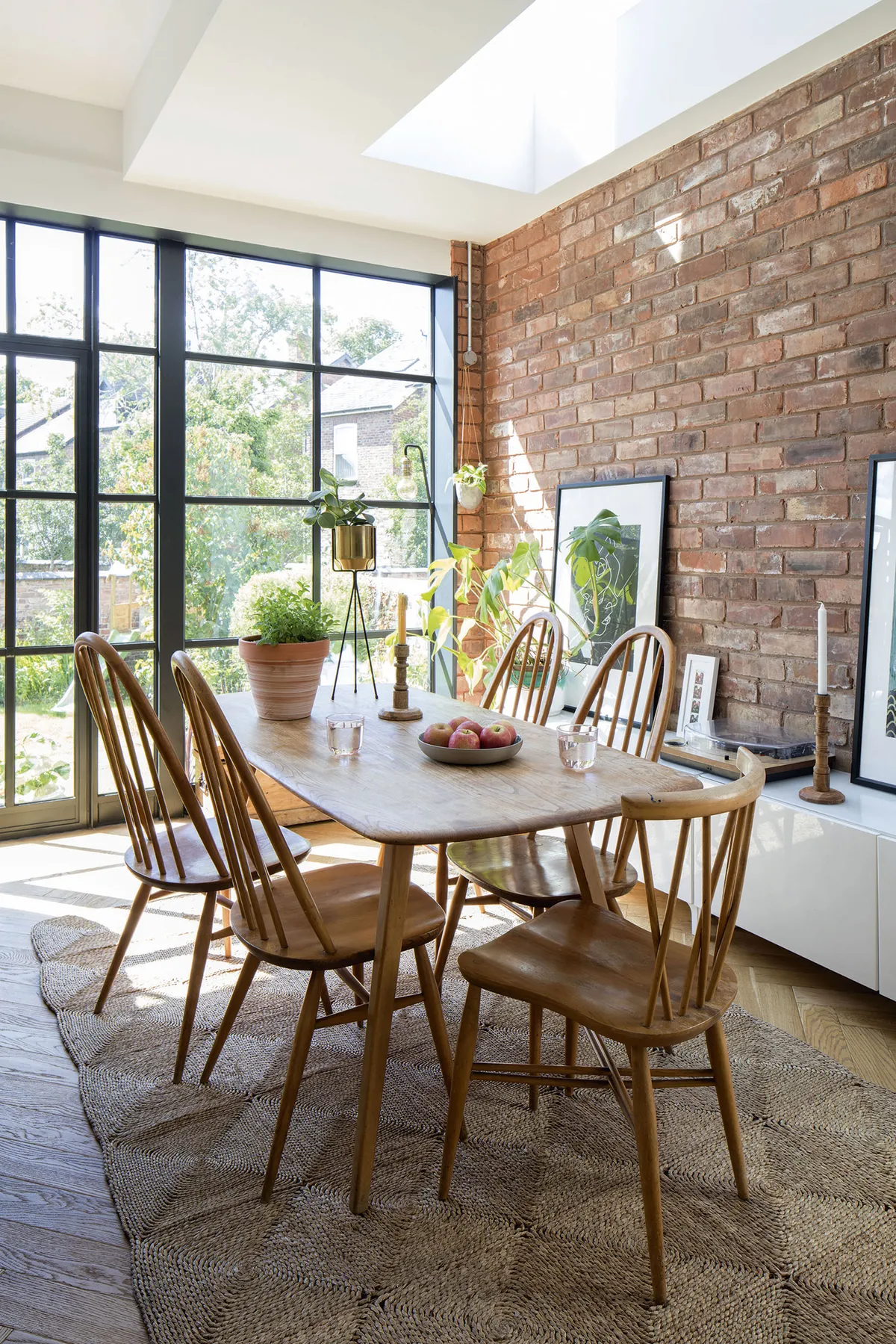
The Irvings had lots of ideas for what they could do with the house, and were keen to get started. However, shortly after moving in, they received some news that would bring their renovation deadline forward. ‘We’d only been here a month when we discovered I was pregnant with our fourth child,’ reveals Tiffany.
Welcome to our home...
We are Tiffany Irving, 34, a photographer (@tiffanyirvingphotography), my husband, Ed, 39, a business development manager, and our children, Riley, 11, Astrid, nine, Asa, four, and one-year-old Rafferty.
Our home is A Victorian semi-detached house in Manchester.
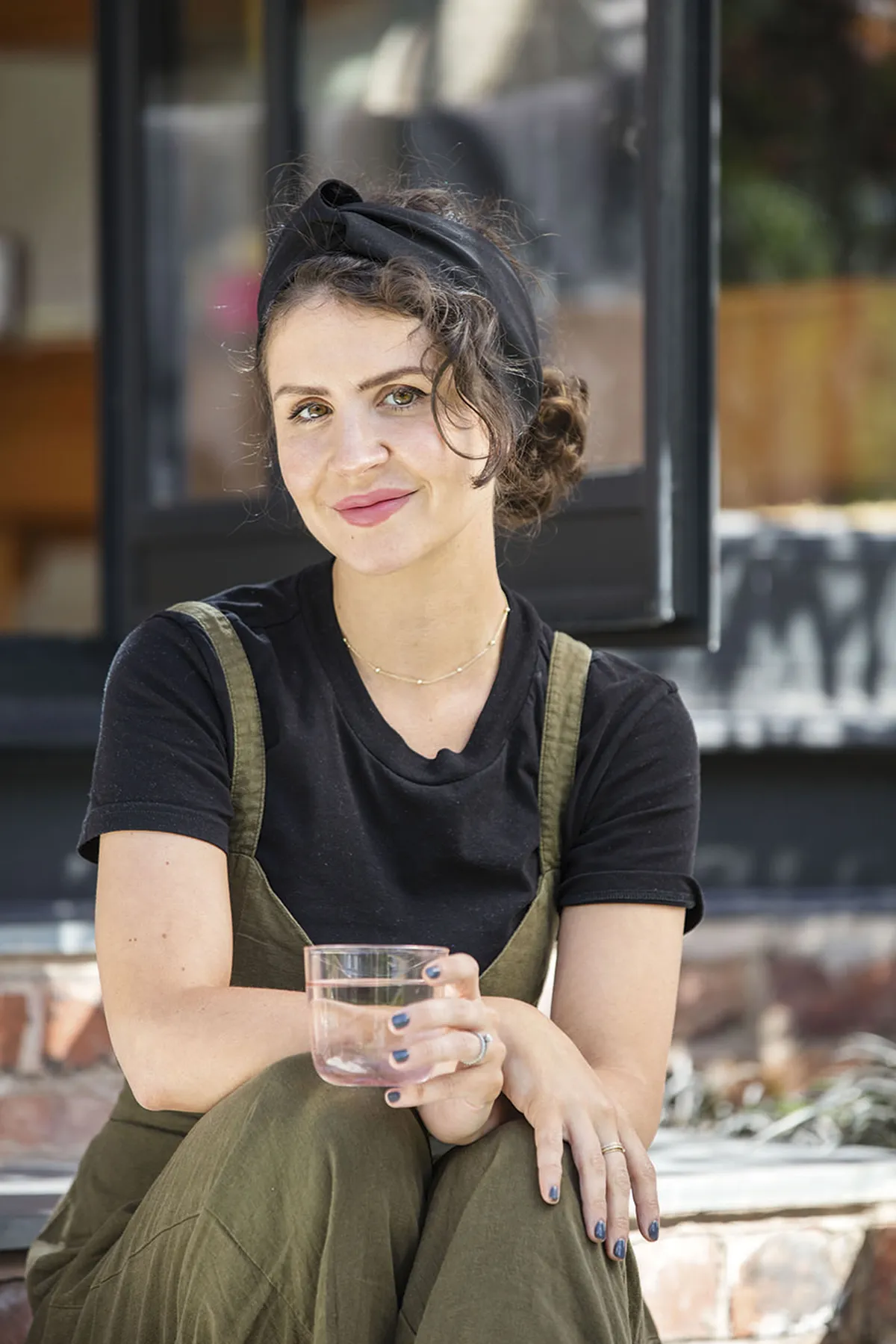
‘My nesting instincts went into overdrive and I wasted no time designing the family room. I also wanted to make sure every other room was painted, furnished and dressed before the baby arrived.’
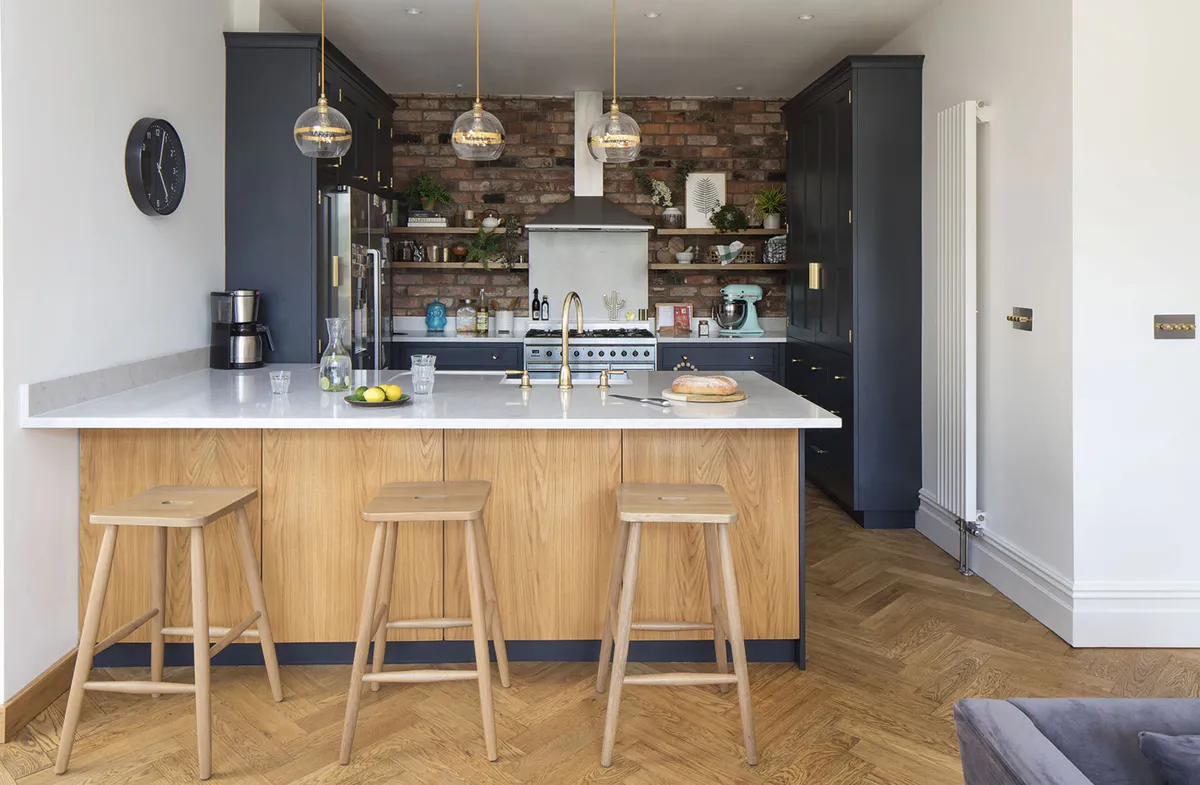
While plans were being drawn up by their architects, Space AP, Tiffany got on with the painting, hanging pictures and choosing a few new pieces of furniture and additional textiles to complement the items they’d brought from their previous home. Although most of the room makeovers were completed just before the Irvings were blessed with baby number four, unfortunately, the new family room was still a half-finished shell.
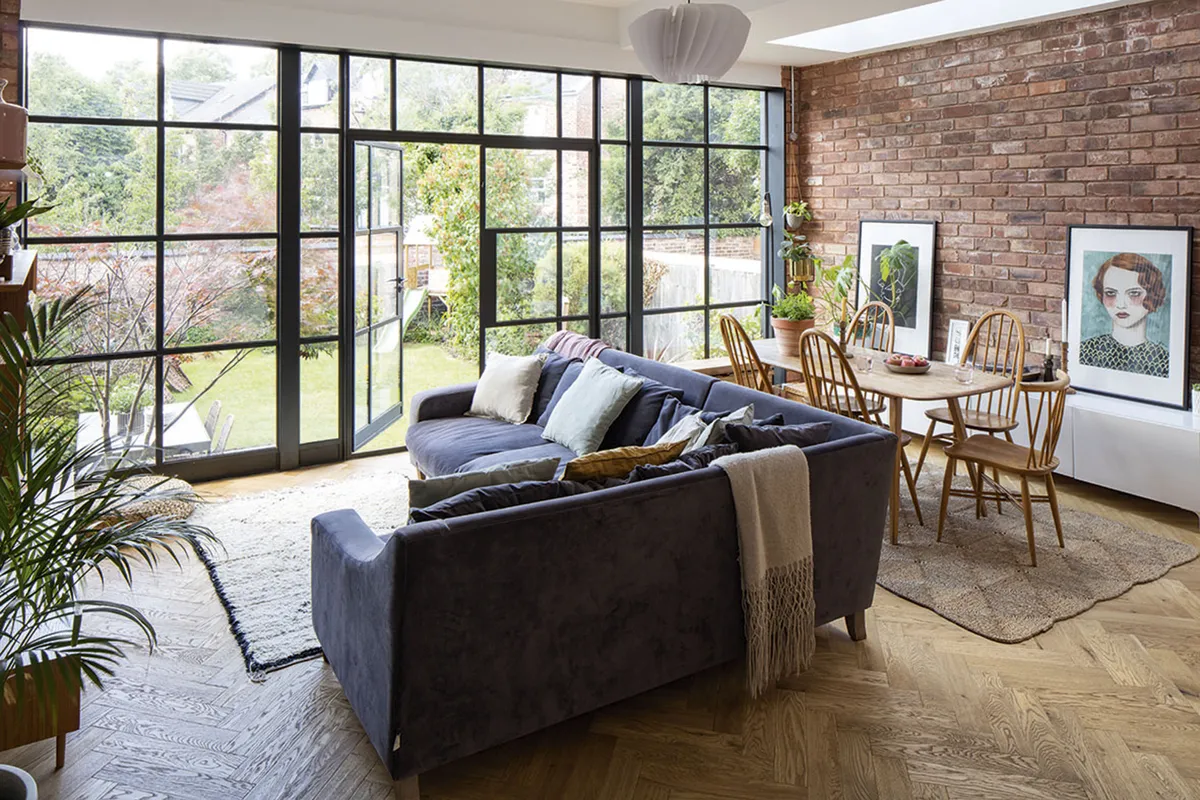
‘We’d opened up the back the same week our son, Rafferty, was born,’ says Tiffany, ‘but Crittall products have a very long lead time so we didn’t receive the windows and doors straightaway, and it remained boarded up for 18 long weeks.’
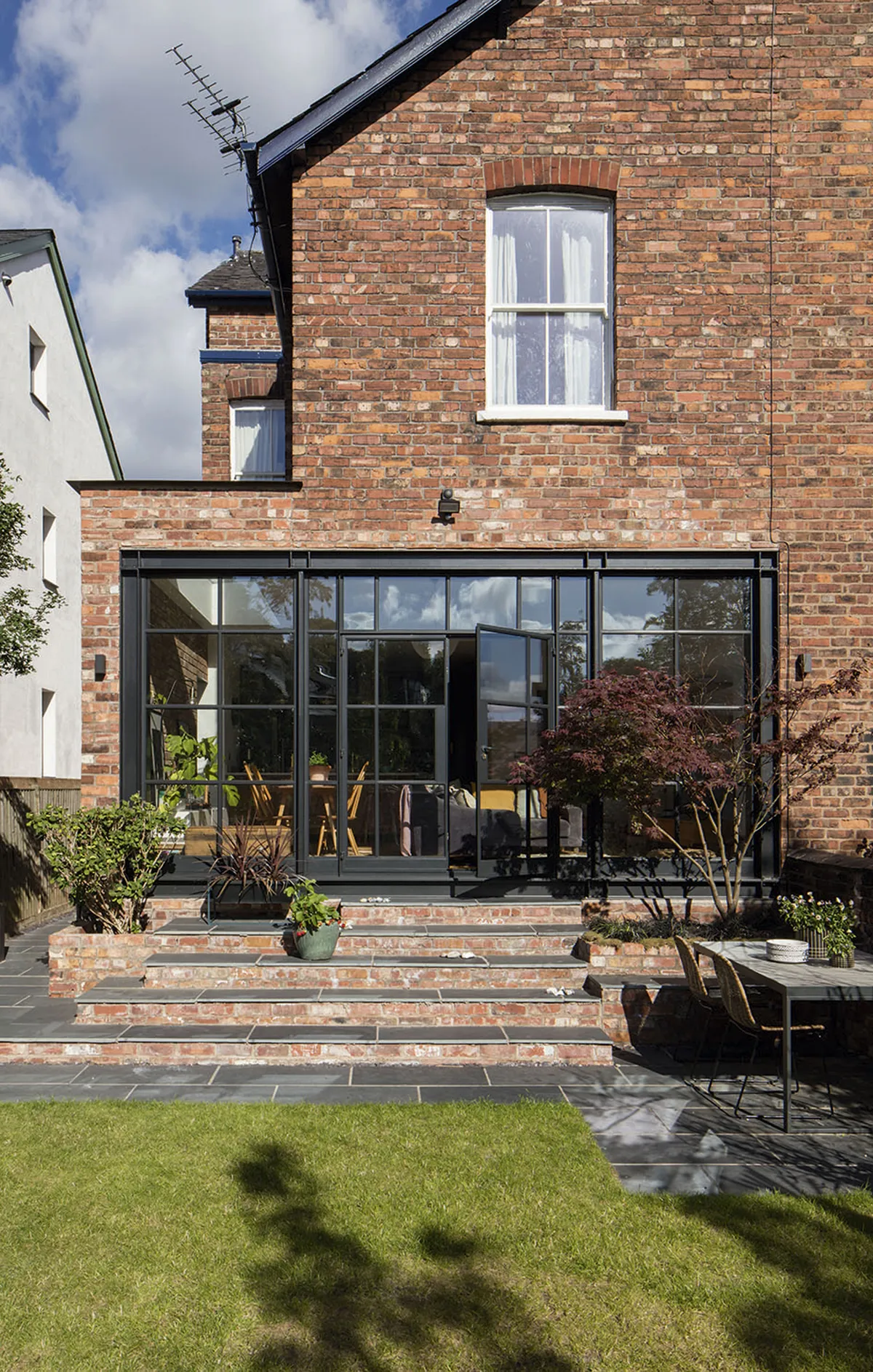
The back wall of the kitchen slowed things down, too: ‘I’d chosen reclaimed brick for the extension,’ Tiffany continues, ‘and I wanted a matching wall in the cooking area. It would have been too hard to match it with slips so we agreed with our builder to knock the existing wall down and to rebuild it with the same brick.
A bit more about our home...
My favourite room is The bathroom. It’s now a great space to spend time in with the kids.
Our biggest challenge was The delay in finishing the extension due to the lead time on the doors, which meant it was boarded up for weeks.
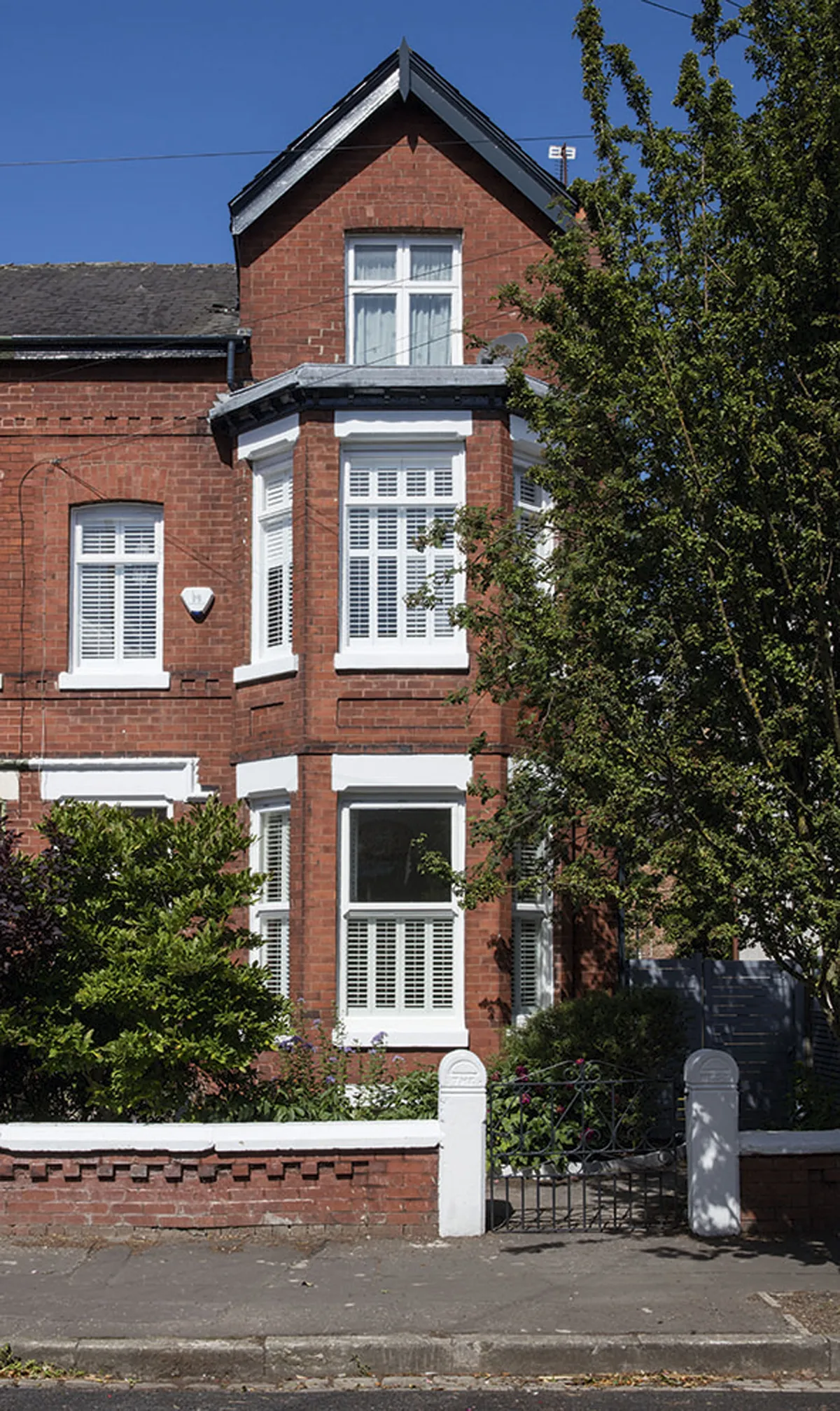
‘Unfortunately, that meant adding a rolled steel joist above, making my vision more expensive and time-consuming. This delayed the kitchen fitting considerably – the units didn’t go in till a fortnight after we returned home from the hospital.’
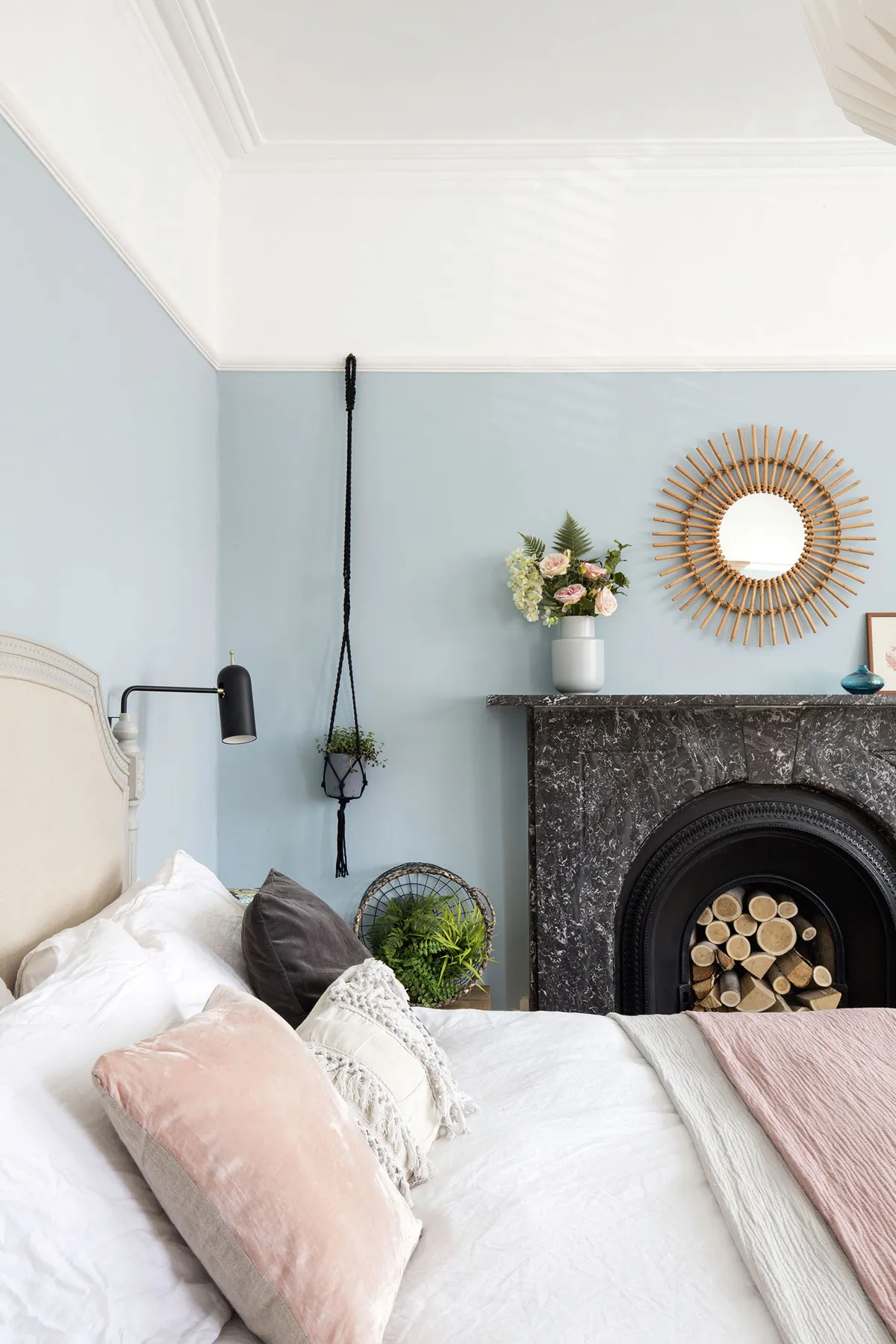
Despite the fact she was pregnant and then dealing with a baby in those first couple of years, Tiffany never let the pace of the work slow down. As well as adding parquet throughout the ground floor, a wood burner in the front room, a downstairs loo, and a cloakroom for the family’s many coats, shoes and school bags, one of the other projects on the list was the family bathroom.
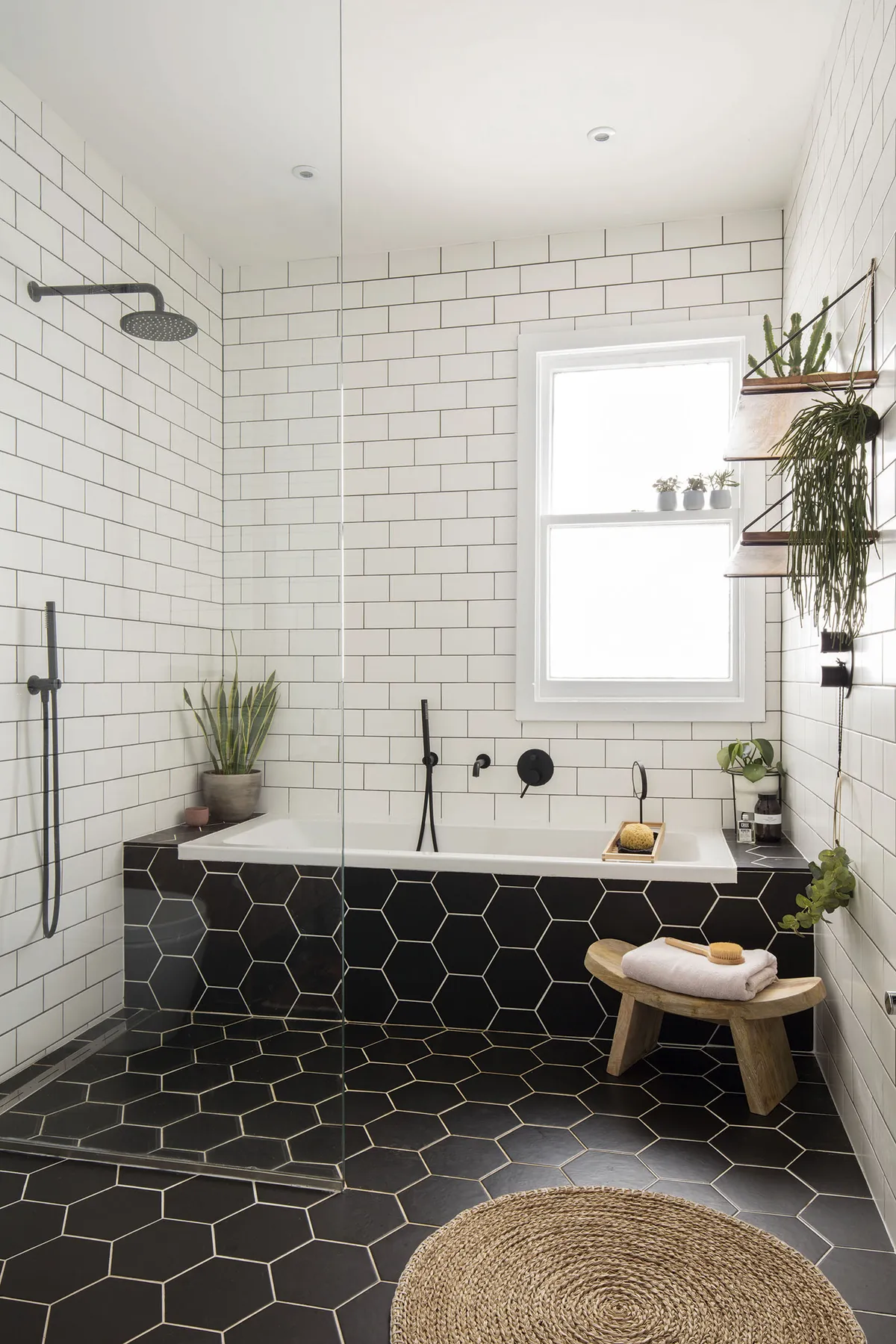
With two ‘tweenagers’, a toddler and a baby, along with two adults all sharing one bathroom, having a decent shower as well as a big tub seemed ideal. Creating a wet room with a fitted bath – rather than a free-standing one with dust- and water-traps underneath – felt like a sensible option. ‘I didn’t just want it to be practical, though,’ says Tiffany. ‘I didn’t want to play it safe.’
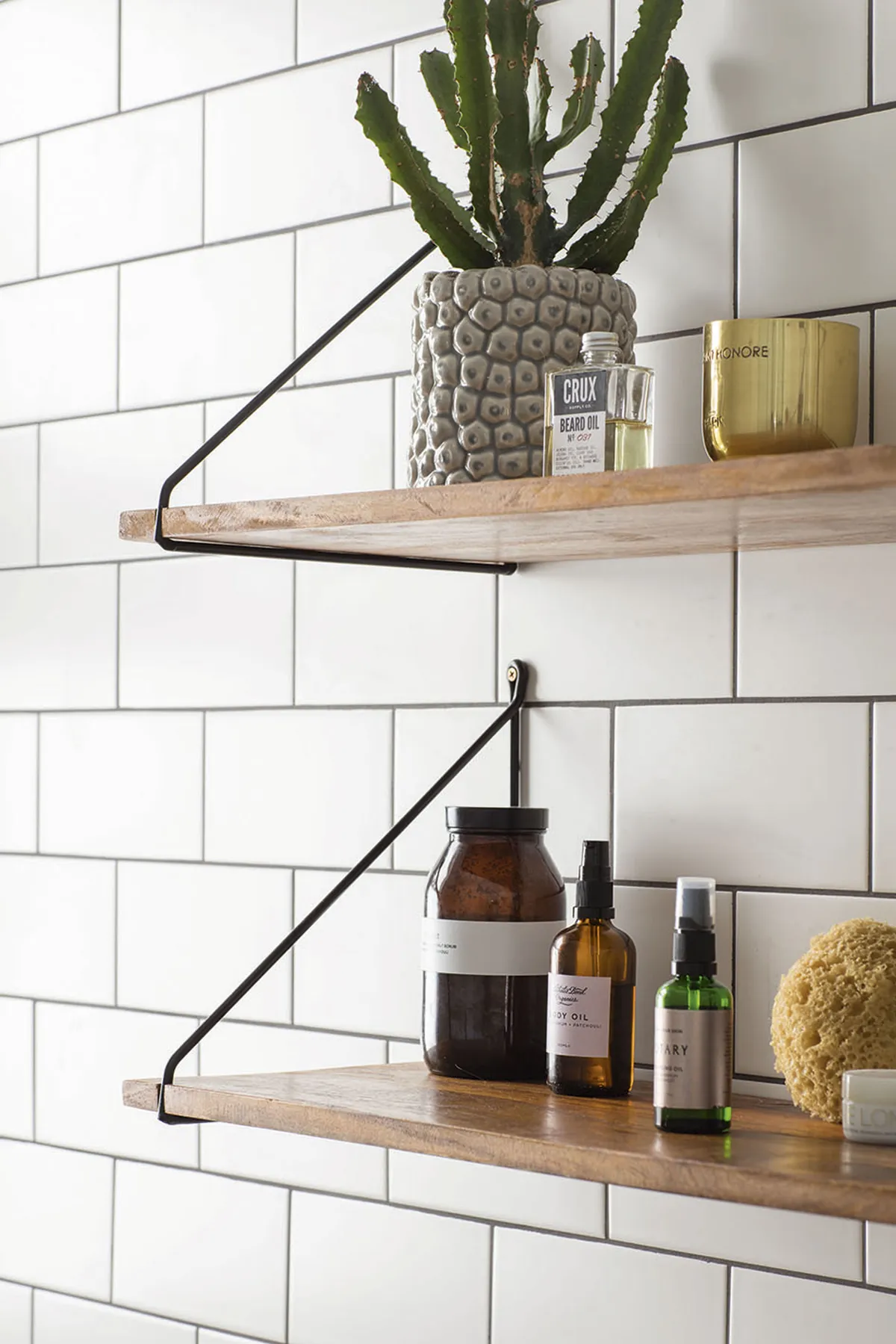
With that in mind, Tiffany chose striking white metro tiles with a contrast grout for all four walls, and black hexagonal tiles for the floor and around the bath. However, she softened the monochrome scheme with wood: a stool that acts as a side table, and wall shelves for all those lotions and potions. Plus, lots and lots of plants. ‘I spend a lot of time in here with the kids,’ she says, ‘so even if I don’t get many opportunities to relax in here on my own, it has to be a nice space to be in.’
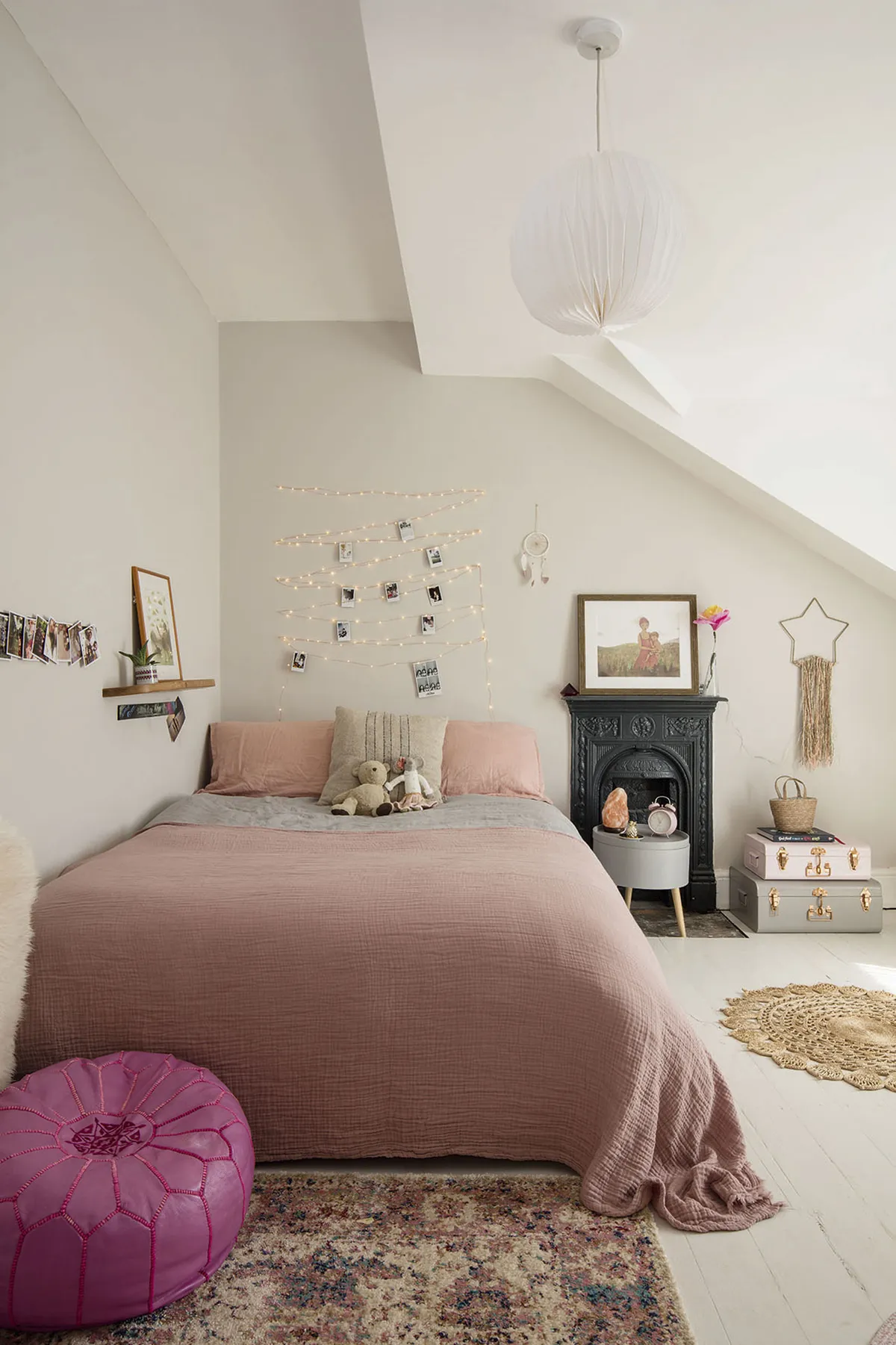
The same can be said of the whole house: in a short space of time, Tiffany has created a warm, comfortable and modern home for the whole family to enjoy.

‘This house has come such a long way,’ she says, ‘and we all love living here. The only trouble is, I’ve mostly forgotten all the low points of the work – endless painting and cleaning up, living with no kitchen, then a dark kitchen, plaster dust everywhere, juggling feeds and nappy changes, and all the builder’s questions – and I’m itching to do it all over again!’
Feature and styling Naomi Jones/Narratives. Photos Robert Sanderson/Narratives.
This is a digital version of a feature that originally appeared in Your Home magazine. For more inspirational home ideas, why not subscribe today?
