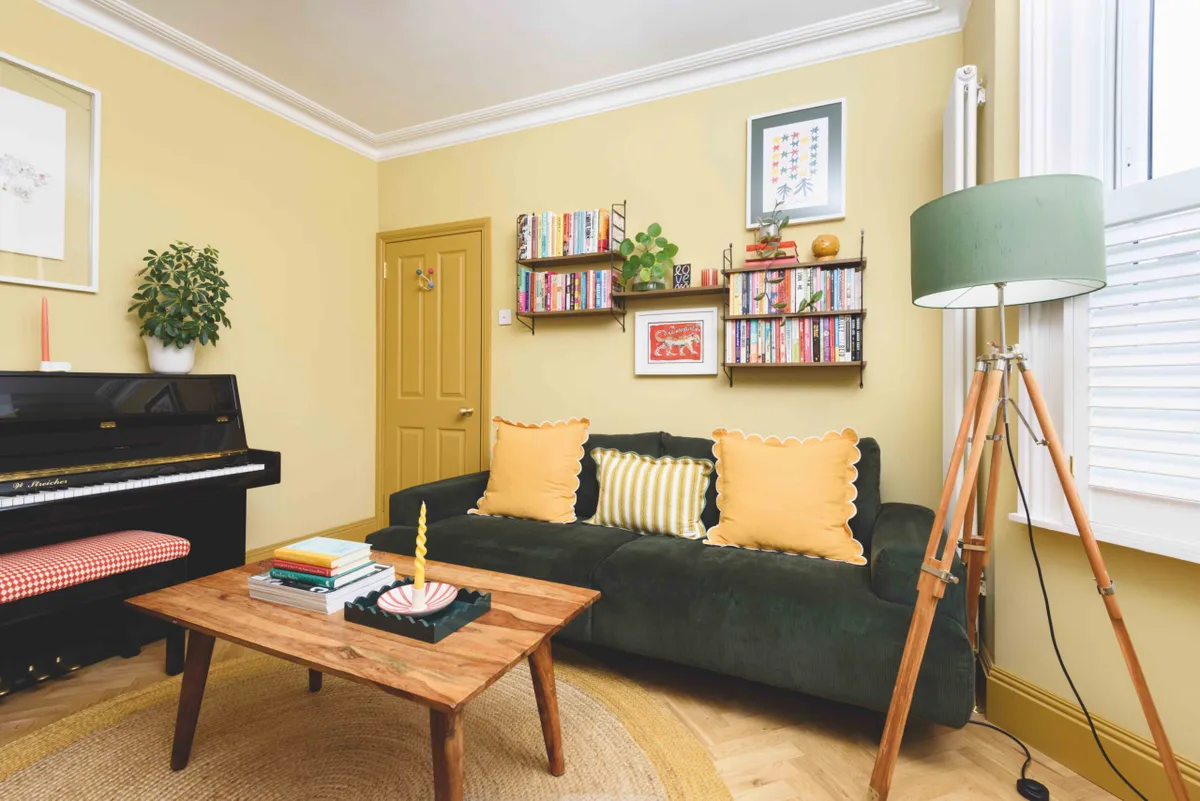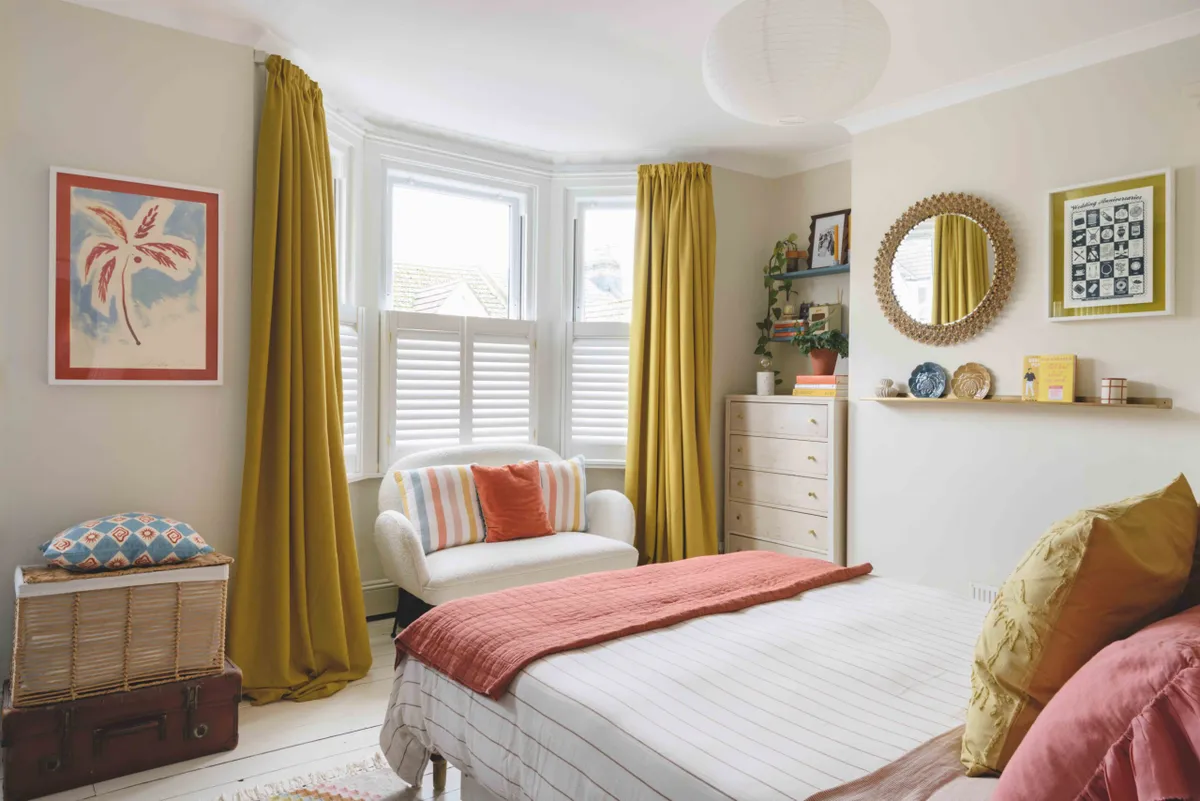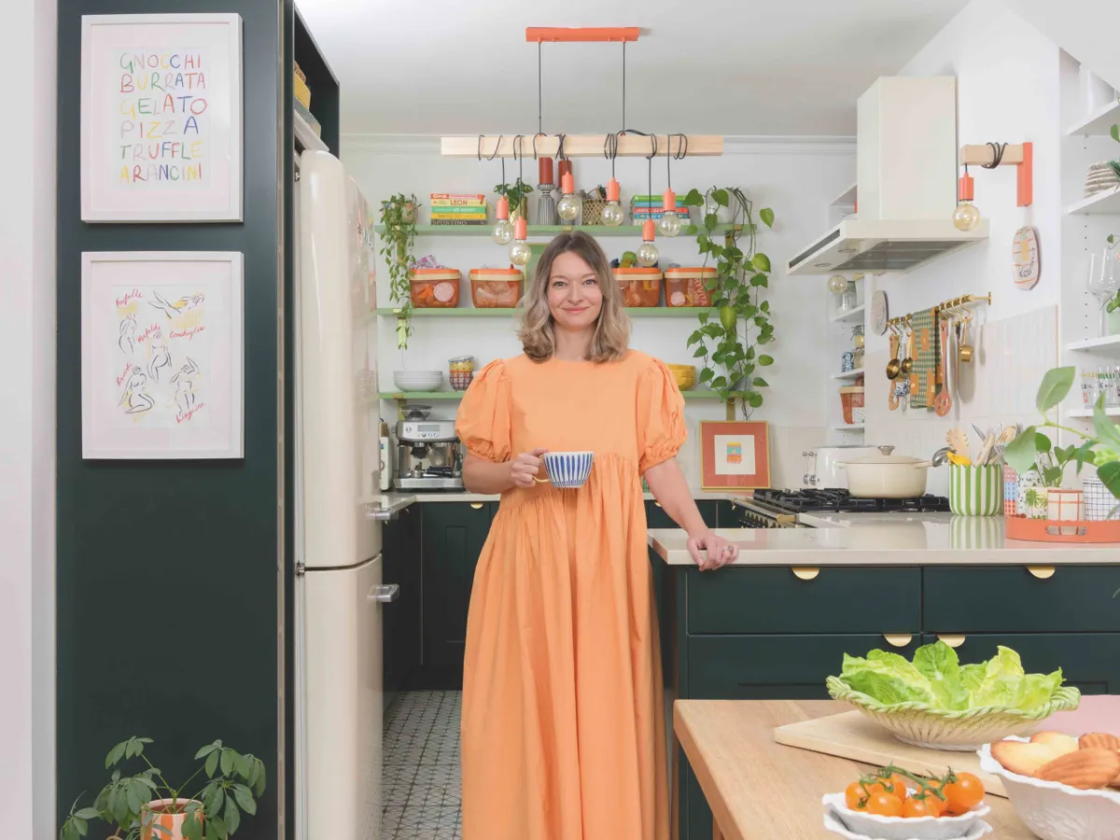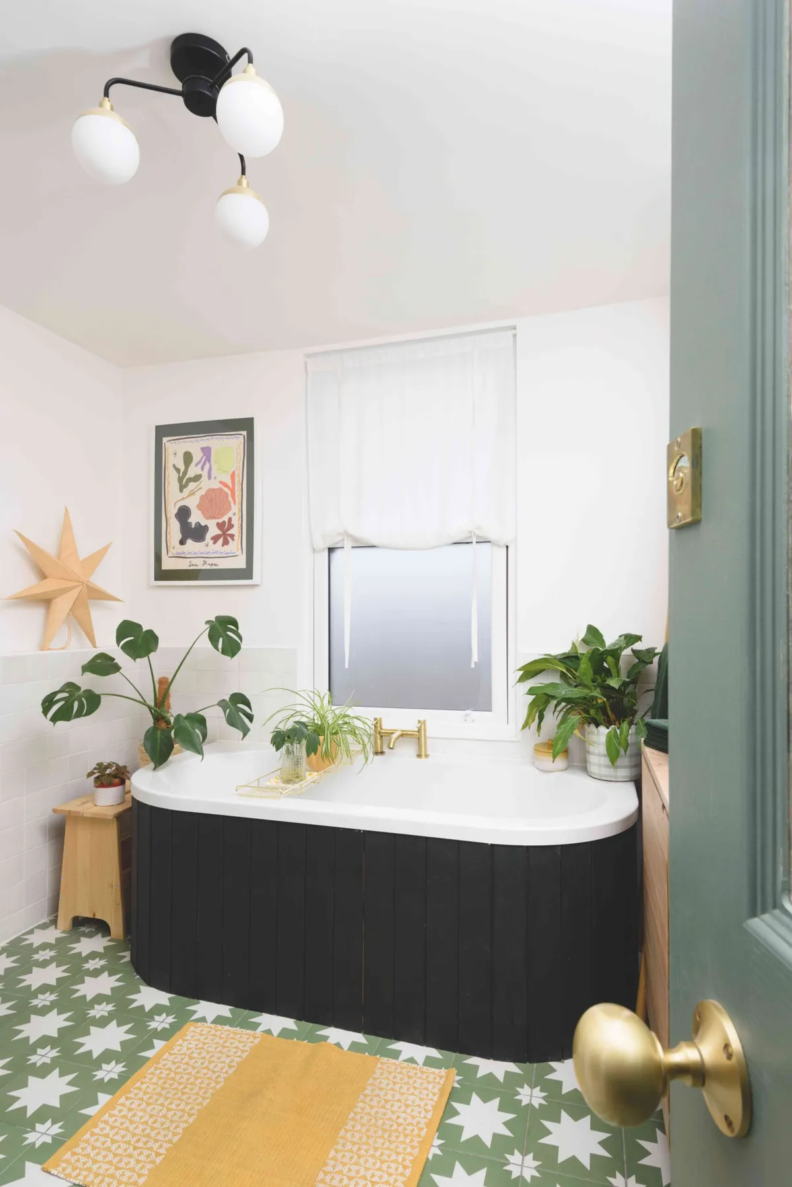Having always wanted to live by the coast, Jessica Collins took on a project property in Hove and did a top-to-bottom overhaul, filling it with happy hues and clever design ideas.
We are Jessica Collins, 42, head of marketing for a magazine company, my husband Oliver, 49, a commercial director, our children, Anais, six, and Beau, three, plus Pebbles, our Bengal cat. I share our reno journey on Instagram @ren.hove.ation.
Where we live... A four-bedroom Victorian terrace in Hove, East Sussex and we moved here in March 2021.
My favourite room... The open plan kitchen-dining area. We designed it to create a space that allowed for cooking, dining, and living in a way that would work for all of us. It’s full of life all the time, and although it can be an absolute tip as we spend so much time in here, that’s just part of family life!

Jessica Collins and her husband Oliver had been considering making the move out of London for a while. ‘I’ve always wanted to live by the sea, as I find it calming and it resets me,’ explains Jessica, ‘and our daughter starting school spurred us to leave our London home and discover a new life in Hove.’
The couple were initially planning on renting to ensure the move was right for them, but, Jessica explains, ‘rental properties were either far too expensive or horrible and, with two small children, I really wanted somewhere that we could make feel like home.’ By chance, while visiting friends in the area, Jessica spotted this place for sale and was told the estate agent was showing people around that day. So, after a three-minute viewing, the couple decided to put an offer in. ‘We already knew this was a lovely area to live in, especially for young families, and the house ticked a lot of boxes as it was under budget and had the potential to become the beautiful family home we were searching for.’

The house was bland and beige when the family first moved in, and it had been cheaply and badly updated along the way. This suited Jessica and Oliver, though, as they’d done a reno before and weren’t daunted by starting from scratch. ‘However, the dimensions were different to our previous house and a lot of our furnishings didn’t fit, particularly in the alcoves,’ says Jessica, ‘so I spent the first few weeks selling furniture on Facebook Marketplace and trying to find suitable replacements. Also, the original white gloss galley kitchen was really narrow, and the dining space was in the double reception room at the front of the house, which wasn’t practical as I had to go from the kitchen into the hallway and then the living room to feed the children. We quickly began looking at plans for an extension.’
Extending the house
The couple decided to have all the building work done at the same time, including reinstating the dividing living room wall, extending the downstairs space, and replacing the kitchen and bathroom, as well as renovating the loft space, which had already been converted but was just one big room. ‘We wanted to section it to create extra eaves storage and decided to also add another bedroom and install a second bathroom,’ explains Jessica.

Having one building company do all the work meant the couple could negotiate a good deal, but it had its drawbacks too. ‘It was really tough living with building work in almost every room, particularly with two small children,’ Jessica says. ‘We did move out for the first six weeks, but it was the height of summer and all the Airbnbs were really expensive, so as soon as we had a working bathroom, we moved back in.’
Redesigning the kitchen

Jessica came up with several layout options for the new extension to find the right one, as she loves to cook, so getting the kitchen area spot-on was really important. ‘But I initially struggled to get the design to also include the needs of the children,’ she says, ‘as I wanted to be able to see them and give them space to play without them actually running through the kitchen area while I was cooking. I hadn’t initially considered putting the kitchen in the old part of the room as I assumed we would use this as a cosy snug, but seeing this layout in our neighbours’ house inspired me to re-think my ideas.’
The couple went with DIY Kitchens for the cabinets, and Jessica originally chose an olive green for the painted units. However, the builders explained that the kitchen wouldn’t be delivered in time for the installation if she went for this bespoke colour. ‘As a compromise, I chose Heritage Green by Farrow & Ball, but the units then sat upstairs for a month before being fitted which was frustrating,’ she says. ‘The extension took another two months to complete, and at some points the house was open to the elements, which was stressful as Beau had begun crawling and we had to live, cook and eat in the living room with just a microwave and a camping stove.’

Although it was a lot of upheaval, having the whole house redone at once meant the couple were able to decide on the small elements that make a big difference. ‘We were doing the decorating at the same time as the build, and trying to think of all the small details, such as where to put light fittings,’ says Jessica.
Colourwise, she’s gone for a fresh, warm, sunny palette of yellows, greens, peaches and blues throughout as a nod to the house’s seaside location. ‘Although there’s still more to do, we’ve created a space that works well for us and feels like home,’ Jessica says. ‘Luckily, this is as much to do with the area and the friends we’ve made as the cushions and decor!’
Feature & styling Lisa Moses, Photos Caroline Mardon
