Behind the tile-clad walls of an unassuming Victorian house, just a stone’s throw from bustling Barnes, Polly Hamilton has lovingly created a carefully curated family home that’s become a punchy fusion of colour, personality and imaginative touches.
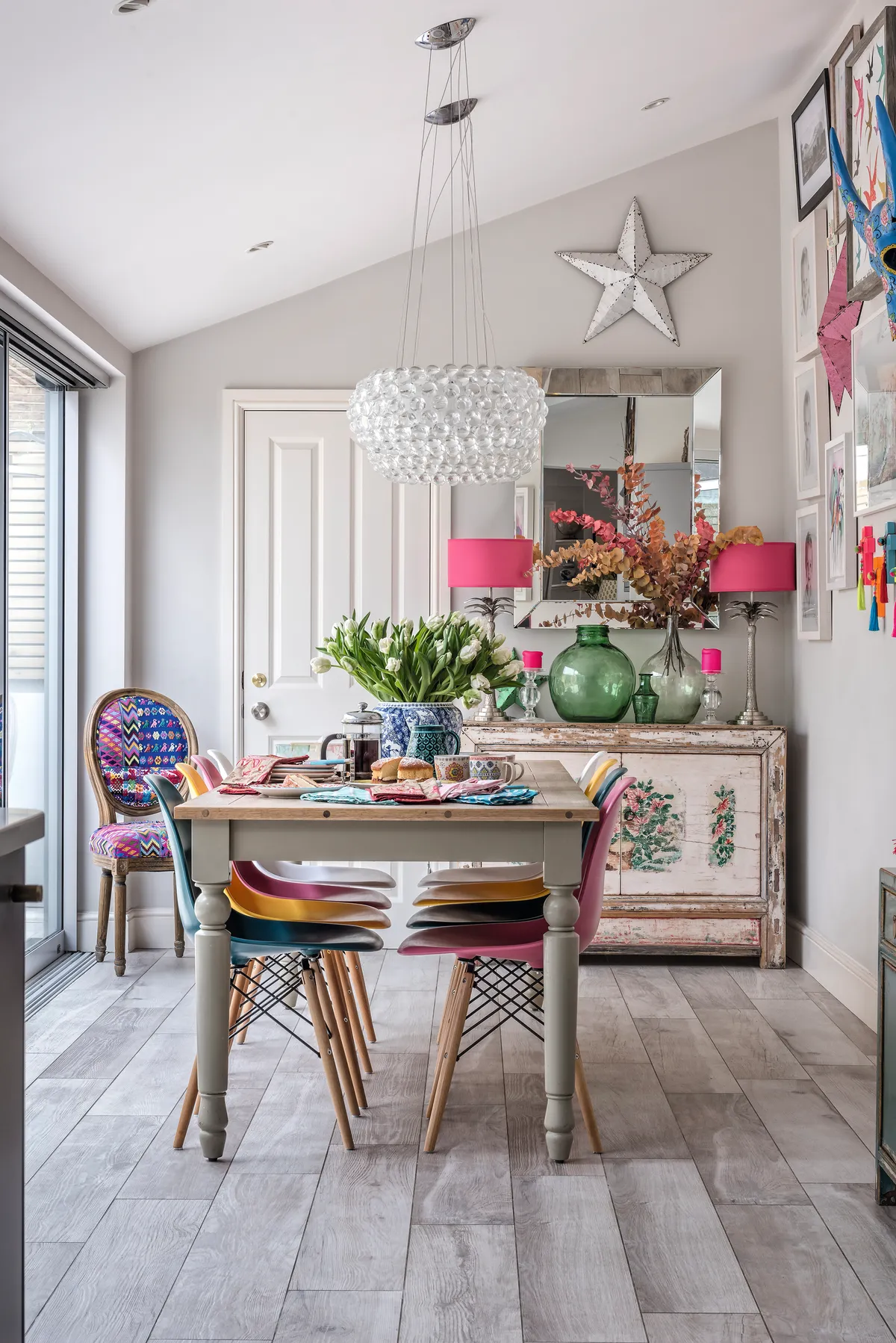
‘It certainly has been quite the journey for my husband, Max, and me, to transform what was a bland, rather cramped, three-bedroom house into a larger, family-friendly home, full of cherished treasures and unusual artefacts that we’ve collected over the years,’ Polly reveals.
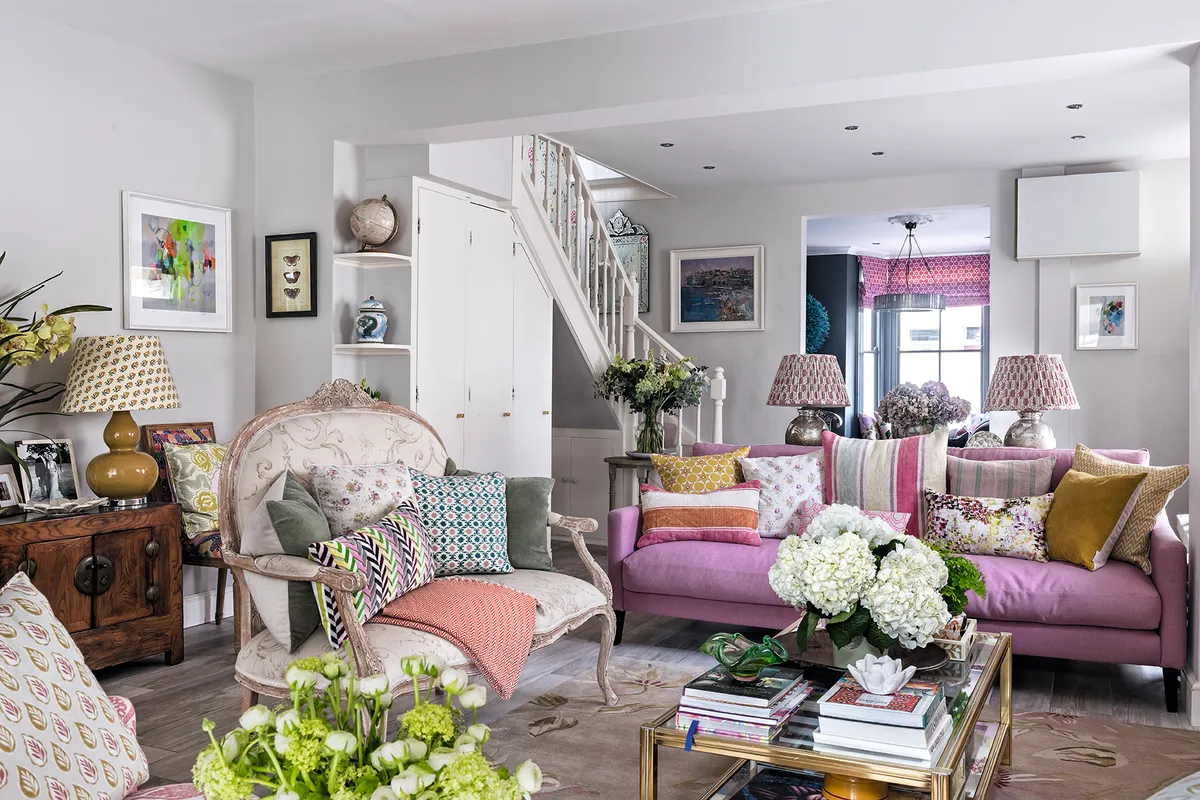
Polly’s love affair with colour, textiles and pattern began as far back as she can recall. ‘I’ve always enjoyed the buzz of shopping in places like Portobello Road and, as a teenager, I remember buying bright orange saris to give my bedroom the appearance of a Bedouin tent,’ she says. ‘The theme for my 21st birthday was ‘All the Colours of the Rainbow,’ which was, I guess, the shape of things to come.’
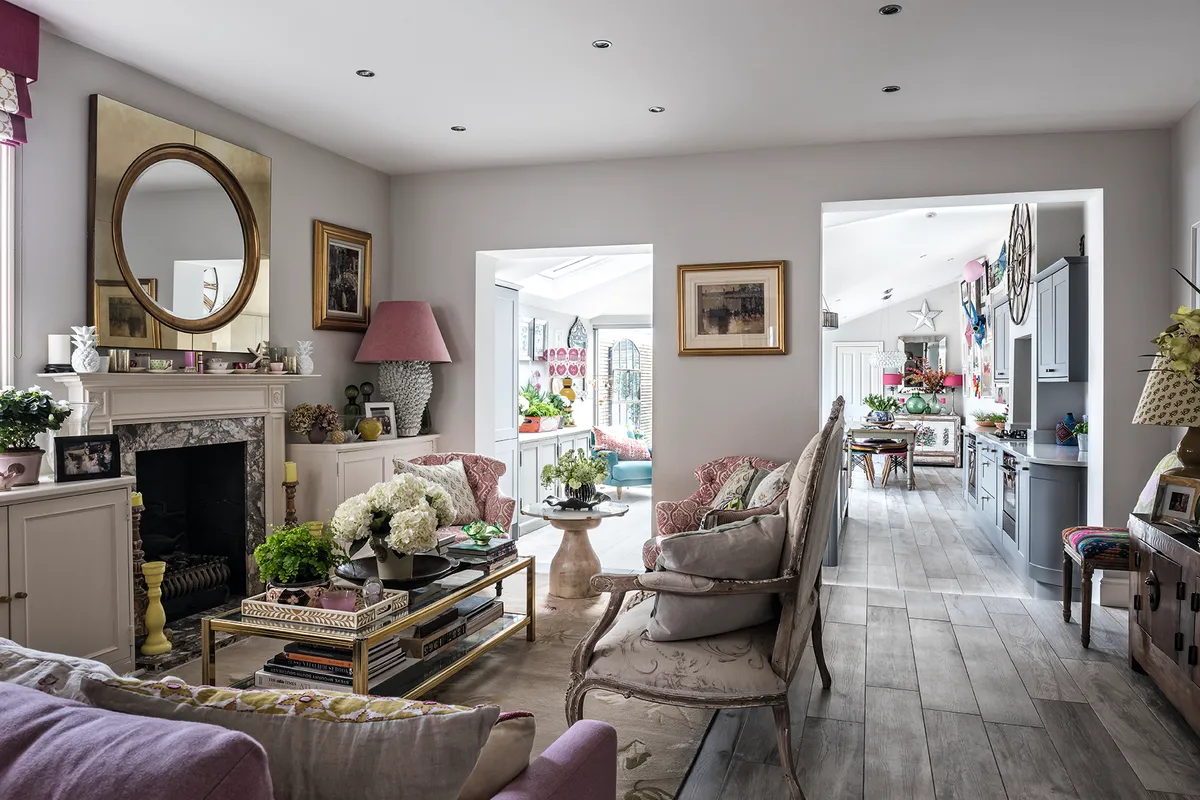
As Polly’s burgeoning passion for design and interiors grew, so did her desire to travel. It wasn’t long before both interests became inextricably linked.
Welcome to our home...
We are Polly Hamilton, 44, an interior styling consultant @pollyalicedesign, my husband, Max, 47, our twins, Pearl and Rafferty, ten, our daughter Kitty, eight, and our Yorkiepoo, Sidney.
Our home is A five-bedroom Victorian property near Barnes.
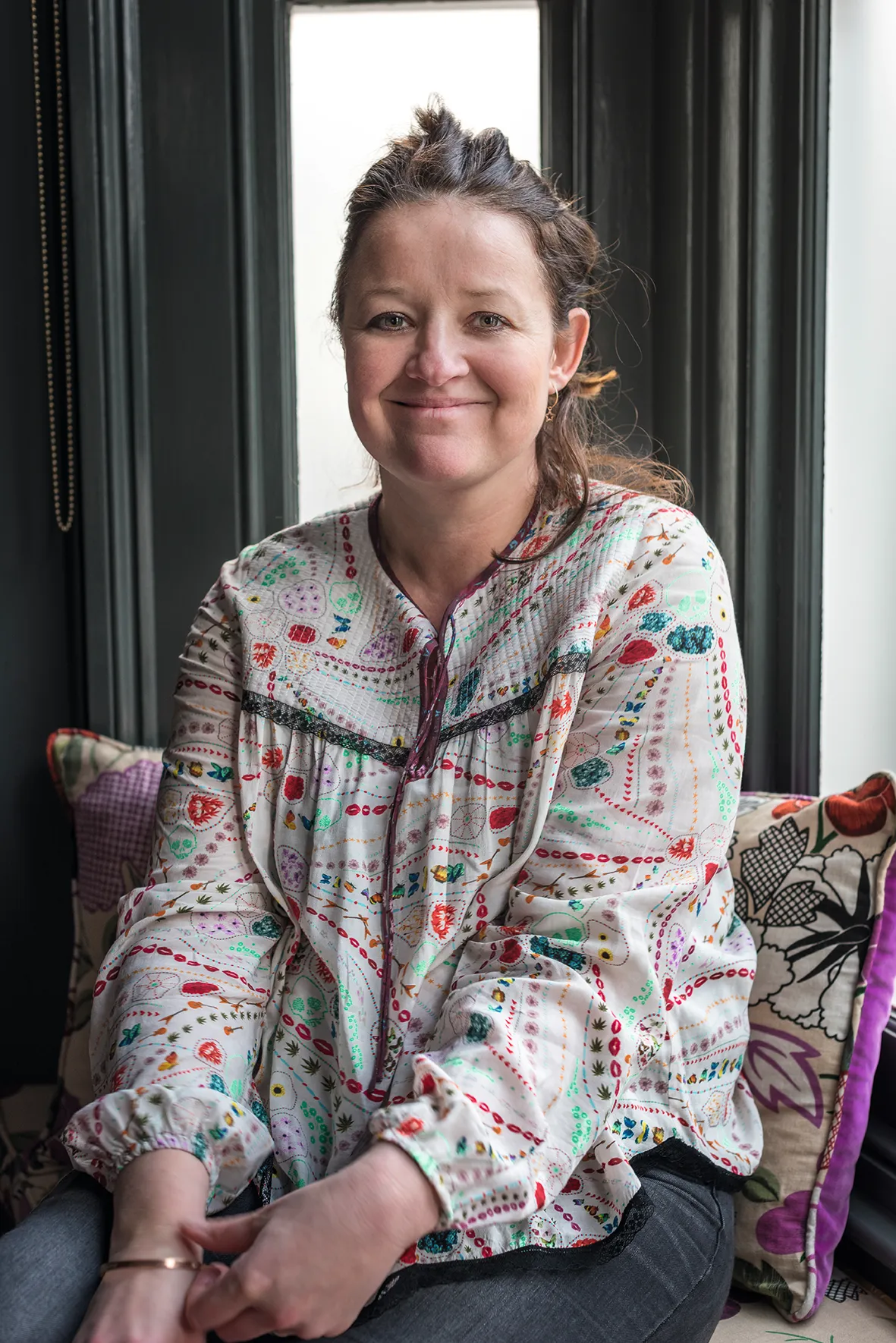
On every holiday, ‘my first stop would often be the local market where I’d spend many an hour in seventh heaven, seeking out a patterned rug or piece of striking fabric,’ she smiles.
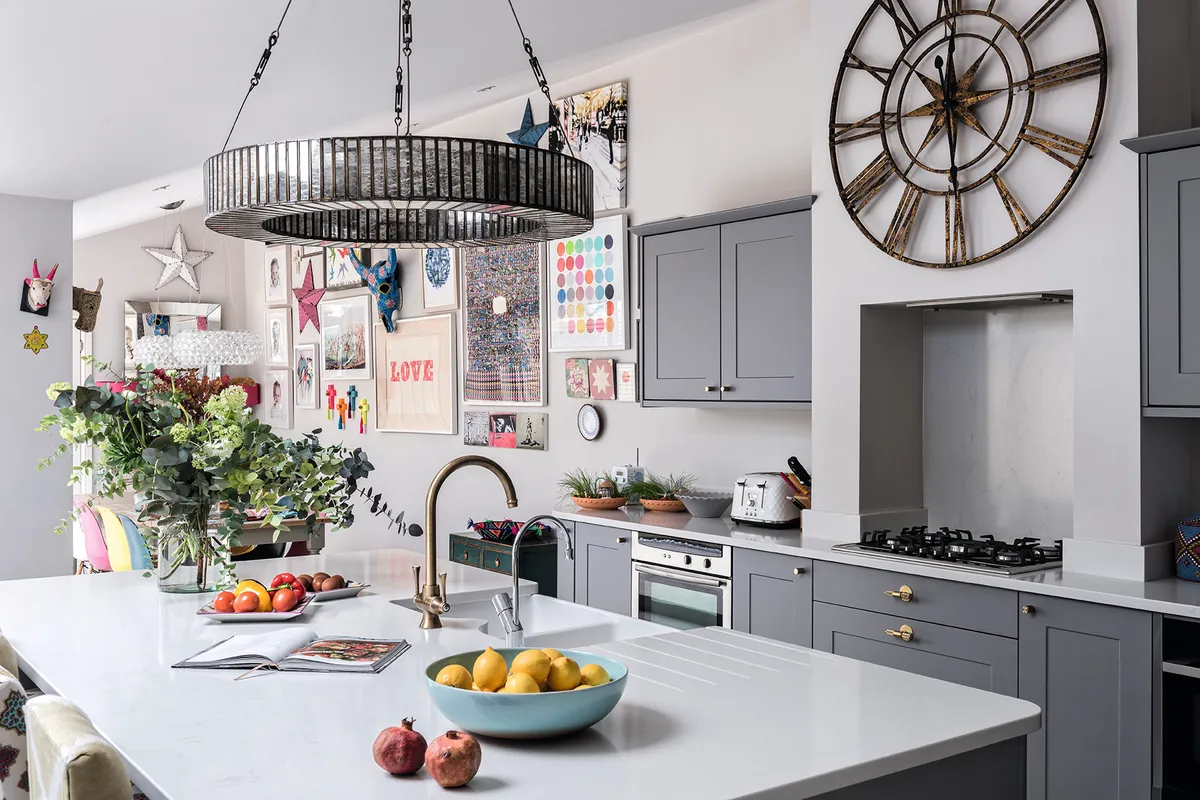
Having met Max while at Trinity College, Dublin, the pair tied the knot and ventured to Belize and Guatemala for their honeymoon. ‘It was an amazing experience,’ recalls Polly. ‘I adored the country and the people, plus the myriad colours of the traditional handwoven clothing. I couldn’t resist buying reams of vibrant fabric, which I tucked away for future interiors projects.’
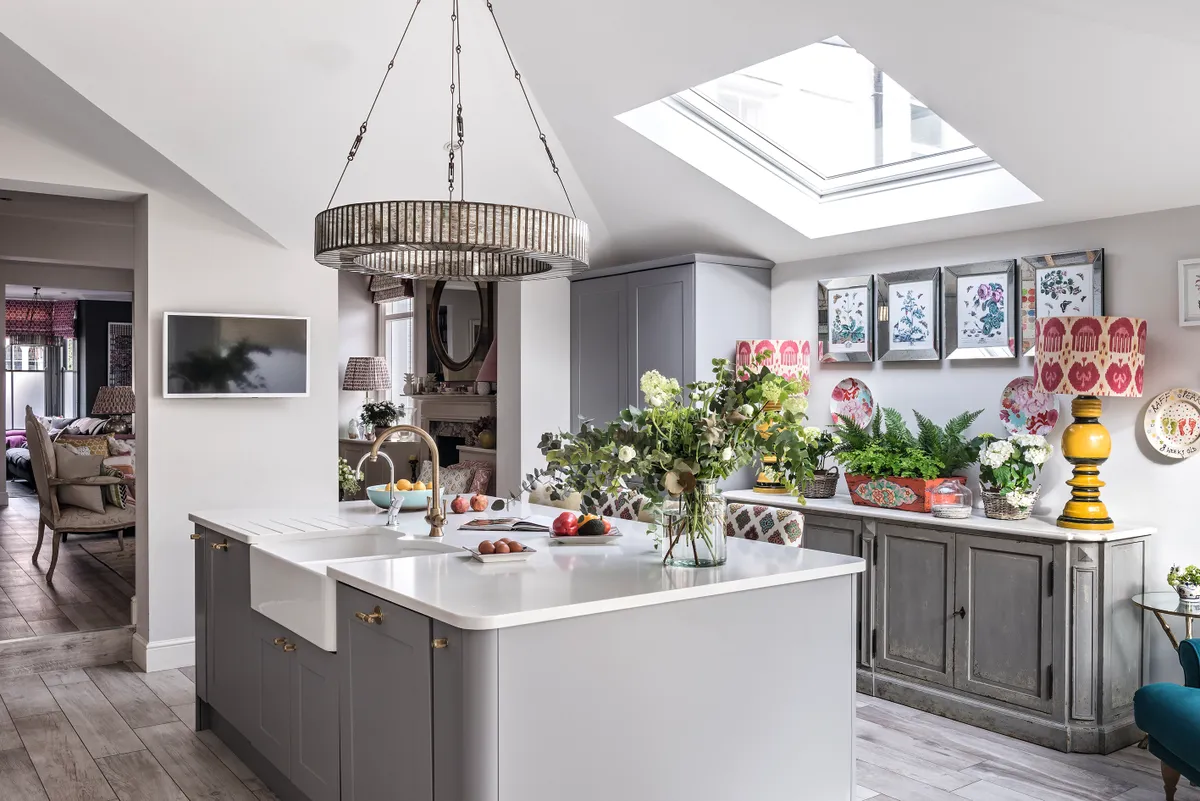
The pair later lived abroad in Australia and Hong Kong, where they accumulated an eclectic mix of furniture. They had these pieces shipped back when they returned to a two-bedroom flat in England in 2007.
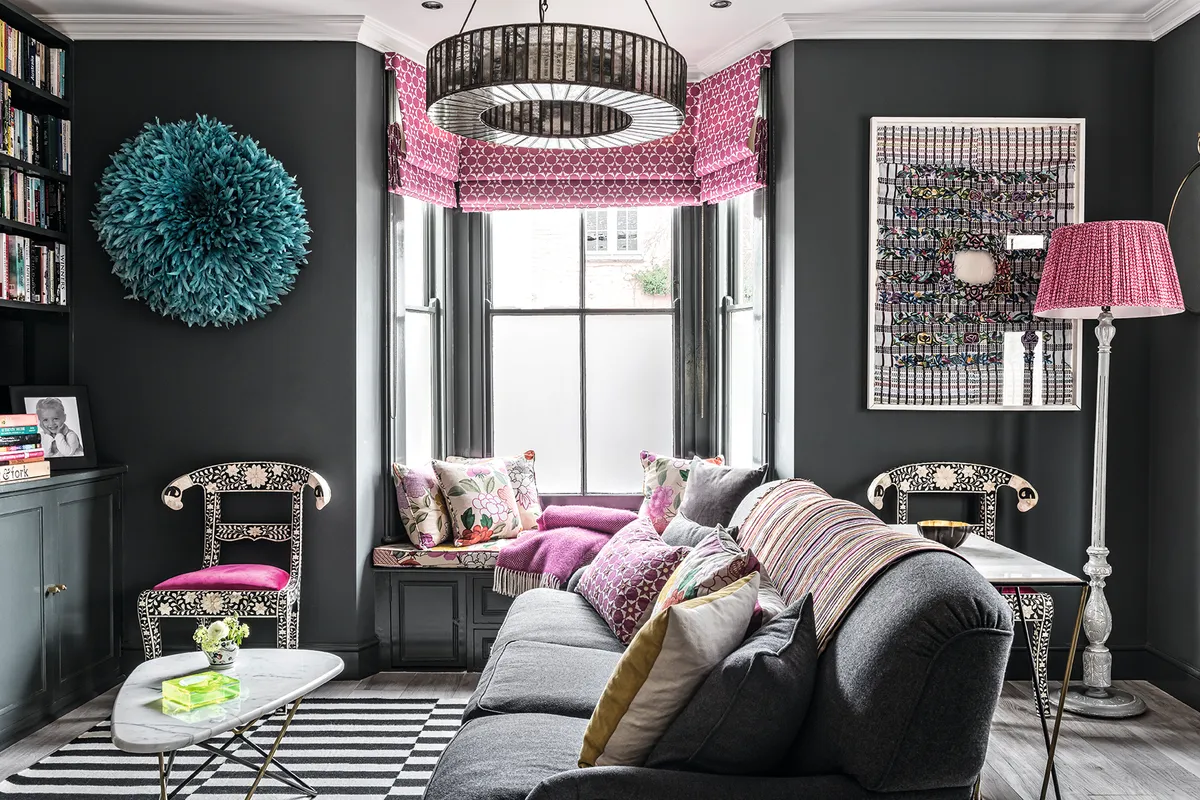
Three years later, having discovered that Polly was expecting twins, the couple began searching for a family home in Barnes. ‘The location was like a little oasis, with good schools, independent shops and a village-like feel, plus close proximity to several parks and the River Thames,’ says Polly.
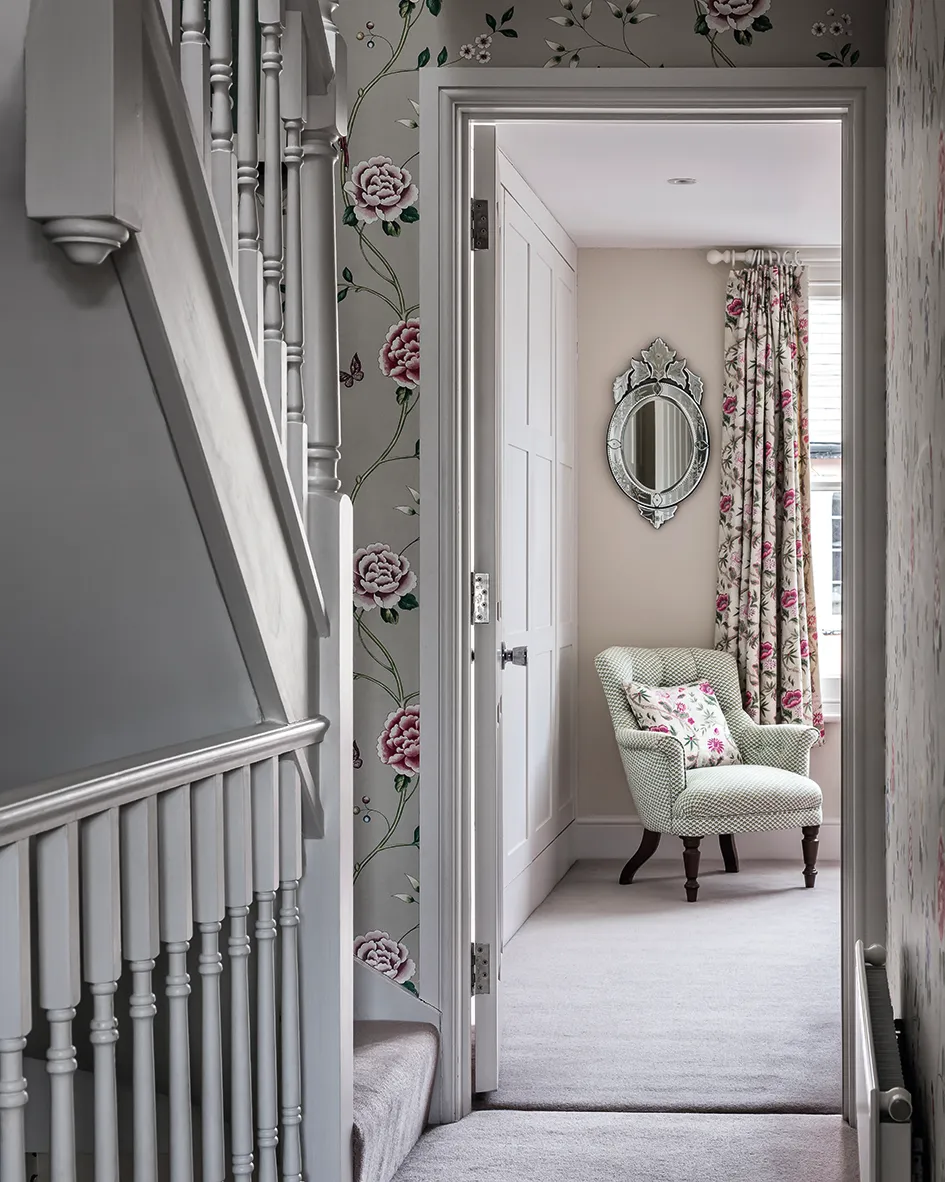
They were drawn to one particular house. ‘It was quirky,’ Polly explains. ‘The entrance was at the side, rather than the front, which meant the layout was a bit unusual, and that appealed to us.
A bit more about our home...
Our biggest challenge was Undertaking a full renovation of every room. Renting a property nearby to live in while the work was going on definitely helped.
I love shopping at Vintage and antiques shops, and markets and shops on holidays abroad.
I’m inspired by The places I’ve visited around the world, including Madrid, Guatemala and China.
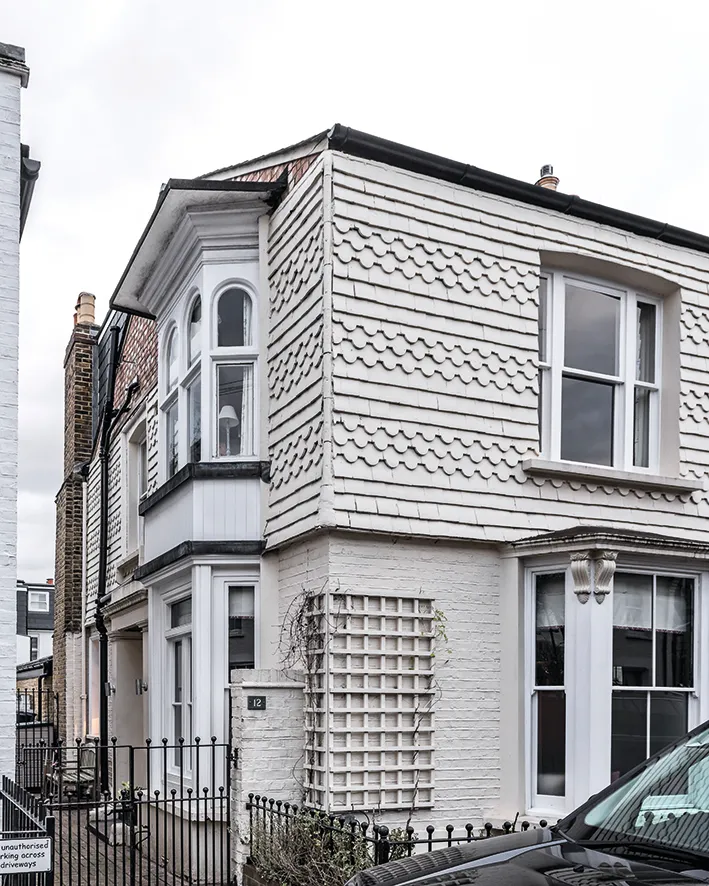
‘We immediately put in an offer, thinking that it wouldn’t be too long before we’d inject the neutral interior with a riot of colour.’
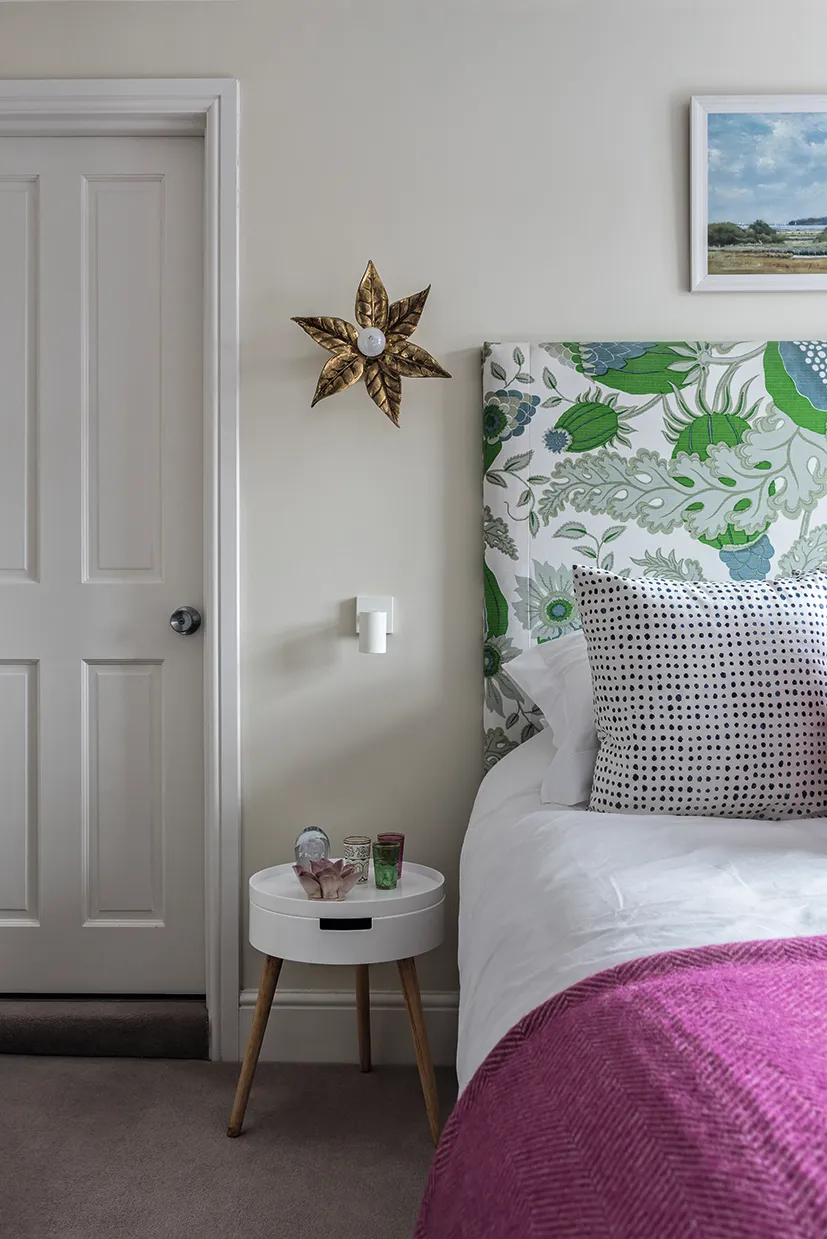
However, after moving in during July 2010, plans came to an abrupt halt when the twins arrived that September. ‘We hadn’t anticipated how busy life with two little babies would become! Our home had to take a back seat,’ Polly explains. In 2012, Max was offered an amazing job opportunity in Dublin, so the family upped sticks and relocated to Ireland.
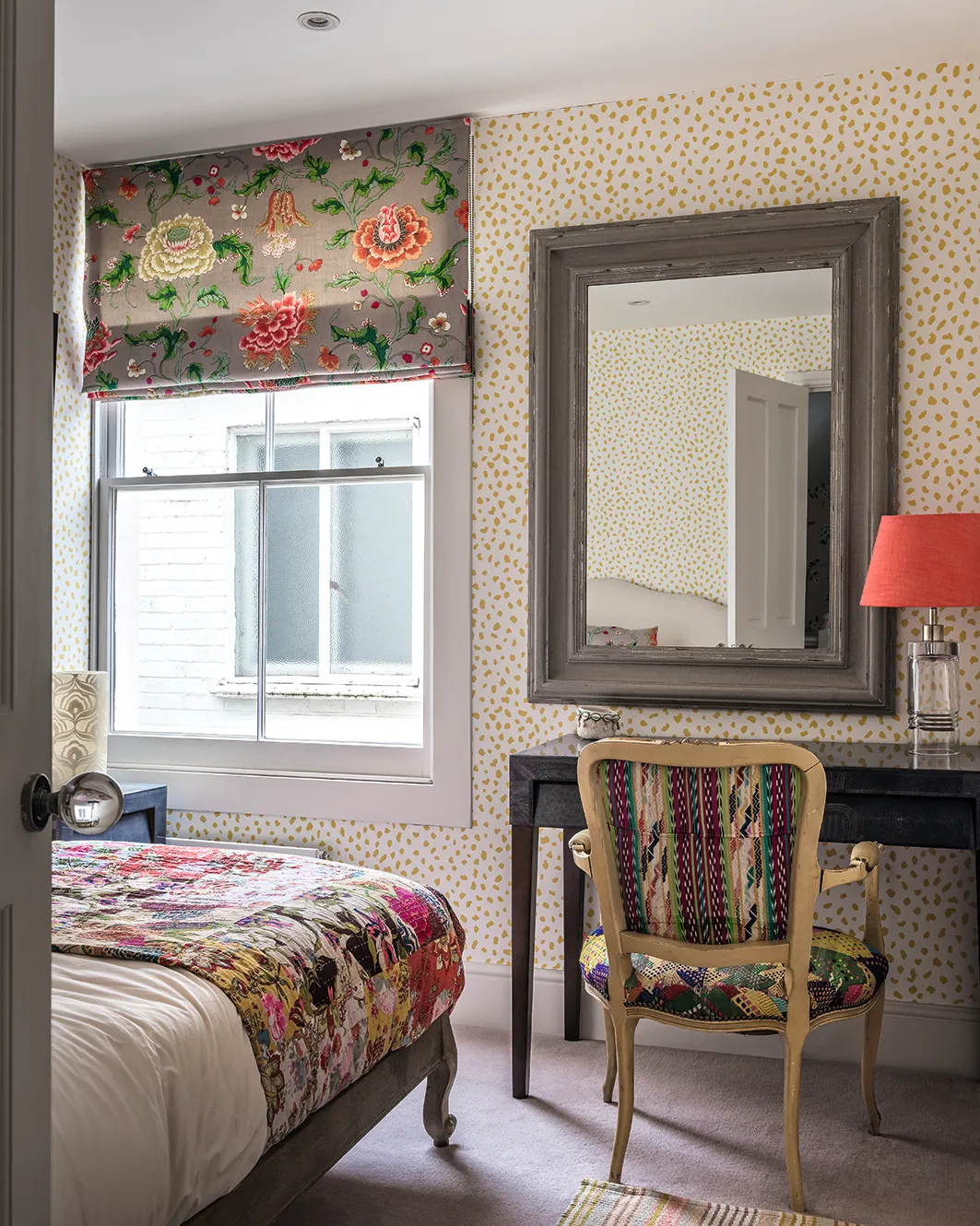
Three years later, with their third child, Kitty, in tow, the family returned to the Barnes house to find they’d outgrown the property. ‘Apart from looking rather scruffy after being rented out, we could see that it just wasn’t big enough for the five of us,’ says Polly. ‘We quickly hired an architect and began drawing up plans for a major renovation project.’
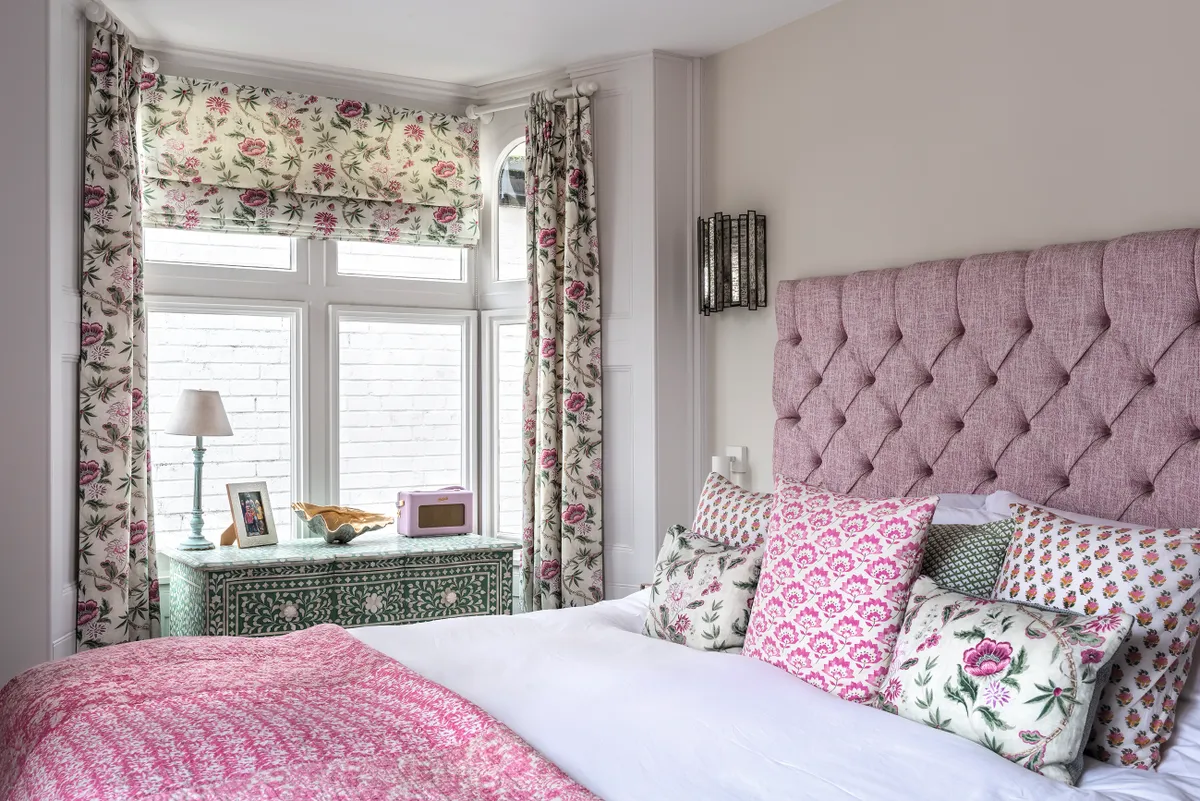
Ideas included a host of changes, such as extending the ground floor to create a spacious, open-plan kitchen-diner, plus converting the loft and lowering the ceilings on the first floor to gain two new bedrooms and a bathroom for the children. With planning permission granted, work began while the Hamiltons oversaw the project from a rental home nearby.
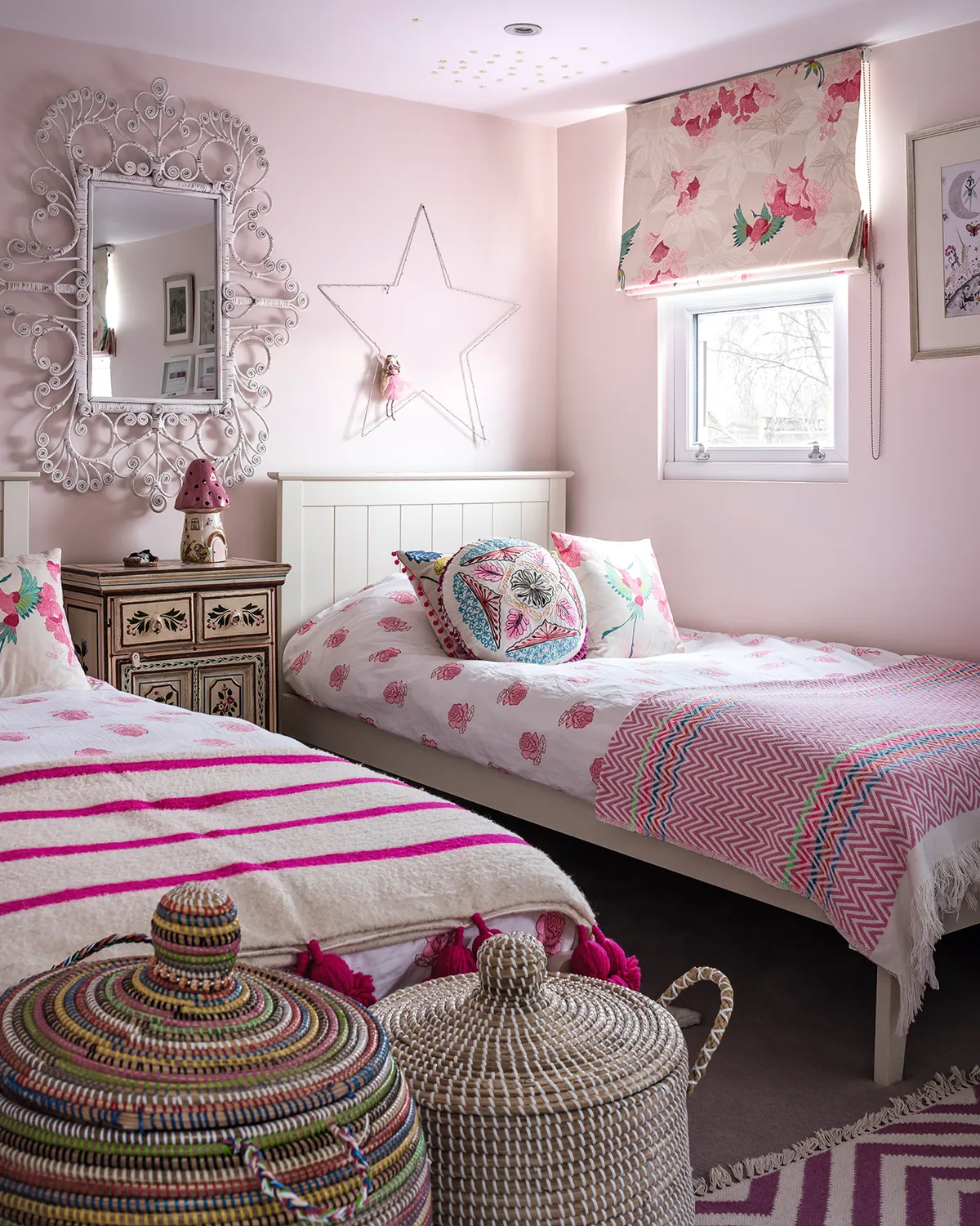
‘We decided it made sense to go the whole hog, installing underfloor heating, and updating the electrics and plumbing throughout. The project snowballed and, in the end, every single room was altered in some shape or form,’ Polly adds.
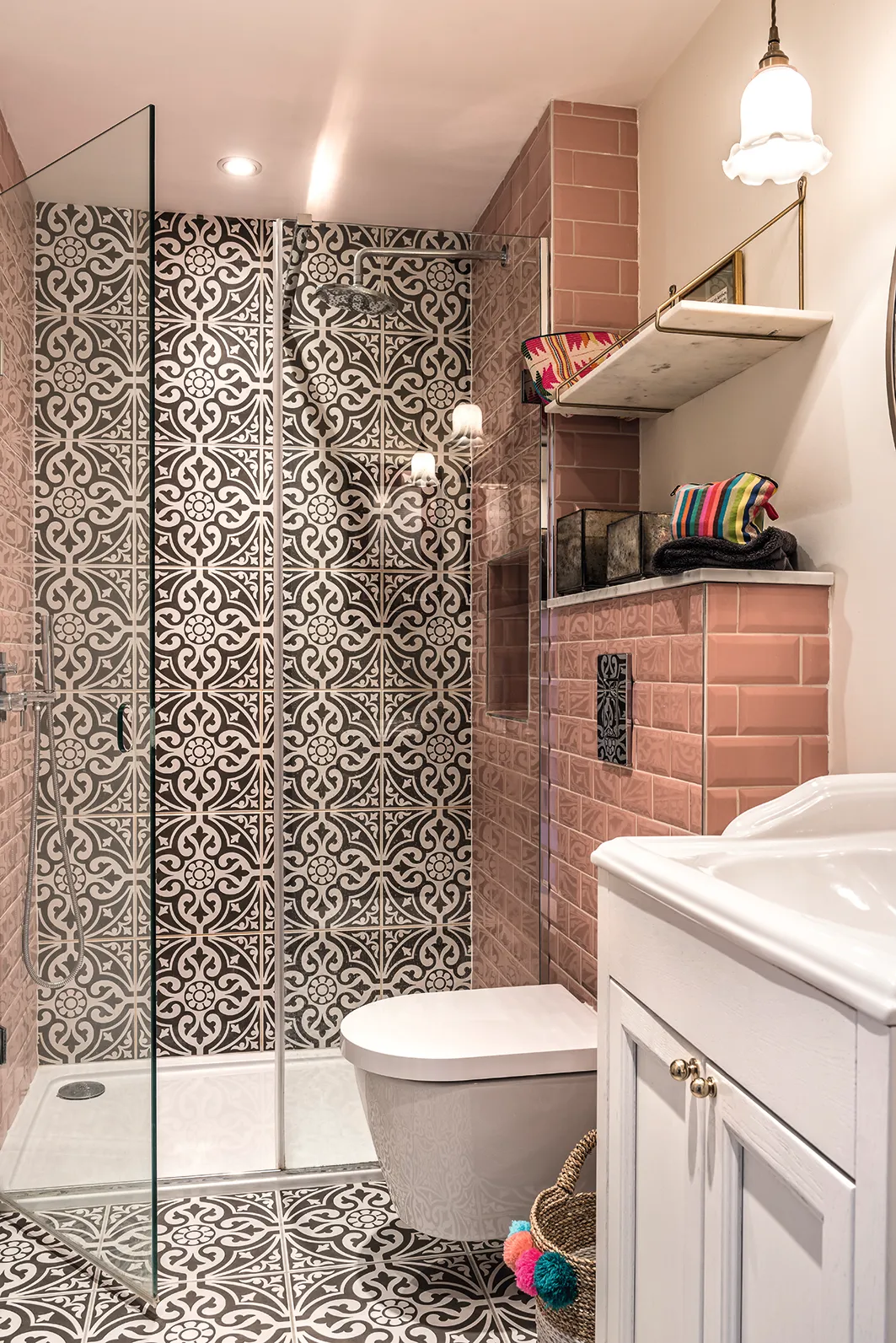
With Polly having such a natural flair for interior design, she relished the chance to inject the new-look home with carefully considered paint colours and a plethora of soft furnishings, plus numerous home accessories she’d been collecting ‘magpie-style’ for decades. ‘All the objects that I had bought finally had their moment to shine,’ she reveals.
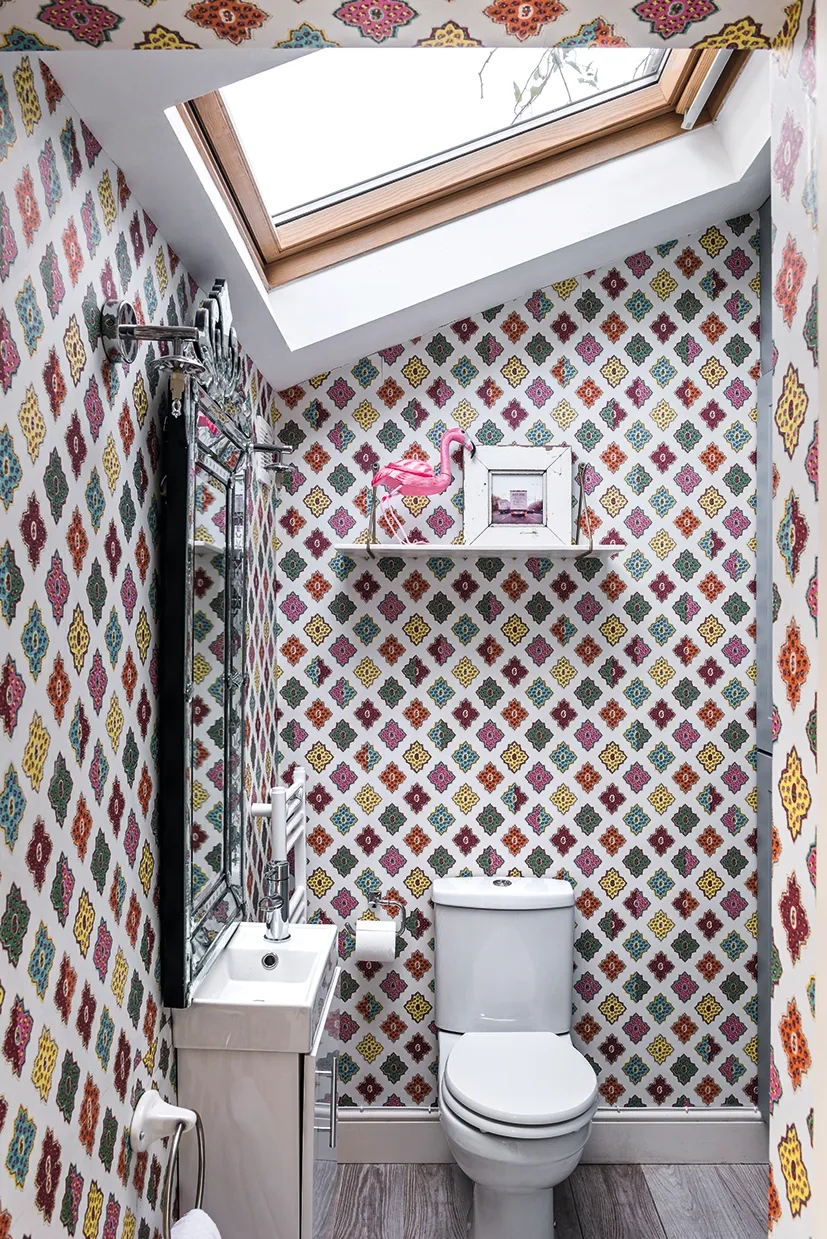
Starting with one particular item, such as a painting or rug, Polly introduced the colours to layer the schemes in each room with stimulating hues and patterns. ‘Fortunately, Max knows that colour makes me happy and trusts my judgement,’ says Polly. ‘During the project, we only had one discussion about the ground floor tiles and in hindsight, I’m very glad that we went with Max’s choice since they look fantastic and are very practical.’
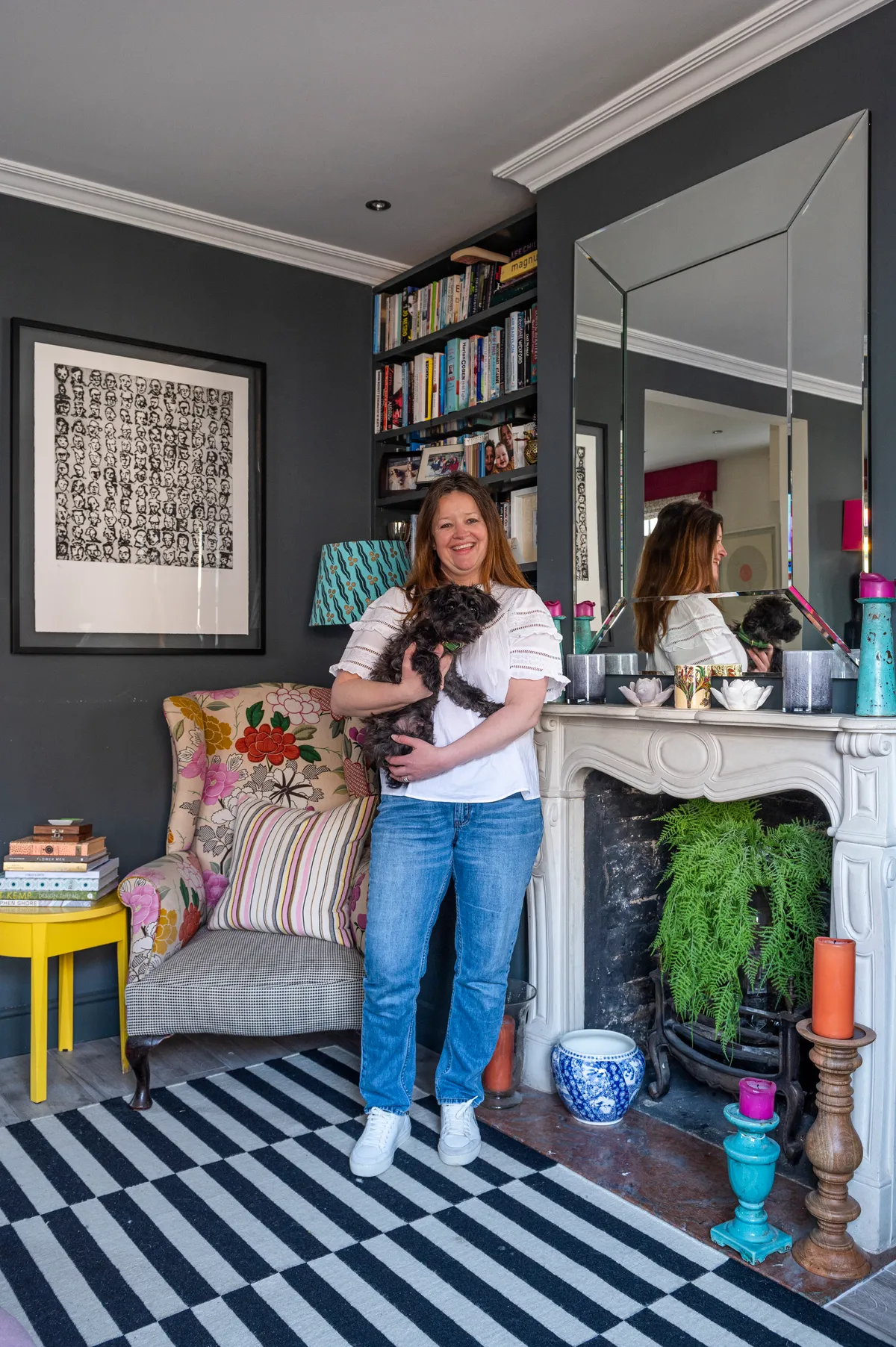
There’s no doubt that hours spent masterminding every inch of this transformation have culminated in a home that the Hamiltons are justifiably proud of. ‘We’ve had so many compliments, and I have been inundated with requests from friends who are keen for me to help them create a more cohesive look in their own homes, with layers of soft furnishings and interesting accessories,’ reveals Polly. ‘Not only are we finally living in a home we all adore, our project has also paved the way for the next chapter in my life with the launch of my own business Polly Alice Design, which I’m extremely excited about.’
Feature Janet McMeekin. Photos Andreas von Einsiedel.
This is a digital version of a feature that originally appeared in Your Home magazine. For more inspirational home ideas, why not subscribe today?

