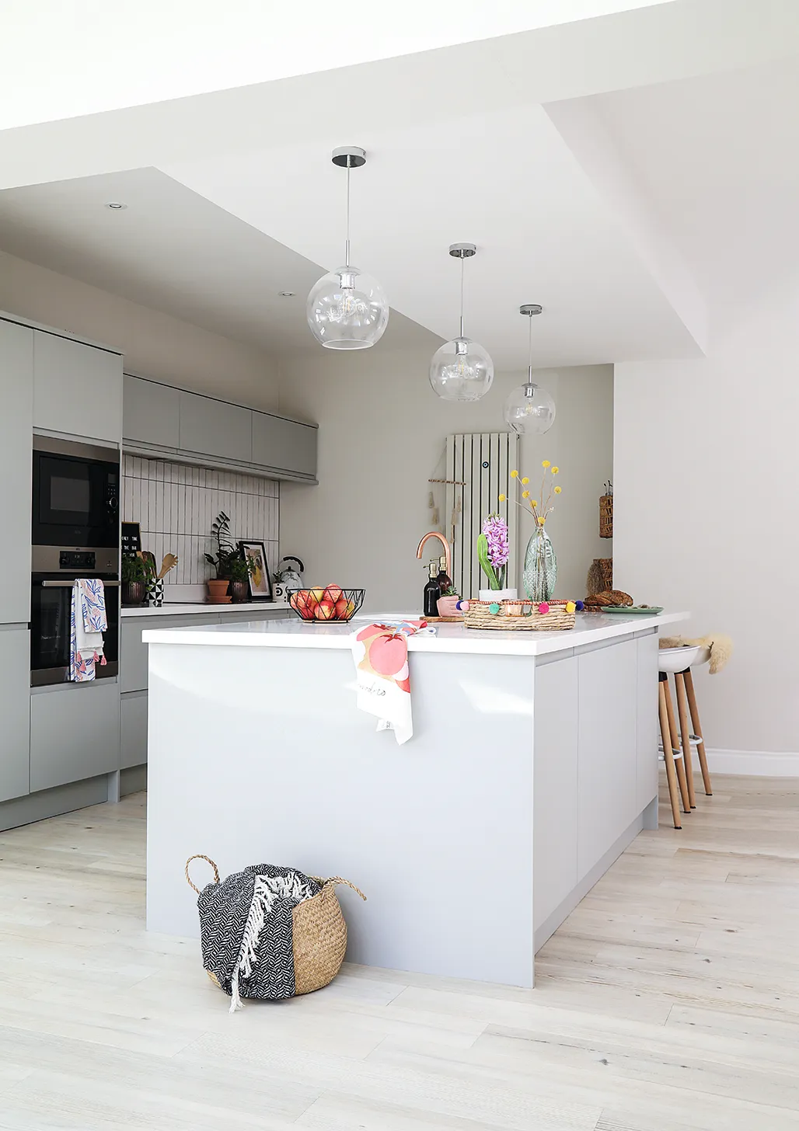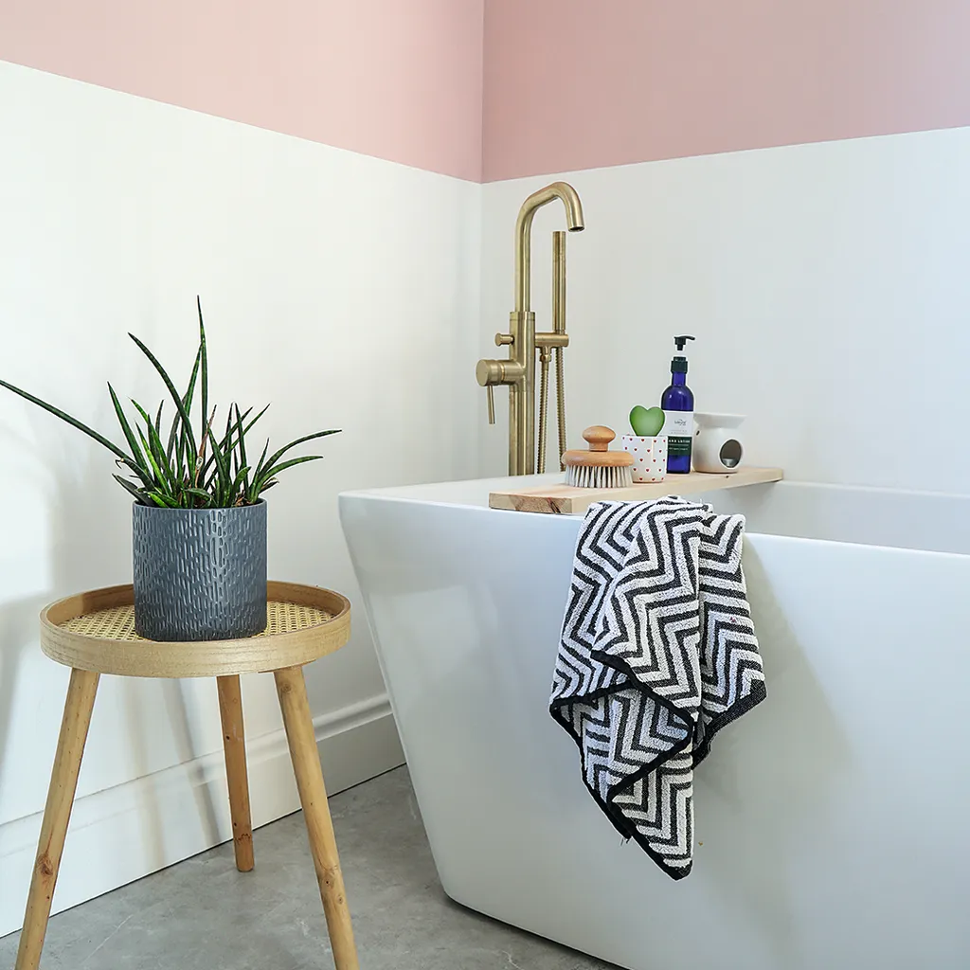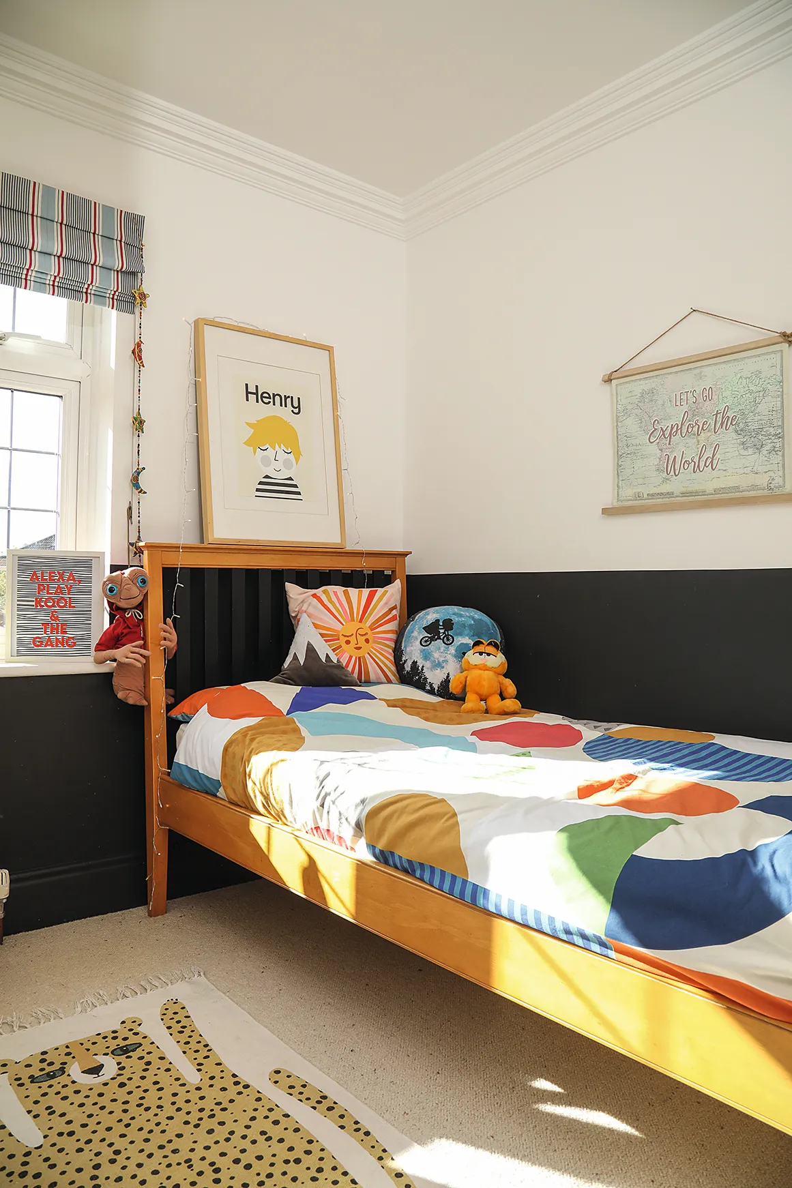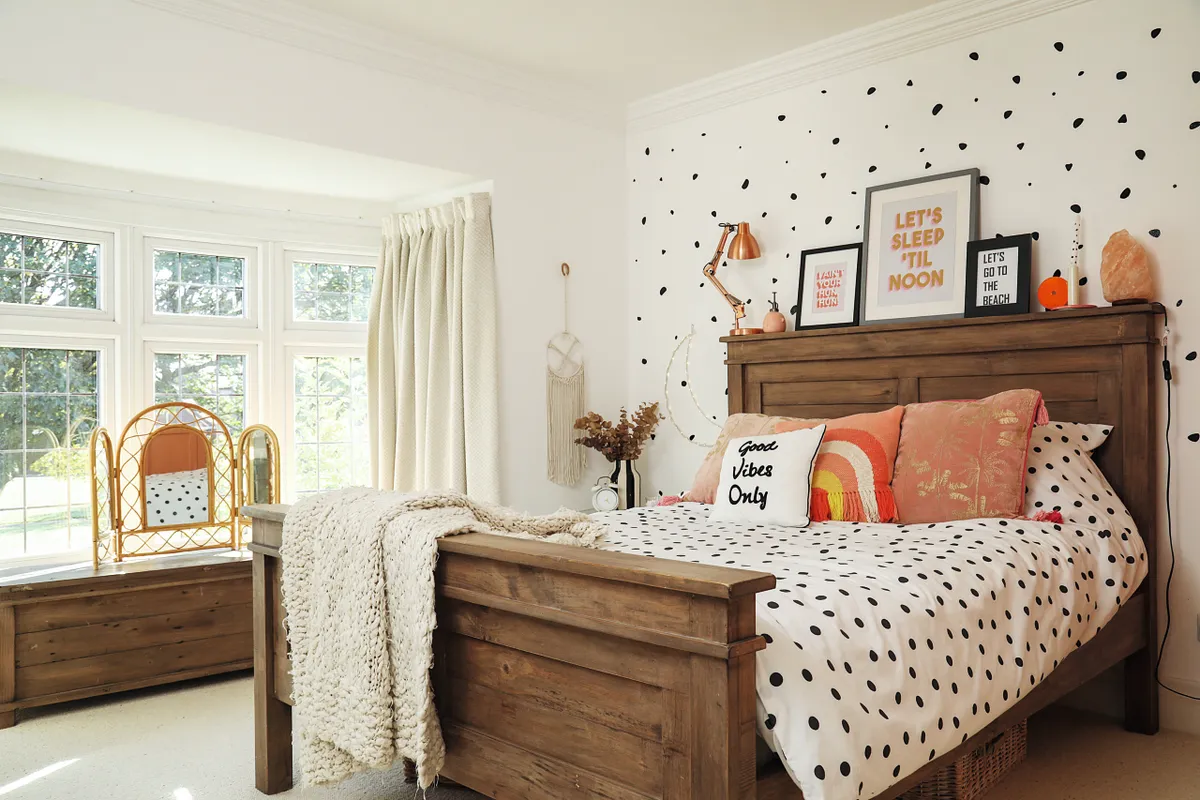It was a short trip for the removal van when Mary and Nick Howe sold their small semi in Redcar to buy a larger house on the same road. ‘My husband wanted a detached house that we could rip apart and do from scratch ourselves,’ says Mary. ‘But we loved the area, so didn’t want to move far.’
Although it was 12 years ago, Mary remembers the viewing well. ‘It was freezing and I noticed the curtains were blowing on the inside, as the wind was coming through the windows,’ she says. ‘The walls were covered with lining paper and there were Artex ceilings everywhere, but it had a lovely feel.’

I'm Mary Howe, 43, a nurse. I live with my husband Nick, 41, a process operator, and our two sons Fyfe, 11, and Henry, seven.
Our home is a four-bedroom detached 1930s home in Redcar, North Yorkshire. We bought it in 2011.
While Mary was heavily pregnant with their first son, Fyfe, the couple lived amid the chaos of a major renovation. As well as a new roof, windows and central heating, the house was re-plastered throughout and given a new kitchen and bathroom.

However, after living in the house for eight years, the pair had become frustrated with the layout. ‘Originally, we thought the shape of the house was unique, but once we’d had a baby we realised we wanted practical, not quirky,’ says Mary. ‘When I was cooking in the kitchen and the kids were in the living room, I was constantly running between the two and the space didn’t really work.’
After looking at other properties in the area and realising that nothing met their needs, the couple decided to remortgage and knock together the galley kitchen and dining room.

A flat-roofed sun room was also knocked down and incorporated into the new open-plan space, which extends a metre beyond the existing foundations. ‘A metre doesn’t sound a lot, but the builder said it would make a big difference and it really has,’ says Mary.

With so much extra light flooding in from bi-fold doors and four skylights, the couple were able to dispense with a window and door at the side to create more wall space for kitchen cabinetry. They also blocked up an archway from the living room into the former dining room, to create the wall space needed for a seating area.

After getting countless quotes, Mary and Nick hired a builder who had done work for a friend. ‘We were able to see the finish first-hand and knew he’d done a good job,’ says Mary.
‘I’d always recommend getting as many quotes as you can, because the price variation was quite staggering.’ The build started in October 2019 and was finished by Christmas, although the floor fitting, decorating and finishing touches took another few months.


‘Thankfully, it was all finished just before lockdown. The island was a godsend for home-schooling, not least because it was easy to reach a bottle of wine from the fridge at the end of the day!’ laughs Mary. ‘As the boys are different ages, I could keep an eye on what they were both doing. Henry might have been making something with papier-mâché while Fyfe was doing maths homework, but they had their own space so they didn’t have to be cramped up.’
Having reconsidered the ground-floor layout, it wasn’t long before Mary and Nick looked again at the first floor. A major bugbear had always been the windowless bathroom in the middle. ‘We were frequently having to paint the ceiling because of condensation, even though we had an extractor fan,’ says Mary. ‘It just wasn’t a pleasure having a bath or a shower.’

An architect was drafted in to re-jig the layout, moving the bathroom to an exterior wall and the corridor to the middle. ‘It meant we lost about a foot from Henry’s bedroom and the access to Fyfe’s room changed as well, but it was worth it,’ says Mary. ‘Our same builder had a two-year waiting list, but we were willing to wait as he was so good.’

Décor-wise, Mary describes herself as a cluttered minimalist. ‘I’m drawn to Scandinavian clean lines, but I also have a lot of stuff I can’t part with and love charity shop bargains,’ she explains. ‘I’d rather have neutral décor with colour-pops to add character.’

There are also several unifying threads that run throughout the house, such as plants, rattan, and a disco theme. ‘A lot of my prints are to do with music and I’ve got several disco balls, as I love hosting parties,’ says Mary. ‘It comes from my mam, who died when I was a teenager – she loved a good kitchen disco!’

Although Mary was the driving force behind the interiors, Nick had strong views on architectural details. ‘He’s good at structural matters and space planning,’ says Mary. ‘For instance, he was very specific about how many Velux windows we had and where he wanted the lighting to be.’
Next on the list is to get the exterior rendered, ‘and I might add some wooden slat panels in the open-plan space by the dining table,’ muses Mary.
Despite the false start, the couple finally have their home exactly how they want it, so are happy to stay put for the long-term. ‘We’re close to the sea, we’re detached and we love our neighbours, so it would have to be quite some house to make us want to move again.’
Photos Katie Lee
