Emma Solomon-Moore and her husband, Lee Moore, were drawn to the character of this converted chapel when they moved to Bath, and since the building had only recently been turned into a house, the magnolia canvas was ripe for decoration.
‘The estate agent only had a back-door key, so we walked straight into the kitchen at the back, which was the most disappointing room in the house!’ Emma recalls.
‘It was small with wall cupboards everywhere and access through the dining room. We knew we wanted to make the kitchen bigger, but we weren’t sure how.’ So, they took their time – years, in fact – looking at the options for how best to make the most of this unique space.
Step inside our home...
Who lives here? I’m Emma Solomon-Moore (@thesolomoores), 33, and I live here with my husband, Lee Moore, 33, and our French bulldog, Didier and we’re expecting our first child. We both work at the University of Bath and we bought our four-bedroom converted chapel in Holcombe in November 2017.
What was updated? The small kitchen. We removed the wall to the living room to make more space and light.
Why the change? It was a squeeze for both of us to be in the room at the same time!
How long did it take? About three months as we had to wait a month for the floor fitters.
How much did it cost? The total cost was £4488.
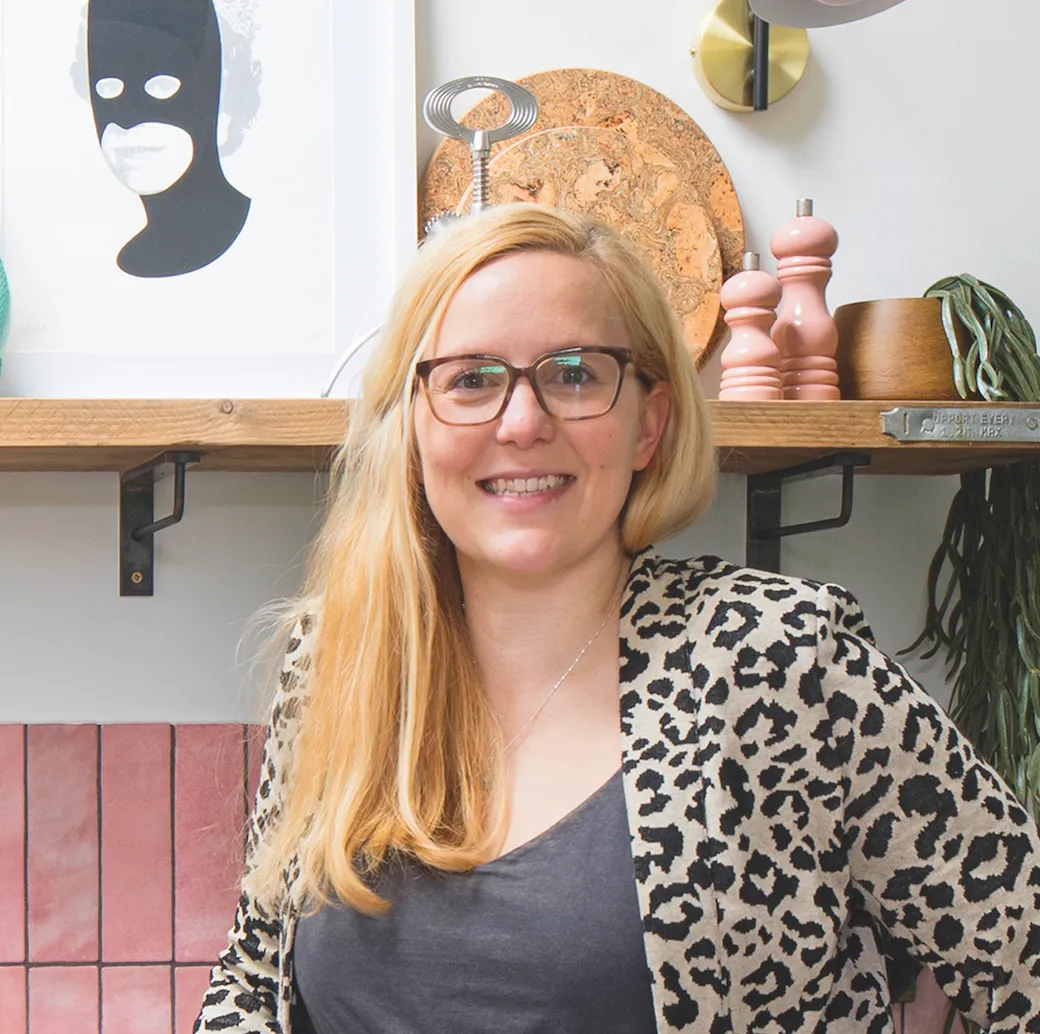
The project
The couple rejected the idea of extending into the garden as it would change the chapel’s beautiful architecture. They considered knocking through to the dining room because a door opening was already there. ‘The chapel’s a quirky shape and the kitchen is slightly set back, so the opening wouldn’t have been that big,’ says Emma.
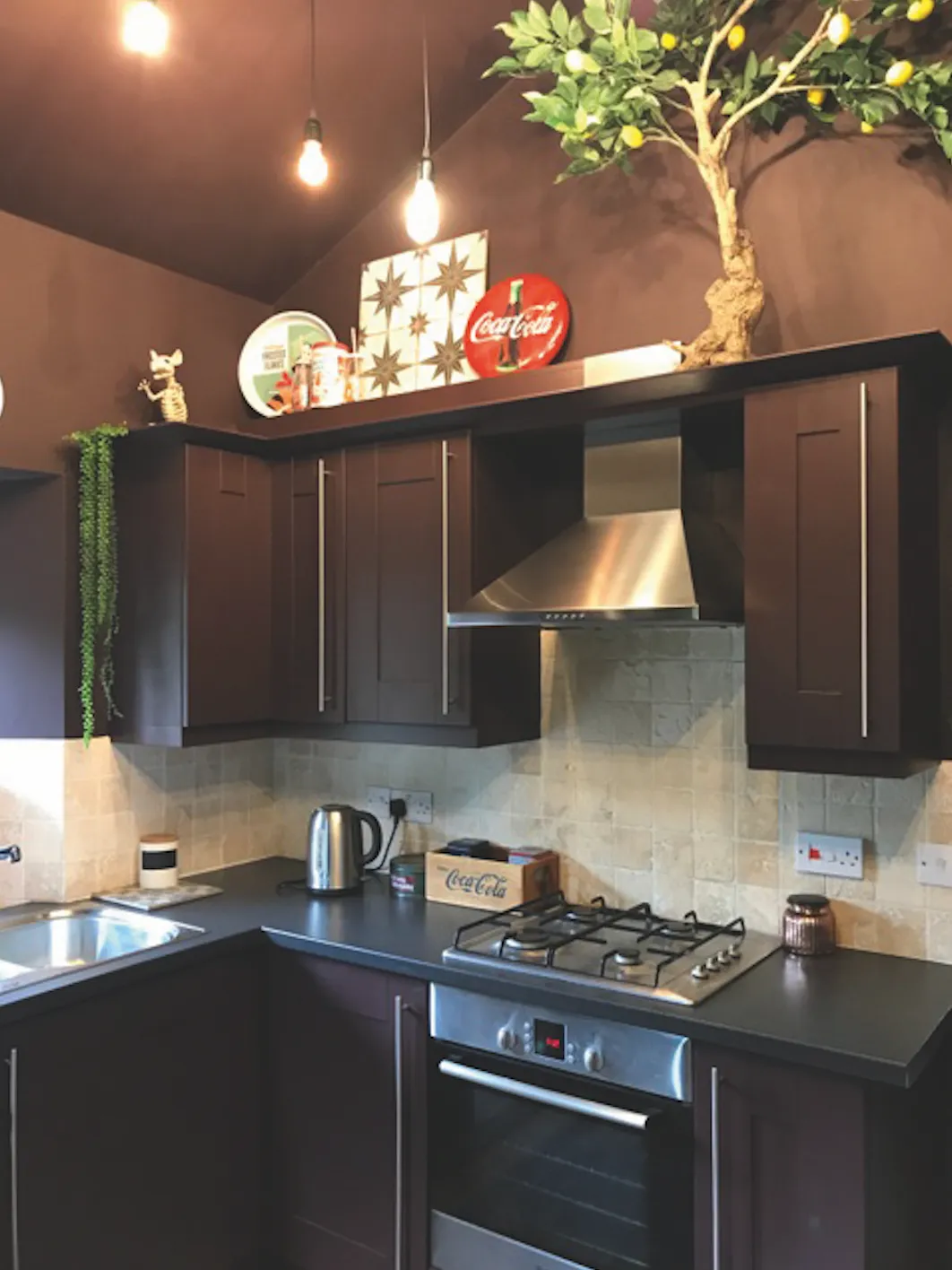
After a couple of years of pondering, they settled on knocking through into the living room and turning it into a dining room; their existing dining room would then become their living room. ‘It was a great decision,’ says Emma. ‘Seating around the lovely big bay windows gives us a connection to the garden that we didn’t have before.’
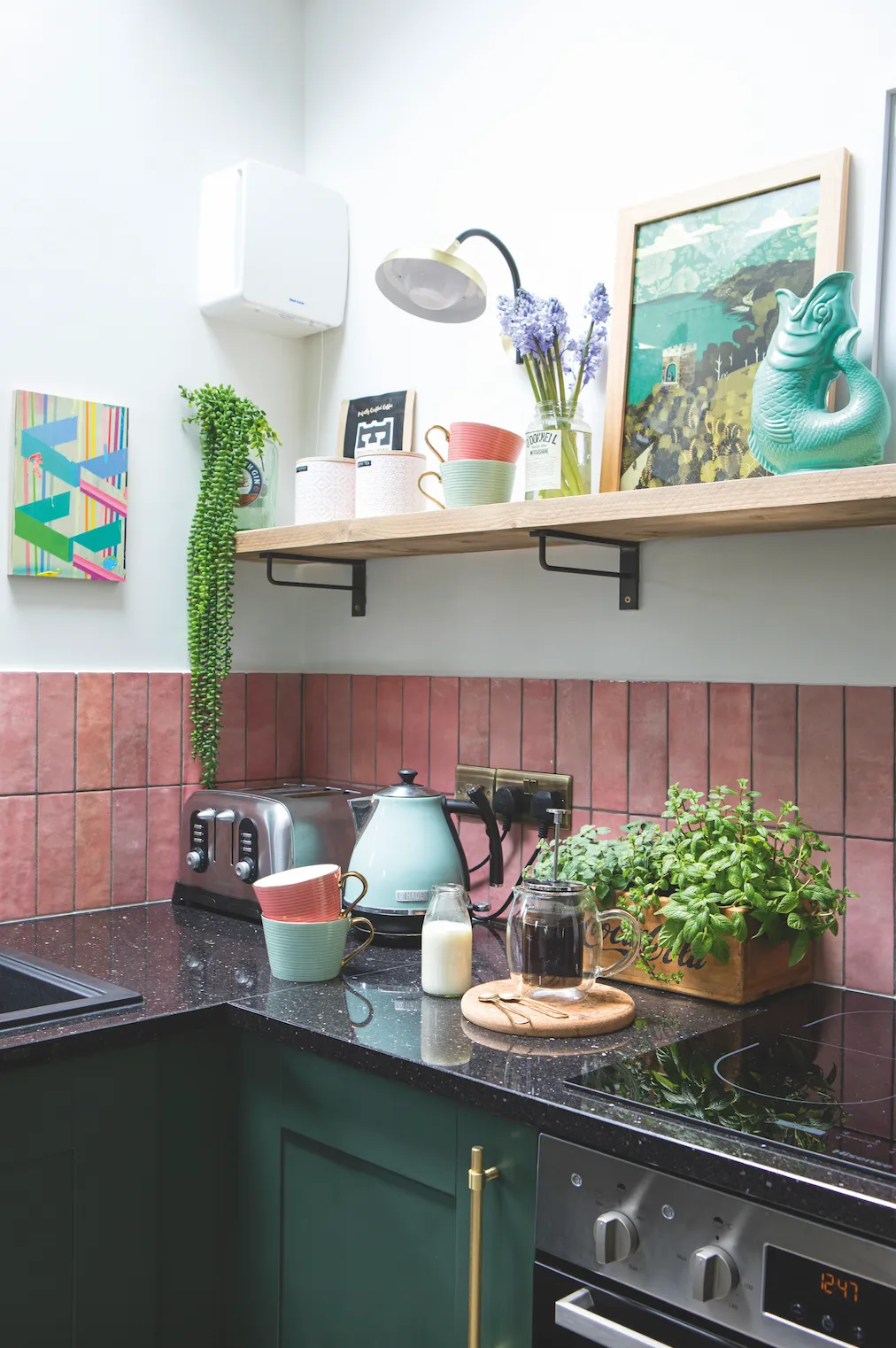
Emma worked up a design towards the end of 2019 and her dad, a building estimator, drew them into buildable plans. Due to the pandemic, though, the building work didn’t start until the following September.
What we did
After the wall came down, a skylight was installed and the doorway to the old dining room was blocked-up, Emma was keen to
get on with updating the existing kitchen.
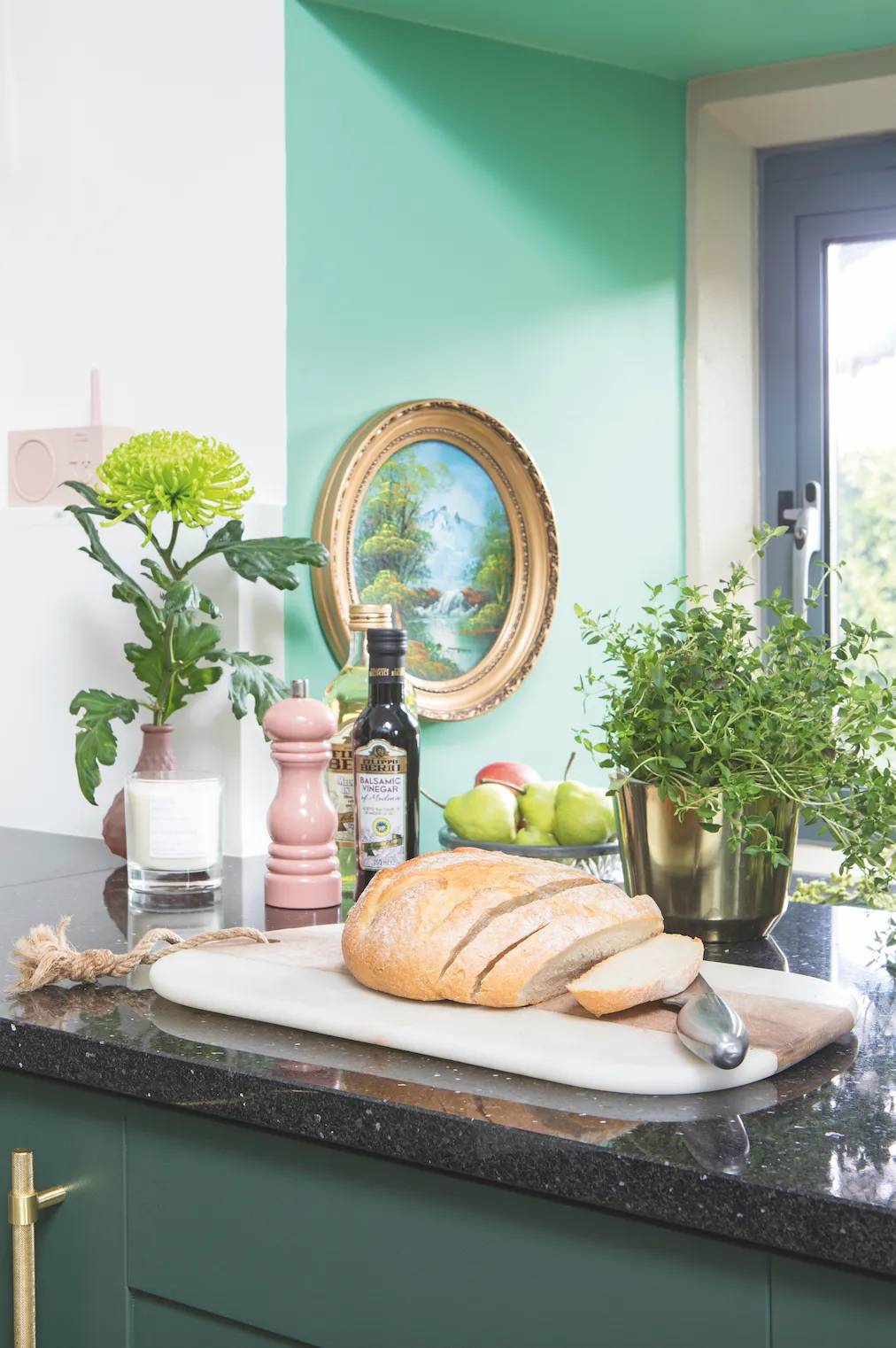
‘Our goal was to make the room fresher, more modern and inviting,’ she says. ‘We replaced wall cupboards with open shelves and added a breakfast bar. Our biggest decision was keeping the kitchen cupboards and painting them. I’d been looking at similar Shaker styles and decided there was no point in changing them for the sake of it when these solid oak ones were in such good condition.’
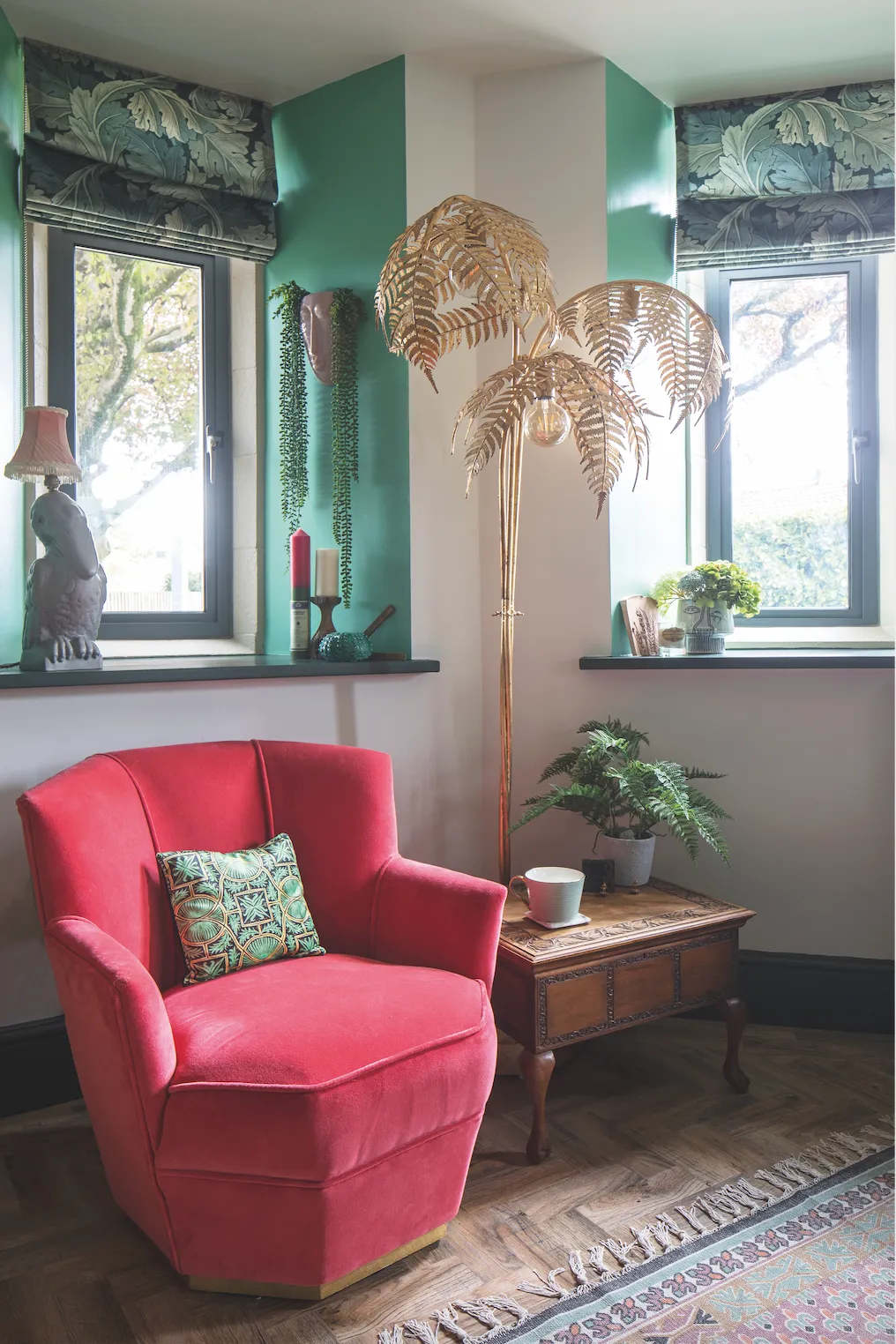
Emma chose a green and pink scheme to tie in with their garden and picked a rich, forest shade that expresses her love of bold colours. ‘The dark green cupboards and black granite worktop ground the kitchen, and then I used lighter pastels above,’ she says. ‘The minty window reveals are the feature I get the most comments about on Instagram.’
Highs and lows
The couple updated the appliances, sink and tap, but kept them in the same place to save money. Another saving was the tiling, which Emma did herself. ‘I spent time planning as each tile was a slightly different shade and I wanted them to graduate from light to dark,’ she explains.
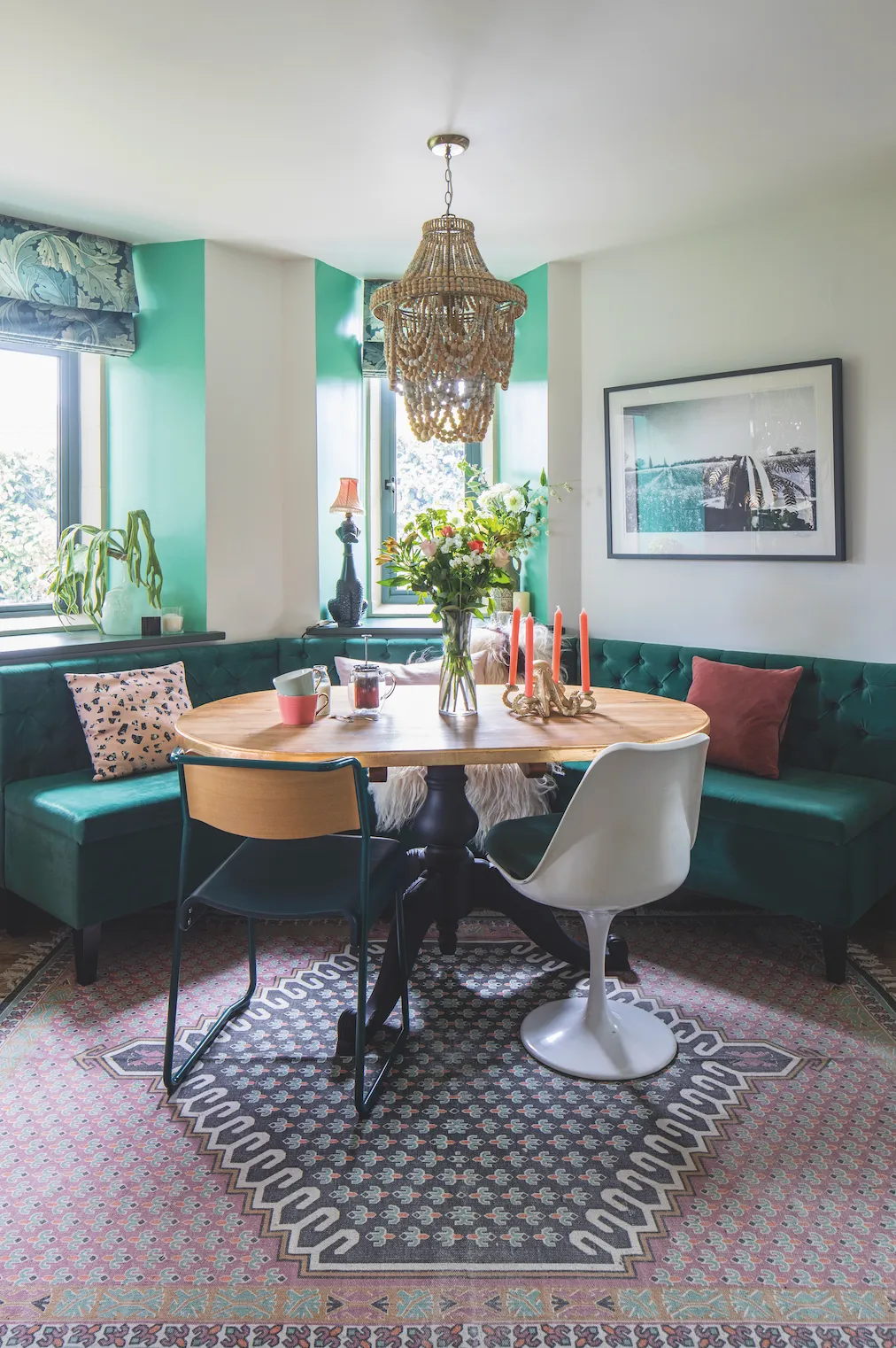
Wanting more light, but unable to make the window openings bigger due to the chapel’s architecture, the couple changed
the back door to a glazed one and installed a rooflight. ‘The ambient light has made such a difference to both rooms,’ says Emma.
The final details
All that was left for Emma to do was fill the windowsills and shelves with colourful artwork and trinkets to complement the playful colour scheme, along with bold botanical blinds. She also added luxurious green velvet banquette seating in the new dining area, one of Emma’s favourite buys.
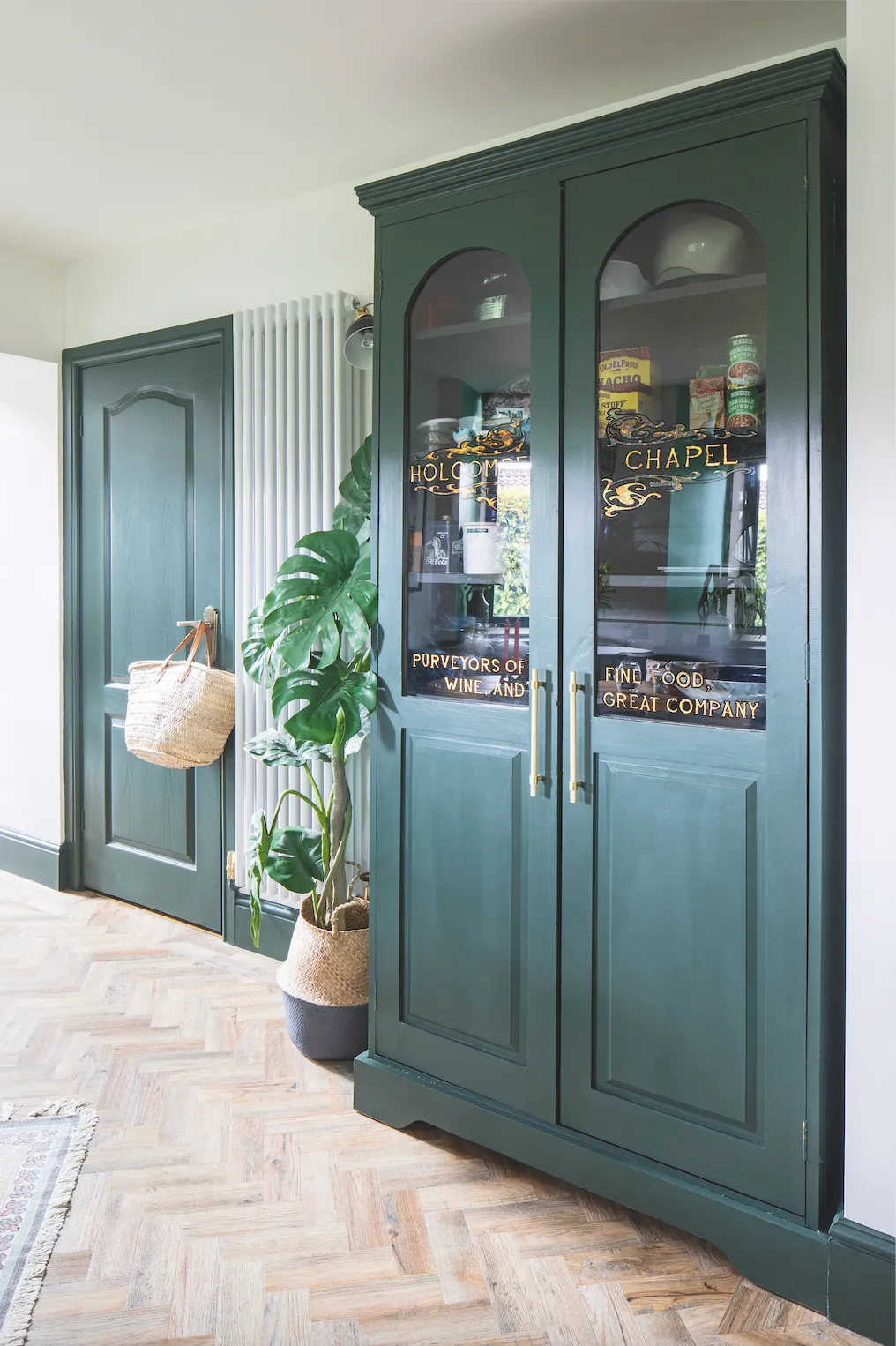
‘Spending money on opening up the room, and saving on the cupboards, was well worth it; the change has impacted how we use the whole of downstairs,’ she says. ‘We enjoy the garden as we walk through to the kitchen and spend more time in here than ever before.’
Feature Jane Crittenden. Styling Marisha Taylor. Photos James French.
