After knocking down a wall, painting the room peach and creating DIY shelves, Laura Davies is enjoying styling up her new-look space.
Here, she tells us all about her kitchen makeover...
You might also like...
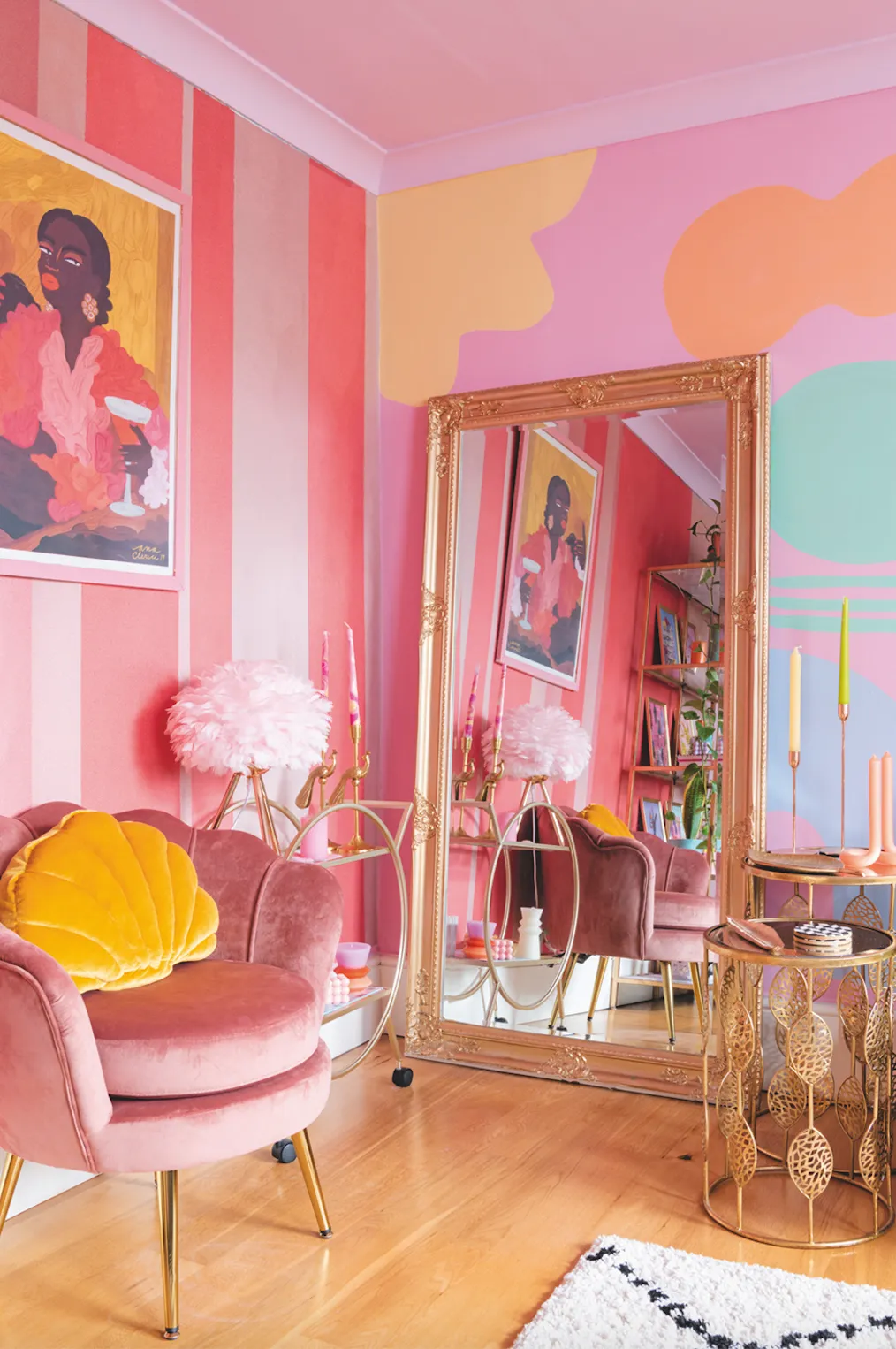
Laura's makeover experience
When we moved into this house in April 2012, this area was divided into a small kitchen and an adjoining utility room. The kitchen had cheap MDF units and a fake wooden worktop. The wall tiles had been painted over and the floor was covered in tatty lino. There really wasn’t a lot to love about the space.
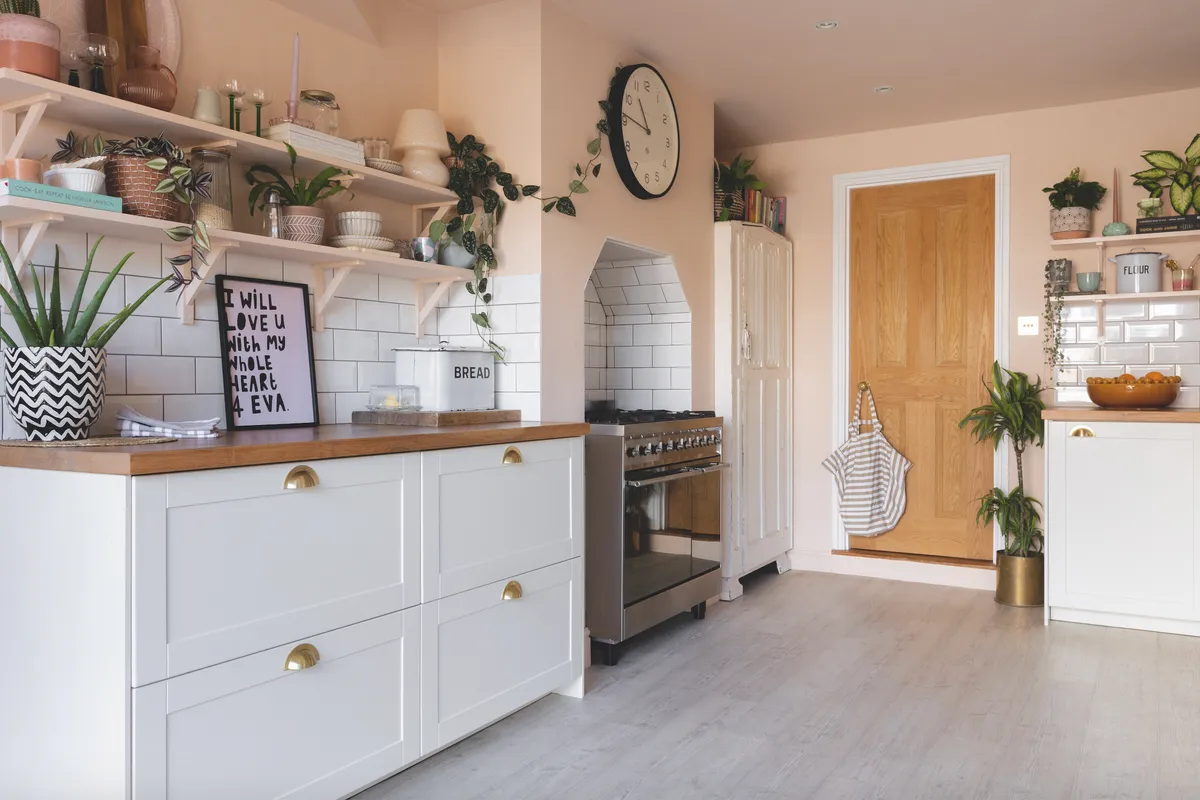
We saved up for two years to pay for the renovations. In 2014, we hired builders to knock down the wall between the two rooms and install bi-fold doors to the garden. We made the fireplace bigger too so we could fit in a range-style cooker. I decided to go for a Scandinavian look with IKEA units, light oak worktops and a ceramic sink. Instead of wall cabinets, we fitted shelving.
Welcome to my home...
A bit about me I’m Laura Davies, a freelance writer, aged 44. I live with my husband, David, 43, and my daughters, Nico, 12, Marcy, 10, and our poodle, Elvis. Our home is a four-bedroom house in Worthing, Sussex and I post updates on my interiors adventures on Instagram @leopard_print_stairs.
My problem kitchen The original kitchen was small, dark and claustrophobic and it wasn’t big enough for our family to enjoy the space together.
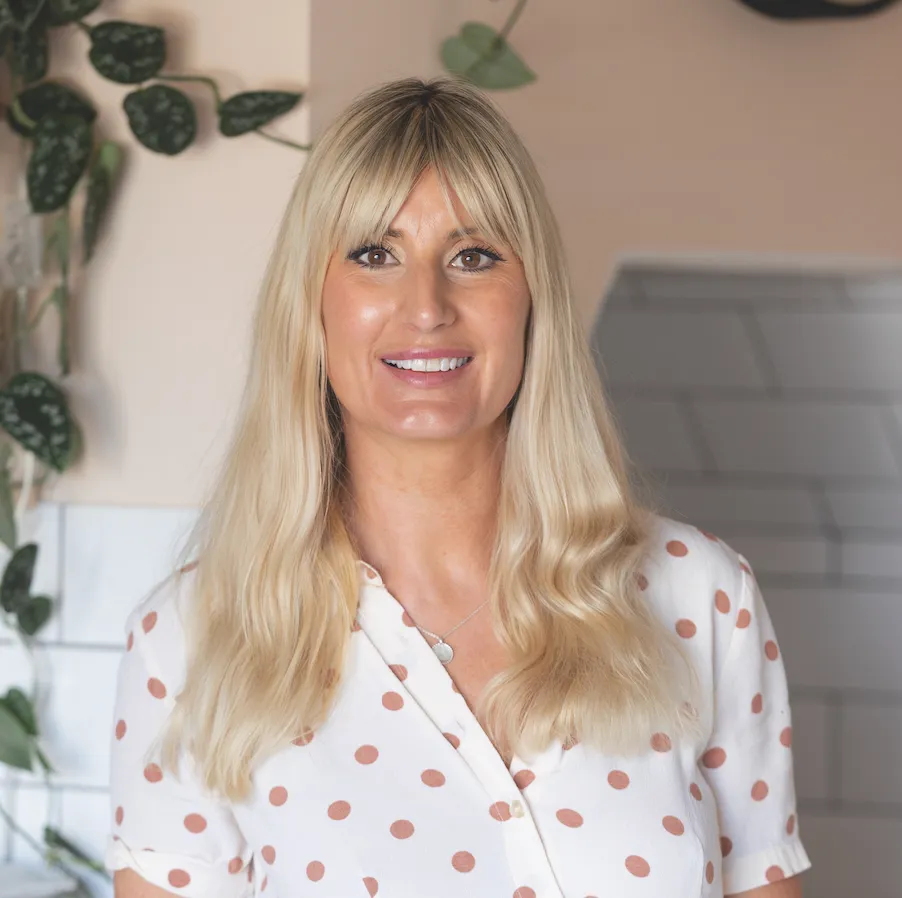
Early this year, it felt like the right time to give the kitchen a glow up. Just painting the walls and shelves in a peach tone made a huge difference.

The space instantly looks more modern. We switched out the silver tap and handles for gold-coloured ones and I changed the industrial metal pendant shades to pretty rattan designs.
A bit more about my home...
How I made it work We knocked down a wall between the kitchen and utility room to create a large open-plan space. Bi-fold doors were installed that open out onto our garden, making the room feel much bigger. More recently, we painted the walls peach, giving it a bright, modern look.
My favourite part My kitchen shelves. I’m always styling my growing collection of plants, crockery and glassware. I use accessories to add colour and texture to my kitchen, so the space is always changing.

As a family, we use this kitchen so much. There’s always music playing, and we love to cook in here. Our kitchen has a relaxed feel, making it the perfect space for entertaining.
Laura's style advice
Use peach tones to add warmth
Paint your space in a blush peach tone, like Laura, to add warmth to your walls and complement wooden worktops, vintage accessories and off-white units.
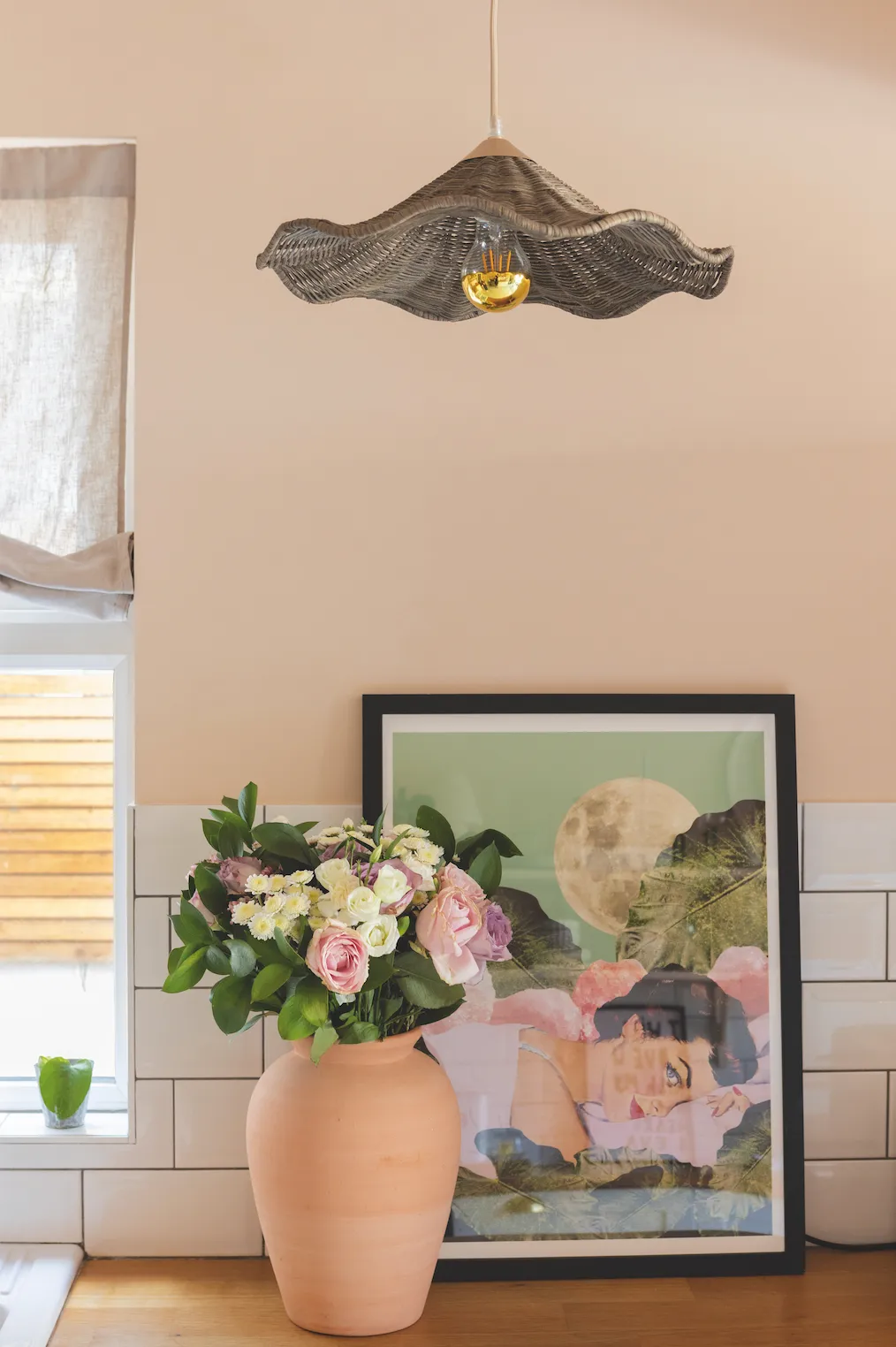
‘I chose this colour as it changes beautifully over the course of the day – it feels fresh and bright during daytime, then mellows into a cosy peach hue when the sun sets,’ says Laura. ‘Plus, I knew my plants would ‘pop’ perfectly with this as a backdrop!’ Remember to choose a kitchen paint for a hard-wearing finish.
Choose a smart layout
Get clever with the layout, especially if you’ve inherited a tricky feature in your kitchen, like Laura’s fireplace alcove. Laura made the most of this space by putting her cooker inside and lining the back and sides with white gloss metro tiles to create a wipe-clean splashback.
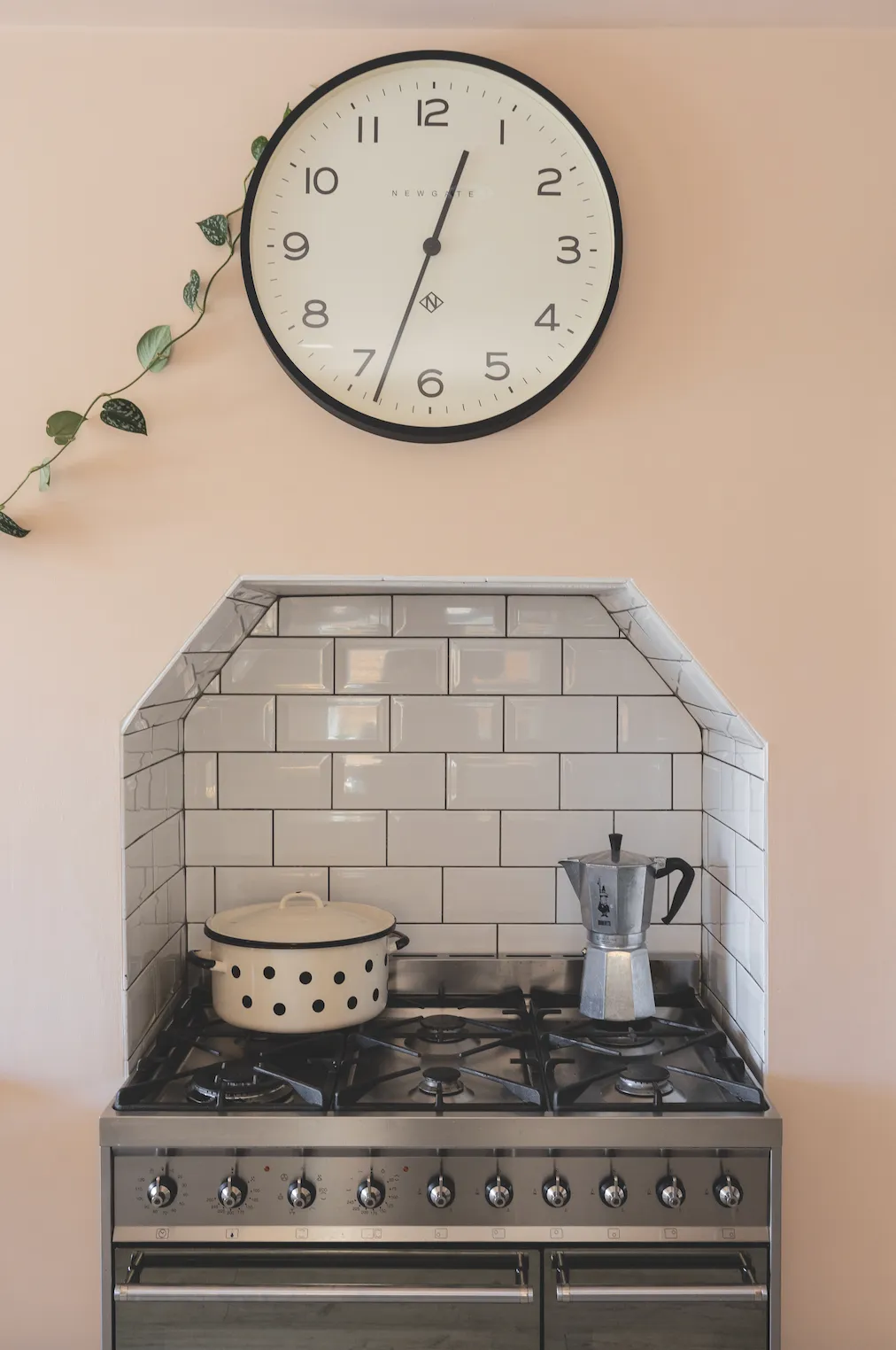
Rather than this area being a wasted space, it has now become integral to the kitchen design. If you’ve got the same issue, remember to ask your electrician to install a plug socket in a tricky area like this during the build.
Maximise storage with shelving
As well as providing lots of storage, open shelving makes the perfect display space for kitchen accessories. For optimum interest, Laura loves to mix vintage pieces with high-street favourites, including buys from Flying Tiger, Primark and H&M Home.
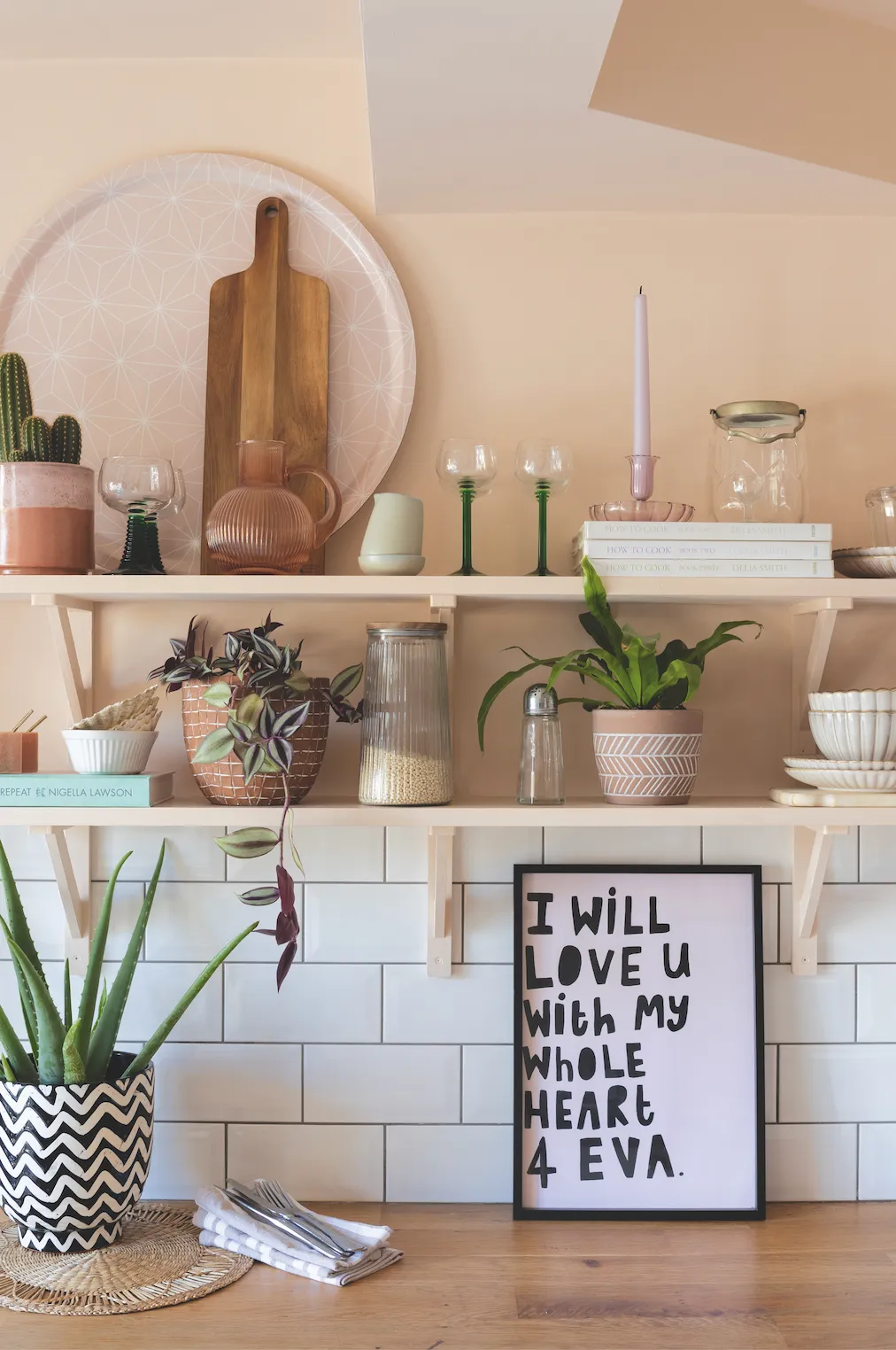
Laura found her wooden brackets in B&Q and made the shelving out of basic pine planks. ‘I painted the shelves and brackets the same as the walls, in Pink 02 by Lick, so they blend seamlessly into the space and help make my art and accessories really stand out.’
Feature and styling Maxine Brady. Photos Bee Holmes.
