Interior designer Bo Fentum has used pastel colours, vintage furniture and bold prints to bring her 1970s house back to its full glory. Here she tells us how she did it...
My home makeover story
I was pregnant with twins and living in a first-floor flat with no lift, so we knew we had to move and quick. We viewed a few properties, but as soon as I saw this house, I knew it was the one for us. It had the same qualities we loved about our flat – large windows, bags of natural light and big airy rooms.
Structurally, the house was in good condition, but the décor was tired and dated. With a young family, we thought it would be best to do the renovations room by room, so the house has been a work in progress for almost 10 years! I also went back to university during this time and did a degree in interior design at Chelsea College of Art and Design, so it’s been a busy time.
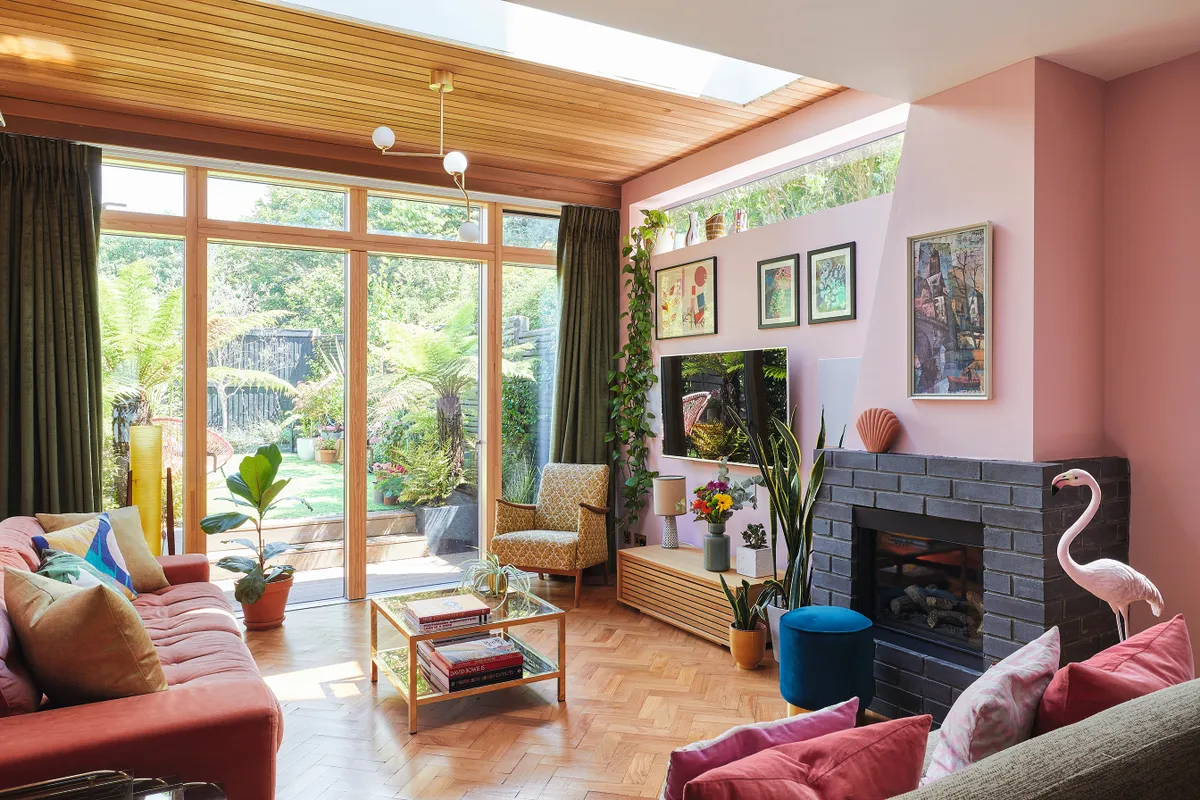
It was hard to remain focused on the end goal and to make sure the rooms all flow together. I made lots of moodboards, which meant I knew what I wanted to achieve as I went along, and they helped me to stick with the overall plan. The space really came into its own over lockdown. We were so happy for the garden, particularly. Now all the work’s done, we can concentrate on just enjoying our family home.
Welcome to my home...
A bit about me I’m Bo Fentum, an interior designer @bo.fentum.design. I live here with my husband, Michael, a sound designer, and our nine-year-old twin daughters, Alice and Annabel, as well as our British shorthair cat, Rory.
Where I live Our home is a 1970s four-bed, three-storey townhouse in Kingston, south-west London.
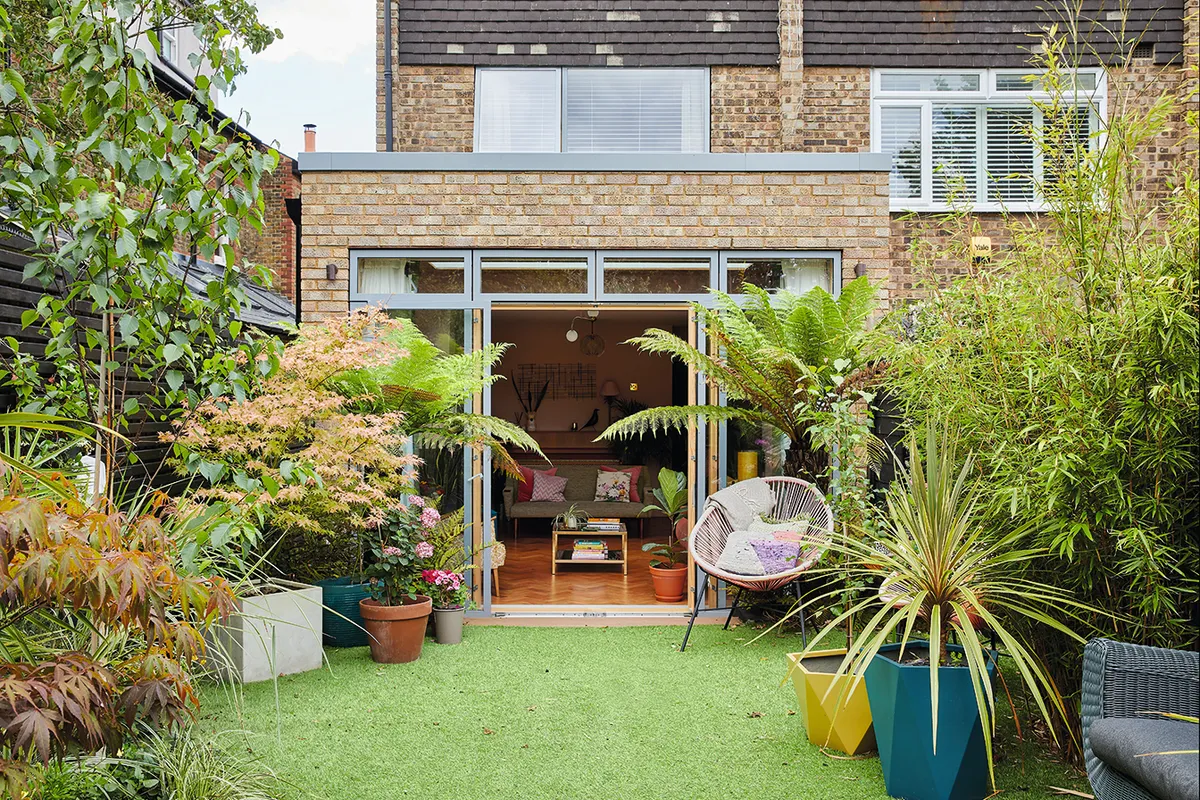
Living room
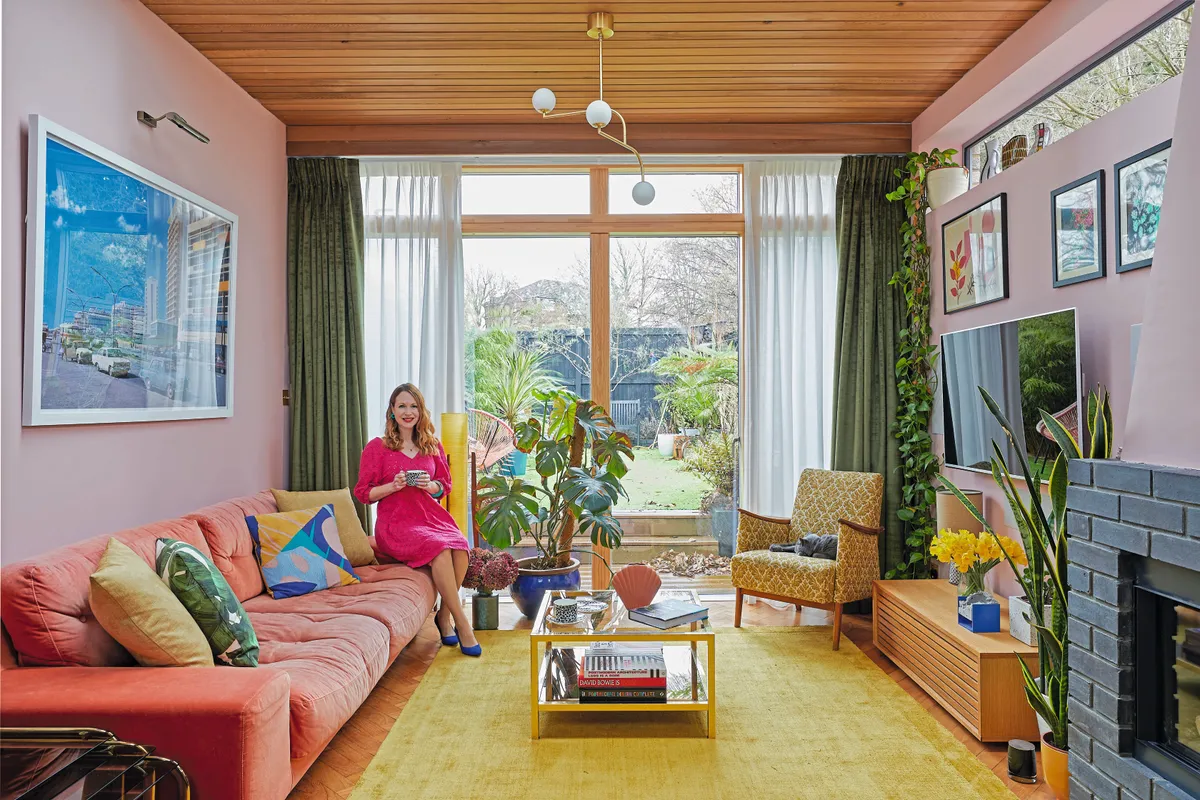
This is my favourite room in the house; I love everything about it. Previously, it was a small space that we kept as a playroom, but it was very underused. We knew we wanted to extend it, so I took time to have plans drawn up and I love how light, sunny and natural this room feels now.
When designing the extension, I made sure we had room for a sofa large enough to fit all four of us so we could snuggle up and watch films together. The orange Hendricks sofa from Habitat ticked all the boxes. Double doors out to the garden create an indoor-outdoor feel and flood the space with light.
Dining area
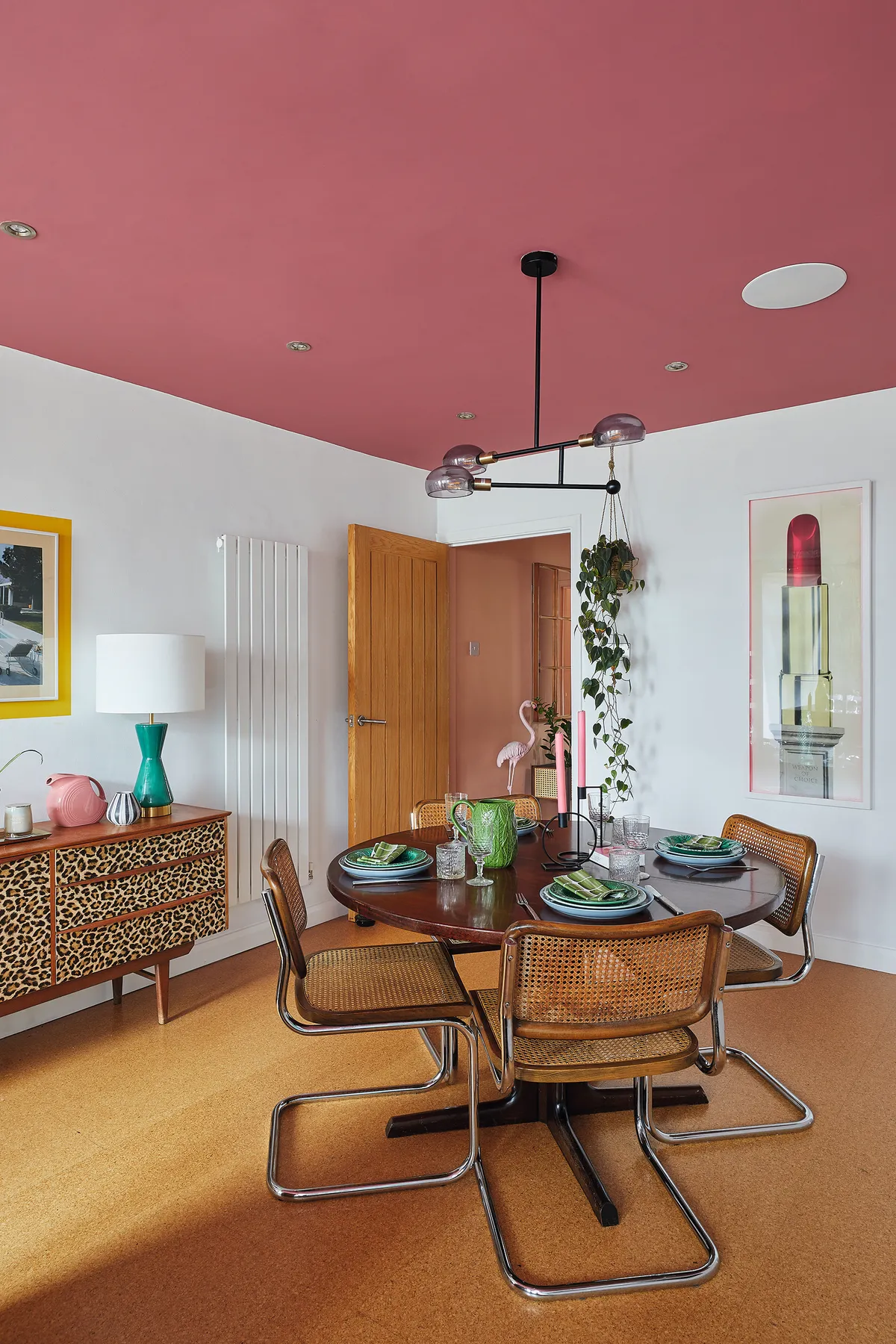
I love our dining table. I had wanted a round extendable wooden table for ages. It took about eight months, but I finally found the perfect one on eBay and at a steal too. It was definitely worth the wait!
A set of vintage chairs that my partner Michael found for £60 in a charity shop are a perfect match for the table, while the MADE.com pendant light finishes the dining area with a modern retro feel. The lipstick print, from the Nelly Duff gallery in east London, was a birthday gift from Michael to me this year.
A bit more about my home...
What I wanted to change When we moved in, every room was bland and needed updating. The living areas were most important; we wanted to bring back its mid-century soul that had been lost.
How I made it my own I love a vivid Palm Springs colour palette, which is all about vibrant jewel tones like candy pinks, so this was my starting point with the house. We also knocked down the wall between the living area and kitchen to make it a more sociable space.
My favourite part With its high wood-clad ceiling, large glazed bi-parting doors and high windows, the living room is my favourite part of the house.
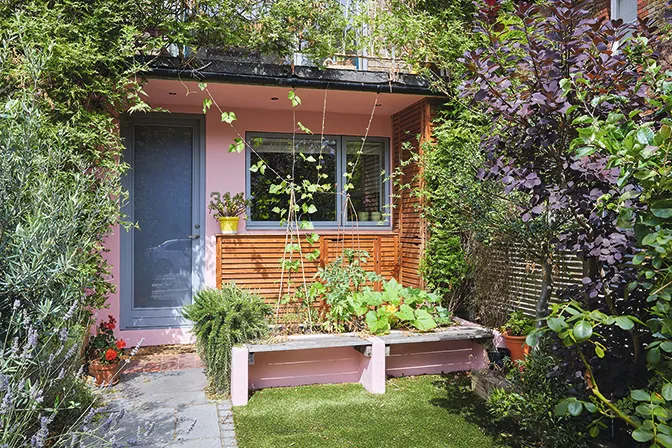
Kitchen
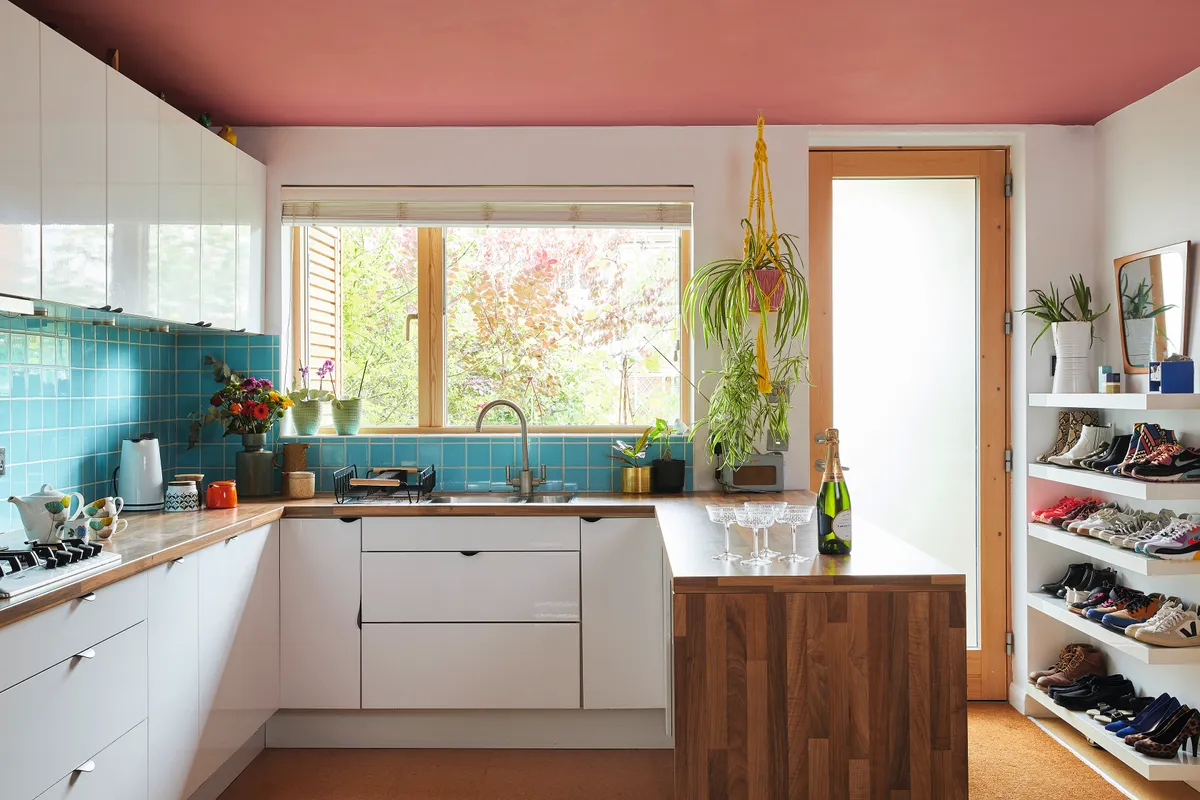
The kitchen was the first room to be renovated. It was really narrow with a small window, cold and completely cut off from the rest of the house, so we knocked through to create one big room. A new, larger window was added and a fully-glazed front door was fitted to bring in lots of natural light.
We planned the kitchen for practicality, with white gloss IKEA units finished with handles from Superfront and IKEA Lack shelves providing a handy place for shoes. One whole wall is given over to units, so we have bags of storage, and we added a cork floor, which is warm and sustainable. For a splash of colour, we painted the ceiling in Rhubarb from Paint & Paper Library.
Study
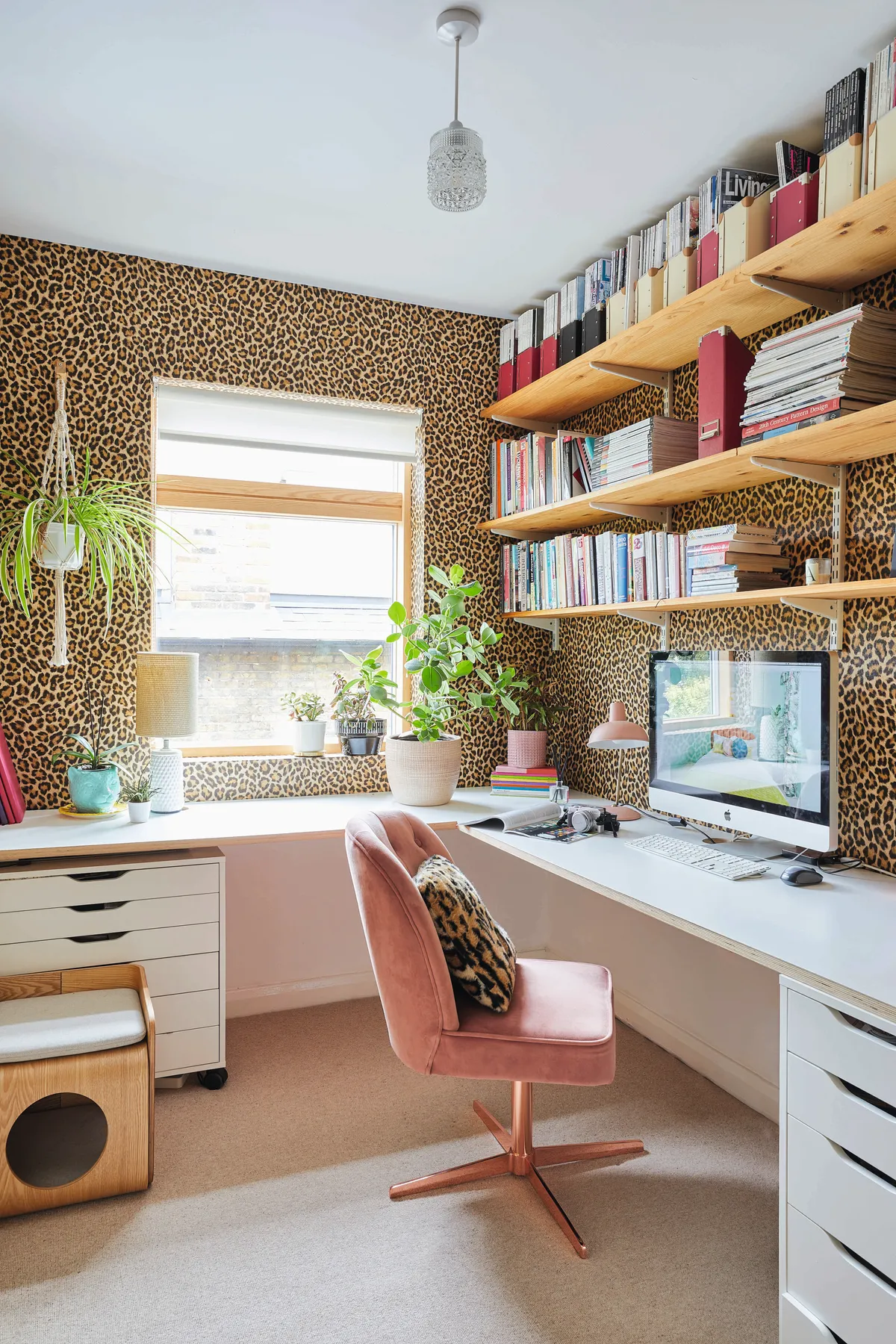
This was originally one large space that was doubling up as a spare room and an office but it just didn’t work. I had it separated to create a small bedroom and a separate office, which was the best decision ever. I work from home so having a dedicated space has been great and being surrounded by leopard print every day is the dream! It’s my favourite print.
For similar leopard-print wallpaper, try I Love Wallpaper or Rockett St George. The desk and shelving were made to measure using laminate topped plywood, pinewood planks and wall brackets.
Master bedroom
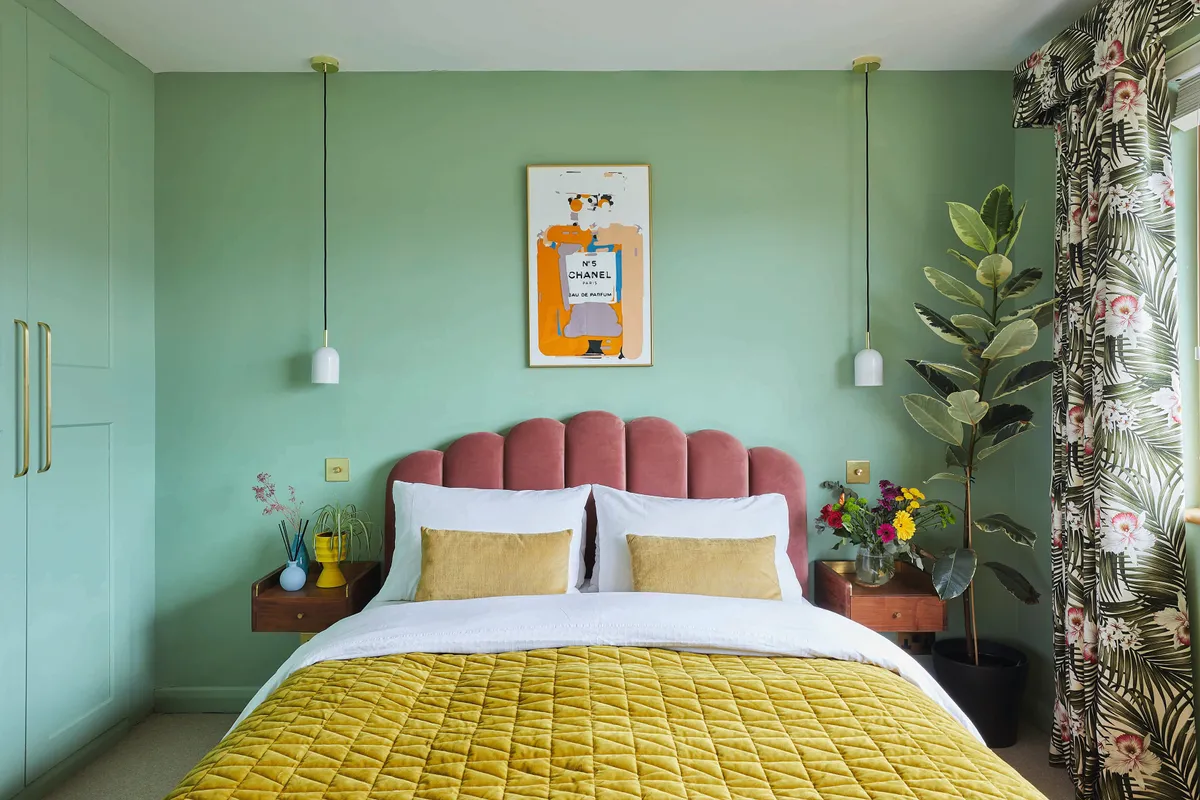
Buying vintage or vintage-look lighting and furniture has been a really important part of the update as we wanted to celebrate the retro feel of the house. With the scalloped velvet headboard, plush green walls and vintage dressing table, the room looks like it could be in a Californian hotel in the 1960s.
The Chanel print over the bed is by Andy Welland. My mum wears Chanel No. 5 so this reminds me of her. I haven’t seen my family in Ireland for over a year now, so this feels even more special.
Bathroom
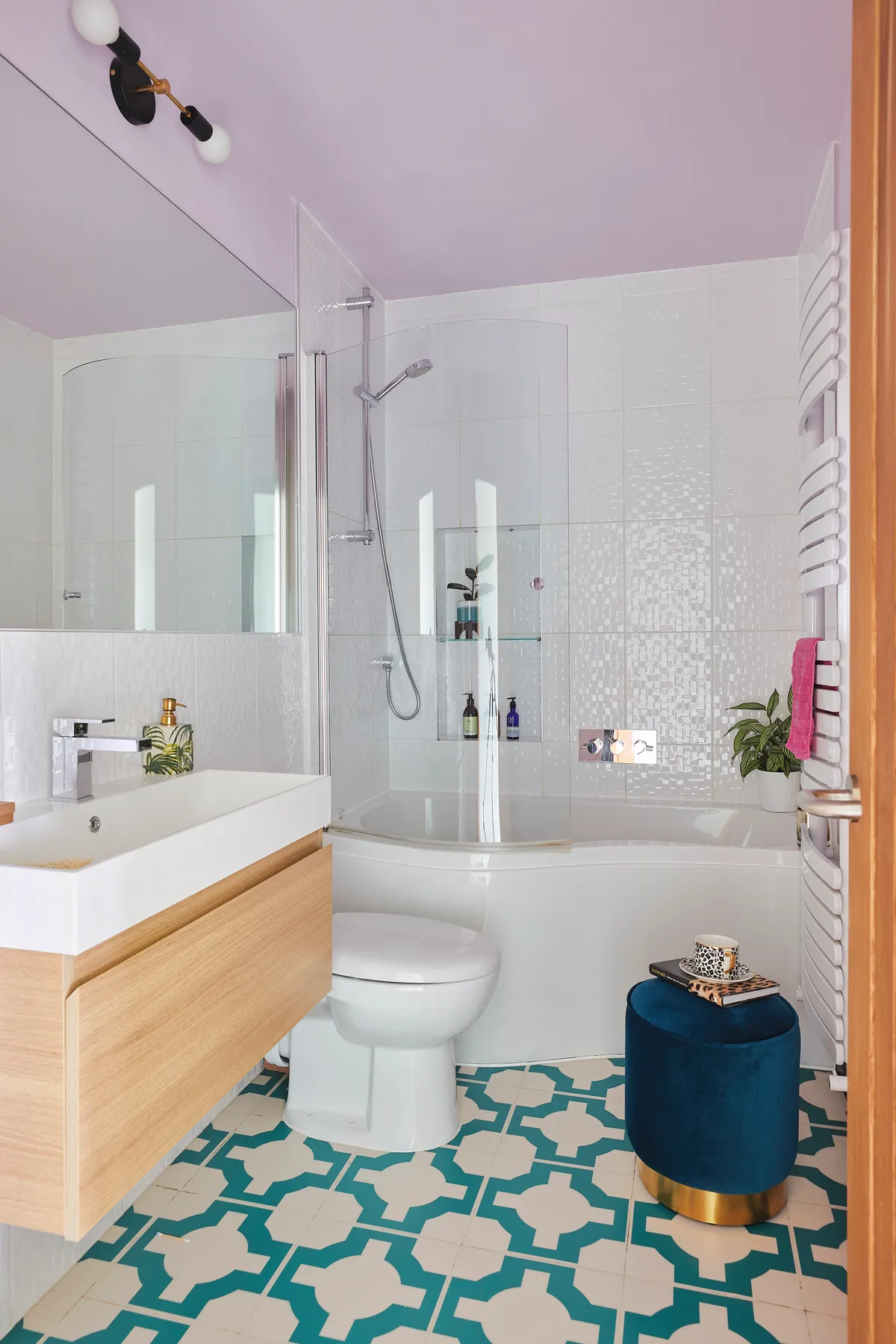
When we moved in, the bathroom had a grotty pink suite, including a corner bath and carpeted steps leading up to it. It was simultaneously the most horrendous and most fantastic bathroom ever. My friends called it the Hugh Hefner suite!
Taking out all of the chintz, I put in vibrant floor tiles by Neisha Crosland at Harvey Maria with custom lighting from Brighton-based designer Spark & Bell. The navy velvet stool from MADE.com is handy for keeping magazines or a towel within reach when relaxing in the bath.
Feature Ciara Elliott. Photos Chris Snook.
This is a digital version of a feature that originally appeared in HomeStyle magazine. For more inspirational home ideas, why not subscribe today?
