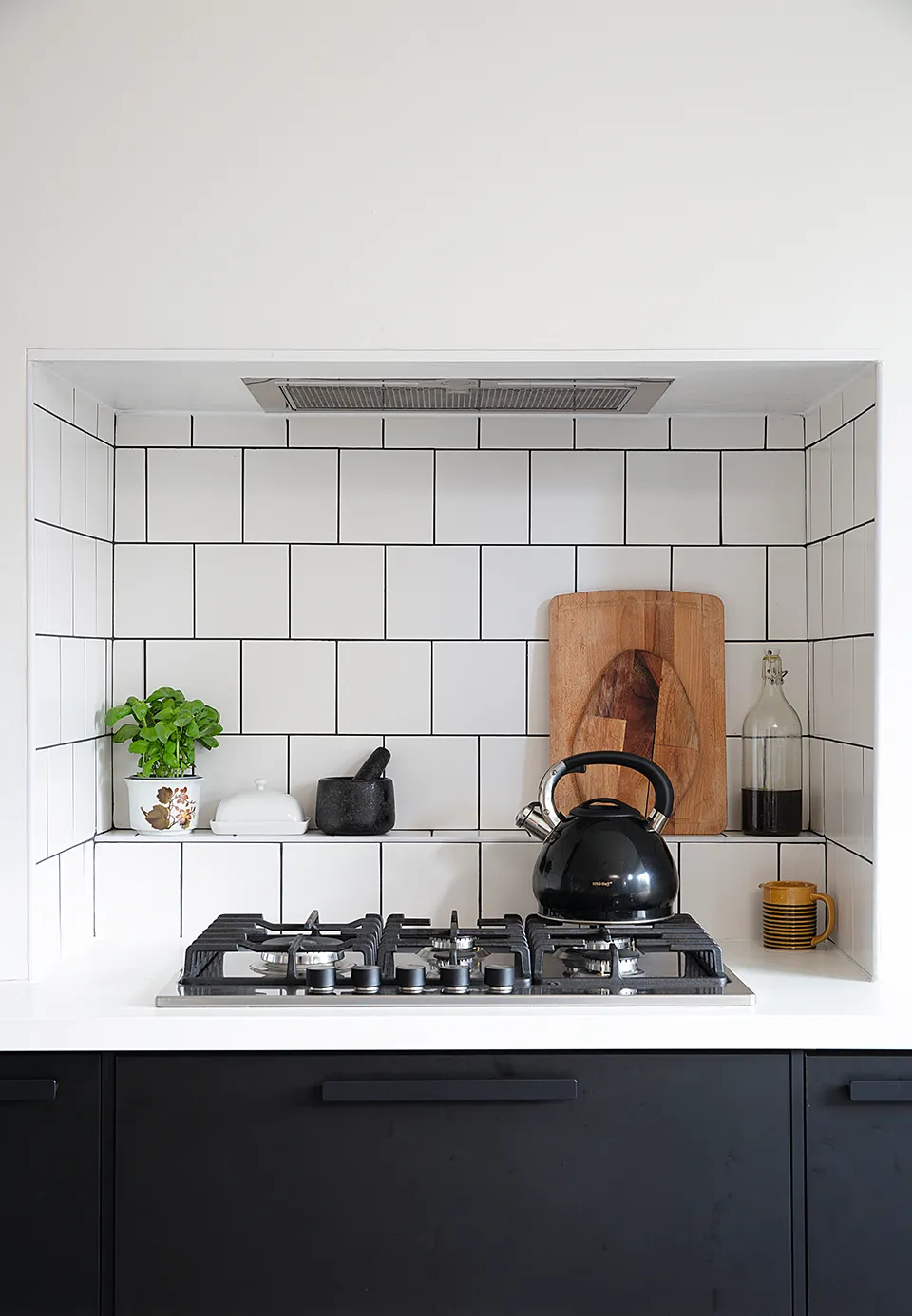After rushing things first time around, Margy has planned her new monochrome kitchen to perfection. Here she tells us how she did it...
My kitchen makeover story...
We’ve redone our kitchen twice since moving here in 2013. The tiny galley kitchen was so small it needed a pocket door but luckily, I never had to use it because we knocked through to the dining room straight away to create a kitchen diner. After removing the ugly stone fireplace, we opted for a large central island unit joined to the chimney breast, alcove shelves and a run of units on the sidewall.

Within a few months, I realised having the island attached to the chimney breast wasn’t ideal. There was lots of walking from one side to the other between the hob and the sink – not great with a boiling pan of pasta! The dining table also felt too close to the back wall. Six years later, it was time for a new kitchen.
A bit about me...
I’m Margy Forshaw @margyforshaw, an interior designer at IKEA. I live with my partner, Leigh Harrison, a motion graphics artist, and our children Bella, nine, and Robyn, six. Our home is a three-bedroom Victorian terrace in Leeds.
My problem kitchen When we first moved in, we knocked a wall down and swapped the kitchen and dining room around. However, having three doors off the space plus a low window really limited our layout options. Our first attempt at redesigning the room was a bit rushed and having the island attached to the chimney breast just wasn’t functional as it divided the room in two.


Moving the basement door so the alcove could be used for an integral fridge-freezer and high-level ovens was a game-changer. We also opened up the chimney breast, which meant raising the lintel to install a new hob 750mm away from the concealed extractor. This meant we could swap the bulky extractor above the island for a pendant light.

All the appliances and sink are along the back wall as I didn’t want the hob or sink on the island. You spend more time on food preparation than cooking, so I wanted lots of worktop space where you can face outwards and be sociable. As an interior designer for IKEA, I loved their new eco-friendly black doors made from recycled bottle tops.
We picked black units for the back wall with white on the island. I did consider it the other way around, but I felt the microwave and oven would stand out too much against white. Having lived with the old kitchen for several years we were able to plan the space much better. We’ve definitely nailed it the second time around.
Style advice
Personalise your kitchen
Buying everything from the same kitchen range can feel a bit samey, so Margy has added individual touches. ‘A local company made the shelving, as well as the plywood and formica island worktop,’ she says.

‘I love having open shelving as it’s less obtrusive than the cabinets that used to be on this wall, and the Kilner jars help me see what I’ve got at a glance so I don’t buy things I don’t need.’
Utilise a chimney breast
Margy created a handy ledge behind the hob, on the chimney breast, for cooking essentials. ‘It’s my favourite part of the kitchen,’ she says.

‘The units had to be pulled slightly forward to accommodate pipes, so I thought I’d make a feature of it. I also love how the extractor is tucked away and not the main focus. It has a light that illuminates the whole area.’
Keep some of your old kitchen
By reusing the sink and shelf brackets from their previous kitchen, the couple were able to save money. ‘Being eco-friendly is very important to us,’ says Margy.

‘We’ve also saved money by keeping the same flooring and our old dining table, which is made from reclaimed scaffold boards.’
Feature and styling Karen Wilson. Photos Katie Lee.
This is a digital version of a feature that originally appeared in HomeStyle magazine. For more inspirational home ideas, why not subscribe today?
