Inspired by a family trip to Florida, Kel Harmer has created a laidback holiday feel in her new-build home.
Here, she tells us all about her home makeover experience...
My makeover story
After living in an apartment, we were so ready to move into a larger home. When we stumbled across this one, we loved the generous size of the rooms and the high ceilings.
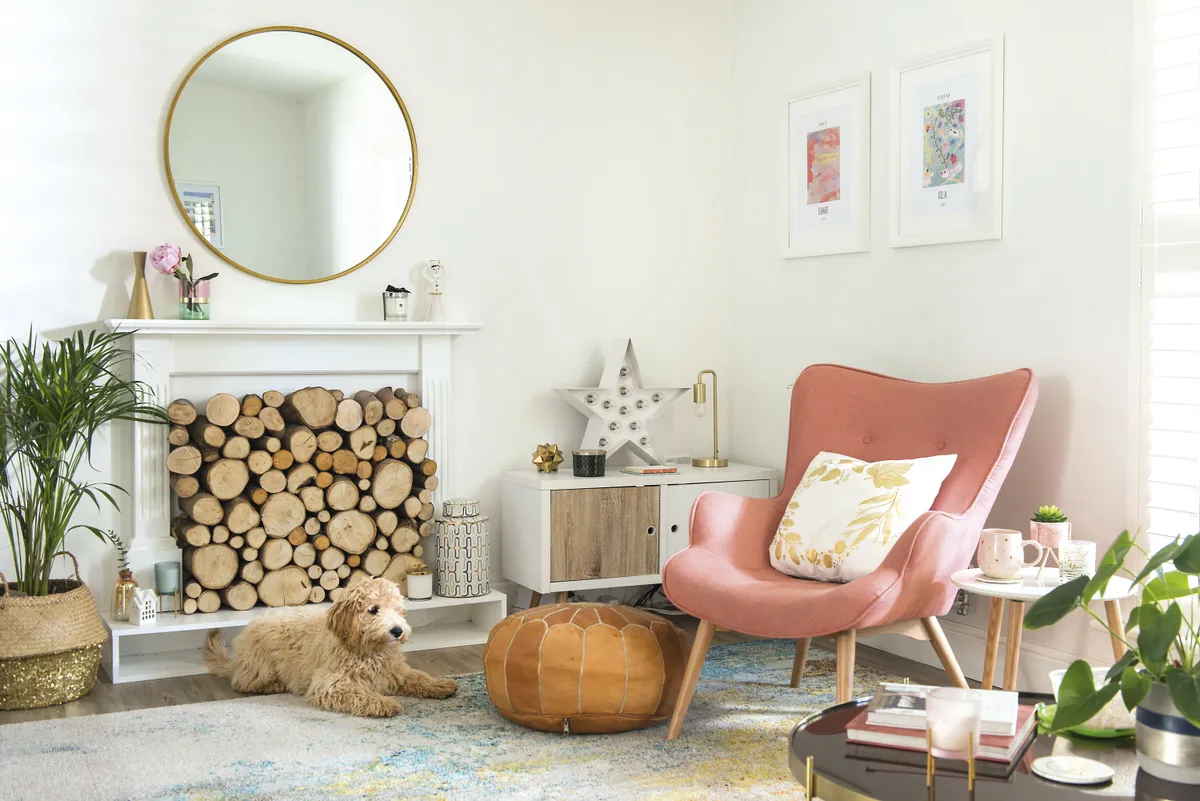
With two young children we weren’t looking for a project that needed a total renovation so this new-build was perfect. The house was pretty much all magnolia so I couldn’t wait to start decorating. We began upstairs with the girls’ rooms and worked our way down the house.
Welcome to my home...
A bit about me I’m Kel Harmer, a stylist and founder of award-winning interiors blog, Oh So Kel. I run creative workshops specialising in tablescaping and I’ve just launched an online interior shop too, ohsokel.com. I live here with my husband, Dan, our two daughters, Isla, nine and Emmie, five, and our Goldendoodle, Cosmo.
Where I live Our home is a five-bed new-build in Portishead, near Bristol, and we’ve lived here for six years. I post home updates on my Instagram @ohsokel.
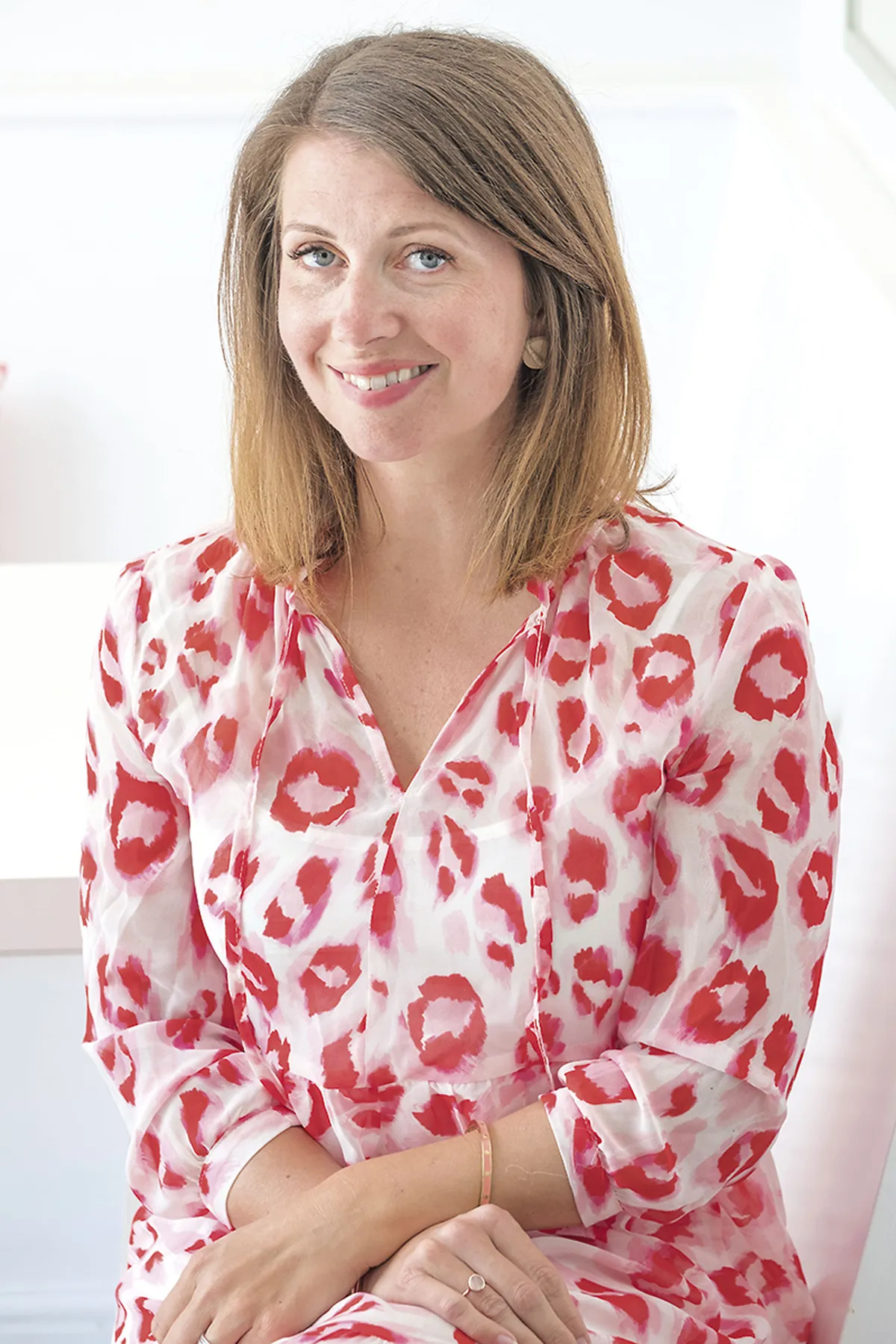
Three years after moving in, we tackled the kitchen, which was probably the biggest job as we knocked down a wall to make one space.
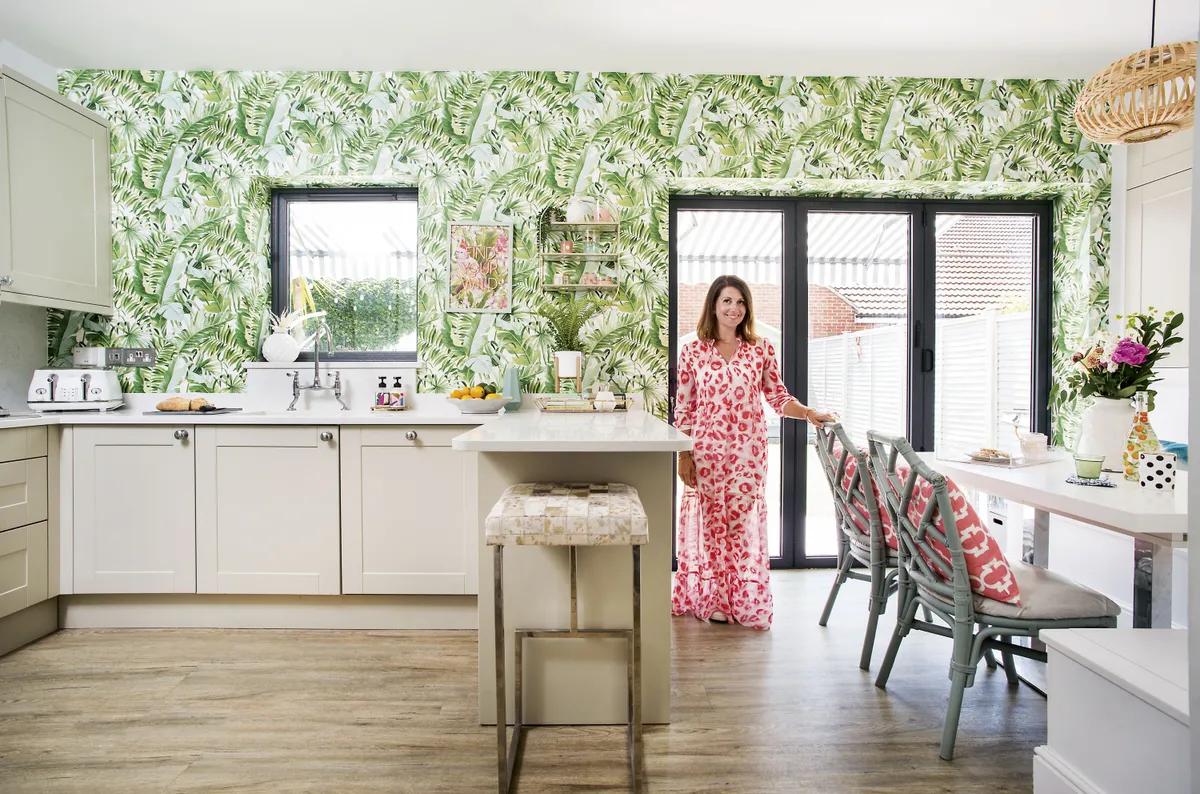
I found an affordable Shaker-style kitchen in Magnet, which we customised with handles, taps and worktops we bought separately. It saved us a lot of money and gave the space a designer look. Next, we put in bi-fold doors to the garden, which are especially great during the summer months.
A bit more about our home...
What I wanted to change The ground floor was split into a separate dining room and kitchen but I wanted an open-plan space that was better for our family, and then to add colour and my personality throughout.
How I made it my own We put in a new kitchen and created a built-in seating area at one end with lots of hidden storage. This allowed us to transform the old dining room into our family living room. I’ve decorated in pastels and neutrals with metallic accents and filled the rooms with a mix of on-trend pieces from the high street.
My favourite part The kitchen-diner with bi-fold doors out to the garden is the hub of our home. We love to entertain here for special dinners, BBQs and kids’ birthday parties.
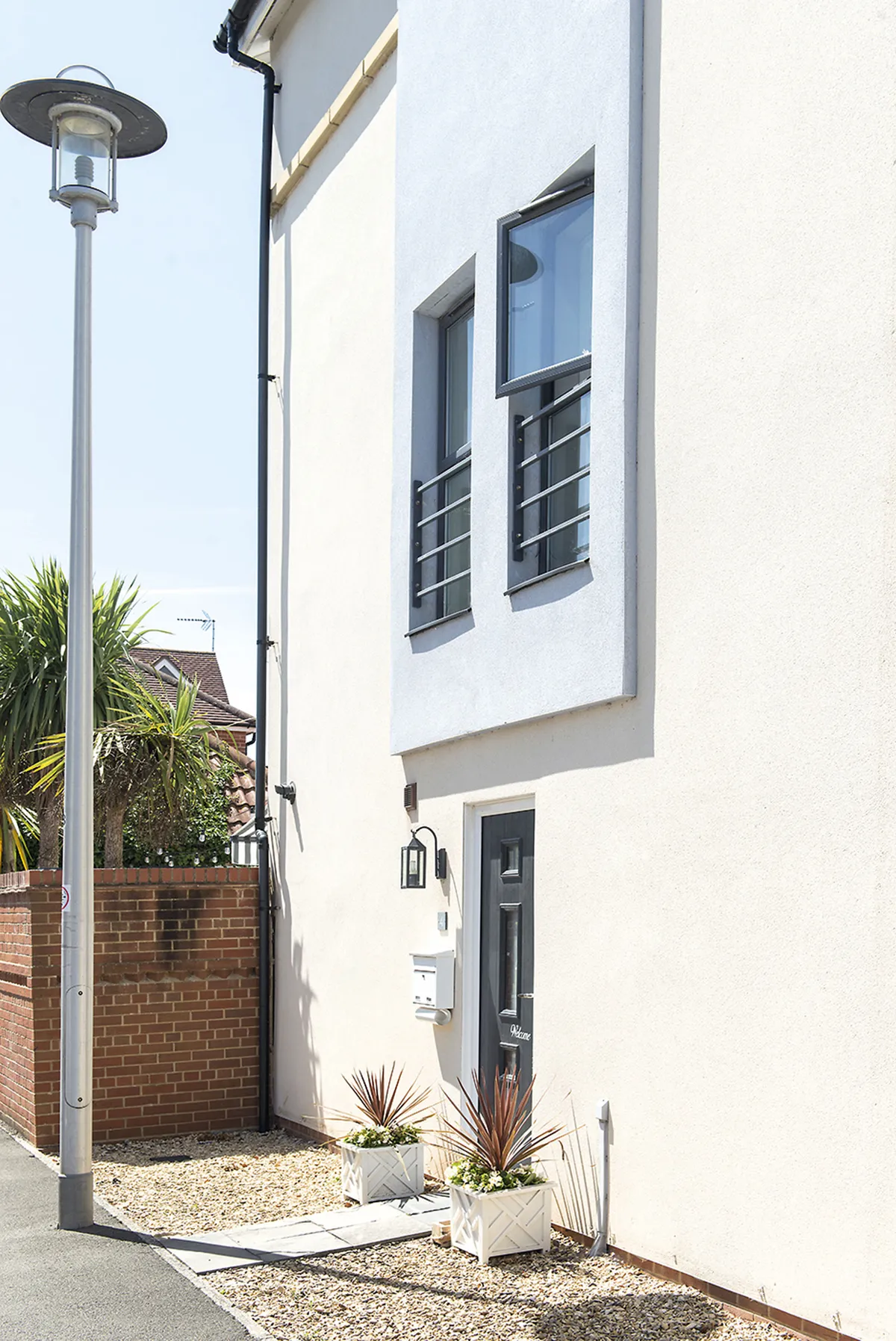
It took a while to put personality into this house and I made a few mistakes with colour along the way. It was during a holiday to Miami that I got my inspiration when I fell in love with the bold décor of the area. Instead of bringing back souvenirs, I returned with a love of colour and pattern.
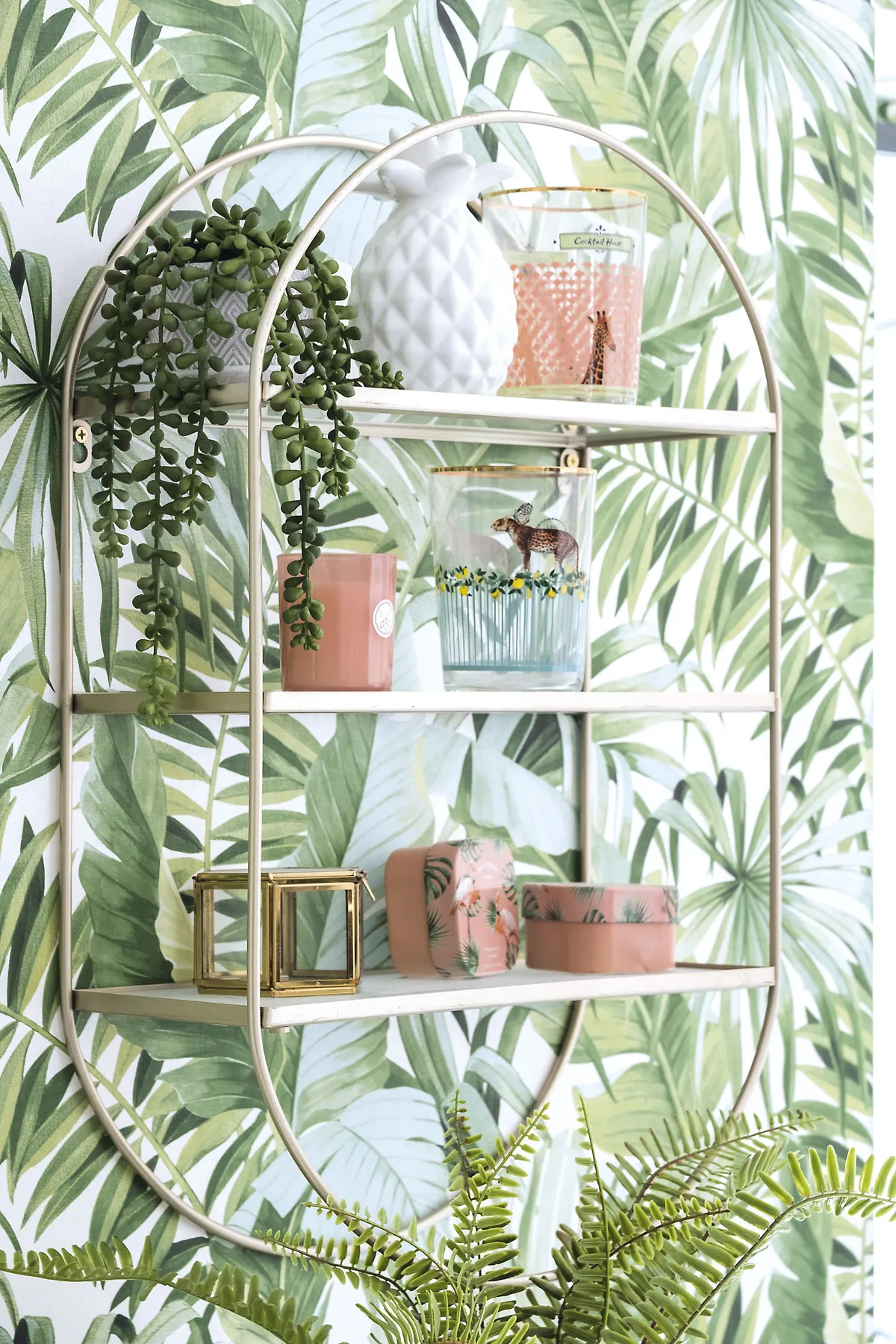
Since I’ve been braver in my home, it’s really taken shape. The palm-print wallpaper is the latest addition inspired by our trip.
Kitchen
‘When we moved in, the kitchen had dark laminate worktops, which made it feel gloomy, and the breakfast bar faced a wall making it feel very unsociable,’ says Kel. The couple ripped out the units, replaced the flooring and installed a new kitchen from Magnet in Leighton Grey.
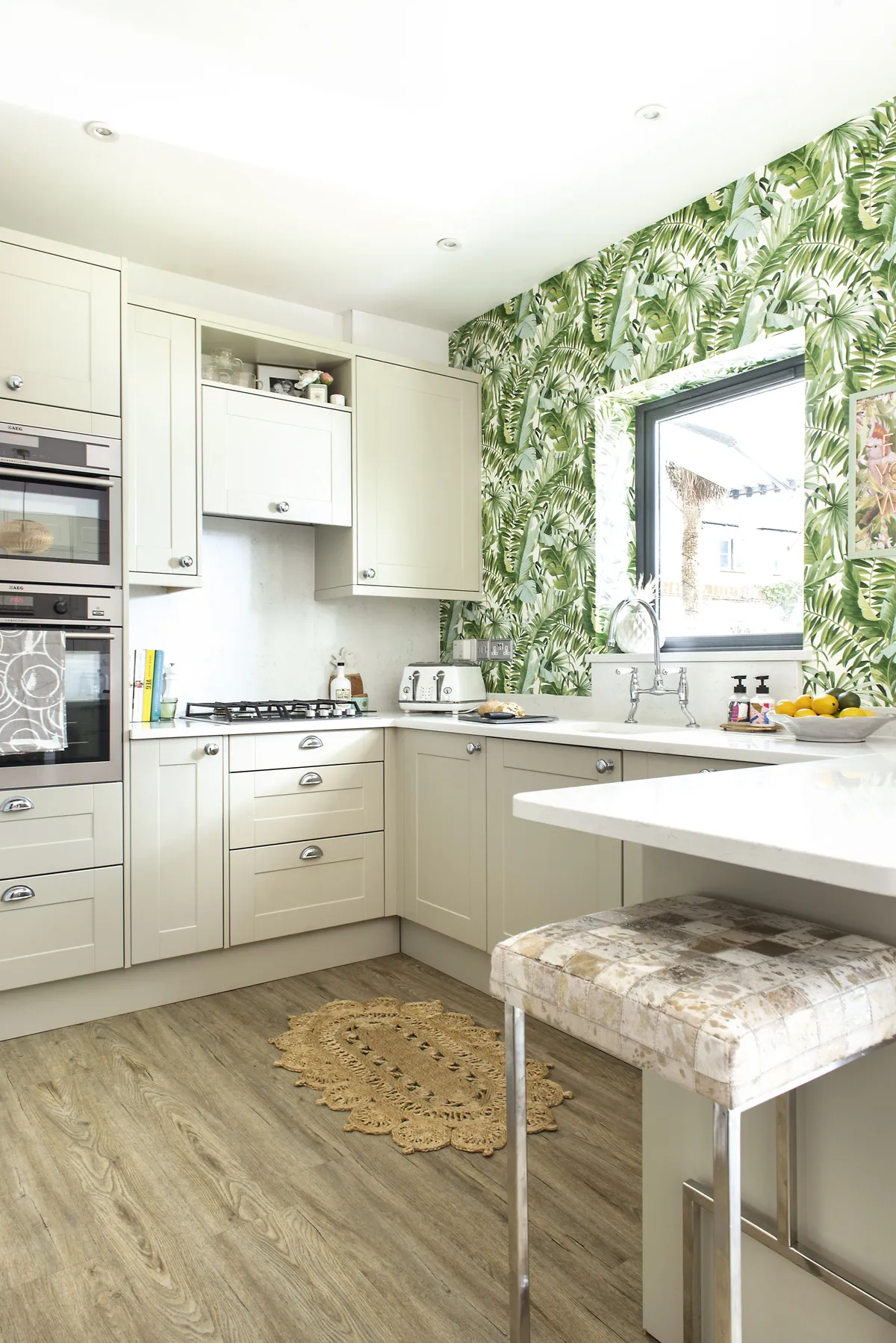
‘Dan loves to cook while I enjoy making cocktails and canapés. We entertain lots so our kitchen had to work harder to match our busy social life.’
Kel chose a palm-print wallpaper from Wallpaper Direct for a feature wall, along with a neon print from Punk Haus.
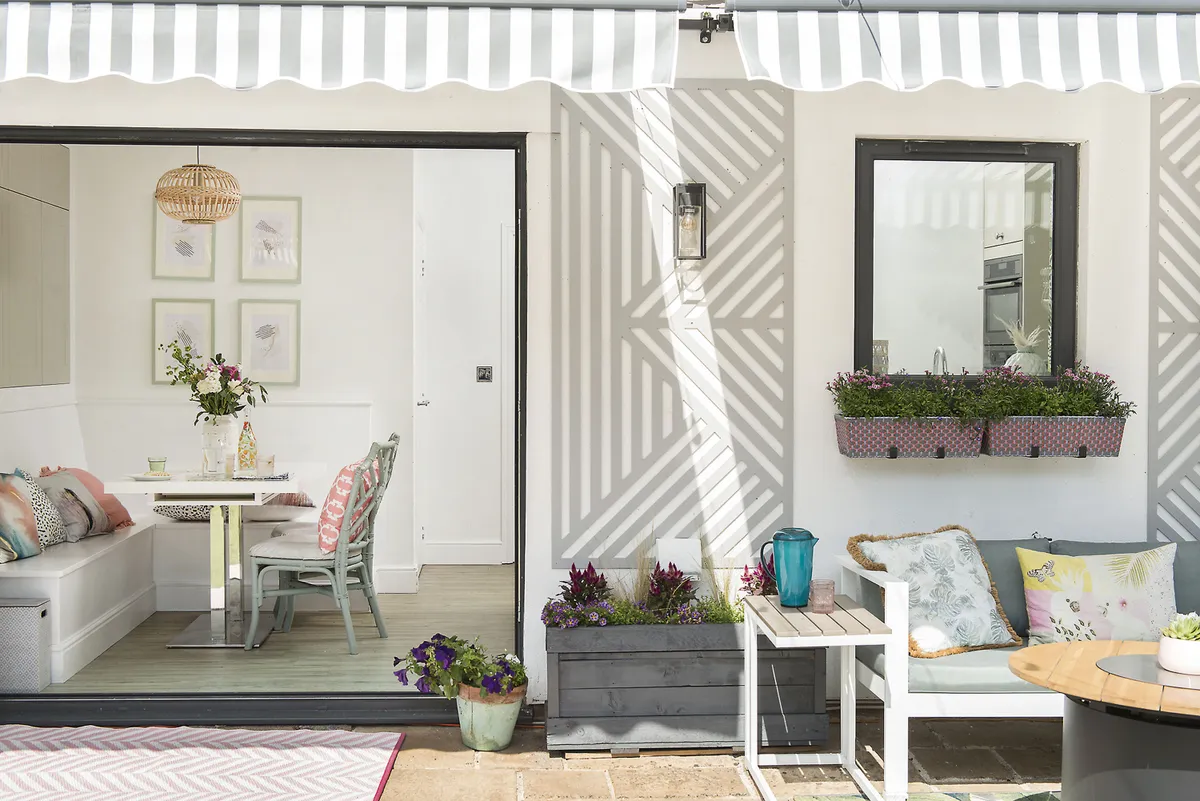
Dining area
American website but struggled to find them in the UK. ‘After a lot of searching, I eventually found some on eBay, even though they were advertised as ‘pub chairs,’ she explains. ‘I ended up winning 12 of them and they only cost £120 for the lot. I’ve only used four here, but I keep the others in the loft for when we have guests over.’
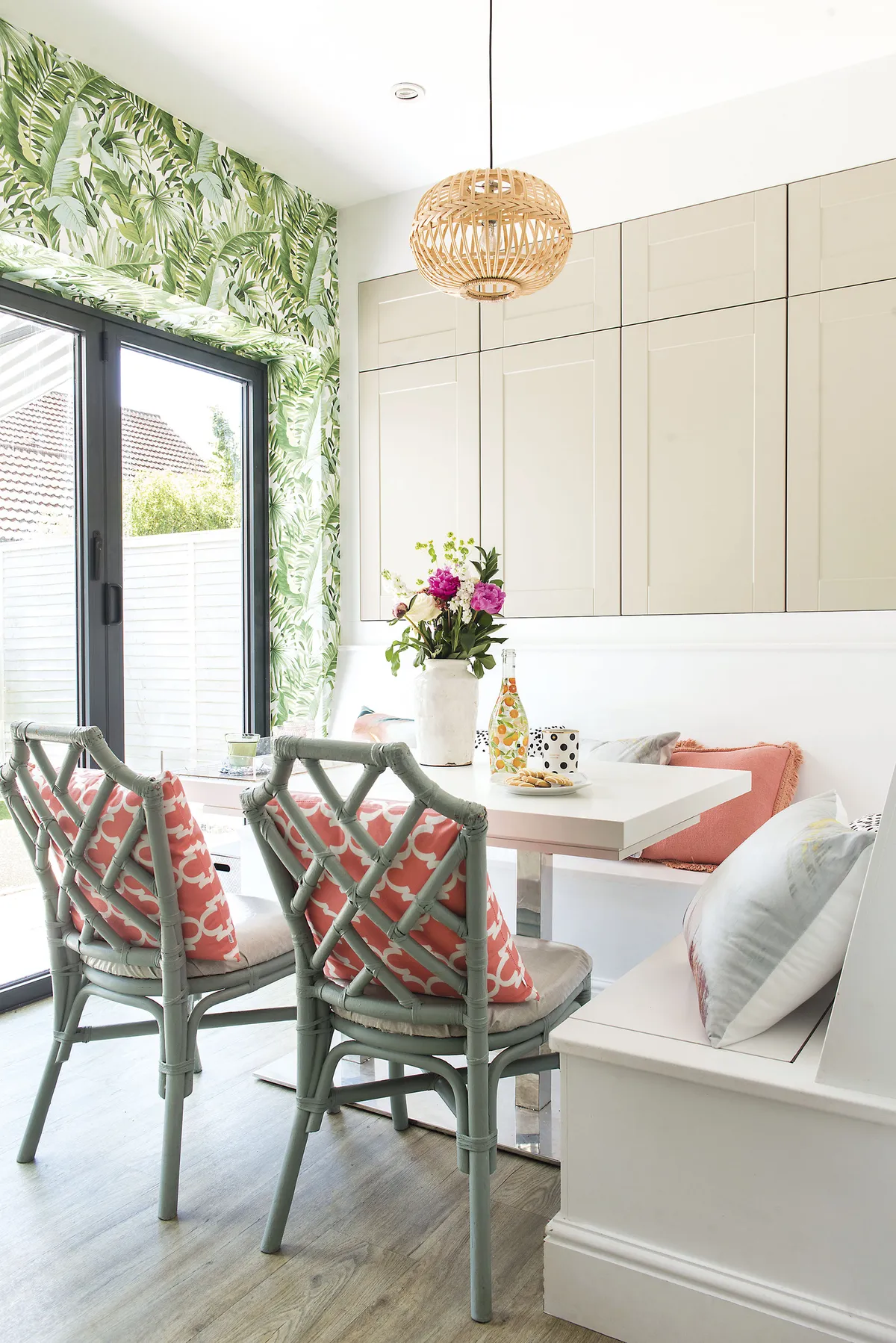
The builders who fitted the couple’s kitchen also made the built-in bench complete with a lift-up lid, which the family use to store shoes and bulky kitchen items. Above the table hangs a cane light fitting from Wayfair, which complements the jungle-look palm-print wallpaper.
The peach cushions on the chairs are from Kel’s interior shop, Oh So Kel.
Living room
‘Before, the living area looked a bit bland, with the TV as the main focal point in the room. I decided to make a feature out of the faux fireplace by filling it with logs, using a wine rack to stack the wood, which I think turned out really well. The laminate flooring felt cold underfoot, so I added an oversized rug from Wayfair for warmth and to soften the space. We also installed plantation shutters, which has been one of our biggest splurges, but we absolutely love them.’
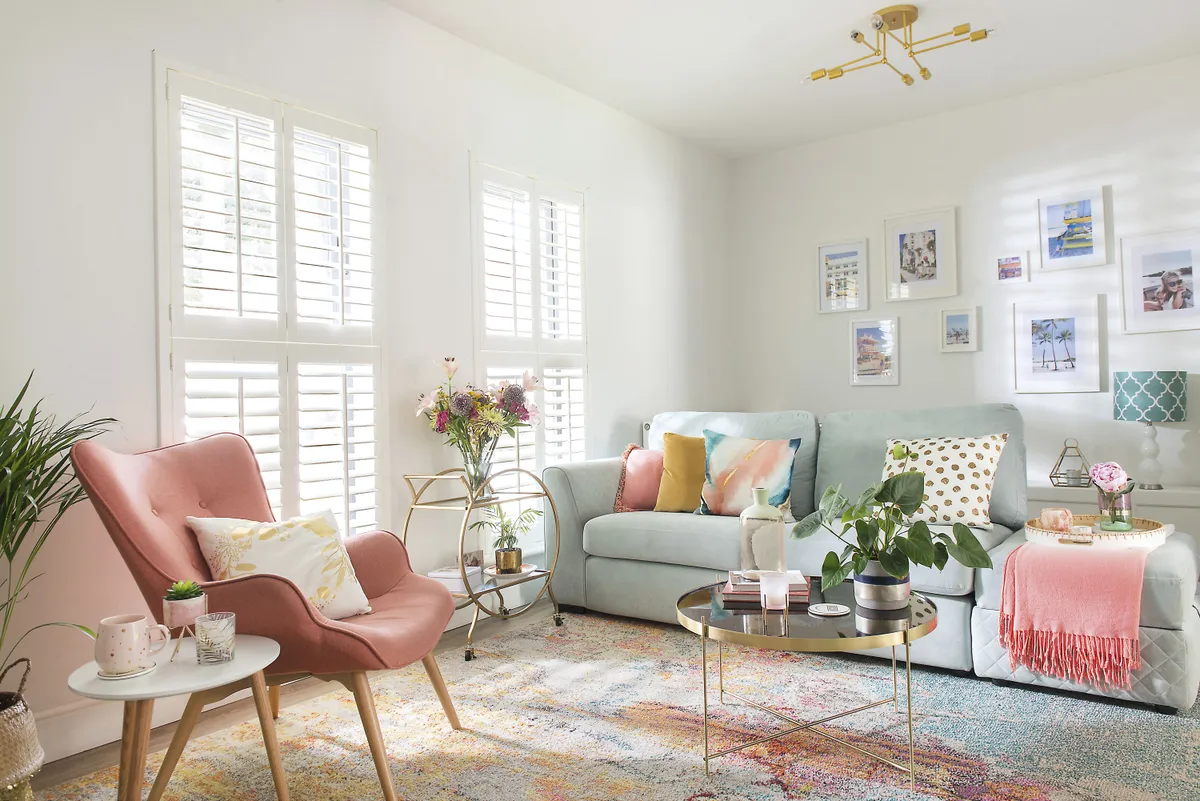
A dusty pink armchair from Wayfair and teal sofa from DFS provide plenty of seating for the family of four. On the wall, Kel has hung photos from their family road trip to Florida, which has inspired the colour scheme for her home.
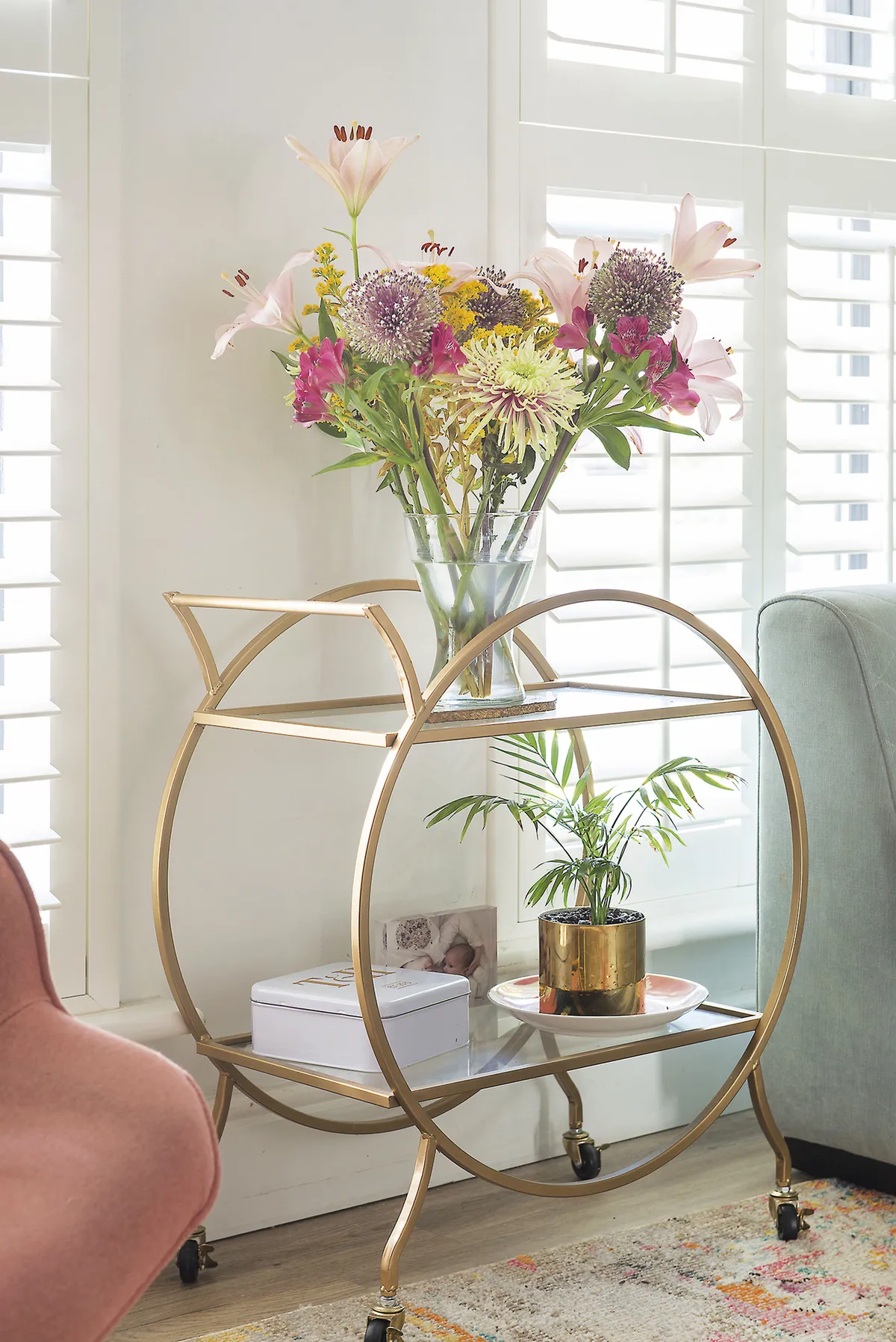
Master bedroom
‘My starting point for our bedroom was the dotty wallpaper from Milton & King, which I love,’ says Kel. The gold frame bed is finished with a pale pink duvet and cushions from Kel’s online shop and above the bed hangs a pink Juju hat.
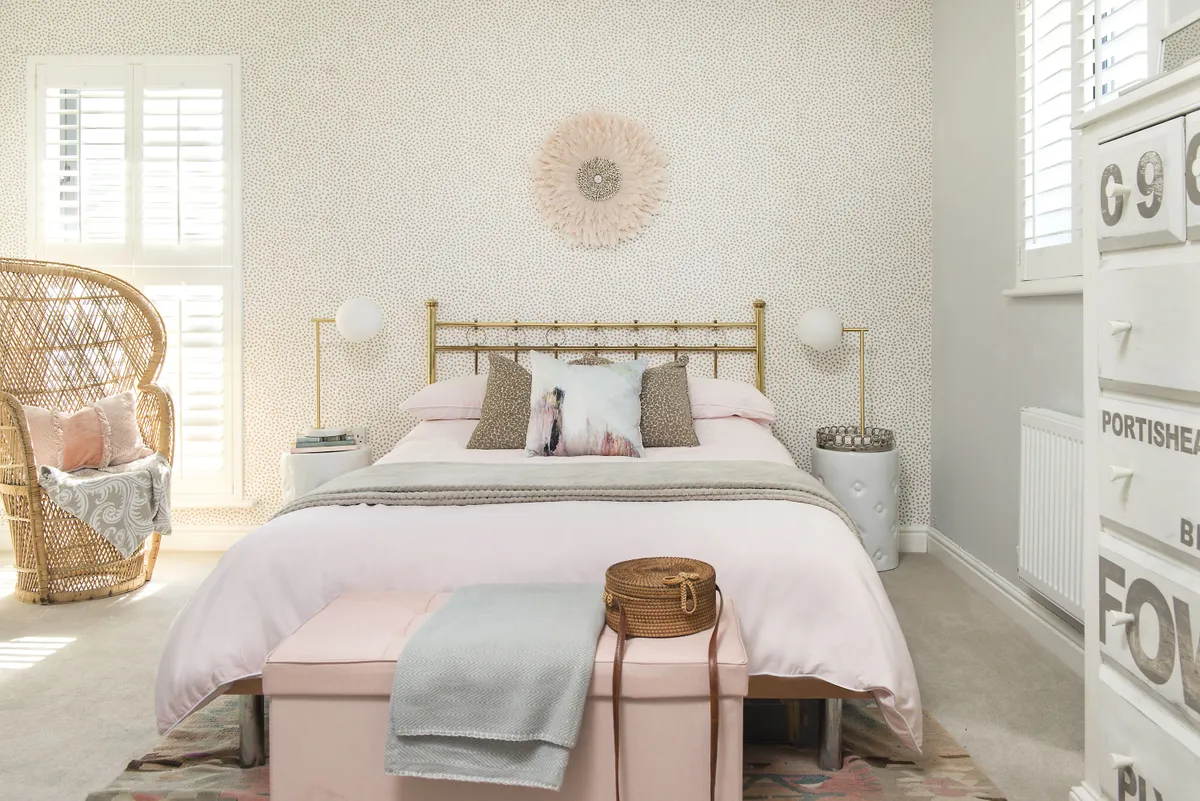
She has used ceramic garden stools as alternative bedside tables.
Kel updated the chest of drawers with vinyl stickers from Nutmeg Studio, who make designs to customise furniture pieces.
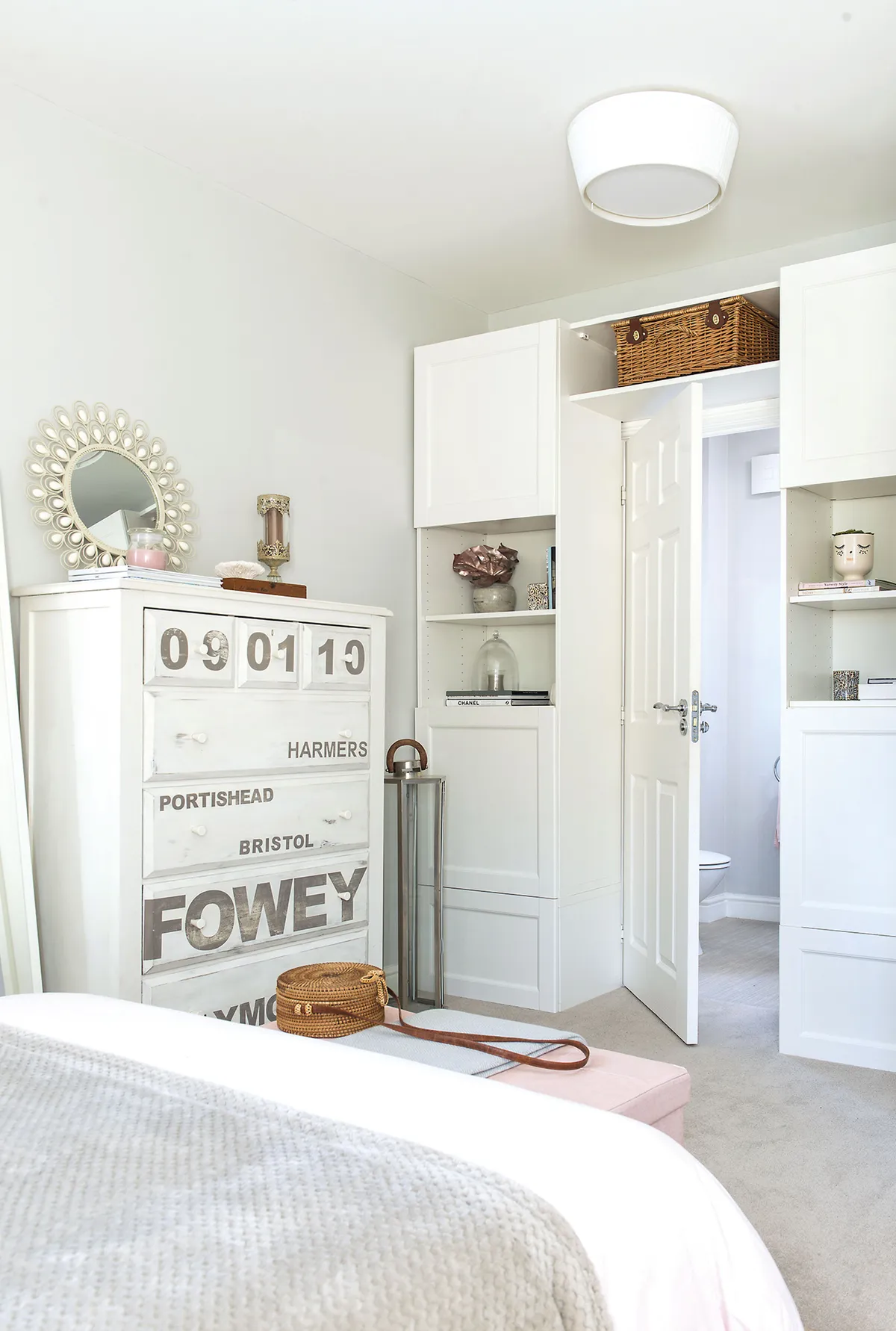
Emmie's bedroom
Originally, this room was a nursery but over the years simple tweaks have been made as Emmie gets older. ‘I went for a cloud mural by Rebel Walls as the starting point for the room.
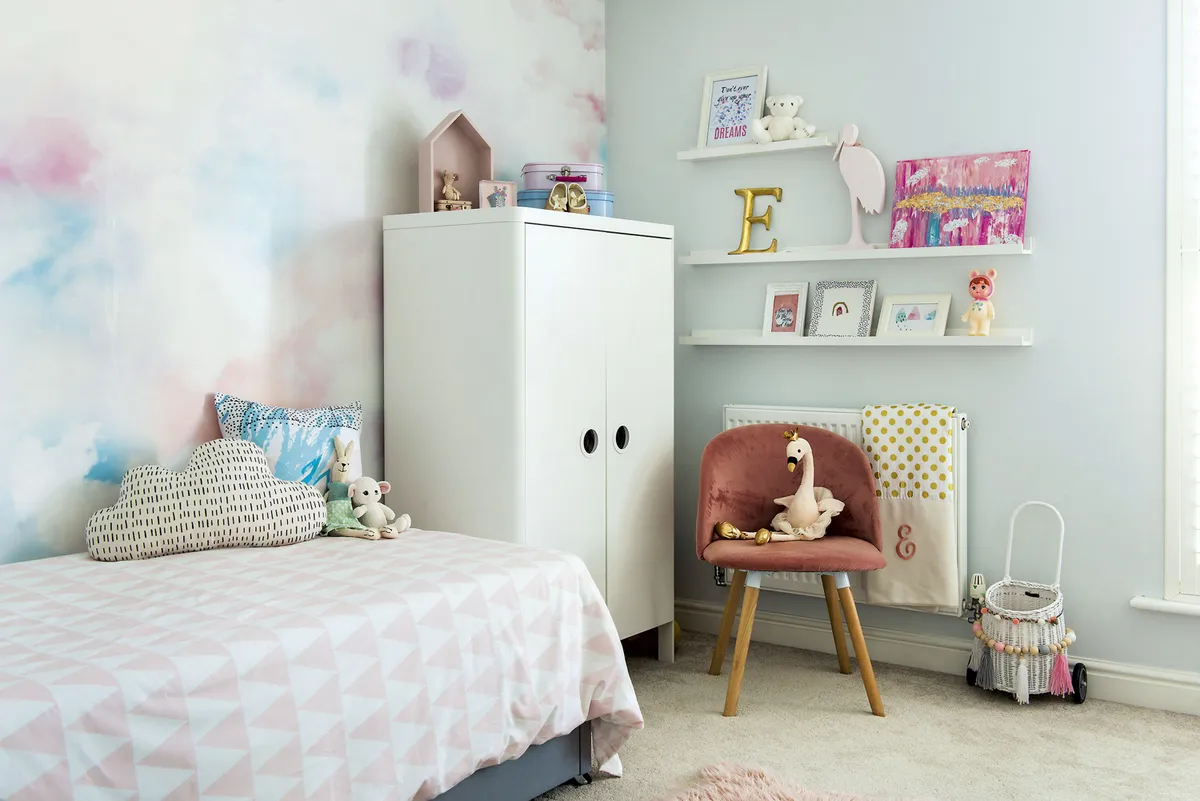
‘We treated Emmie to her own wardrobe so she can dress herself in the mornings. The floating shelves are a great way to display special toys, ornaments and cute artwork.’
Bathroom
The couple inherited the bathroom when they moved in and it’s on their to-do list.
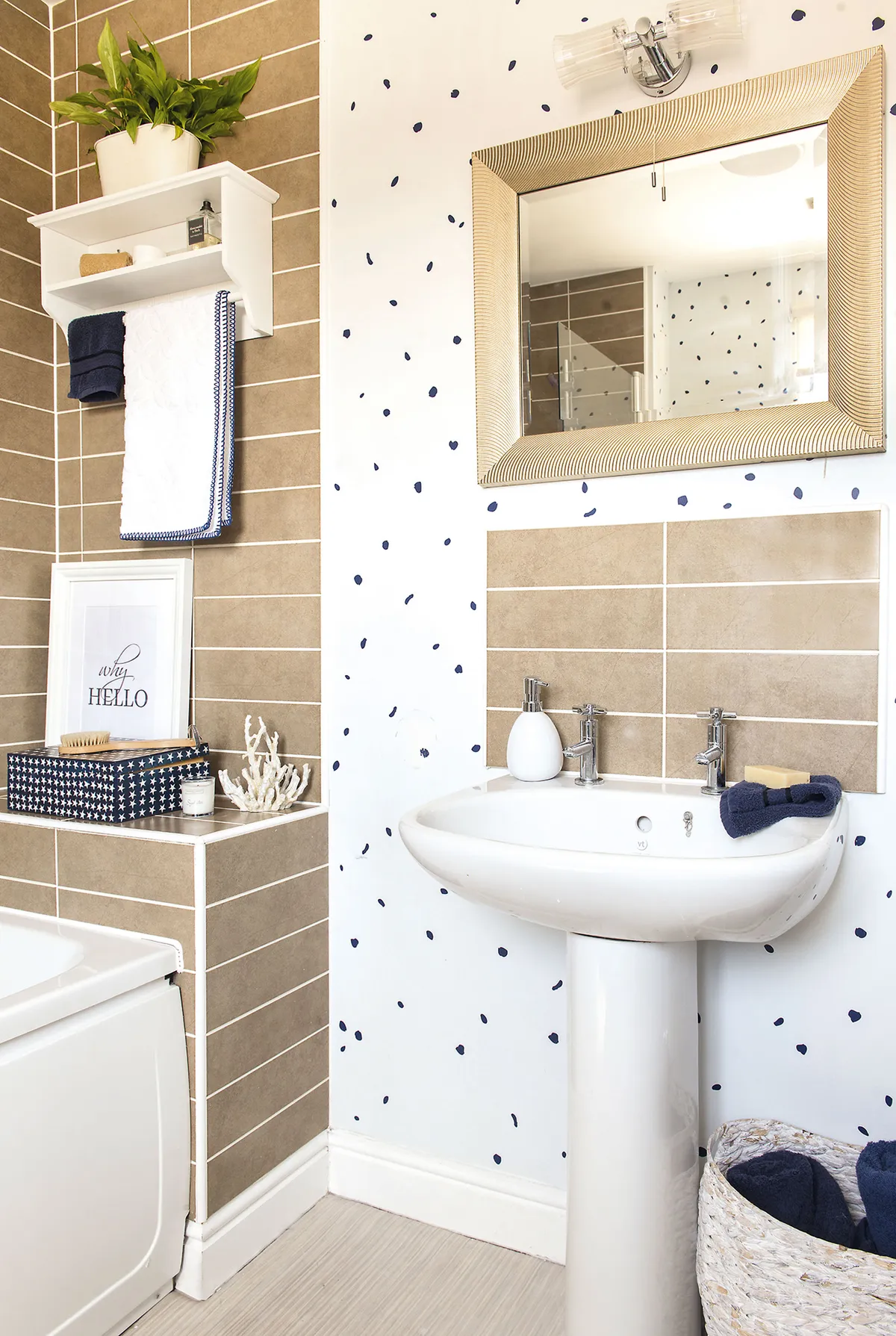
In the short-term, Kel painted the walls in a blue grey, replaced the floor and then added the dot stickers to the walls and put up artwork to give the space a splash of personality.
Feature Maxine Brady. Photos Colin Poole.
This is a digital version of a feature that originally appeared in Home Style magazine. For more inspirational home ideas, why not subscribe today?

