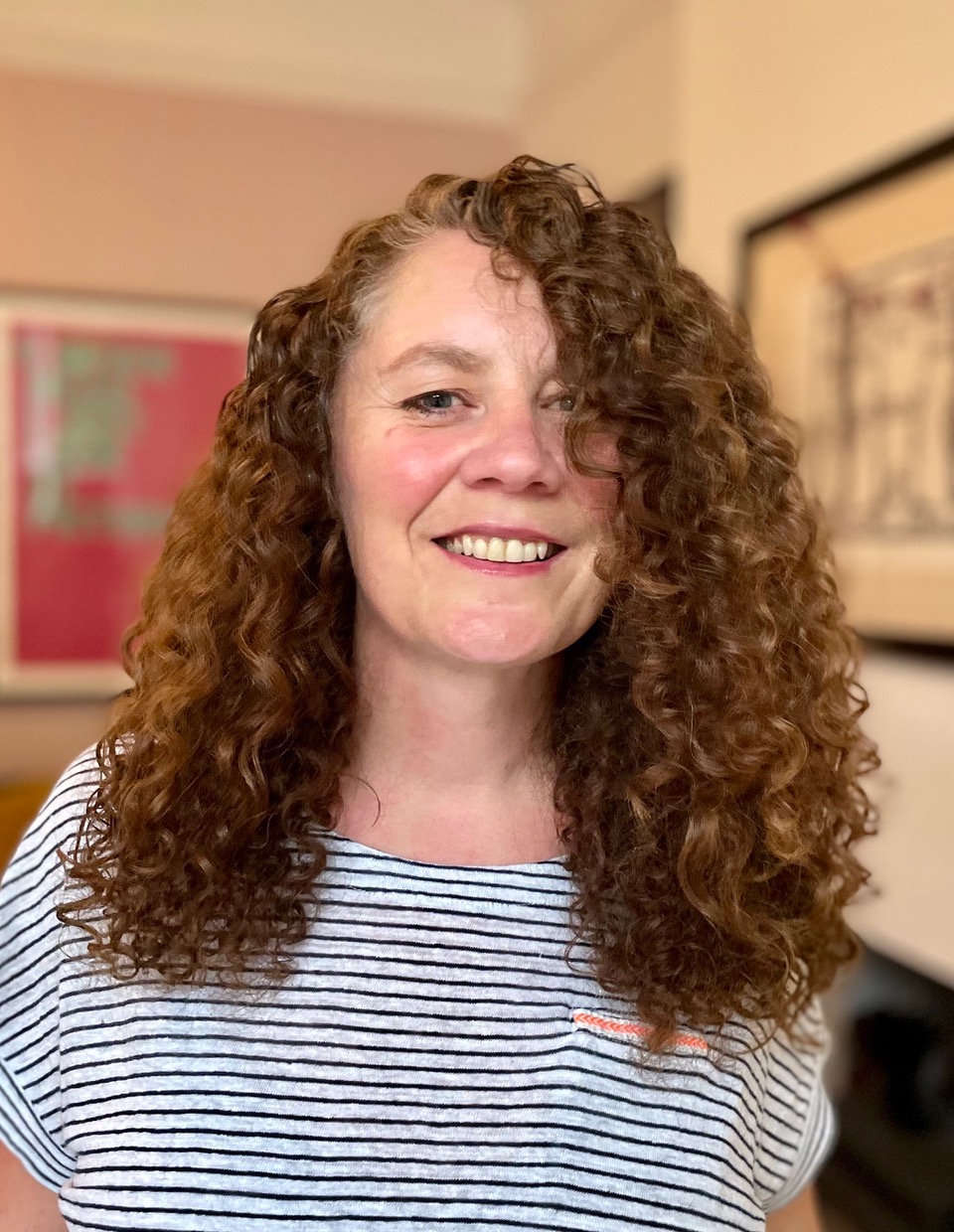Great things take time and it took the Elamradi family over 20 years to turn their mid-terrace house in London into their dream home.
Read on to find out how they added a dash of Mediterranean flair to their interiors and explore their beautiful home.
We are Anatolia Elamradi, 52, an exam invigilator, and I live with my husband Frank, 56, who works for a restaurant, and our children, Amelia, 22, and Gisella, 18. I share my home @my_dolce_casa on Instagram.
Our home is…
We live in a 1930s, three-bedroom, mid-terrace house in Newham, London, and we moved here in May 1997.
My favourite room…
The kitchen-diner is my oasis – the light streams through, even on grey days, and both myself and Frank love to cook, so the large dining area means we can extend the table and create the perfect sociable space.

Buying this house was a big moment for Anatolia and husband Frank. ‘We’d saved really hard to get a deposit together to buy a house, so when I finally walked through the door of our first home I was overwhelmed with happiness,’ says Anatolia, though she admits the place needed a lot of work.
‘There was plenty of dark carpet to rip up and old floral wallpaper to strip off the walls, but we saw this as our forever home, so we weren’t in a hurry,’ she says.
Their long-term goal was to add a large extension to the back of the house, but the couple knew that saving would take time, so they began the renovation by decorating in between working and starting a family.
Bringing the Med to the East End
Their first job was painting the original living and dining space in a sunny yellow to inject some Mediterranean charm into their new home. Then, Anatolia and Frank filled their rooms with furniture and accessories sourced from Morocco and Italy to reflect their blend of cultural backgrounds.
‘When the children came along, we decided to rejig the upstairs floorplan and turn a massive wardrobe, originally in the corner of our bedroom, into a separate upstairs shower. It was a good use of space,’ says Anatolia, ‘as the family bathroom was downstairs, and we replaced the lost storage with a bank of wardrobes, adding space-saving sliding doors.’
It took over two decades for the couple to be ready to begin work on the kitchen extension. ‘After waiting for so long, I was excited to start,’ says Anatolia. ‘I’d been working on the design for years, researching planning applications, working out the best use of space, and thinking about the decor and look of the room, so I had drawings and plans ready for the builders to work with.’
Anatolia wanted the room to be flooded with light, so she chose the biggest Velux windows she could afford, and the apex shape rather than a flat roof to give height, adding to the bright, airy feel. ‘I’m drawn to the natural world,’ she says, ‘so it was important for me to link the new space to the garden, incorporating the floor-to-ceiling doors and windows to bring the outside in.’
Hiding in plain sight
Anatolia also chose to leave the beam supporting the apex window exposed and position it on the inside so that she could fill it with plants. Another clever element Anatolia wanted to incorporate was a hidden laundry room, so she went for made-to-order.
‘A real bonus of going bespoke was that I could choose any colour, so I went for Oval Room Blue by Farrow & Ball, a soft tone that has a touch of green in certain lights,’ she says.
An internal wall was reinstated to create a separate living room, and Anatolia chose a fun, colourful mural, inspired by her Sicilian roots, for the new snug area in the extension. ‘I wanted the snug to be cosy and relaxed, but it needed to feel connected to the rest of the extension, so I introduced the blues, greens and yellows that I’d used in the dining area to add flow to the space,’ she says.
An internal exposed brick wall in the dining area was also high on Anatolia’s wish list, and choosing warm tones for the bricks and mortar, rather than old-style red brick, added the rustic charm she wanted. ‘I decided to incorporate the randomised black bricks to add extra interest and we attached a rail on the wall to hang plants and foliage to make the space feel like an indoor garden,’ she says.
Moroccan makeover
The downstairs family bathroom also had a makeover. ‘We got rid of the bathtub and replaced it with a large, luxurious walk-in shower,’ says Anatolia. ‘The scheme was inspired by a holiday in Morocco where we both fell in love with the emerald tiles in our Riad.’
The couple went one step further by choosing the playful white and green zig-zag effect, a popular design seen all over Morocco. ‘Our builder found laying the herringbone pattern time-consuming, but the end result was definitely worth it, as the ordinary subway tiles have been elevated into a statement look,’ says Anatolia.
With the extension in place, Anatolia and Frank finally have a home that’s perfectly designed for cooking and socialising, that reflects their lives and backgrounds.
‘We’ve lived here for 27 years, and the house has seen many changes during that time,’ says Anatolia, ‘but throughout all the updates I’ve always injected a sunny charm into each room.’
Living room

Kitchen

Dining room

Hallway

Main bedroom

Amelia's bedroom

Bathroom



