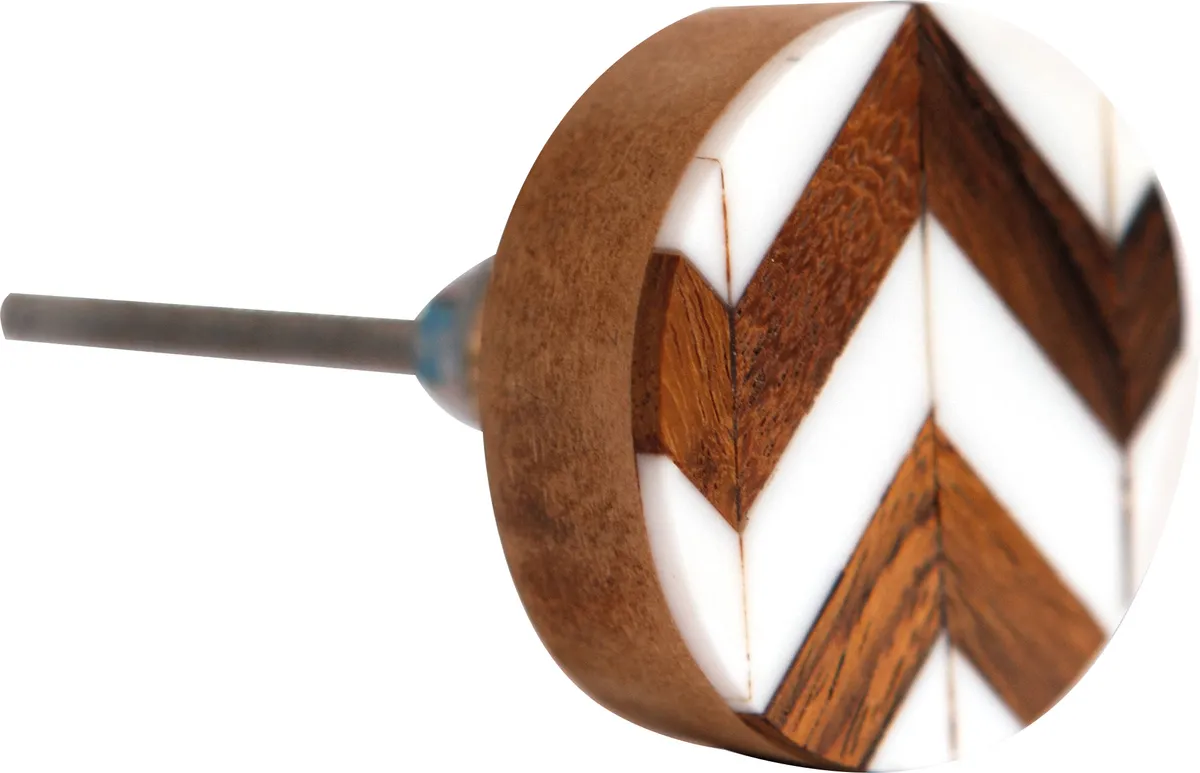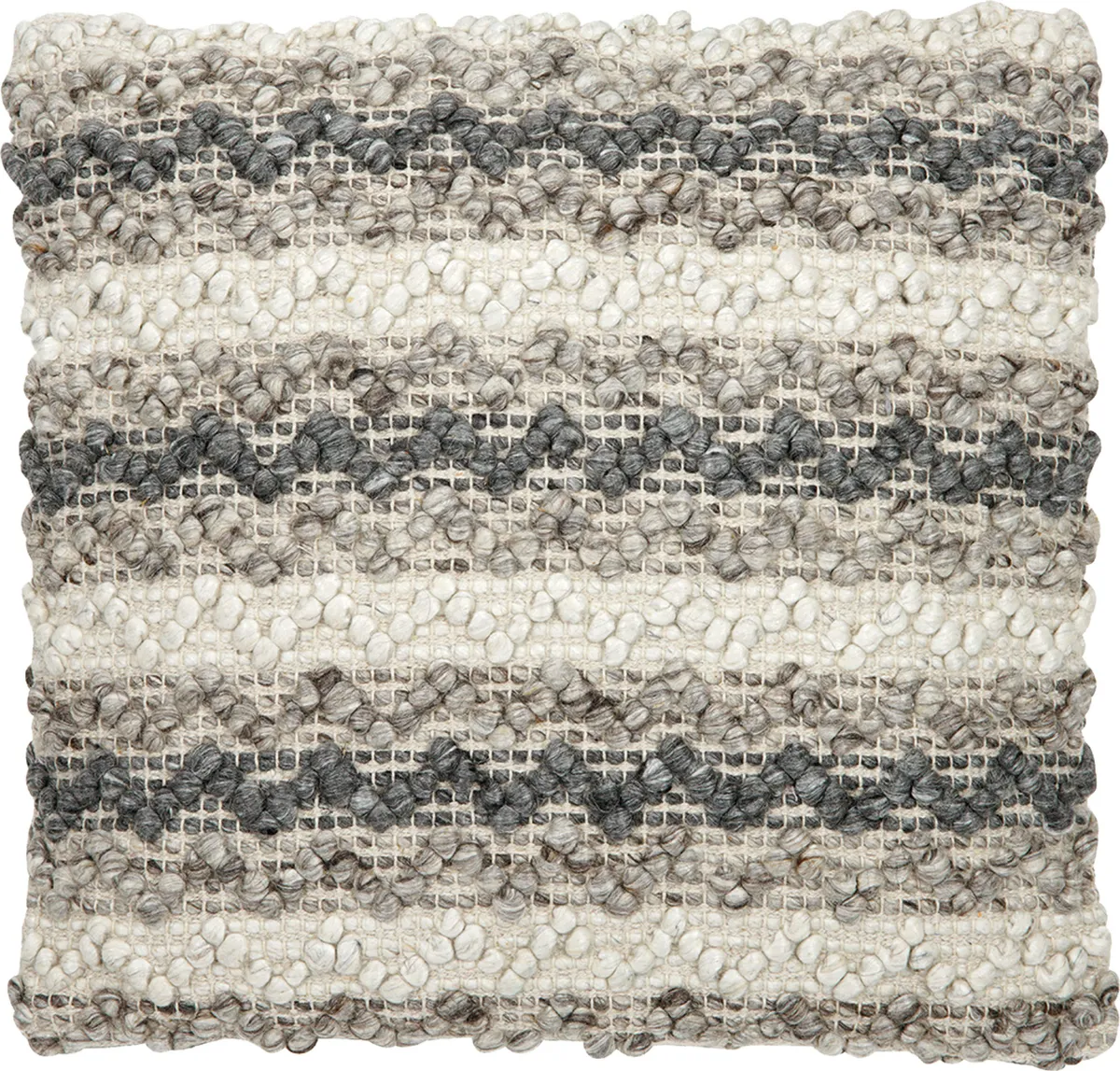When Laura Ashman, 48, and her husband, Paul, bought their two-bedroom home in South London they were happy to trade a less-than-perfect layout for location.
‘Like many Victorian terraces, two small receptions had been knocked through, creating a long, narrow space, complete with stairs and almost immediate access to the street, save for a tiny porch,’ says Laura.
She therefore planned to not only refresh the dated décor, but also help cosy things up and improve the proportion and flow by creating dedicated relaxing and dining areas – whilst still allowing for easy access to the kitchen beyond.
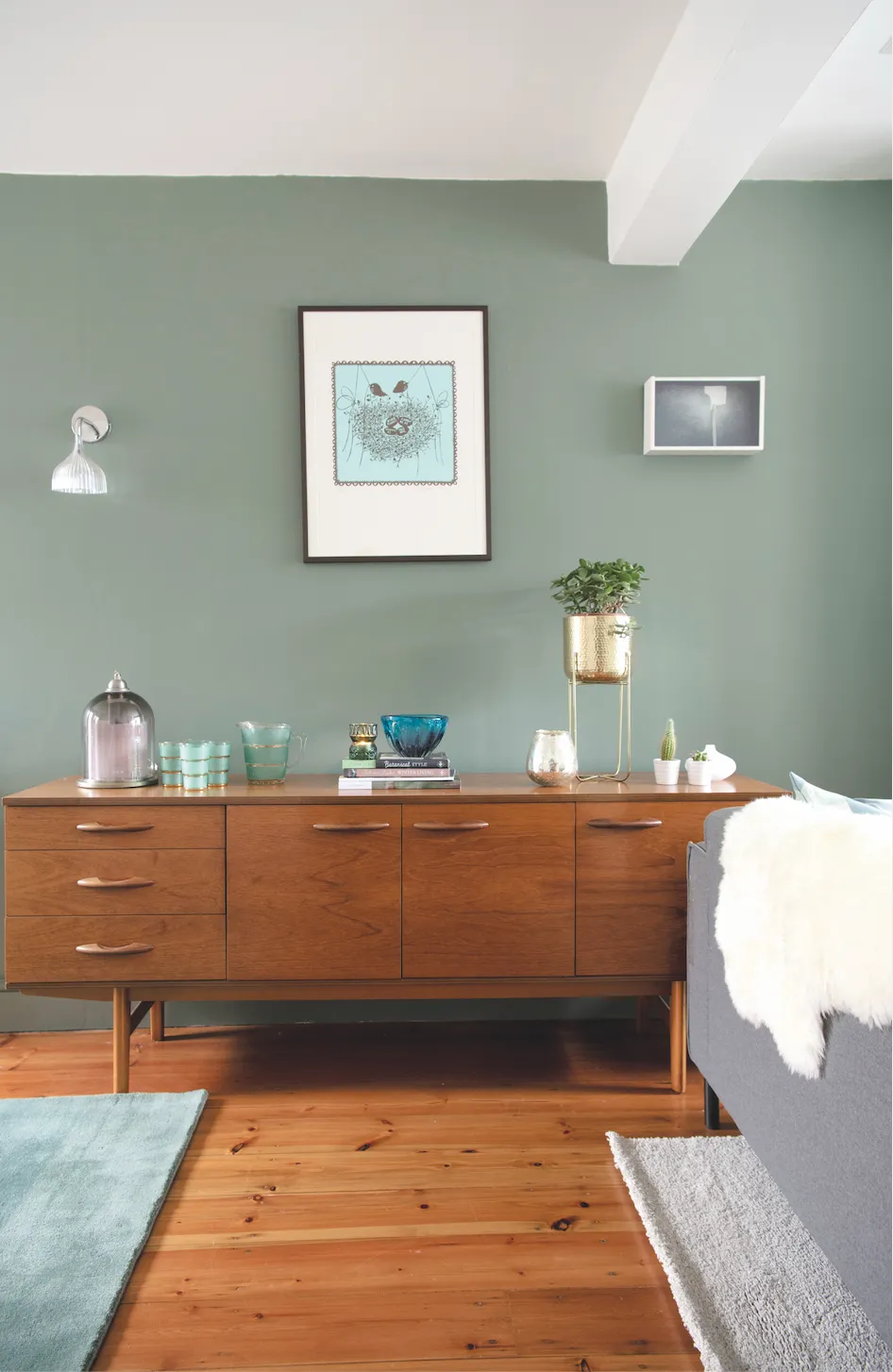
As Laura had always wanted a wood-burner, it soon became her top priority once work began. ‘The old fire looked great but was extremely inefficient, and we needed a reliable heating source,’ she says. The couple wisely left the removal of the fire and subsequent stove installation to the professionals.
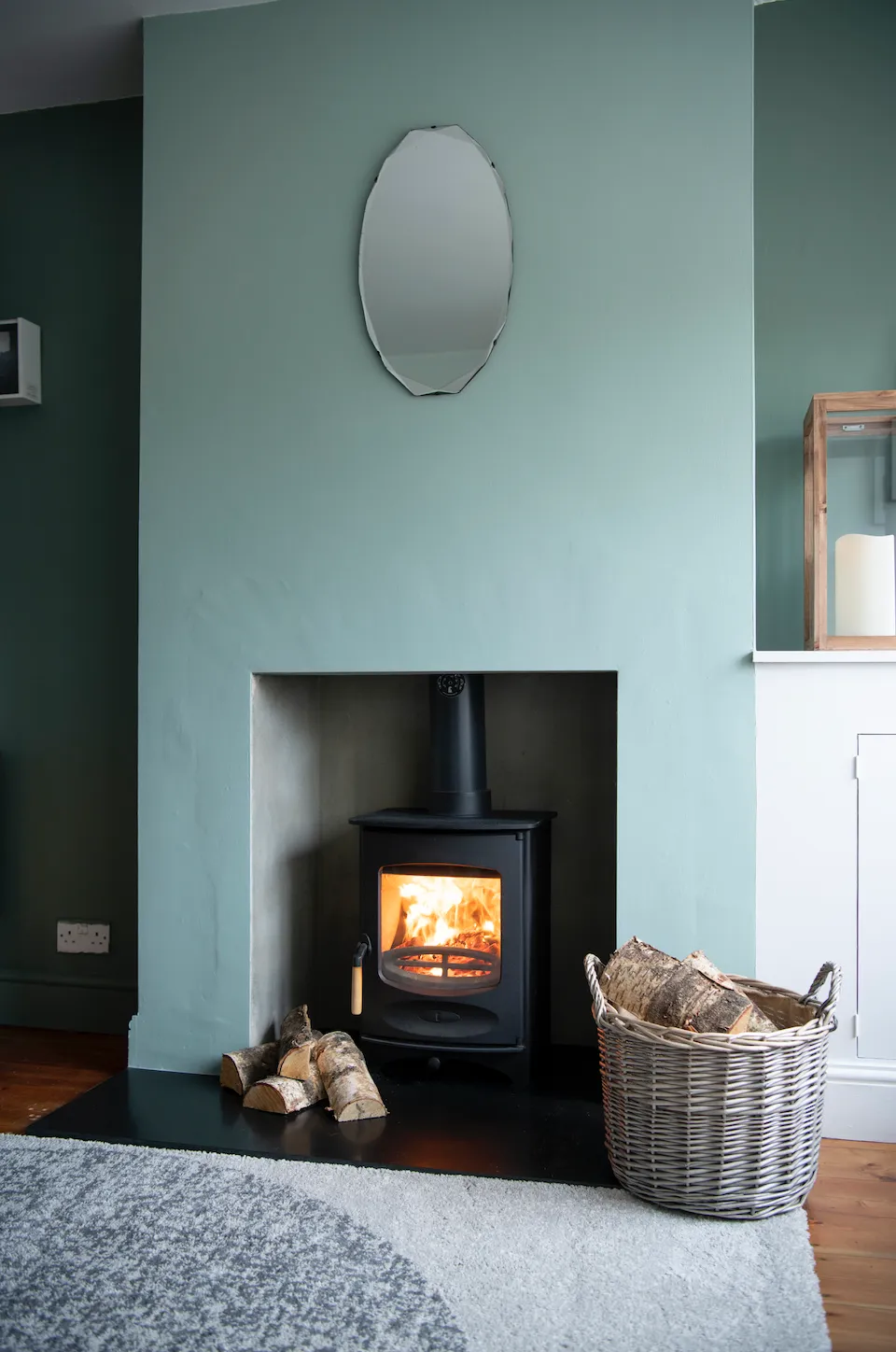
However, whilst they knew the work would be disruptive, what they hadn’t bargained for was the collapse of the surrounding floor!
‘Luckily, it turned out to be a fairly easy fix, thanks to some hidden support,’ smiles Laura. And having revealed a large section of original floorboards, the couple decided to take the opportunity to rip up the remainder of the carpet and restore the boards by sanding and staining throughout.

With the messy work complete, Laura could turn her attention to the layout and décor. ‘While I was keen to create two distinct areas for relaxing and dining, I still wanted the overall room to look cohesive,’ she explains.
The solution was a clever arrangement of furniture, inspired by a previous layout, and the use of varying shades of relaxing tonal green – including a bold feature wall that now runs the entire length of the room and effectively ties the two areas together.
Get the look
3 of the best... chevron accessories
Although Laura is quick to point out that before she could even contemplate picking up a paintbrush, there was the small matter of removing 165 nails from the walls. ‘The previous owner collected plates, and they had been hung everywhere!’ she laughs.
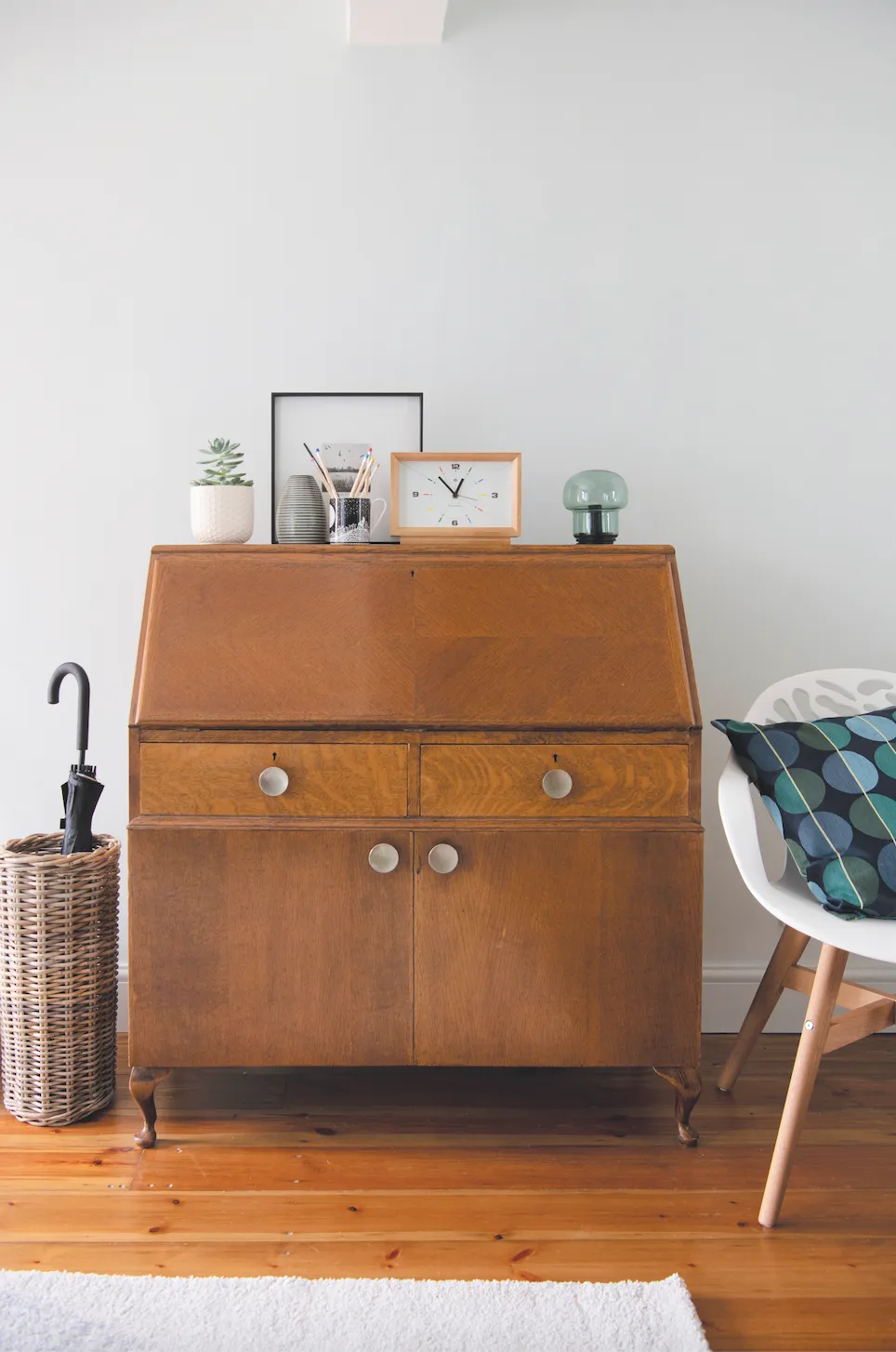
Rather than invest in all-new fixtures and fittings, the couple opted to work around existing pieces, including a retro sideboard, recently bought online, and an inherited dining set and bureau.
‘I love mid-century modern styling, but was still surprised at just how well my retro pieces have fitted into our Victorian home,’ says Laura. ‘The sideboard is also great for storage, and the table and chairs are just the right size to allow kitchen access.’
A brand-new compact sofa now acts as a neat divide between the dining and living areas, which have been further enhanced through the clever use of large contrasting rugs and lighting.
‘All the lights can be operated separately and the wall ones in the dining area can be dimmed to create a more intimate atmosphere. They cost just £45 each in a local sale,’ says Laura.
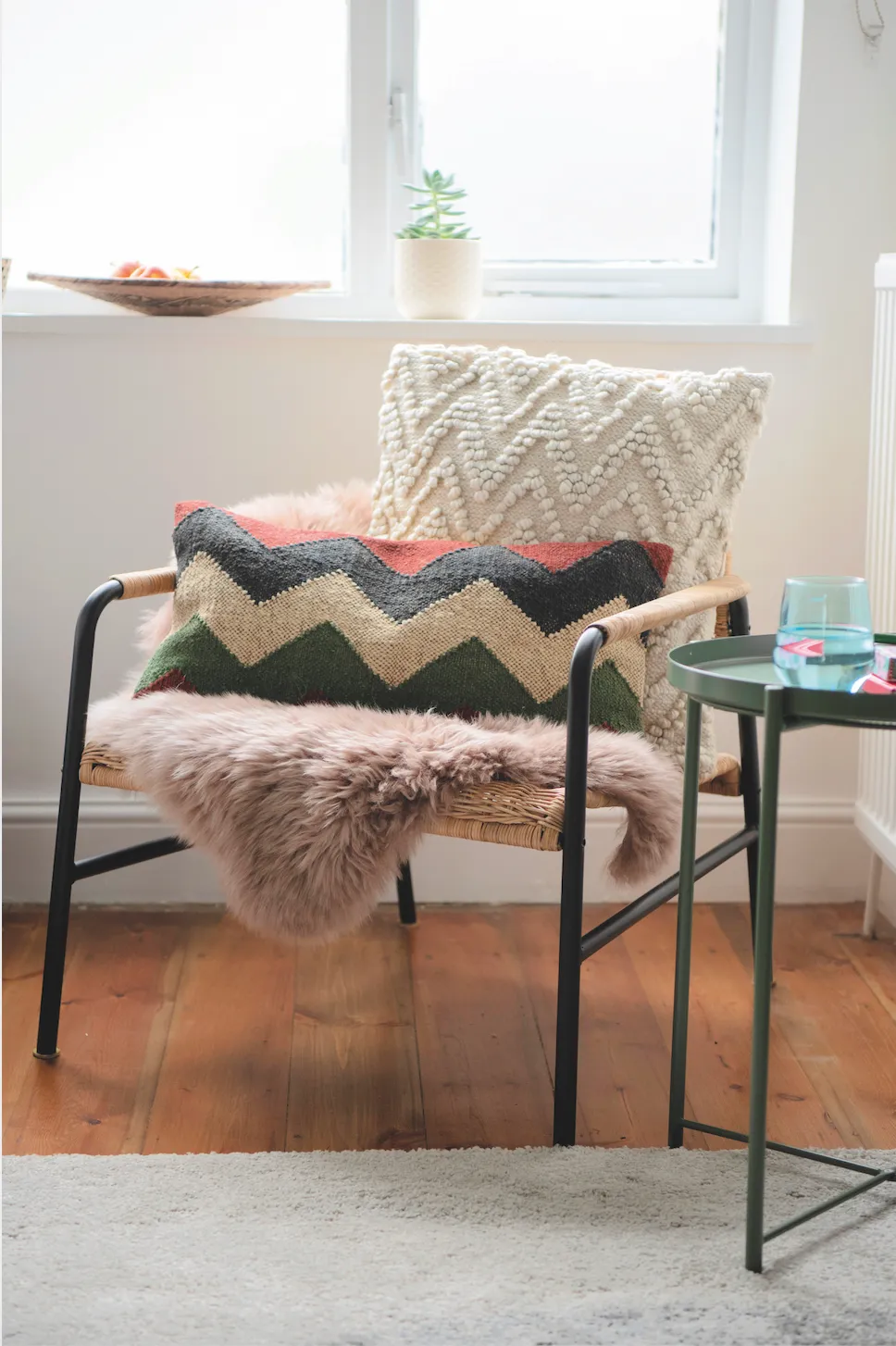
As the living room is close to the street, privacy was a must, so Laura opted to add easy-fit film to the bottom section of her windows, as well as a new velvet Roman blind. ‘I can’t tell you what a difference it has made to the feel of the room,’ she says. In fact, it worked so well she immediately invested in a more decorative design for the back door!
An array of collected artwork, plus supplementary seating and soft furnishings from the high street, were then used to complete the final look.
This is a digital version of a feature that originally appeared in Your Home magazine. For more inspirational home ideas, why not subscribe today?
