When Sara Pierson moved into her two-bedroom 1950s home in Wiltshire with her partner Craig, she knew it required serious updating - and nowhere was this more apparent than in the living room. ‘The tired decor and hideous stone-clad fireplace definitely had to go, but a more pressing issue was how to work around a room dominated by doorways,’ says Sara.
In fact, with four entrances to contend with, the couple were not only left with few options for the layout, but a setting that was hardly conducive to the inviting, modern country look Sara was dreaming of.
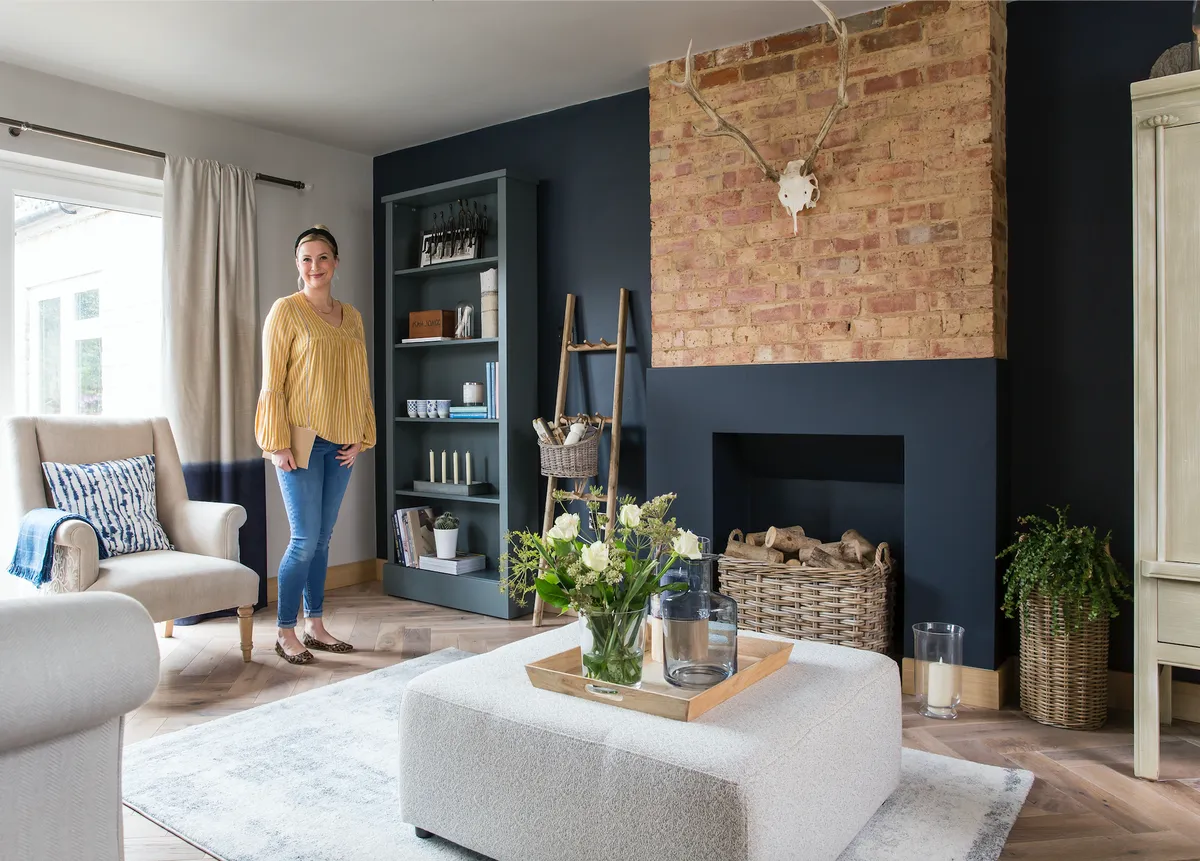
With Sara needing time to think about the layout, the couple’s first task was to rid the room of its ugly fireplace. ‘Someone did actually suggest taking out the chimney breast to gain more wall space, but that was never an option, as for me a fire is an essential part of any cosy living room scheme,’ she says.
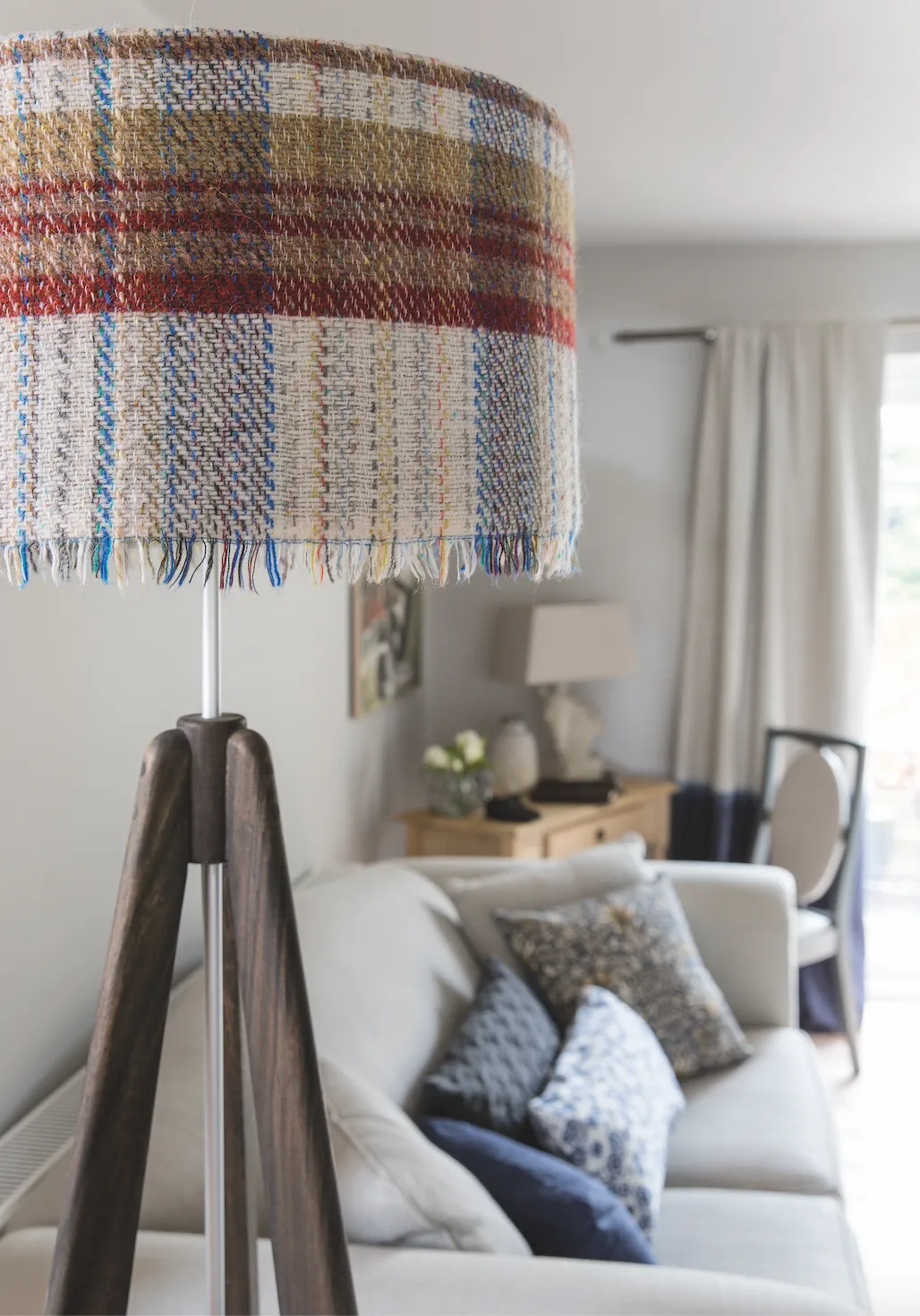
Removing the old electric fire proved straightforward, but the couple soon realised that stripping out the stone would require the help of a local builder.
‘We also decided to enlarge the fireplace opening and, having seen what good condition the original brickwork was in, we then chose to strip the remainder of the breast before simply re-plastering the lower section,’ recalls Sara, who is delighted with the rustic exposed brickwork.
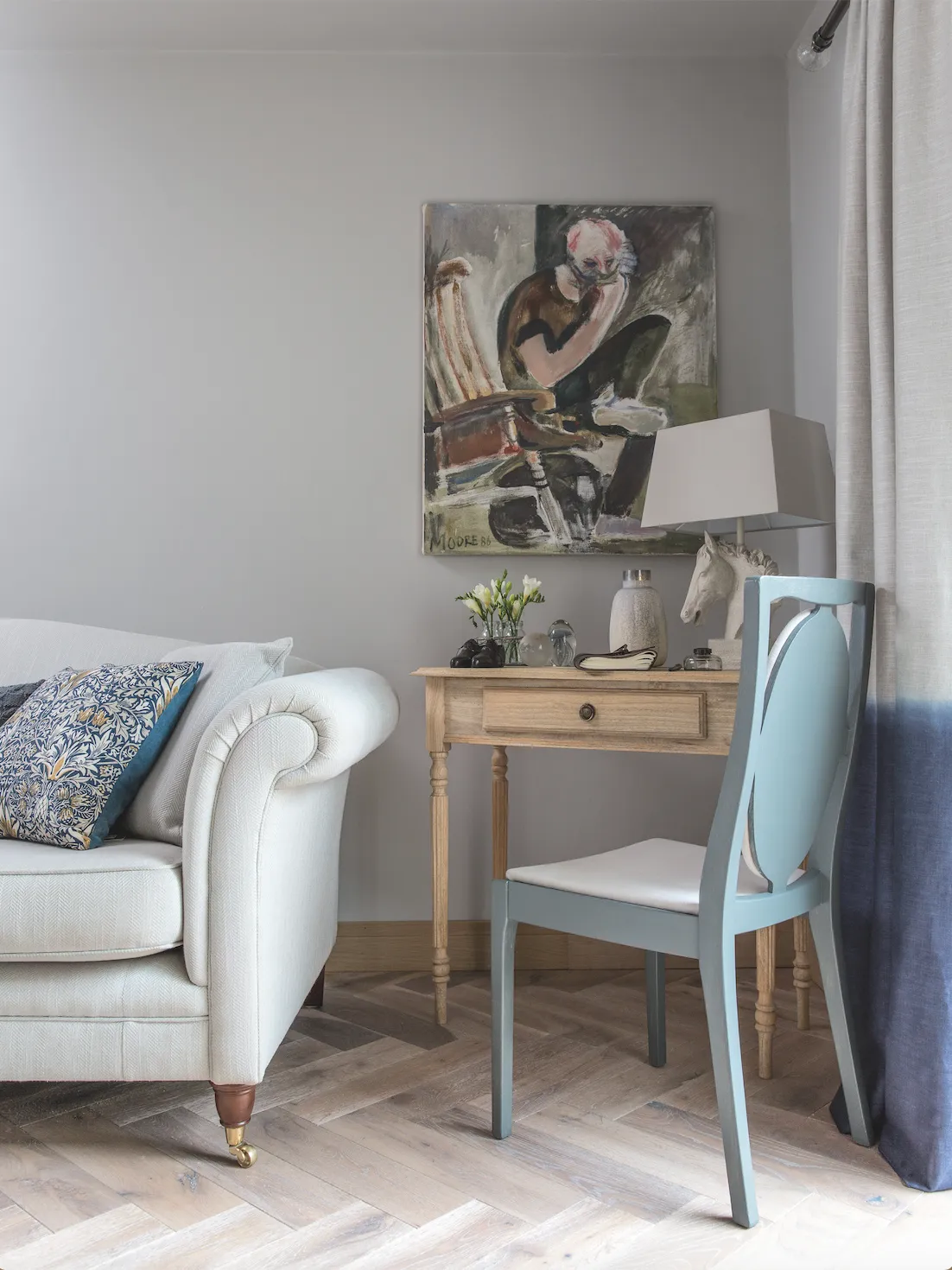
Sara then teamed a dramatic blue-black feature wall with neutrals and tactile parquet flooring. ‘The look was inspired by the dip-dyed fabric used to make my curtains,’ she says. ‘I particularly love how the dark wall highlights the brick.’
However, Sara wasn’t so confident of success when it came to layout, as with glazed double doors leading to both the kitchen and garden, plus entrances to the hall and an office, she soon concluded that they all needed to remain.
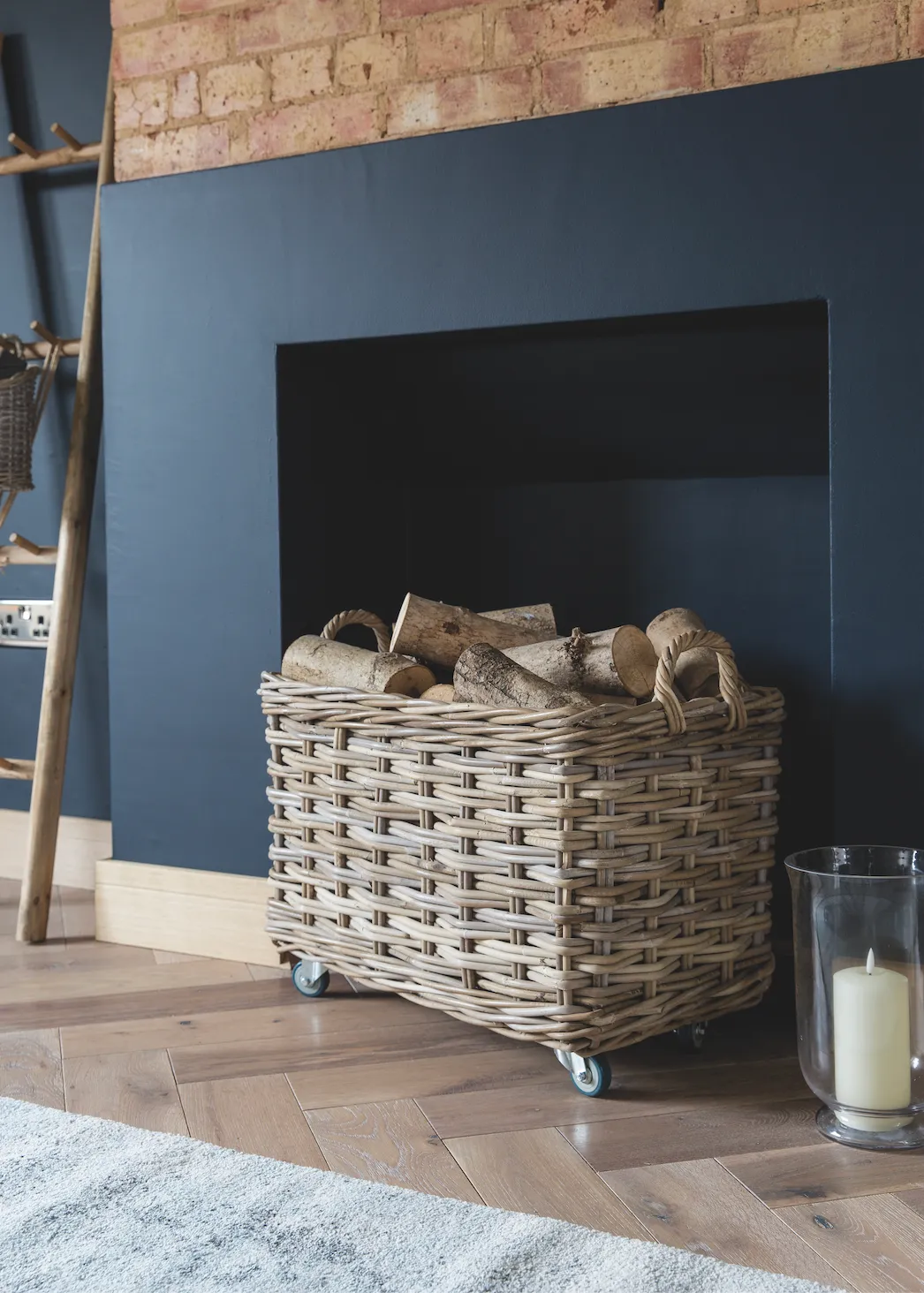
‘We did consider reducing the kitchen entrance but were worried about light, and it still left us with four doors to look at!’ she explains.
Surprisingly, the rather unusual solution was inspired by a television drama. ‘It featured a door behind a bookcase and I just knew I could create something similar,’ she says. ‘It cost £135 to fit my made-to-order bookcase to the office door and it really has visually transformed the room, as well as provided much-needed storage.’

Luckily, the couple didn’t need to invest in expensive fixtures and fittings because they had decided to keep most of the furniture from their previous home. ‘As the sofa and chairs are quite traditional, I thought they would suit my modern country scheme, so I simply had them professionally dry-cleaned, along with the footstool – and now they look as good as new,’ smiles Sara.
In fact, the only furniture bought specifically for the room, apart from the door bookcase, was a small writing desk, side table and chair! ‘The tables are new, but the chair cost just £7 from a local junk shop and has been revamped using leftover paint and fabric remnants,’ she says.
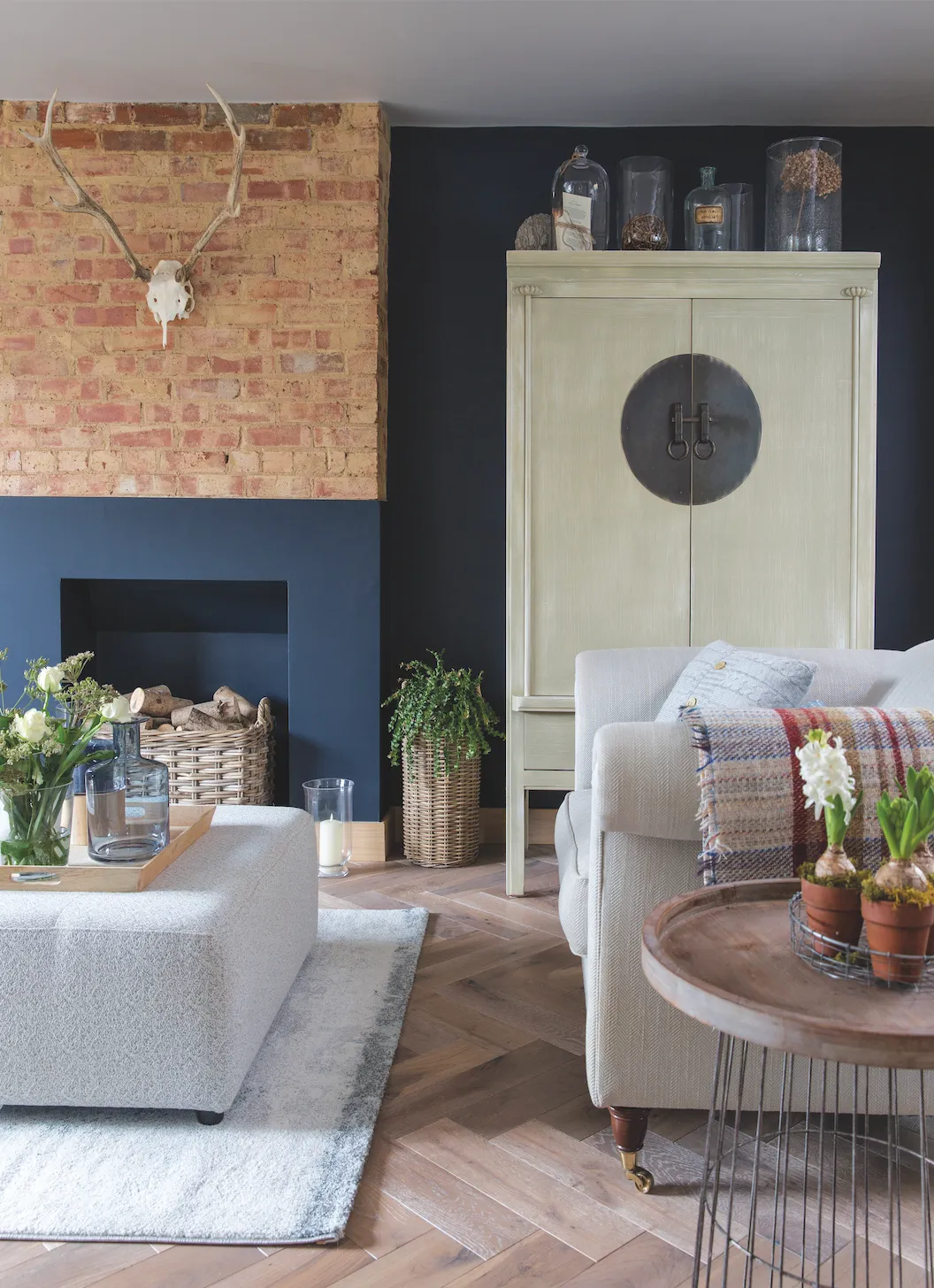
Sara was soon busy upcycling again to create key pieces for the room. ‘I’d always earmarked our log basket for the fireplace, but adding wheels has given it a more industrial edge, and our old floor lamp has definitely benefited from my DIY shade,’ she says.
These now sit alongside a smattering of finishing touches, including a gorgeous deep-pile rug and super-stylish pendant, and Sara couldn’t be happier with the final look.
‘I love it all! It’s now a great place to relax, and the bookcase concealing the door is, of course, my favourite feature,’ she laughs.
This is a digital version of a feature that originally appeared in Your Home magazine. For more inspirational home ideas, why not subscribe today?
