‘The amazing brick feature wall was what sold this house to us,’ recalls Emma Rogers, a part-time teacher and macramé artist, @macrame.emma on Instagram, who is based in Bristol.
‘The large windows cast a lovely light on the bricks and although we’d seen numerous places, this room was a game changer.’
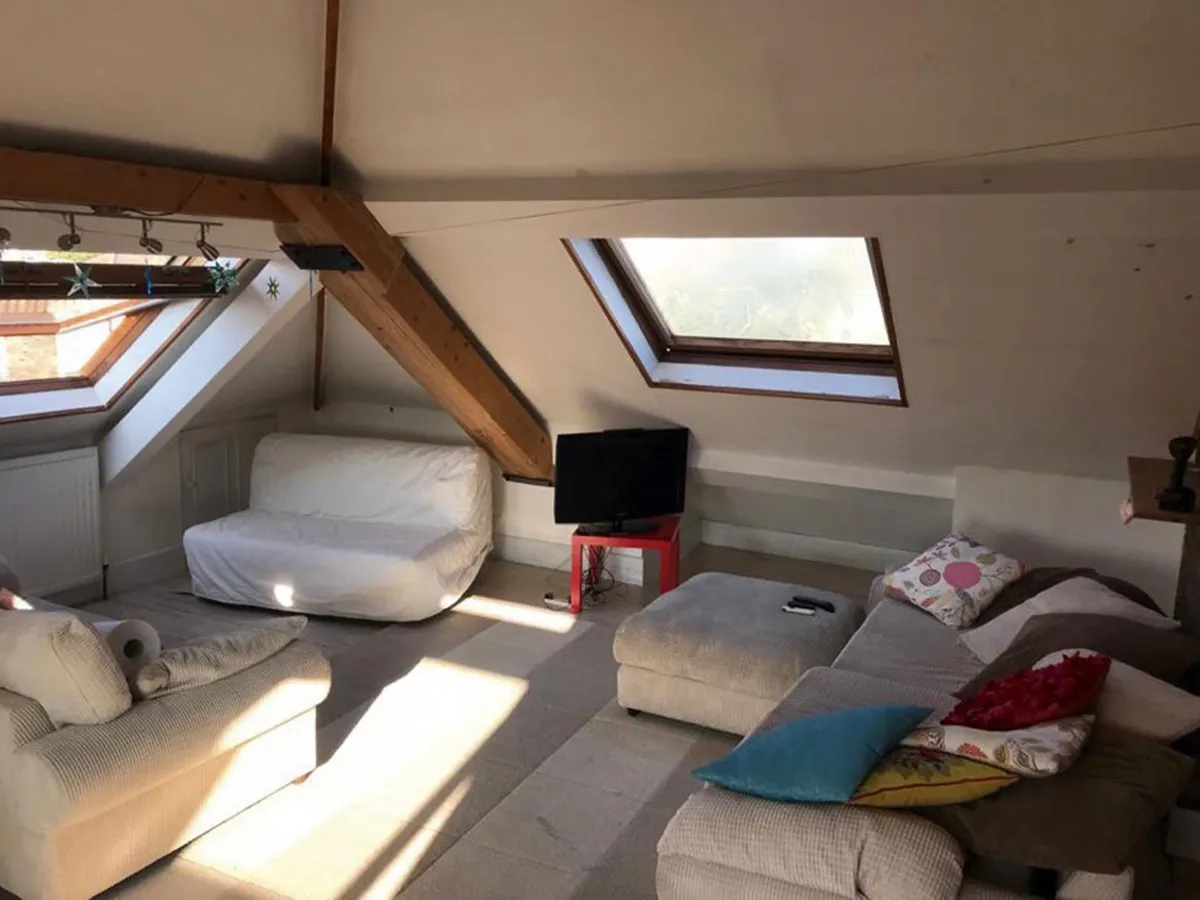
But Emma and her husband, Mark, a glazier, spent all their money buying the place, so renovations had to wait.
‘We sat on a lilo for six months before we could afford sofas and our table was a piece of MDF on an old tyre,’ laughs Emma, ‘but as the children, Annabelle, now nine, and Alana, six, came along, we began to think about improving the room.’
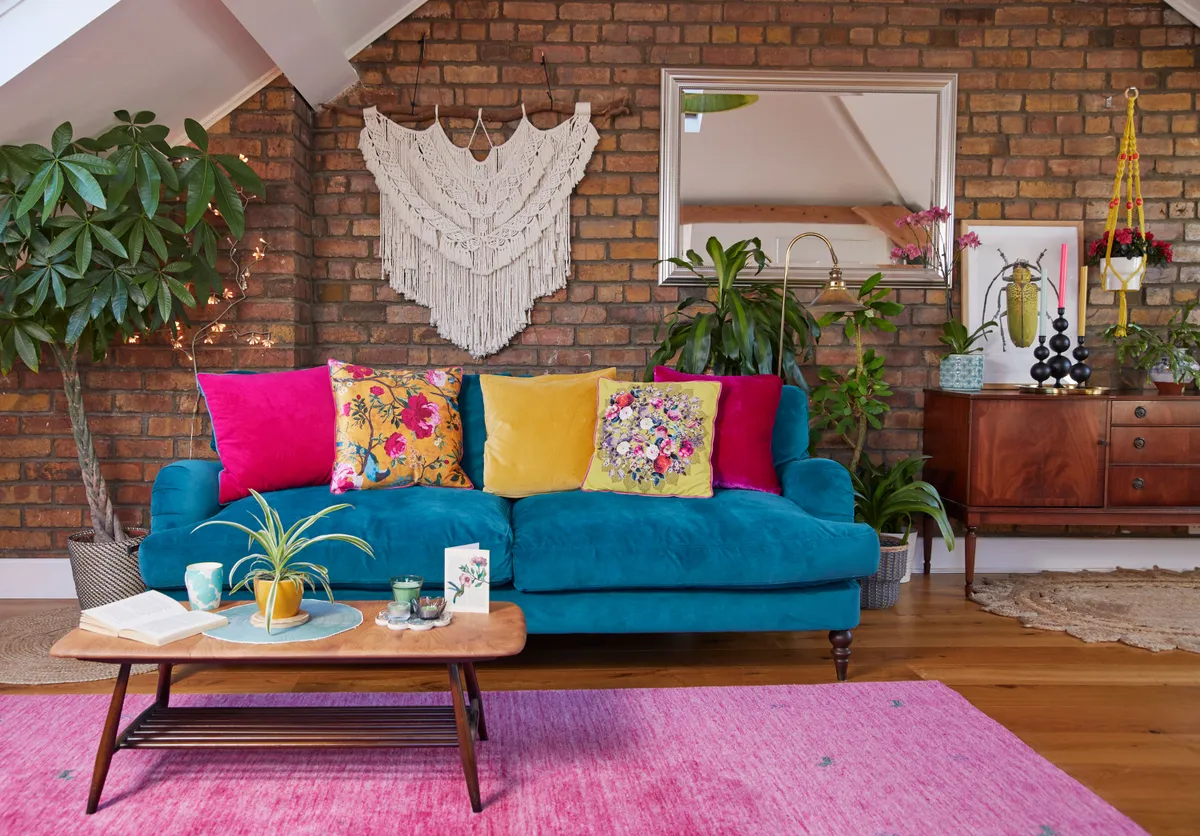
The couple knew it would need to work hard as a lounge, playroom, workspace and dining area.
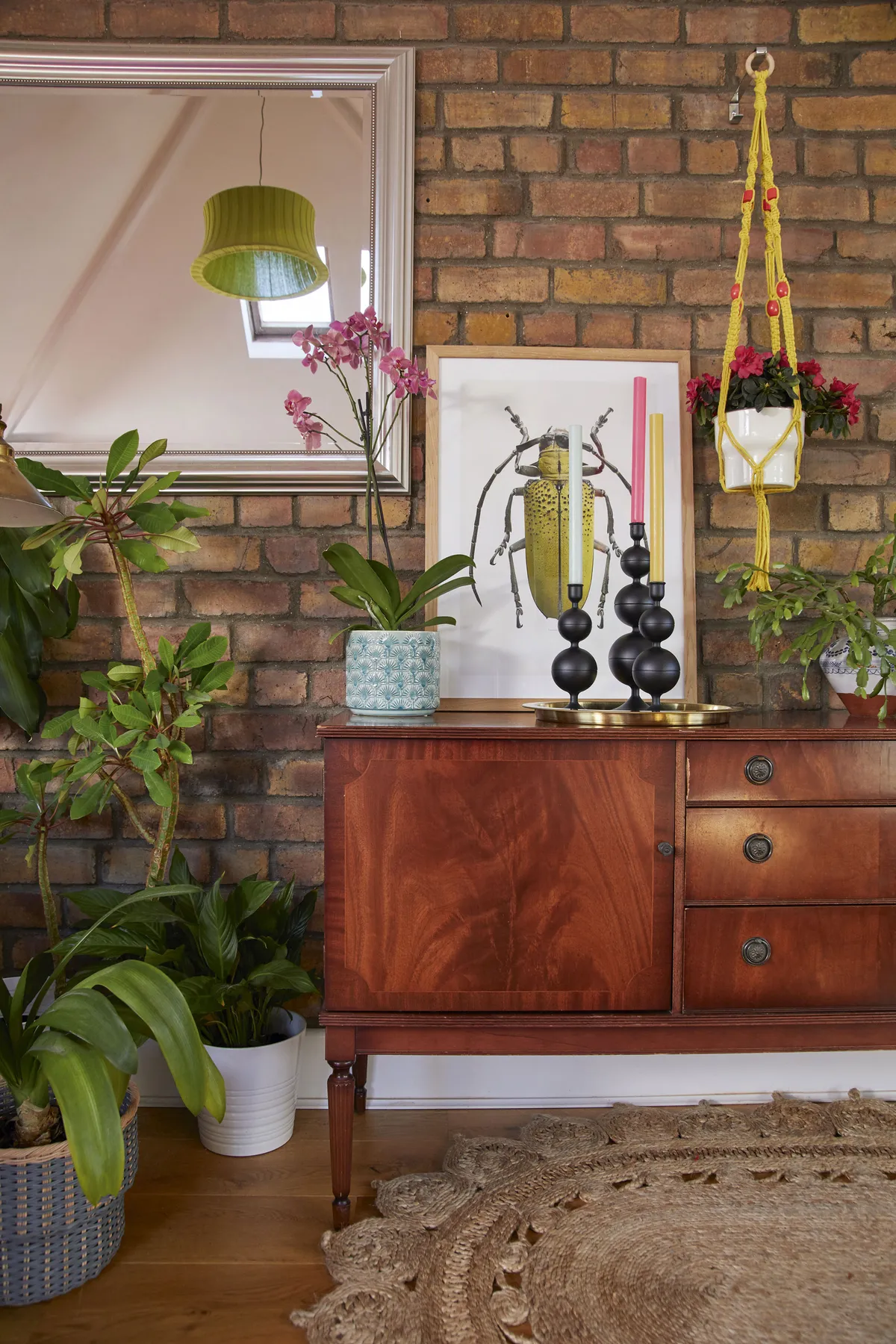
The first thing the couple did was clear out the room so they could start painting. ‘We gave away our old sofas and put the rest in the spare room.
‘Then we painted the whole space with cheap, white paint, as I knew I wanted to retain the loft-living feel. We did three coats, but it gave the walls a lovely finish, and then we re-glossed the painted beams and sanded the exposed wooden ones to refresh them.’
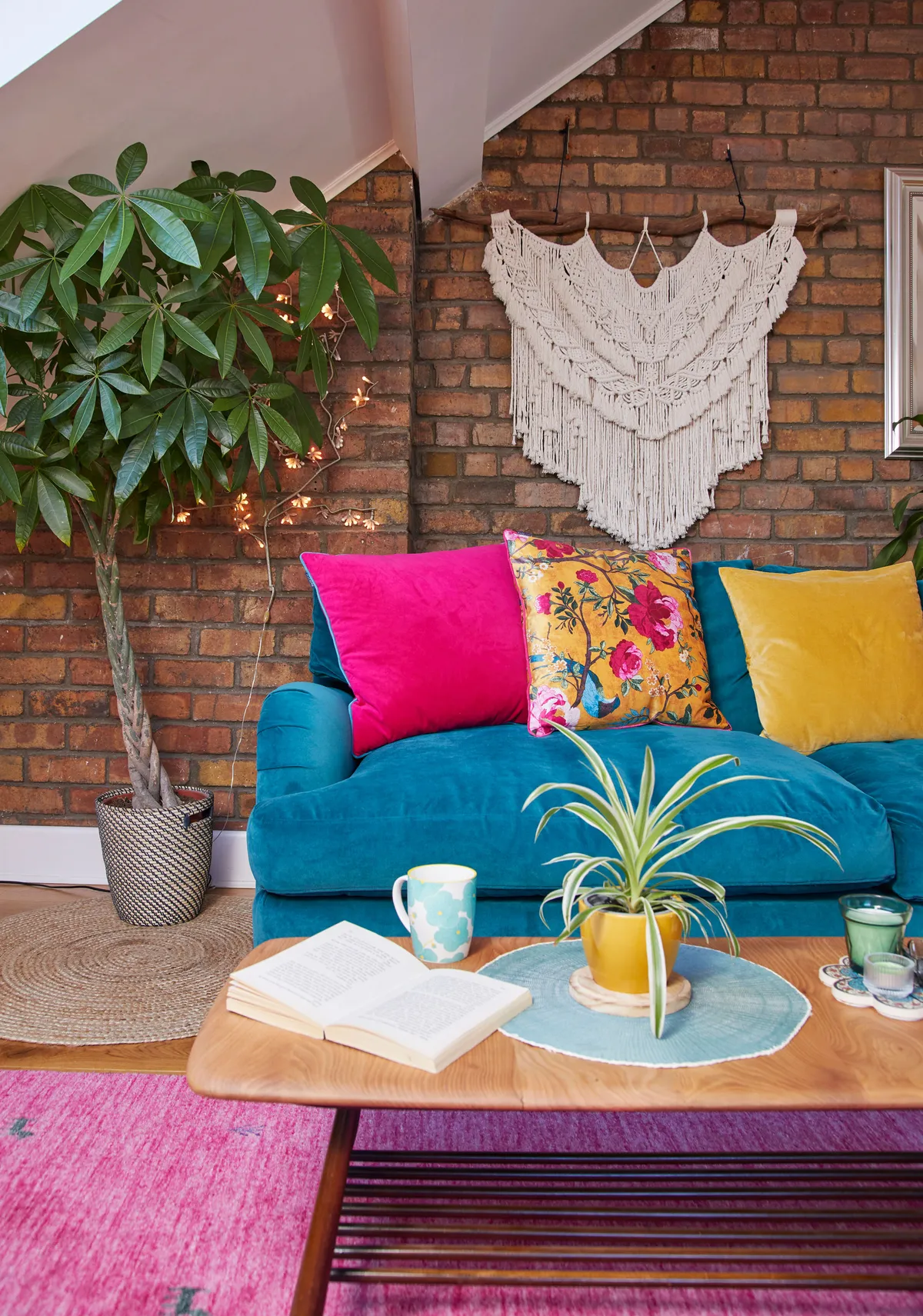
Once the painting was complete, Emma turned her attention underfoot.
‘The original floor was white-washed, but as the years went by it became scuffed, and there were big gaps which the kids would post coins through. I used to joke that it was shabby rather than chic, so knew changing the floor was key to transforming the room.’
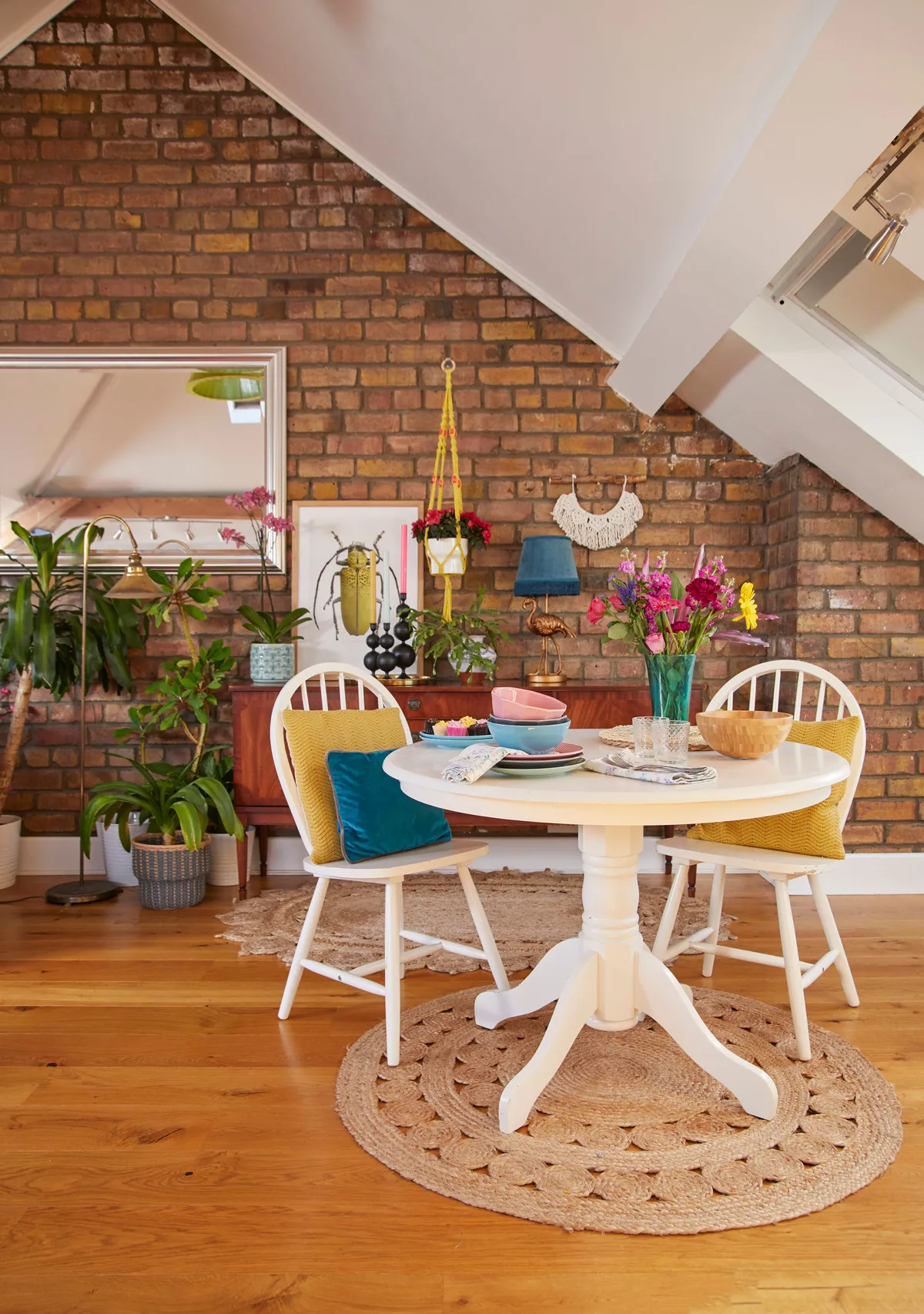
Emma chose a small company called WyseWood to supply the floor.
‘This was the major spend,’ she admits, ‘but the company’s products are beautiful and great quality, and I knew we mustn’t skimp as the floor is so important in such a big space. We chose engineered oak boards and paid professionals to lay it as, if I’ve learned anything, it’s that I don’t like doing DIY – I like choosing the accessories!’
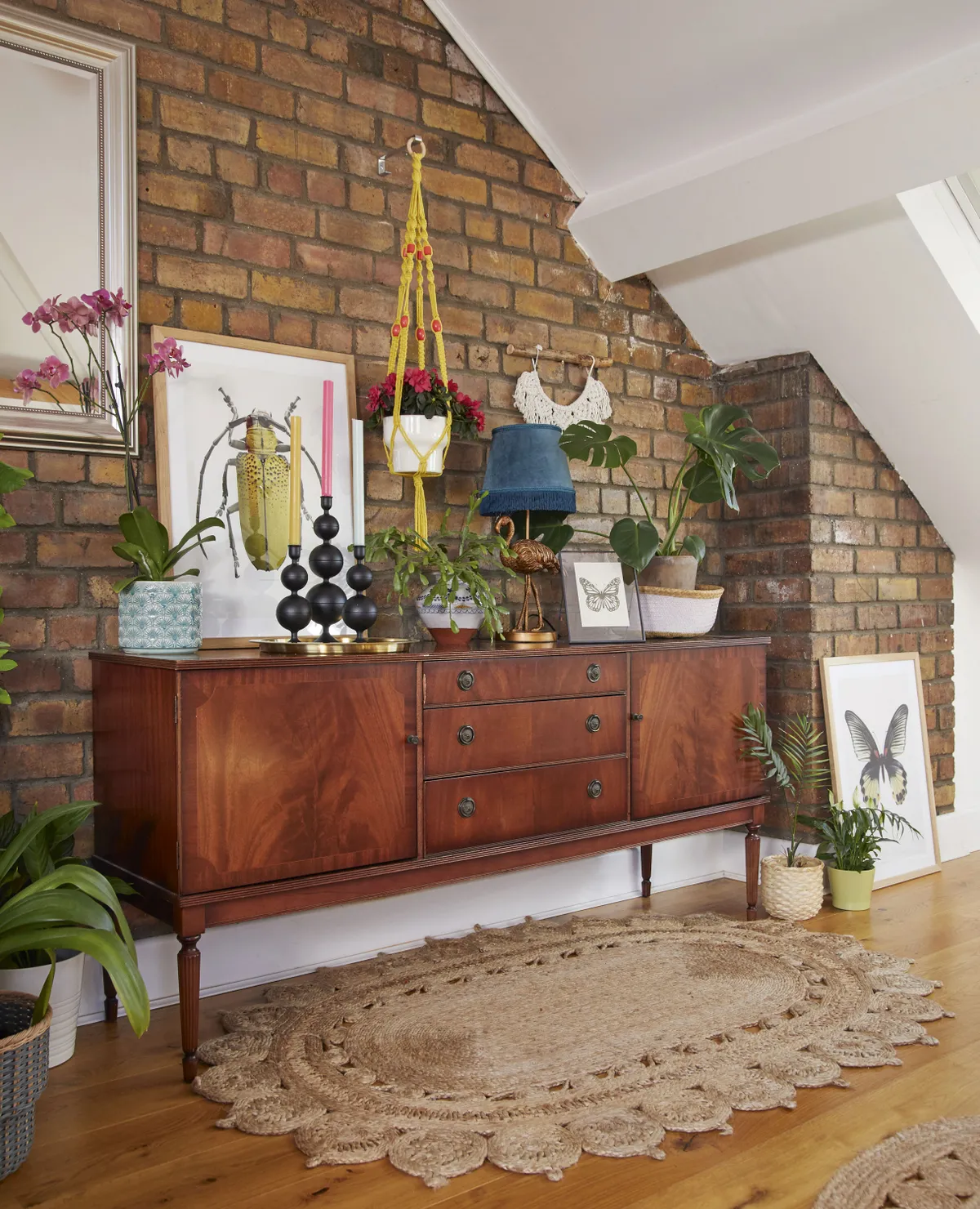
The floor was levelled first as it was on a slant, and Emma admits that getting the extra-long beams up the stairs was a nightmare.
Then, after the boards were oiled, they couldn’t walk on them for another ten days, which was pretty challenging as the family were living out of their small kitchen.
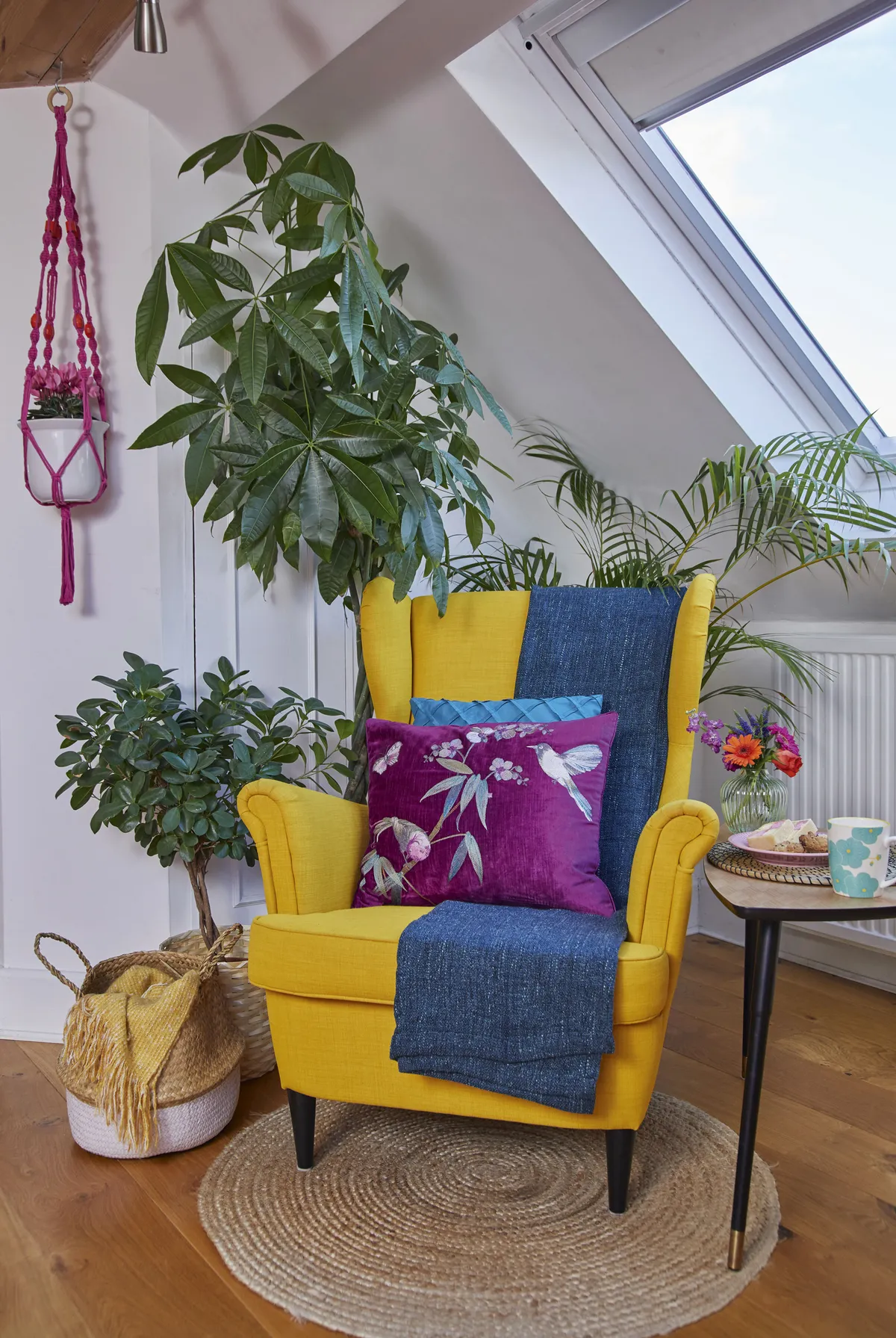
With the essentials in place, it was time to invest in key pieces of furniture. Emma had never bought a large piece of furniture before and fell in love with the process – going to John Lewis and choosing the colour, fabric and style of the sofa, ‘and, although I gulped at the price, we knew it was a ‘forever’ piece.’
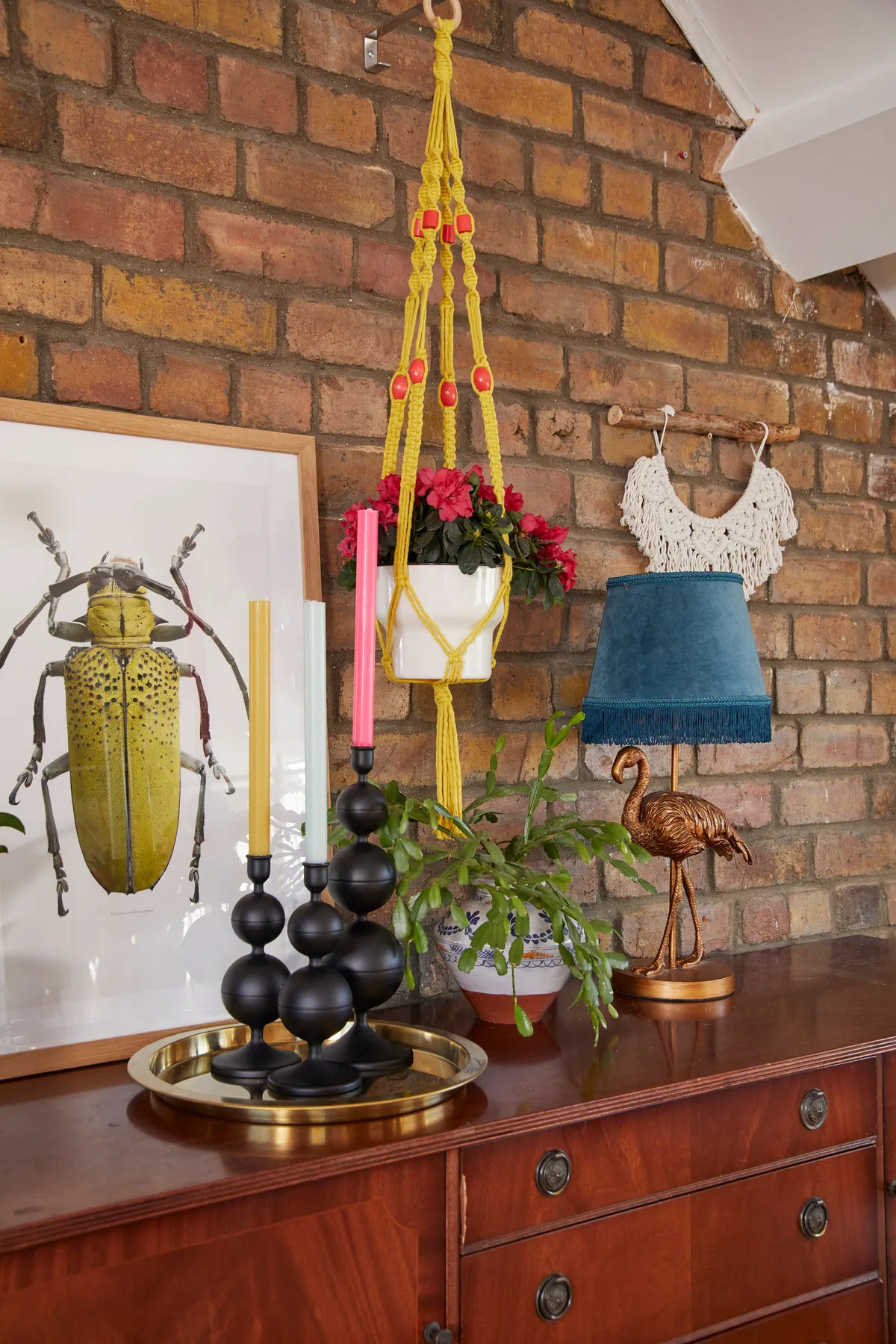
She had to measure the size really precisely to make sure it would get up the stairs, and it still only just squeezed through the gap.
It took about eight weeks to arrive so the family had quite a long period with no sofa to sit on, ‘but we spent the weeks sliding across the shiny new floor and the kids did a lot of pretend ice skating,’ she recalls.
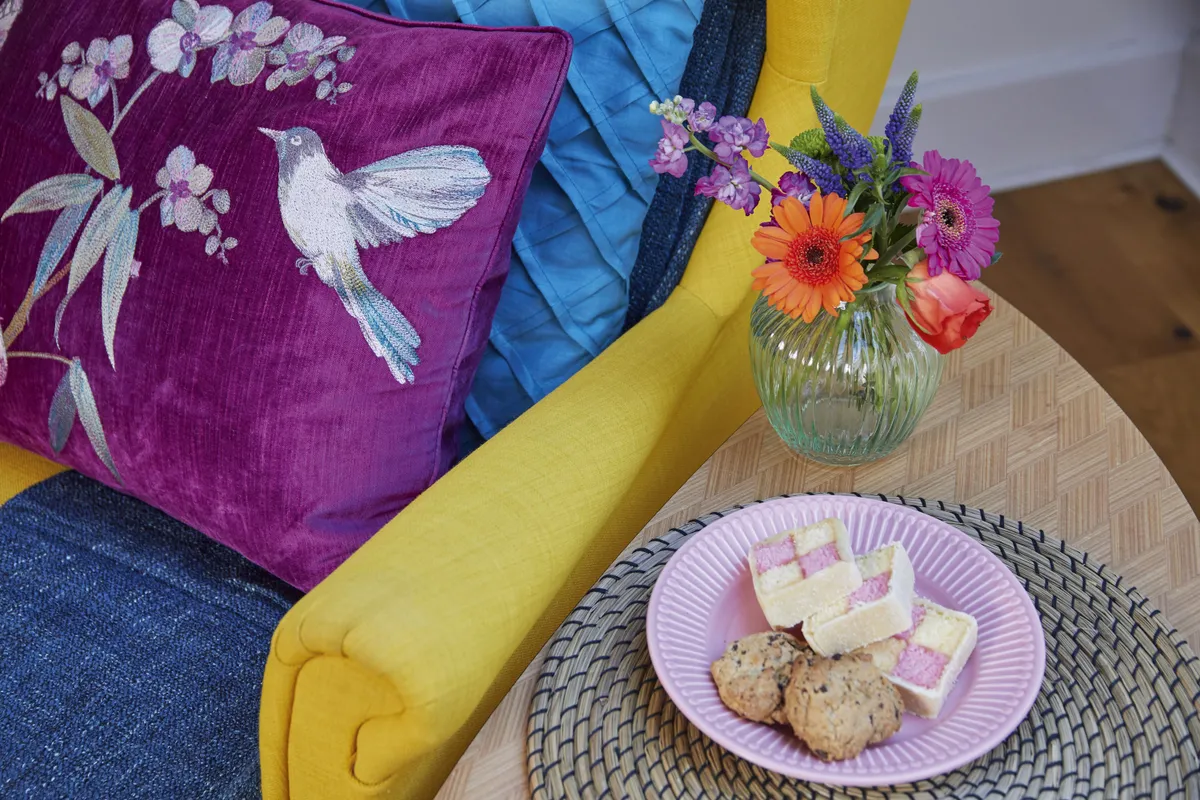
It’s a big room that has a lot of functions, so Emma had to think carefully about planning the space to best suit her family and their day-to-day lives.
‘I didn’t want a TV covering the brick wall, which determined where the sofa went, so then it made sense to put the dining table under the window, and the sideboard against the brick wall. I like the quirkiness of upside-down living and, when we finally moved back in and the light streamed into the room, the transformation was amazing. Although it felt like a long four months at times, the wait was totally worth it.’
Feature and styling Lisa Moses. Photos Katie Jane Watson.
This is a digital version of a feature that originally appeared in Your Home magazine. For more inspirational home ideas, why not subscribe today?

