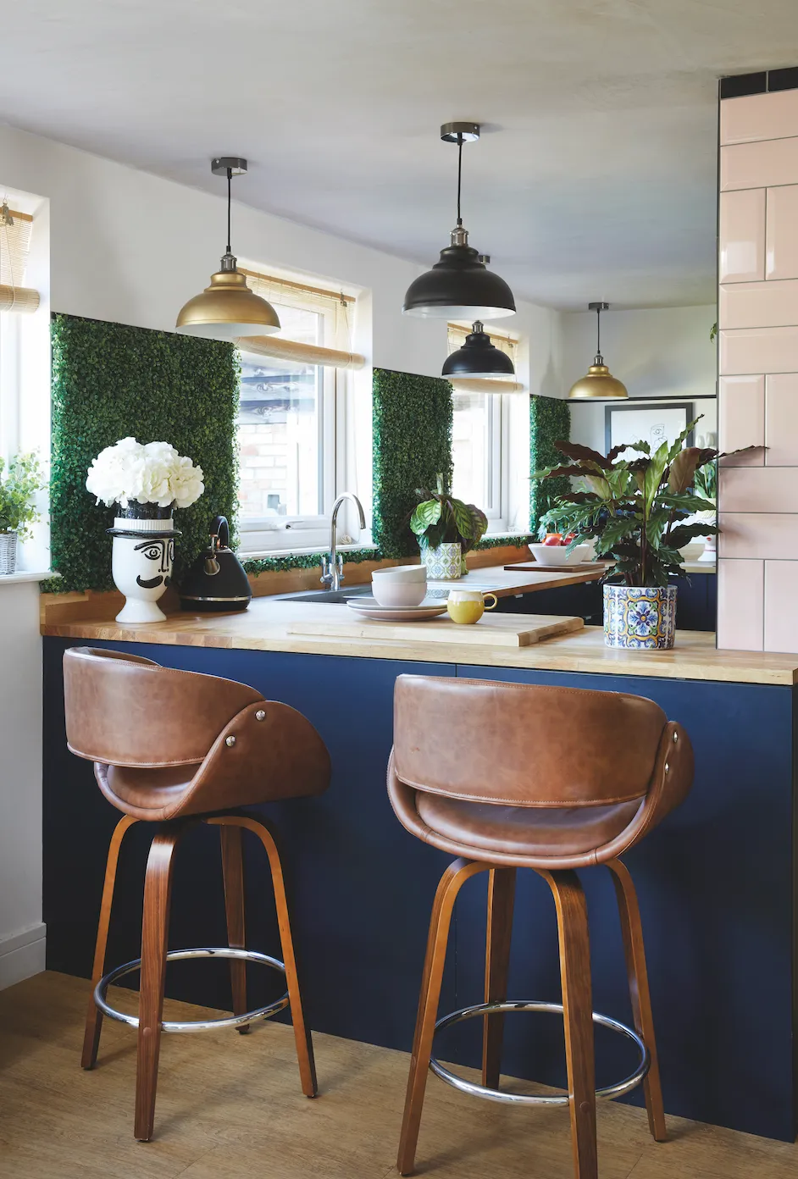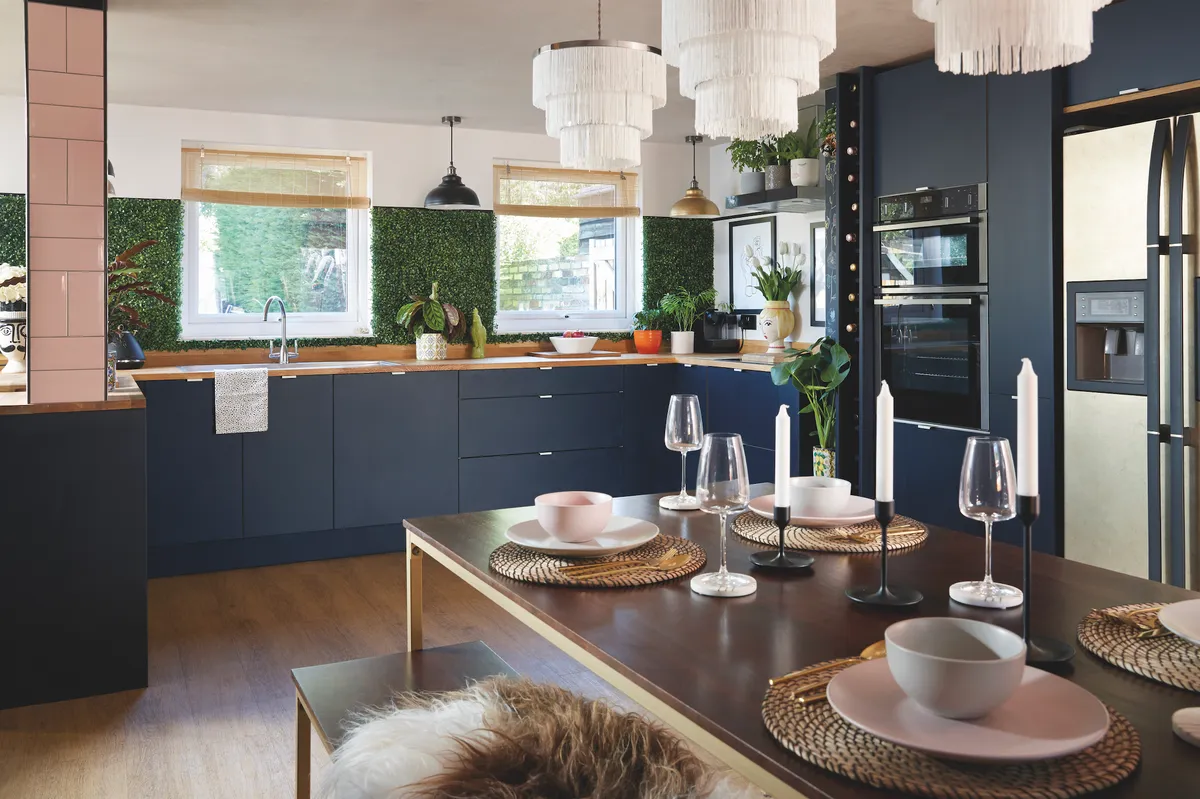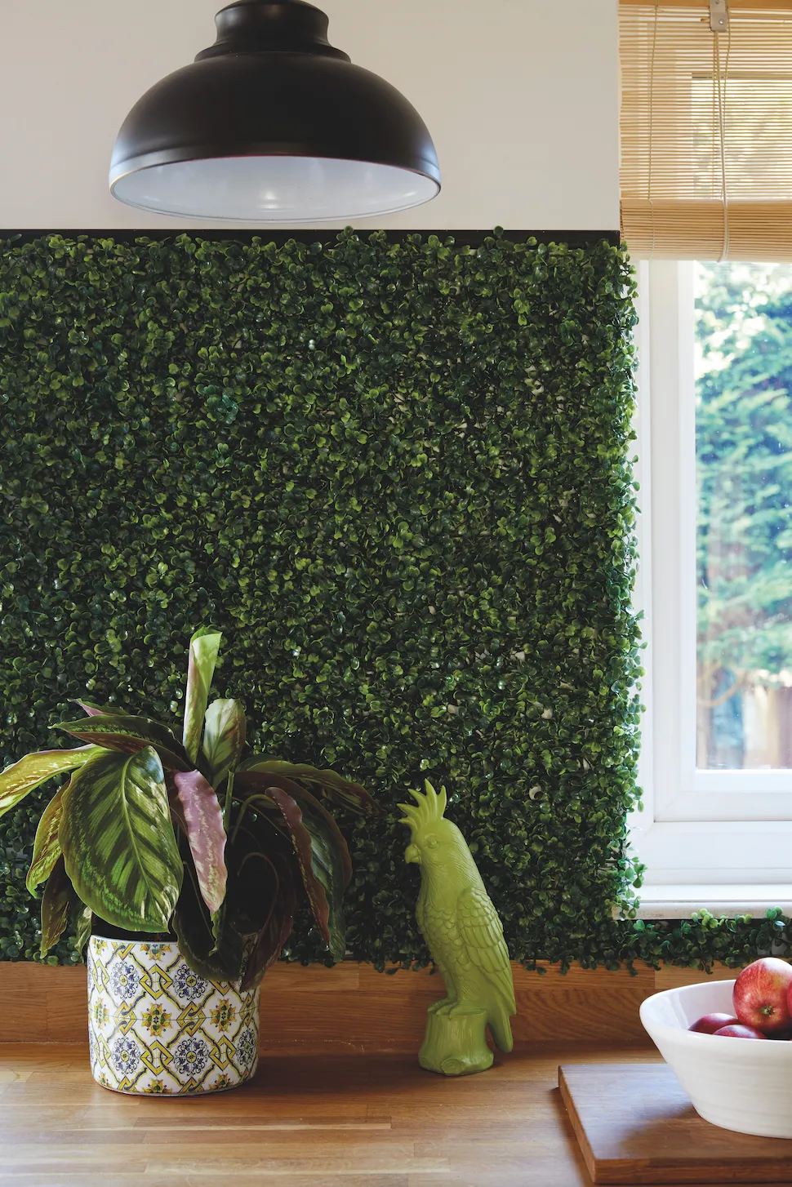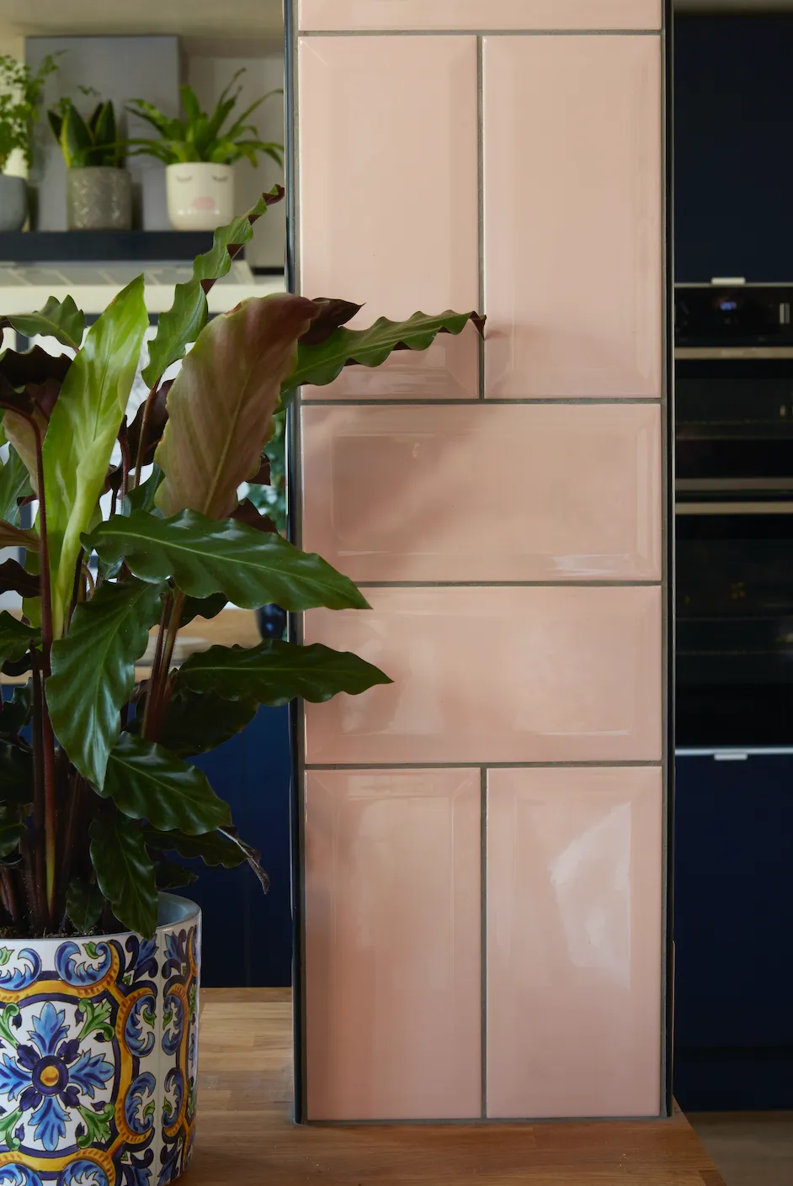When Morgen and Pete moved into their two-bedroom cottage three years ago, they immediately started to plan how they’d re-build the property’s small, dated kitchen. ‘We wanted an open-plan space with plenty of storage, which is something the original kitchen lacked,’ says Morgen.

In order to create their dream kitchen, the couple needed to embark on a complete renovation of the ground floor of their home and the lean-to extension at the back.
Who lives here?
Morgen, 33, is a senior manager at a local estate agent and lives in a two-bedroom cottage in Long Melford with her husband Pete, 40, their daughter Mable, five, and their two Labradors, Franklyn and Fynn.
What do you like most about the new room?
‘The open-plan kitchen works so well with our family life – it’s such a light and social space. But, most of all, I love all the small details we’ve been able to add, such as the faux living walls. It’s been so much fun to really push the design boundaries.’
What are your top tips?
‘Go for it! Anything that you love or that brings a smile to your face, buy it, make it, add it, paint it. Don’t be afraid to have what you want, even if you think it doesn’t work together. My go-to quote is from world-renowned interior designer Bunny Williams: "If you love something, it’ll work. That’s the only rule."’
‘First we ripped out the chimney and had the staircase that ran alongside the old kitchen removed. It was such a messy and time-consuming job; I’ve never seen quite so much dust! After we completed that, we lived with a huge hole in the ceiling for months.’

Next, they transferred the old kitchen units to the dining room temporarily so that the lean-to could come down. ‘This happened in January and the only thing protecting us from the elements was plywood. I remember working late into the night to get the kitchen sorted as quickly as possible – it was so dark and freezing cold,’ says Morgen.

Once the old bricks and rubble were gone, the foundations were laid for the new extension. After that, it wasn’t long before the walls were built and the new roof was secured.
With the extension built, the interior walls were removed and the new supporting steels went in. ‘One of them had to go bang in the middle of the kitchen, which messed up our original design plans,’ says Morgen. The couple had spent months planning the kitchen layout to make sure the new space would be used in the best possible way.

‘It became a running joke, because we’d go to bed happy, with a final layout agreed between us, then I’d wake Pete up in the morning with a whole new design that I’d thought about in the middle of the night. I lost count of how many times I did that.’

After finally agreeing on a design, the new windows and doors were installed, and the kitchen units were bought and fitted. ‘Pete installed and decorated the kitchen himself, which meant we could create bespoke elements, such as the floor-to-ceiling wine rack and the chalkboard, which is filled with Mable’s drawings.
He also ‘wrapped’ our fridge-freezer in matte gold at work, which makes it so different to anything else we’ve seen. I also love that we have faux foliage running along the back of the whole kitchen and that the steel is covered in metro blush-pink tiles – it’s the perfect way to make a feature of such an eyesore.’

Shopping list
Södermalm Indigo kitchen units and Caple sink and tap, £4,380, Gaddesby. Oak worktops, £570, Worktop Express. Vinyl wood flooring, £3,000, LG Hausys. Ginger Ray foliage wall tiles, £59.94; Leopard head wall vase, £26.95, both Not On The High Street. Bamboo roller blinds, £21, B&Q. Lomond table and bench set, £449, MADE. Jazz fringe pendants, £75; Torcello bar stools, £178, both Dunelm. Metro Blush tiles, £30 per sq m, Topps Tiles.
This is a digital version of a feature that originally appeared in Your Home magazine. For more inspirational home ideas, why not subscribe today?
