By knocking down walls to create one large space, Greer Kelly created a dramatic, hardworking kitchen that’s perfect for her blended family. Here, she talks us through her kitchen renovation...
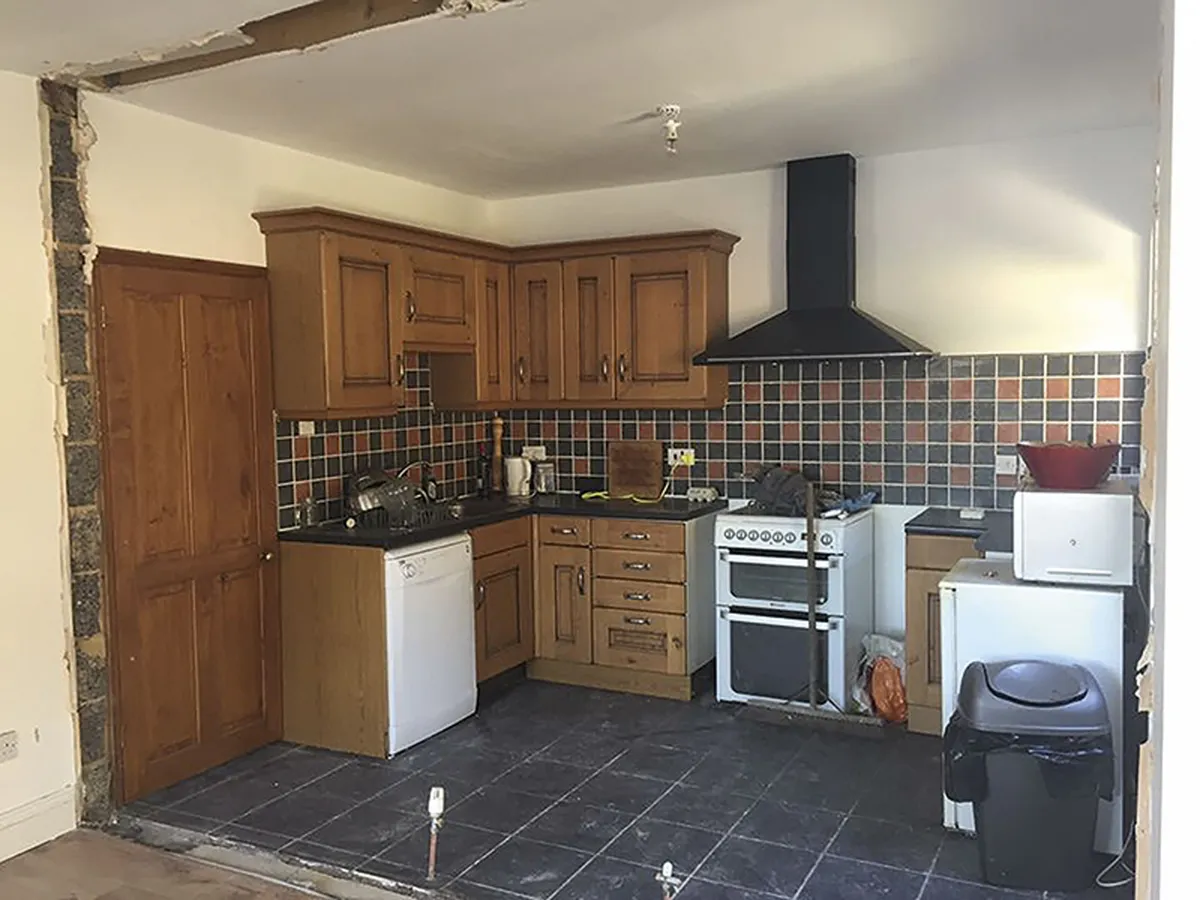
My makeover story...
I have two children from a previous marriage and Tim’s son, Carter, is severely autistic. We like to encourage his independence, but he requires constant supervision.
So, we decided to reconfigure the downstairs space by removing the internal walls to create a large open-plan kitchen and living space.
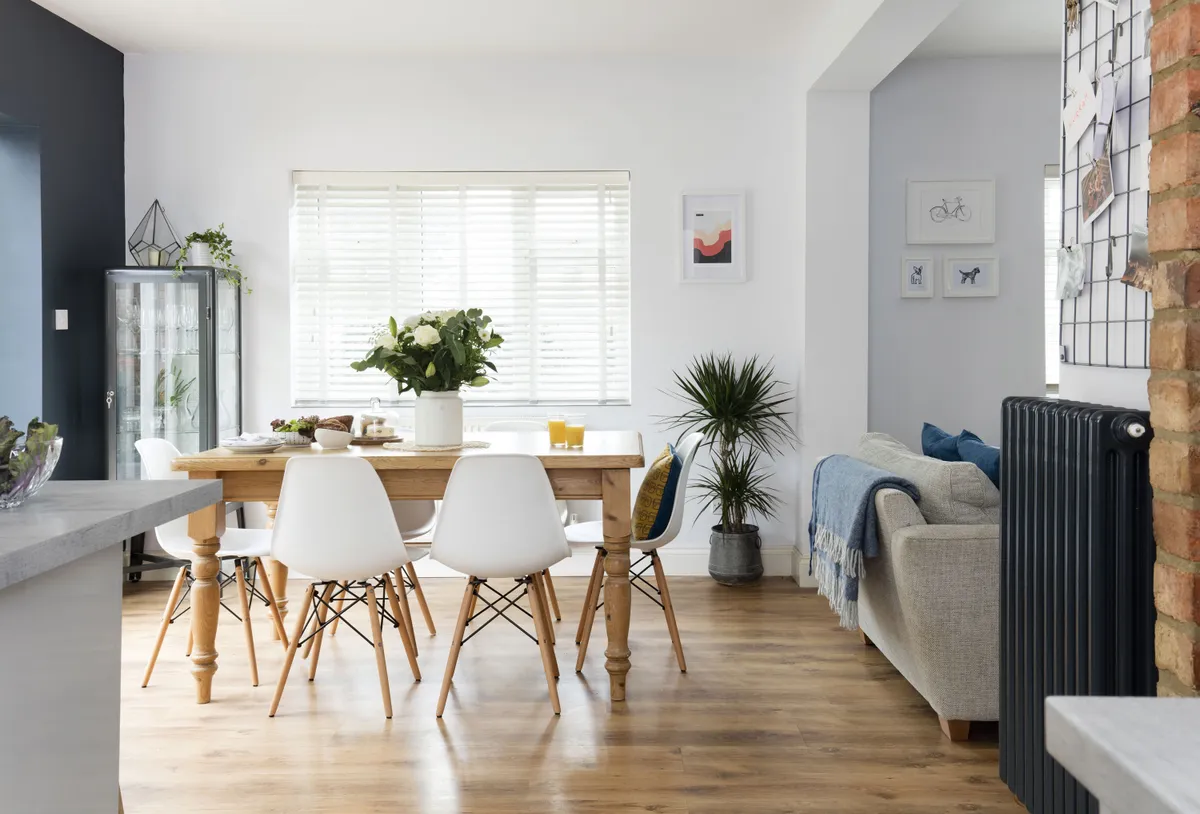
Welcome to my home...
A bit about me I’m Greer and I live with my husband, Tim, my daughter, Poppy, and son, Ted, and Tim’s son, Carter. We work for Tim’s garden company, TJK Outdoor Living.
My problem kitchen The original downstairs actually had too many rooms, including a formal living room, a kitchen and a separate dining room. We’re a big blended family, which includes my stepson, who is autistic, and we need to keep an eye on him, so we wanted to create a space large and versatile enough to suit the entire family’s needs.
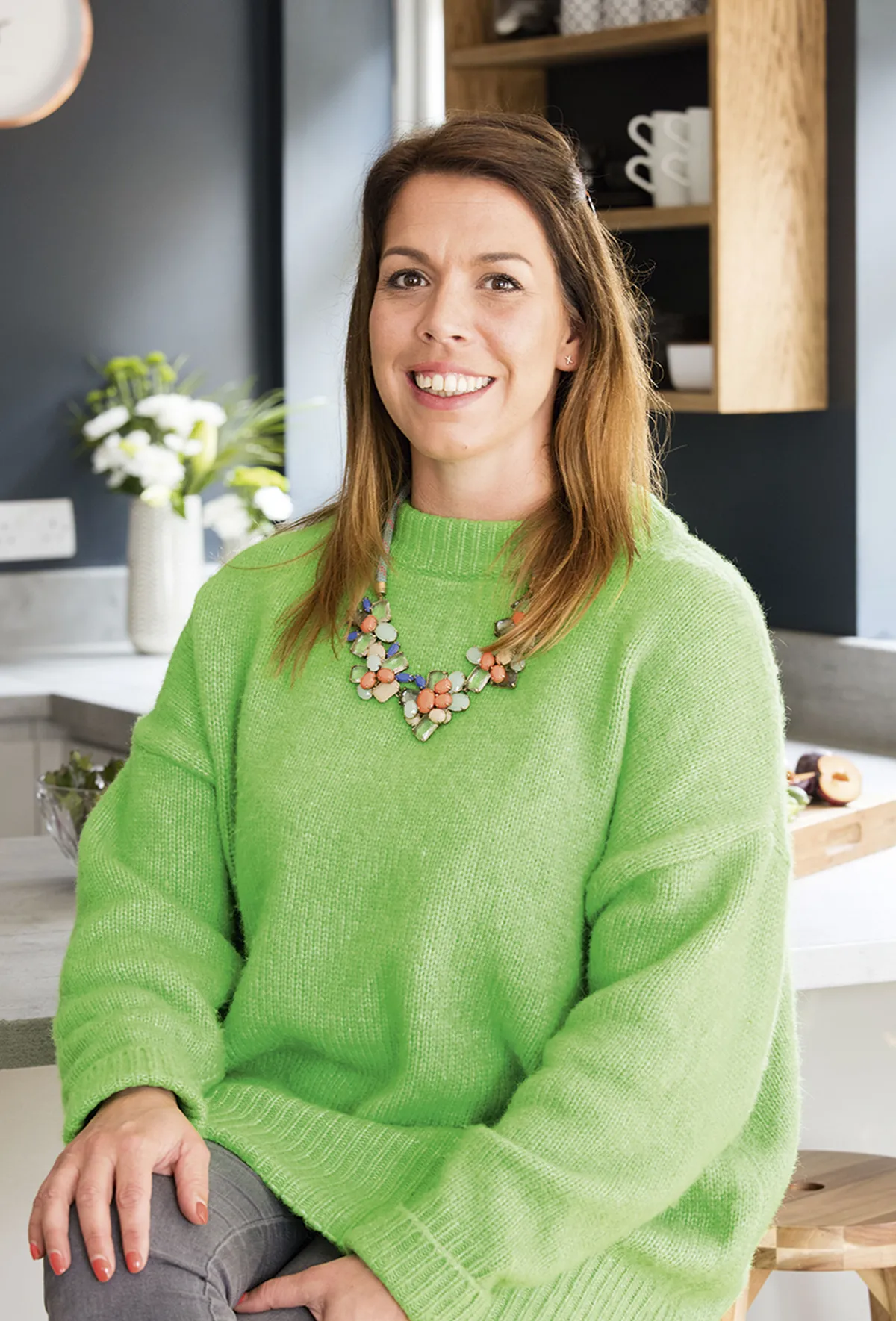
I wanted an industrial feel in here and fell in love with some deep blue units, but they were £16,000 and I knew if I spent that much costs would start to spiral.
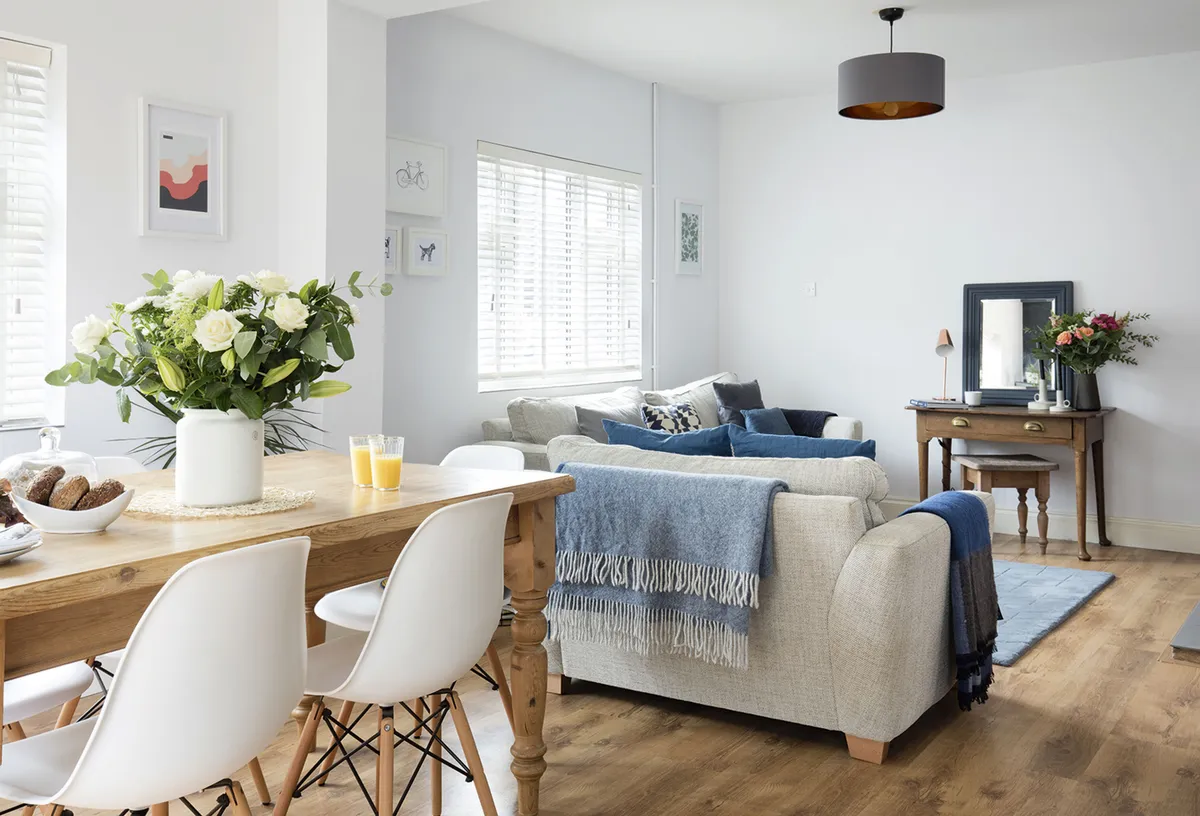
So, I tried the blue on the walls instead and then found some grey gloss cabinets in Howdens.
I was a bit unsure as grey feels overused, but I got a sample unit and loved the effect against the blue.
A bit more about my home...
How I made it work We removed the internal walls in the kitchen and dining room, turning it into one big space. We then upgraded the kitchen cabinets, appliances and flooring and redecorated in a contemporary style.
My favourite part As part of the planning, the breakfast bar was always a non-negotiable, since I knew this was going to be the main hub of the room, and at different times of the day everyone hangs out here.

We considered putting units up, but I liked the empty stretch of wall so chose open shelves instead. We kept the original kitchen design as moving the plumbing seemed an unnecessary expense.
I taped the position of everything out on the floor and mocked up the length of the breakfast bar to check the proportions before the installation began.
We then did all the manual work ourselves. We have a busy household so I wanted a space where everyone could relax, and I still come down every morning and know we’ve achieved that.
My style advice...
Add open shelving
‘I really liked the stretch of empty blue wall when it was painted, so I decided to have shelves made instead of wall units, finishing them with a vintage stain and disguised fixings,’ explains Greer.
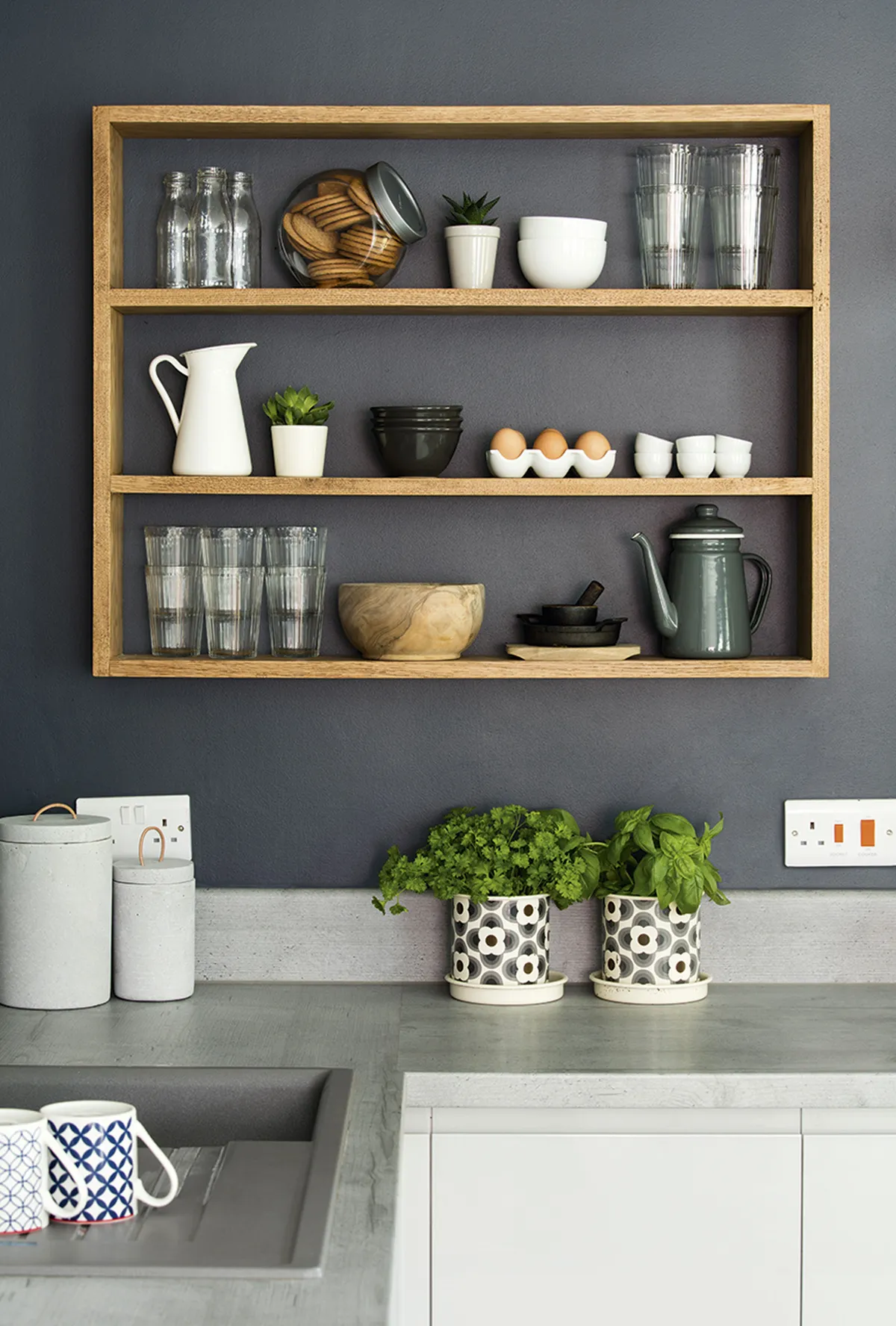
Open shelving is a more modern – and often cheaper – option than bulky cabinets, which can make a room feel smaller. It’s also easier to grab items rather than having to open doors and search cupboards.
However, it’s a good idea to combine them with cabinets and only store your best-looking kitchenware and glasses on them.
Opt for simple styling
Greer has combined all the key elements of industrial design to achieve a pared-back, loft living look, choosing an open-plan space and brick architectural features teamed with wood and metal accessories.
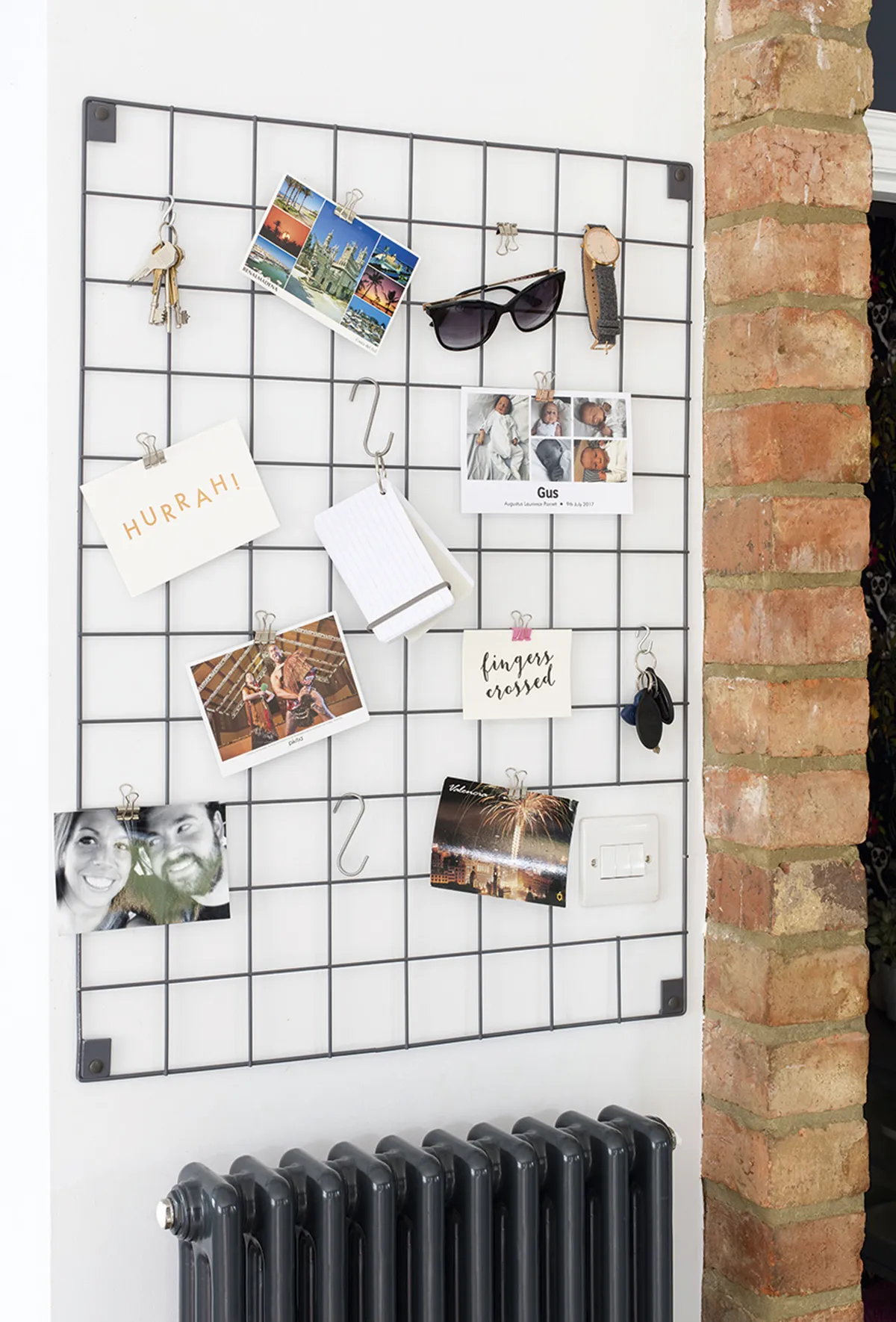
‘The brick column actually serves no purpose other than as a space separator, but I like the industrial feel it adds to the room,’ says Greer. The wire noticeboard and large Victorian-style radiator are the perfect nod to the simple, functional features often seen in factories and warehouses, where this look stems from.
Choose a U-shape kitchen
This horseshoe shape is one of the most practical designs in kitchen planning and conforms to the ‘working triangle’ rule.
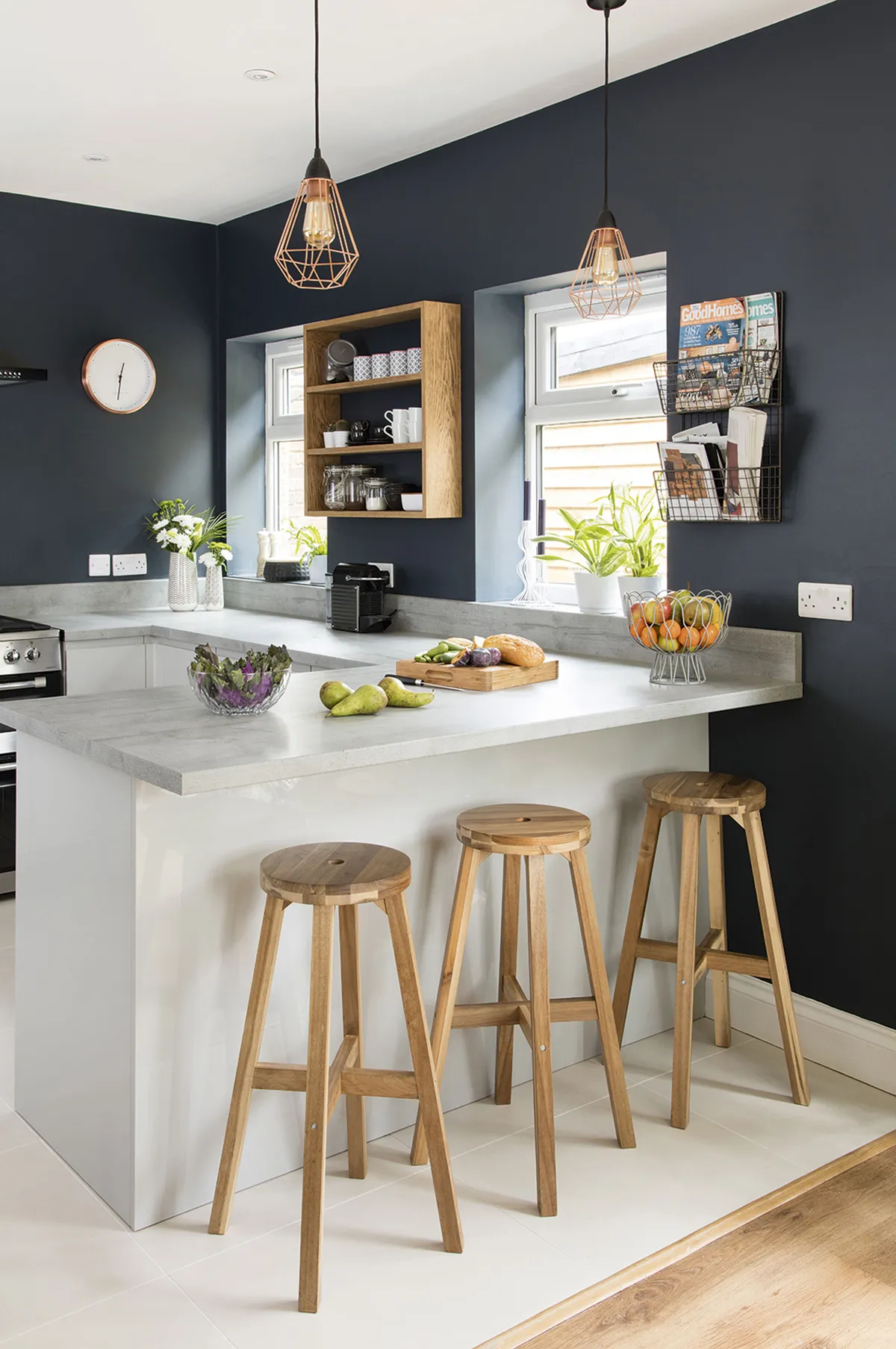
‘I wanted to install a wider peninsular island to act as a breakfast bar and help define the space between the kitchen and dining area,’ reveals Greer. ‘It also allows for lots of hidden storage below and provides a place for people to sit and chat while food is being made.’
Shop the look
Clerkenwell Gloss Grey units, £2,700; Lamona Grey granite composite single bowl sink and Lamona Chrome Enza Monobloc tap, £333, all Howdens. Boston Concrete laminate worktops, £760, Egger. Spaces Hamble Indoor Vanilla porcelain floor tiles, £51.94 per sq m, Topps Tiles. Baumatic Black cooker hood, £120, DR Electrical. For similar cooker, try the Belling Farmhouse dual fuel range cooker in Black, £929, Stoves Are Us. For similar Eames-style chairs, try the Brich Scand chair, £24.74, Sklum. Sophia three-seater sofa, £999; Sophia Cuddler chair, £699, both DFS. For similar dining table try the traditional waxed farmhouse table, from £499, Country Life Furniture. For similar bar stools, try the solid wood kitchen stools, £30 for a set of two, Argos. FABRIKÖR glass-door cabinet, £129, IKEA. For similar radiator, try the Keswick cast-iron-style two-column radiator, £189.95, Victorian Plumbing. Eglo Tarbes copper-coloured breakfast bar cage light, £24.48, Dusk Lighting. Aurelia copper wall clock, £29, MADE.com. Mesh memo board, £30, Block Design.
This is a digital version of a feature that originally appeared in Home Style magazine. For more inspirational home ideas, why not subscribe today?
