Julie Doyle, 35, a freelance PR, and her husband, Richard, 37, a systems analyst, always knew that they would have to extend the kitchen to get the space they really wanted when they bought their three-bedroom, semi-detached home in Orpington, Kent.
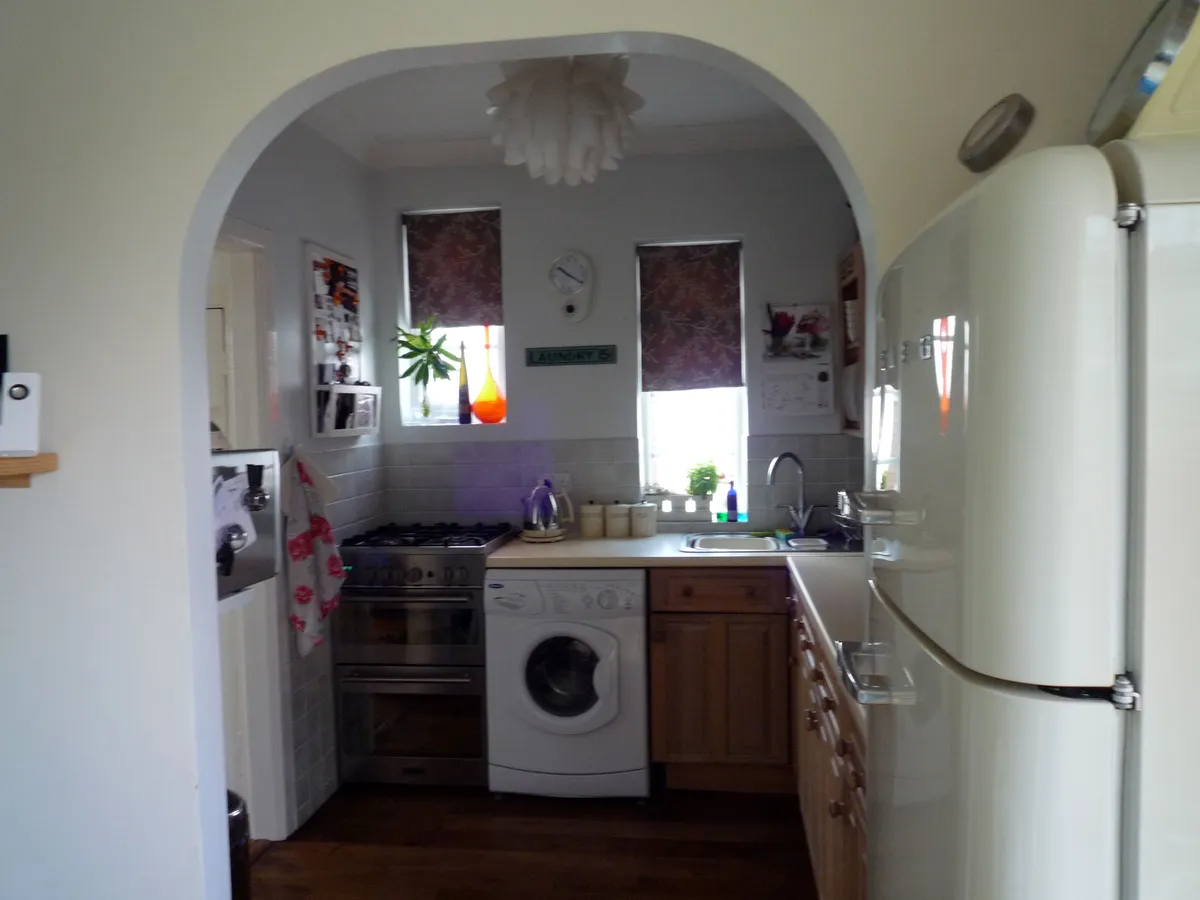
‘Tucked onto the end of the dining room, the kitchen was tiny and didn’t really feel like a room at all,’ explains Julie. ‘The sink was in an awkward position in the corner and it was dark and dingy with very few cabinets, which looked dated, so we had to store the fridge-freezer and most of the kitchen gadgets in the dining room.’
The rest of the property was really spacious, and they felt the kitchen really let the house down, so they set about planning an extension.
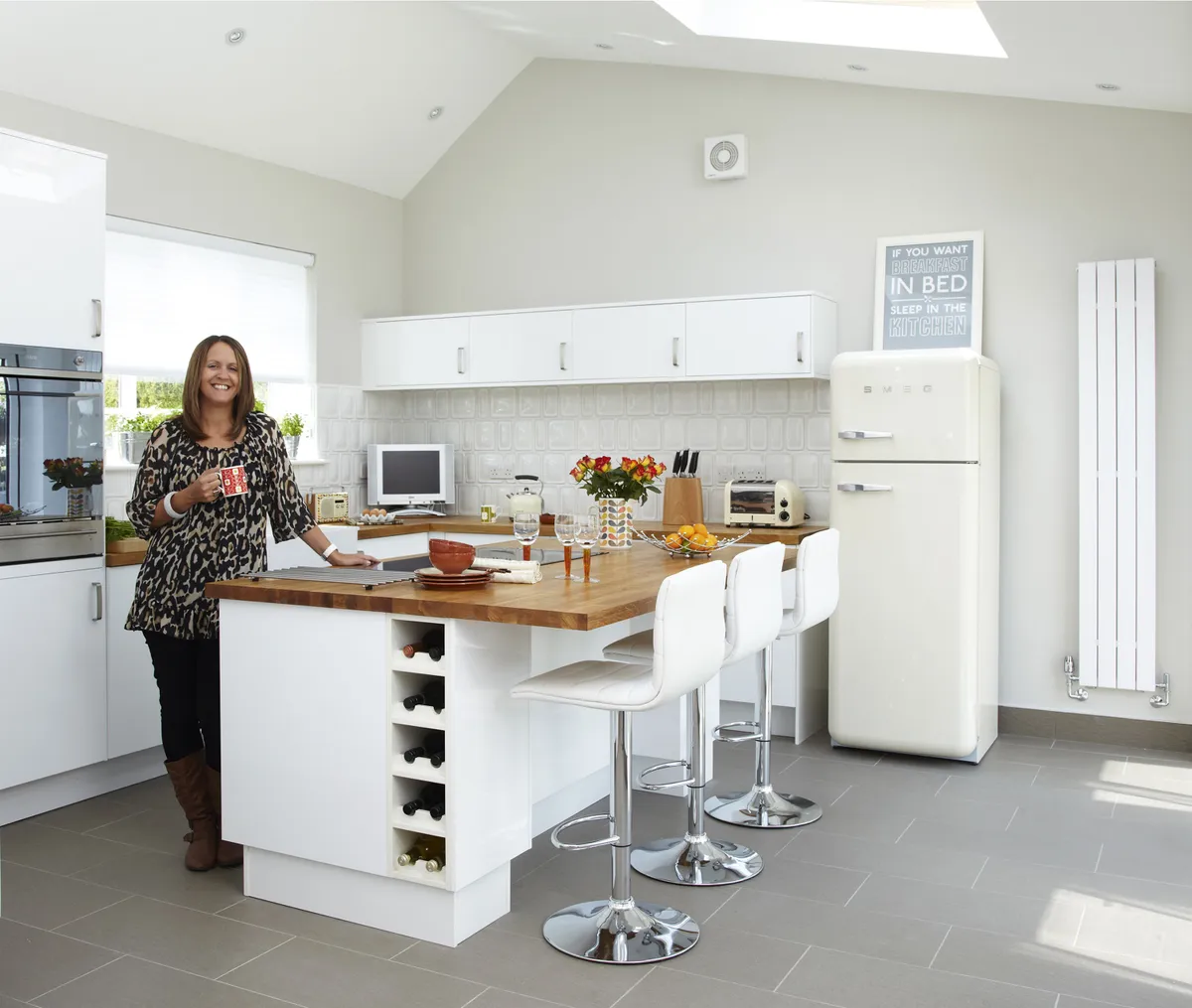
Julie’s first task was to get some plans drawn up and find a builder who would be able to carry out the work. ‘We wanted a light, open-plan kitchen that would be the focal point of our home, an island where we could sit and have supper with friends, and bi-fold doors into the garden,’ says Julie.
Although the main purpose was to create a bigger kitchen, the architect managed to add a downstairs toilet and utility room, too. They also went for a high, sloped ceiling for an airy, spacious room.
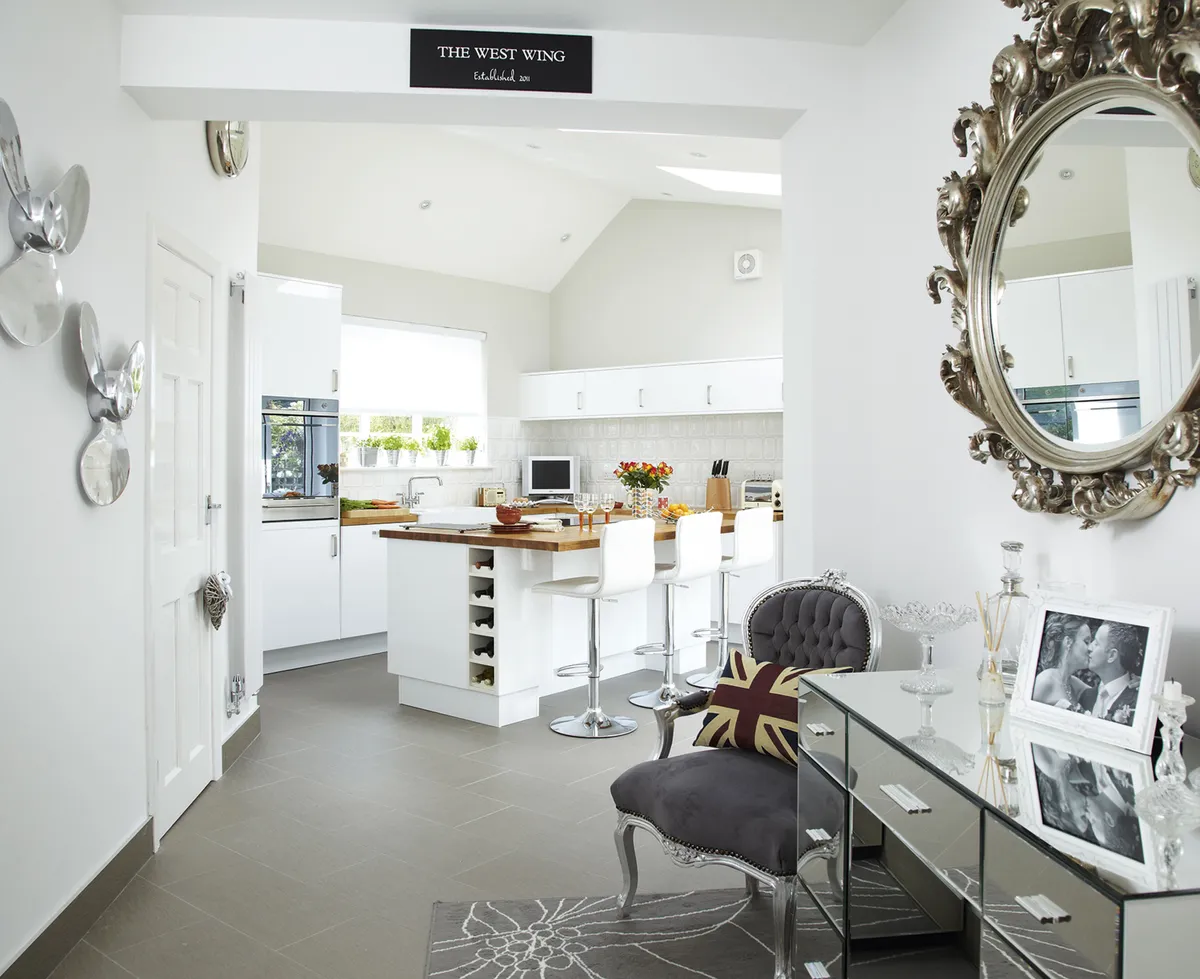
Once the plans were passed, they found a local builder who aimed to carry out the main extension in around eight weeks, so Julie had to jump into action to work out the layout of the fixtures and fittings, and picking the kitchen cabinetry and confirming the layout became a priority.
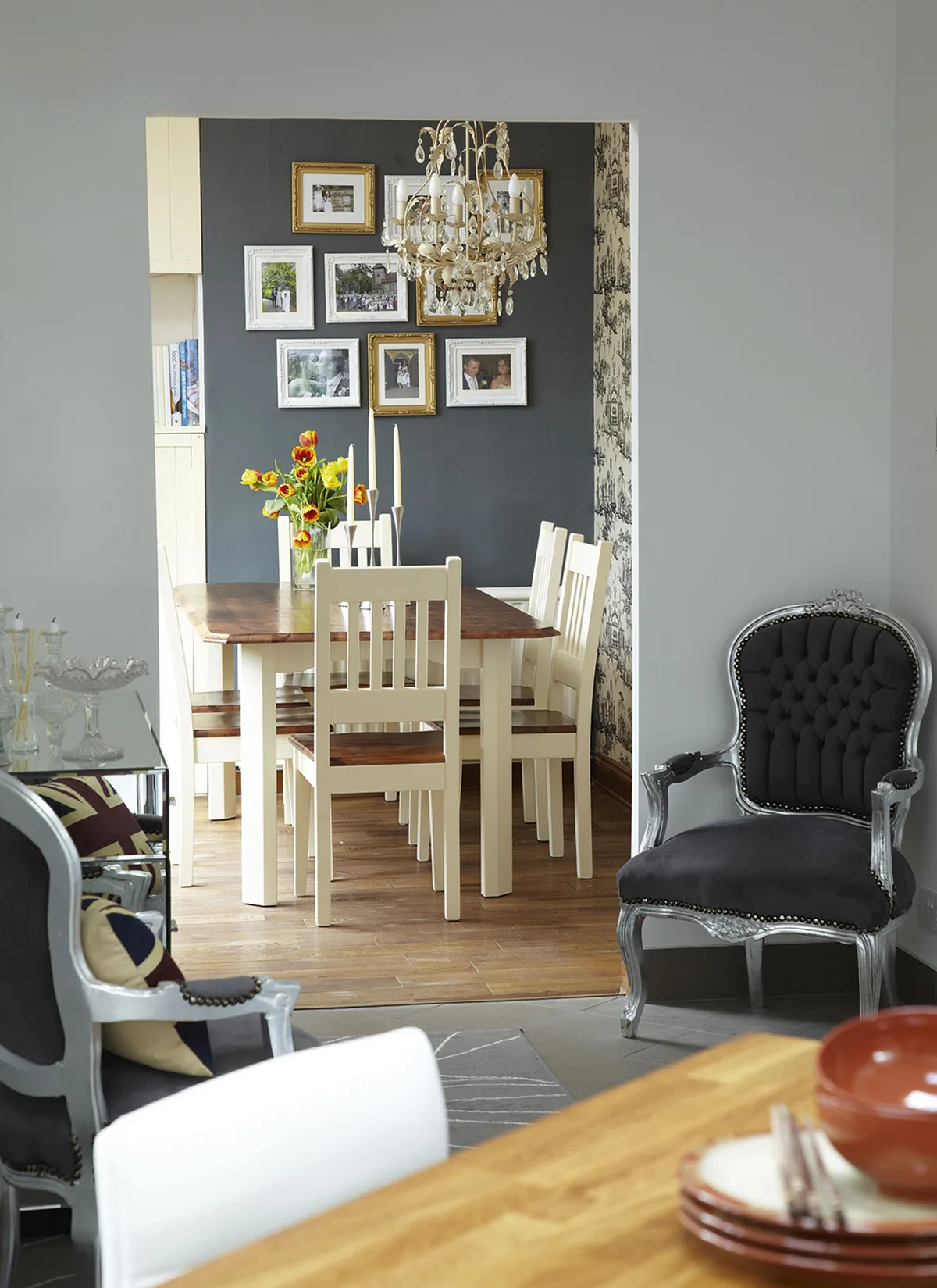
The couple spent a lot of time researching kitchens, and decided on a simple, white design – and, luckily, it was within their price range. ‘We’d lived in such a dark, gloomy space for a few years that I just wanted white and something that wouldn’t date,’ she explains.
‘I had a few kitchen companies come and design the space, but either I didn’t like the designs, the kitchen itself, or I felt it was too restricted and the cost was way over our budget.’
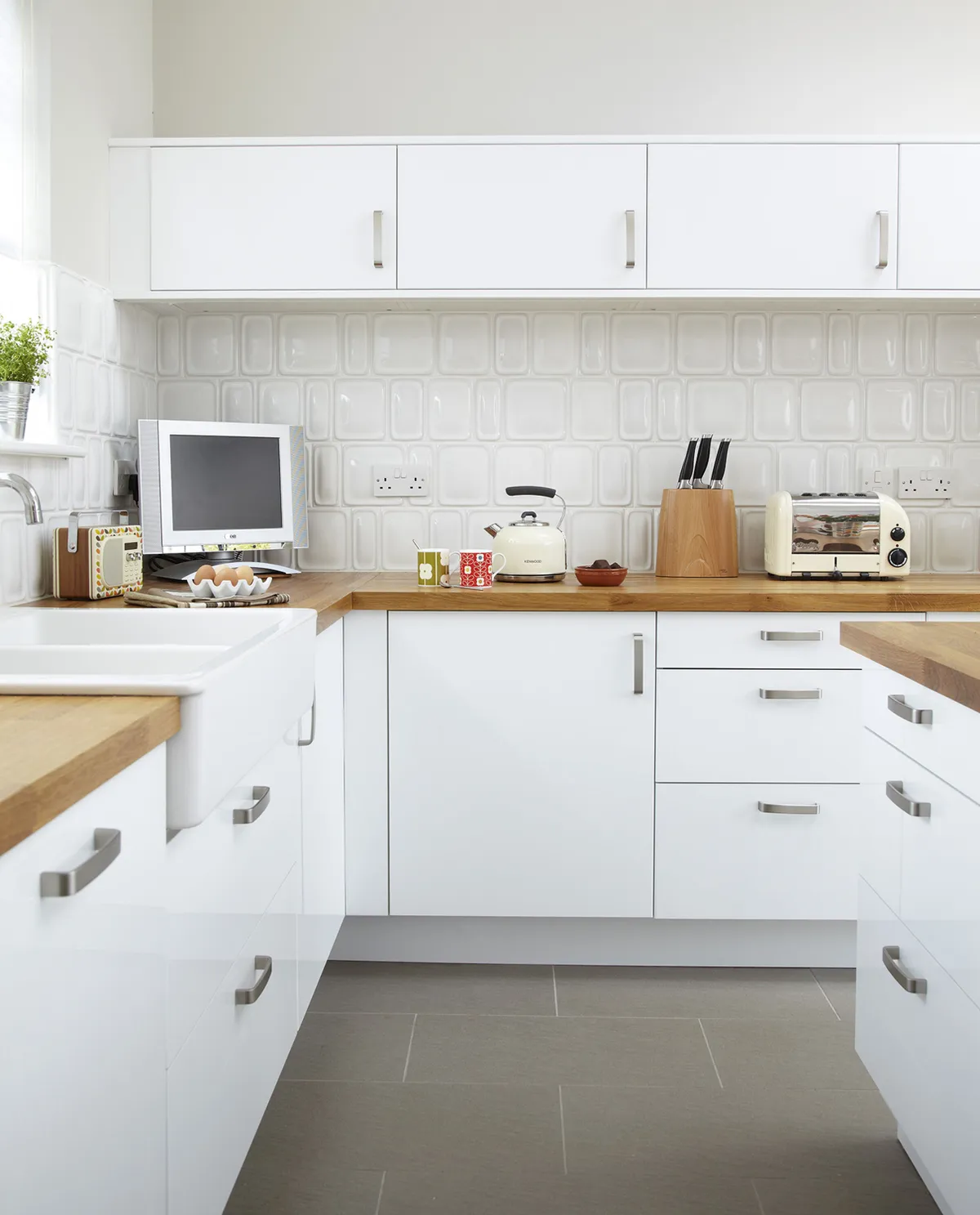
Having been through so many options, she decided to give the IKEA design service a try. ‘I’d heard good things about it, so we decided to have a go. Richard and I spent a few days getting to grips with the software, but IKEA had a great customer service team and, more importantly, they had the perfect kitchen that was simple – glossy white units with modern handles and great shapes that would make it feel a little more bespoke,’ enthuses Julie.
After a few attempts, the couple created the perfect layout, with Julie’s must-have island, wall cabinets and a double sink. ‘The best thing about an IKEA kitchen is that I was able to include lots of internal storage, like racks, spice drawers, and storage for pots and pans, and it would all neatly fit in the extra-large cupboards,’ explains Julie.
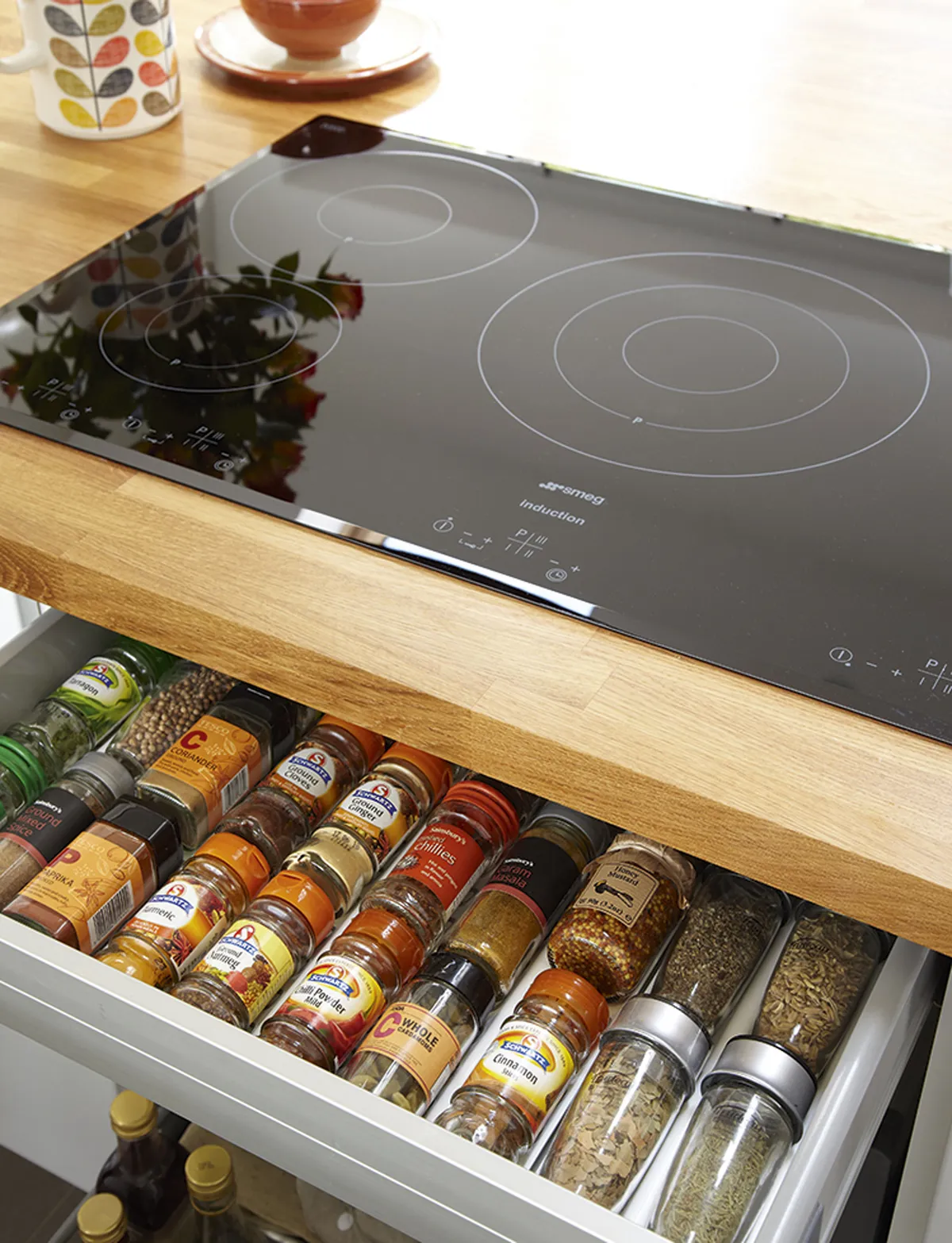
Julie had to choose a worktop quickly, with the build progressing and the kitchen on its way in a matter of weeks. ‘We wanted a contemporary, modern look, but I also wanted to introduce an element of tradition, so we went for a wooden worktop, which would extend over the central island to create a seating area,’ she explains.
In keeping with the white cabinetry, she picked out curved white tiles from Topps Tiles in different sizes. ‘We decided we’d go for a darker grey tile on the floor, which would be plain and larger in size.
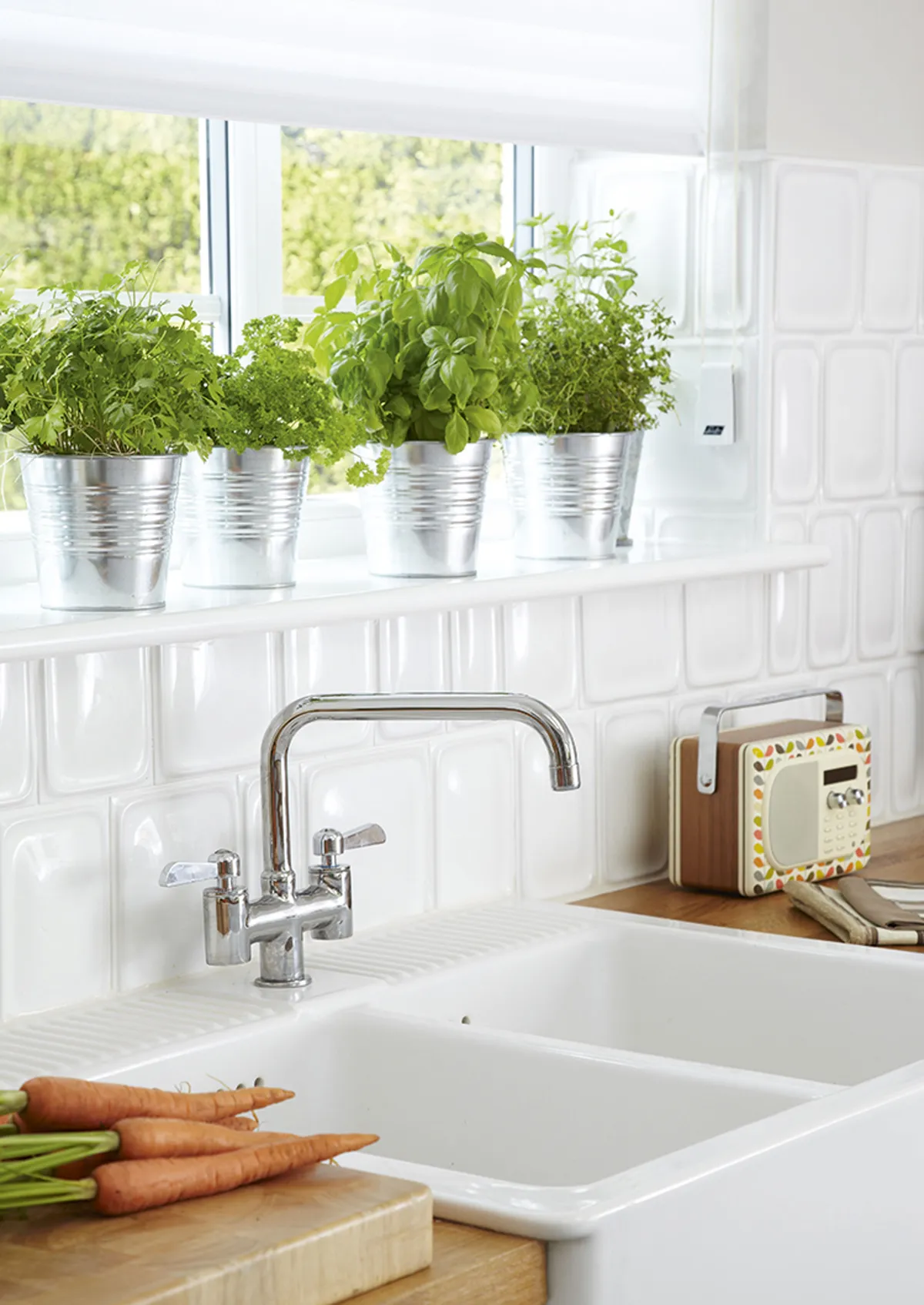
The builder needed to fit these quickly as we’d also decided on underfloor heating to ensure the space wasn’t chilly during the winter months. I was even more excited when my beautiful bi-fold doors were in place as the room really felt like it was coming together.’
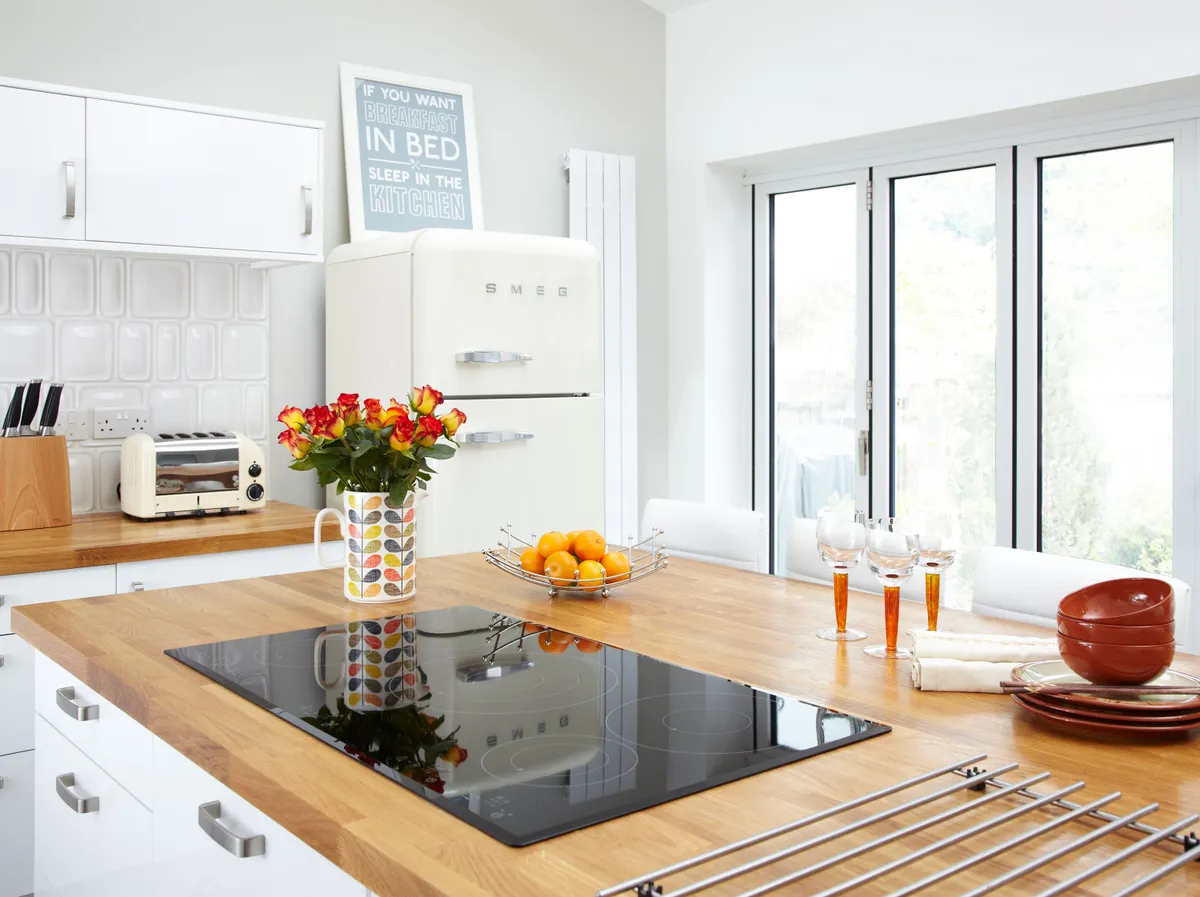
Once the kitchen was fitted, the couple initially painted the walls white, but Julie decided to repaint them in a soft grey to add warmth. ‘I’m obsessed with keeping the room light, so I found this beautiful, sheer fabric from blind company, Luxaflex, for the window, to soften the light during the summer months.’
Julie reused their existing fridge-freezer and bought a toaster to match. She also found bar stools on eBay, and created a chic entrance with a mirrored console table. ‘We spend all our time in here now. I can’t wait to throw open the bi-fold doors in the summer and make the most of the space we’ve created – it really is the hub of the home,’ smiles Julie.
Feature and styling Zoe Bishop. Photos Sussie Bell.
This is a digital version of a feature that originally appeared in Your Home magazine. For more inspirational home ideas, why not subscribe today?

