Seeing the potential to add artistic flair to a blank canvas, Tarah Ferguson and Scott Underwood made this house their own with daring prints and bold shades
I'm Tarah Ferguson, an interior designer @tarahfergusonhome I live with Scott Underwood, who works in IT. We have two children, Bear, my stepson, aged eight, and our son, Xavier, two.
Where I live… A four-bedroom detached house built in 2013 in Wiltshire.
My favourite part… The banquette in the dining room is a really good use of space, and we spend a lot of time there as a family.
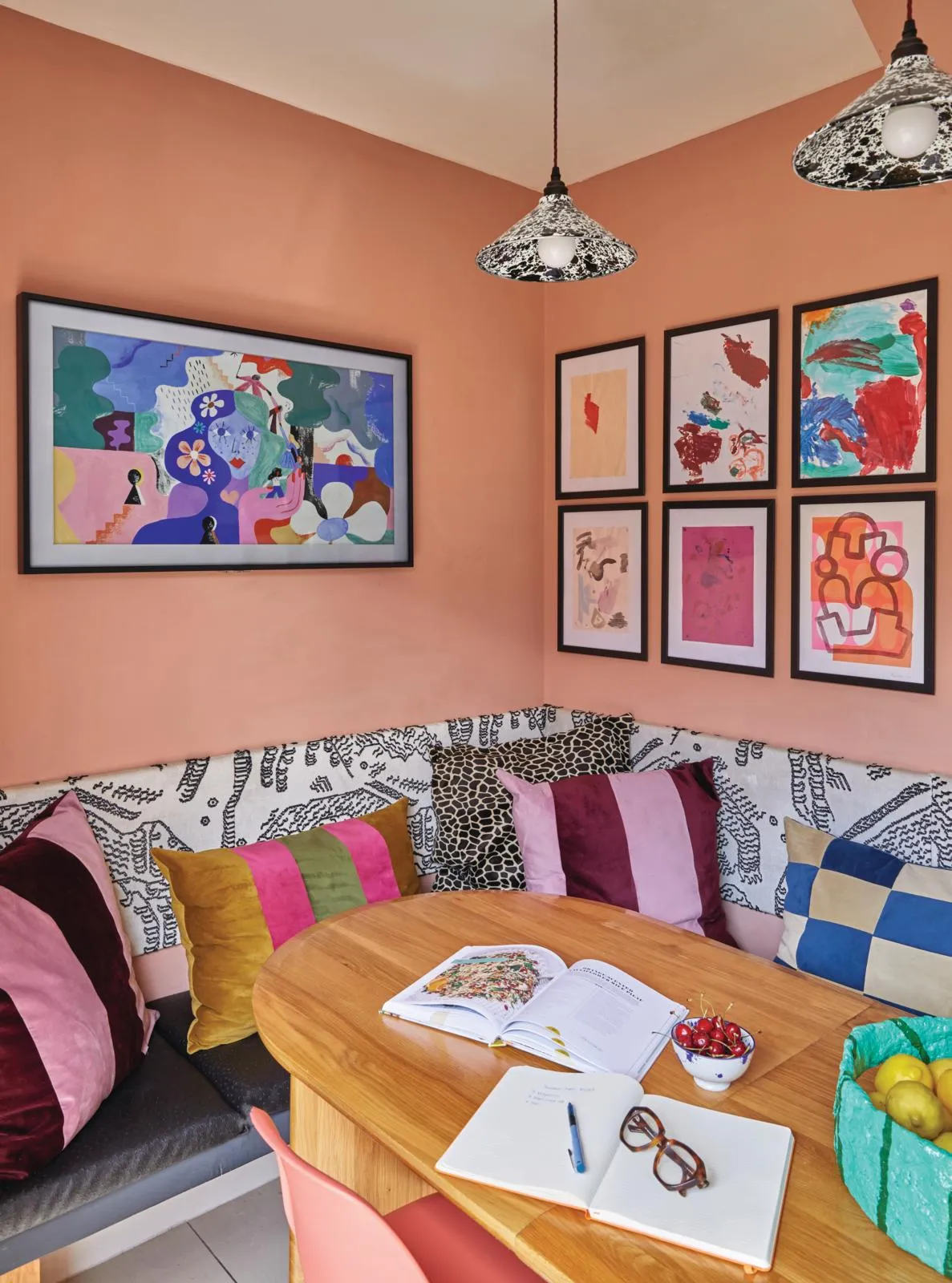
When Tarah and Scott met on a rollercoaster ride in Las Vegas seven years ago, he already owned this house. Originally from Vancouver in Canada, and having previously lived in London, Tarah moved in with Scott three years ago, and she’s been putting her own spin on the place ever since. ‘I first saw the house a few months into our relationship, and I could see that it had loads of potential for bringing in pattern and colour,’ she says. ‘When I first moved to the UK in 2019, my focus was doing up my flat in London, as that was where Scott and I spent the majority of our time together. However, when lockdown happened, I made the decision to move to Salisbury full time.’
This was a perfect opportunity for Tarah to pick up a paintbrush and start getting creative. ‘I wanted to make the living room a little cosier, so we both agreed on Hague Blue from Farrow & Ball, leaving the patio door wall white as a compromise,’ says Tarah. ‘After that, we moved on to the hallway. I painted the pattern on the wall inspired by an abstract design I had fallen in love with.’
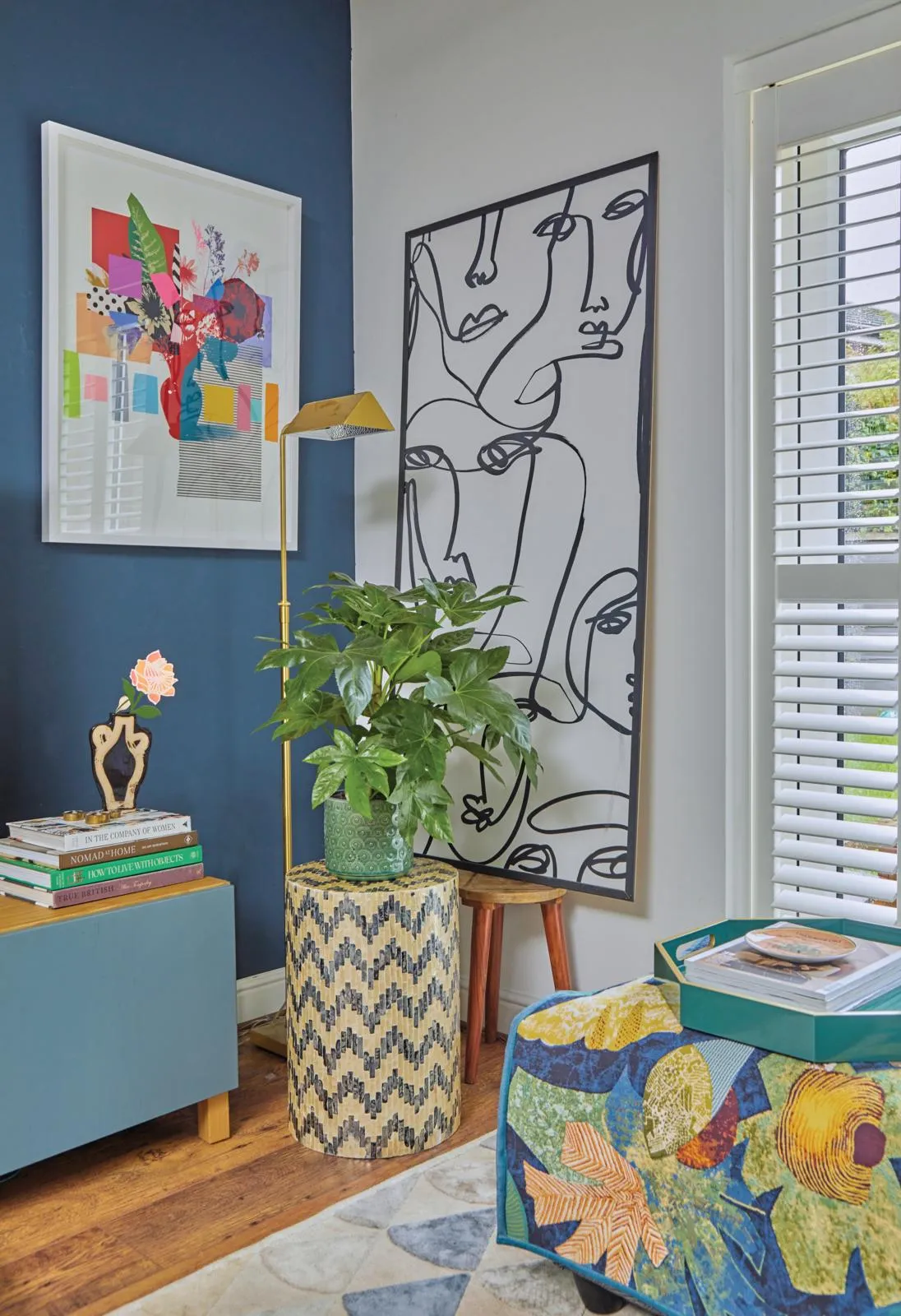
When it came to redoing her stepson Bear’s bedroom, Tarah included him in making decisions on colours and patterns. ‘He picked his favourite shades of blue, and got creative painting ‘ninjas’ on the wall, which are still featured to this day,’ smiles Tarah. ‘I also included a mudcloth print too, as he is part South African, plus a place for him to draw and showcase his art, which is also shown off to full effect in a gallery wall above the dining table.’
Redesigning the kitchen and dining room
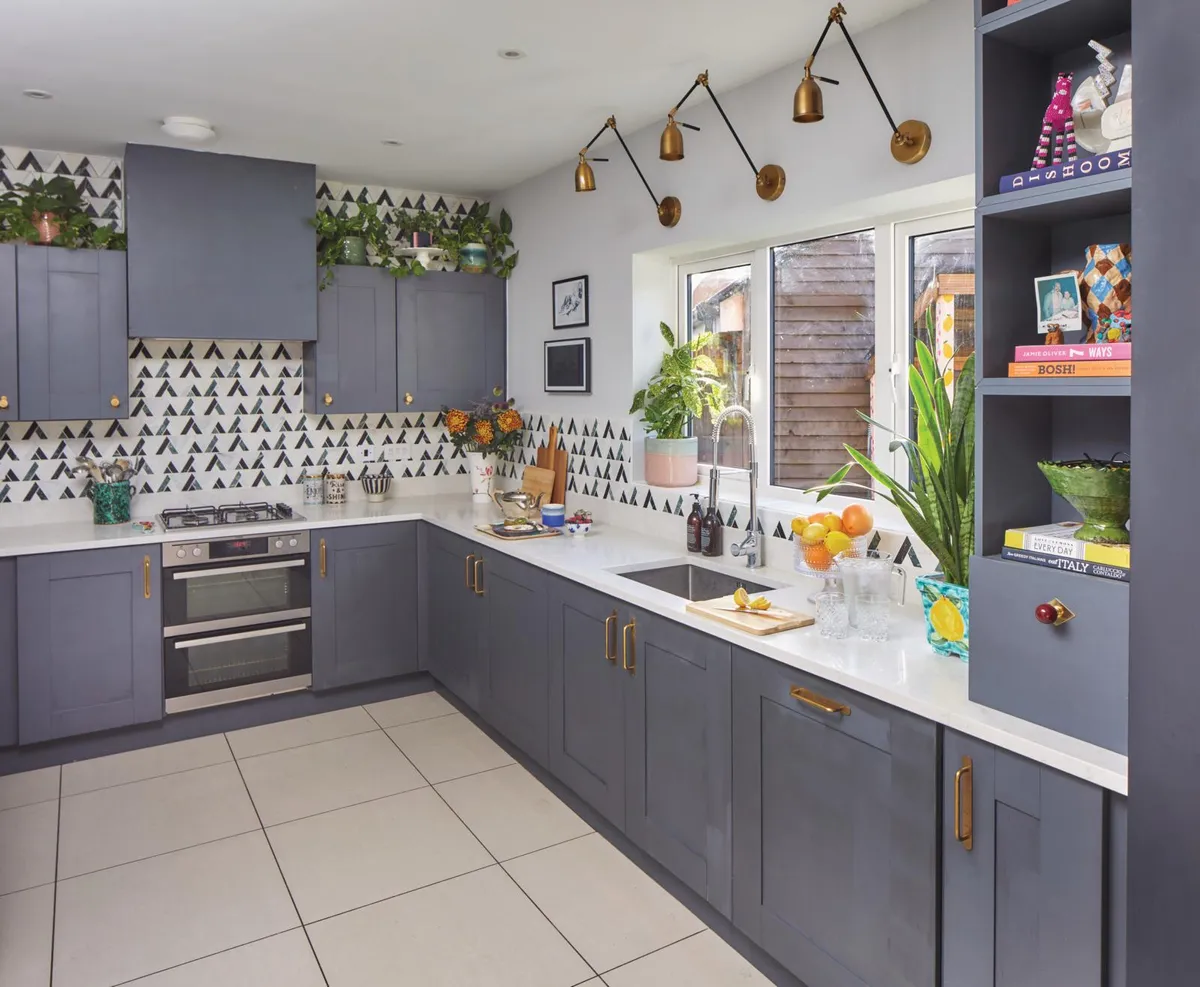
In fact, Bear’s art was the starting point for the kitchen design – Scott’s only request for the decor was that they include his artwork significantly, so Tarah used that as her inspiration for the look, along with the Sketch restaurant’s iconic art display by India Mahdavi. ‘I decided to display the art in a similar way to the original Sketch art display, in what is now the dining area,’ she says. ‘Scott built the banquette seating and I ordered and covered the foam in the different types of fabric. Once that was in place, we needed to tackle the rest of the space.’
The kitchen was a great opportunity for Tarah to illustrate to Scott what could be done on a budget, for minimum spend, maximum impact. ‘When we first looked at updating the kitchen with new units, worktops and appliances, quotes were coming in between £15,000 and £20,000, so we decided to paint the existing units and add new handles,’ explains Tarah. ‘Scott chose the colour of the units, then I chose the tiles and the worktop. I didn’t want white tiles, as the worktops were already white and I wanted to add more interest, so I searched for a long time for the right tiles to bring everything together. I eventually found what I was looking for in Claybrook Studios in London.’
The bathroom
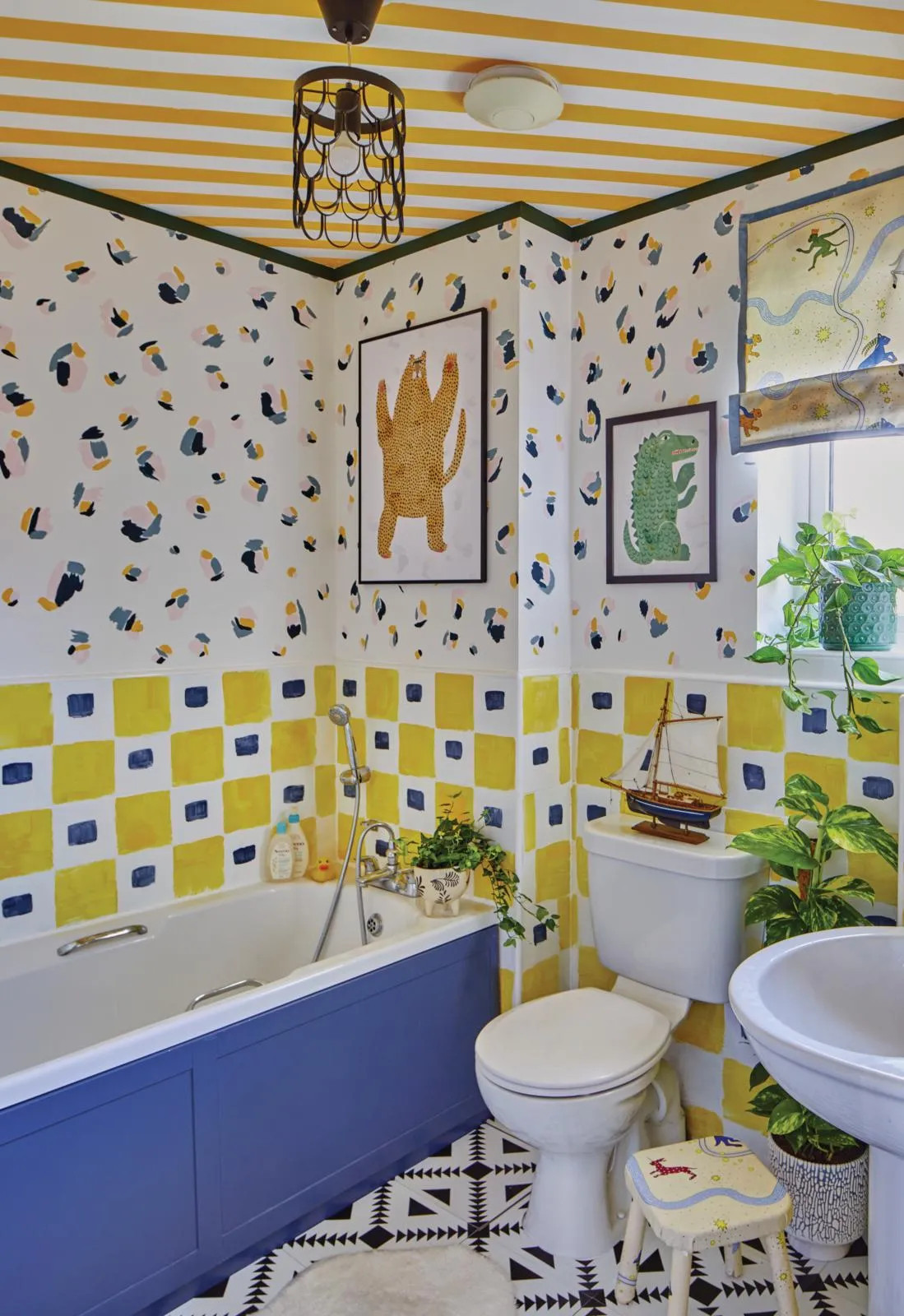
The family bathroom is another example of a cost-effective update. All the sanitaryware was kept as it was and Tarah transformed the room with painted patterns. ‘First, I painted a feature wall with a leopard-print inspired design, then I painted the ceiling with stripes and the tiles with a blue and yellow block print. Finally, we laid a simple black and white self-adhesive floor tile,’ she says.
The master bedroom
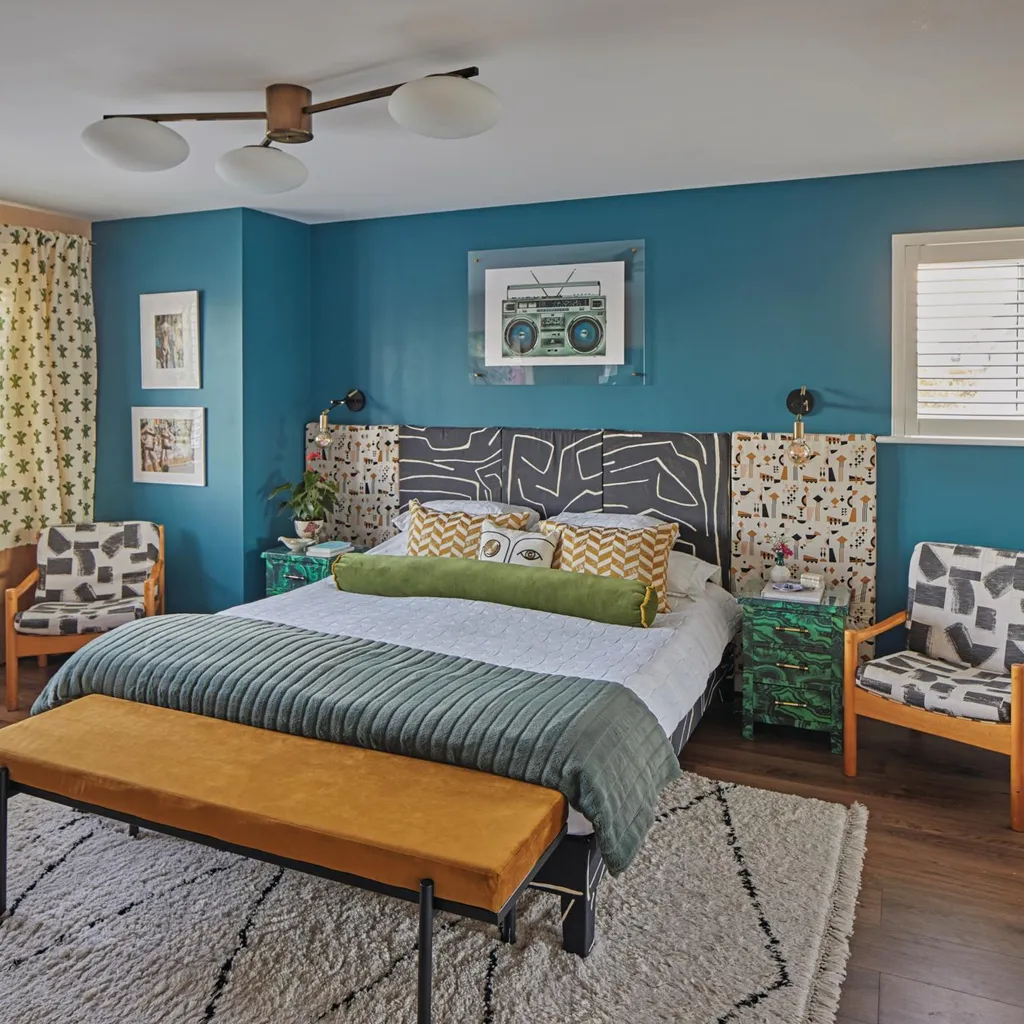
When it came the main bedroom, Tarah had already found the fabrics she wanted to use for the headboard, so she based the rest of the design around these. ‘I liked the visual interest and versatility of the Kelly Wearstler Graffito Onyx-Beige fabric, so I used that in the middle of the bed. I also really liked the joyful and dynamic patterns of the Regate Fabric by Lelievre, and thought it complemented the Kelly Wearstler fabric well, so I decided to flank each side of the headboard with it,’ says Tarah. ‘Then I picked the fabric for the cushions and the papers for the side tables to tie the whole look together.’
The playroom
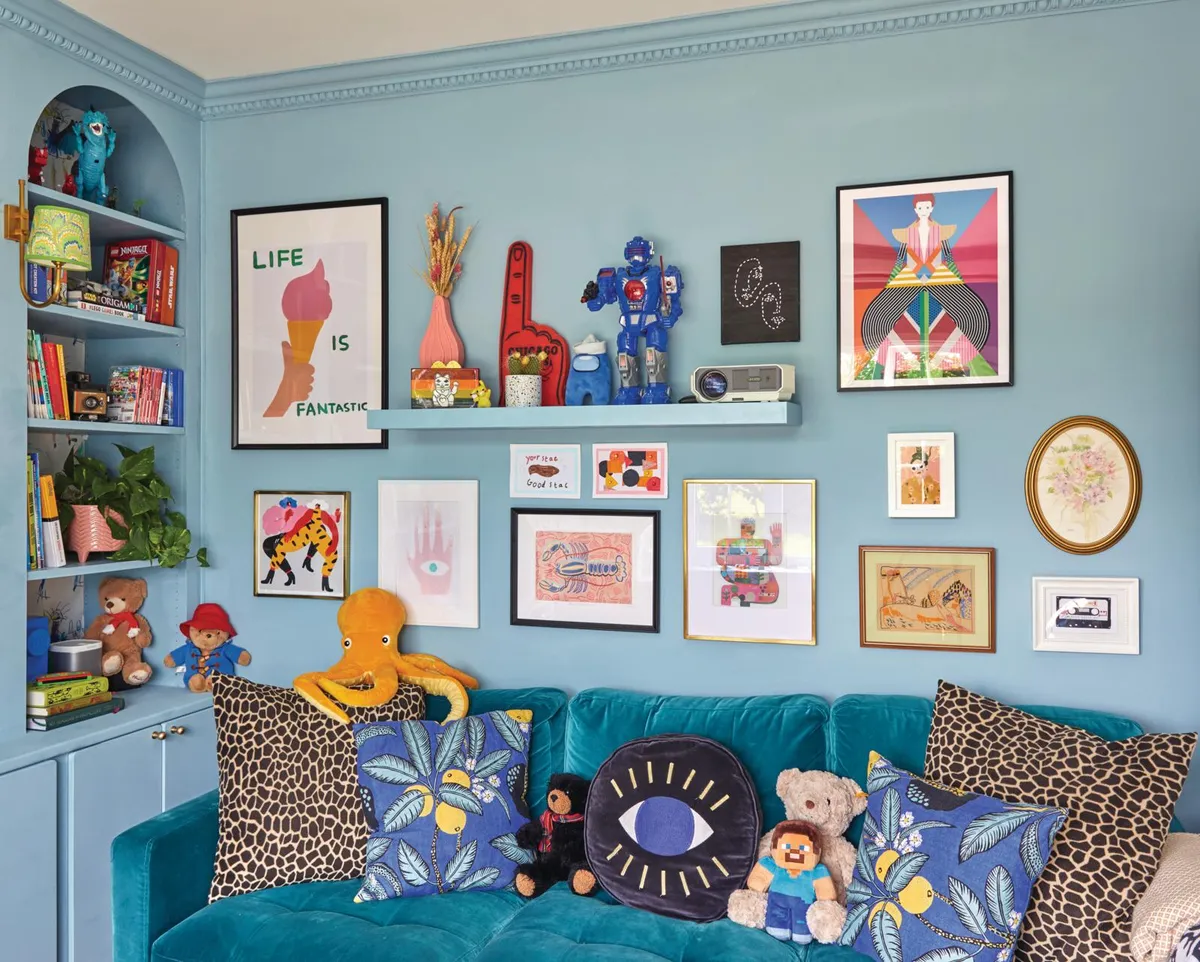
The couple’s last project was the playroom. ‘I wanted to take advantage of the height and add plenty of storage for toys, games and books, and maximise the floor space for play,’ says Tarah. The resulting scheme has made this room the unexpected hub of their home, where they most enjoy spending time together. ‘It’s actually much more than a playroom – it’s a library, video games room, family movie room, and even a sleepover space using the outdoor sofa cushions as mattresses, where we can be together as a family,’ she smiles. ‘We never seem to go in the living room, which is funny as that’s where this decorating adventure began!’
Words Dilly Orme, Photos David Parmiter
