Having scrolled past this Edwardian semi when house hunting online, Katherine Woodcock was finally persuaded to view the run-down property that would become her first home...
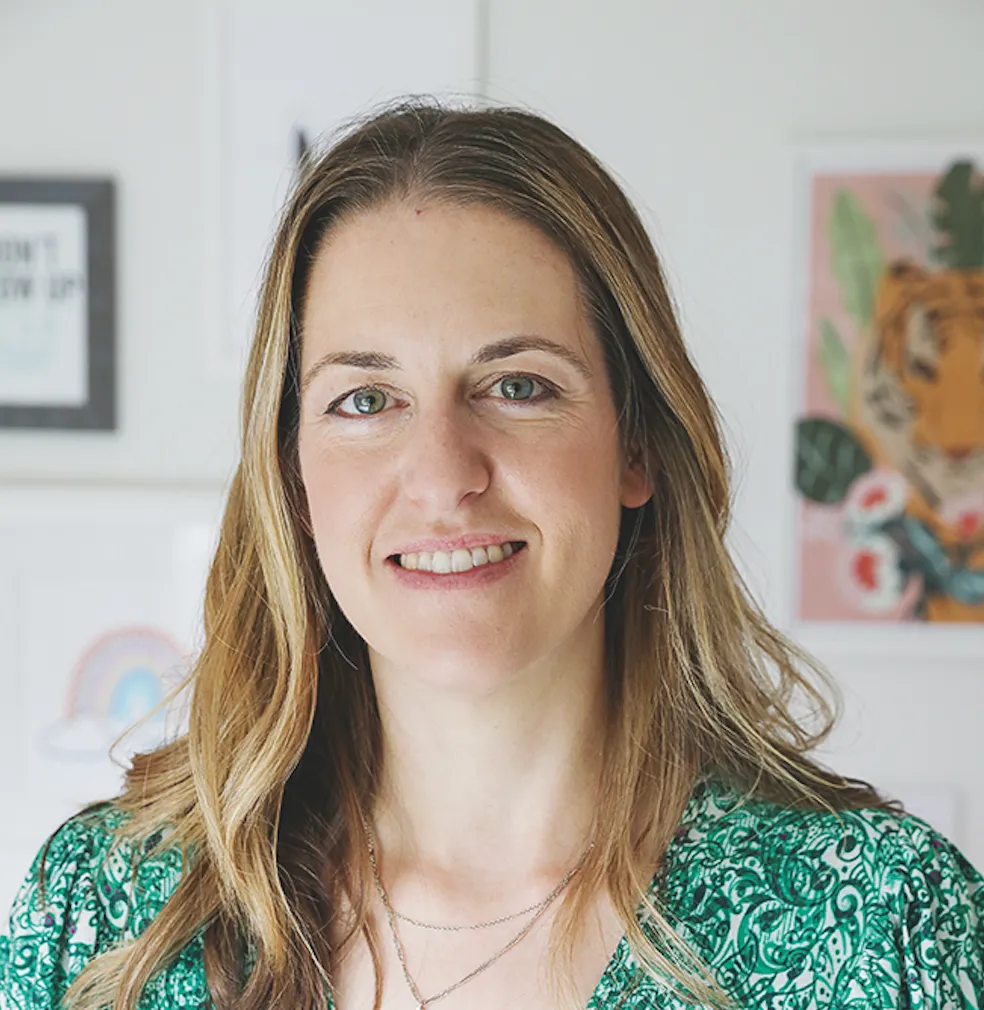
I'm Katherine Woodcock, a part-time interior designer and part-time health intelligence manager. I live here with my husband Adrian, a furniture design manager, and our children, Noah and Clara.
Our home is a three-bedroom Edwardian semi-detached house in Chester. We bought the house in December 2014
With plans to grow their family, she and husband Adrian wanted three or more good-sized bedrooms, along with an open-plan kitchen-diner or the potential to create one. They were very much drawn to older houses, as they loved their rented 1930s home and were keen to stay in the same area of Chester.
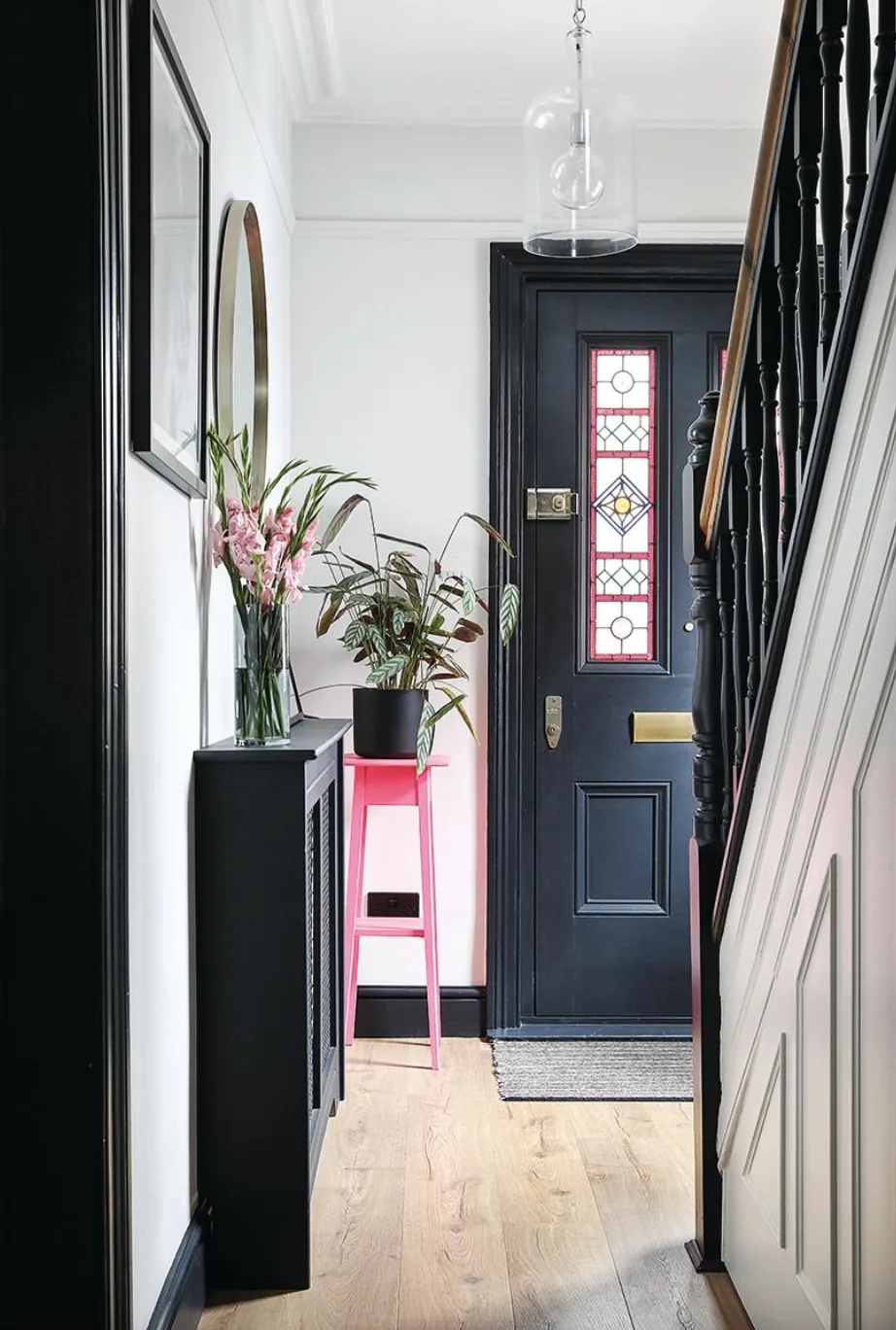
‘The previous owner had lived here since 1962 so there were green carpets everywhere, embossed wallpaper, lots of dark, varnished wood and old gas fires in both reception rooms,’ says Katherine. ‘I felt a mix of excitement and trepidation as the amount of work needed was a little bit daunting, but the room sizes were good, and it had a really nice family feel to it.’
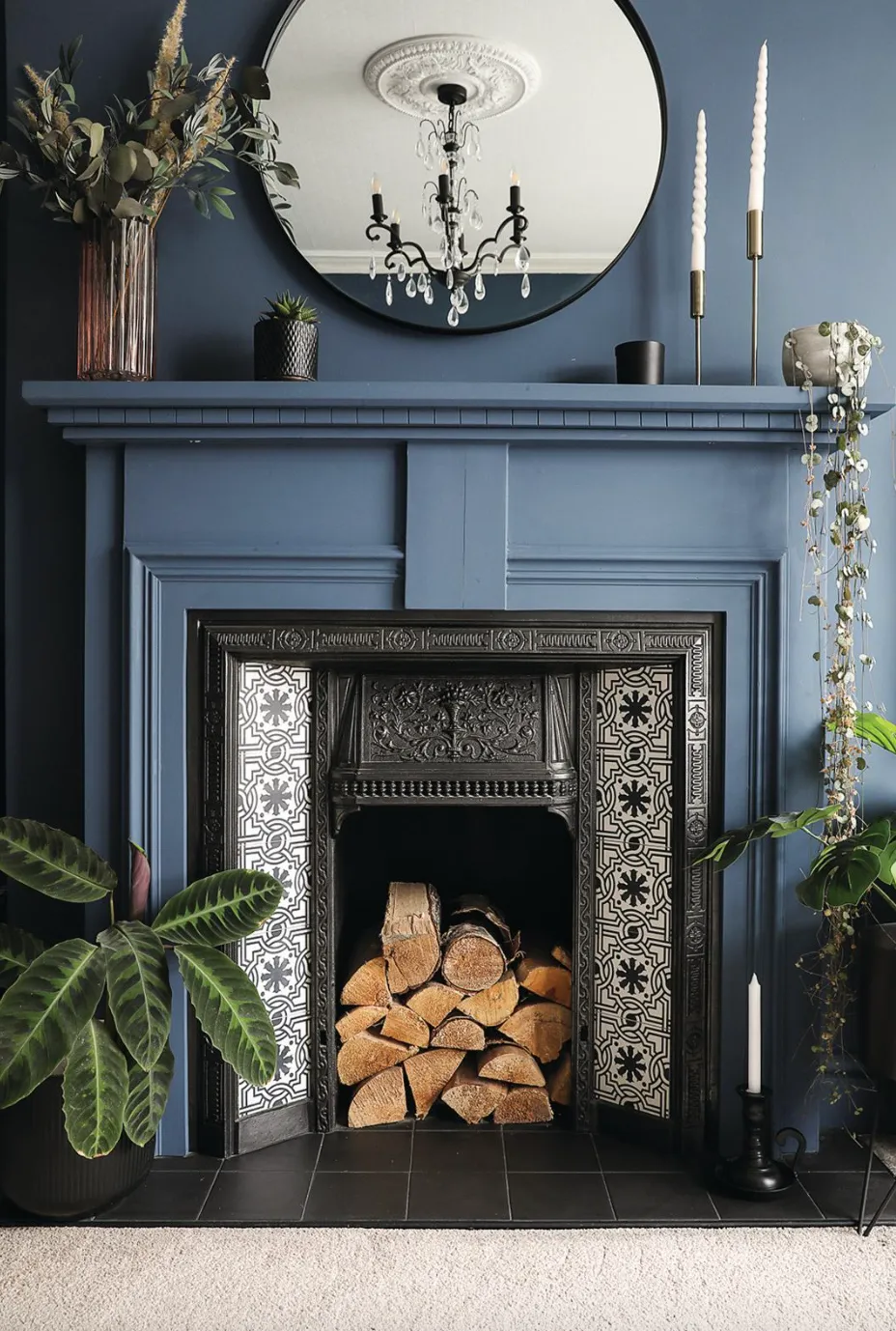
Lacking the big budget needed to do everything straight away, the couple have renovated in stages over the past eight years. Initially, as their son Noah was only one, they decided to stay in their rented home for a few months while the essential, messy jobs were done. This included re-concreting much of the downstairs flooring, plus damp proofing, re-wiring, re-plastering and installing a new heating system.
At the same time, the dining room was knocked through to the tiny kitchen, which inhabited a newer flat roof extension – a job that required underpinning and a new steel beam. ‘At first we thought we’d just live with it for a while, but when we started opening cupboards and finding mould, we realised it wasn’t practical,’ says Katherine.
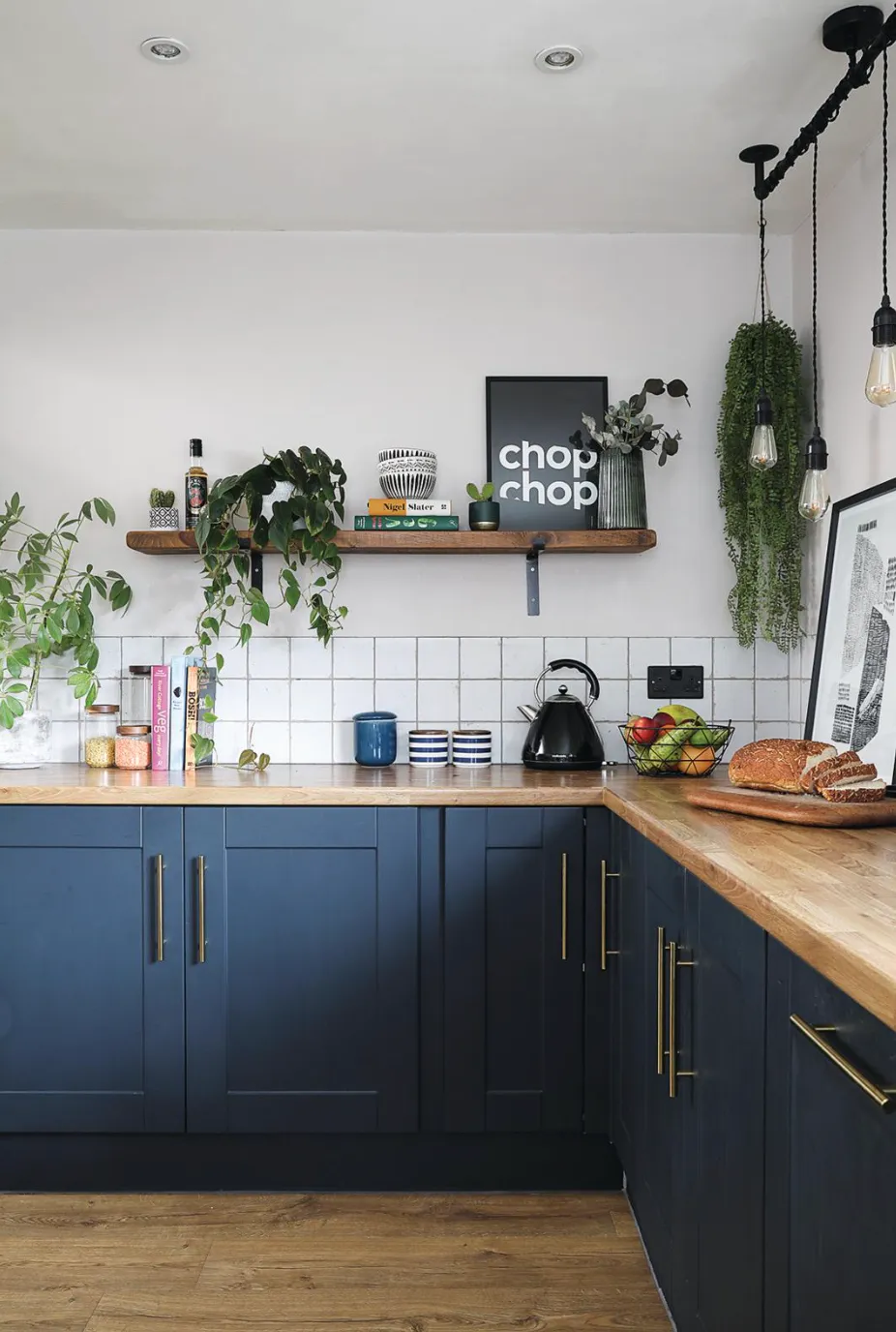
Undoubtedly, the time pressure of getting the house liveable within two months led to some rushed decisions. ‘We didn’t have the time to mull things over and plan the kitchen to the nth degree,’ she explains. ‘The only thing on our wish list was a range cooker and we just trusted Magnet to design the layout.’
After saving up for two-and-a-half years, the couple were able to replace the bathroom and refresh the hall with a new runner and impactful black painted staircase.
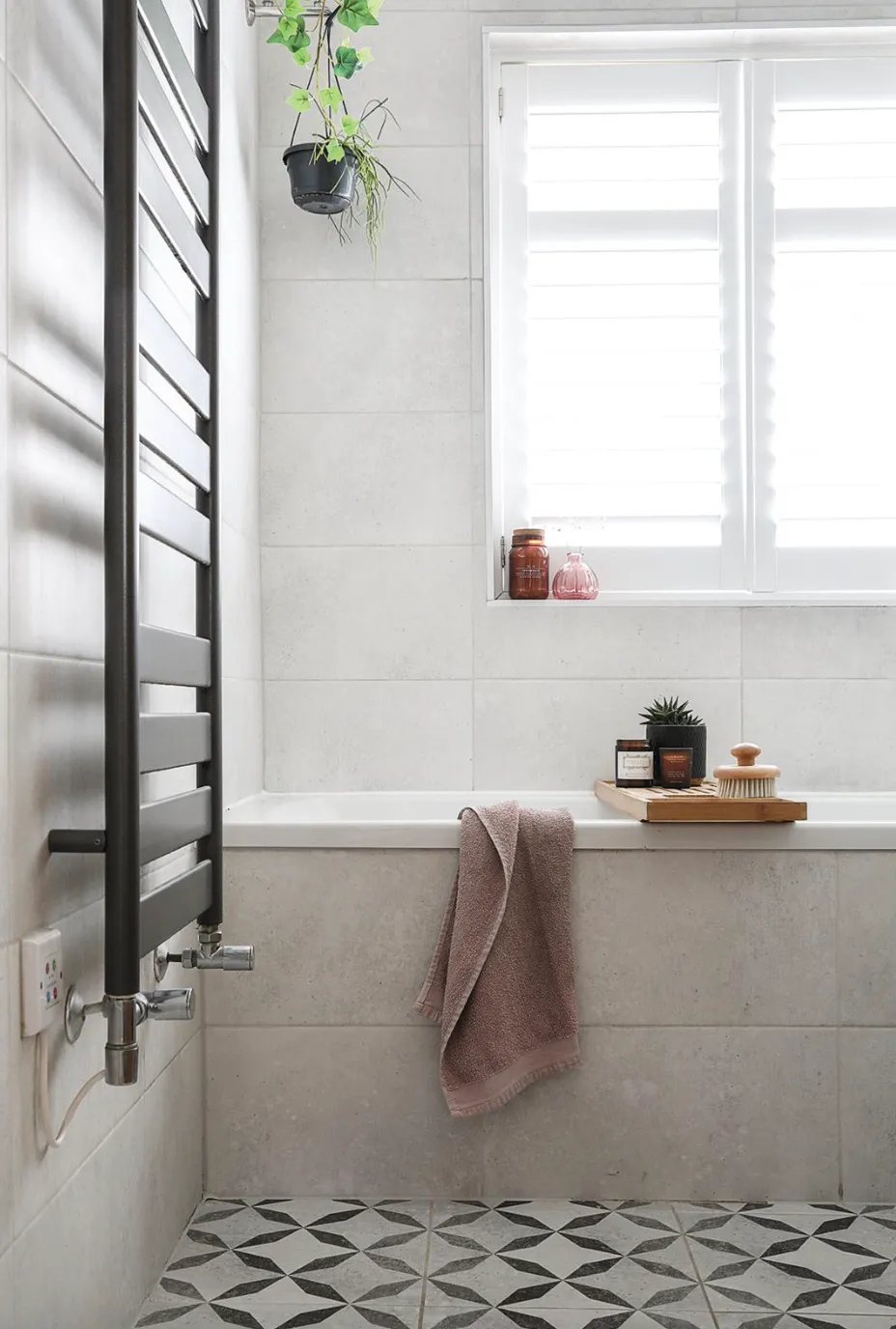
However, it was only when re-decorating the living room that Katherine felt she’d found her stride and discovered her passion for interior design.
‘When the walls were first skimmed, I painted them in a soft grey green called Mizzle by Farrow & Ball,’ she recalls. ‘It’s a beautiful colour, but it felt cold and didn’t suit the north-west facing room. Instead, we chose a blue colour with warm reddish undertones, and everything clicked into place. I definitely learned a lesson about choosing the right colour for the right aspect of the room.’

The living room isn’t the only space to have been decorated more than once. The second reception room began life as a playroom for their two children, now aged 10 and six, but has become Katherine’s office and creative space.
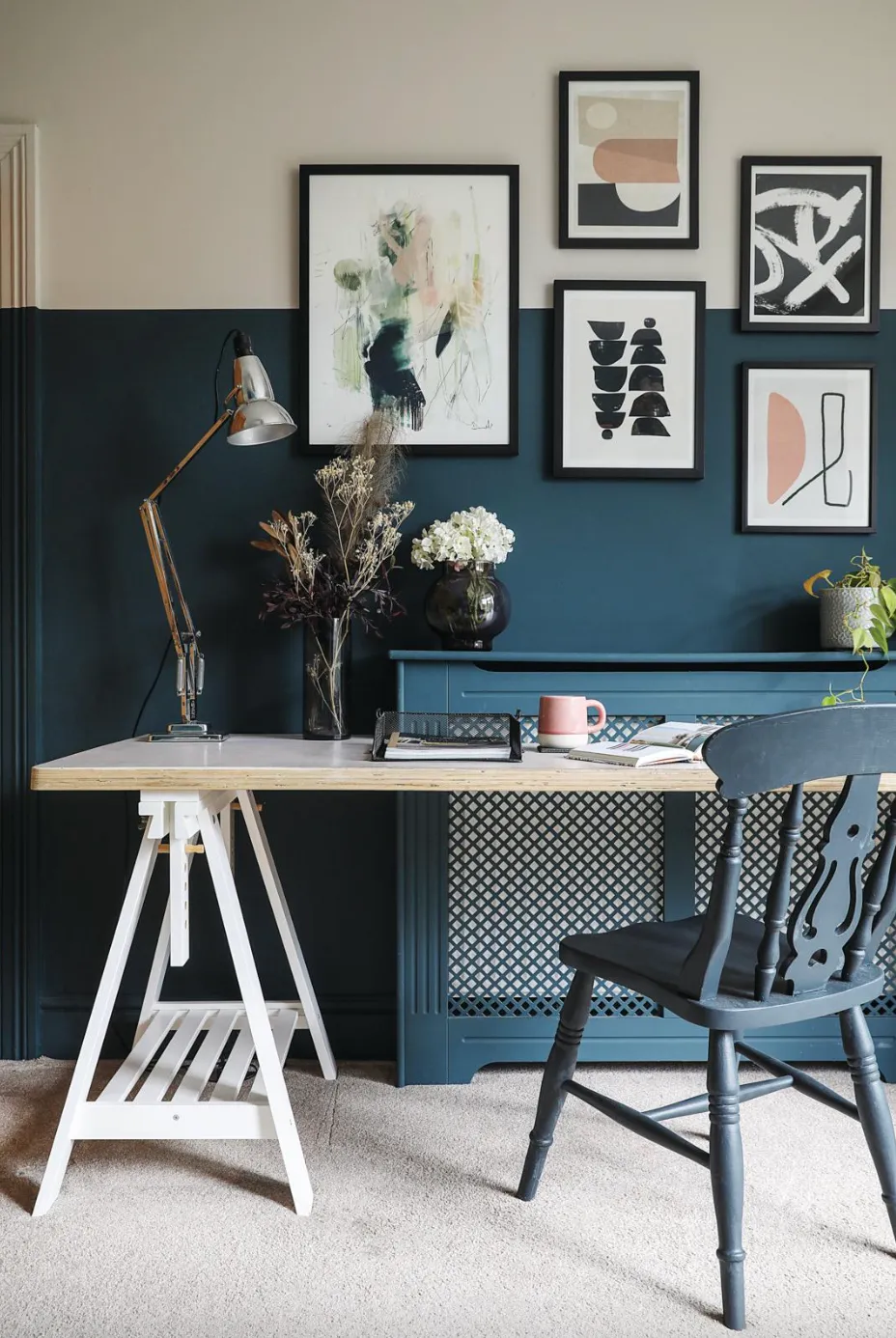
‘During Covid, as I was permanently based at home, I needed a designated place to work. So, my husband made a big long desk from two IKEA trestle legs and two sections of plywood glued together,’ she says.
‘It’s also been great for my interior design business (vignetteinteriors.co.uk) that I started in August 2022. I do it on the side around my other job and have helped several clients with room makeovers.’
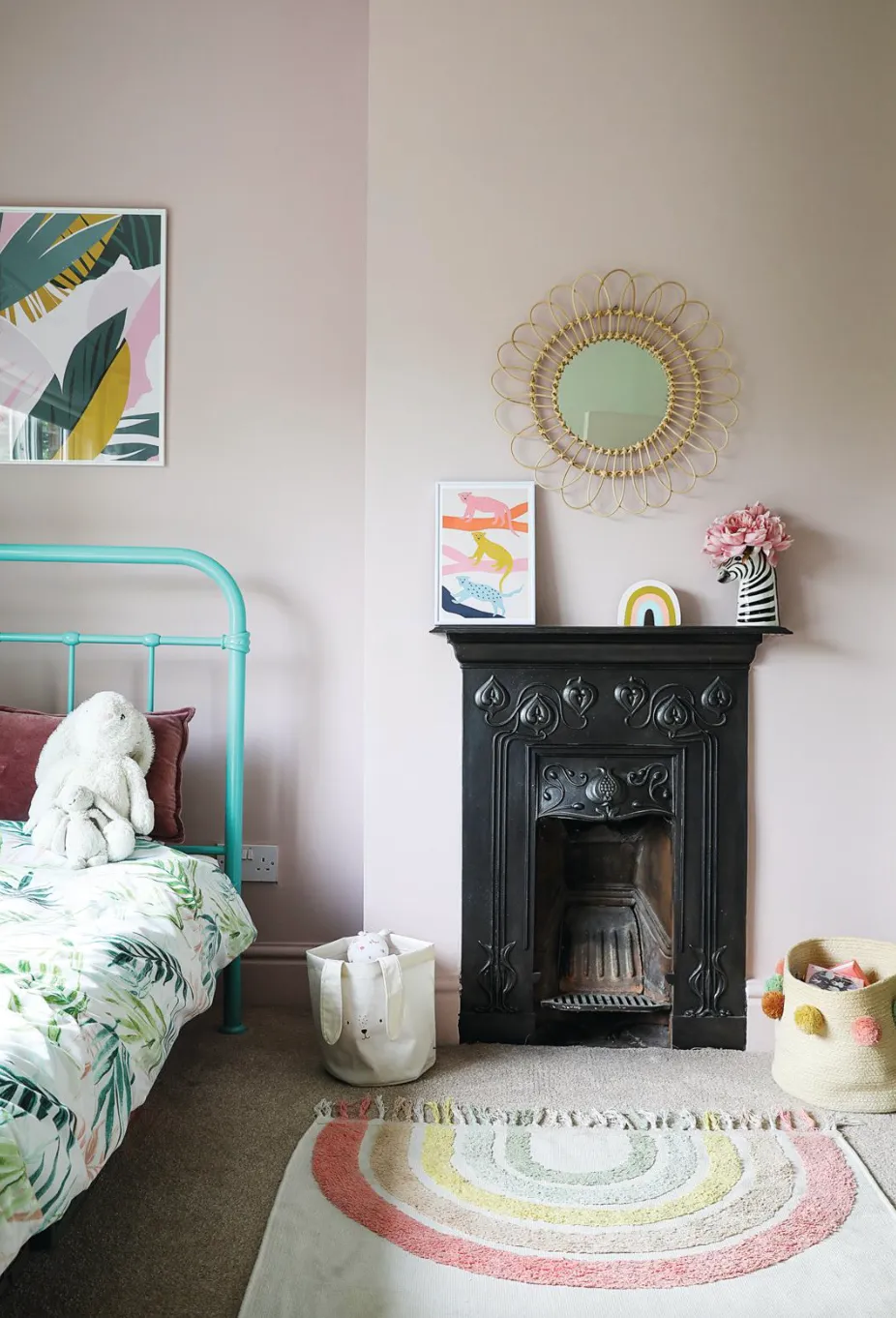
Six years on from installing the kitchen, and with Katherine’s design eye more finely tuned, the couple refined their original kitchen design with a mini makeover. To make it feel more open, wall cabinets were removed on either side of the range andr eplaced with shelves, while the cabinets were re-painted in a darker shade.
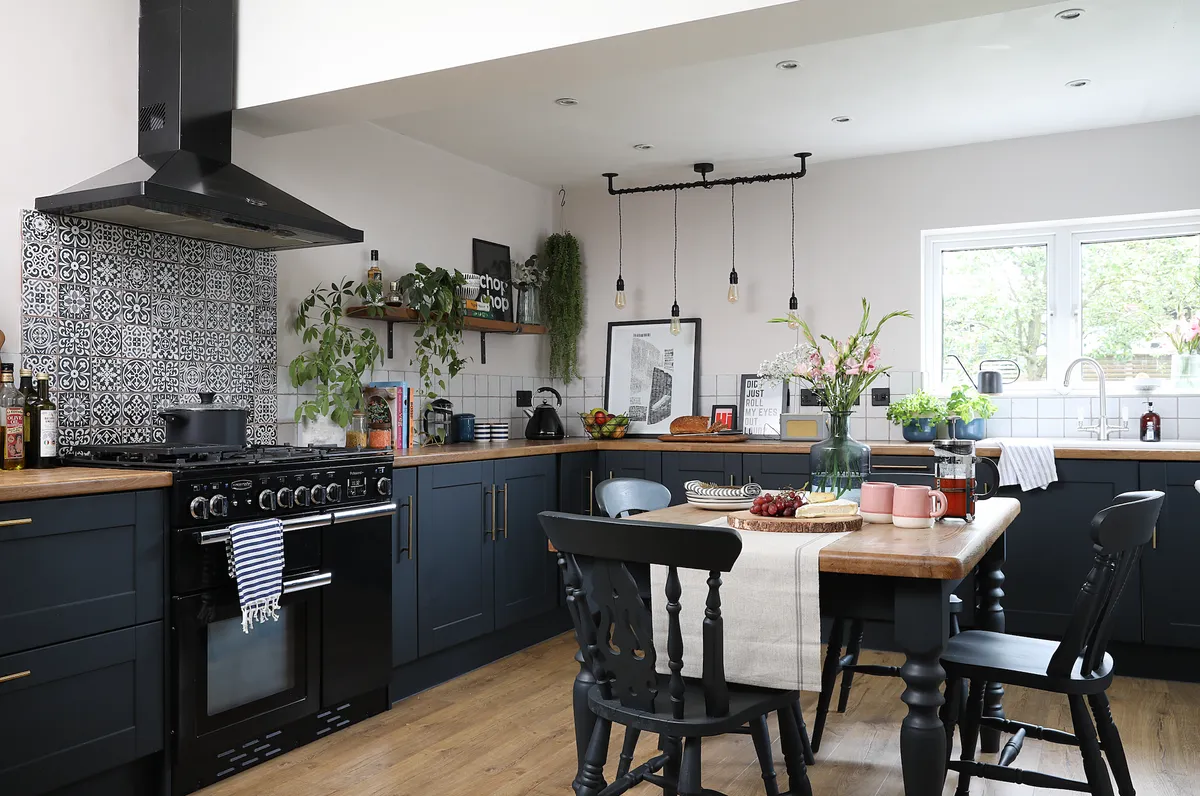
‘Even though the kitchen is a south-facing room, it’s not that light because of the low roof,’ says Katherine. ‘In a weird way, having a darker unit actually makes the room feel bigger because the contrast is there.’
The final room to be finished was the main bedroom, for which Katherine devised a full moodboard rather than revamping it bit by bit. After sanding the floorboards, building wardrobes and adding period-style coving, panelling and a ceiling rose, the room was ready for a brave new look.
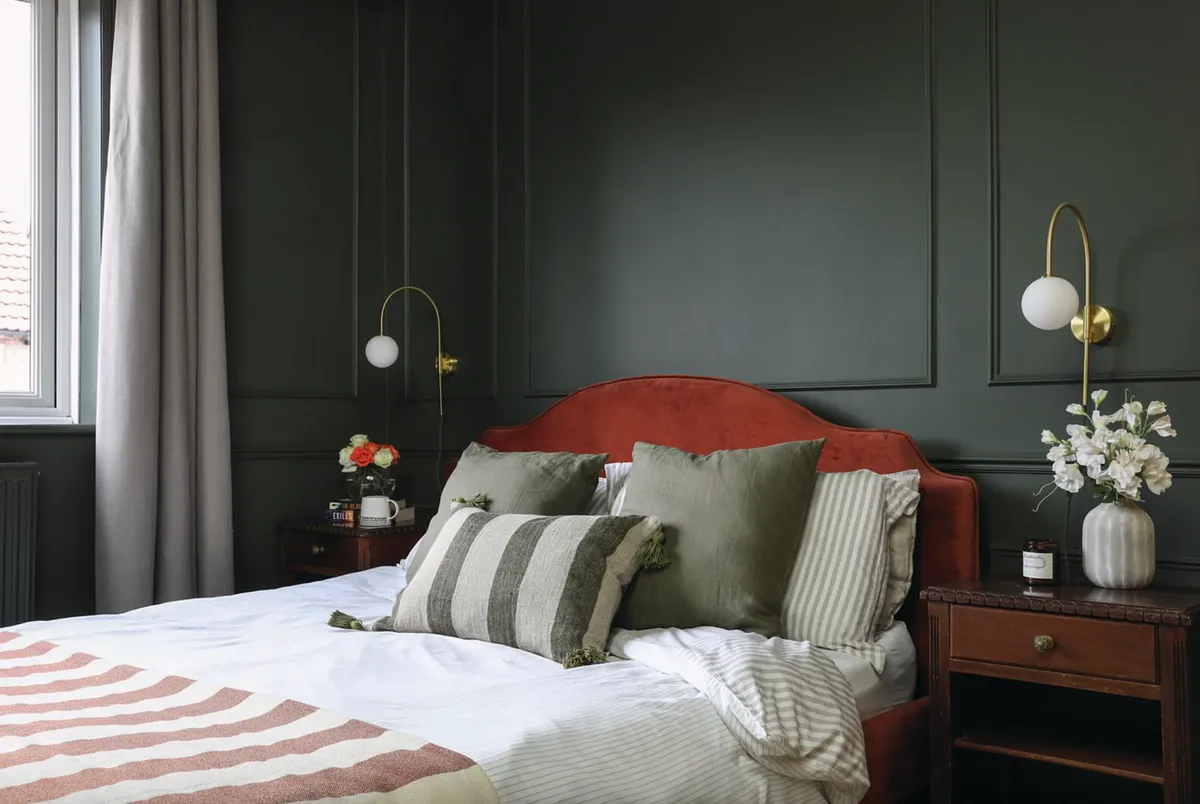
‘I had a very clear vision for this space as I’d been thinking about it for years,’ she says. ‘I had a really specific green in my head, and I definitely wanted a colour-drenched look by painting the ceilings and skirting boards too, so it was my mission to find the right colour. People say painting the ceiling can draw the room in, but I’m not convinced. A bedroom is meant to be cosy, isn’t it?’
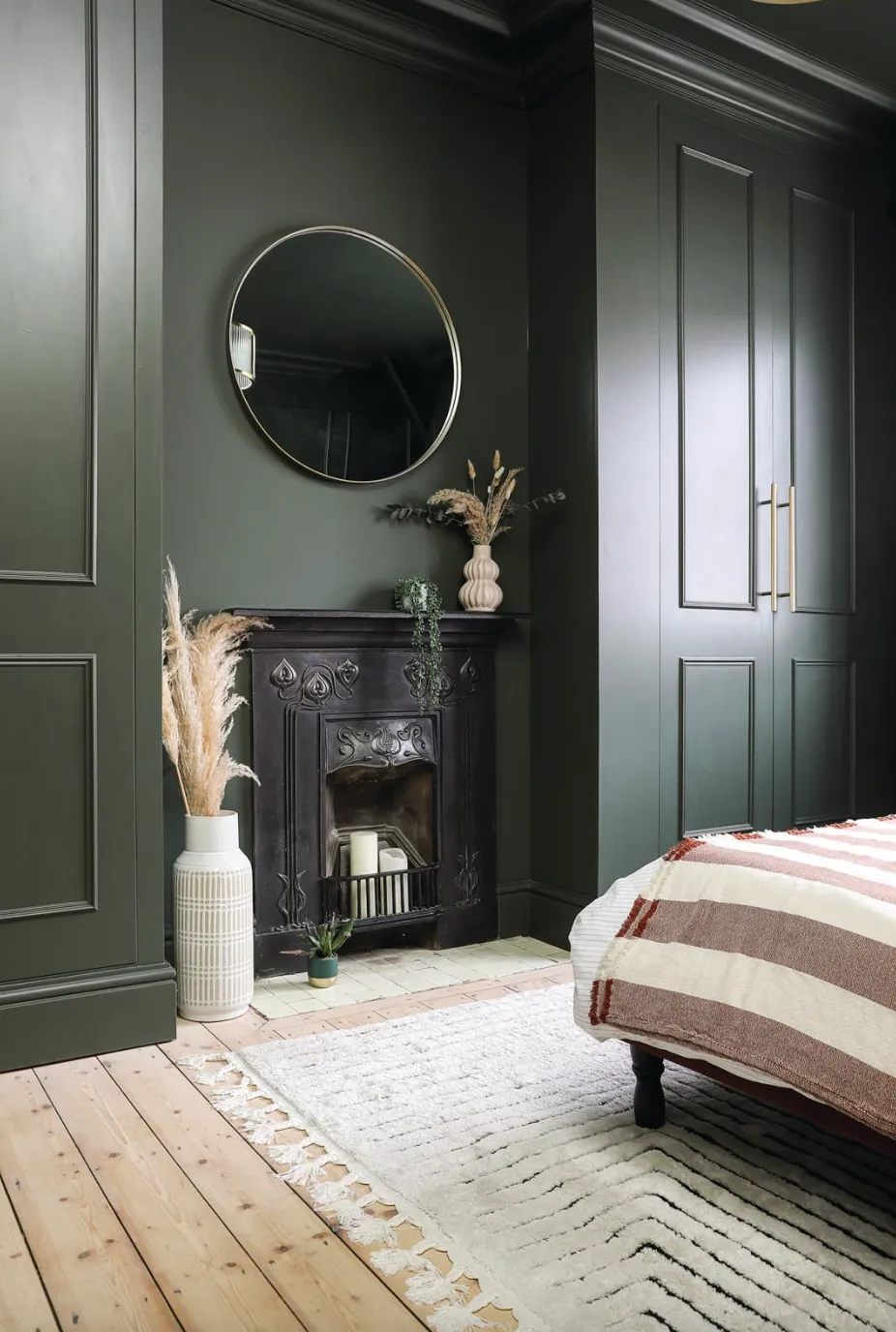
Even though the house was decorated in stages, there are several threads that bring cohesion to the decor. ‘The dark colour on the front door runs through the house on the skirting boards, staircase and landing as well as through to the kitchen,’ says Katherine. ‘I also think having all the same natural wood internal doors helps.’
Looking back, Katherine feels time spent thinking and planning has definitely paid off and they have no plans to move. ‘You see things online and presume people have renovated their homes in a couple of months, but it really takes time,’ she says. ‘But when you’re in it for the long slog, you’ve got to enjoy the process.’
Photos Katie Lee
