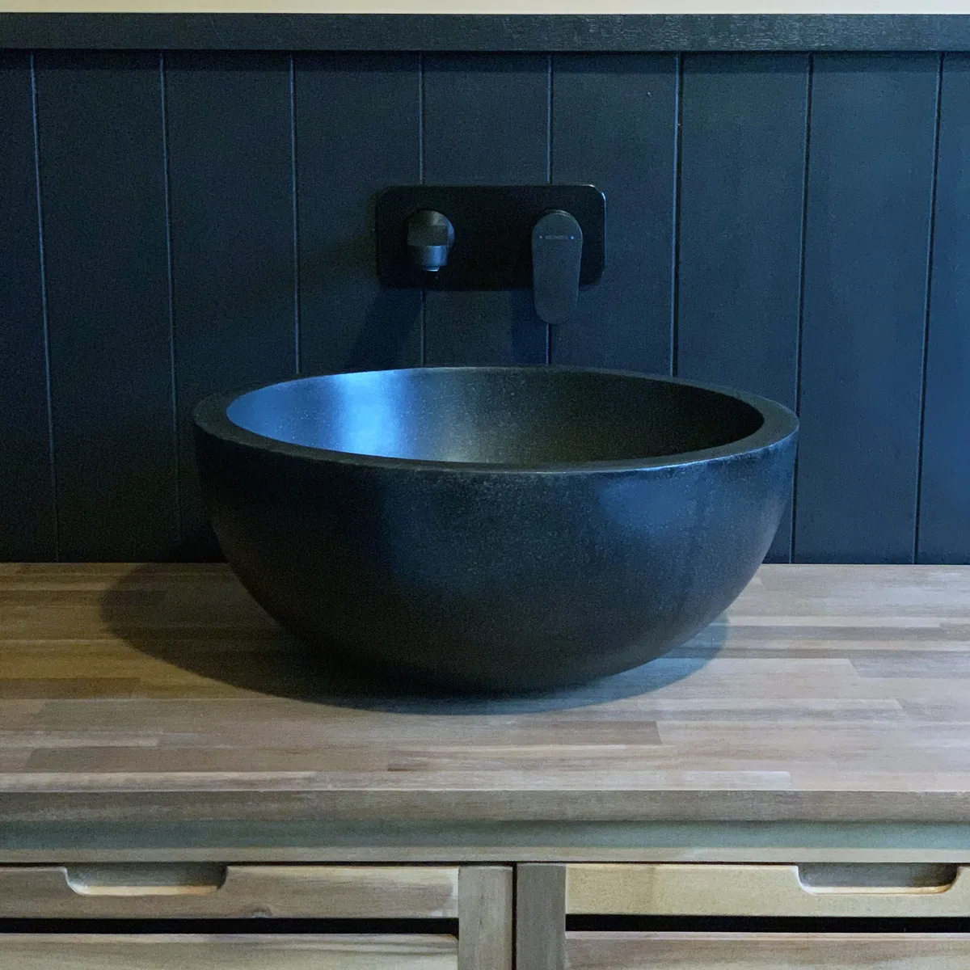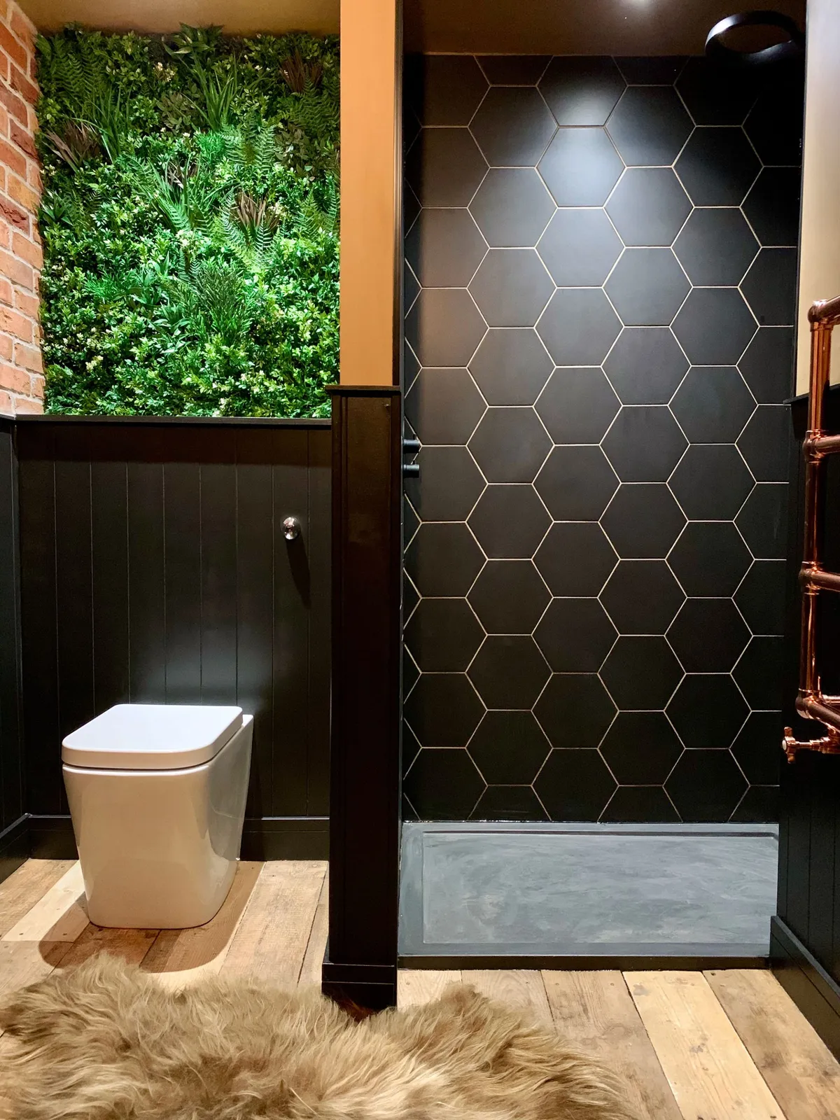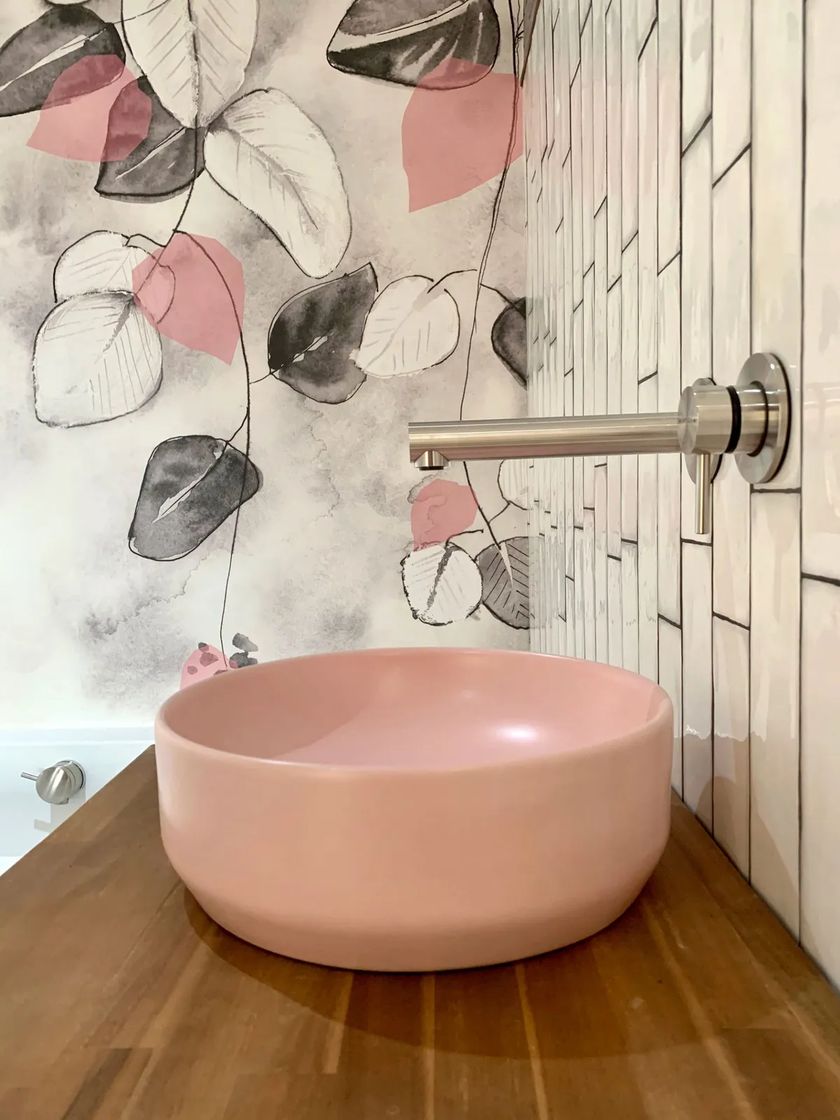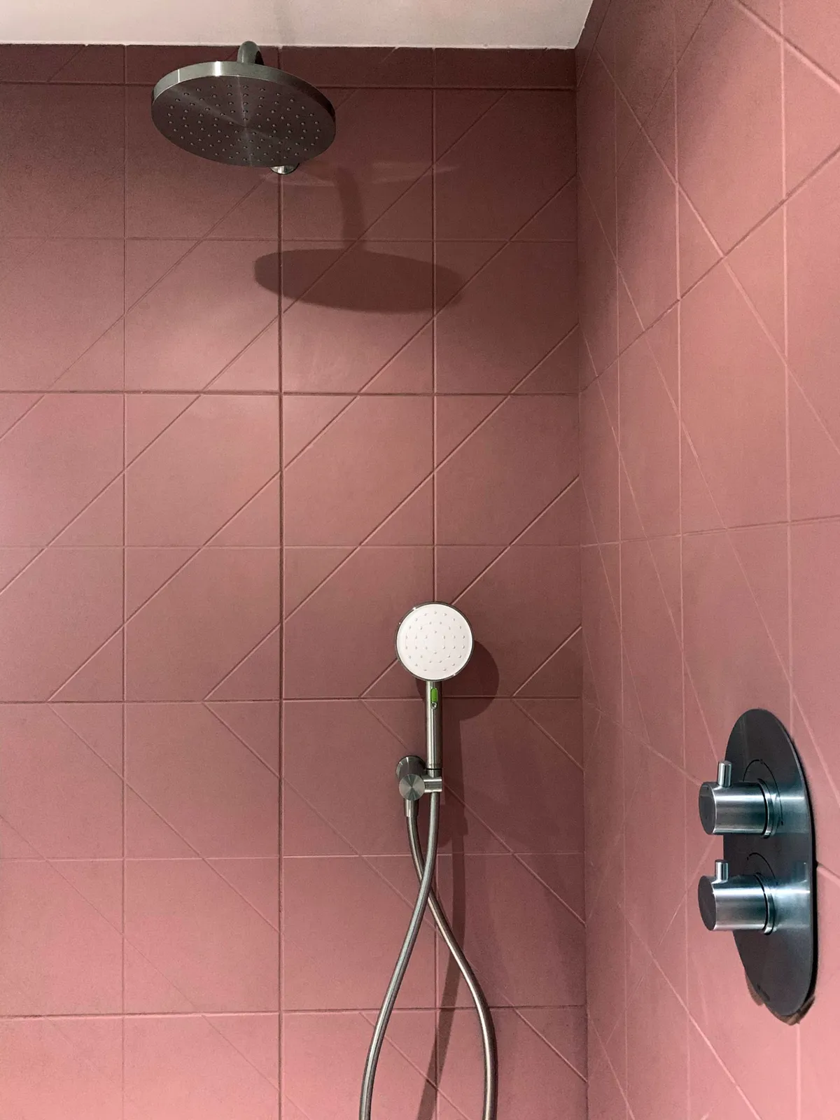Creating a modern, family home full of character was Ella Russell’s number one priority when she and her partner undertook significant renovations of a Wolverhampton property.
With the house dating back to the 1970s, homeowners Ella and Billy were passionate about updating the décor: an array of patterned carpets and floral wallpaper. They wanted to maximise all possible space, so they decided to reconfigure the upstairs layout and add an extension.
Ella and Billy chose to alter the floor plan and add a modern extension with bi-fold doors. The addition of an extension served to create five spacious bedrooms - two of which now have a a contemporary en-suite - and a large family bathroom.
“We weren’t looking specifically to renovate when we decided to move. But, once we started looking it didn’t take long to realise that we were never going to find exactly what we wanted, without having to make some alterations" explained Ella. "We began focussing our search on location and whether it had a floor plan that could be altered to suit our way of living."
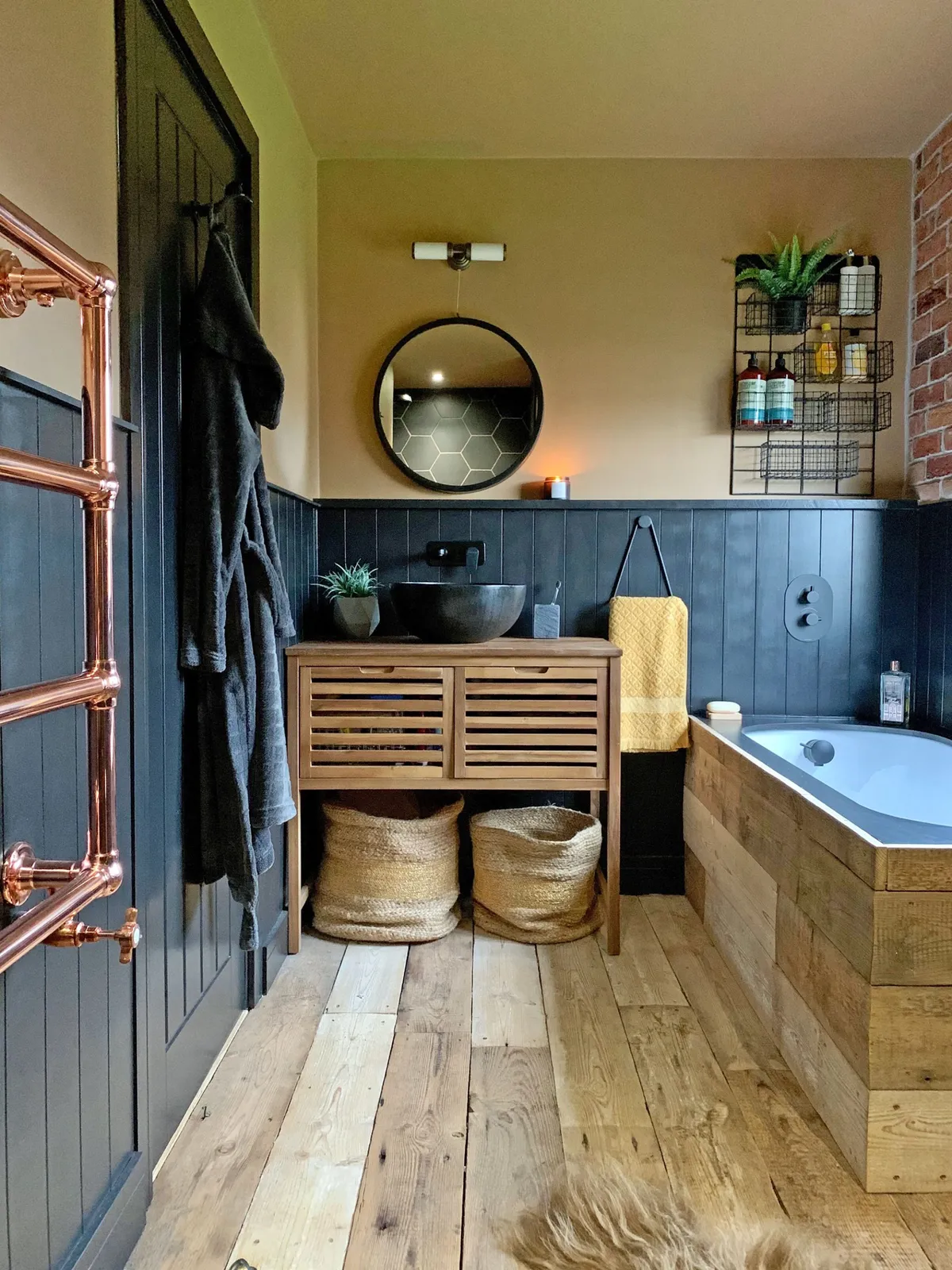
Ella recalls getting 'that feeling' when they visited the property - she could see it had the potential to become the perfect family home. "The décor inside was very dated" she remembers, "however, we decided to look past that and focus our energy on how we could make the best use of the space we had."
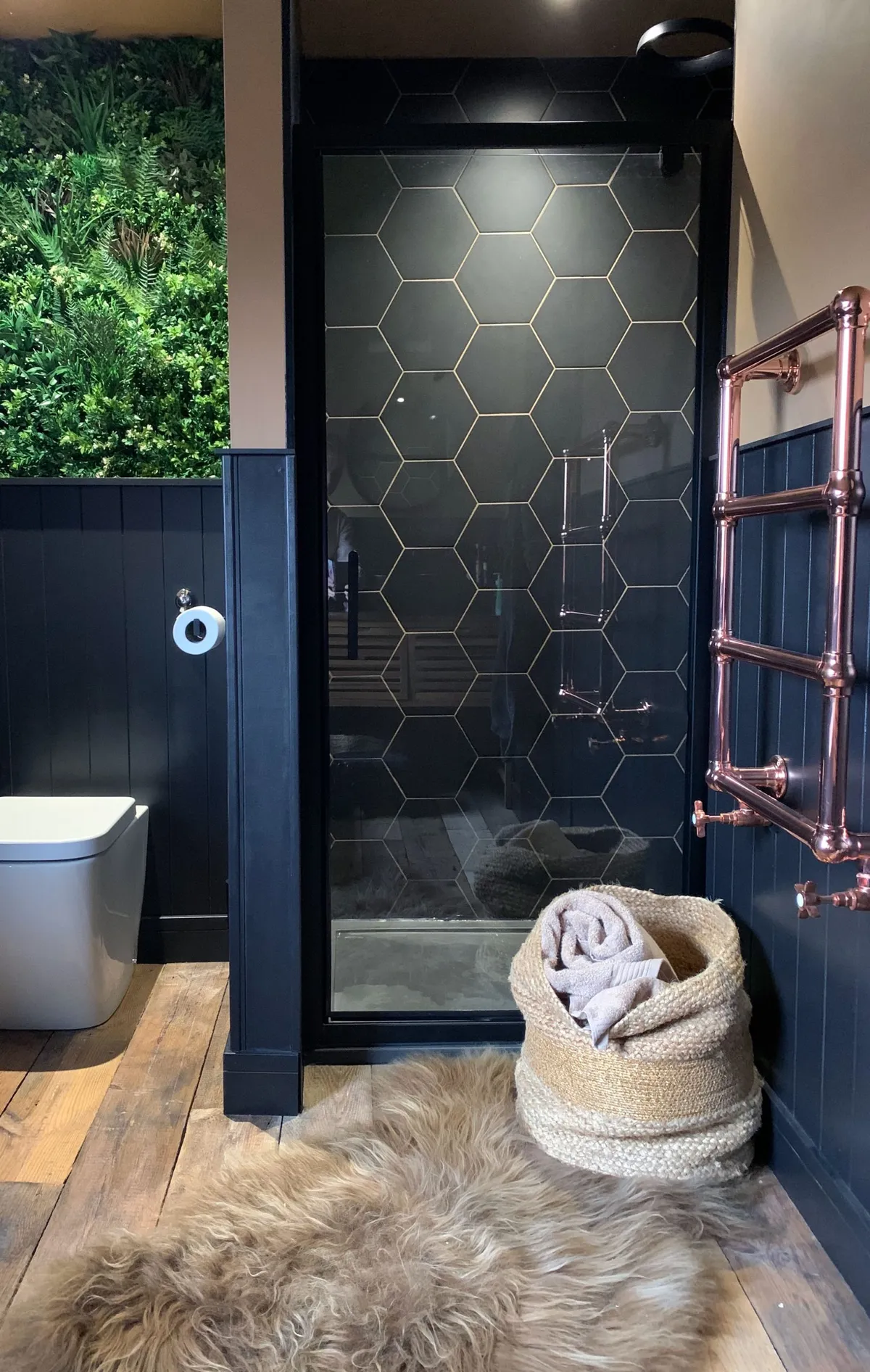
The previous bathrooms were extremely plain and uninspiring, which is why the design of the family bathroom and en-suite was particularly important to Ella. Starting with the family bathroom, the couple created a moodboard and began knocking down one of the walls to open up the room.
We wanted to create a rustic bathroom, with a spa-like ambience
“In terms of design inspiration, we were looking to create a rustic bathroom, with a spa-like ambience. We wanted the style to be very organic and use a mixture of natural materials, such as wood and brick, to create a contrast of colours and texture" said Ella.
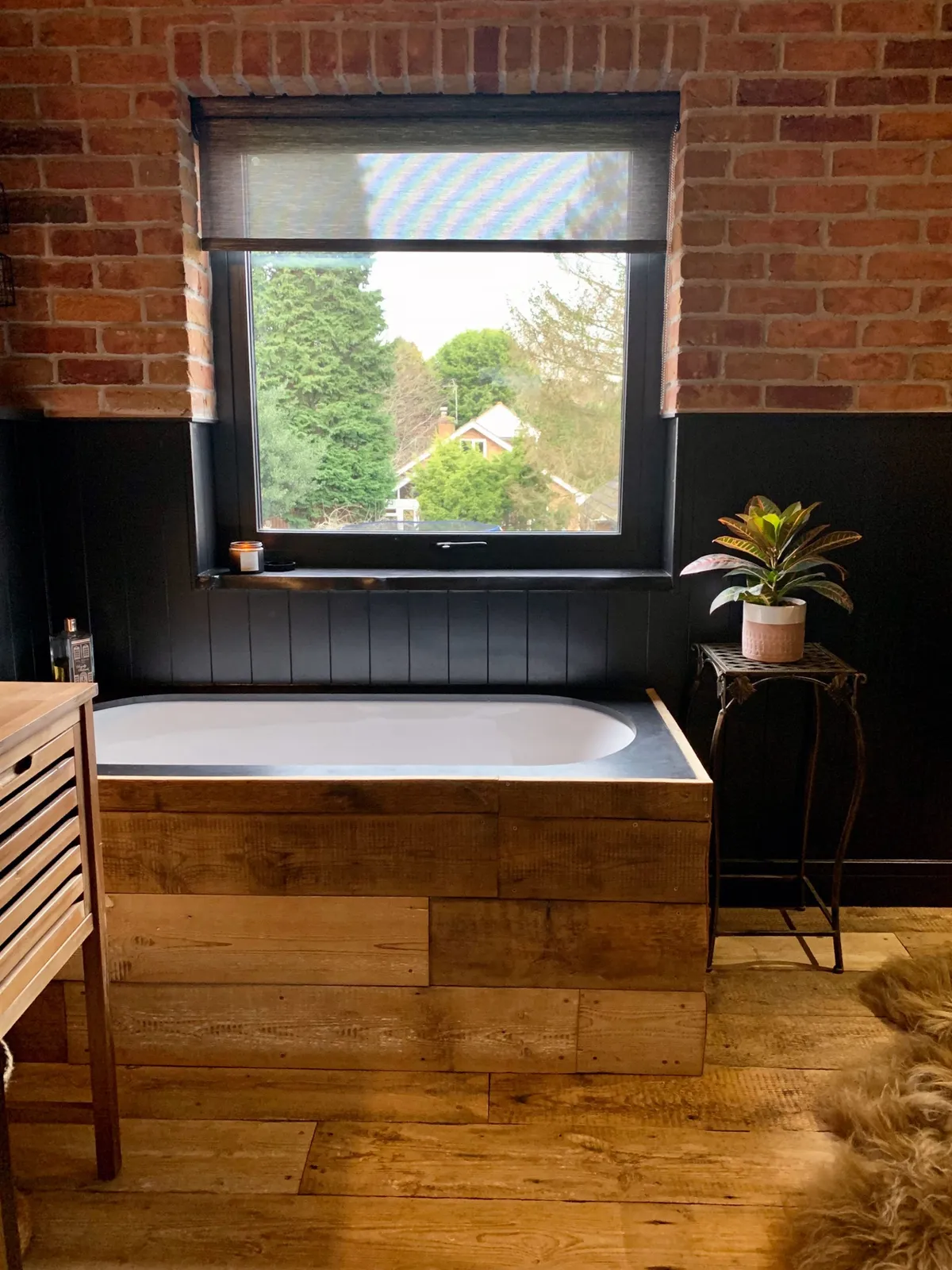
“We decided to keep the colour scheme quite dark to contribute to the warm and calming feel of the room, and so fitting Methven’s Matte Black collection worked perfectly."
"We used black panelling around the bottom half of the room, so the basin mixer and concealed mixer valve blended in. We also opted for matte black tiles in the shower area to complement the striking design of the Matte Black shower system we had chosen. Together, they created a dramatic look."
For their ensuite, however, the couple envisioned something softer.

“We wanted to make our ensuite lighter and less dramatic than the main bathroom, but we wanted to keep it cohesive with the rustic feel."
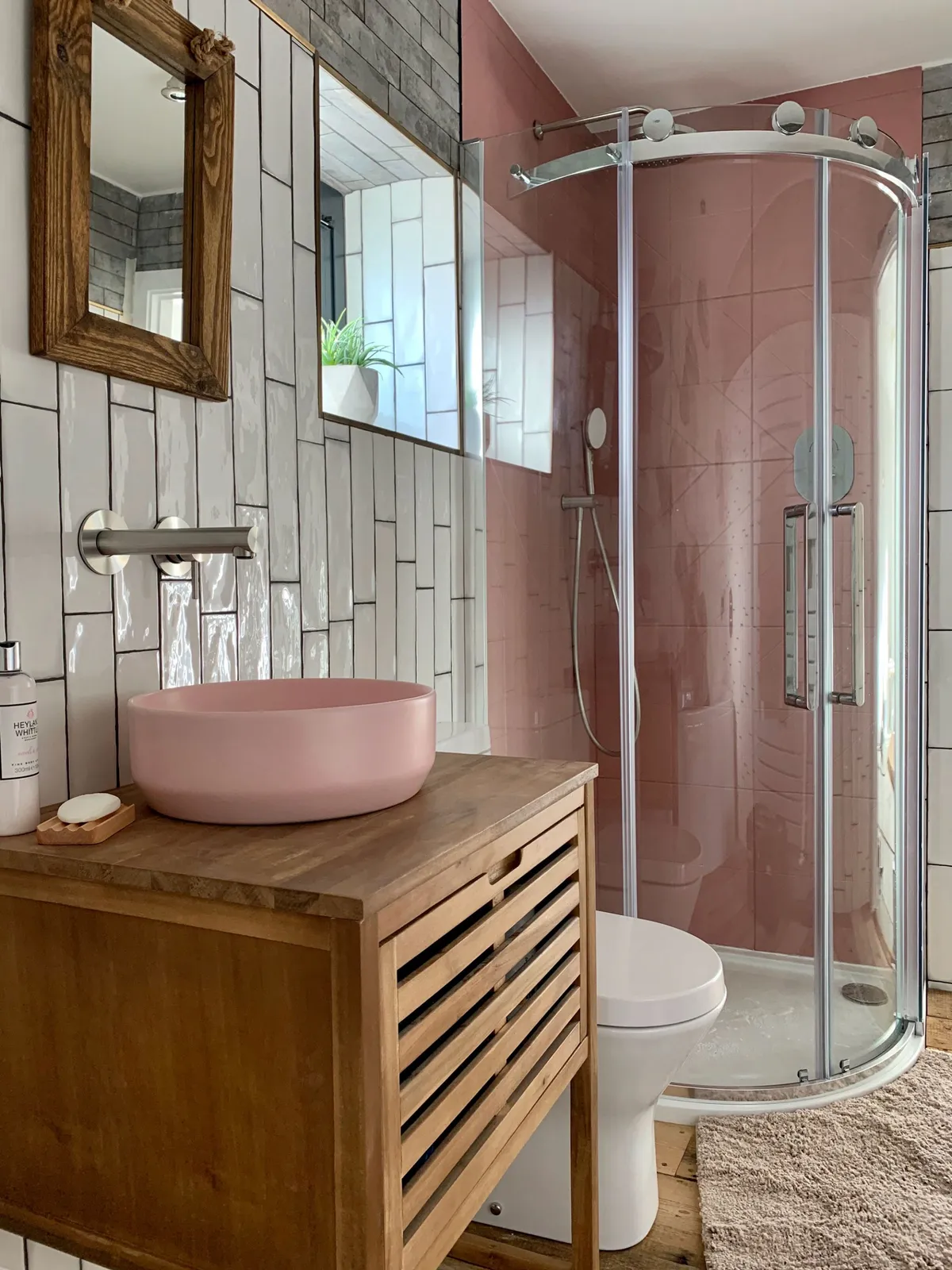
They chose white, grey and pink as the colour scheme, and used the same reclaimed oak flooring to give it a fresh and modern feel. "We also used a heavy duty wallpaper, suitable for bathrooms, to create a unique feature wall" explained Ella.
The ensuite has a subtle femininity to it
“We opted for a collection called Tūroa, by Methven’s, for this room, as it provides a sleek and modern finish. The stainless steel gives it that raw edge and organic feel, and the designs are really stunning."
“We’re really pleased that this room has come to life just as we imagined. It has a subtle femininity to it, which is sometimes needed in a house full of boys!”
