An east-Londoner at heart, Kate Sandhu vowed to never, ever move south of the river – but that was before she, and husband Chris, started to outgrow their ‘hugely overpriced’ Hackney flat, and simply couldn’t afford to buy a house in the same area.
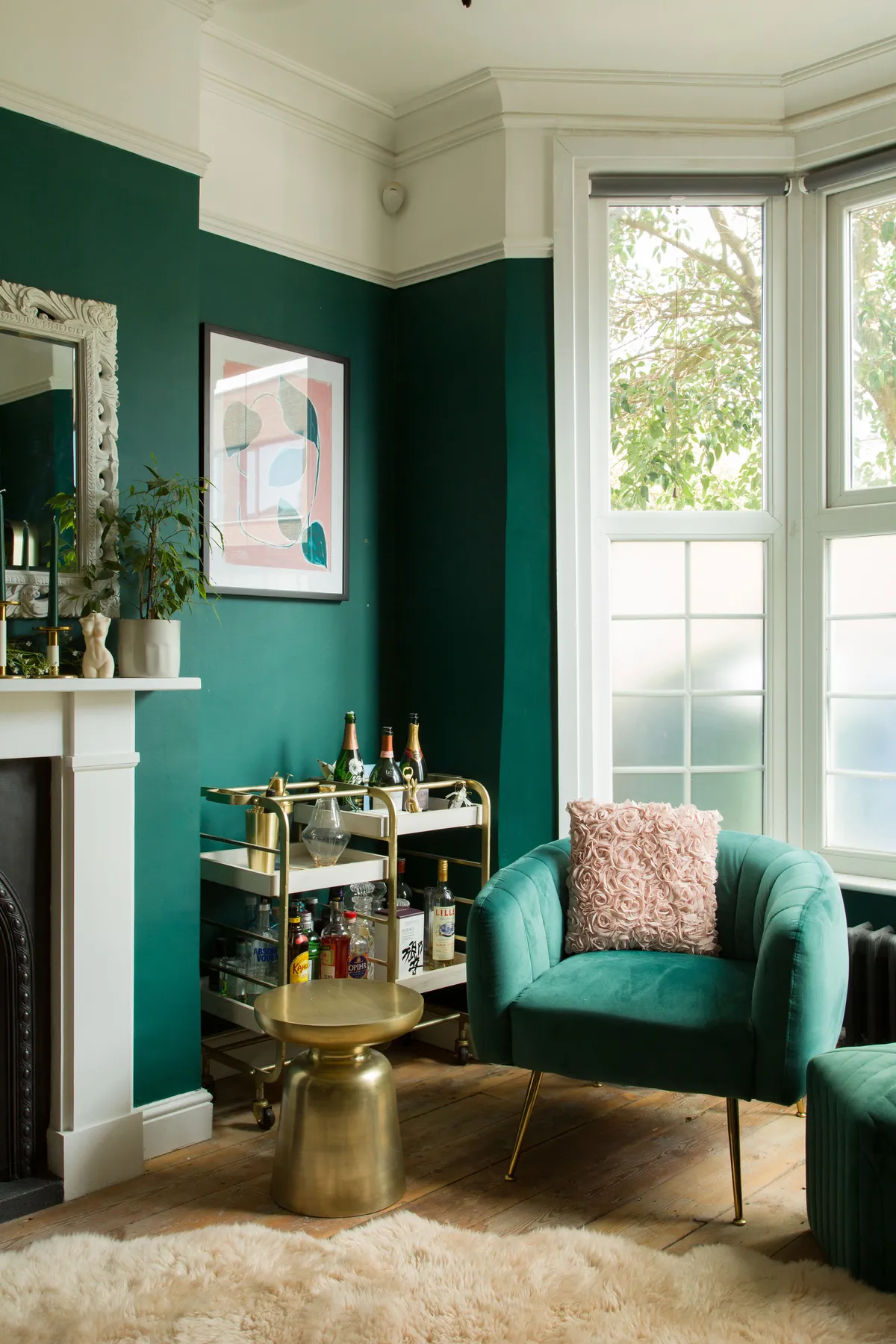
Something had to give and, in the end (and much to Kate’s surprise), it was the location. ‘We came across Nunhead almost by happy accident as a friend had moved to nearby Peckham, and we just fell in love with it,’ Kate recalls.
While it wasn’t her beloved Hackney, it did have many things going for it, including a great community, friends nearby and more affordable housing, which meant that the couple could upgrade from a flat to a three-bed house.
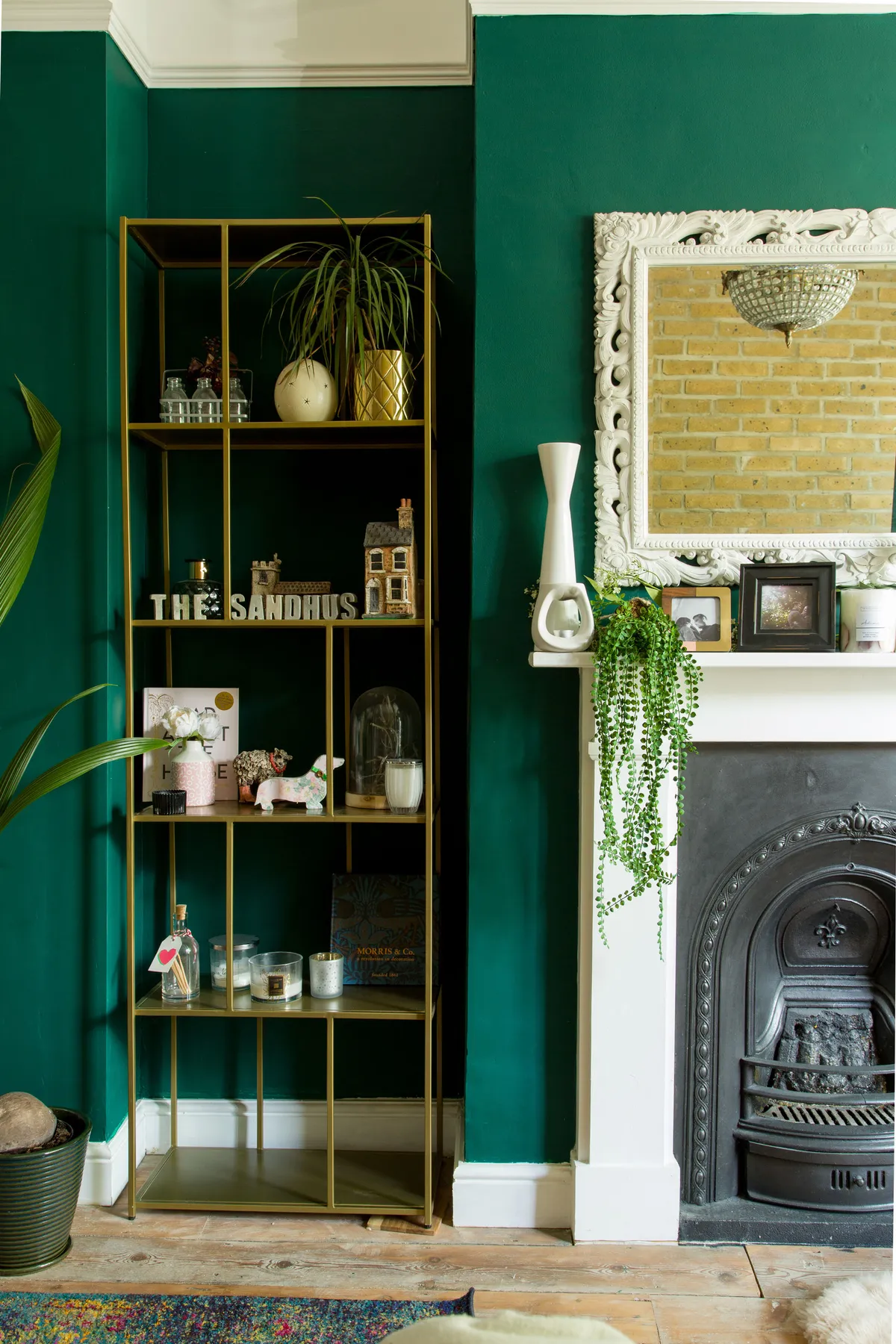
On the wish list was more space to hopefully raise a family in and somewhere that they could really put their stamp on.
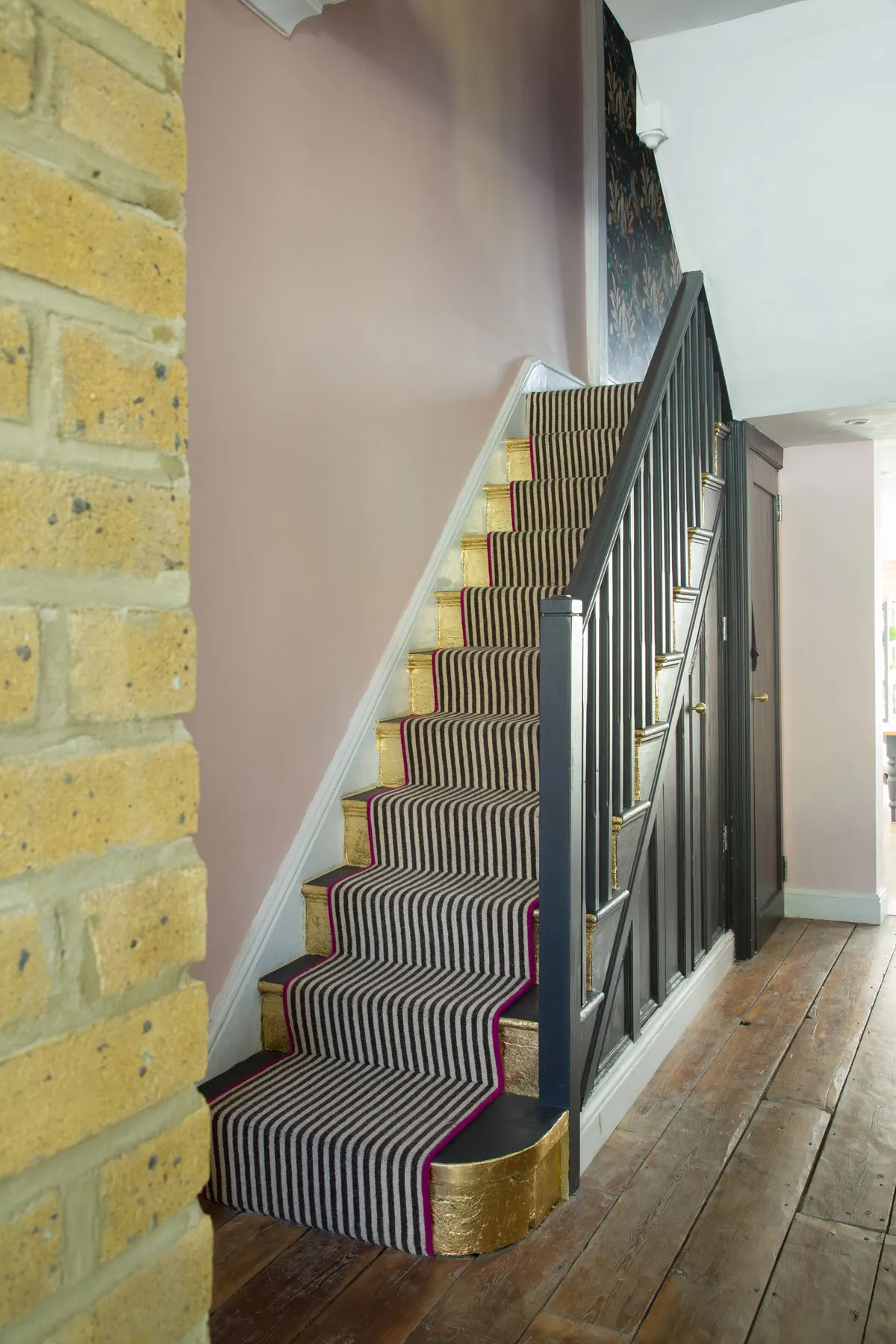
However, the search wasn’t a straightforward one, and they viewed close to 30 properties with no luck, either writing them off for not being a good fit or being outbid on occasions when they did choose to put an offer in.
Welcome to our home...
We are Kate Sandhu, 36, employed in strategy within the telecoms industry, my husband Chris, 35, and our 18-month-old son, Rafael.
Our home is A three-bedroom Victorian terrace in Nunhead, south London. We have lived here since 2017.
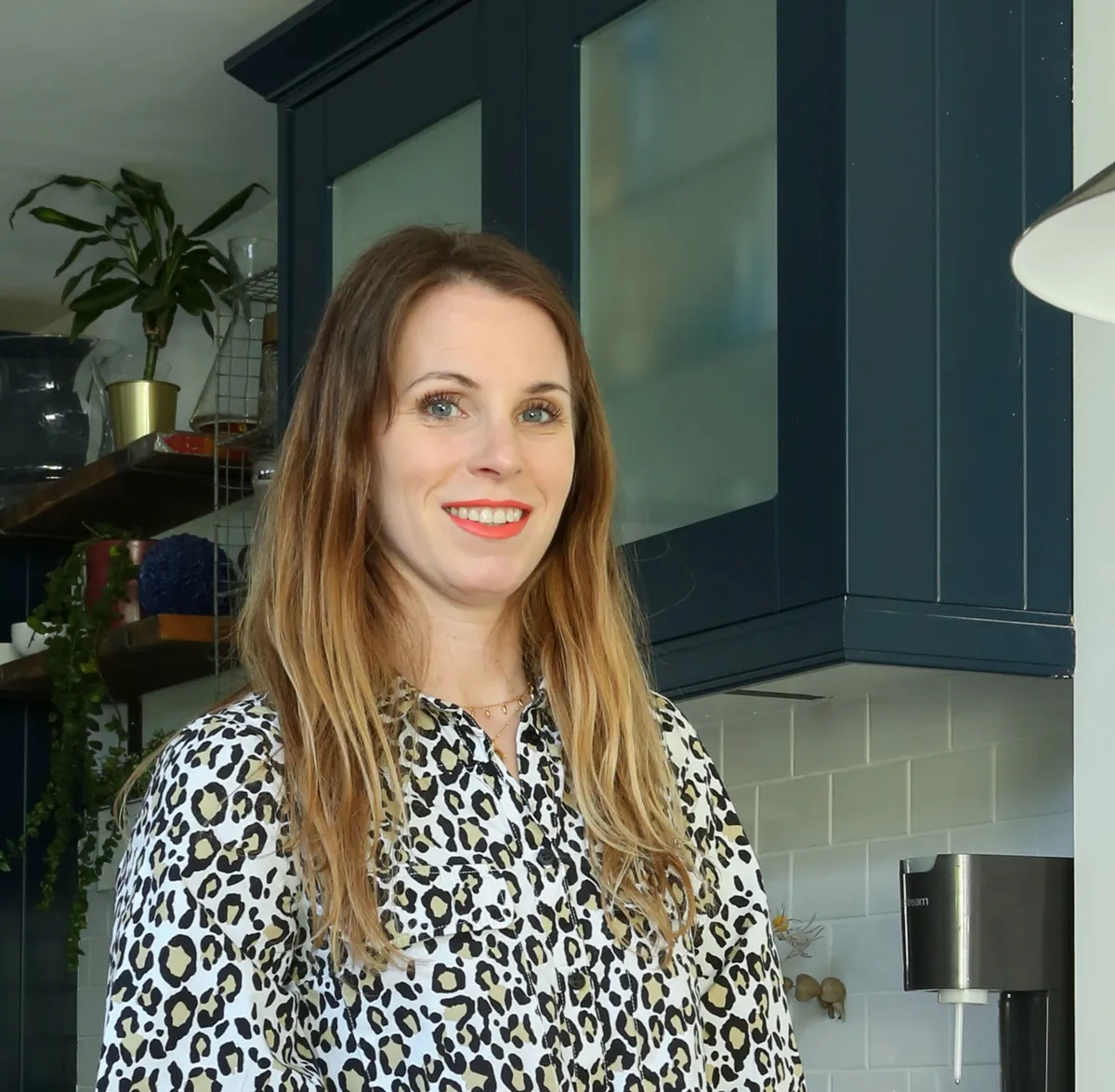
‘This house came onto the market as a previously agreed sale had fallen through, and we didn’t hang around – we went to view it immediately,’ Kate says. ‘We were the very first ones there. We loved it, and so we offered the owner the full asking price if they agreed to take it off the market immediately. And that was that – we bought our home.’
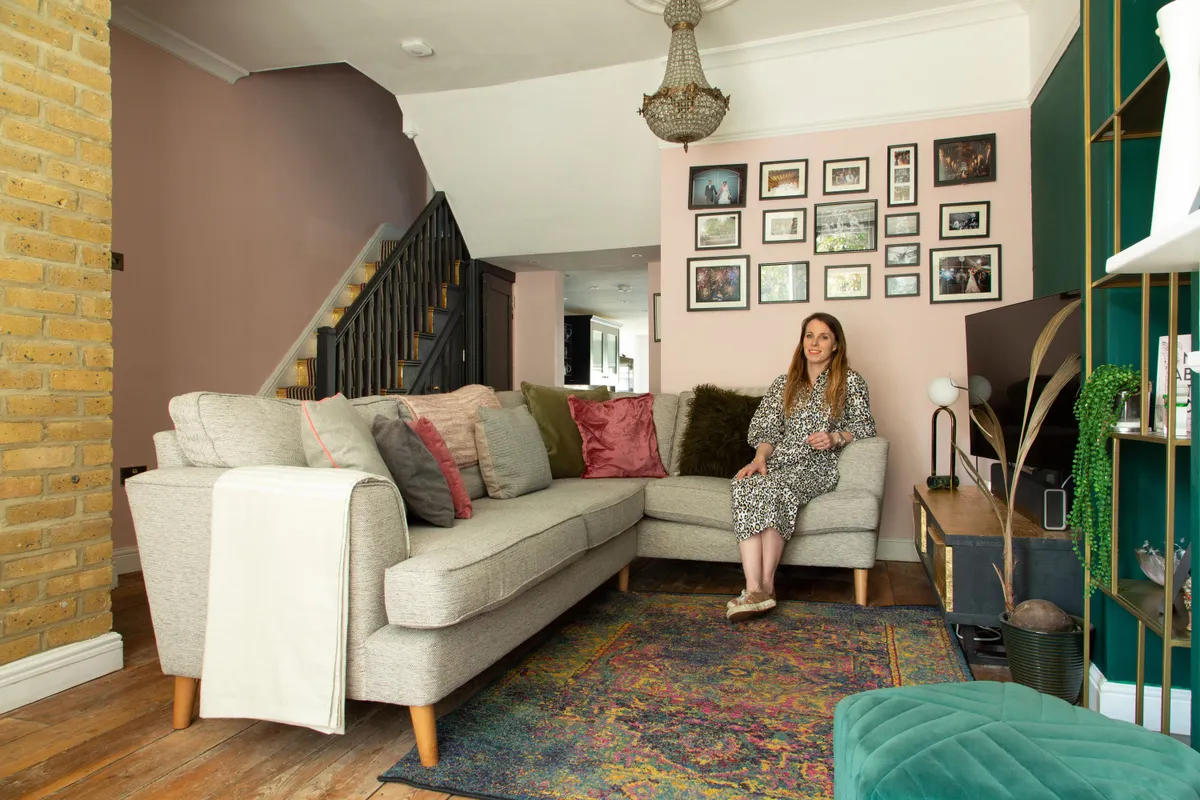
Kate describes the state of the property when they moved in as being liveable, but grim. ‘It had no hallway, the pokiest little living room that you couldn’t fit five people into, a dining room with no windows and a black kitchen with silver glitter reminiscent of some kind of spaceship,’ she says.
The kitchen also had an illegal extension that didn’t meet building specs and, as a result, made the room feel freezing, and there was lots to be done about the unusual and impractical layout of the ground floor, too. ‘It was on three different levels, which was odd, and the ceilings were super low,’ Kate recalls.
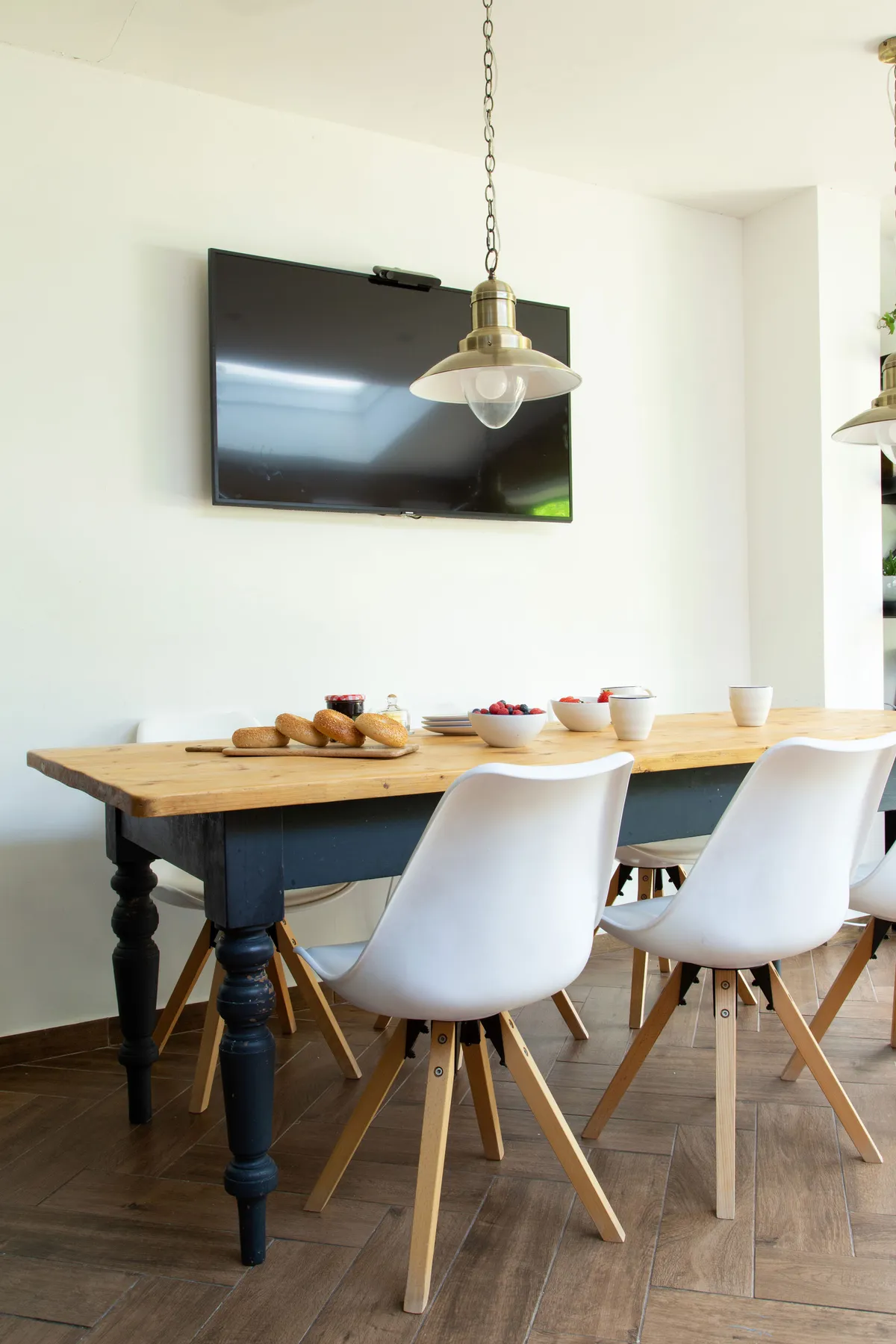
The rough plan was to rebuild much of the house, and the renovation work was scheduled for February 2018. The hallway would be torn down, along with the existing kitchen, downstairs loo, dining room and pantry, and an open-plan kitchen, living and dining space with a new WC would replace them.
A bit more about our home...
My top tip is To get tons of quotes before committing to a builder and go and look at their prior builds. Sign a contract, and make sure you have a line-by-line quote down to the minute detail.
For style inspiration I look to magazines, Pinterest and Instagram. I either start a scheme with a key piece of furniture or a colour and create a mood board.
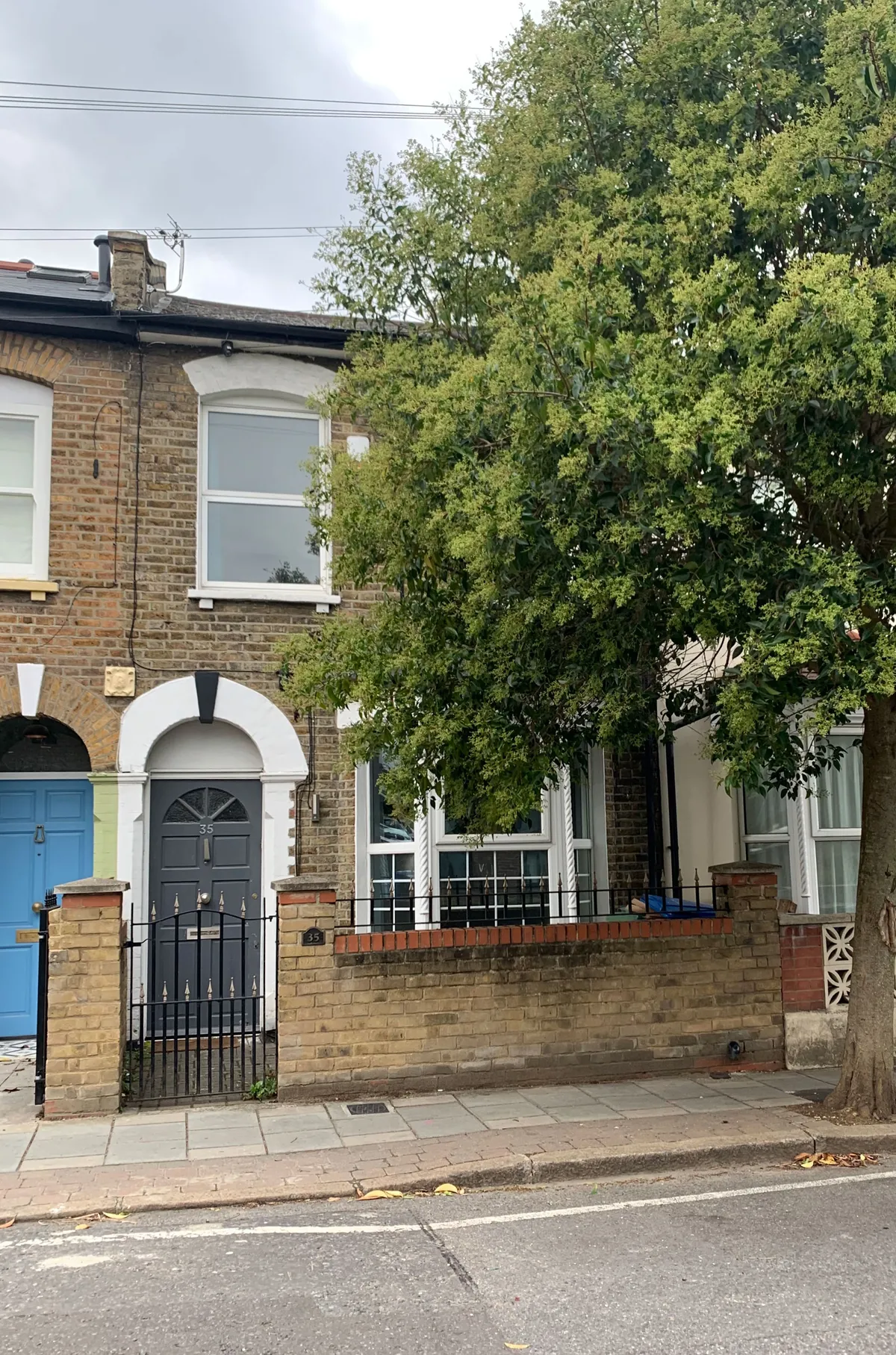
However, cowboy builders ended up making what should have been a three-month job take nine months, causing masses of stress and financial concerns as costs got ever more expensive.
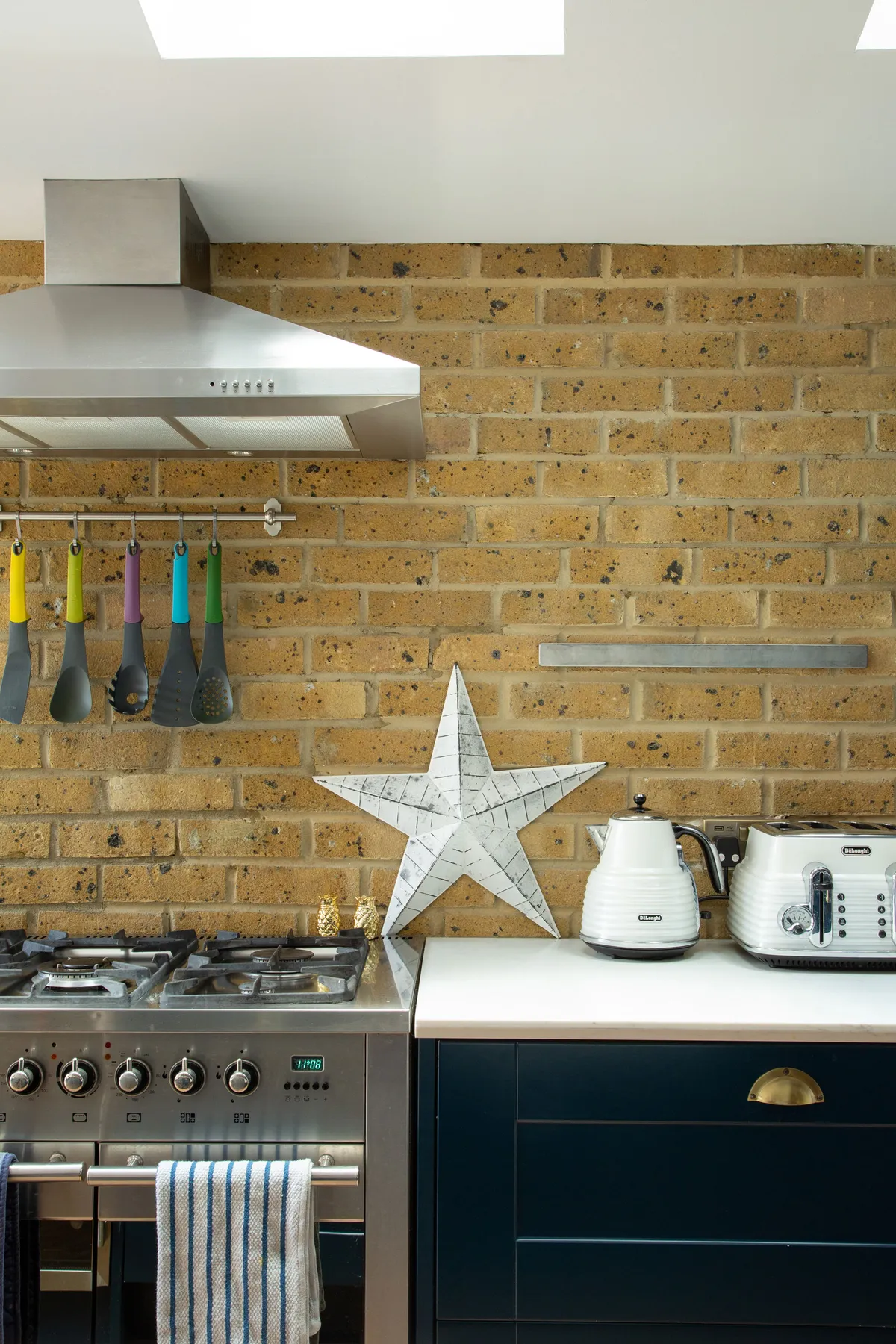
‘The building company turned out to be awful,’ Kate says. ‘They subcontracted the work without asking us and after a while we could tell things weren’t going to plan as communication was difficult and supplies were delayed. It eventually materialised that they had under-priced for the job and didn’t want to do it.
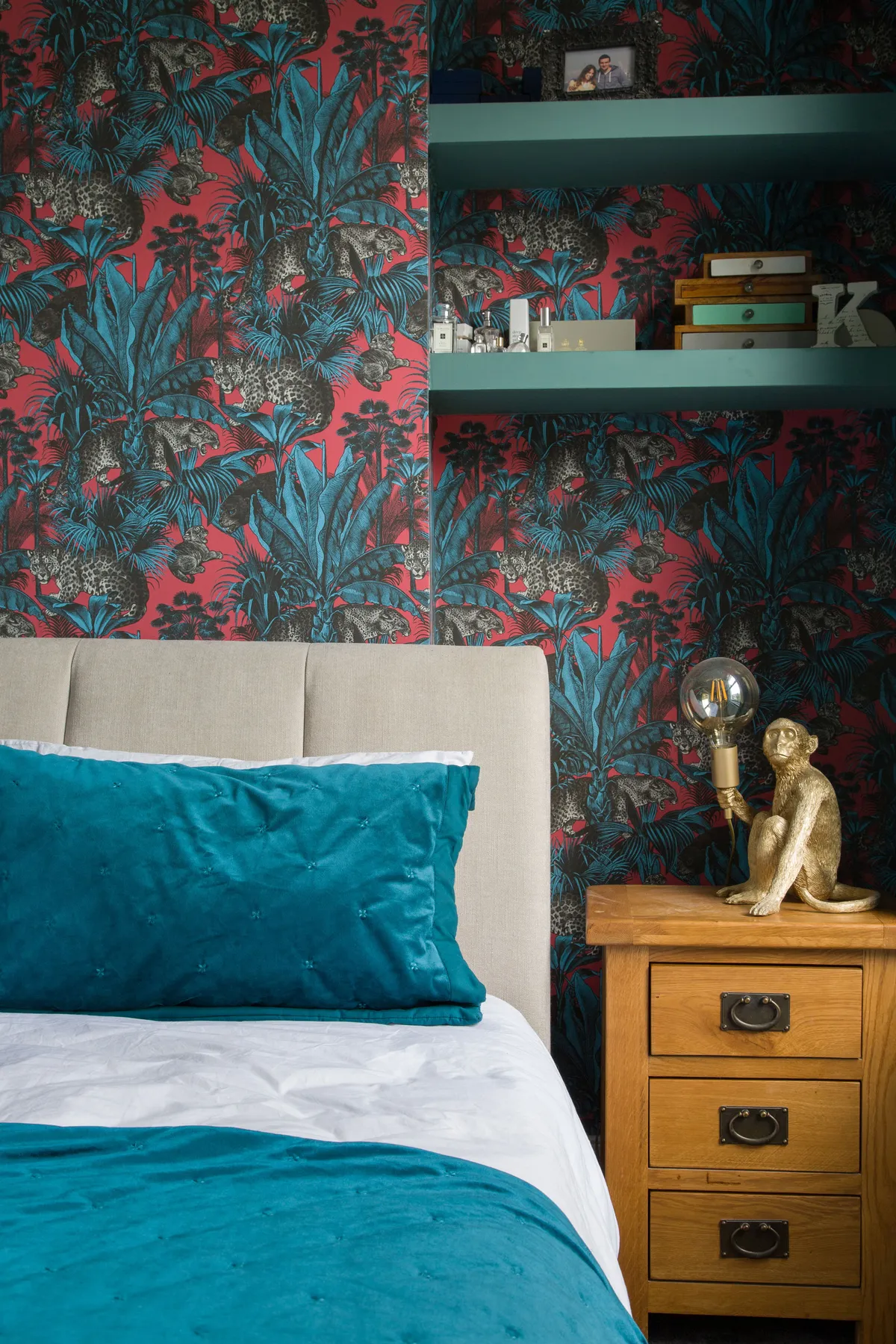
‘They had stopped paying the sub-contractor and were using our money to work on another house nearby, and then they pulled out altogether and left us two months into the build with half a house and a hole where the kitchen should have been.’
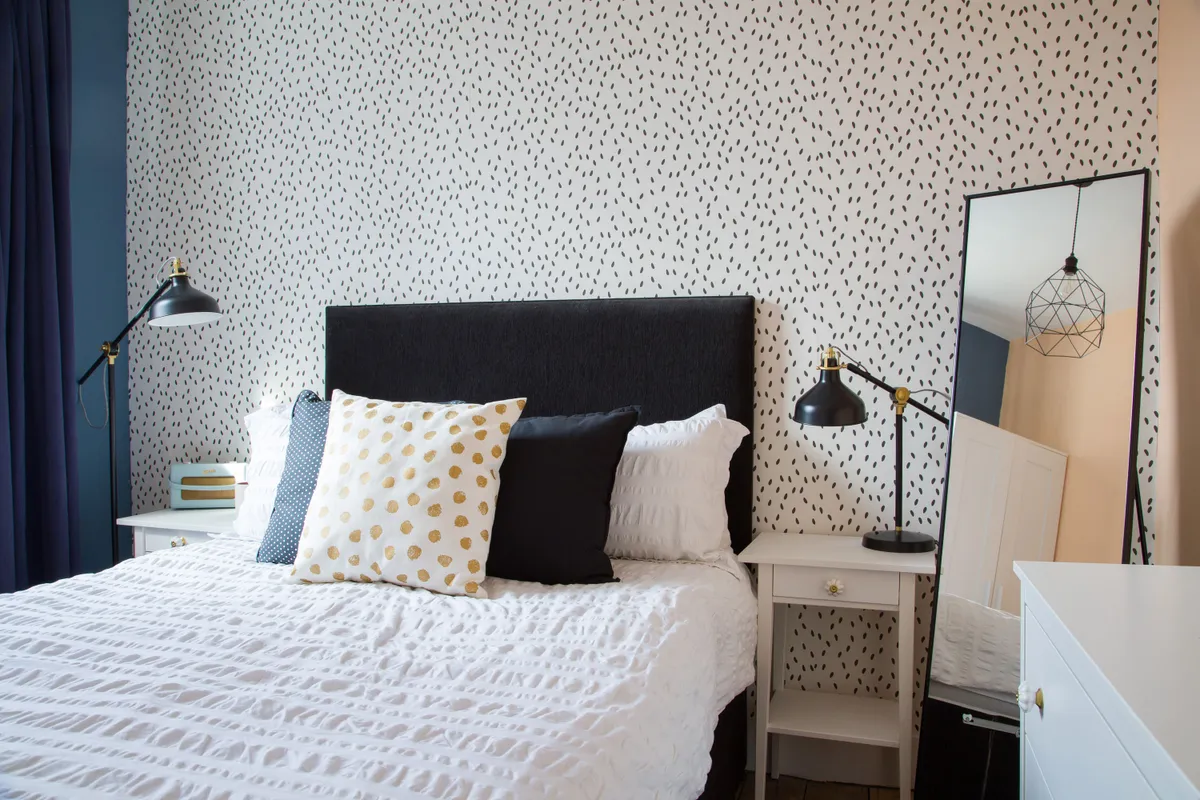
Raising a complaint with the Federation of Master Builders would’ve meant living without a kitchen for months while the dispute was mediated and a solution found, which, understandably, just wasn’t doable for Kate and Chris. In the end, the subcontractor agreed to finish the work. They were in luck, but also an extra £10k out of pocket.
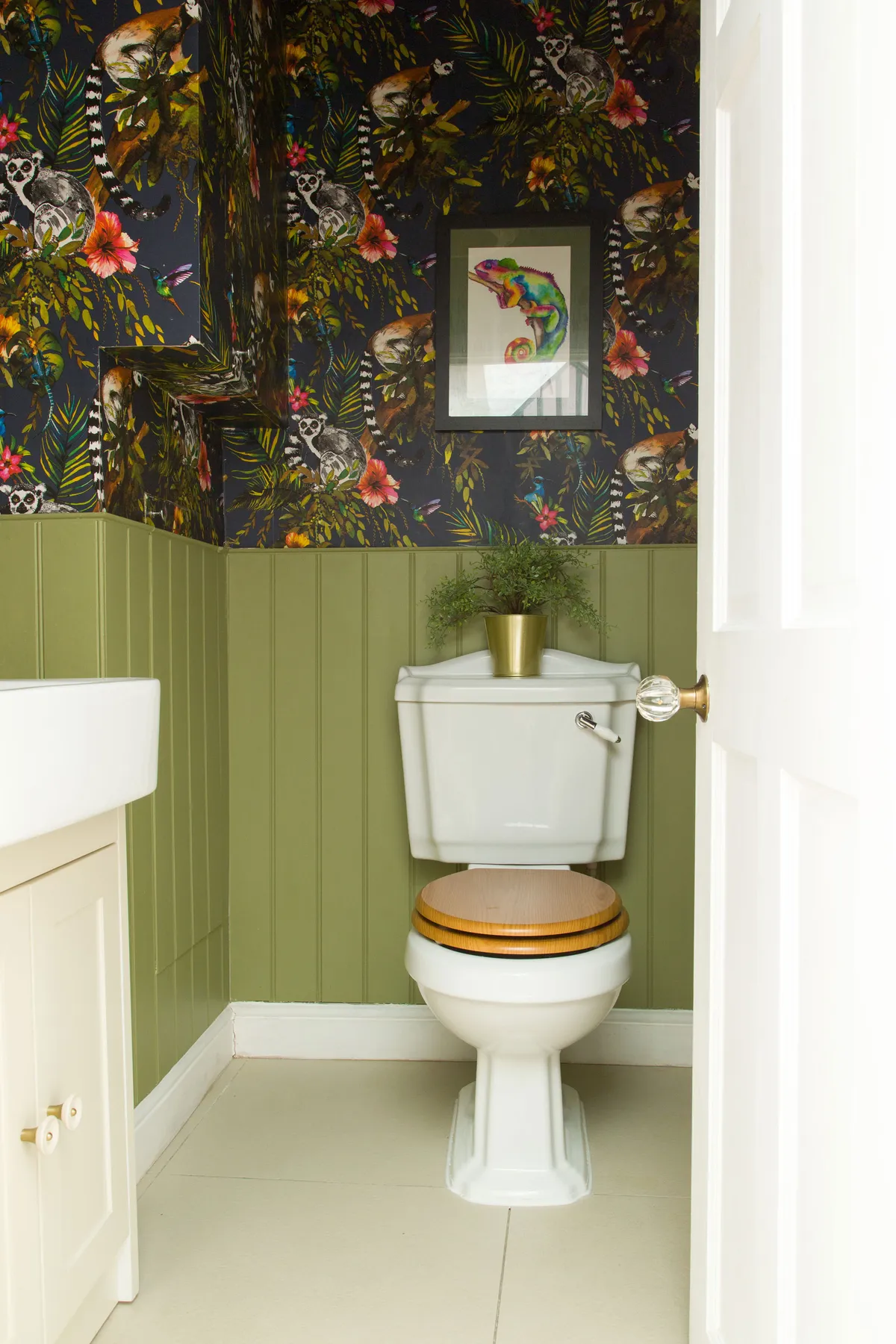
‘At the time, we were going through fertility treatment, so it was very stressful and full-on,’ Kate shares. ‘The subcontractors were great guys, but they would do unusual things like cut the electricity in the middle of the day when I was working.
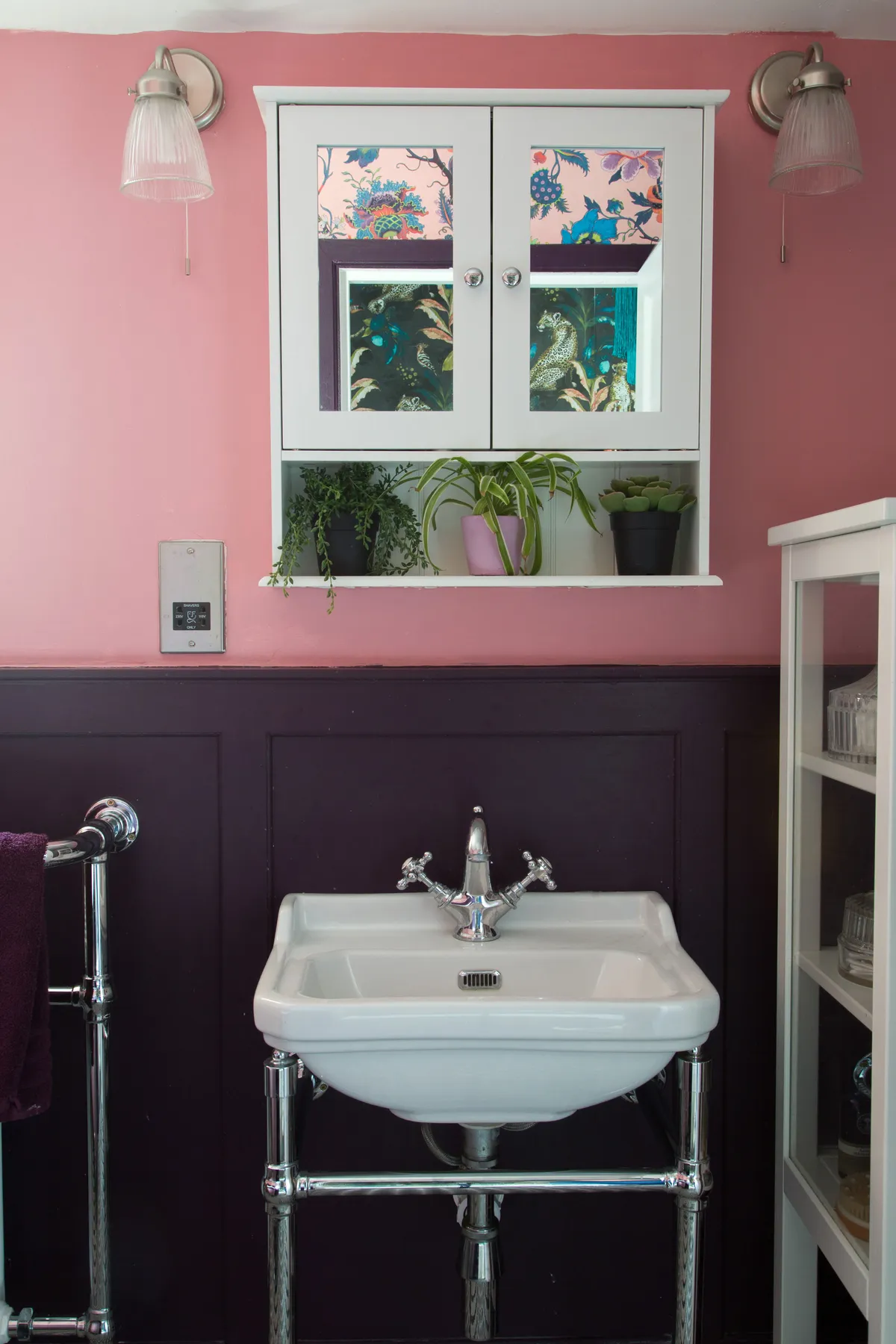
‘And, one day, we arrived home to find they had chopped up the sofa and put it in the skip for no reason. We ended up sitting on deckchairs and eating microwaved food from paper plates for around six months! Looking back, we can laugh, but I have no idea how we did it!’
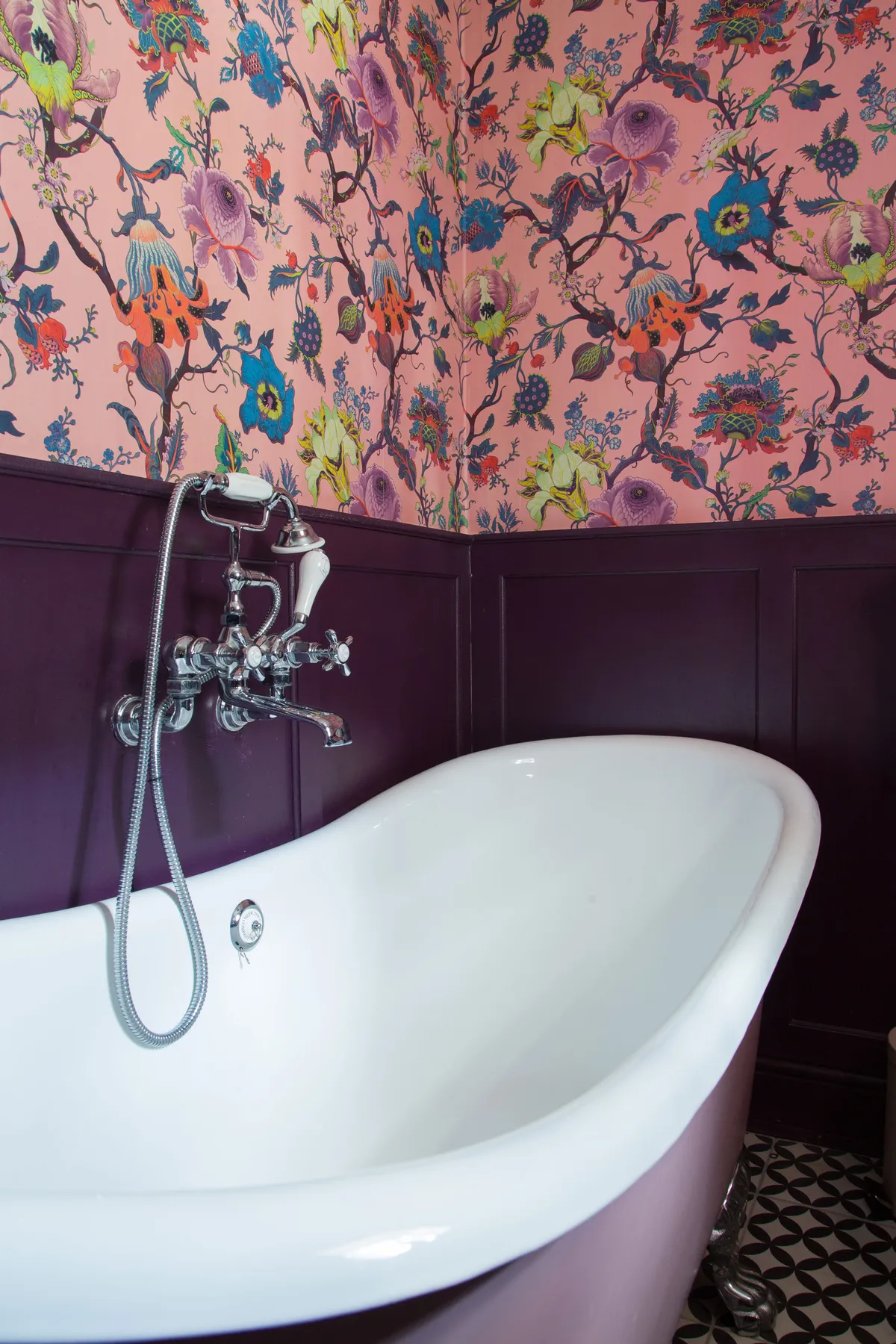
It took nine months and an unthinkable amount of stress to finish the downstairs renovation and the cosmetic updates are ongoing, but the payoff – owning a home that they love – kept Kate and Chris going. Plus, they really did get the opportunity they so wanted to put their stamp on a place.
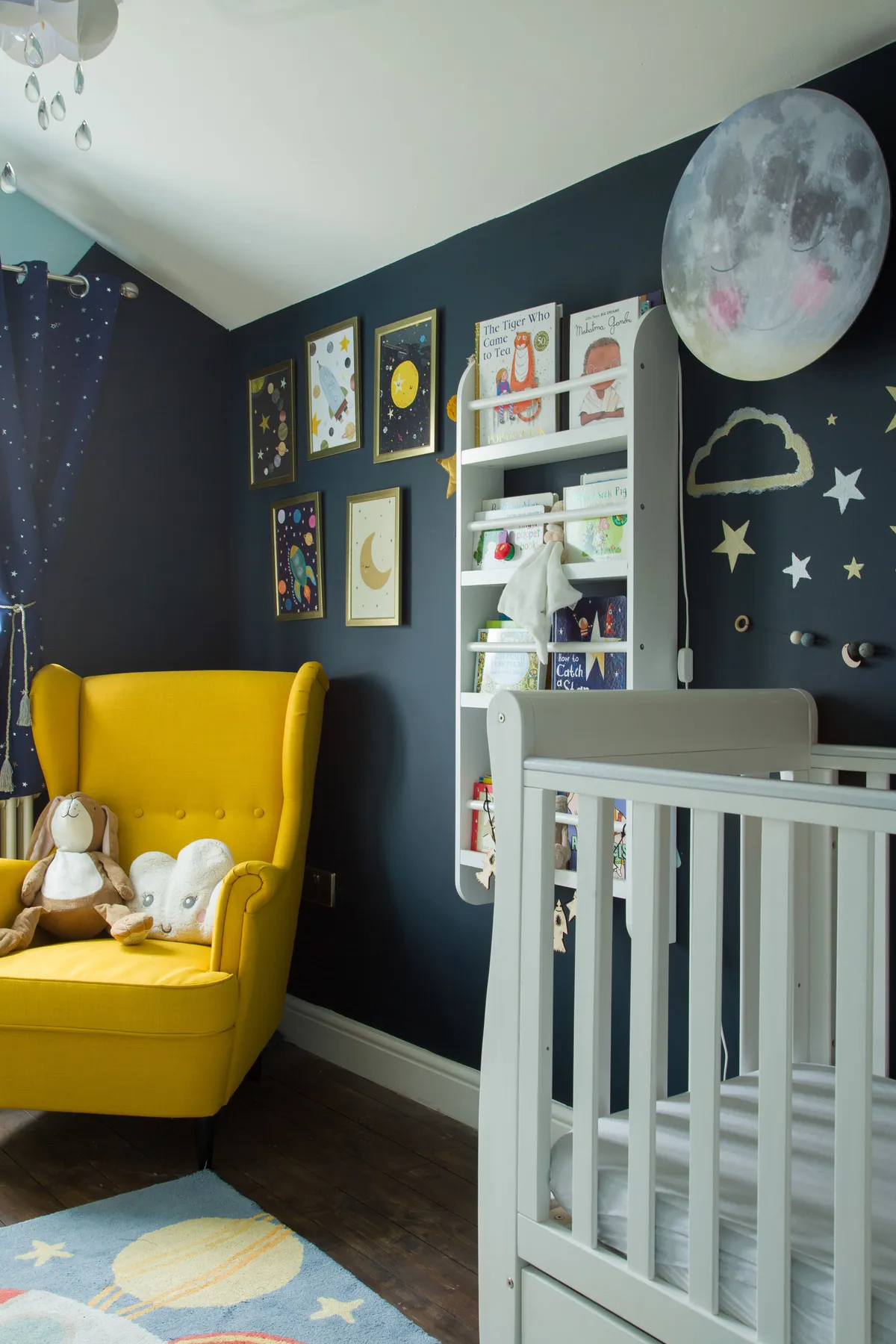
‘It was a real doer-upper, and so we love that we have been able to make it our own – particularly knowing what it took to get it to this stage – and give a bit of ourselves to the house, too,’ Kate reveals. ‘Houses are around for way longer than humans, so there’s something poetic about being part of this one’s story.’
Feature Abbi Henderson. Photos Georgia Burns.
This is a digital version of a feature that originally appeared in Your Home magazine. For more inspirational home ideas, why not subscribe today?Read more real home makeovers

