When Emily and Sam Waddington started to decorate and furnish their new home near Harrogate, it was Sam who spent hours browsing interiors shops and studying paint colours to find shades that would work in their new home.
‘I took a graphic design course at university and that creative side went into interiors,’ says Sam. ‘Emily enjoys that side of things too, but it’s me who has the real passion for it. I love great design and new ideas and I’m always on the lookout for things that are a bit different.’
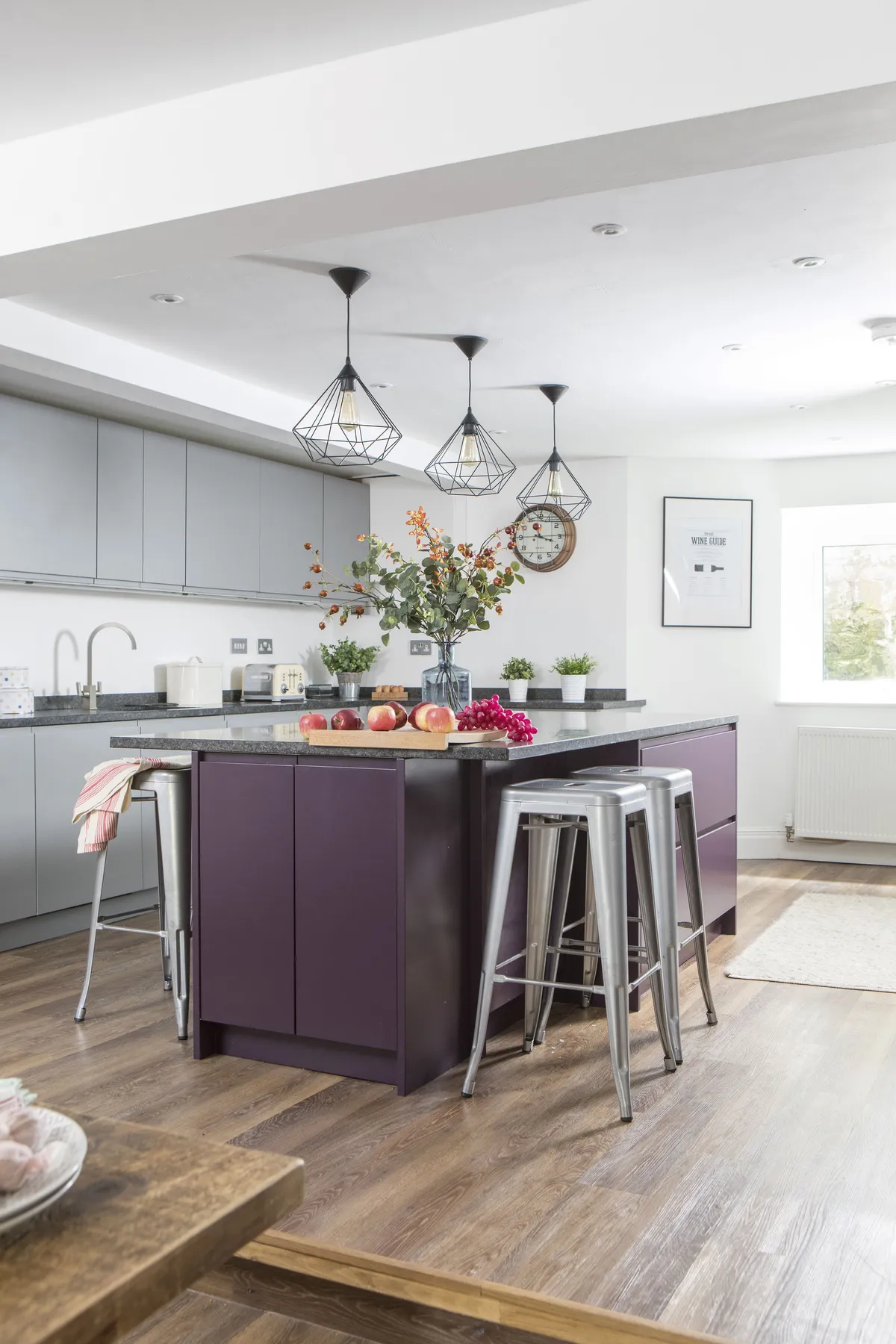
The couple had already renovated a two-bedroom terraced house in Ilkley by the time they moved to the outskirts of Harrogate, so were in need of a new decorating challenge. ‘It was a natural step to take on a bigger project,’ explains Emily.
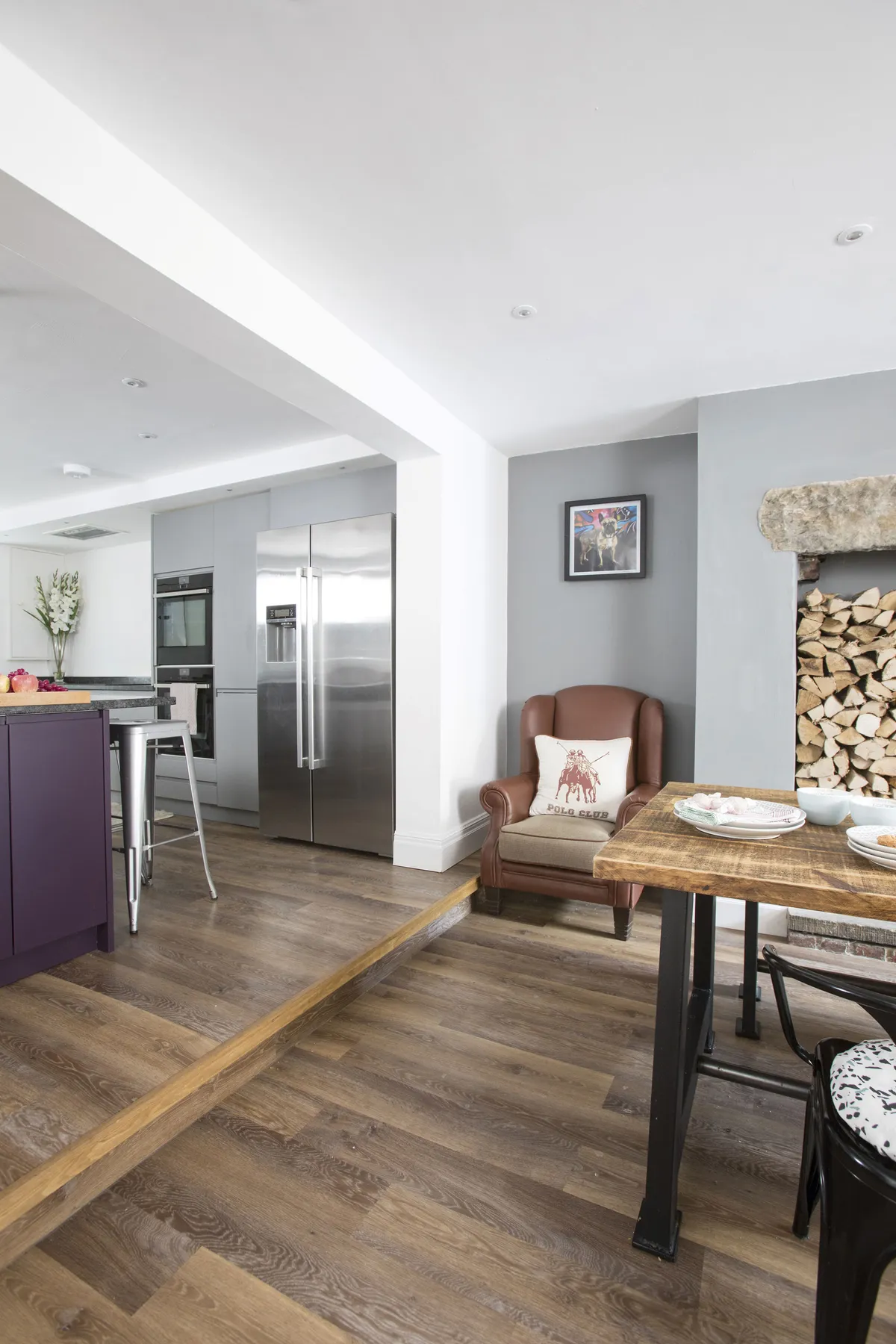
‘We love the location of this one – close to amenities but also close to the countryside – and we were also wanting a larger home so we could start a family. We were lucky to find this one. Houses don’t come up for sale that often in this area.’
Welcome to our home
We are Emily Waddington, who works for a kitchen company, husband, Sam, a manager with British Gas, and children Isabella, five, and Frankie, two.
Our home is A four-bedroom Victorian terraced house in Harrogate.
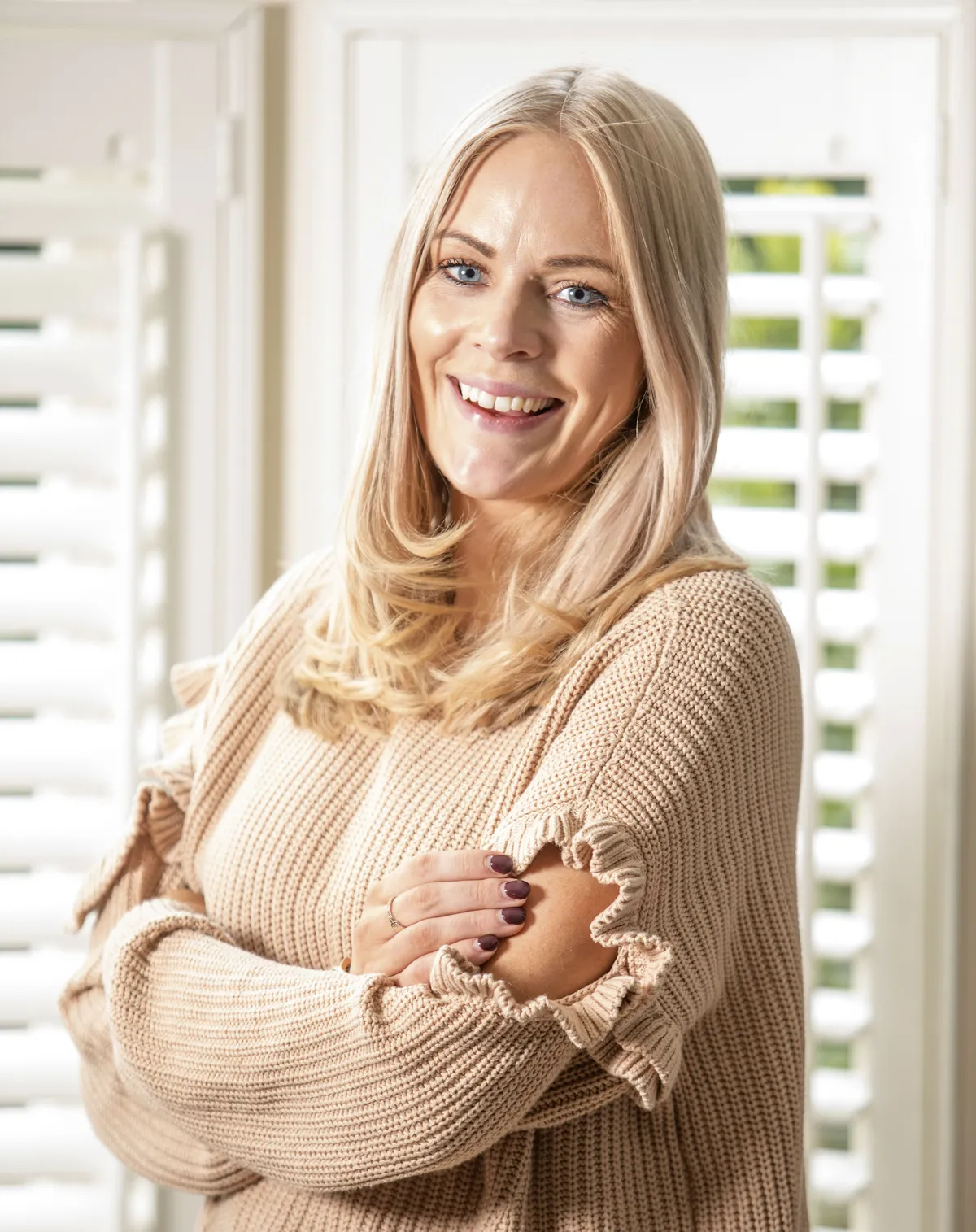
The house was dated inside but structurally sound, and had the added bonus of being partially renovated by the previous owner. ‘They had started lots of jobs but not really finished anything before they decided to sell,’ says Sam.

‘They had converted the basement into a kitchen-diner, but only half completed the work, so when we took it on board we were picking up where they had left off.’
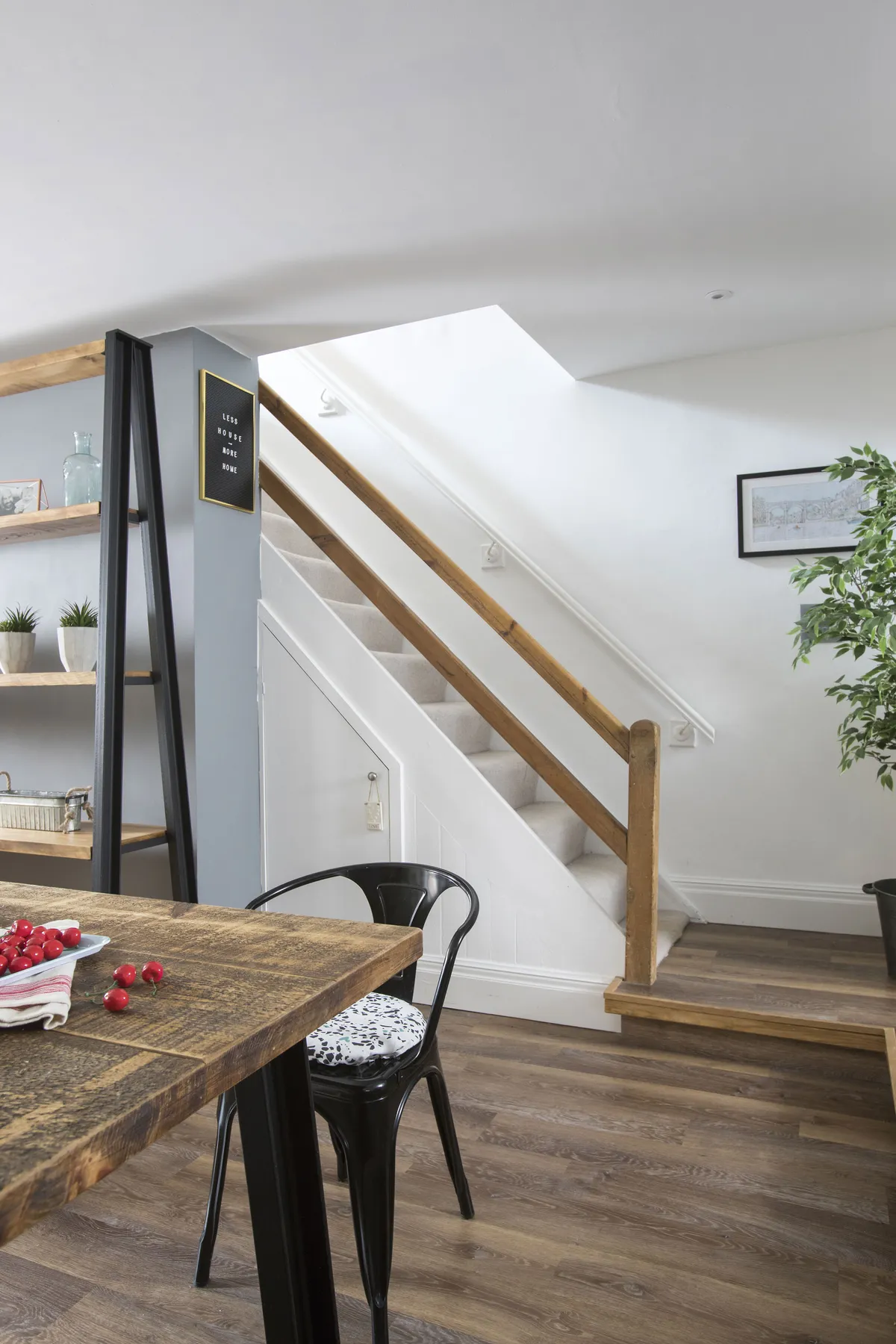
Emily and Sam fitted the rest of the basement floor, added an island unit in the kitchen, stripped out and refitted two bathrooms and updated the skirting boards, coving and doors, living in the house while they completed the renovation.
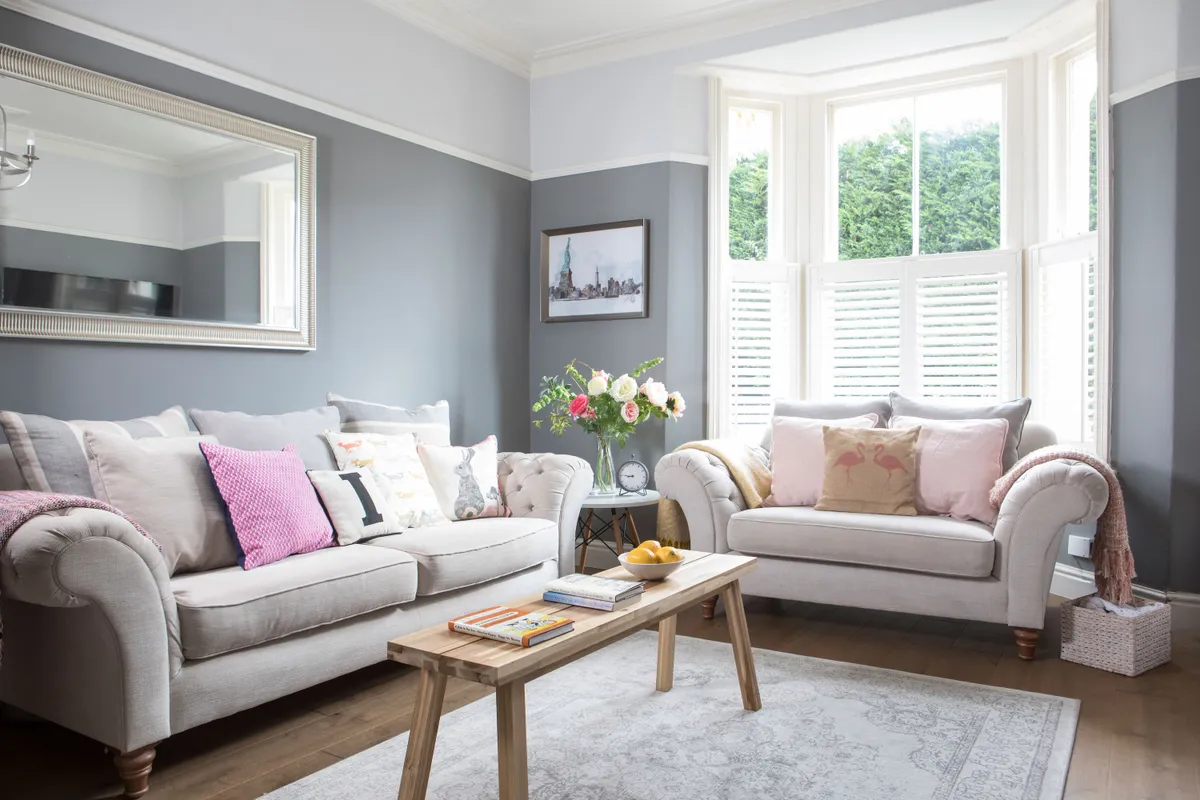
‘It wasn’t too bad living among it all,’ says Emily, who by this time was expecting their second child. ‘After renovating our last house, we got used to living among the dust and upheaval.’
A bit more about our home
I learnt that You have to be organised and have at least one room where you can escape to at the end of the day
My favourite room is The bathroom – we love the free-standing bath.
Our biggest challenge Was picking up where the previous owners had left off, and making their ideas work with our own.
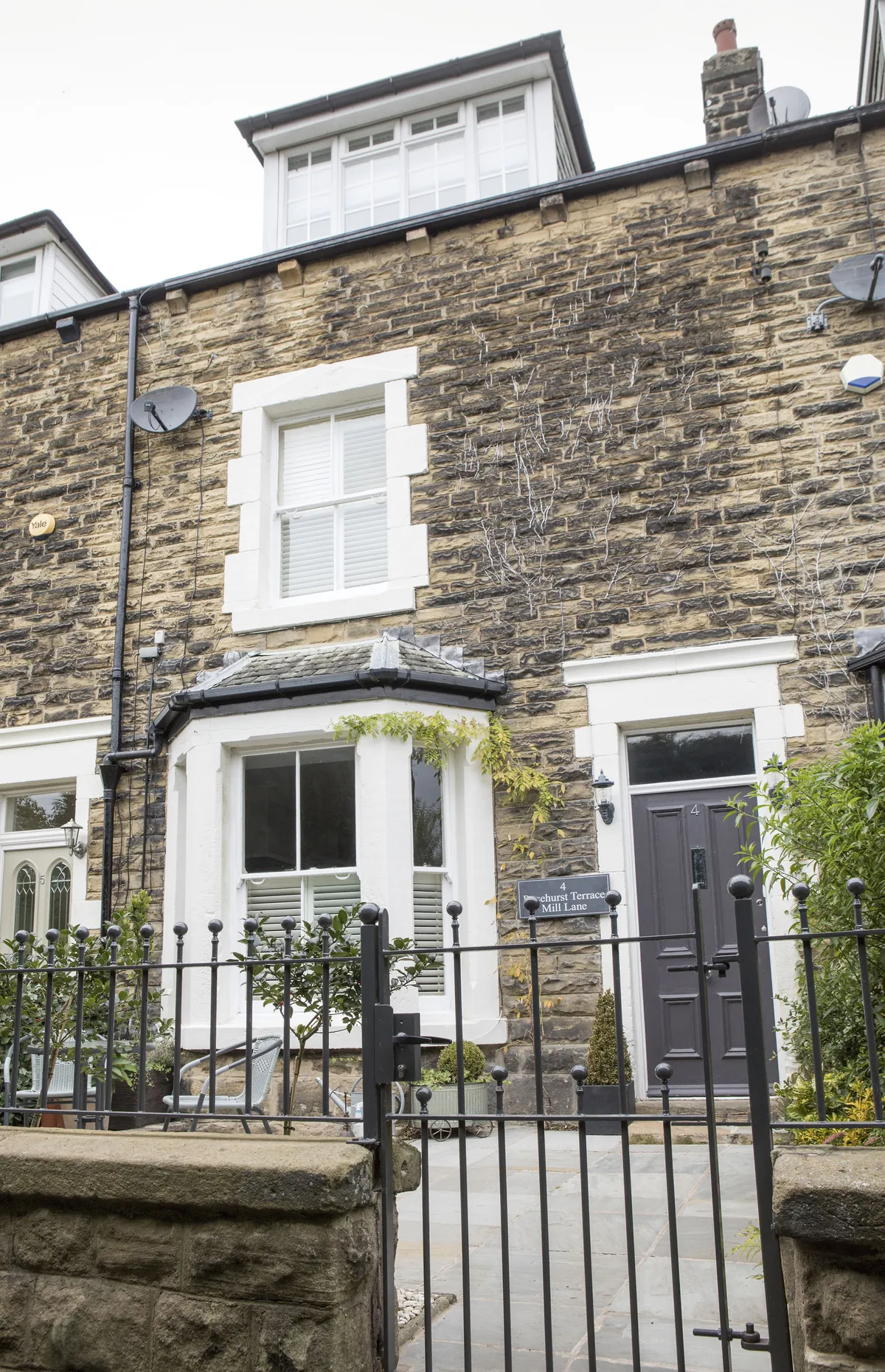
The fact that the house had already been semi-renovated gave the Waddingtons a head-start and, rather than begin again, they went with the work that had already been completed in order to achieve faster results.
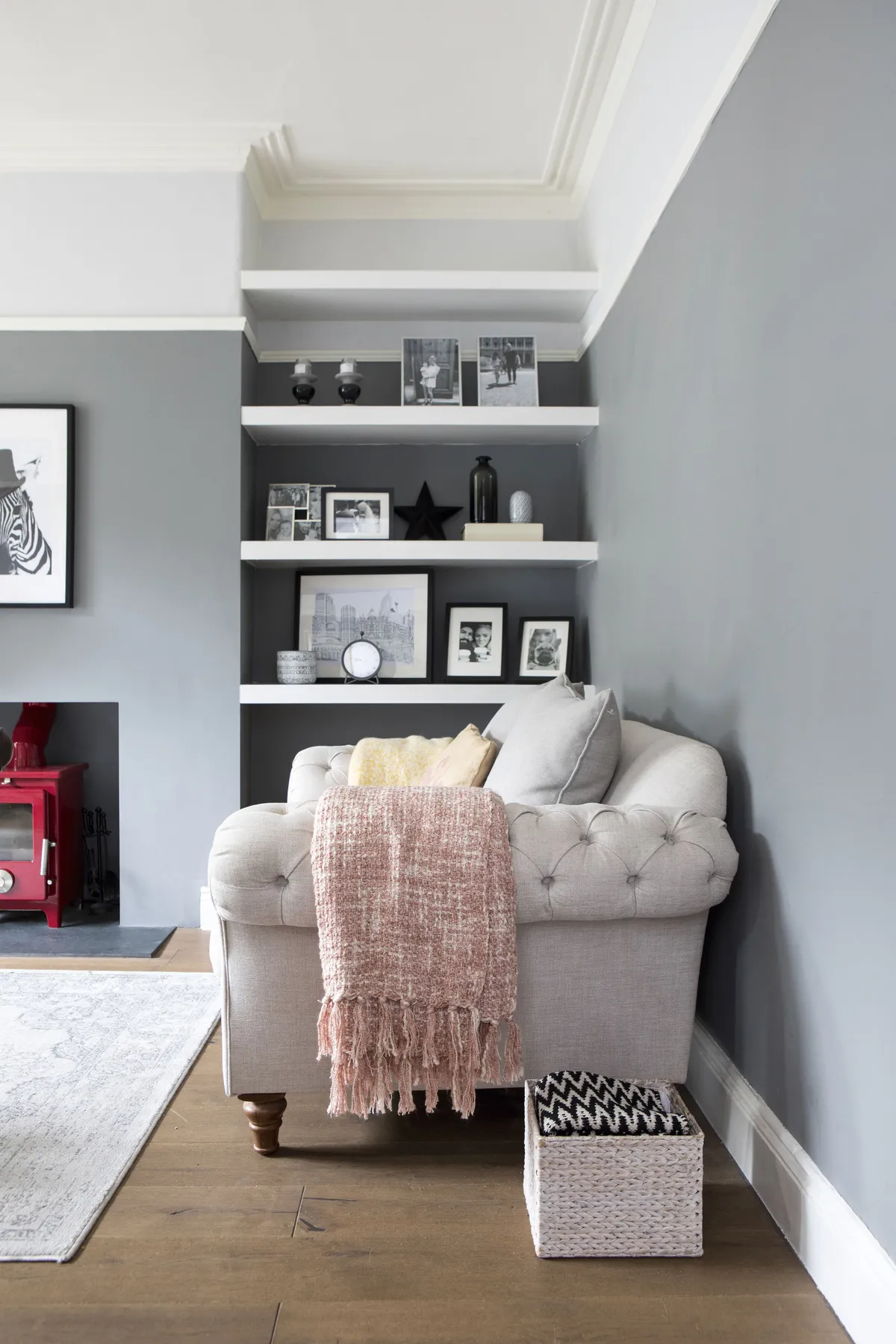
‘In some ways it was quite challenging to take on board someone else’s unfinished work, ideas and inspiration and continue them to completion,’ says Sam.
‘In other ways it was easier than starting from scratch because a lot of the structural work was done so we were left to finish off things like floors, skirting boards and architraves. We also completed the kitchen with a new island unit and fitted new bathroom suites and tiles.’
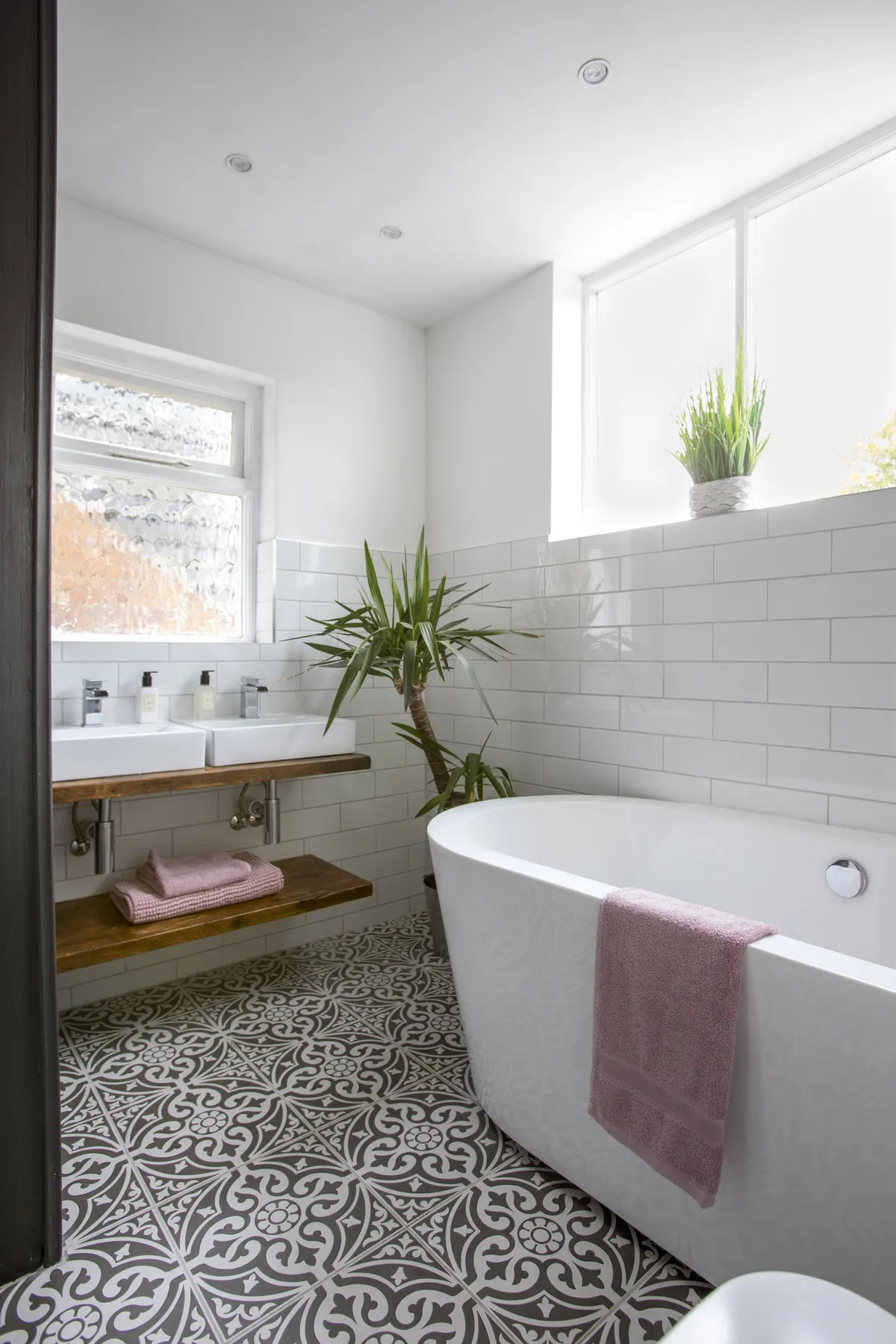
Most of the top rooms in the house had been untouched so Sam’s dad, a retired electrician, rewired the upper floors before each room was decorated. They also had to tackle the garden at the front of the house, which was overgrown with weeds and ivy.
‘We added paving and iron gates to the entrance, which were in keeping with the style of the house,’ says Emily. ‘Our last house was also Victorian so it was just a bigger version of what we had before. We knew how we wanted it to look.’
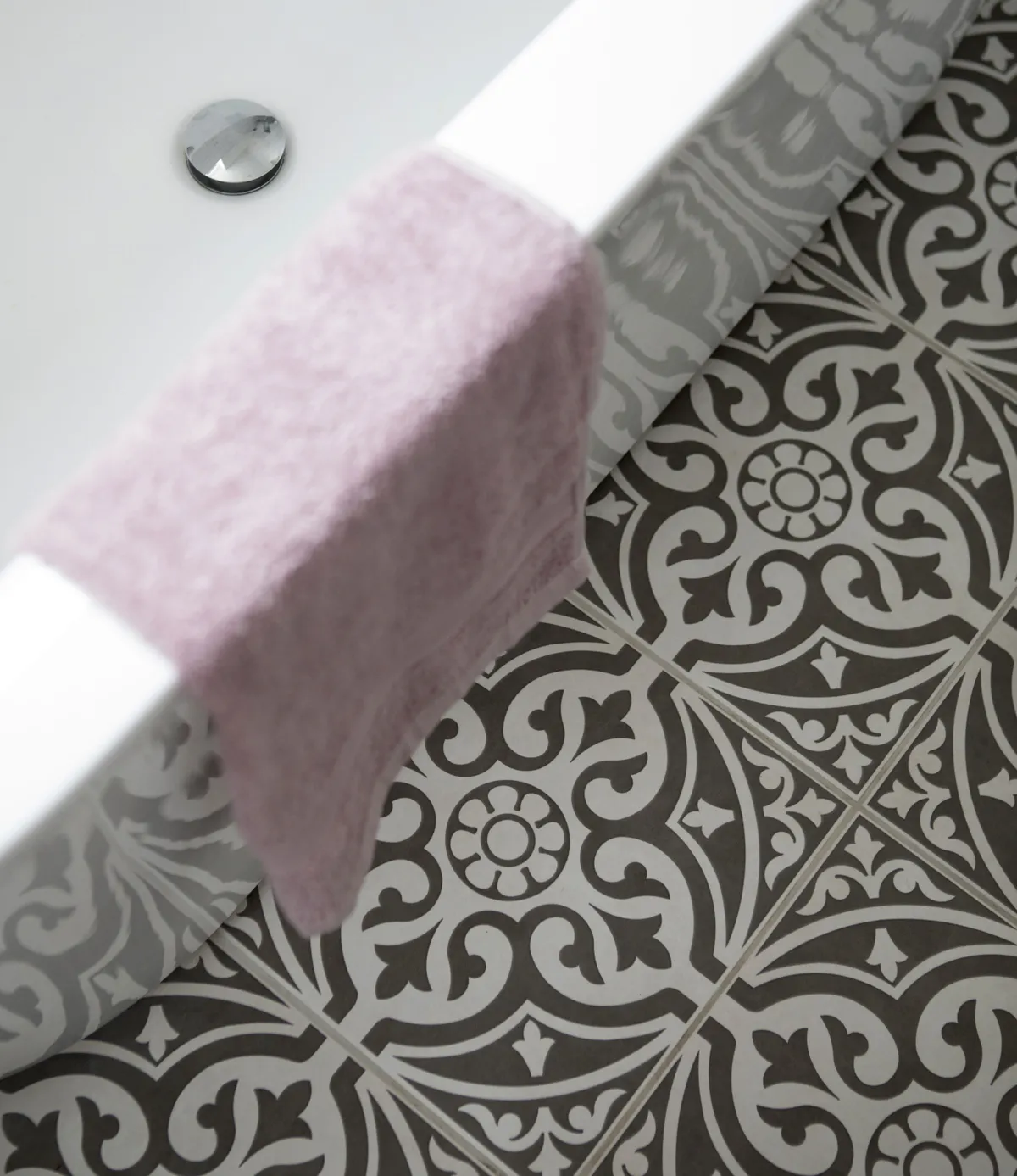
Emily and Sam loved the amount of natural light that flooded through their new home, along with the high Victorian ceilings and spacious rooms.
They agreed from the day they moved into the house that they would avoid cluttering the place with too much furniture and, in doing so, highlight the property’s natural character.
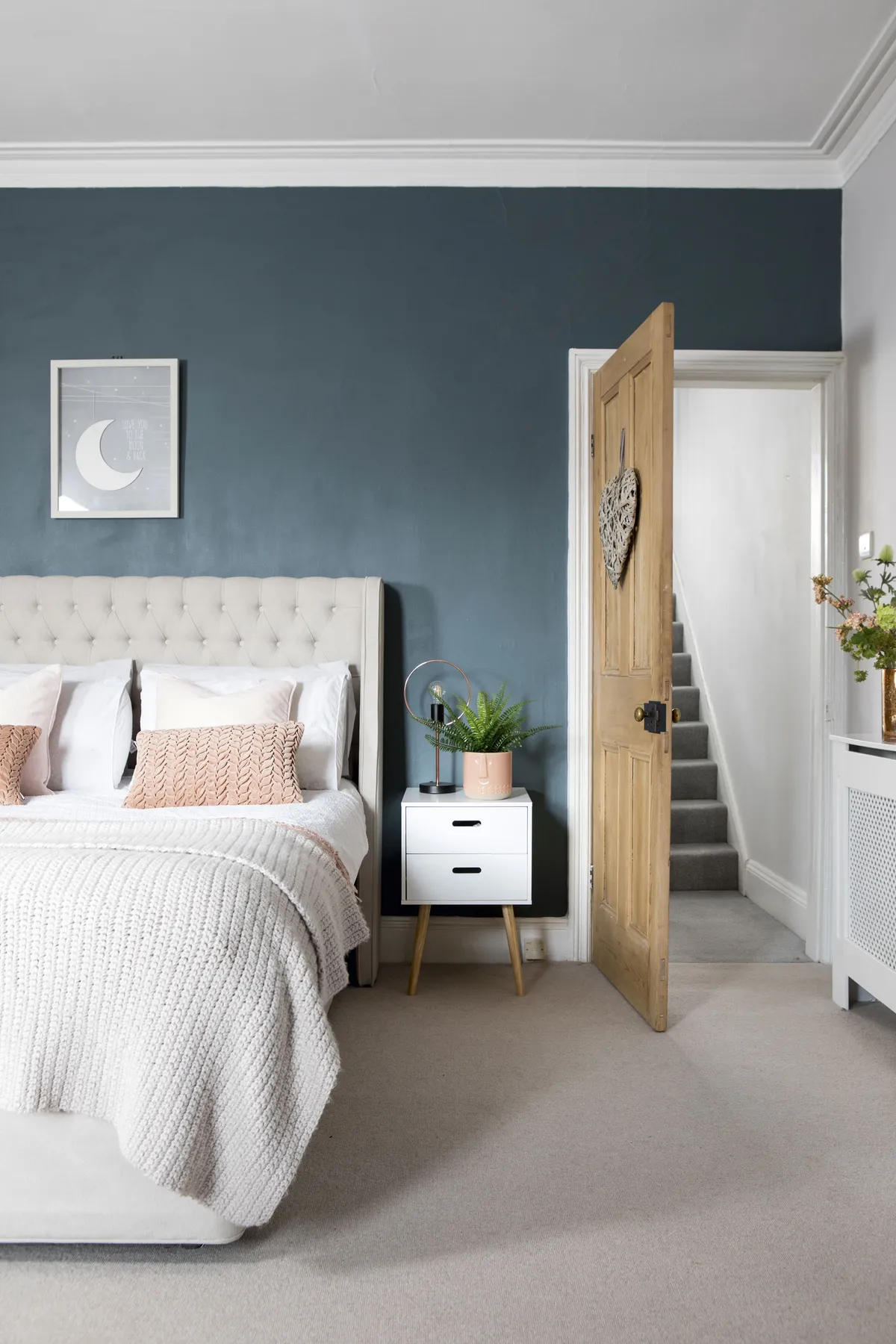
With a mixture of furniture from their last house and new pieces bought specifically to fit the dimensions of their larger family home, Emily and Sam gradually transformed the half-finished interior into a comfortable house based on clean lines, individual ideas and practical solutions.
They are particularly pleased with the bathroom, where they have laid patterned tiles on the floor and added a free-standing bath and sinks fitted onto an open shelf for a sleek scheme.
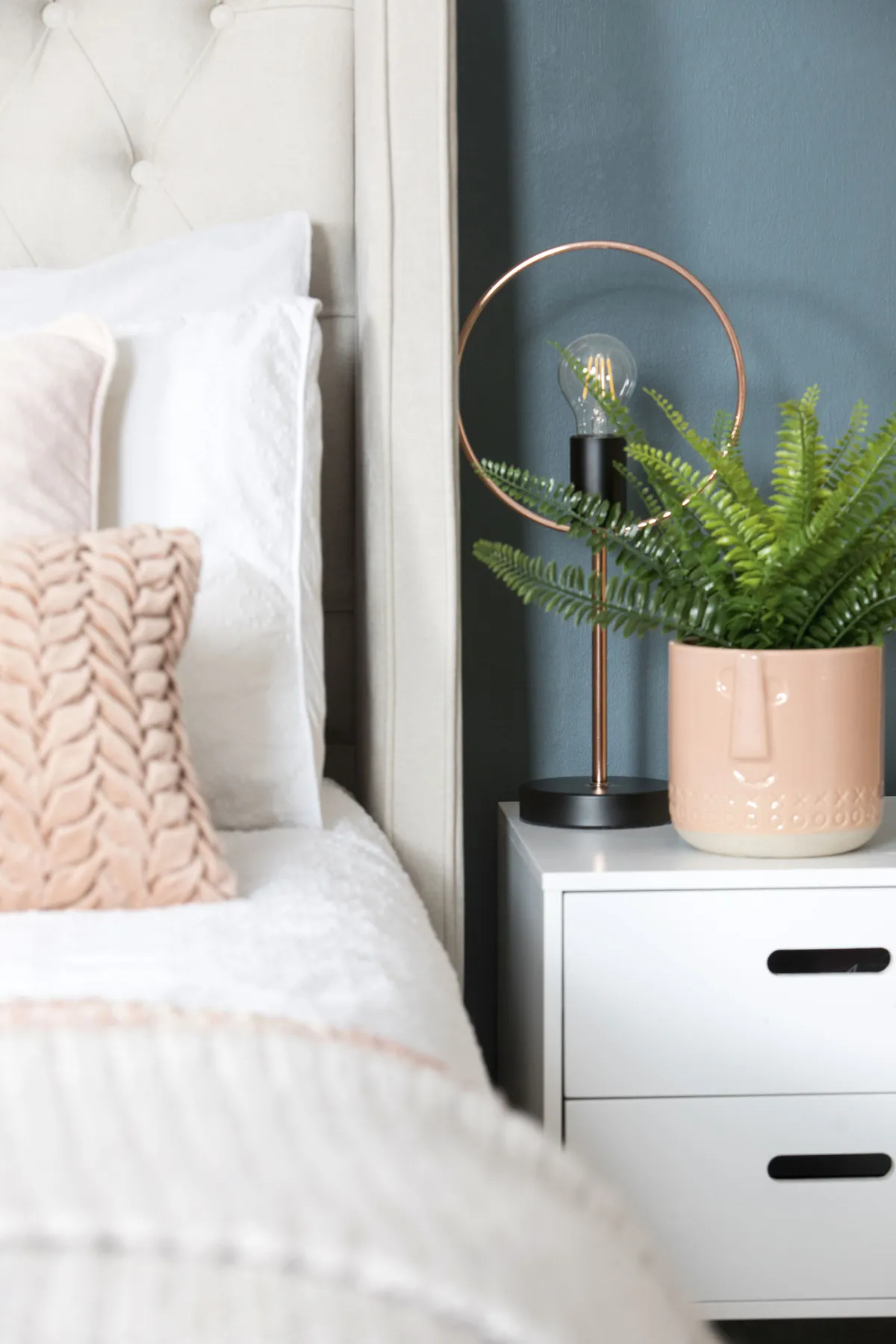
Throughout the house, shades of blue and grey are given dramatic pops of colour – especially in the kitchen, where the central island is in a contrast aubergine hue – and colourful soft furnishings can be changed with the seasons.
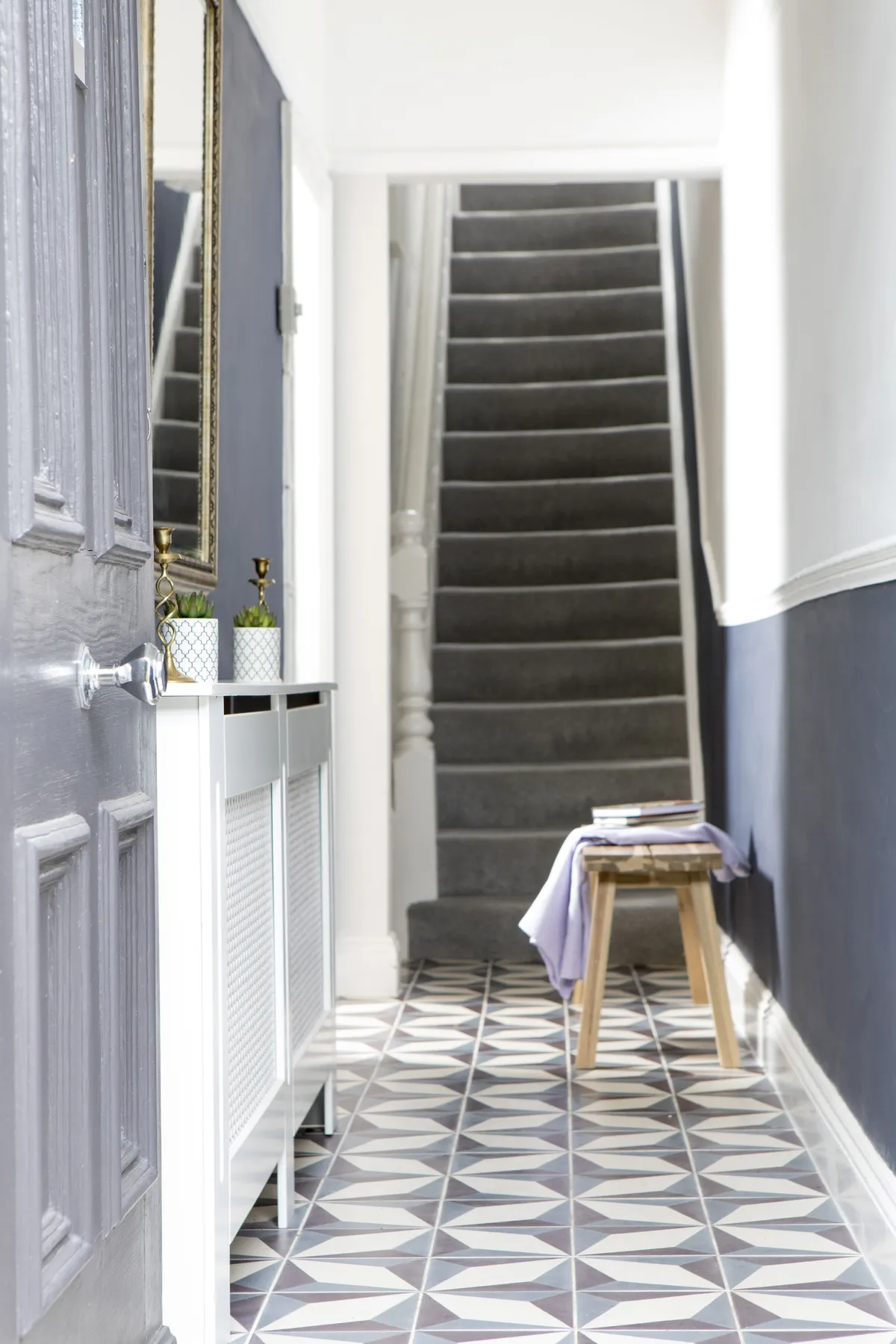
The couple have also given the entrance hall a makeover, with grey and white tiles complementing the period features of the house while adding a contemporary edge.
This juxtaposition of old and new is something the couple have considered in every room. ‘We tried to balance it between contemporary and period styles,’ says Emily.
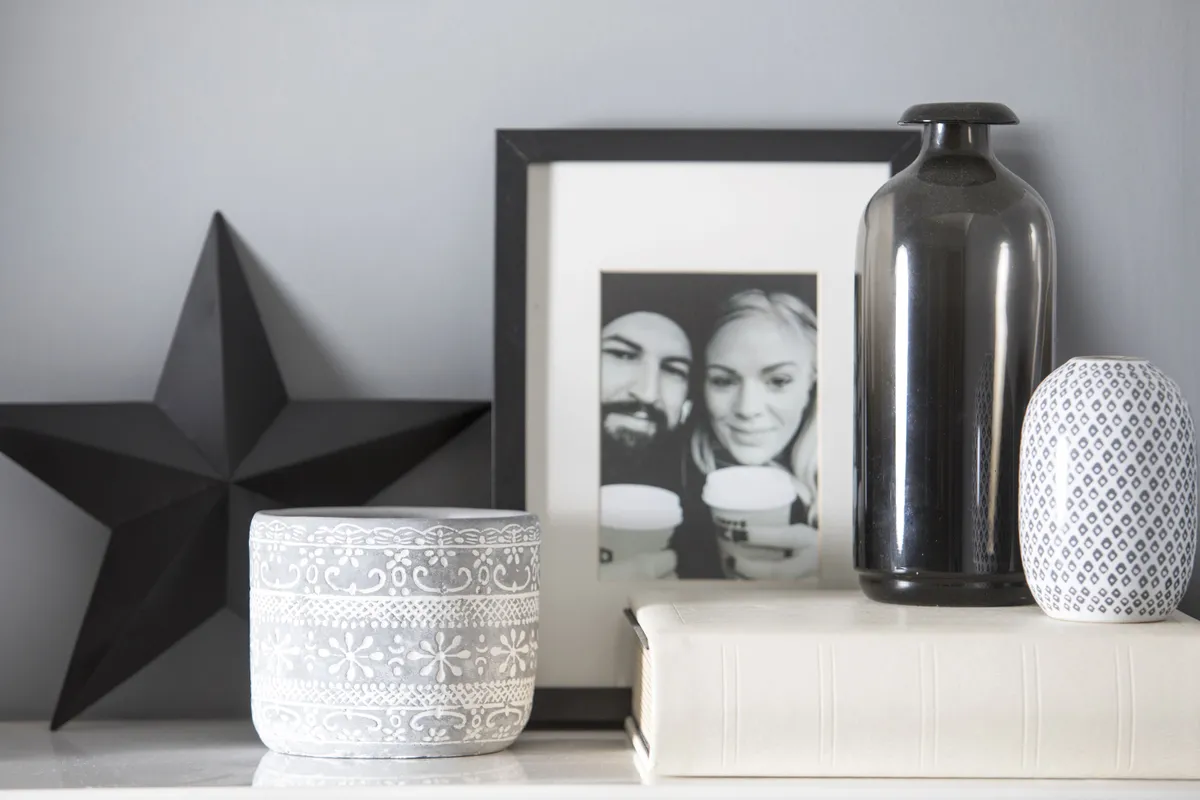
‘We wanted to work with the character of the house and keep all the original features, but we didn’t want it to be stuck in a time warp. Lovely Victorian houses like these are ideal for creating a modern look in a period setting without compromising either.’
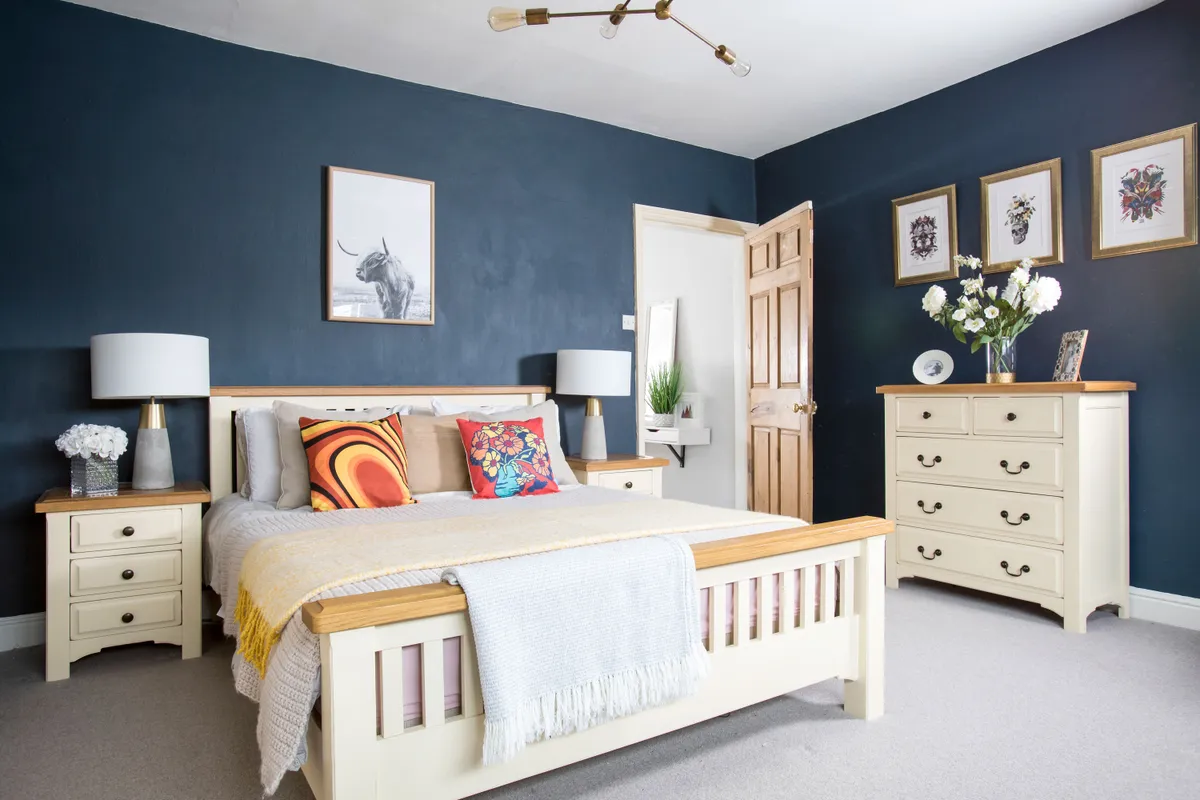
Balancing style with day-to-day practicality was also important to them. ‘It had to be hard-wearing – with a young family you have to allow for wear and tear and not over clutter the rooms.
‘We love the fact that the dining room is not part of the kitchen, and what used to be the dining room is now a playroom. It changes the way we use the house, which, first and foremost, has to be a home.’
This is a digital version of a feature that originally appeared in Your Home magazine. For more inspirational home ideas, why not subscribe today?
