With a creeping suspicion that they were starting to outgrow the property the were living in, Jade and Jon Severs decided it was time to find a new home with a little more space.
They wanted a bigger garden for their two boys, Finley and Eliot, to play in, plus a bit of breathing room for everyone.
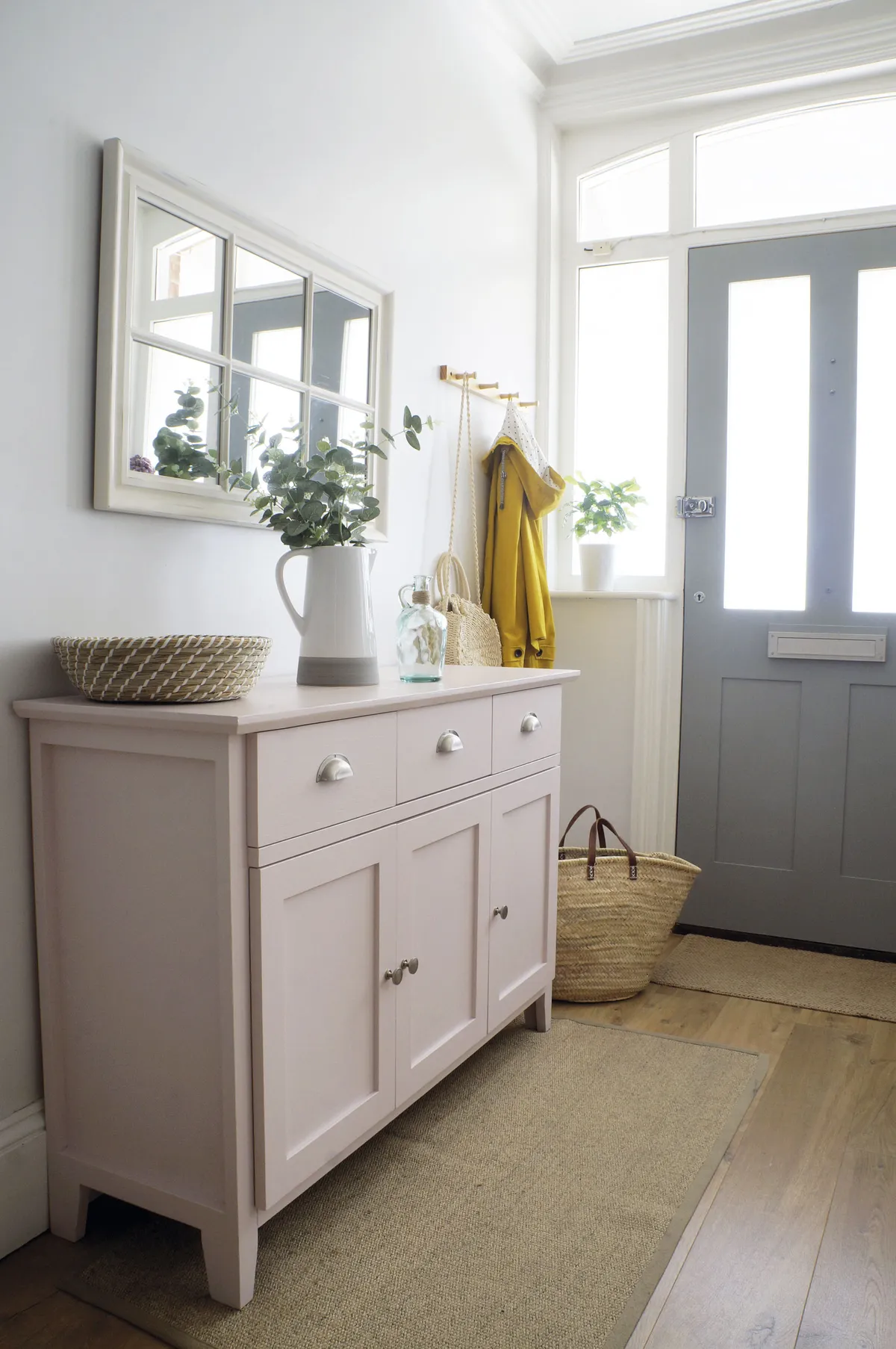
During a routine perusal of the latest properties on Rightmove, Jon came across a house that more than met their needs when it came to space – both inside and outside – and suggested they take a look.
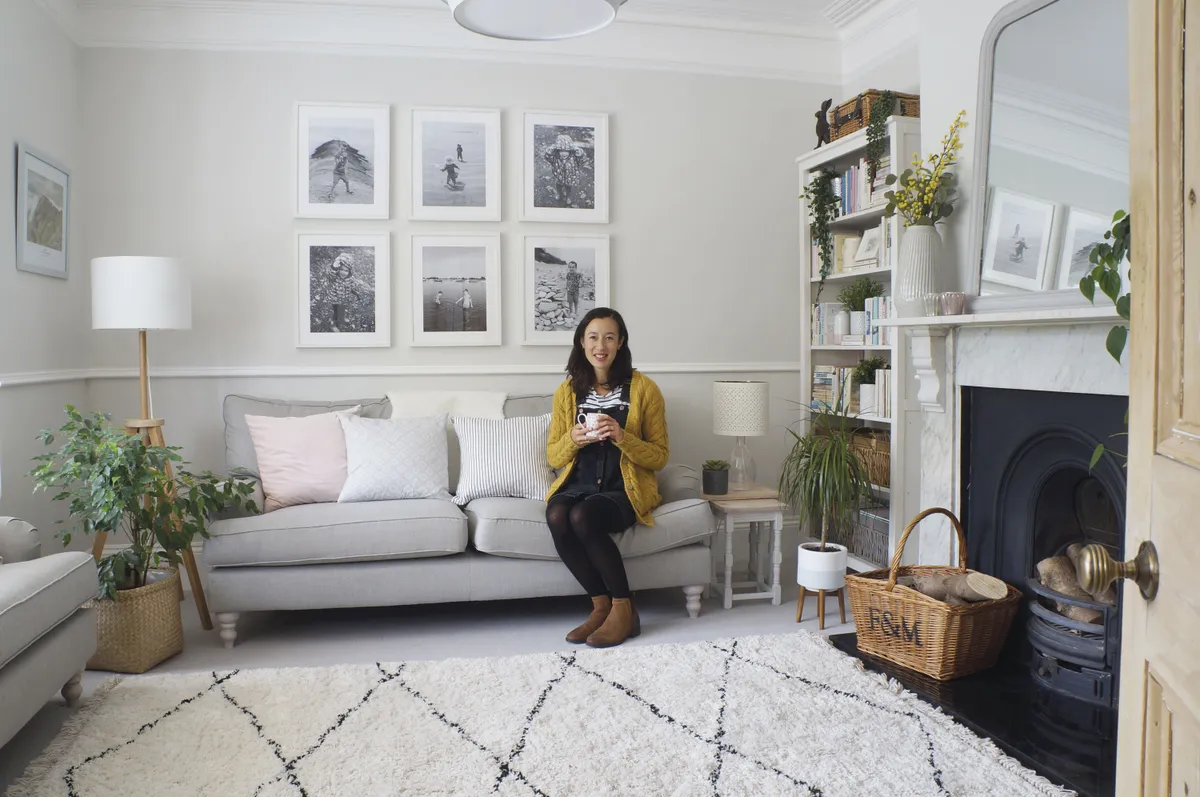
‘Having never owned a period property before, I was hesitant,’ says Jade. ‘I was convinced it would be cold and damp. But the moment I walked through the front door, I was won over by the amount of space and huge potential the property had.’
Welcome to our home
We are Jade Severs, 36, Home Design Stylist at John Lewis & Partners, husband Jon, 37, and children Finley, seven, Eliot, five, and twins Eva and Mae, four
Our home is A four-bedroom semi-detached Edwardian property in Hampshire. We’ve lived here for four and a half years.
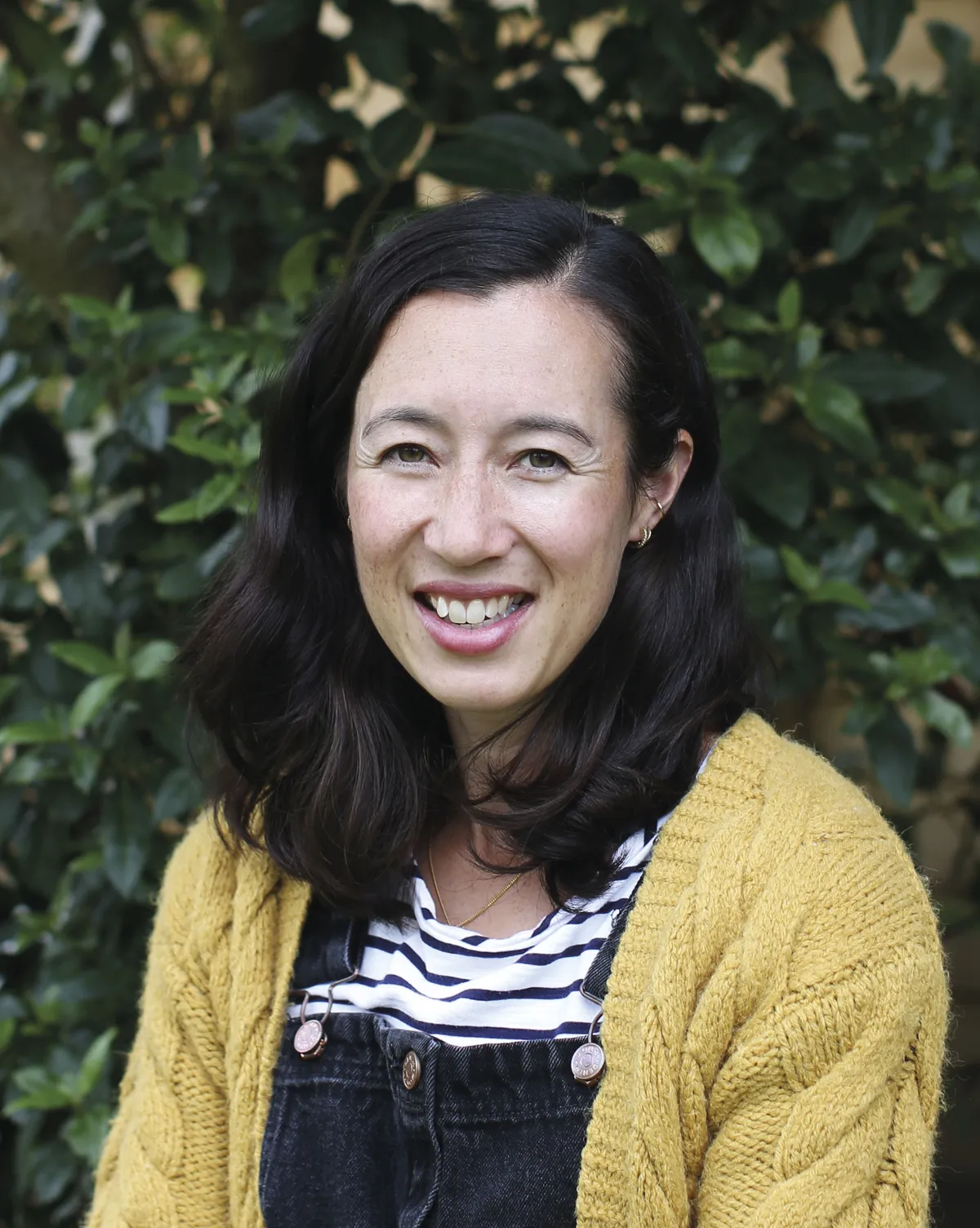
The couple put in an offer that was accepted shortly after.
Despite being able to see past the property’s flaws to the potential that lay beneath, its interior left a lot to be desired when the couple and their children moved in.
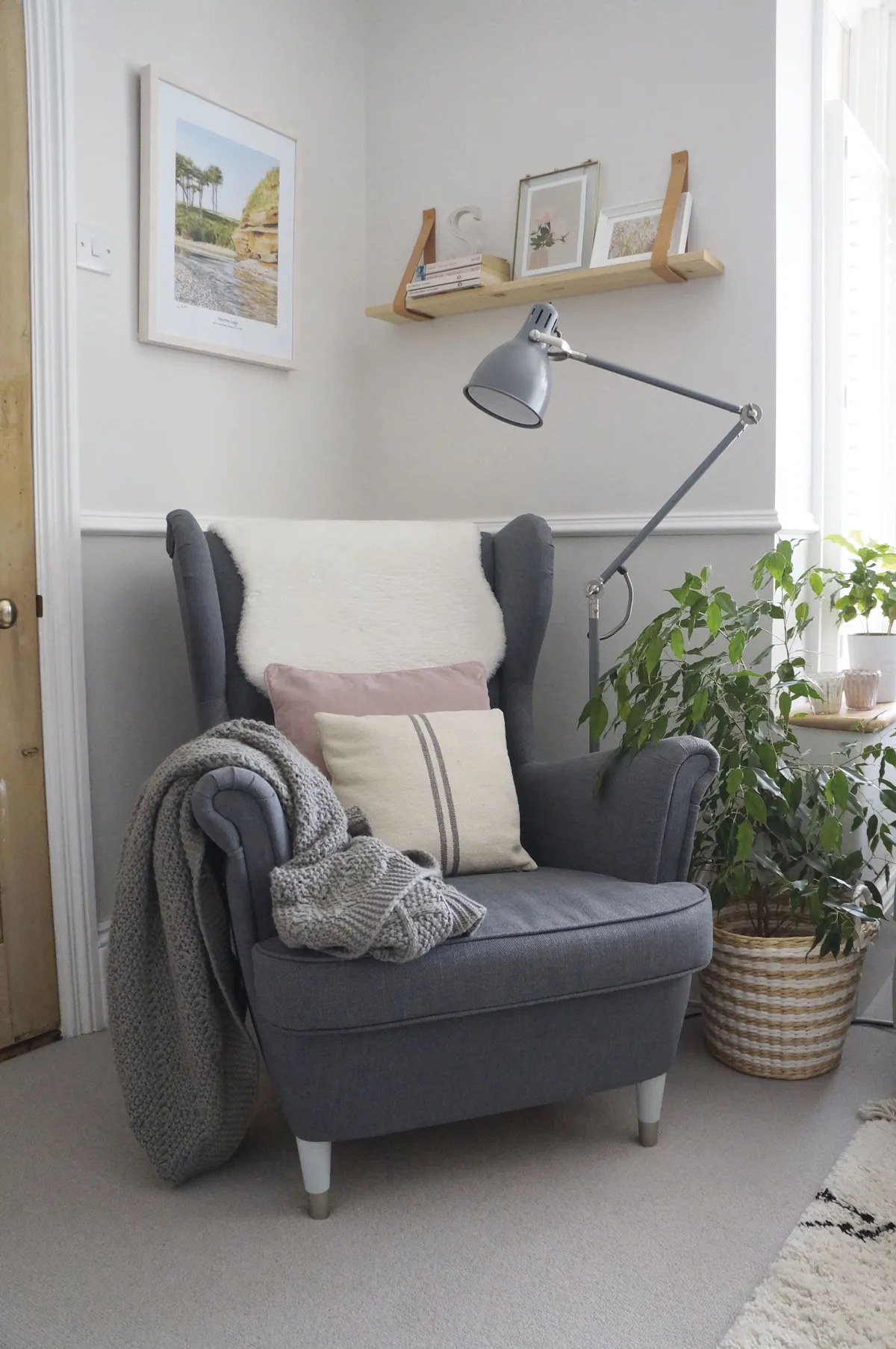
The décor was dated and almost everything was in need of a refresh. ‘The living room had yellow walls, the hallway and staircase had a salmon pink carpet, and even the bathroom was carpeted,’ Jade recalls.
‘The downstairs consisted of a rabbit warren of rooms – you had to go through lots of doors to reach the kitchen at the back of the house and there wasn’t much natural light in the dining room.’
A bit more about our home...
My top tip is To prioritise storage – it’s so important in a family home. Think carefully where you’ll keep every item if you don’t like the idea of clutter and plan accordingly.
For style inspiration I’m lucky enough to be surrounded by beautiful interior design inspiration at work, but I also like to scroll Instagram for ideas. I share snaps of my own home on @jade.lisa.home.

In order to transform it into something more suitable for the whole family, the house needed a complete overhaul, including new wiring and plumbing, new gas pipes, new windows and new floor joists.
‘We were keen to get started straight away,’ says Jade. ‘We’ve never really been ones to live in a house first to get a feel for how we use it.
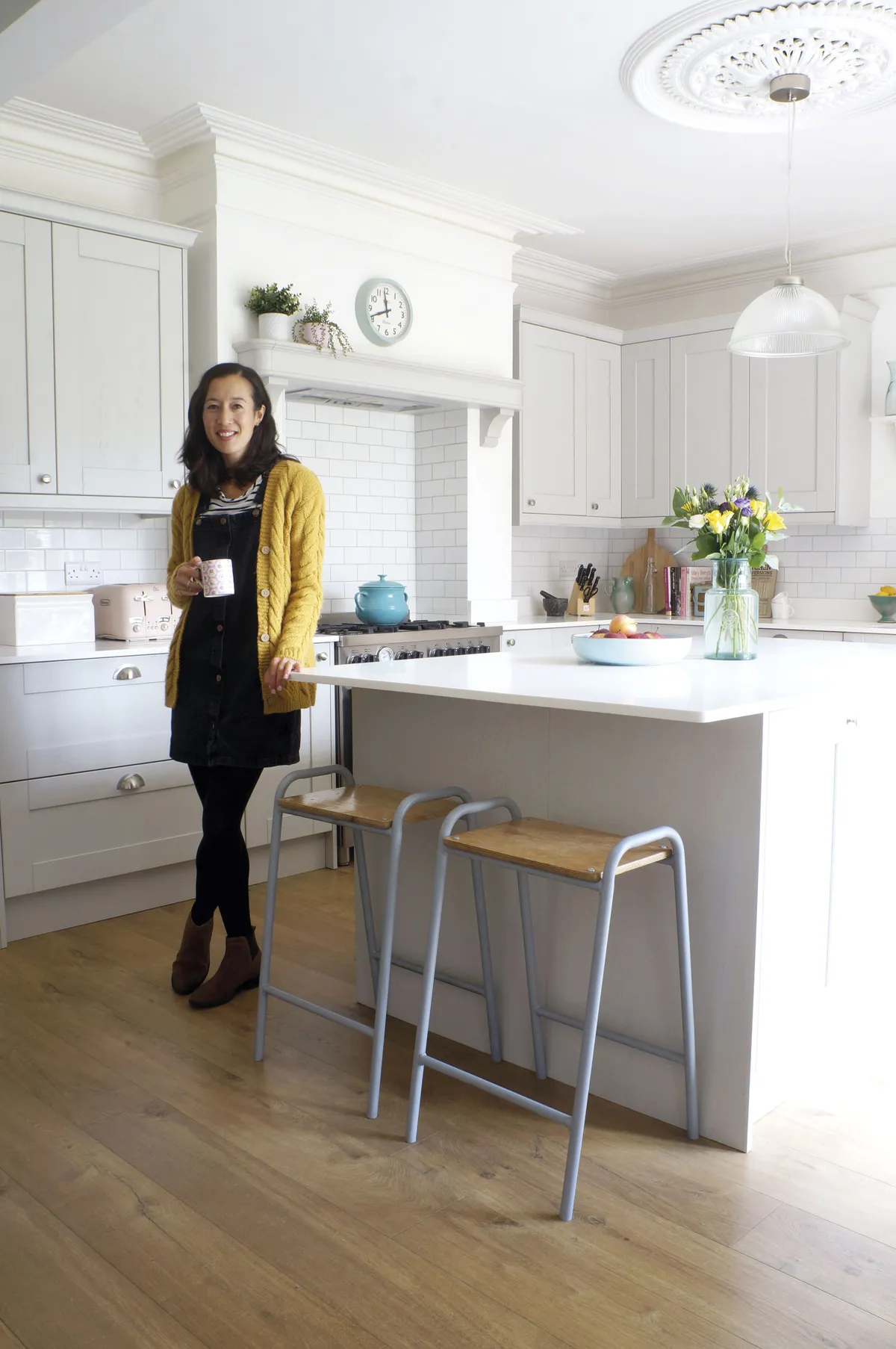
‘Plus, within a week of moving into the property I found out I was pregnant with our third baby. Then, fast forward eight weeks and we discovered we were, in fact, having twins, so there was an added rush to get the property renovated before their arrival.’
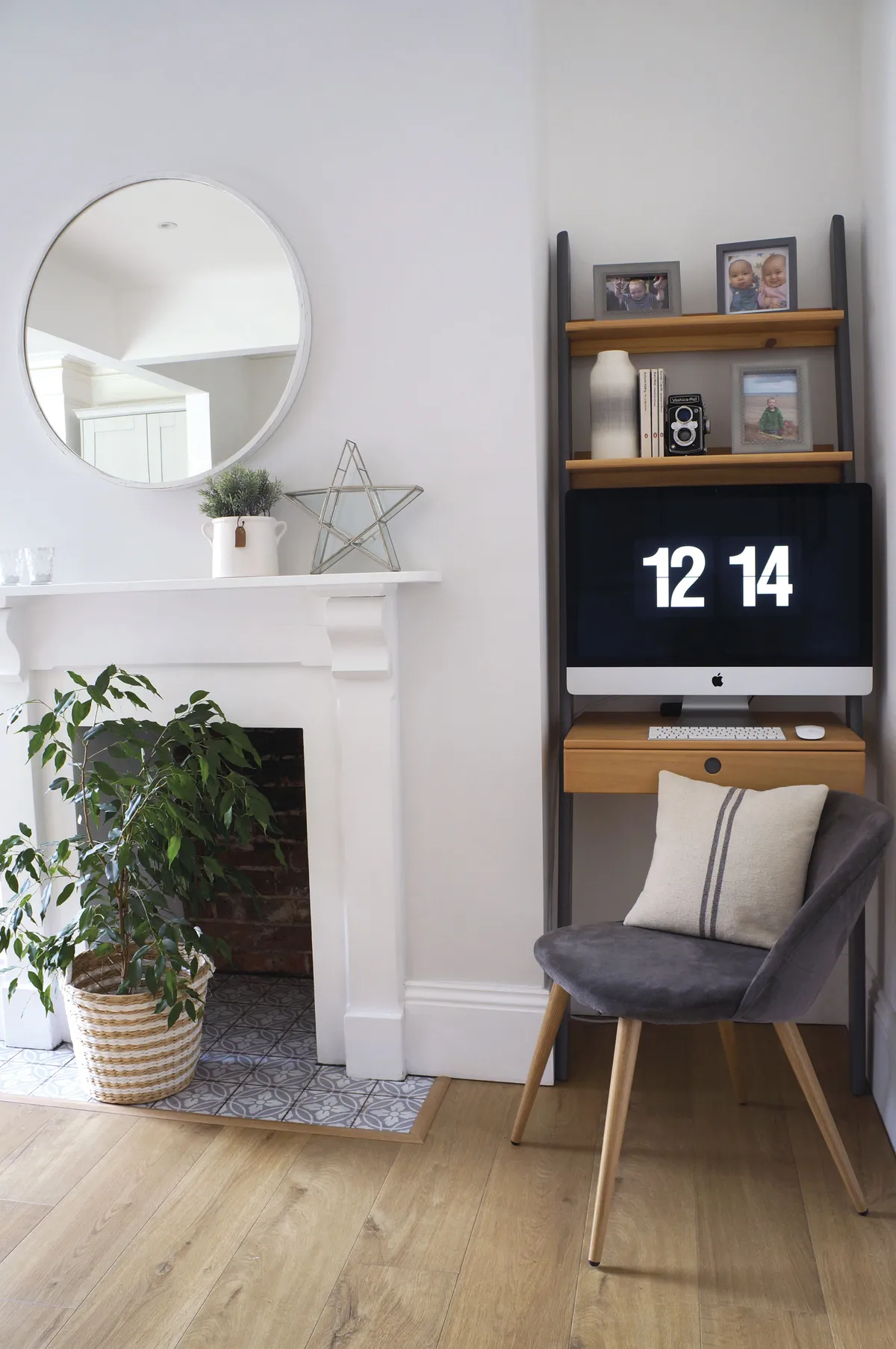
Within weeks of moving in, the couple had the house assessed by a builder and had made plans to makeover their home in record time.
They decided to open up the kitchen, dining room and breakfast room to create a large, open-plan space, and relocate the kitchen to the middle of the house. There it would be next to a family-cum-play room, so that Jade could keep an eye on the children while cooking dinner.
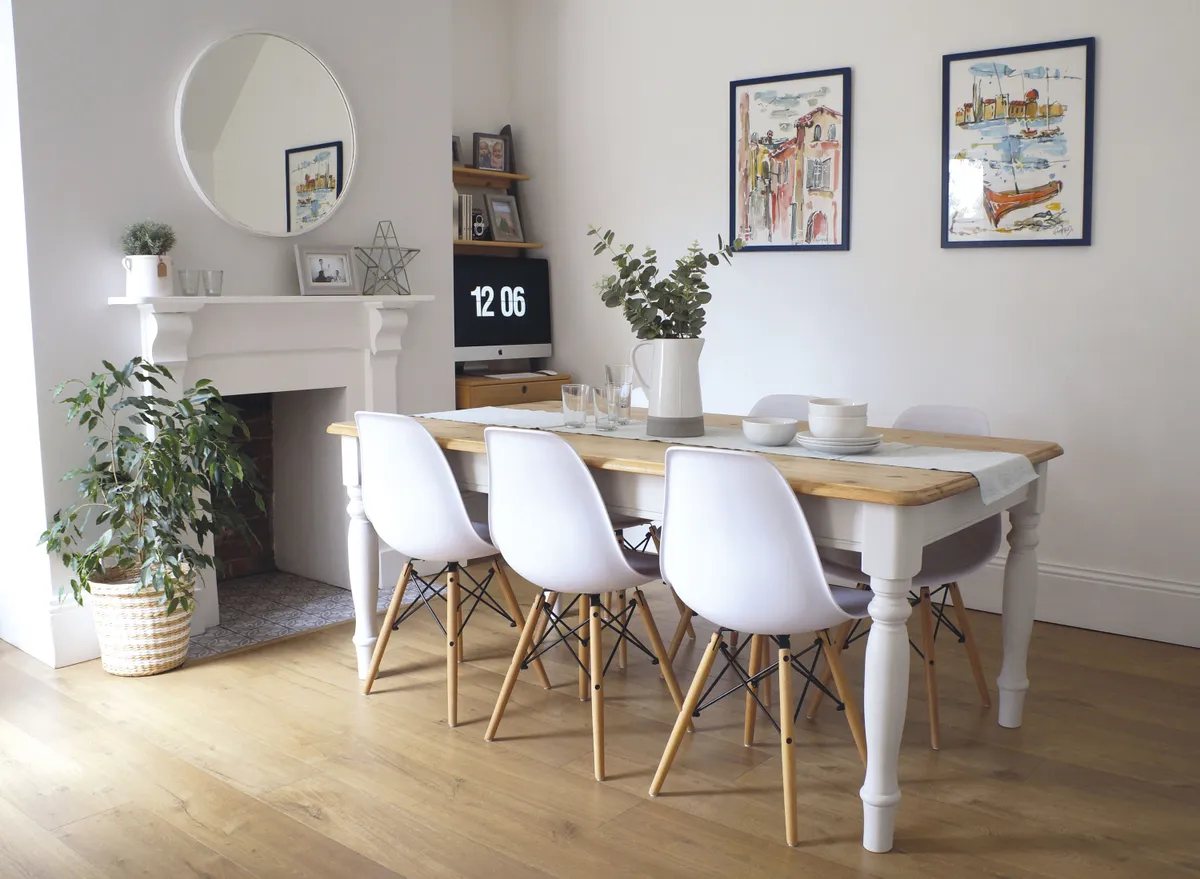
‘Upstairs, we moved the bathroom from the back of the house into the middle, so that it would be easily accessible from the three main bedrooms located at the front of the house. The old bathroom was then converted into a spare room,’ Jade says.
Fortunately, as the couple wasn’t extending the house, they didn’t need planning permission for the works, which gave them a bit of headway time-wise.
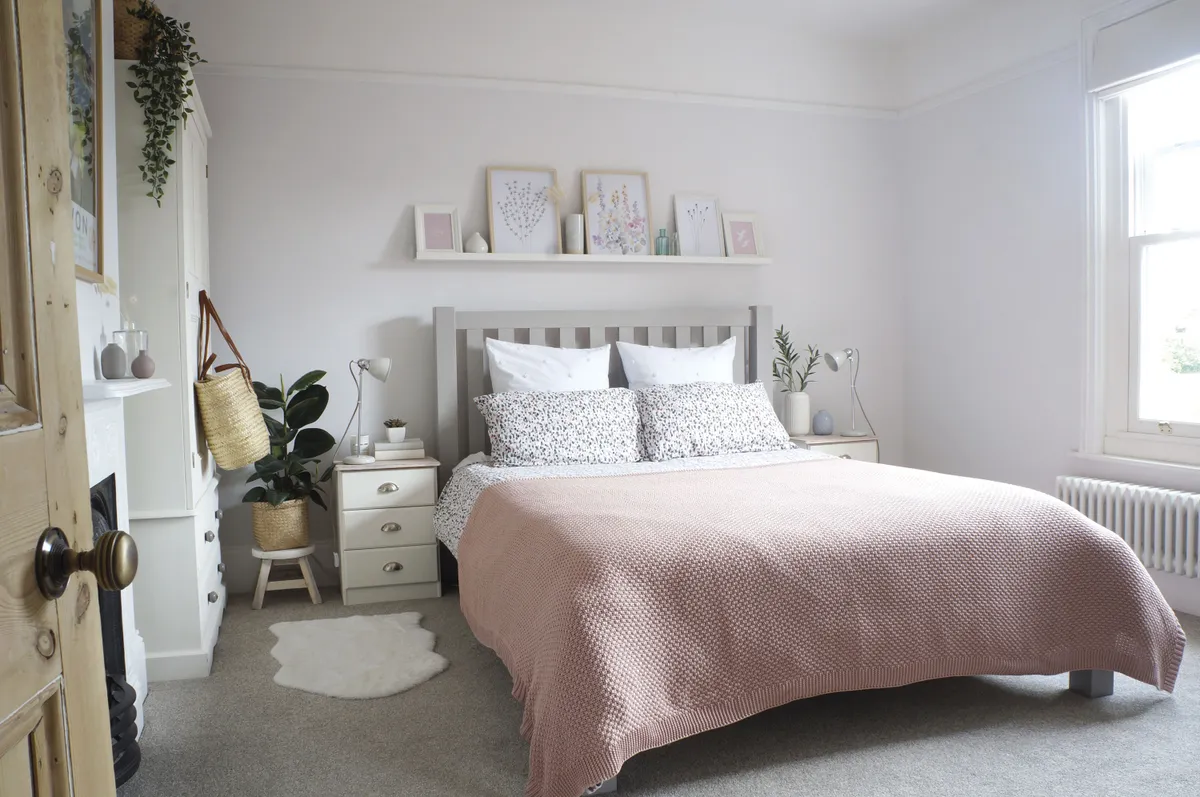
The renovation would take a total of three months so the family moved in with relatives while the work took place and the dust, quite literally, settled, as there was a few hiccups along the way.
‘When the builders were laying the new pipework, they discovered that all the ground floor joists were completely rotten and would need to be replaced, which was a bit of a setback,’ Jade says.
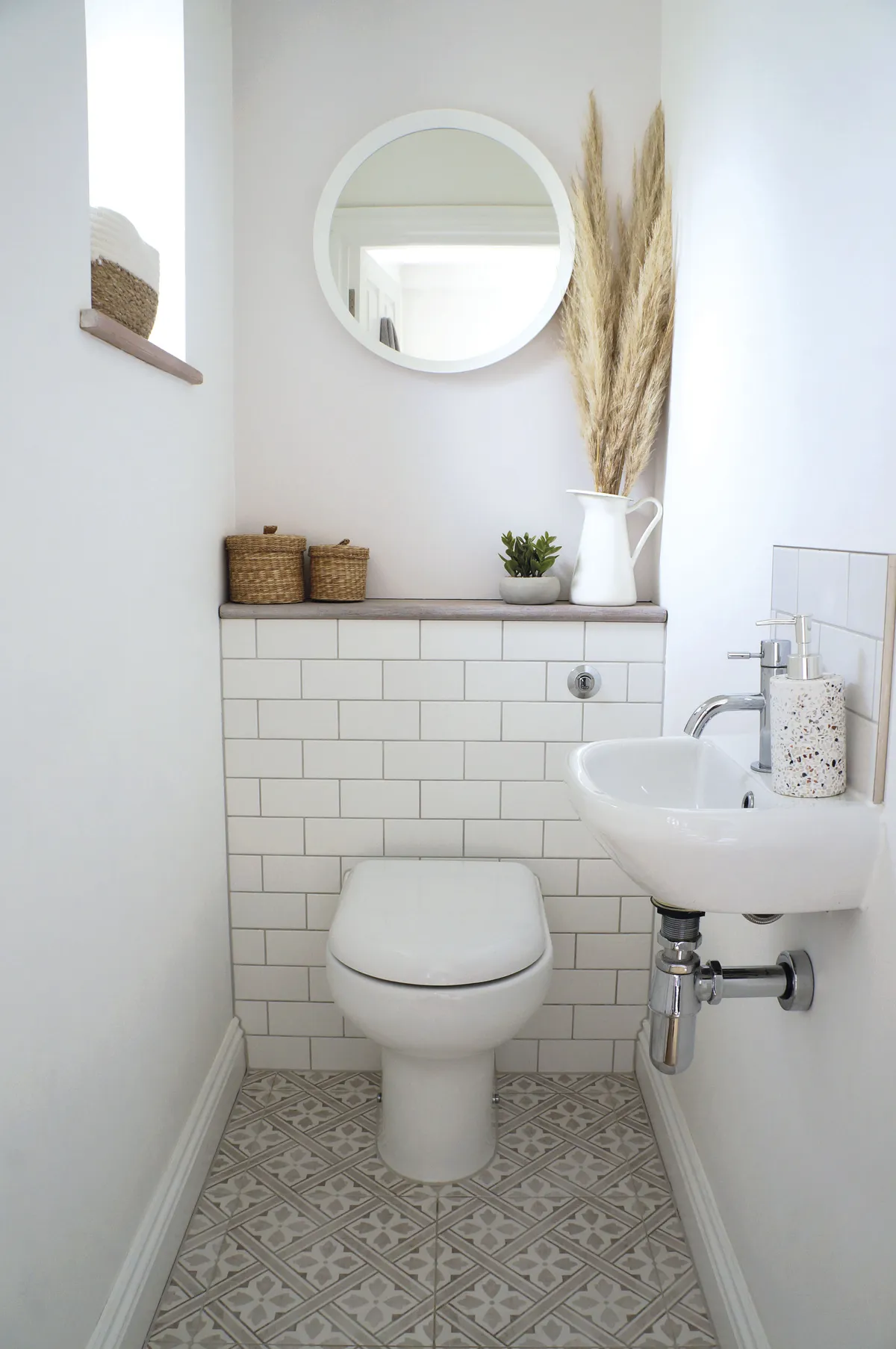
‘Otherwise, the renovation went fairly smoothly. But despite our builders’ best efforts, the house wasn’t ready for the twins’ arrival. I was still juggling tile orders and sorting last-minute fixtures in the days after they were born. It was a very testing time and not one I’d like to repeat!’
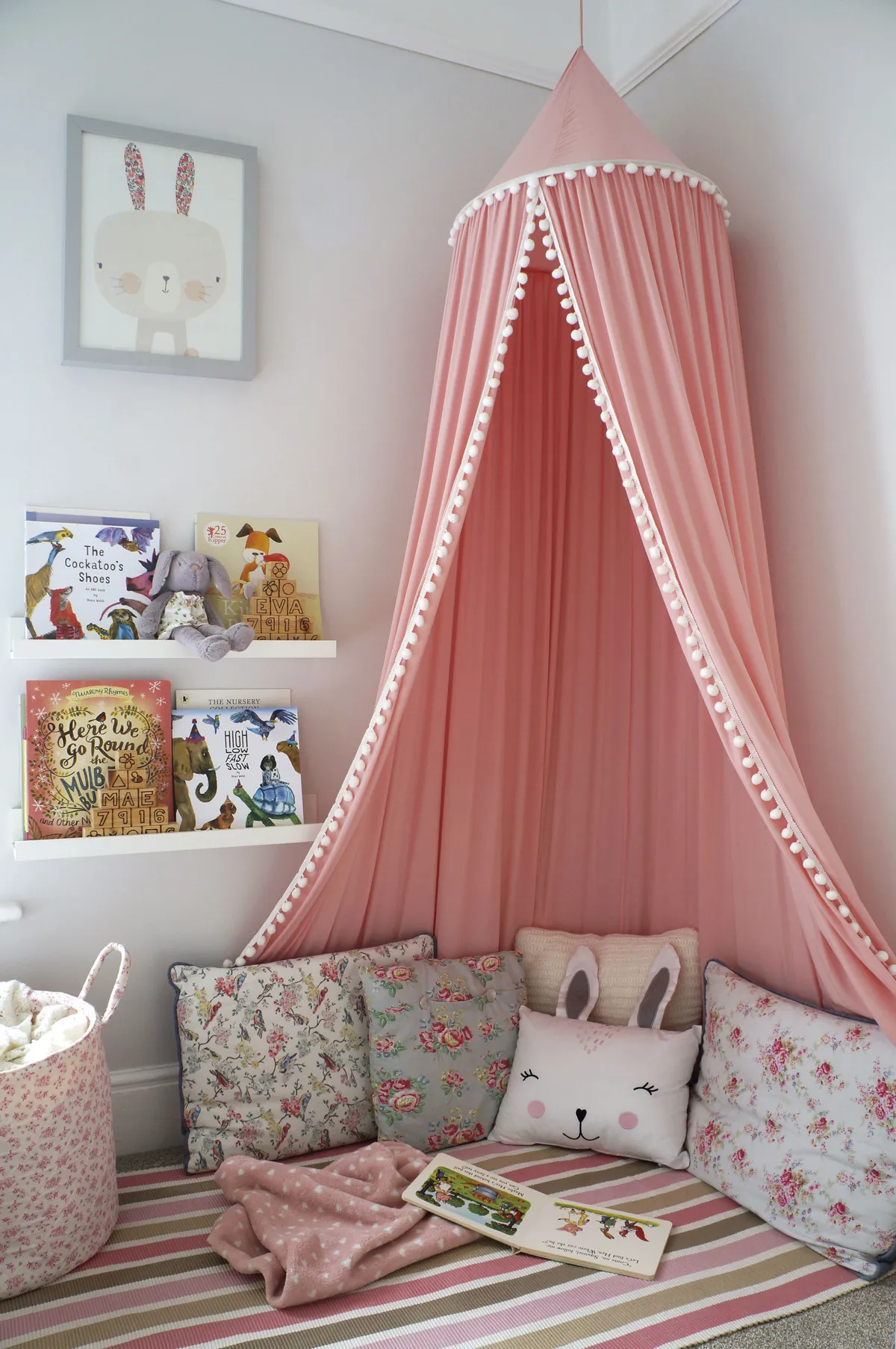
Jade describes her style as ‘a little bit Scandi, mixed with coastal,’ which is evident in her décor choices.
Throughout the house, pared-back palettes are teamed with pastels and rustic trim, such as the vintage stools in the kitchen, and the old printer’s tray hanging in the boys’ bedroom.
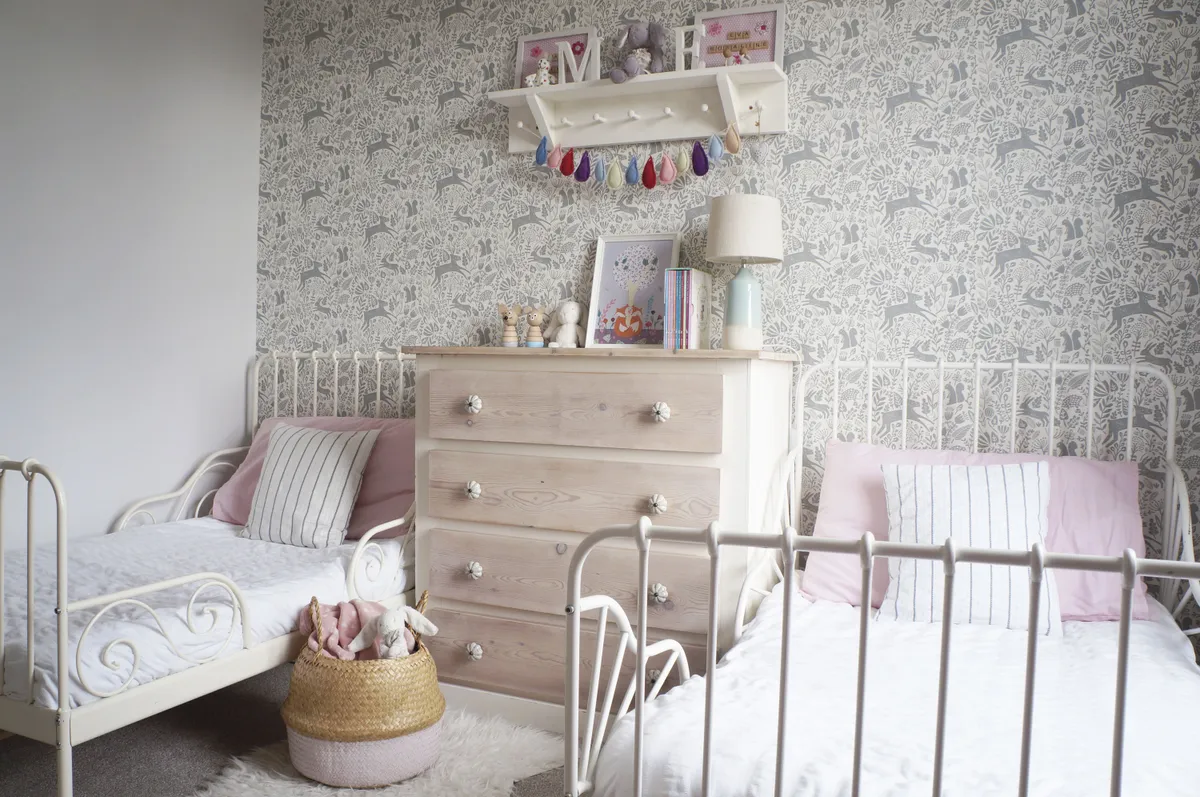
Her styling celebrates both classic and contemporary interiors, while remaining sympathetic to the character of the period property. It has completely transformed the house.
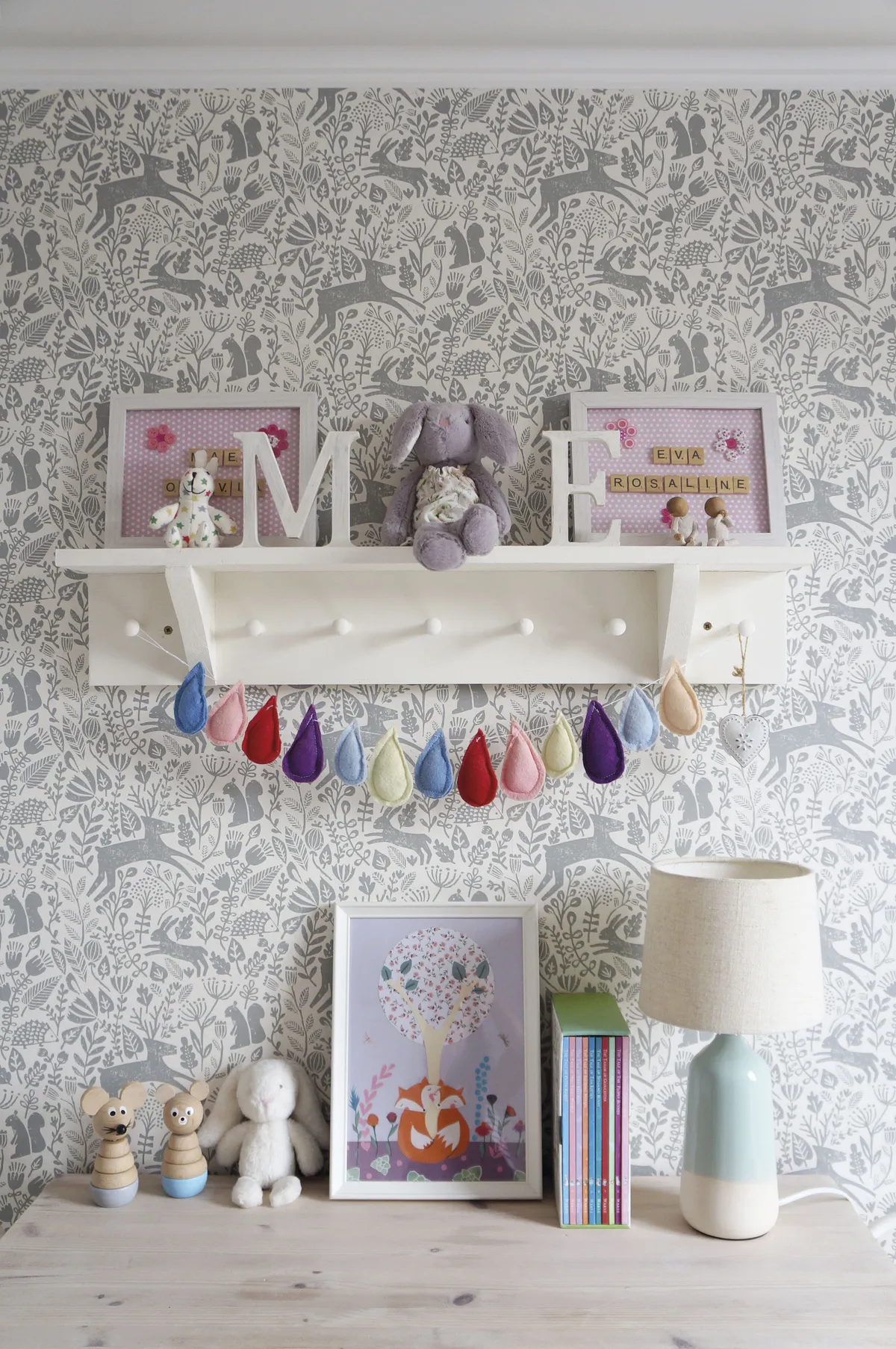
‘It’s unrecognisable from what it once was,’ Jade says. ‘It’s light and airy now, and accommodates all of us so well. But although we love living here, Jon and I are looking to move sometime in the near future. Our friends and family love our home, and think we’re crazy to want to move and do it all again! Watch this space, I suppose…’
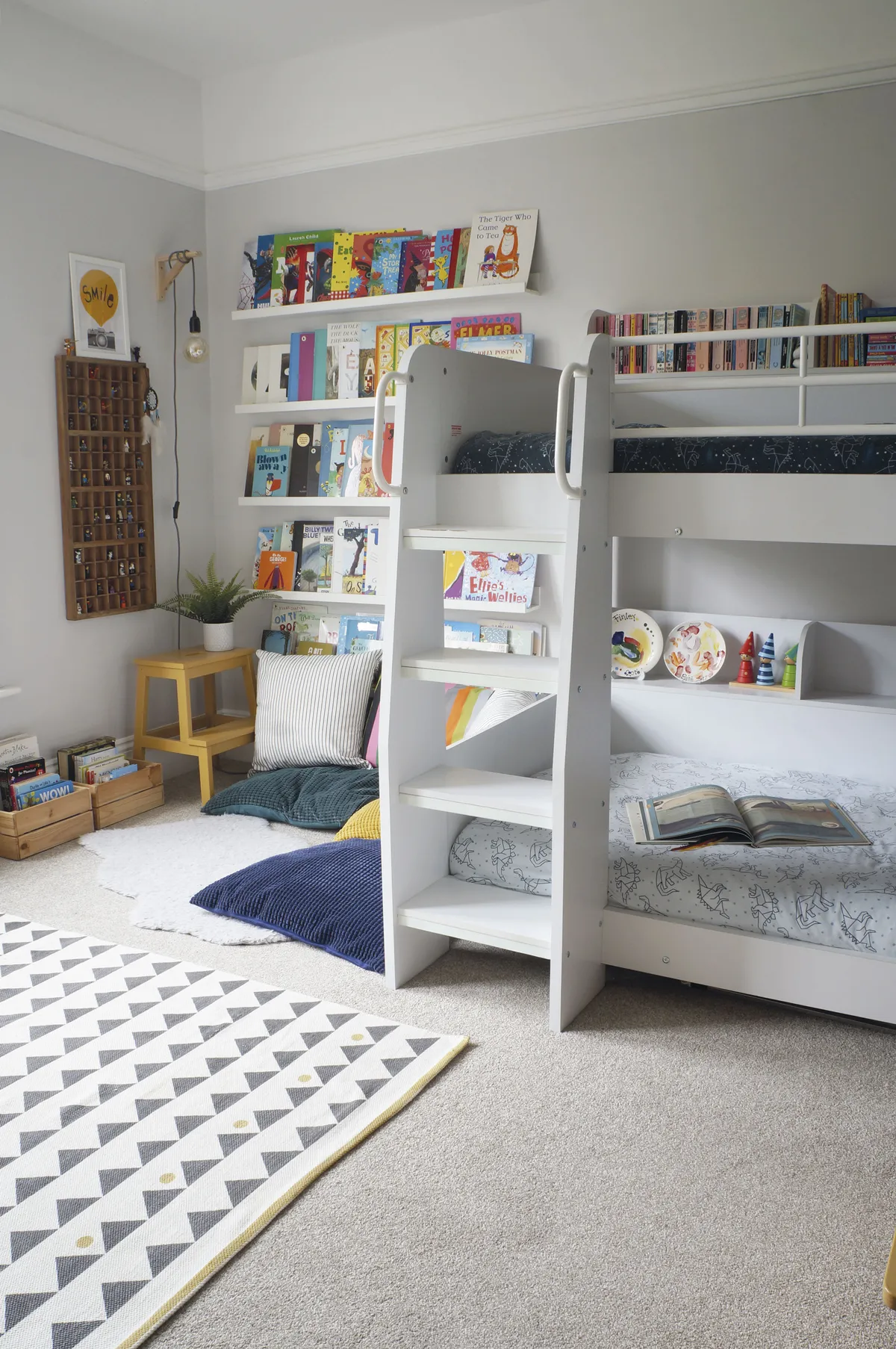
This is a digital version of a feature that originally appeared in Your Home magazine. For more inspirational home ideas, why not subscribe today?
