When Megan purchased her childhood home, she was keen to put her own stamp on it straight away. Here, she shares her home makeover story...
My story...
This house was actually my childhood home. My family moved here when I was just four years old and I lived here until I left for university, aged 19.
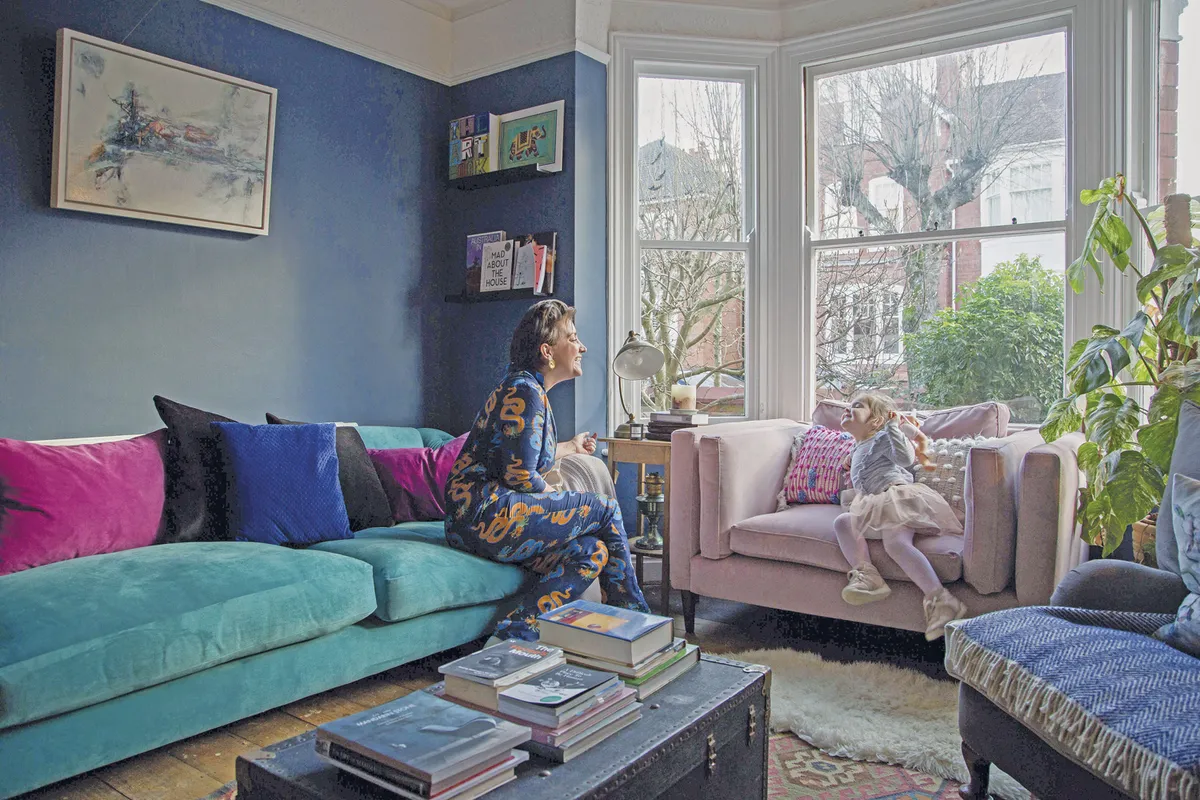
When my husband Nick and I were expecting our second child five years ago, we felt we needed to upsize so that our growing family had more space to spread out. Meanwhile, my mum was looking to downsize.
Welcome to my home...
A bit about me I’m Megan Ace, 38. I live here with my husband Nick, 40, our children, Arthur, who’s six and Aurelia, four, and Rupert the cockapoo.
Where I live My home is a four-bedroom Victorian property in Worcester. We have lived here for five years, although this was my childhood home.
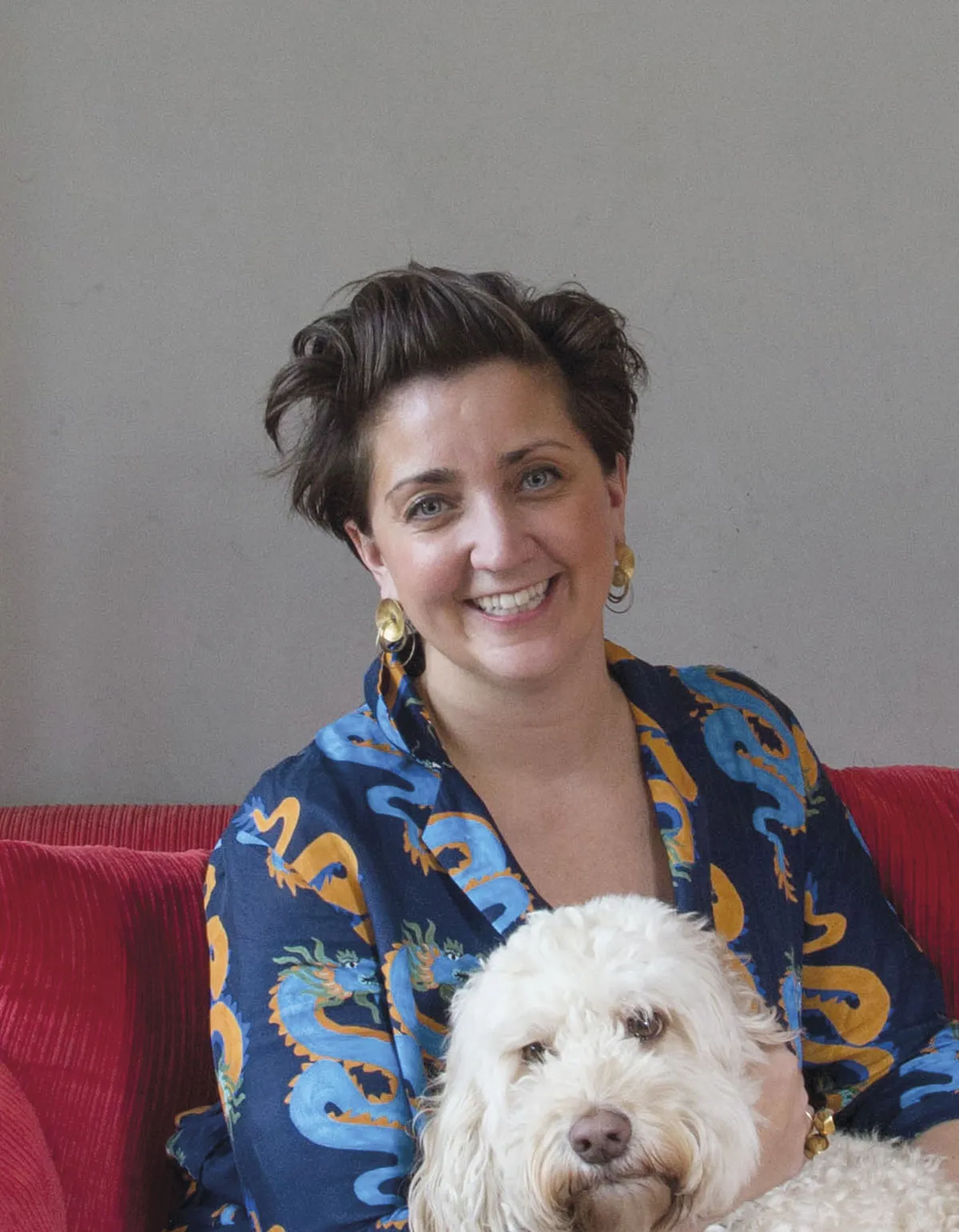
The idea of us swapping houses was dropped into conversation one day and it appeared to be the perfect solution for all of us.
This house has always felt like home to me, but I was keen to put my stamp on it and make some changes so that it better suited my family, while remaining sensitive to its soul and happy heartbeat created by my mum.
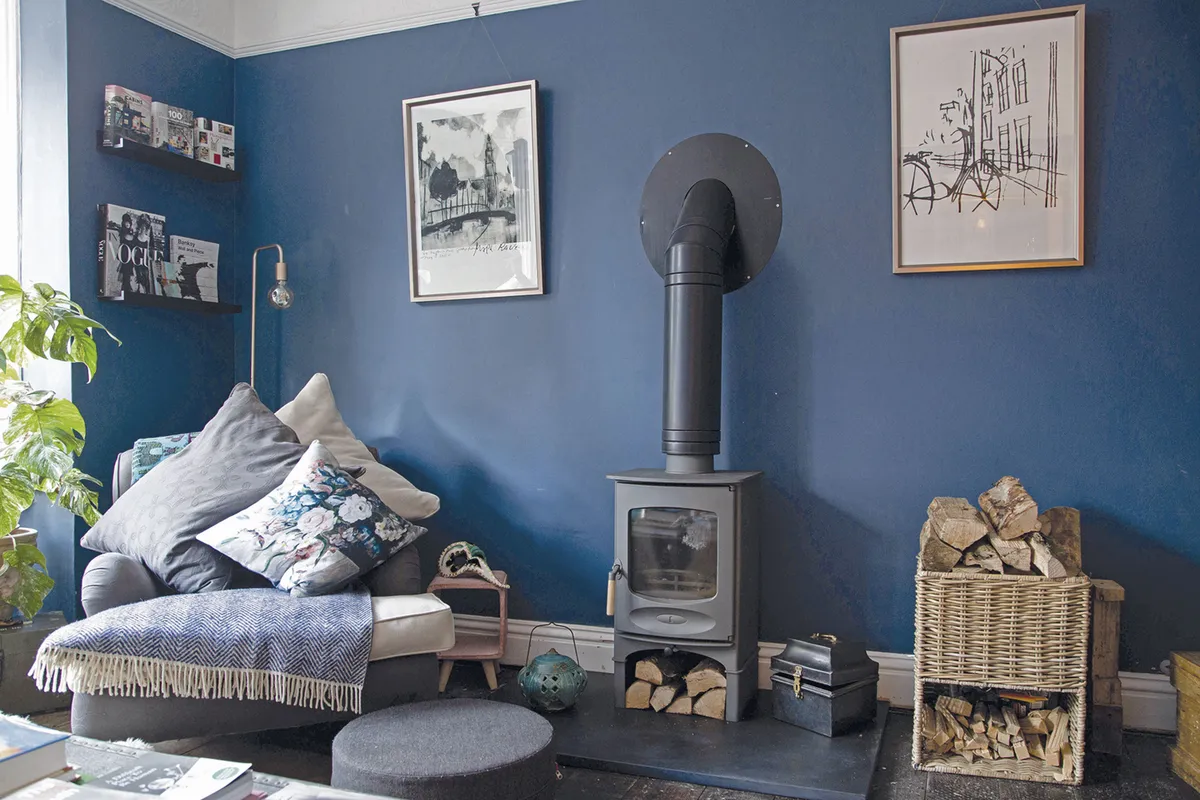
To allow us more space, we knocked down the wall between the kitchen and the dining room and added a rear extension to create an open-plan hub.
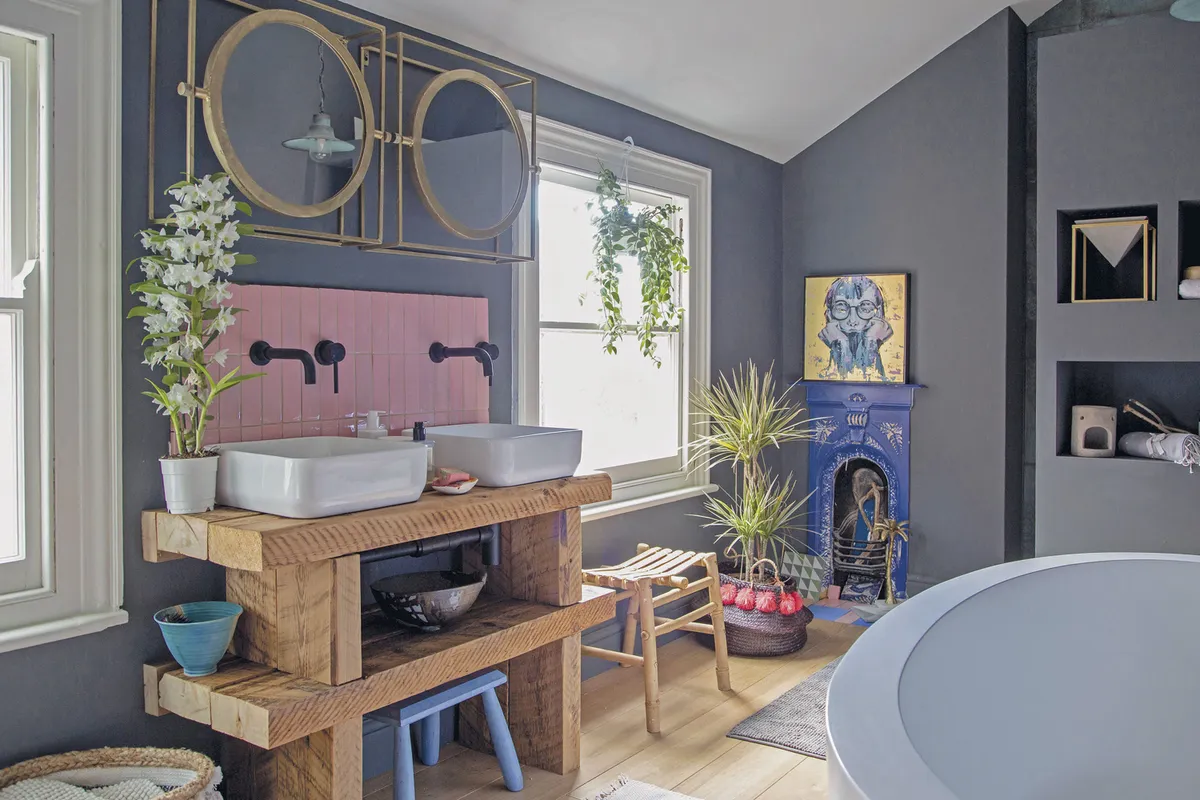
We also converted the loft into a generous master bedroom. That allowed us to knock down the wall that separated the box bedroom from the main bathroom on the first floor so that we could create a large and luxurious family bathroom.
I’m lucky to have a husband who trusts me to oversee the design elements in the house.
A bit more about my home...
What I wanted to change I wanted an open-plan kitchen, dining and living area, which meant knocking down walls and extending.
How I made it my own With vintage pieces and splashes of colour, plus souvenirs from our travels and family mementos on display.
My favourite part The memories we’ve made – and continue to make – here as a family. And of course, all the memories I have from growing up here too.
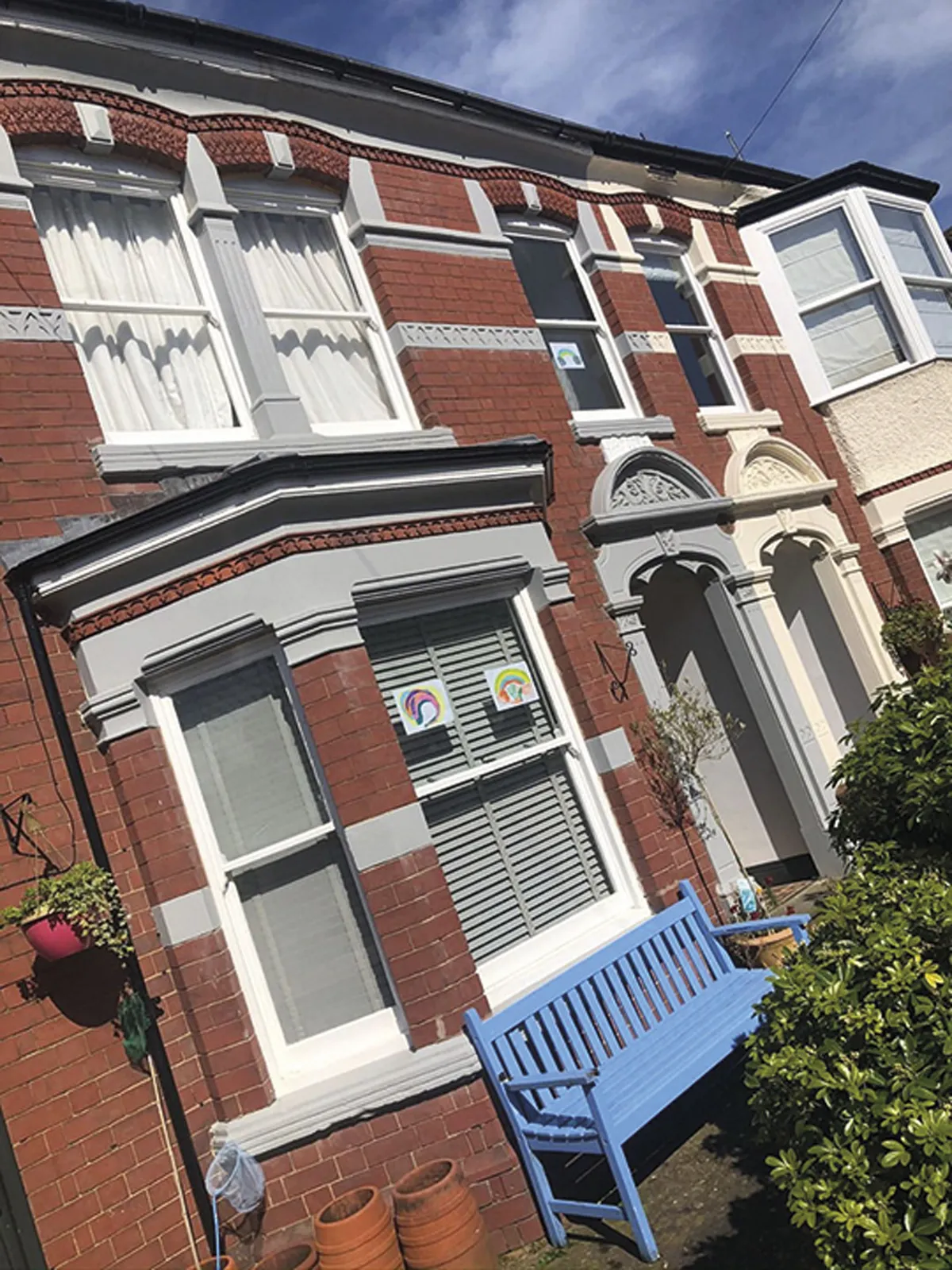
I worked very closely with the tradesmen to ensure everything ended up exactly as we wanted, but I’m afraid to admit that my contribution was mostly documenting the process on my Instagram (@meganaceinteriors).

I’m so proud of what we’ve achieved here as a family. I can honestly say it’s a happy home and that’s what matters above all else.
Living room
‘When we had the loft converted a couple of years ago, we had to remove the chimney breast as it was so large, which unfortunately meant the open fire in the living room became redundant. In its place, we installed a wood-burning stove, which creates the most wonderful ambience.
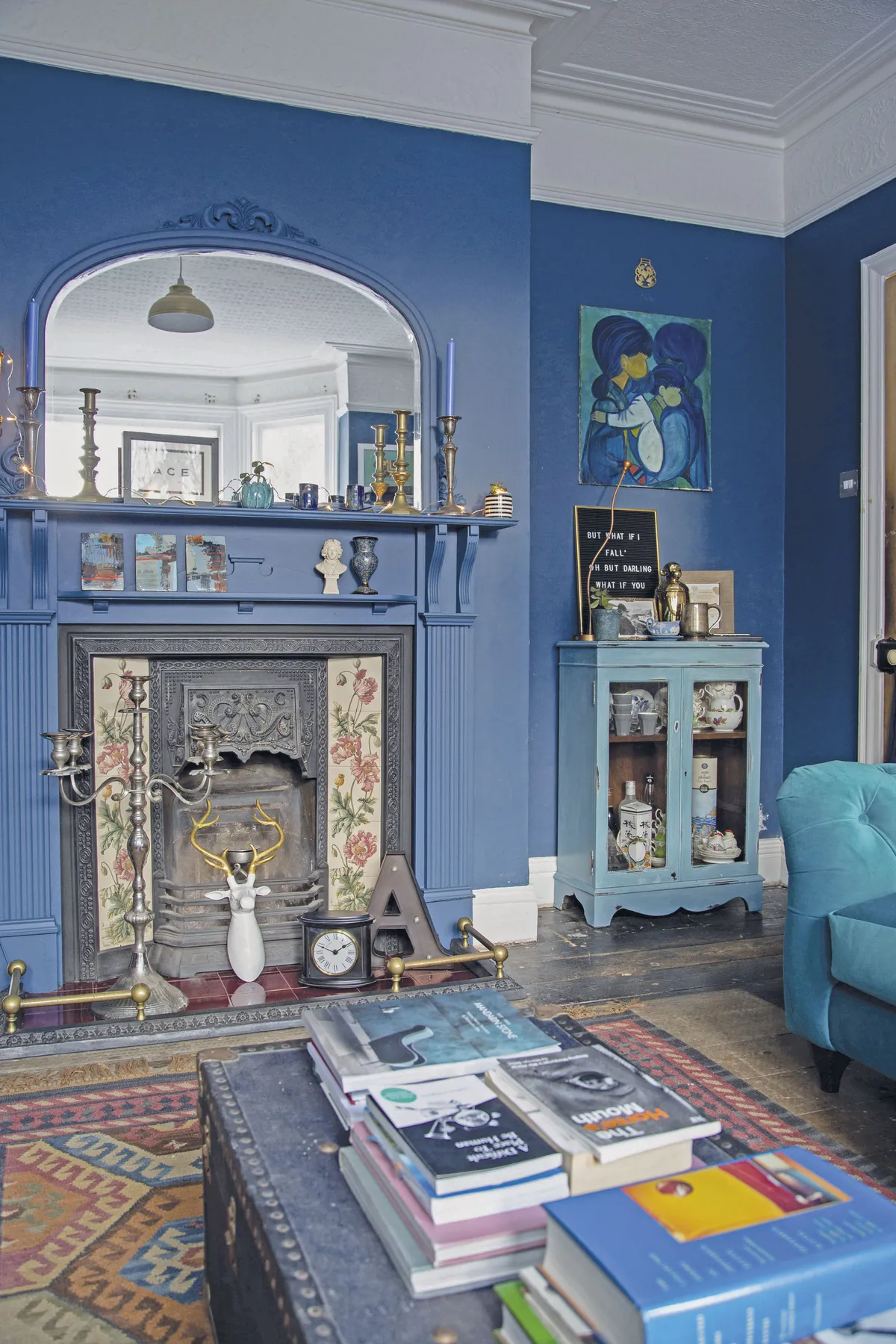
‘We opted for a deep blue paint for the walls, which is perfect for winter evenings by the fire with a glass of red, and I chose teal- and pink-coloured furnishings and accessories.
‘Honestly, I’m still figuring out how to make the best use of this room, but I love how it looks so far. Even in the height of summer this room makes me feel excited for winter.’
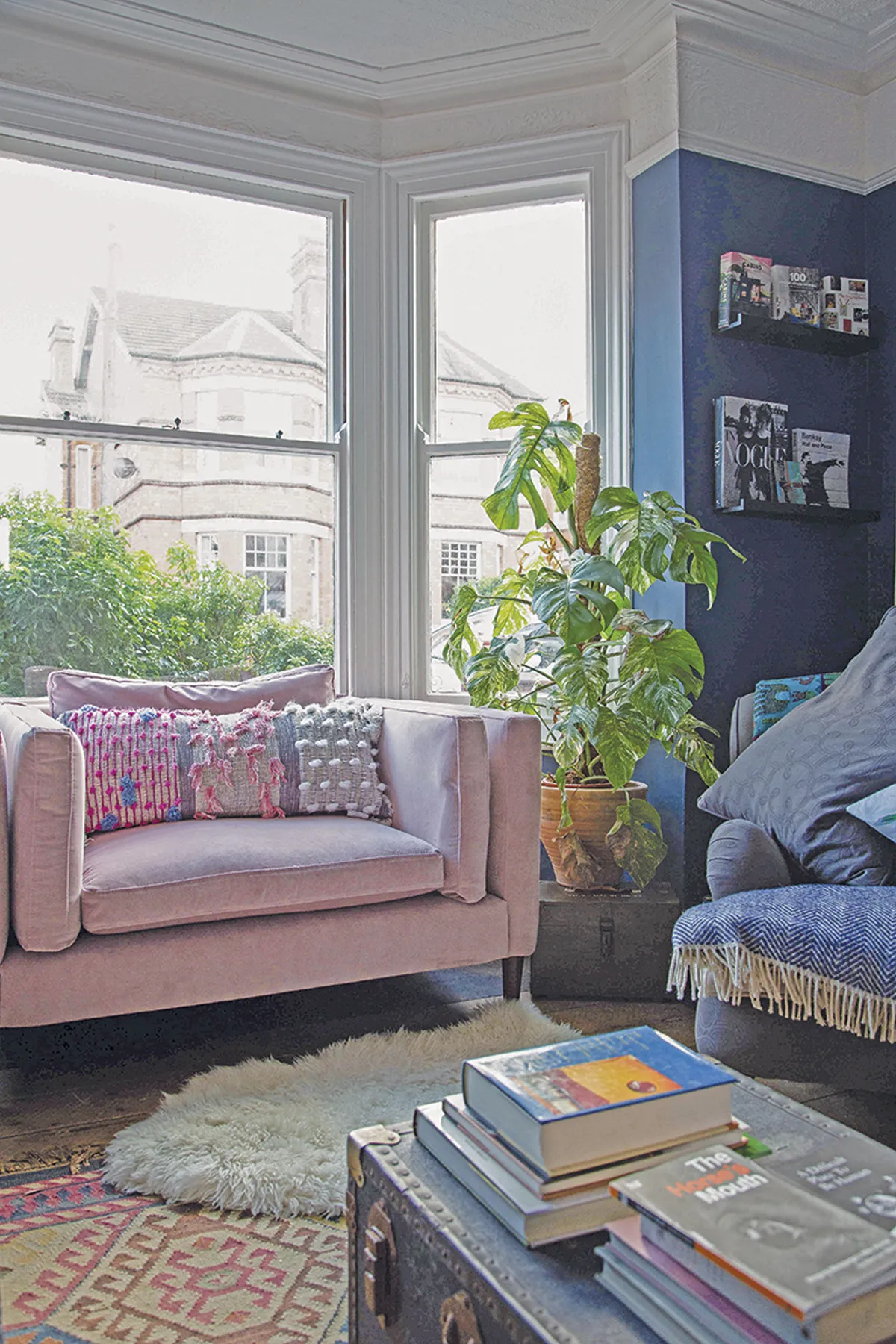
Kitchen
‘The kitchen was rather small, considering the size of the house. It sat next to the dining room, which was separated by an archway.
‘What we really wanted was a hub where the family could gather and where we could entertain friends. So we decided to knock down the wall and add a rear extension to create an open-plan kitchen, dining and living area.
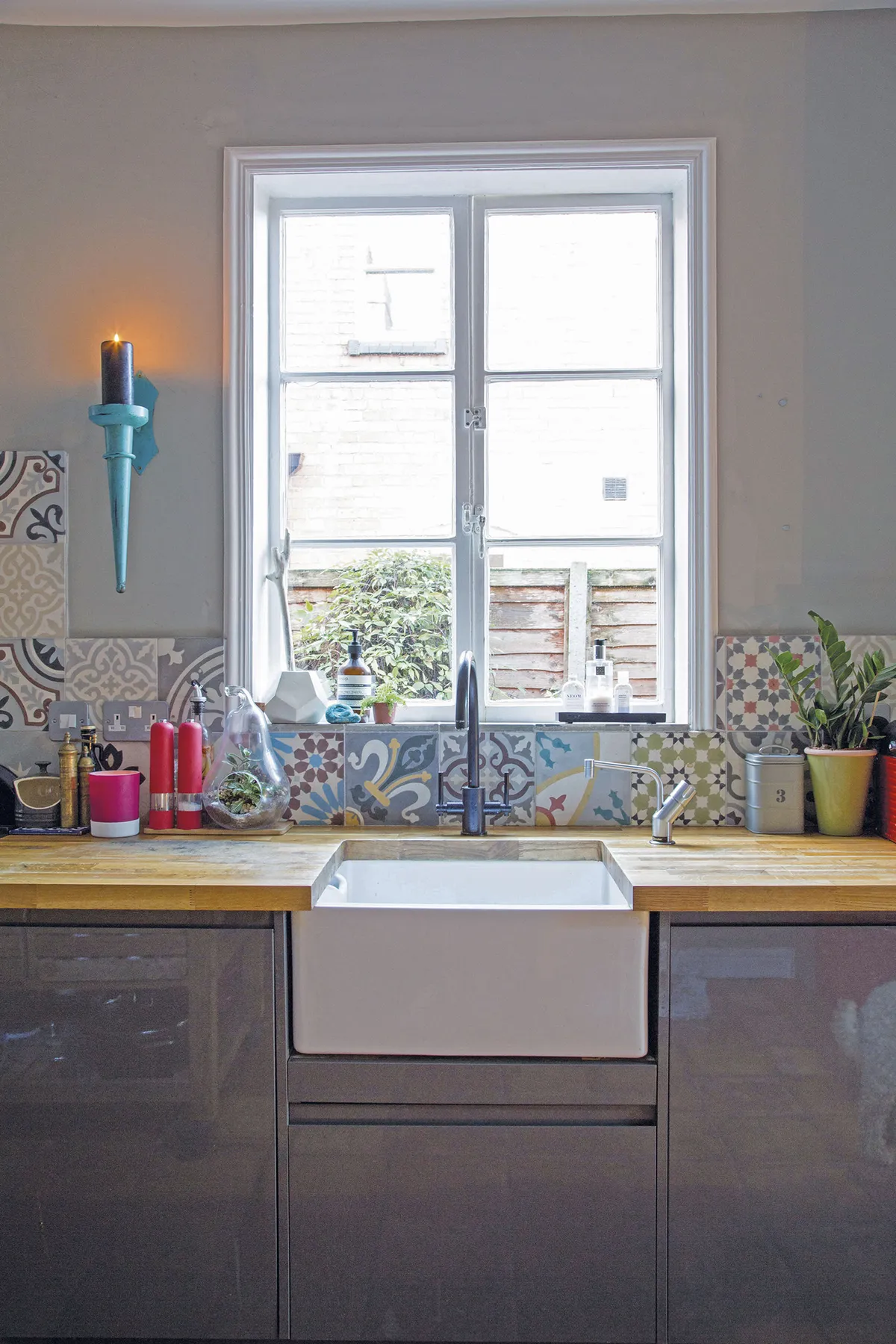
‘The renovation really was worth it, as we all spend so much time in here.
‘While I’m working away, Nick will be cooking dinner and the children will be happily playing with their toys.
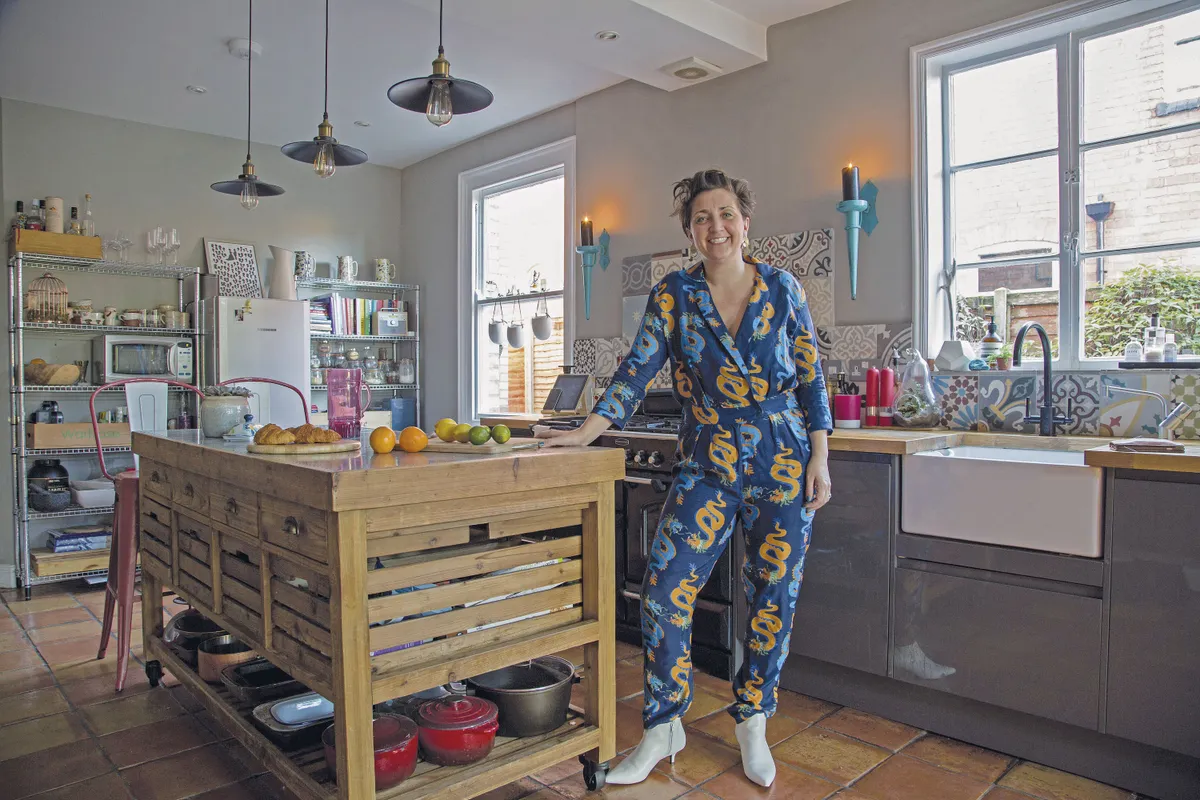
I opted for grey gloss cabinets in the kitchen, paired with a Belfast sink and patterned tiles for a real mix of classic-meets-modern. The island on wheels has to be one of my favourite features in the room though.’
Dining room
With wooden flooring, an exposed brick wall and a predominately grey palette, Megan’s kitchen-diner has a distinct industrial edge to it.
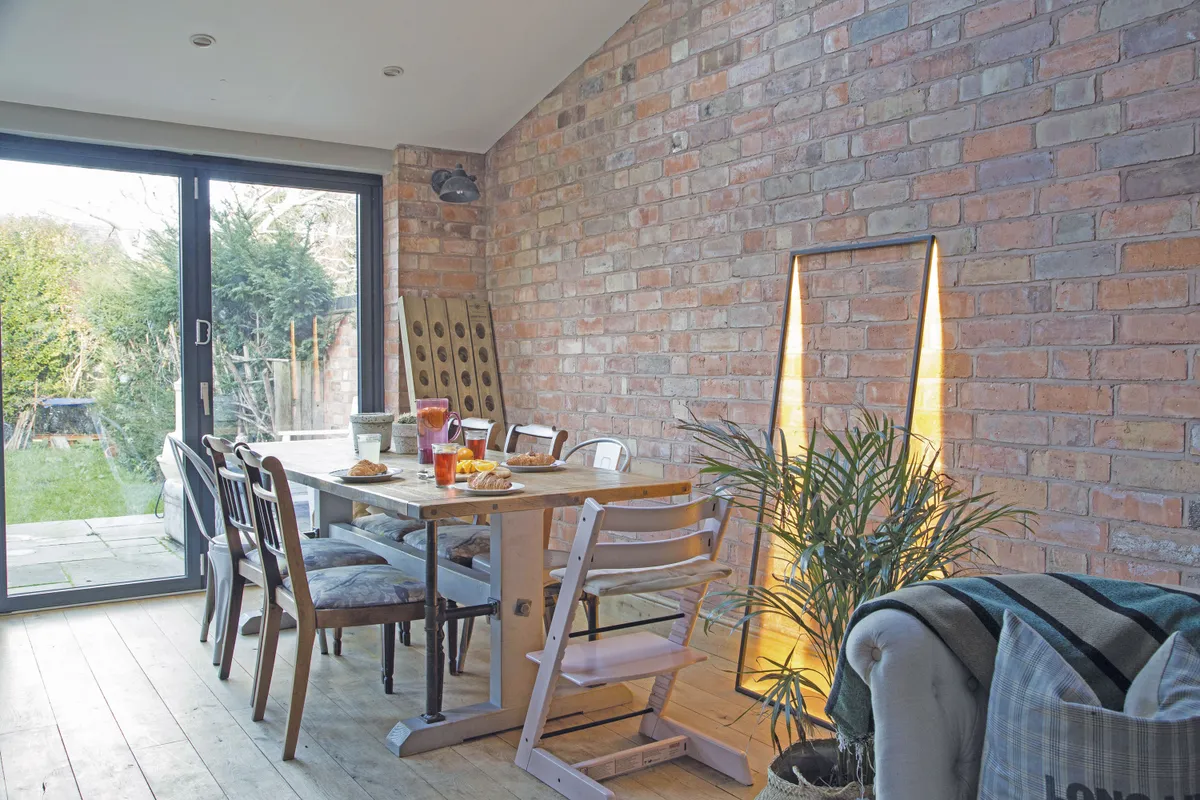
A mix and match of dining chairs adds an eclectic feel, while double doors leading straight out to the garden create an indoor-outdoor vibe; perfect for mealtimes during the warmer months.
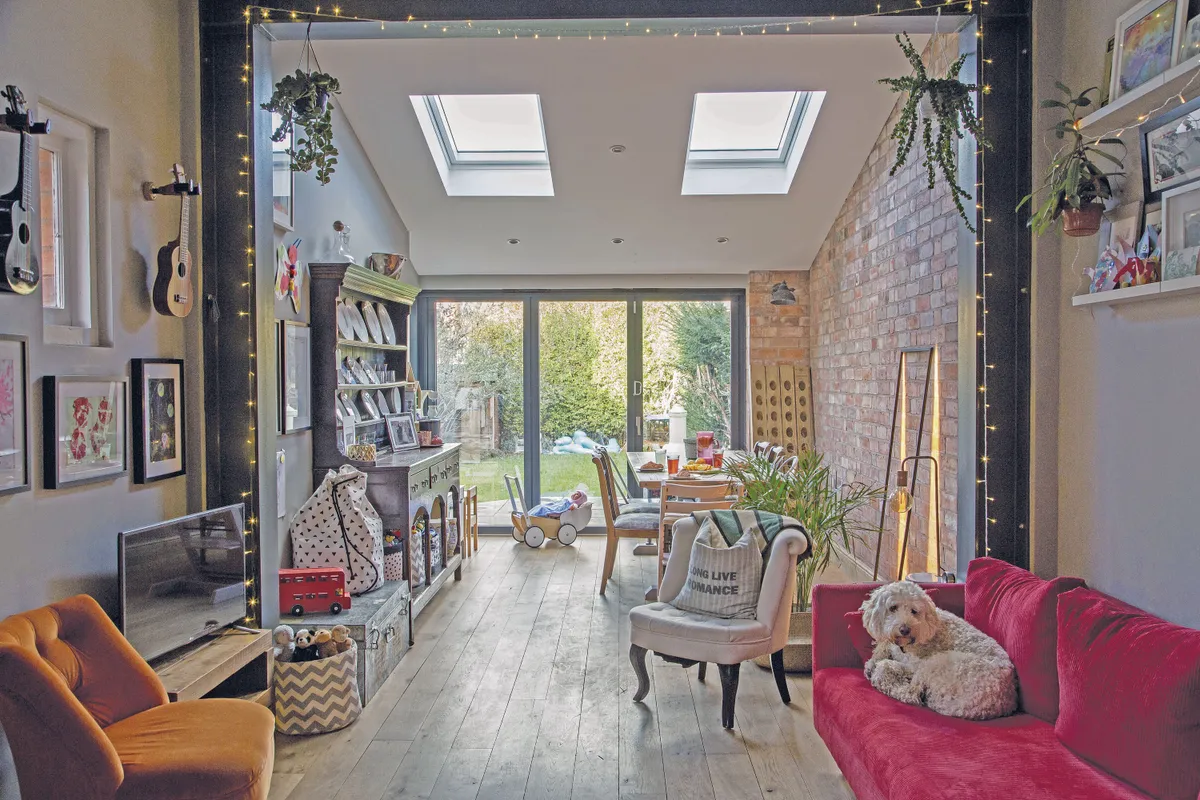
Master bedroom
‘This is our little slice of heaven. The large master bedroom came as a result of the loft conversion and it’s everything we hoped it would be.
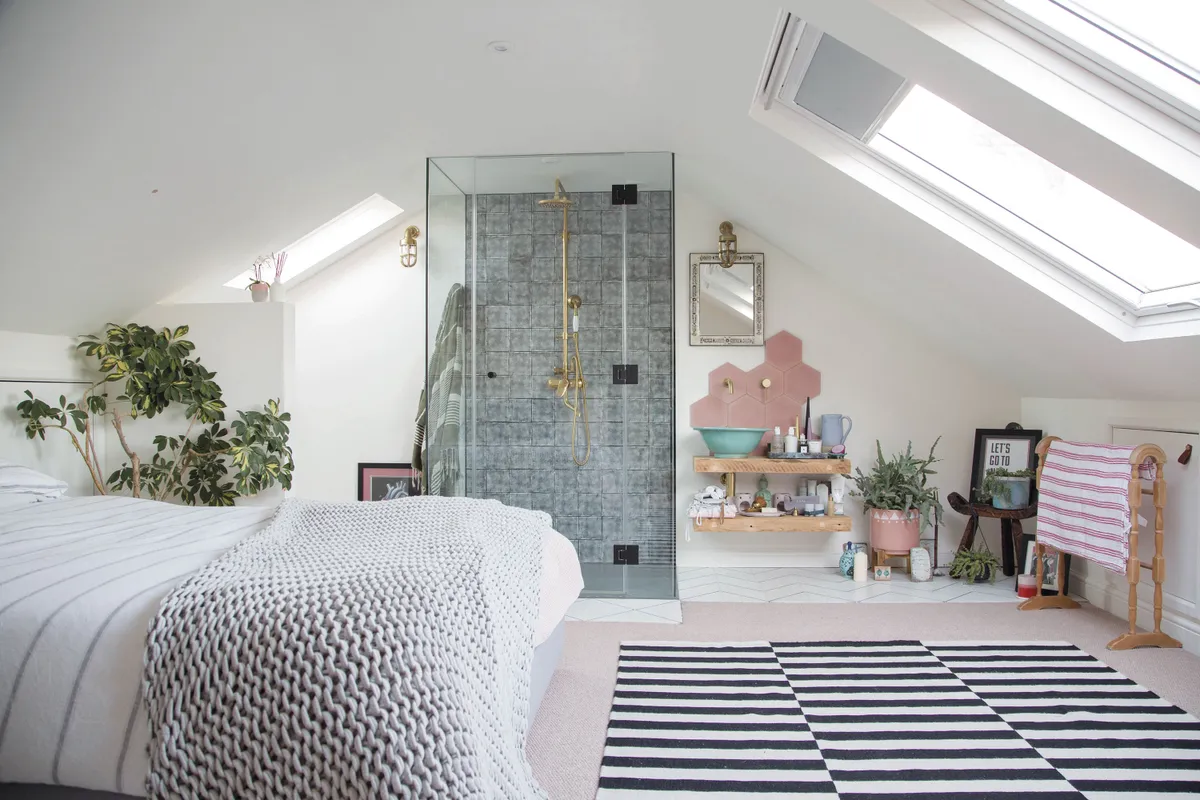
‘We decided on an open-plan en suite to keep the room feeling airy and spacious; adding walls would have reduced its size and leave it feeling enclosed.
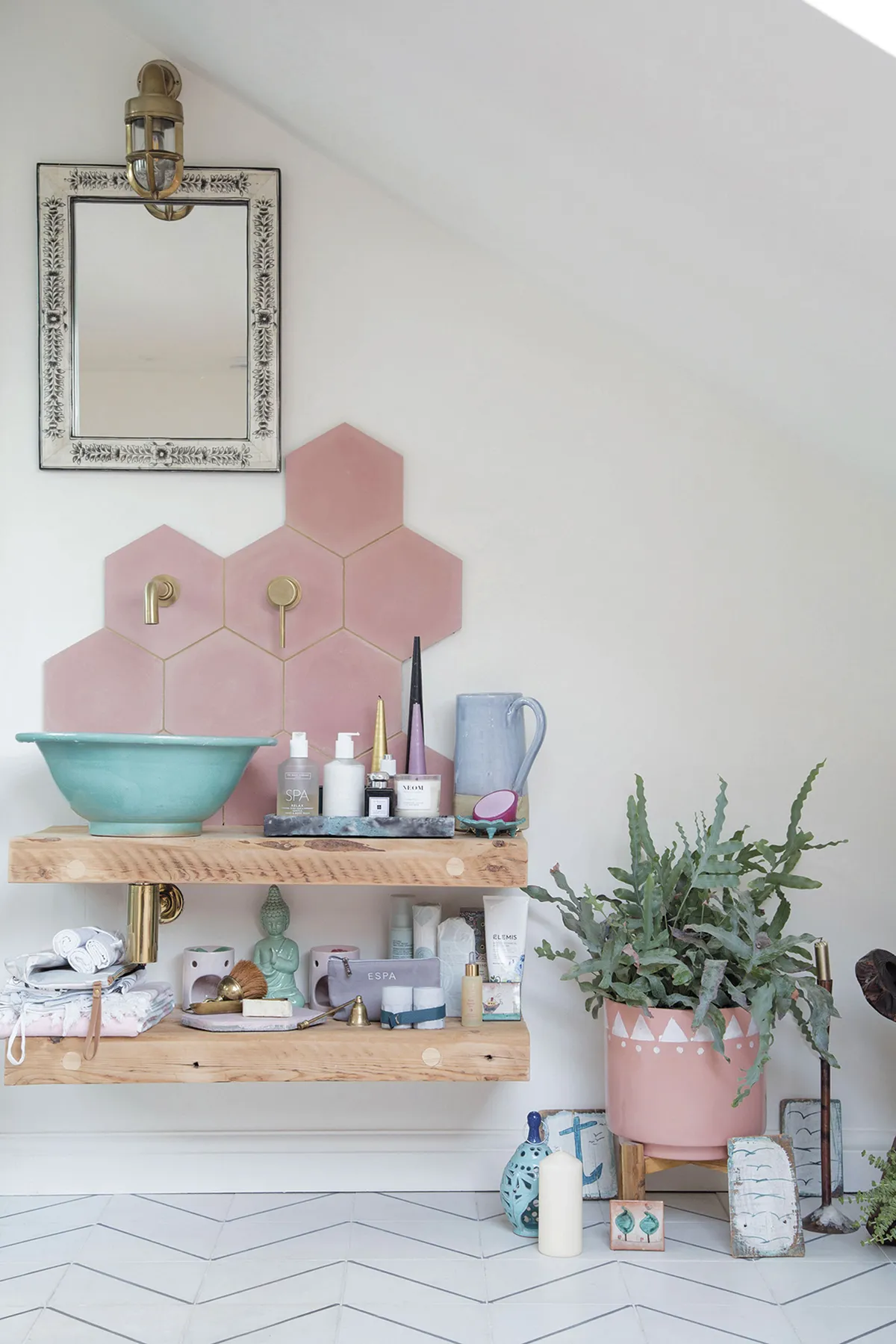
‘Unlike much of the rest of the house, I styled a pale scheme for the master bedroom, with white walls and pastel trim.’
Aurelia and Arthur’s bedrooms
‘Aurelia was too young to have an input on her bedroom scheme when we decorated, so I created a cheery and playful space that I hoped she would love being surrounded by.
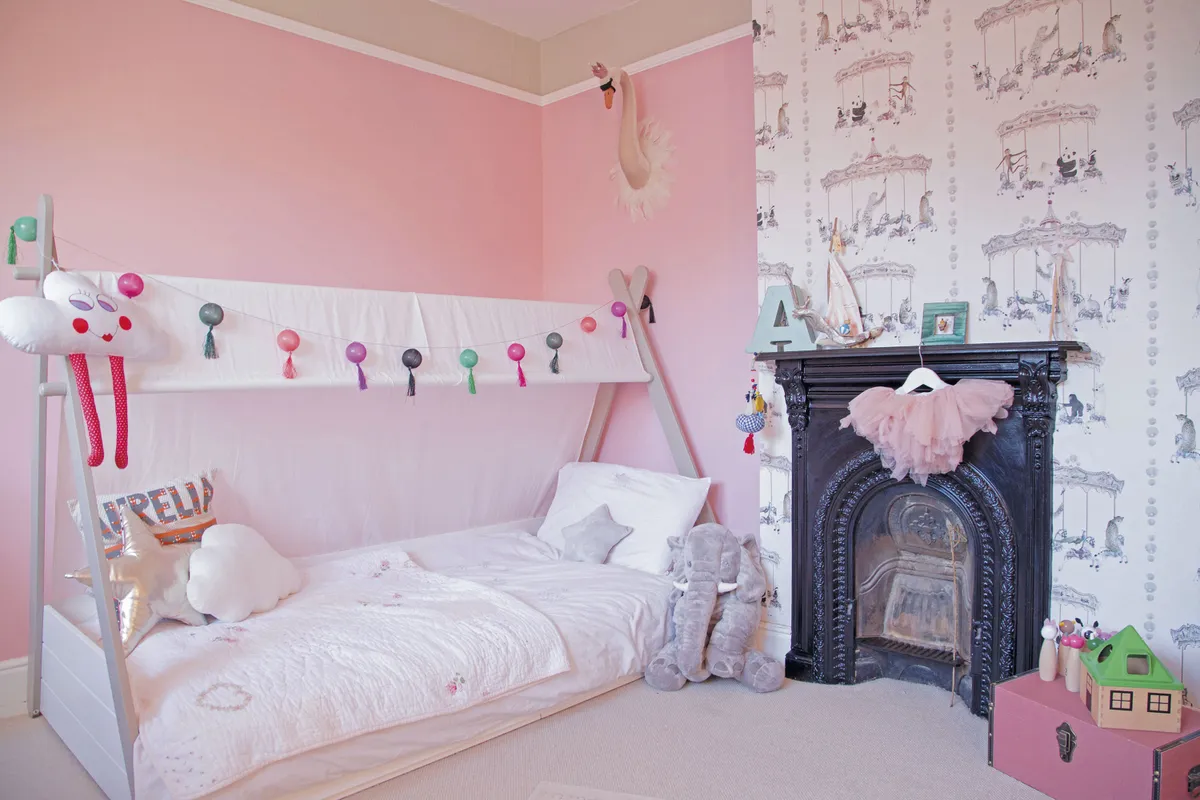
‘The carousel wallpaper completely stole my heart and inspired the rest of the pink and whimsical décor.’

What I learned…
Repurposing where possible not only saves you money, but also creates bespoke, one-of-a-kind pieces.
Just how much I love sourcing second-hand bargains. They help to create a unique home that’s full of stories.
The importance of being fluid with your decisions and to always go with your gut.
The unexpected will often produce the most beautiful results. You just have to go with it. Things go wrong and that’s okay!

This is a digital version of a feature that originally appeared in Home Style magazine. For more inspirational home ideas, why not subscribe today?
