After many years of living in army accommodation, Charlie and Andy Gooch were determined to find the right property to turn into their forever home.
Searching the villages near Tunbridge Wells in Kent back in 2018, they came across a project house they were keen to get their teeth into.

‘What drew us in was the enormous sitting room, which was once the village forge,’ said Charlie. ‘It still had the remains of the huge fireplace where the furnace would have been, open to the skies at that time, where the horses would be brought in.’
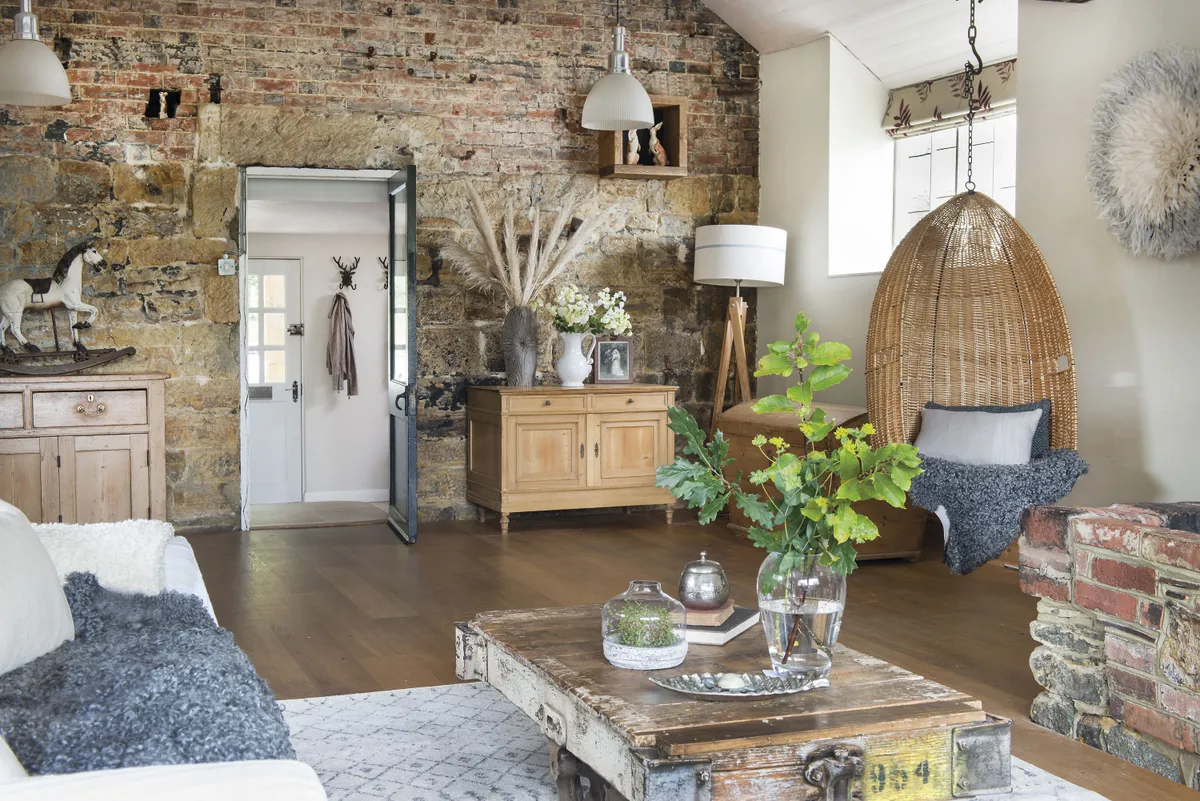
The sense of history and characterful features attracted the couple immediately and the unusual layout of the house didn’t faze them.
Come on in...
We are Charlie Gooch, 42, a freelance nutritionist; my husband, Andy, 42, an engineer; our twins, Beatrice and Alice, aged 10; and William, six.
Our home is A five-bedroomed Grade II listed, detached house, in Kent. Parts of the property date back to 1710 and encompass the old village forge. There’s also a 10-year-old extension at the back.
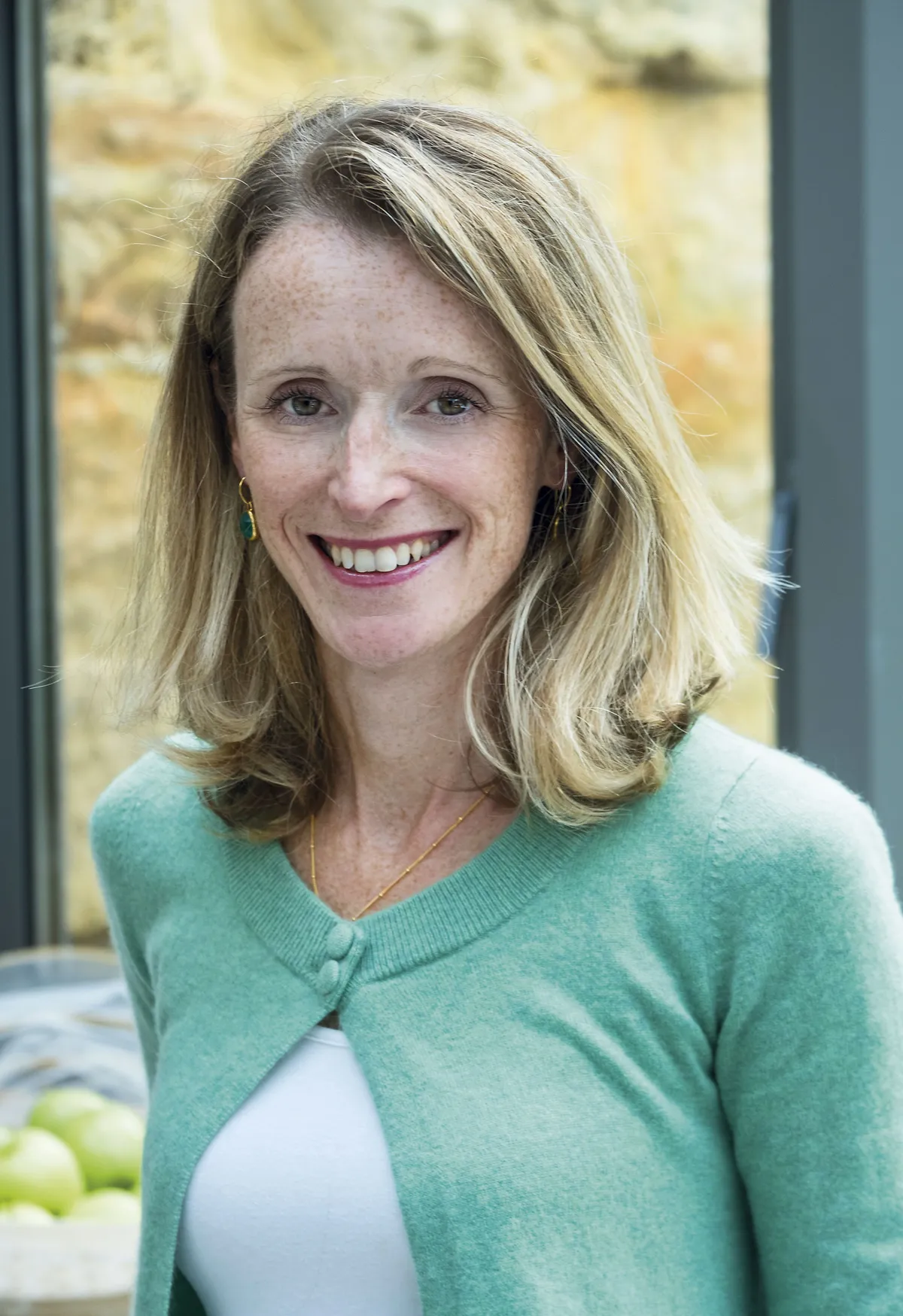
The original cottage part of the house dated back to 1710, with three small bedrooms on the first floor. At the back of the house, the previous owners had extended the kitchen and dug out a basement extension, accessed via the kitchen, with two further bedrooms and a shower room.
‘It was really unusual and unlike any other house we’d seen. The three bedrooms on the first floor weren’t really suitable for us and our three young children, but the loft was huge. So, we put together a plan.’
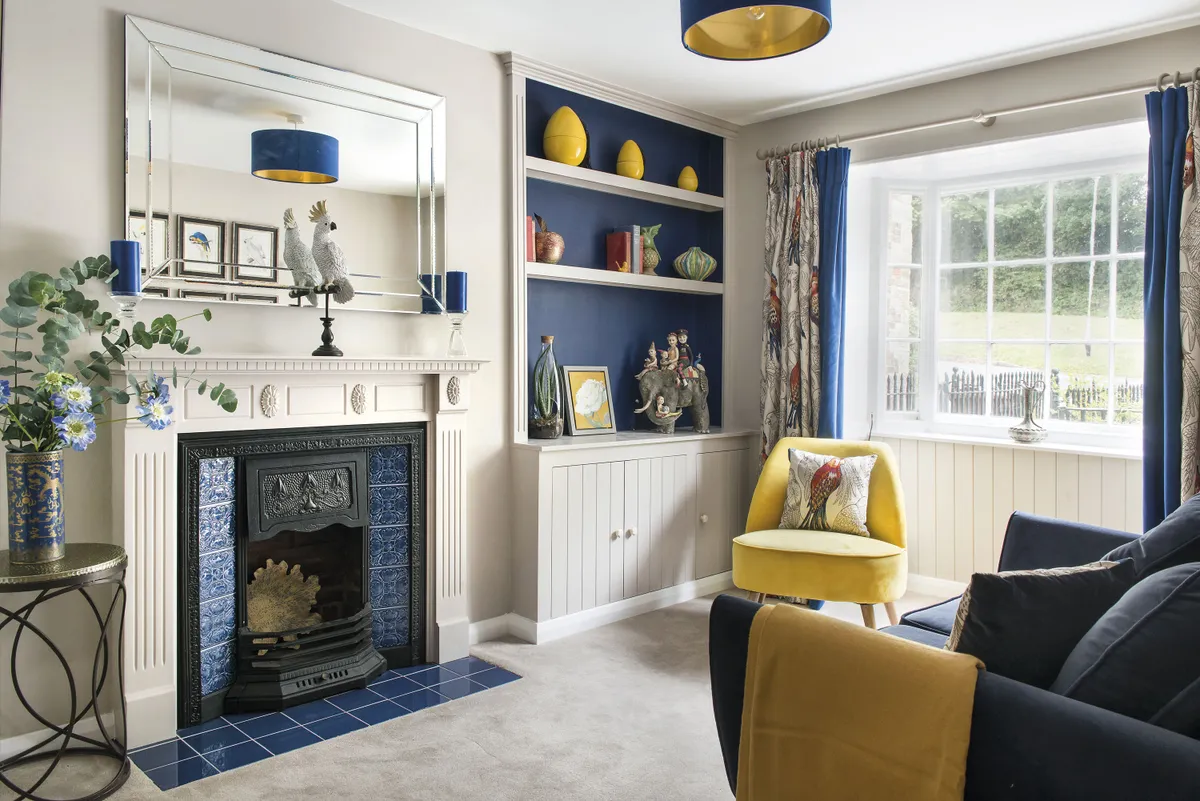
The couple decided to reconfigure the three bedrooms and make them into two big ones, with a large shower room, and then go up into the loft and convert it into a master suite for themselves, with a large en suite.
A bit more about my home...
My top tip Take time to time to research the look you want and don’t do anything too rash. I found that pulling together mood boards really helped me figure out the look and palette for each room. I spent hours searching through magazines, the internet and window shopping.
My favourite room is Our sitting room, the old village forge. The high ceilings, beams, exposed sandstone and massive fireplace make it a perfect space for entertaining. We’ve had some wonderful Christmas parties in there and it tends to be the hub of the house.

‘This meant that we could leave the basement extension for guests, as there’s a modern shower room in there as well, so they’d have somewhere private to go away from the main house.
‘As the children get older, they may well want to move into the basement, so it’s a house with a lot of options.’
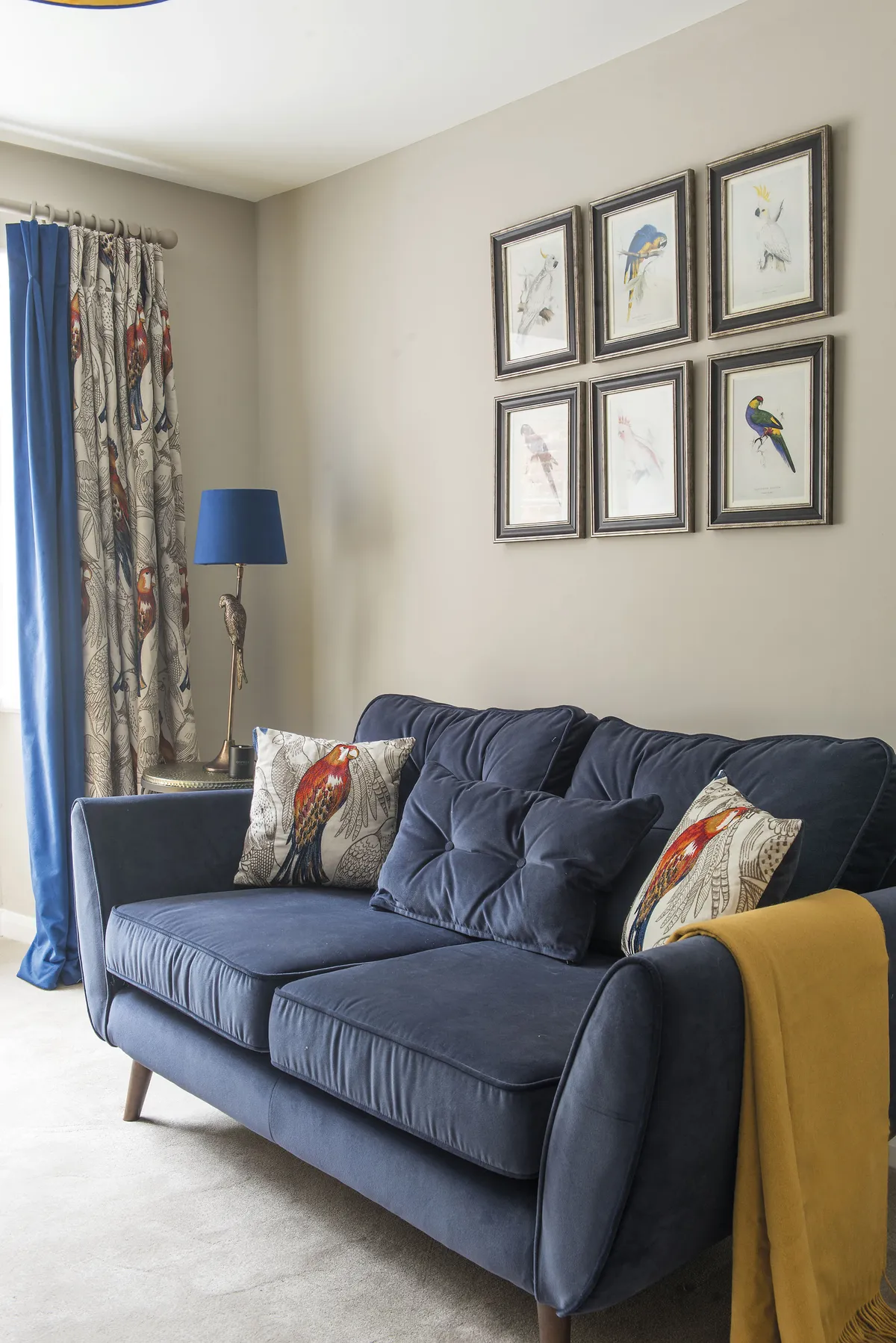
After moving into the house in May 2018, finding the right architect for the project was next on the list.
‘Because it’s Grade II listed, we needed someone well up on all the restrictions. We asked around the village, and Tim Marshall’s name came up more than once, so we arranged to see him.
‘We were impressed by his ideas, which were very practical, and he could see a way of giving us the roll-top bath and separate shower we wanted in the en suite. He’s been brilliant and very patient with us.’
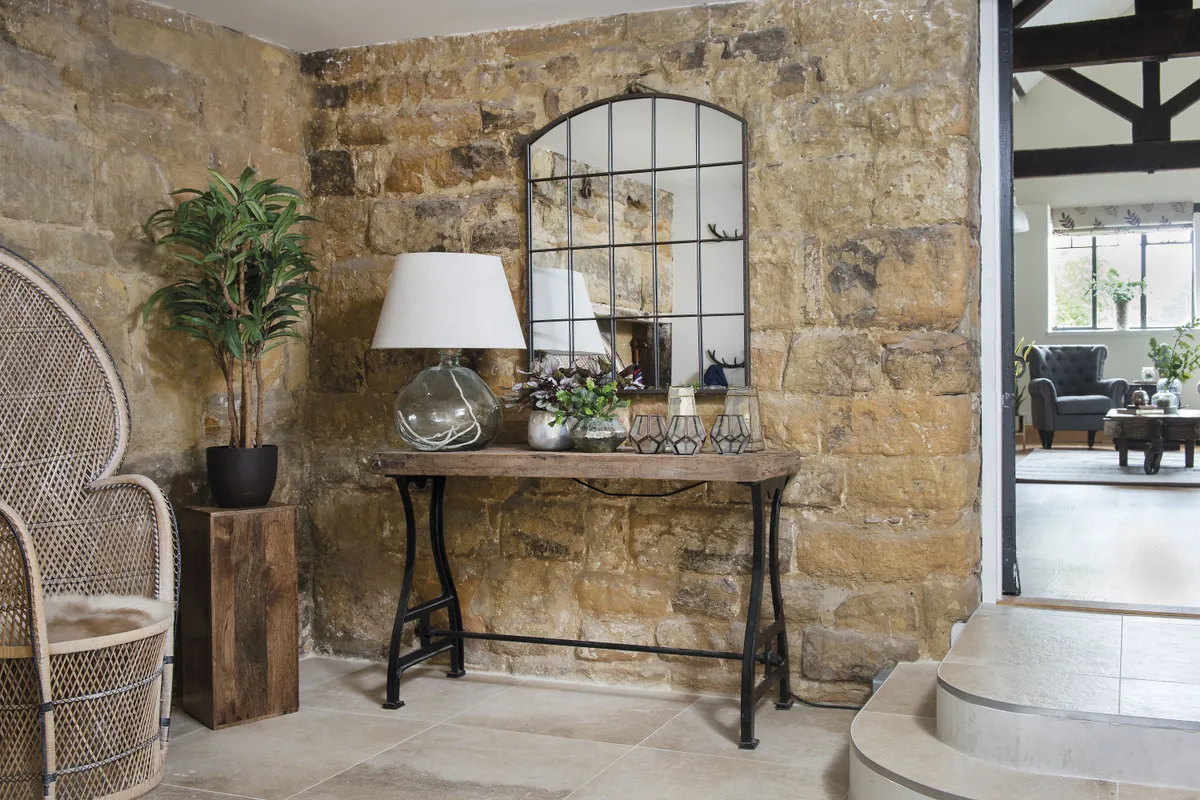
The build began in the spring of 2019, once they had found sympathetic builders to do the loft conversion. ‘We needed someone who was used to the quirks of old houses, such as walls not being straight.
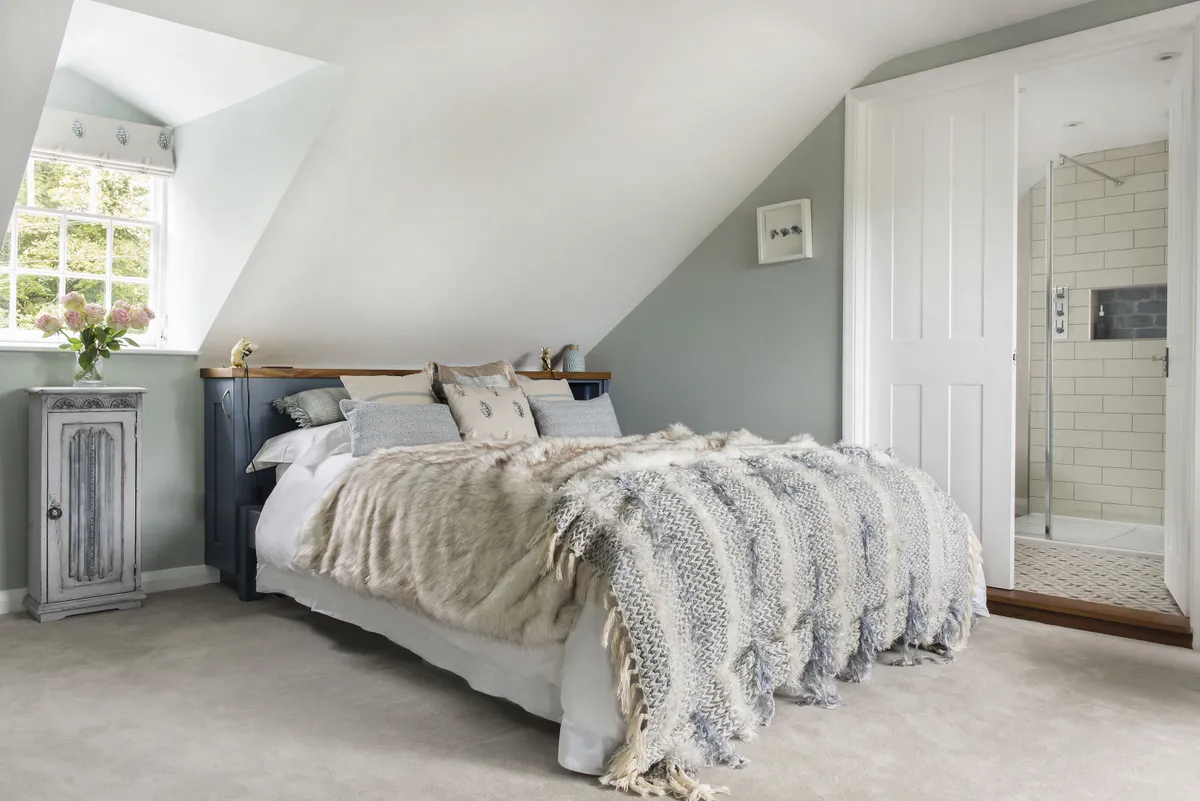
‘Andy has only recently left the army, so we’ve been used to living in military accommodation and were really excited about owning our own house again and putting our own stamp on something.
‘We knew it was going to be a major project to do the whole house and we were looking for solid, classic design, as we’re not planning to move in a hurry.’
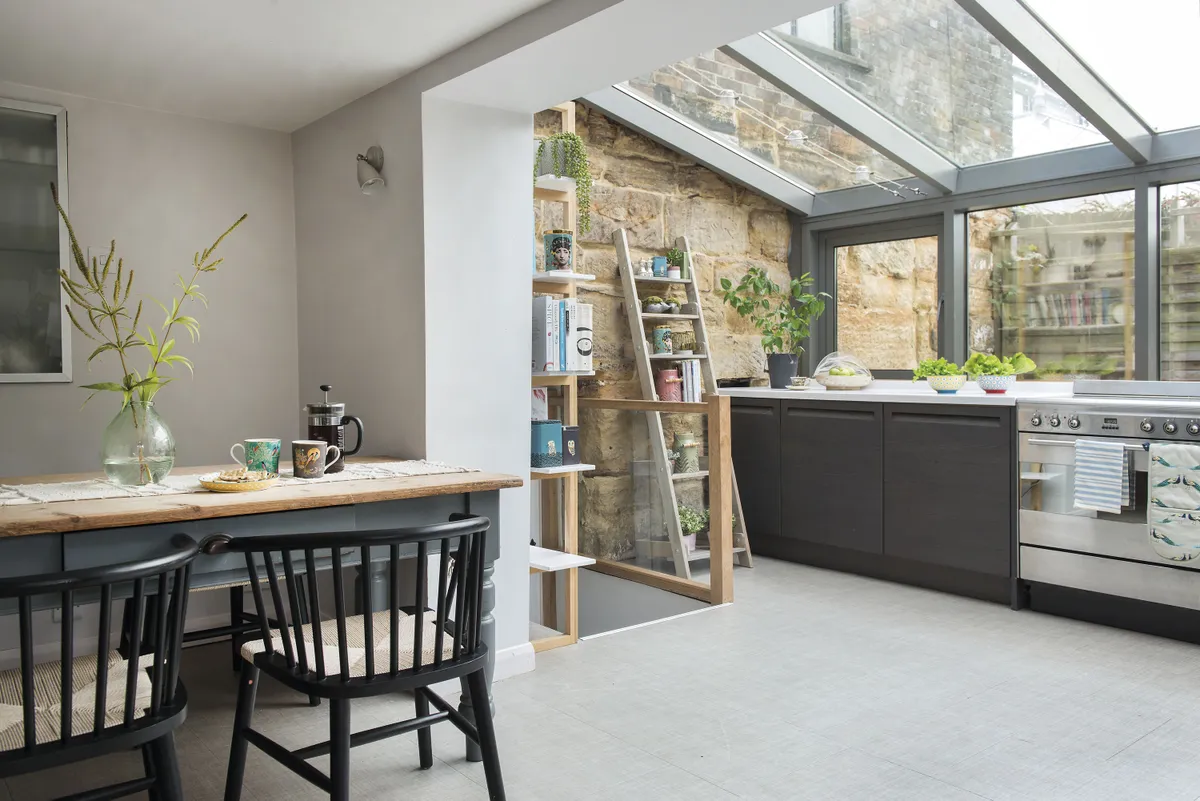
They chose L J Fletcher Builders for the seven-month project.
‘Steve, the very talented carpenter, did all the woodwork in the main bedroom and en suite, and he and Ross, the other builder on site, kept me sane throughout the work.’
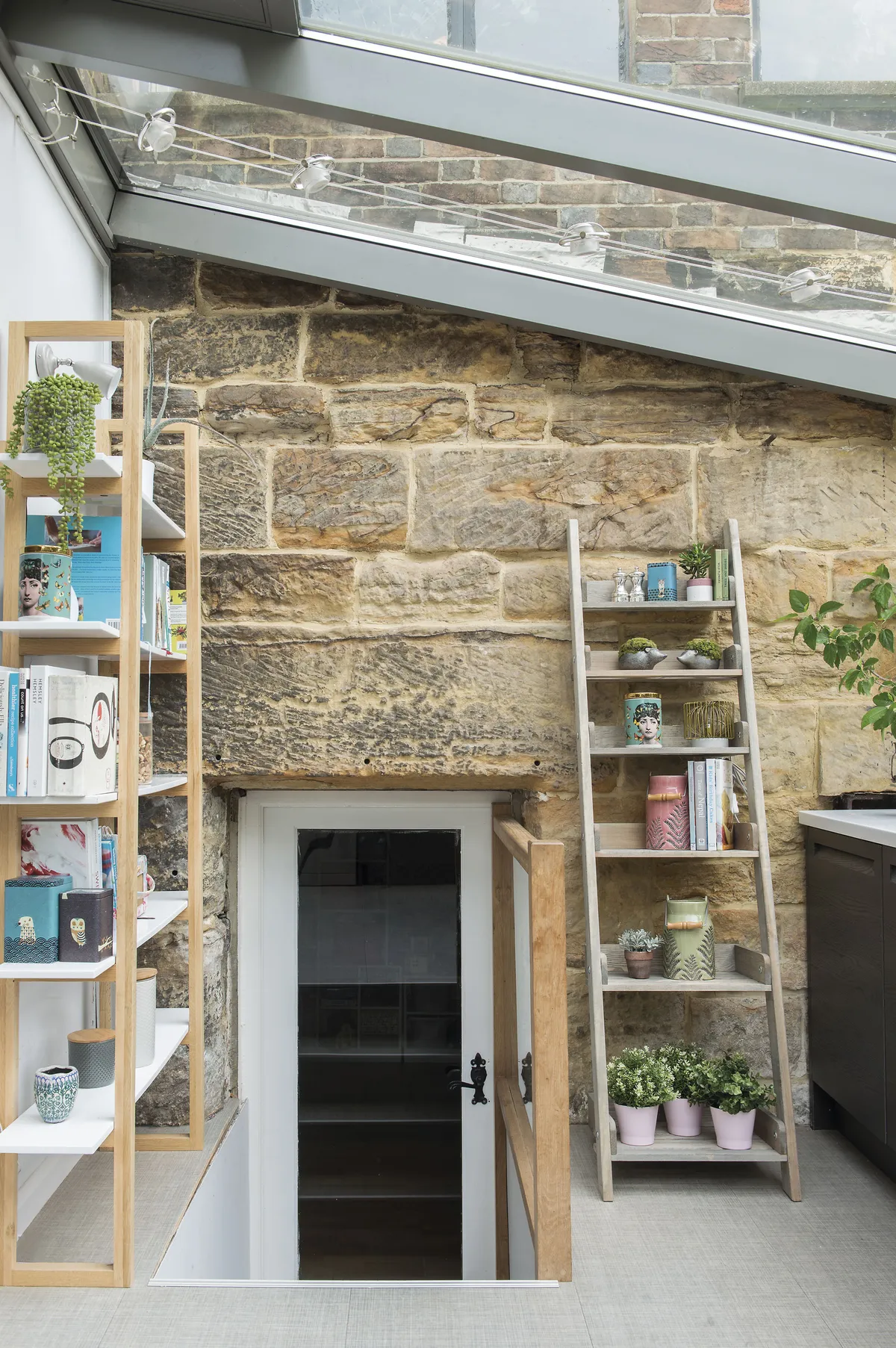
Charlie could see it was going to be a delicate job mixing together the décor for the old and new parts of the house, and realised she needed a bit of help.
‘Because I hadn’t decorated a house myself for so long, I wanted some advice.’ She took on a local interior designer who’d been recommended, Danecia Scheepers of Uplift Your Home.
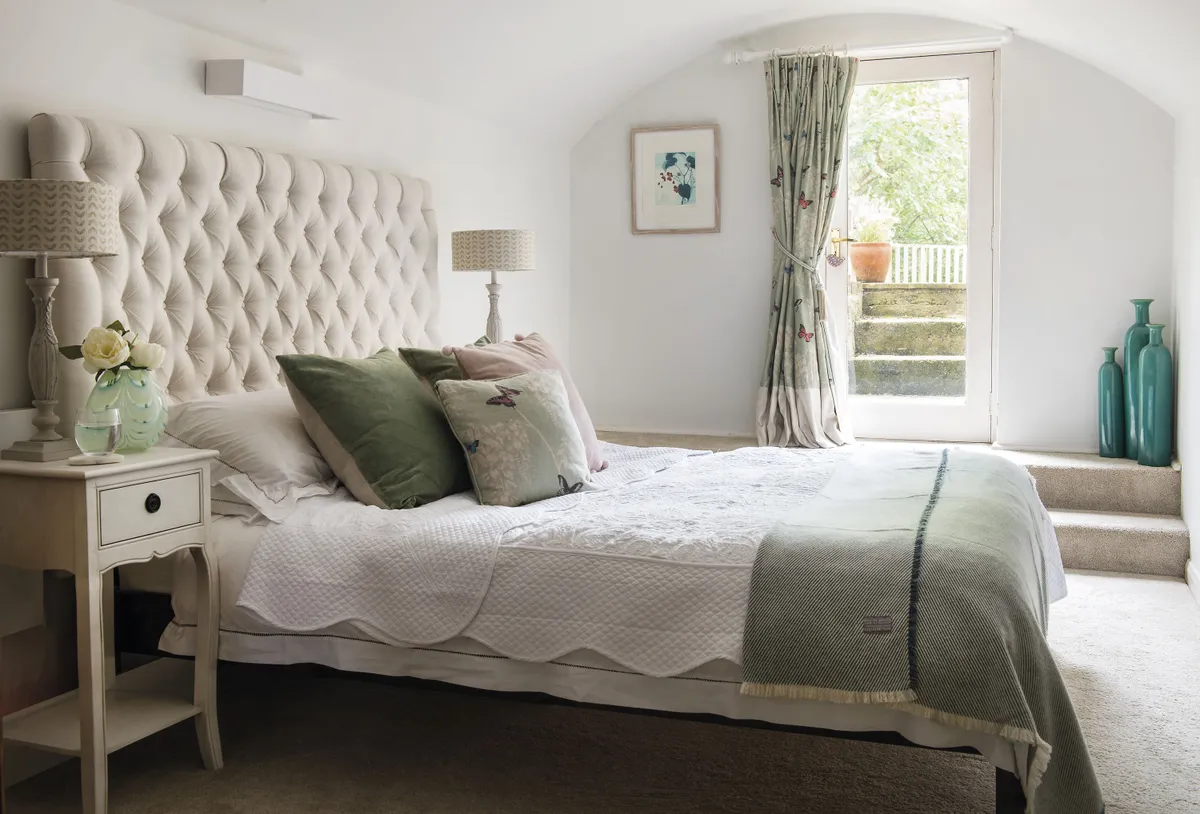
‘She really helped me find my own style. I was determined not to be beige and boring, but she helped me see that some of my initial ideas, like acres of marble in the en suite, were a bit too bold.
‘We focused on layout and the larger items, and she drew out my love for the décor of Morocco, which was the key to drawing the whole scheme together.’
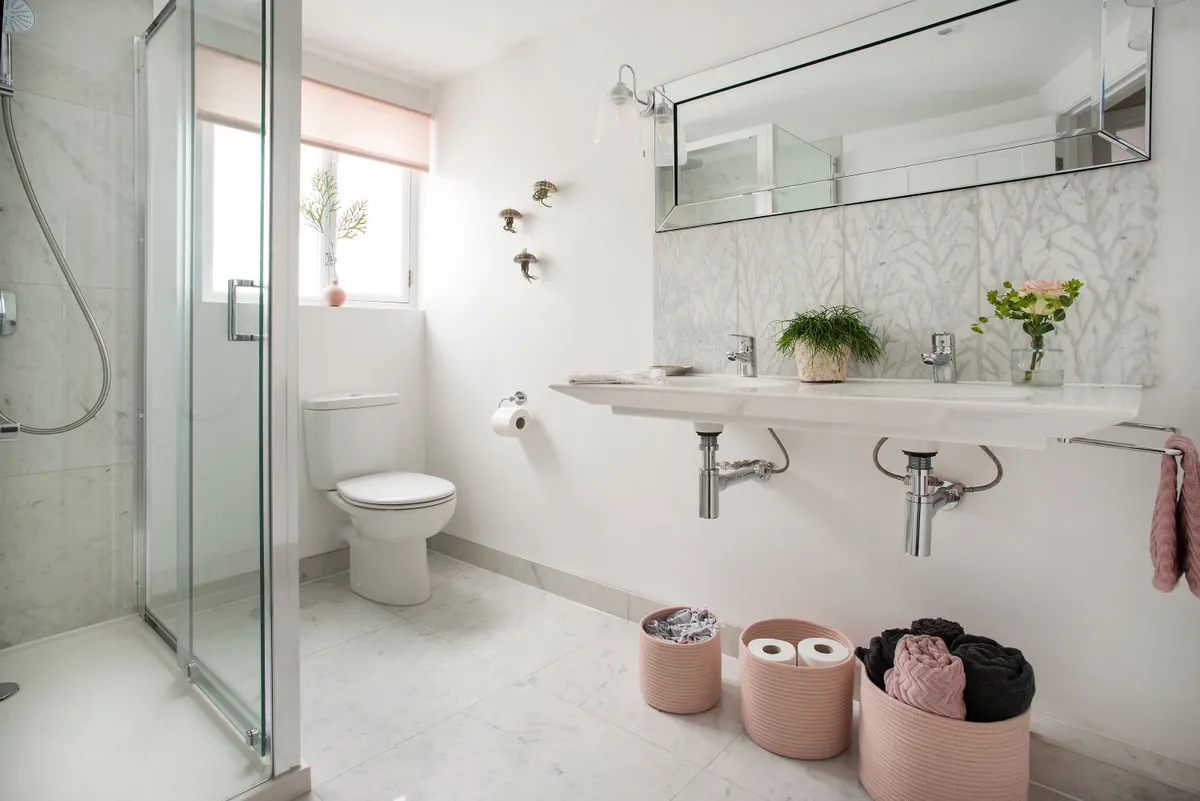
Charlie was determined to use local craftspeople as well. ‘I found Tracy Roberts who has done a brilliant job of making all the curtains. I also wanted to use two people I already knew: artist Sarah Lewis, who does gorgeous paintings, and the company Millie & Rose Designs. The owner is someone I’ve known since I was eight. She’s got such good taste and has made me lots of lampshades.’
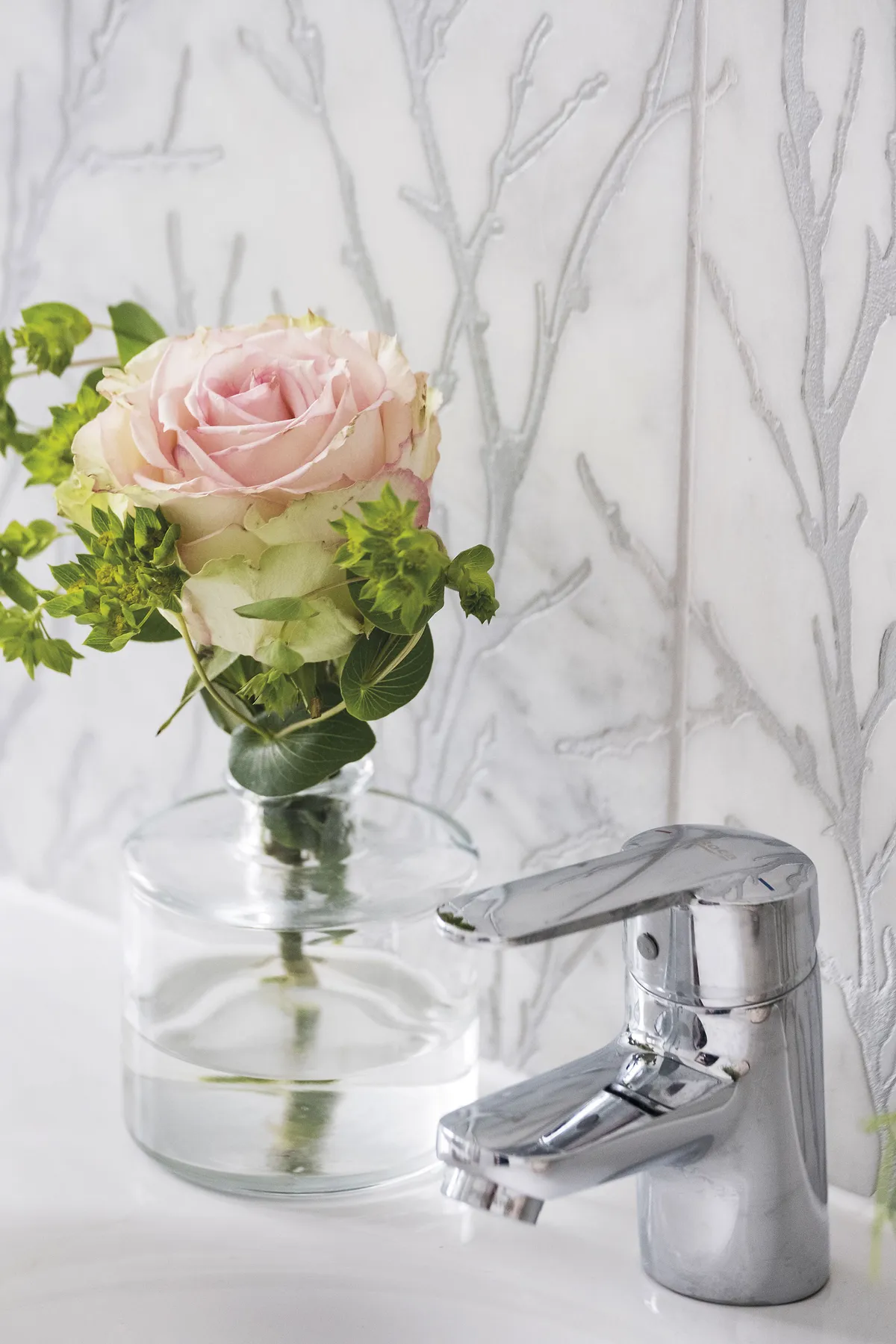
With everything finally finished, Charlie and Andy can now enjoy their house.
‘It required some imaginative thinking on the part of the architect, builders and us, and at times felt like we were trying to fit a square peg into a round hole, but we’re thrilled with what we achieved.’
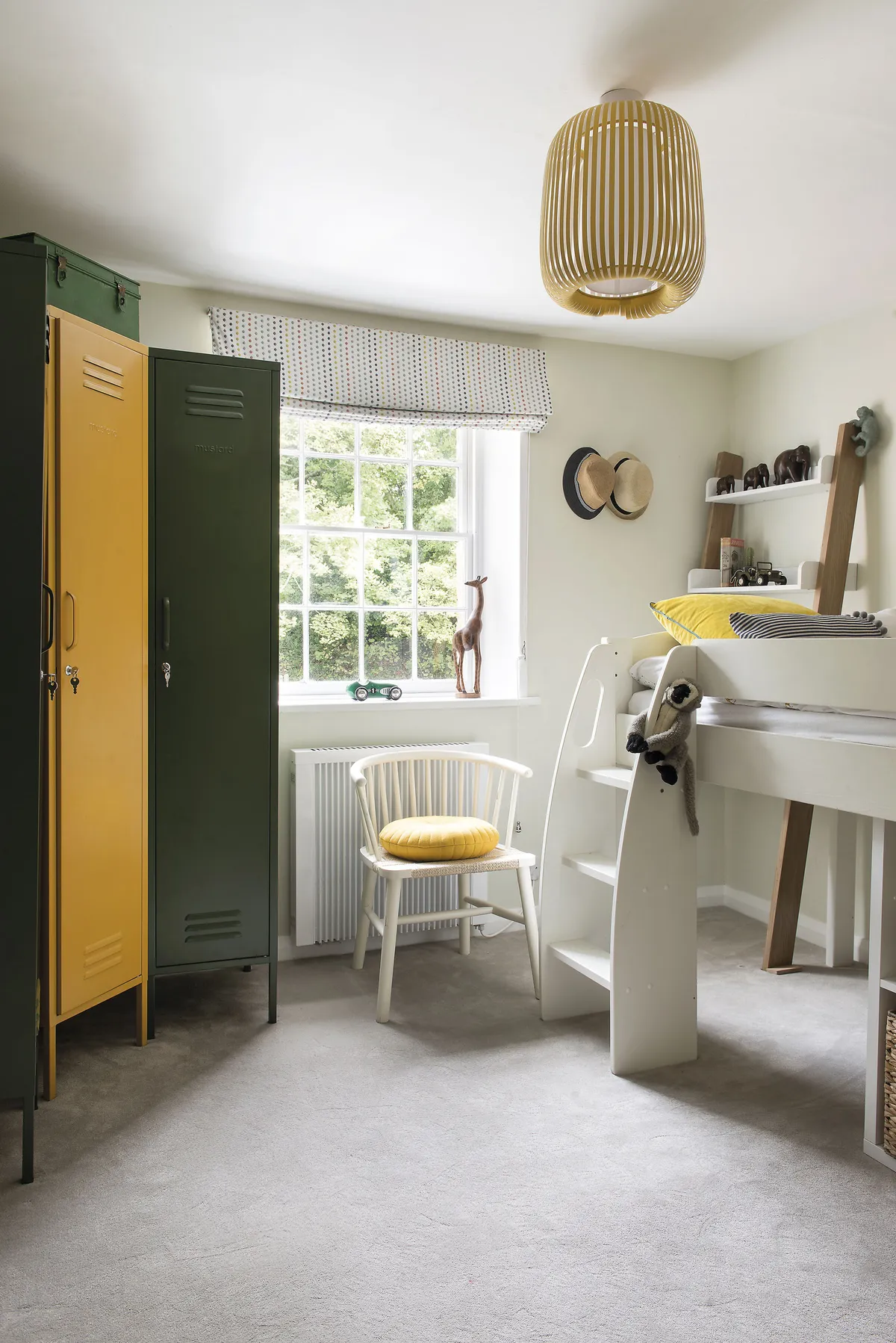
This is a digital version of a feature that originally appeared in Your Home magazine. For more inspirational home ideas, why not subscribe today?
