Once they decided to move back to their roots in the Midlands nearly three years ago, Sarah and Colin Sephton wasted no time in changing their teaching jobs and looking for the right house.
‘We’d been living in Oxford for 15 years because of my job,’ said Sarah, ‘but we were both keen to move closer to family and friends, so we started looking around Nuneaton. We knew we’d get a lot more for our money there and both our grown-up sons lived in Birmingham, so it all made sense.’
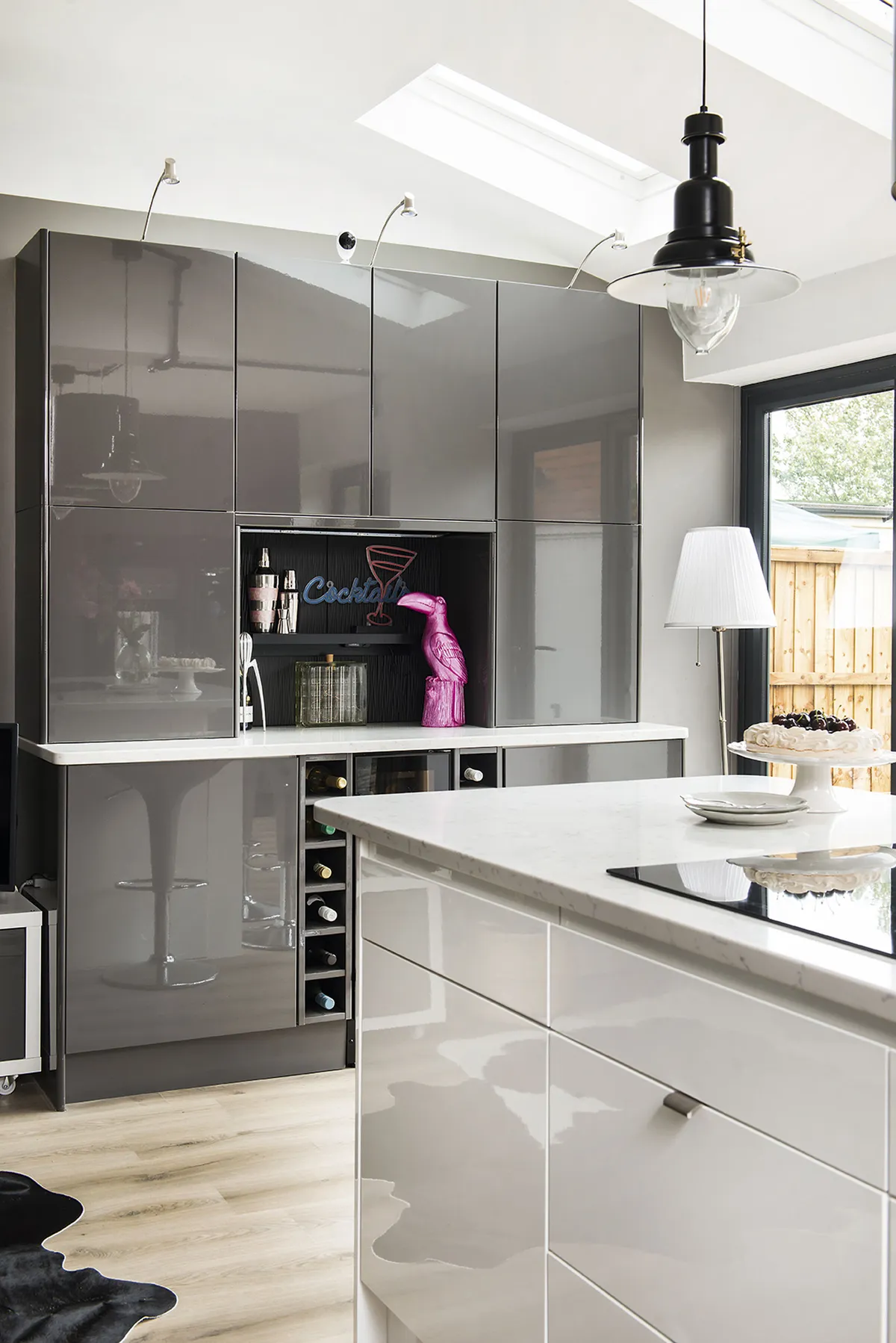
Sarah is a keen gardener with a thriving Instagram @thecuriousglasshouse, so outdoor space was a major driving factor in the search for a new home. ‘It had to have a big garden, and we also wanted a solidly built property created between the 1930s and 1950s.’
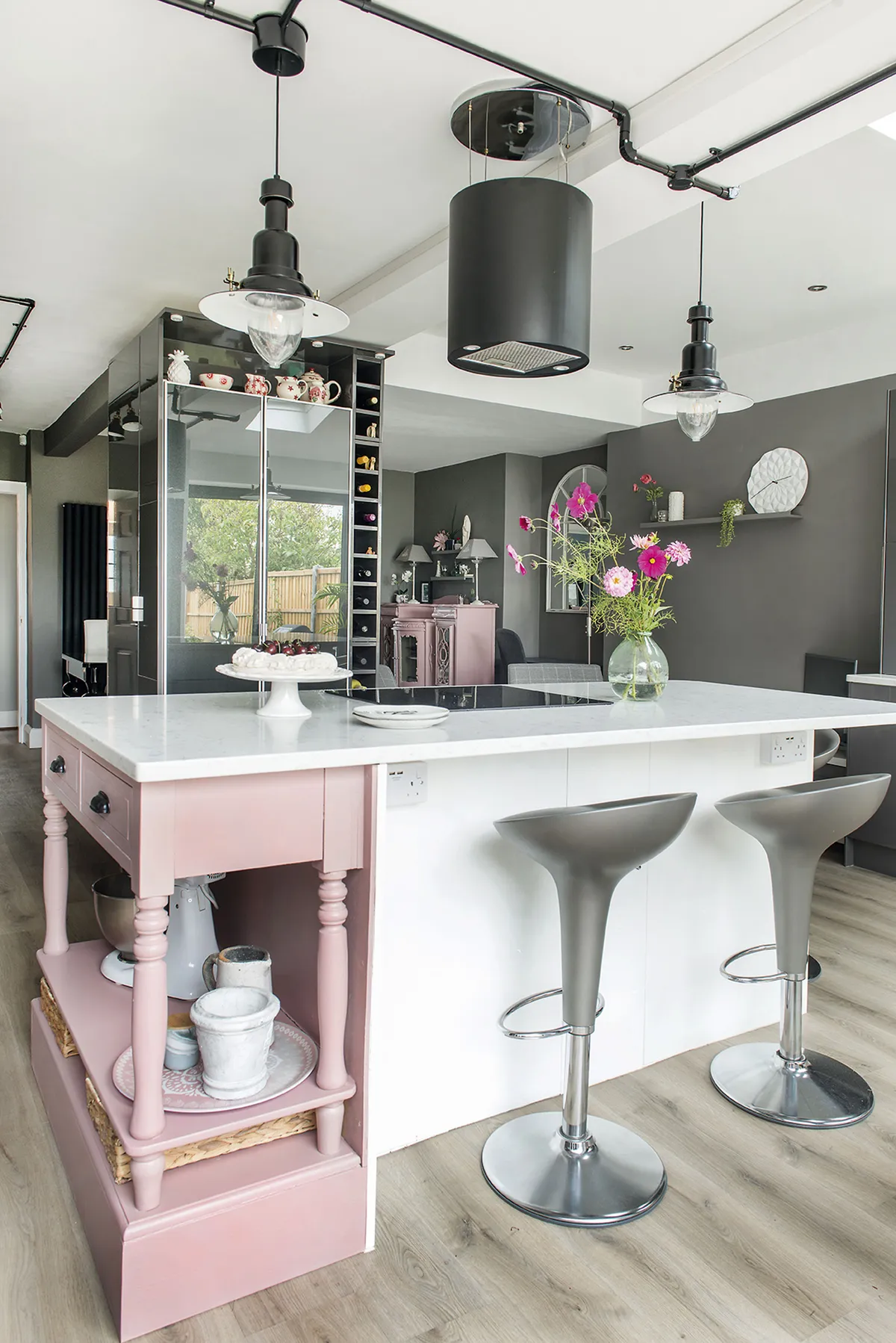
The couple even knew exactly which area they wanted – the outskirts of the town in a semi-rural location. ‘We’d narrowed it down to two roads, and we kept a keen eye out for what properties were going on the market in those areas. We found out that some of the houses had extra-large gardens because of former paddocks at the back, so one of those was top of the list, and by chance one of them came up, so we swooped in,’ says Sarah.
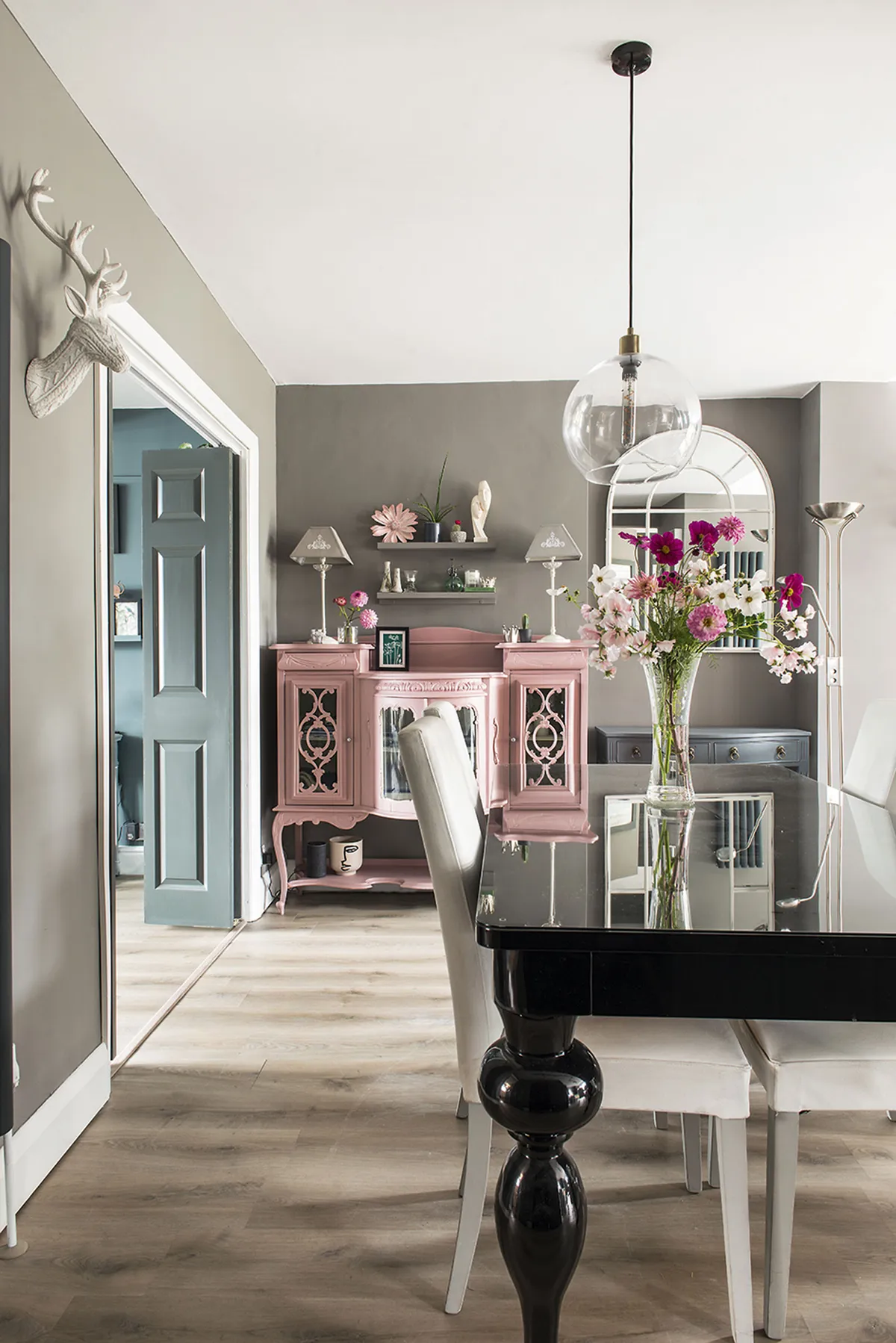
Although the property was in good structural condition, it wasn’t to their taste. ‘It was all a bit bland for us, to be honest. The people who sold it moved into a new-build and that was obviously what they wanted.’
The downstairs layout also left a lot to be desired, as an extension added in 2010 to provide a utility room blocked the view. ‘When you walked into the kitchen you looked partly at a brick wall, which was a no-go for me as it completely cut off the view of the garden.’
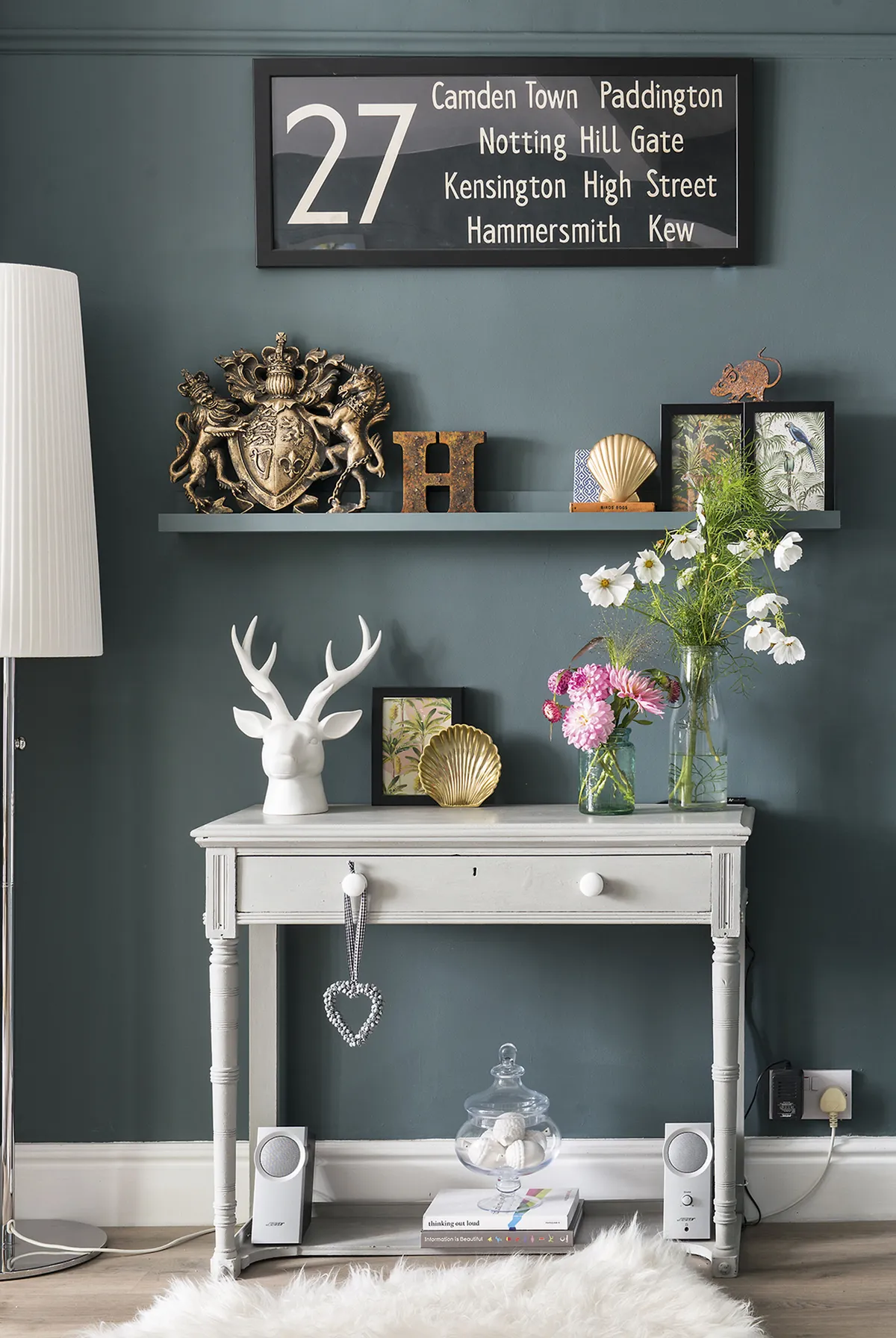
The couple looked at taking down internal walls to provide a large kitchen-diner with a seating area and two sets of bi-fold doors leading onto the garden. ‘We wanted to use local tradesmen, so we asked friends for recommendations. We’re friends with a lot of the people we went to school with, who live in the area, so we got tons of help with that.’
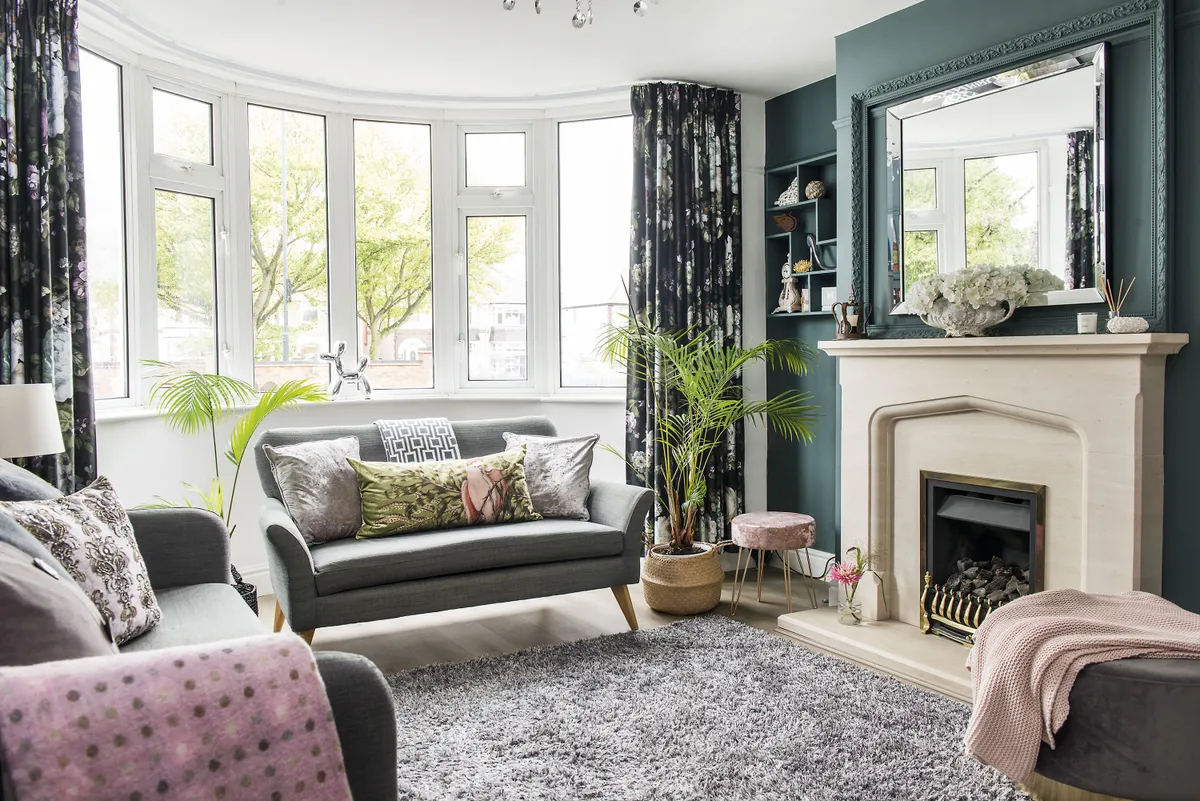
With a large, empty space to play with, the couple thought carefully about how to divide it all up. ‘We decided to put the kitchen along one side with an island in the middle, then the dining section and finally a seating area, so you can move easily from one to the other. We like entertaining and, outside of lockdown restrictions, our sons and their partners come to visit regularly, so this open space worked so much better for us than a series of small, cut-off rooms.’
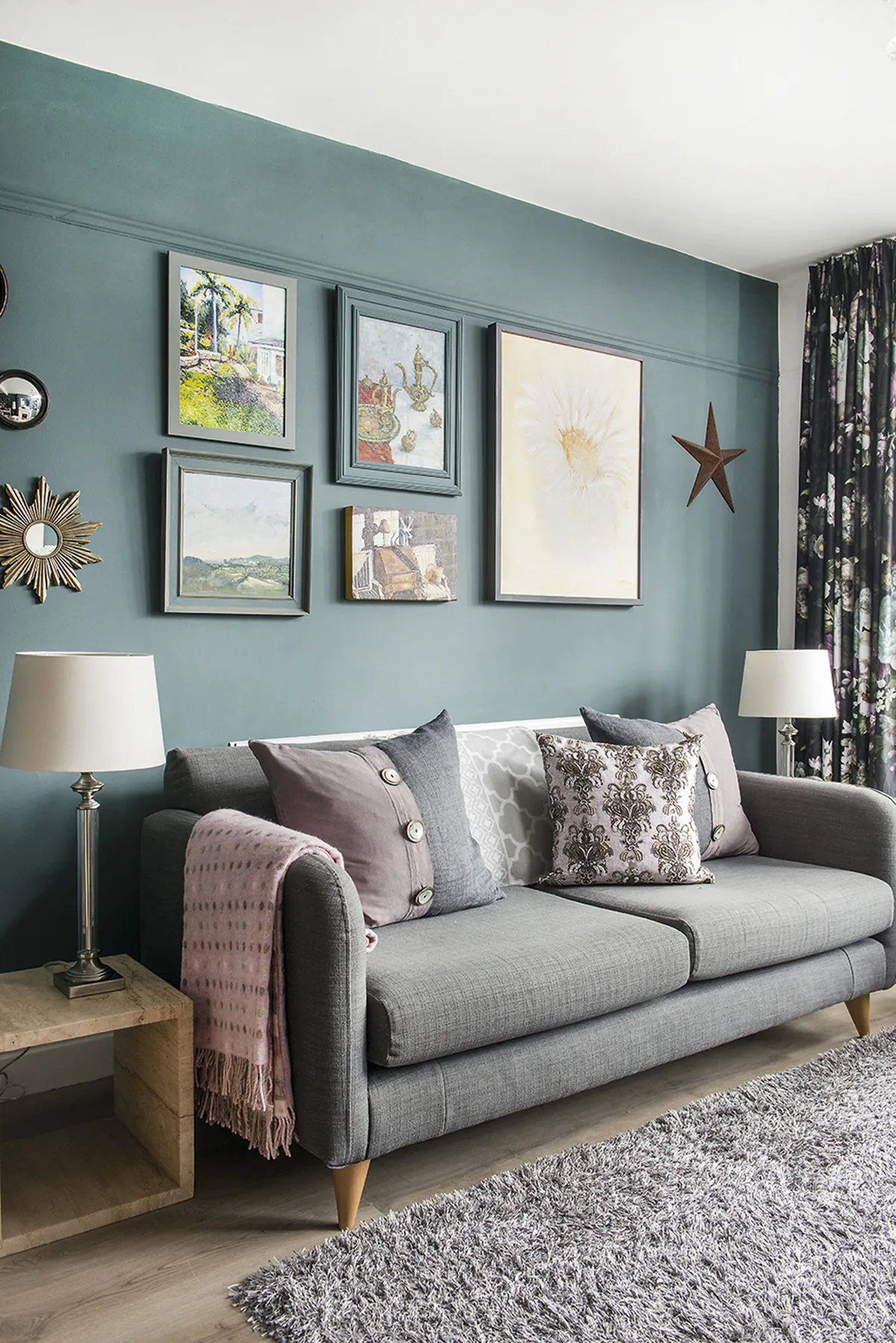
A new kitchen was an essential, but the couple wanted to add character. ‘We’re fans of contemporary style, but we also like an eclectic mix of old and new. We chose a mixture of grey and white gloss units, and adapted an old console table we bought in a junk shop for the end of the island to use as a shelf unit. We took the top off and painted it pink, which added personality.’
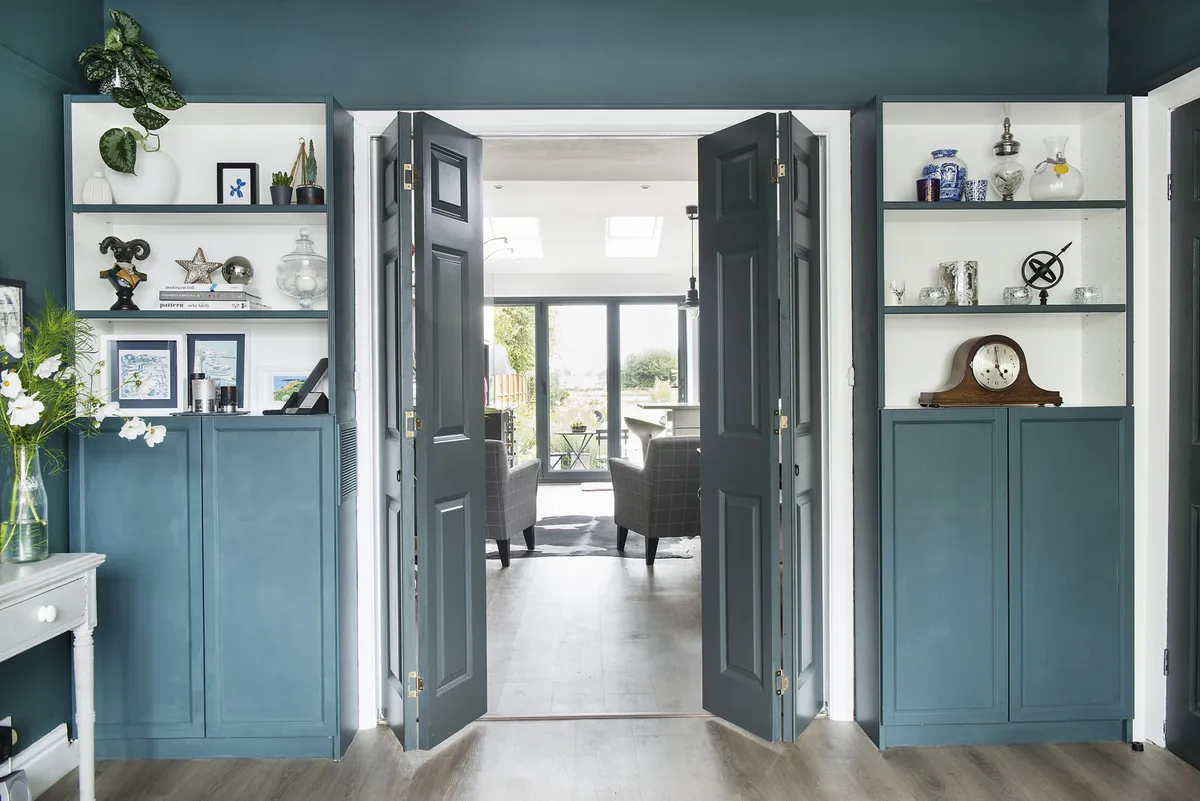
Sarah and Colin chose grey as the colour that runs through the house, pairing it with blue, yellow and green accents. When it came to the upstairs, there was plenty of room for improvement, too. ‘The house originally had four bedrooms, three doubles and a box room. As it only had one bathroom, there were queues if we had guests. We were determined to find a solution.’
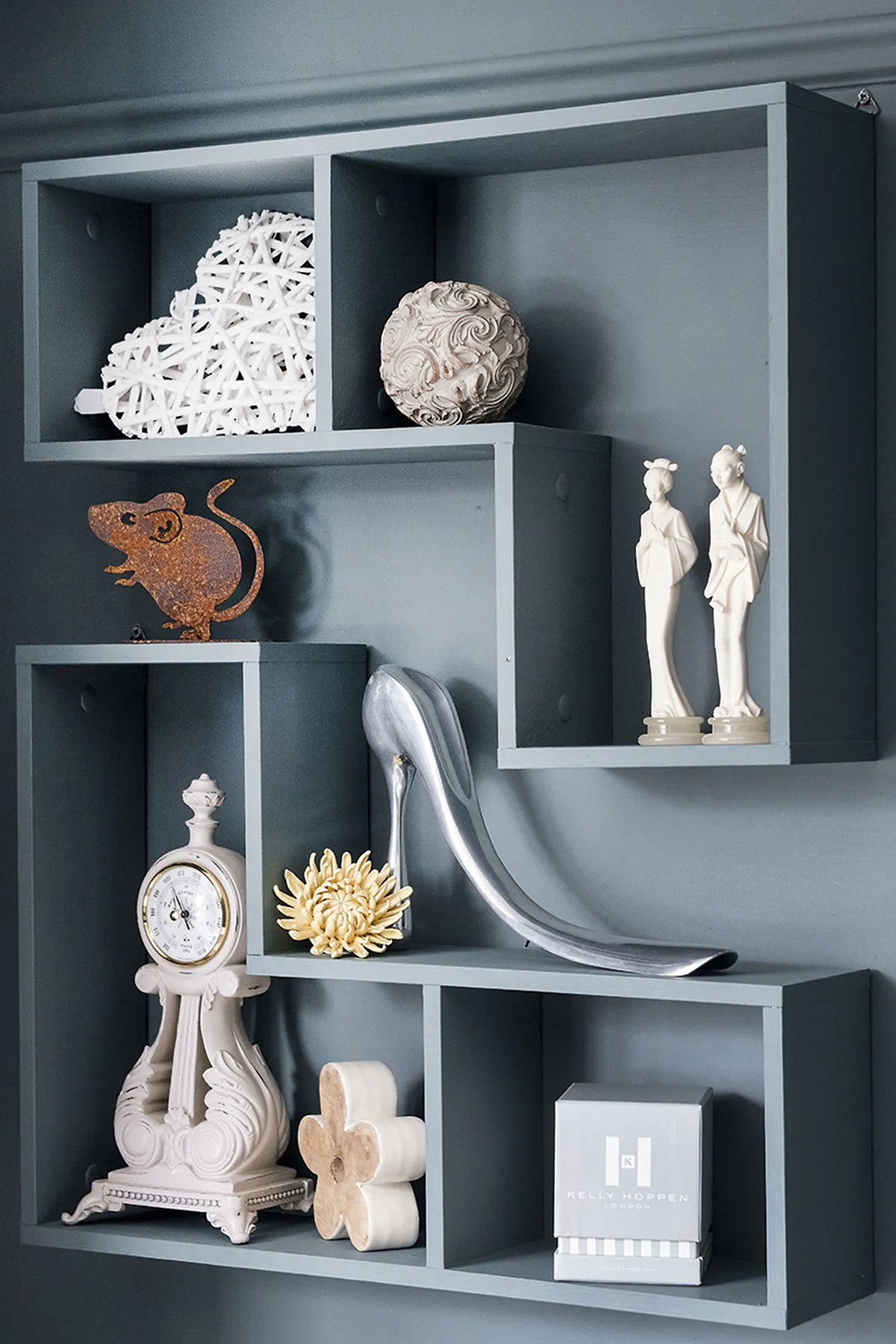
The couple decided that the bathroom, which was next to the main bedroom, would make a roomy en suite for them, while the box room off the landing would make a much better family bathroom and could fit in a bath.
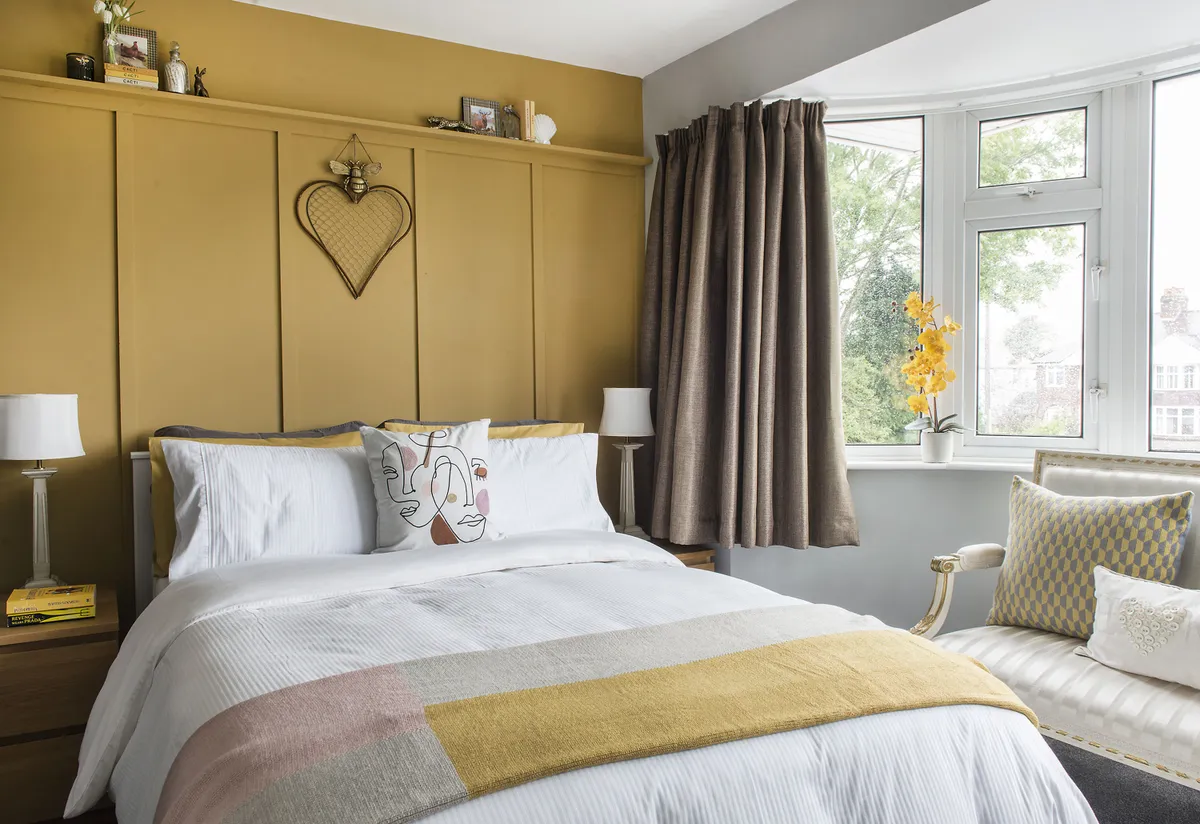
Although the first phase of the building work went as expected, when it came to the upstairs work, they were hit by lockdown last year, which held up the plans for the rest of the house.
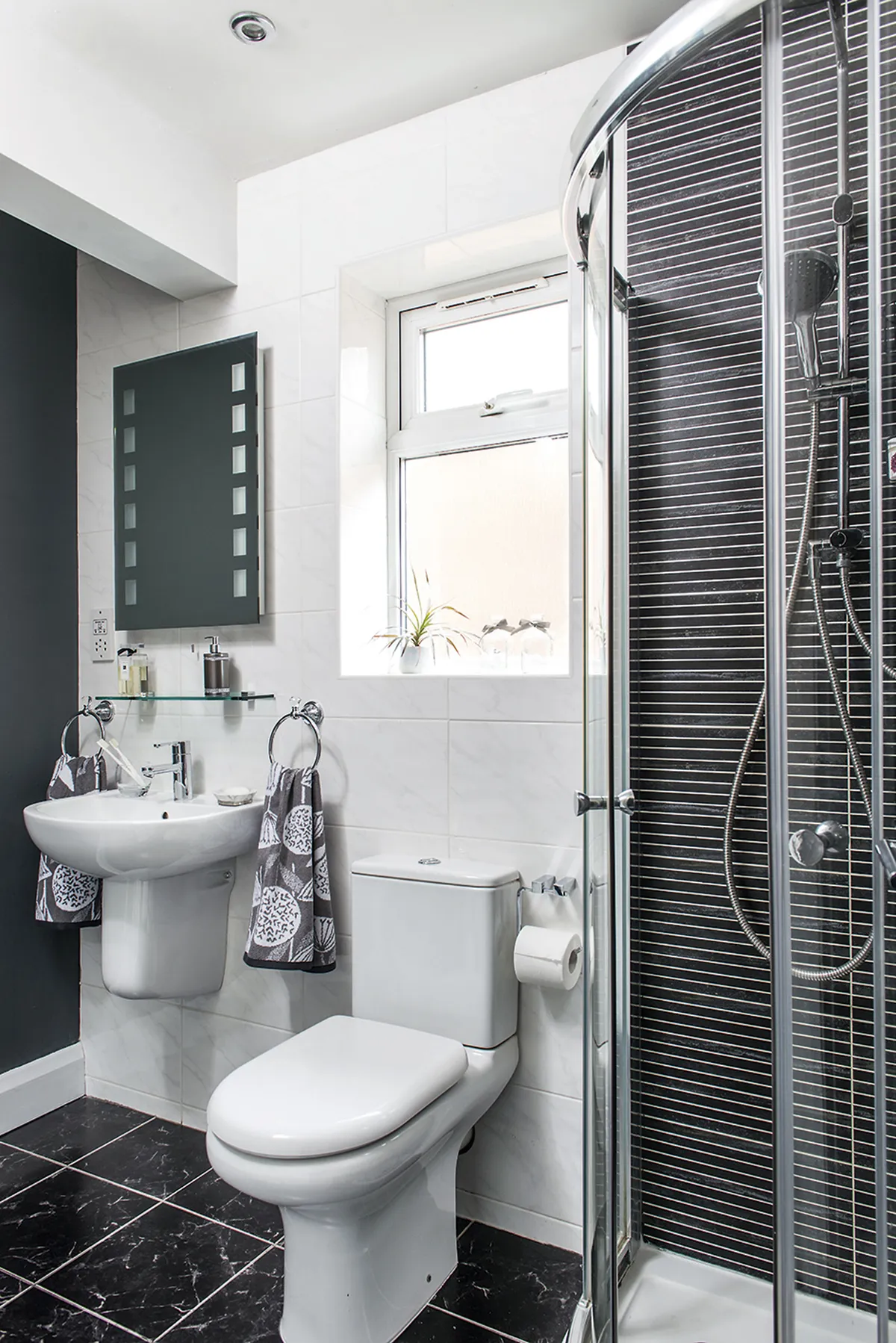
‘It delayed us by about four months because the plasterer wasn’t working, mainly because he couldn’t get the supplies. Plus, all the carpet shops closed. But a family friend of the neighbours came to theirs to measure up, so I nabbed him in the drive and asked him if we could be next on the list after the neighbours when everything opened up.’
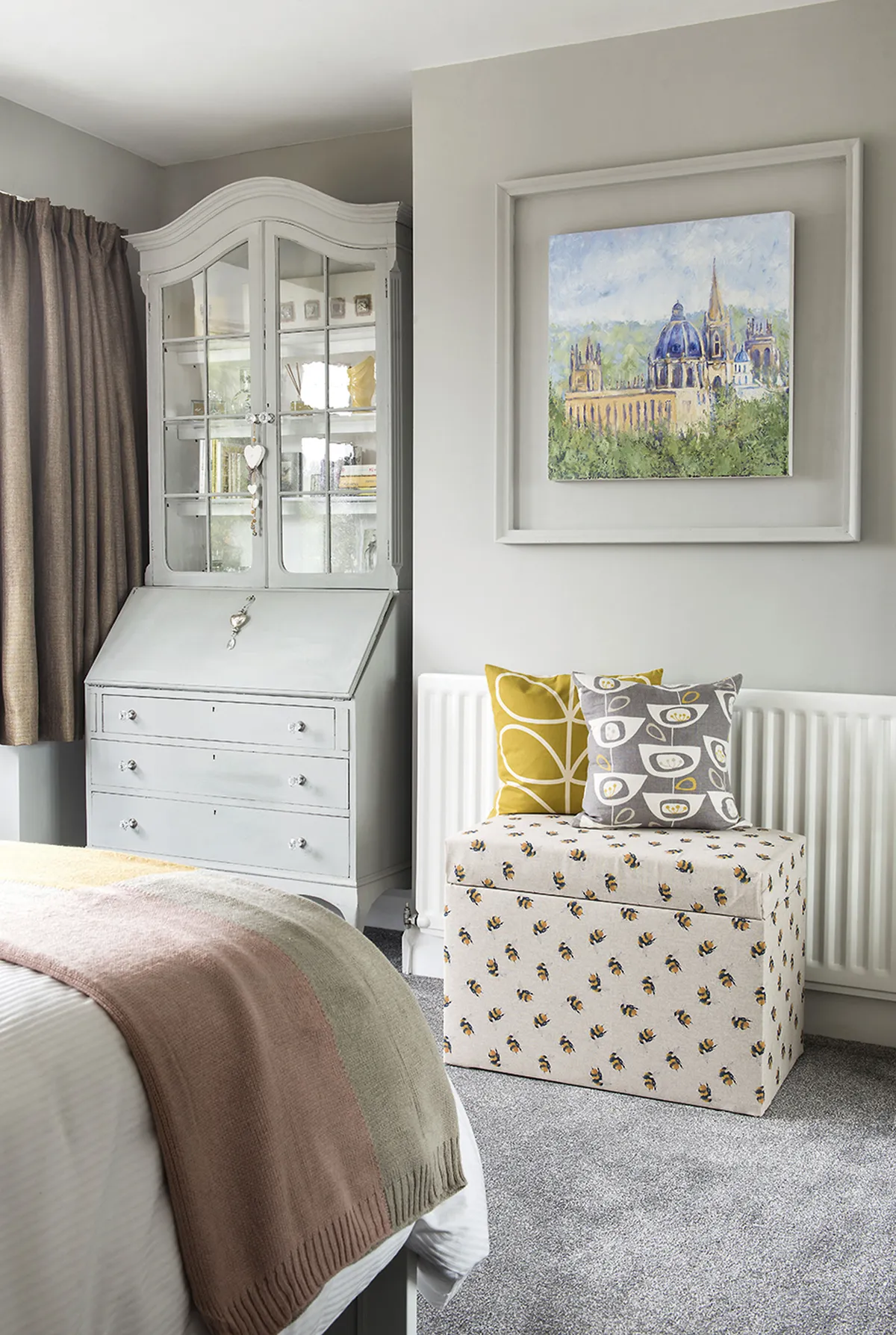
In the spirit of adding more character, they panelled several walls and painted them in deep blue, mustard and grey.
‘It was mainly Colin, but he bought the beading from a local DIY shop and worked out where it should go. It looks really effective, and it was pretty inexpensive.’
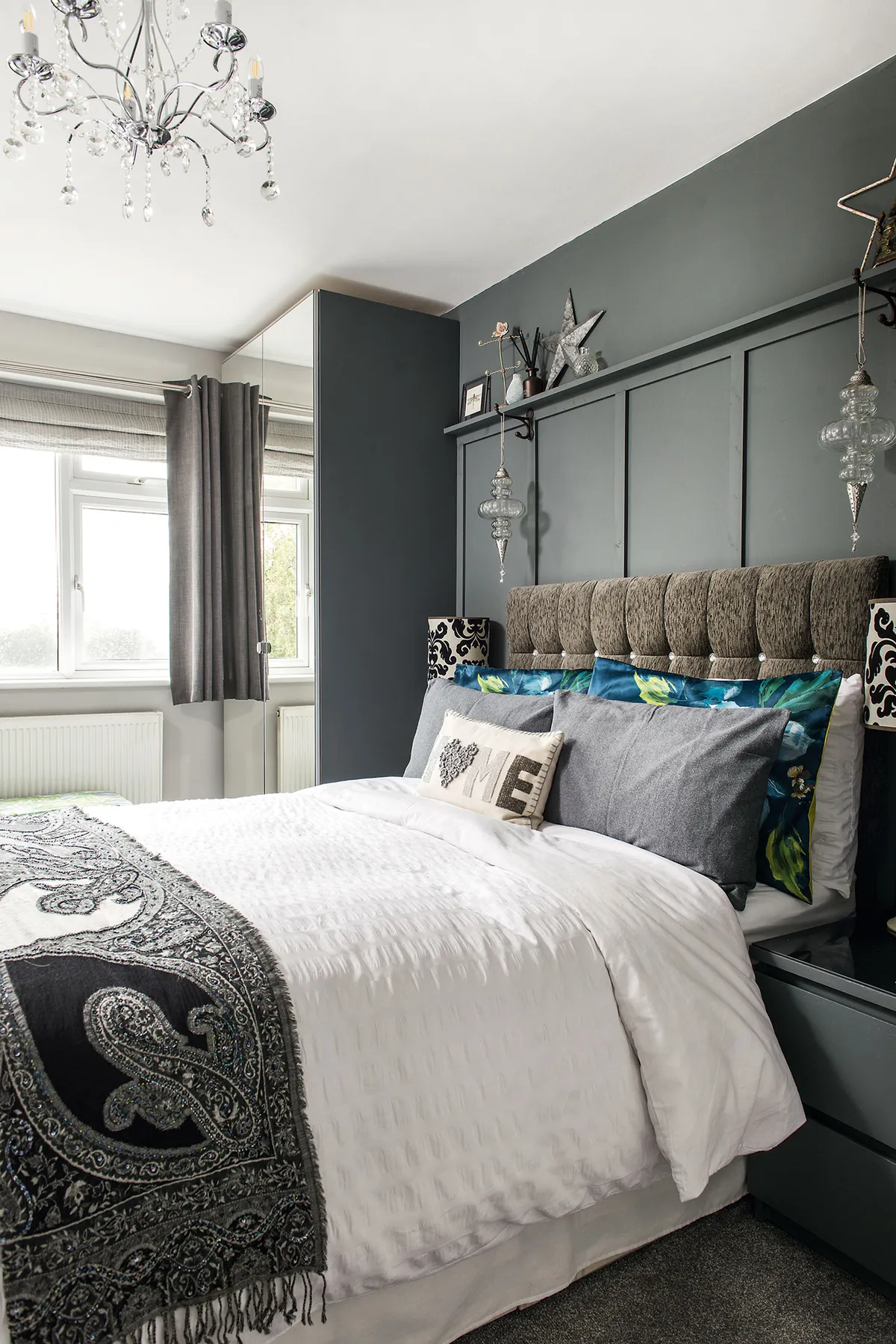
Lockdown also gave Sarah a chance to make a start on the garden and fill the house with colour in the form of original artwork. Colin is a talented artist (@oxfordartist) and his work is displayed on many of the walls.
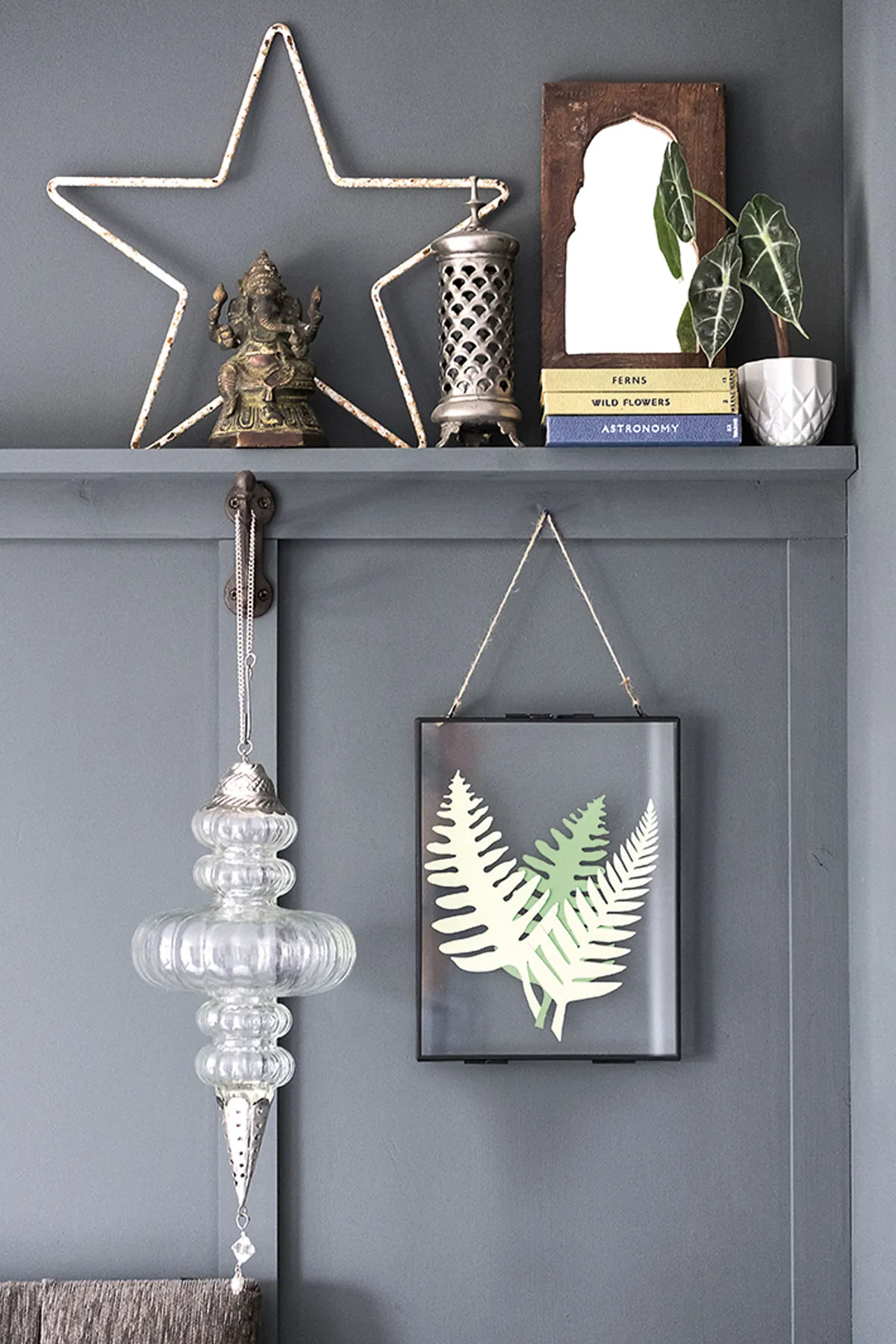
The renovation may have taken two years, but the couple are thrilled with the results. ‘It’s our forever home and we’ve got it just as we want it.’
Photos Colin Poole.
This is a digital version of a feature that originally appeared in HomeStyle magazine. For more inspirational home ideas, why not subscribe today?
