With a lifelong passion for antiques and an eye for a bargain, Fiona Lee has managed to blend old and new on a budget. Here, she talks us through her home makeover experience...
My story
It was the lovely big bathroom that clinched the sale when we first viewed this house. It was a total doer-upper, but it felt like a Tardis. I’ve never been one to chase postcodes, so we opted for a cheaper area of Manchester with lots of green spaces, which has since gone up quite a bit in value.
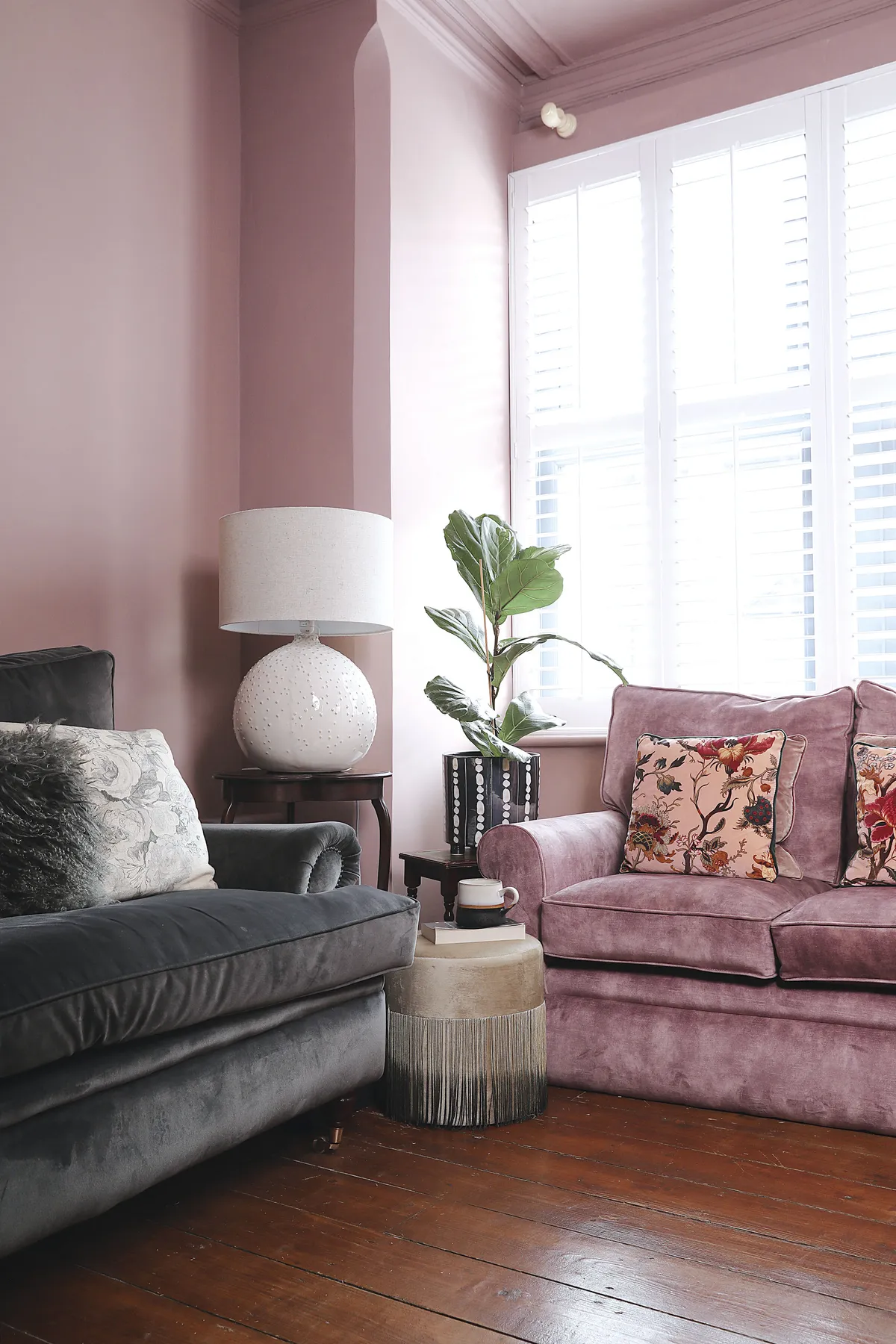
Unfortunately, after we made an offer, the financial crash happened, and the sale of our previous apartment fell through.
Welcome to my home...
A bit about me I’m Fiona Lee, 38, an interior designer and owner of interiors shop, roseandleeinteriors.com. I live with my husband, Trevor, 45, a medical construction manager, our daughter, Annie, four, and Freddie the cockapoo.
Where I live Our home is a three-bedroom Victorian terrace in Radcliffe, Manchester. We bought it in May 2009.
What I wanted to change I called it the beige palace as the bland décor just wasn’t us. The main problem though was the pokey kitchen, which was totally unsuited to family life.
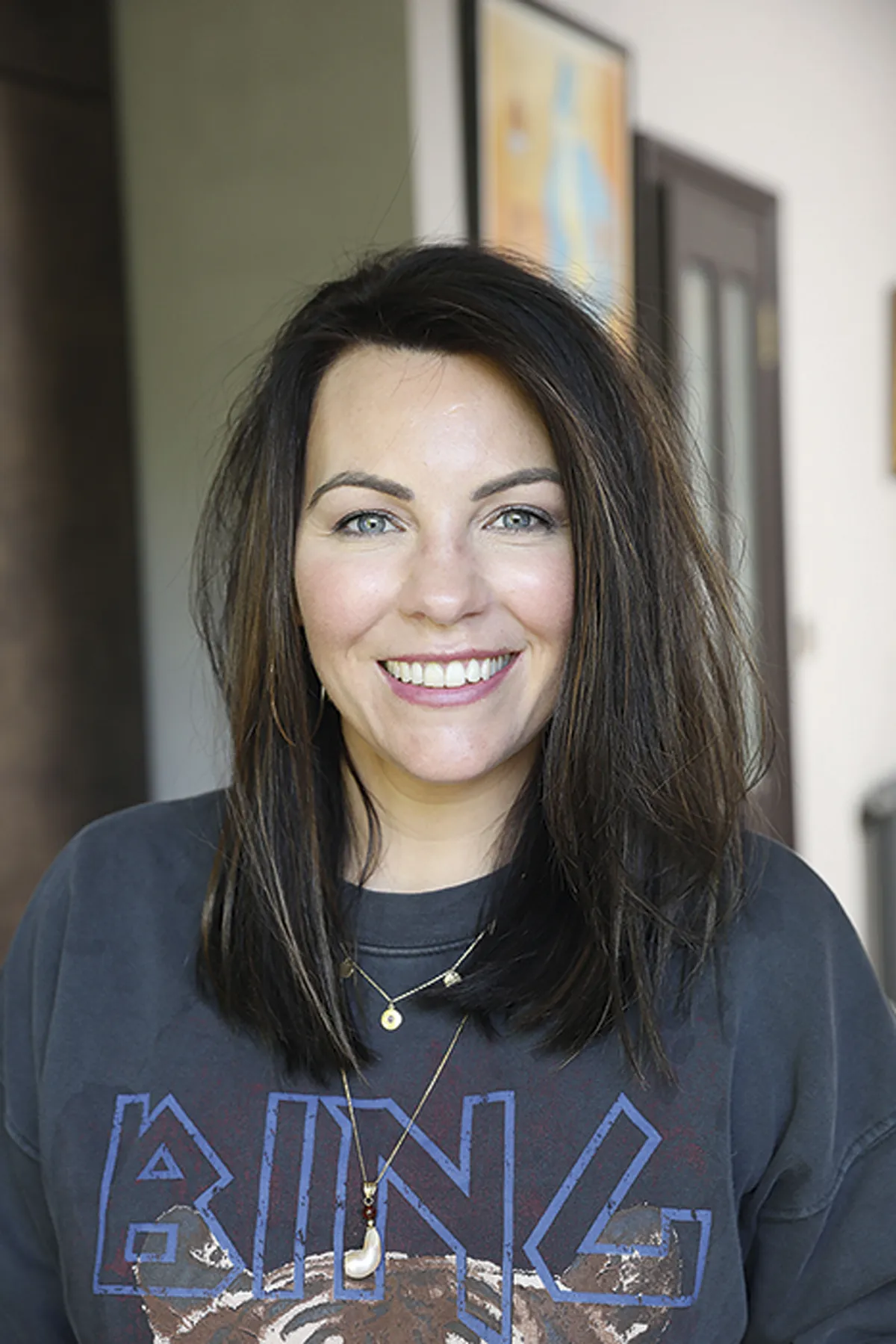
This meant we had to pay two mortgages so we couldn’t afford to do much for a while.
We started by putting up a wall between the living and dining room, but it was another 10 years before we extended into the side return to create a bigger kitchen-diner and utility room. We’ve saved a fortune by doing most of the work ourselves.
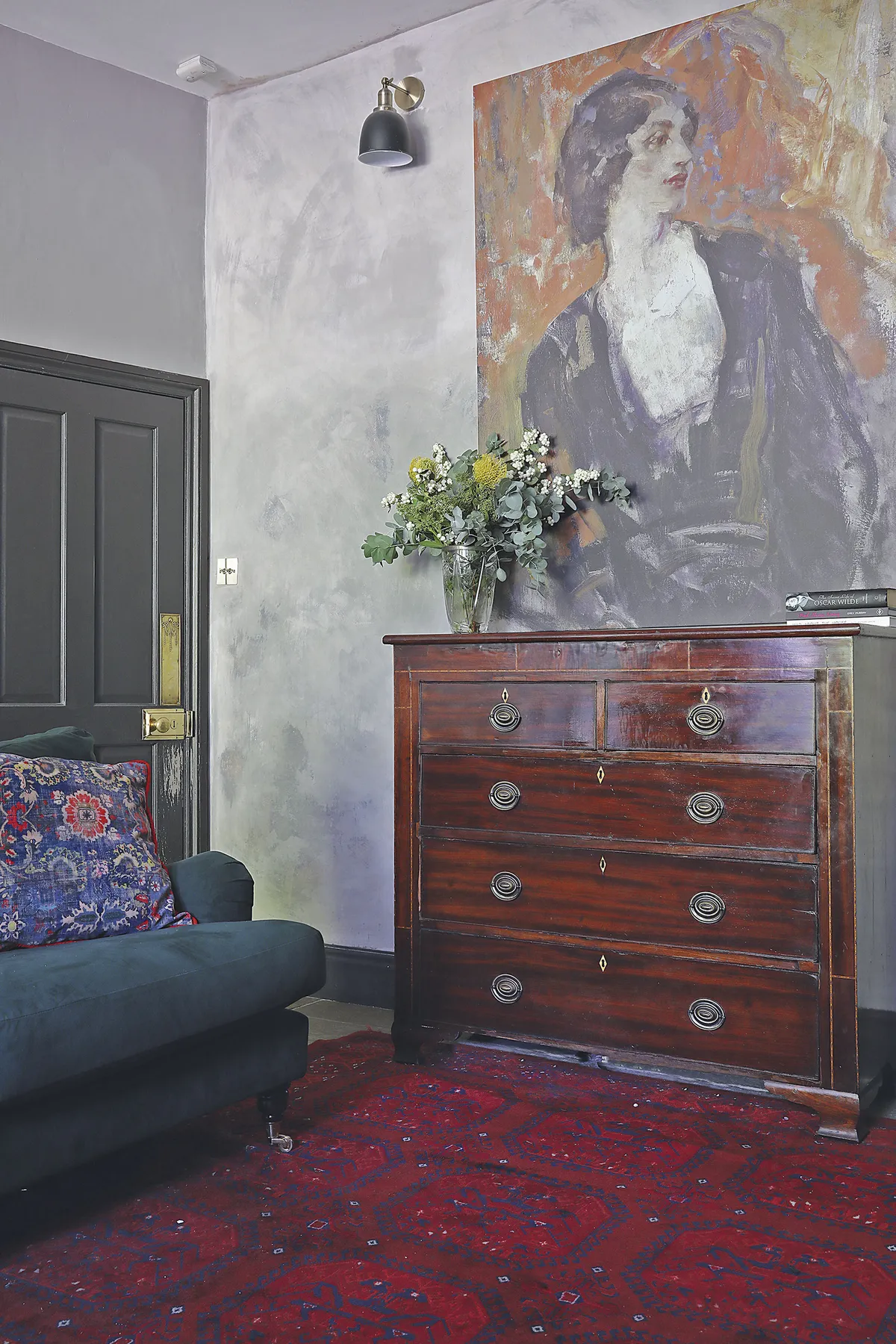
My taste’s quite eclectic and I’m not afraid of colour. When I do interior design consultations for clients, I feel it’s my job to push them a bit further than they would normally go.
A bit more about my home...
How I made it my own We’ve stuck to dark colours to suit the age of the house, sanded the floorboards and filled it with treasured antiques and vintage pieces. Trevor did all the plastering – apart from the new extension and a couple of ceilings – as well as building the alcove cabinets and fireplace in the dining room.
My favourite part The open-plan kitchen/family room is a great space for kitchen discos and having all our friends and family round, as and when Covid permits. It’s really changed the way we use the house and gives us the extra option of indoor-outdoor living as well.
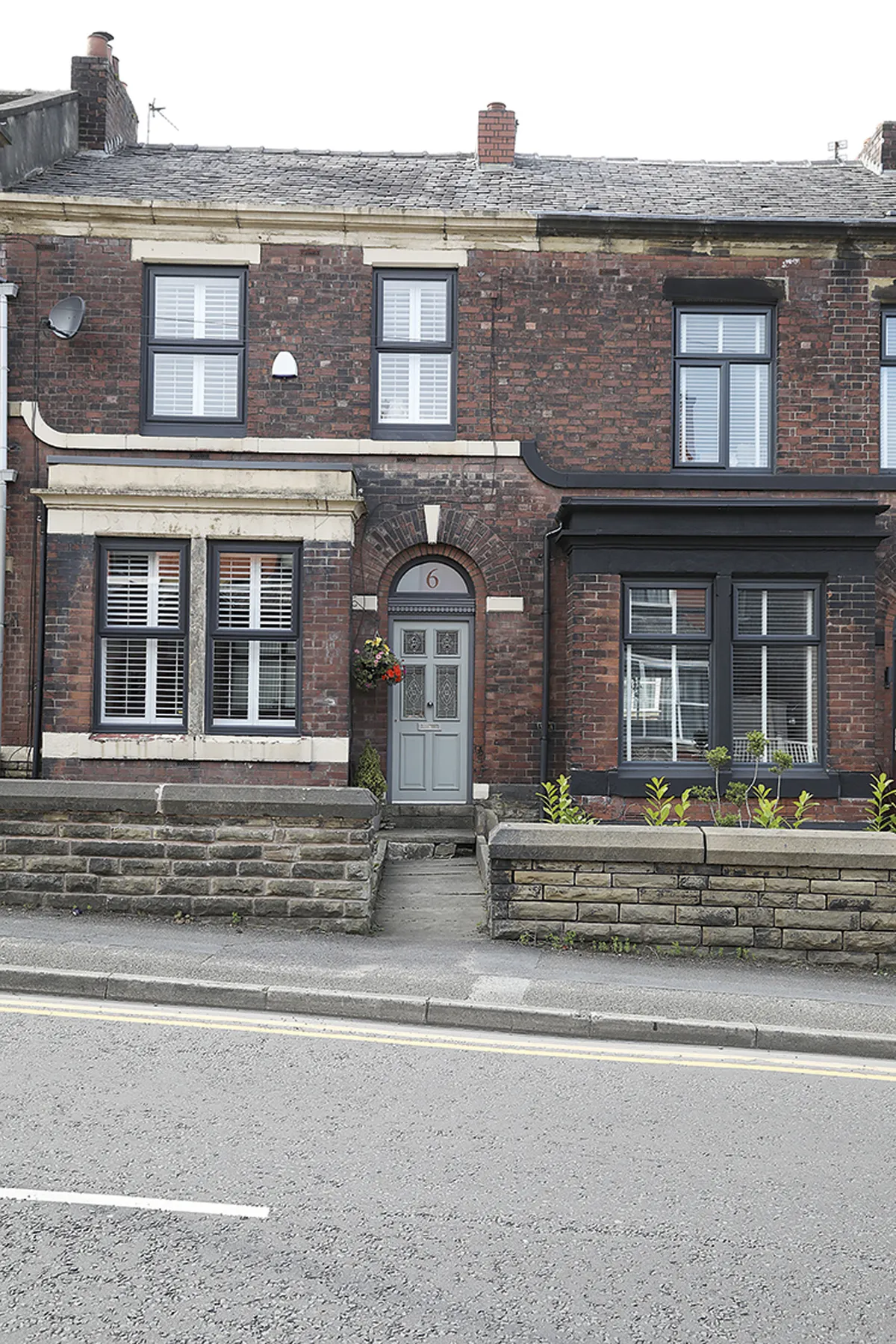
My husband’s a bit more conservative in his tastes, but he lets me run with colour as he knows I’ll make it work.
Next we’re thinking of buying a holiday home in Tuscany where I can hold residential classes in interior design. I’d love to move somewhere more rural in about five years’ time too, but for now this is a really happy family home.
Kitchen
‘Having our daughter, Annie, was the spur we needed to extend the sloping kitchen into the side return. I got sick of putting her in the dining room next door while I was in the small, cold kitchen. After remortgaging to fund the work, we managed to build the extension and install the new kitchen.
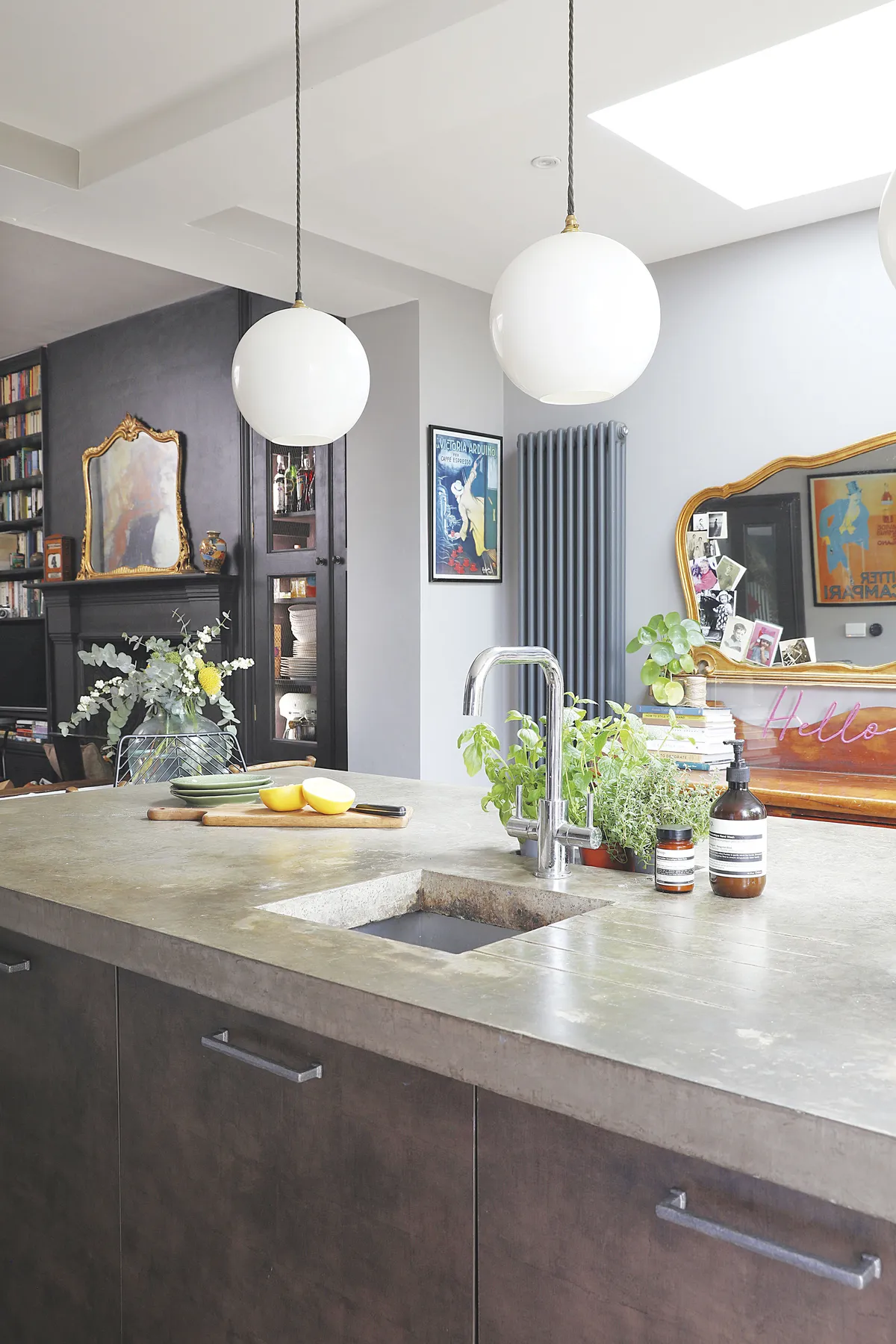
‘It was meant to take six weeks but ended up lasting five months as the builders kept going off on other jobs. Ideally, we would’ve had the dining table under the lightwell, but the design was dictated by the fragile old Victorian lead pipes, which would’ve cost thousands to remove.
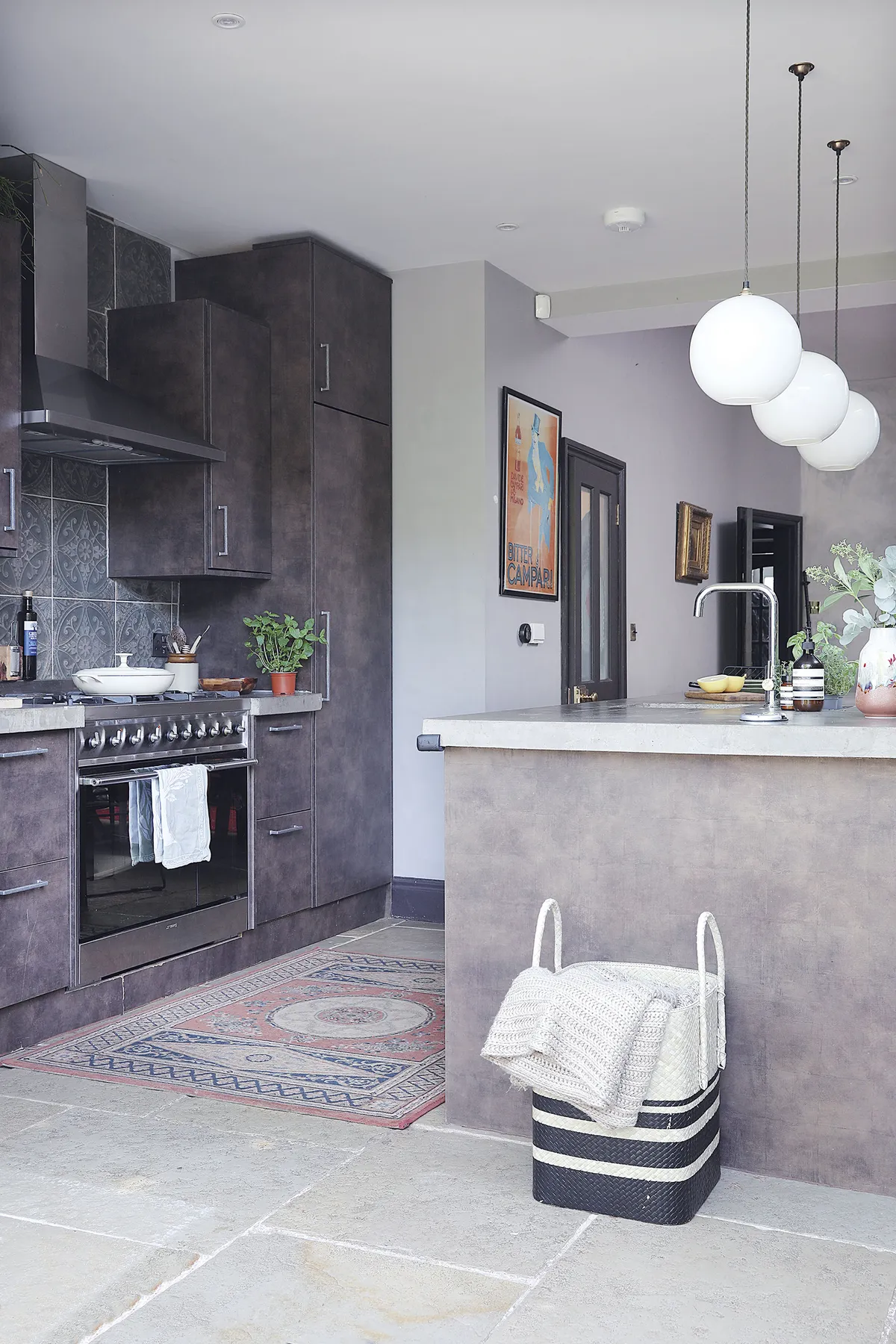
‘Instead, we built a bigger island to hide them. Our friend, who makes fitted wardrobes, built the kitchen while Trevor and his friend fitted it. We spend our lives in here now and Annie can run around while I cook.’
Dining area
‘When we first moved in, this room had a laminate floor on top of concrete that was all bumpy. We never used the space as it felt like a through-room. At first, we put down Victorian terracotta tiles, but when we extended the kitchen and knocked through, I wanted tumbled stone for a natural look, which would work well with the concrete worktops. It’s also low maintenance with a dog.
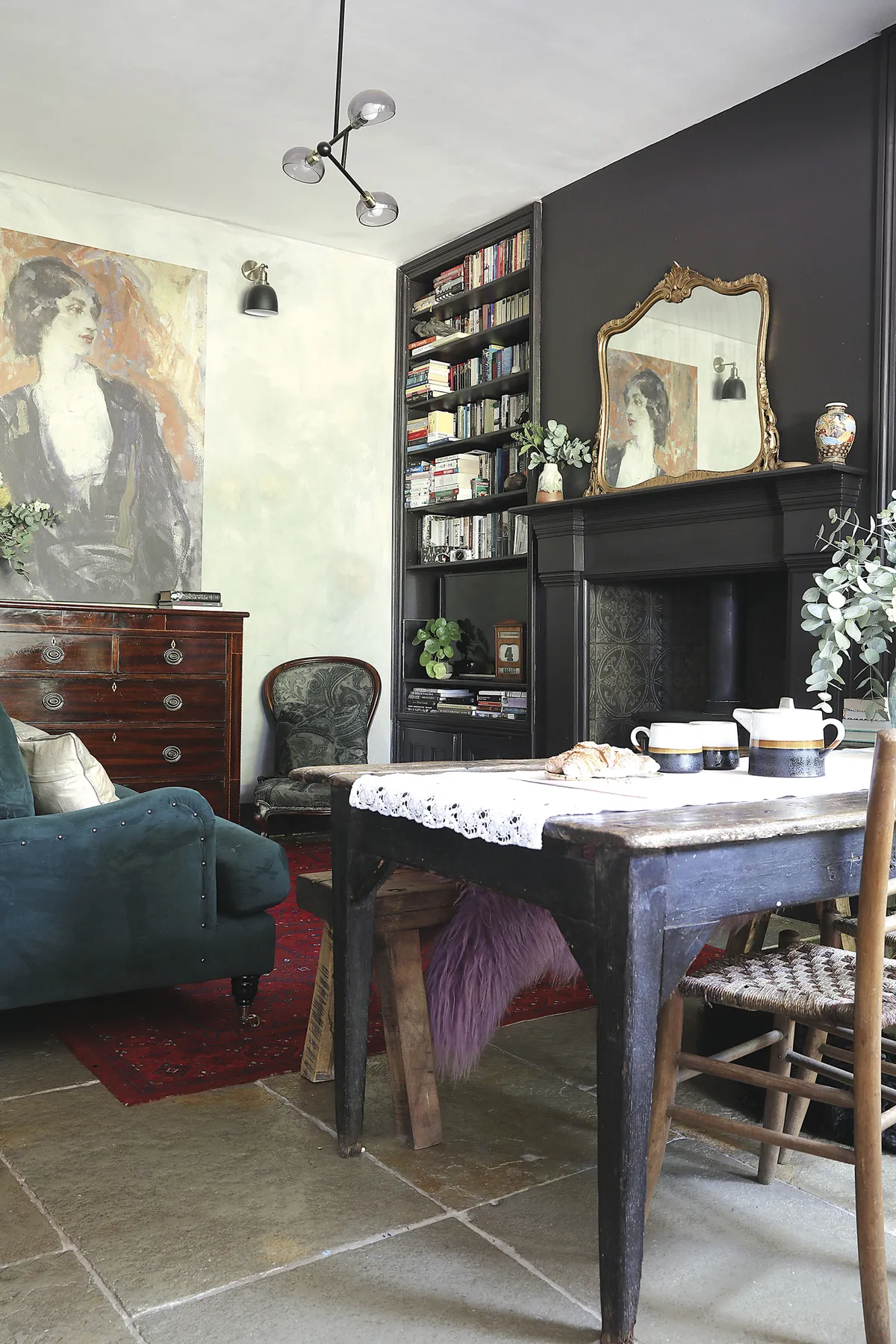
‘Trevor put in the fireplace as there was nothing here before. We looked at lots of reference books to make sure the design was in keeping with the era. Even the paint colour on the woodwork, Tanner’s Brown by Farrow & Ball, is the same shade Victorians would’ve used.’
Living room
‘This was the first room we renovated. When Trevor removed the window sill, we realised it was actually made from two bed panels and the whole wall collapsed! Thankfully he can turn his hand to anything, so after rebuilding the wall, making a new Victorian-style window sill and replastering, we were able to redecorate.
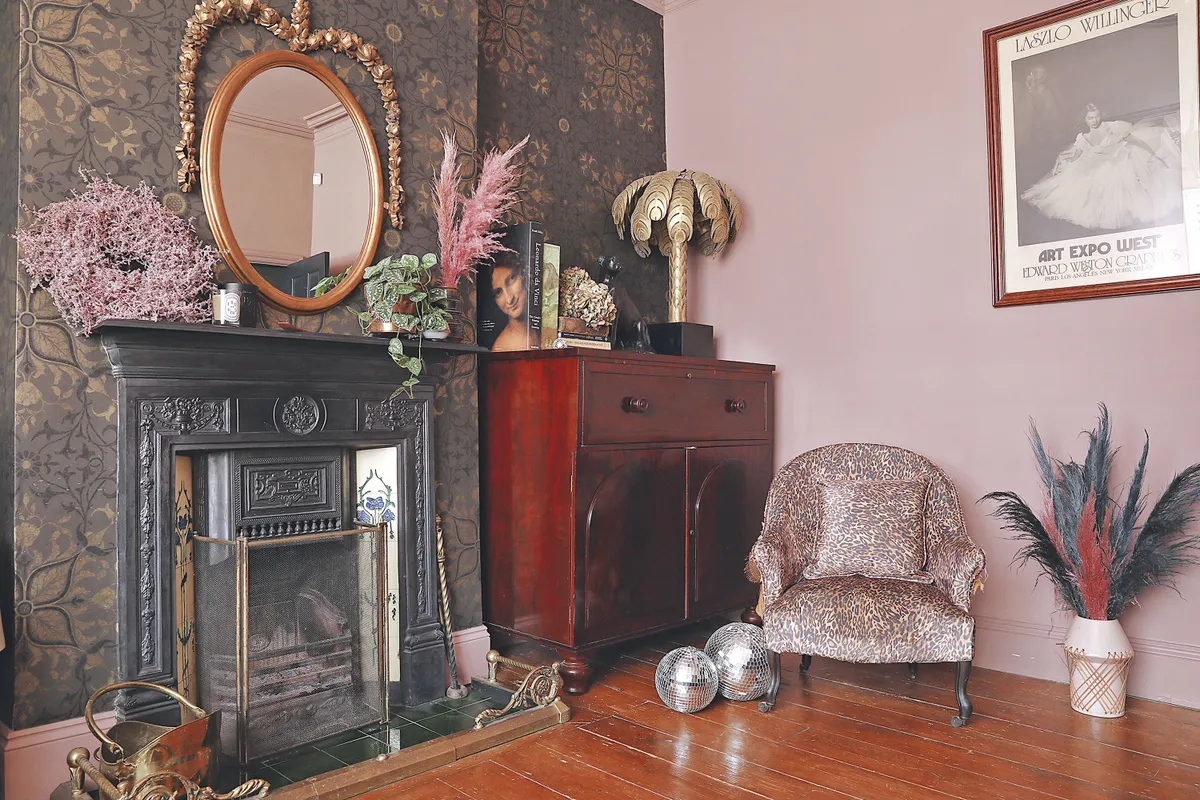
‘As we live in an old Victorian terrace in an industrial city, I’ve always said we need to embrace dark colours. That’s why we chose a limited-edition William Morris wallpaper across the chimney breast and alcoves as the design is the same age as the house.
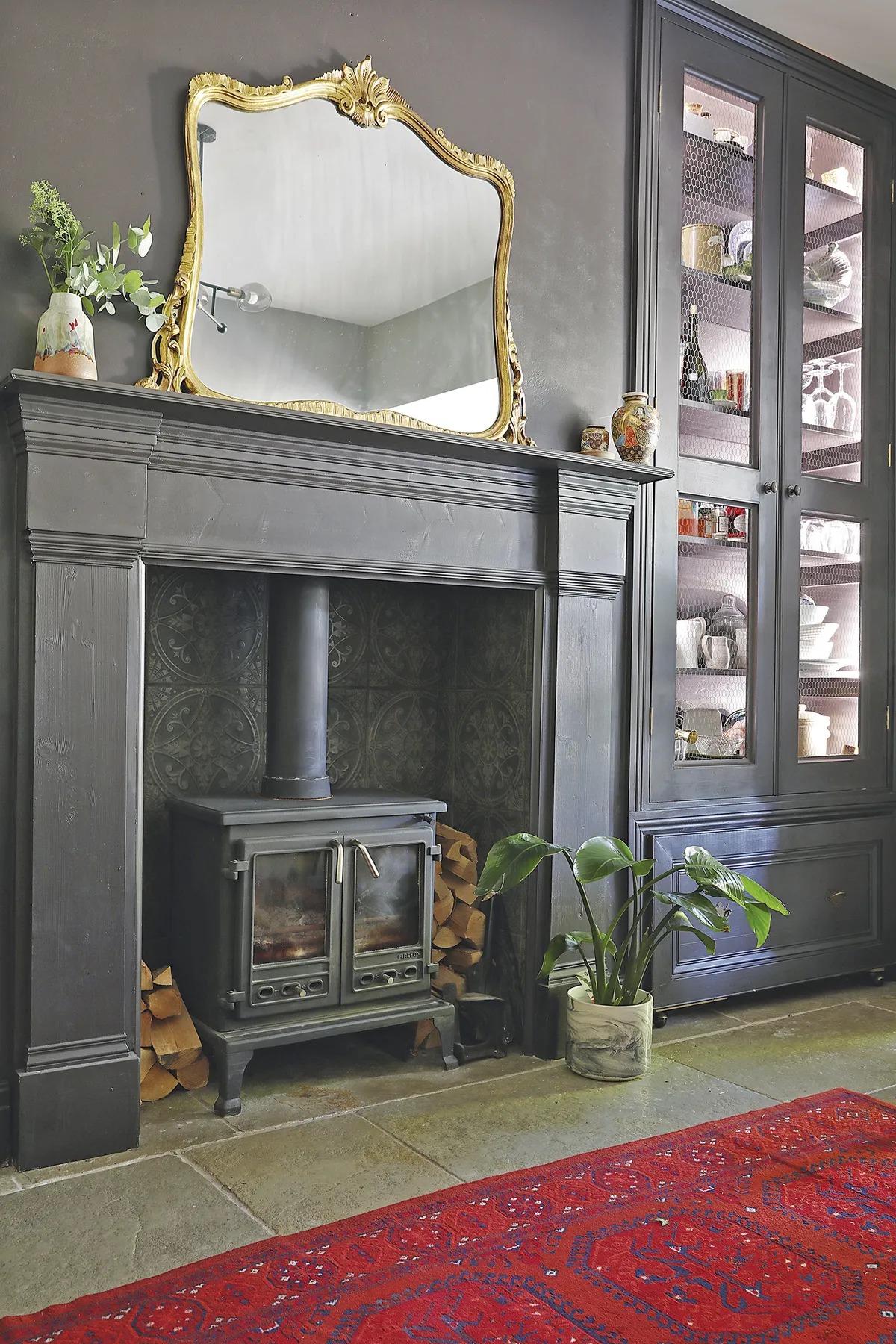
‘The wall colour, Sulking Room Pink by Farrow & Ball, is very sympathetic to the era as well. Trevor painted it during lockdown and he loves it, and I never thought he would!’
Master bedroom
‘We used to sleep in the front bedroom, but this room overlooks the forest at the back of the house and feels much calmer, so we moved in here. I painted the walls in Green Smoke by Farrow & Ball to reflect the outside and create a tranquil feel.
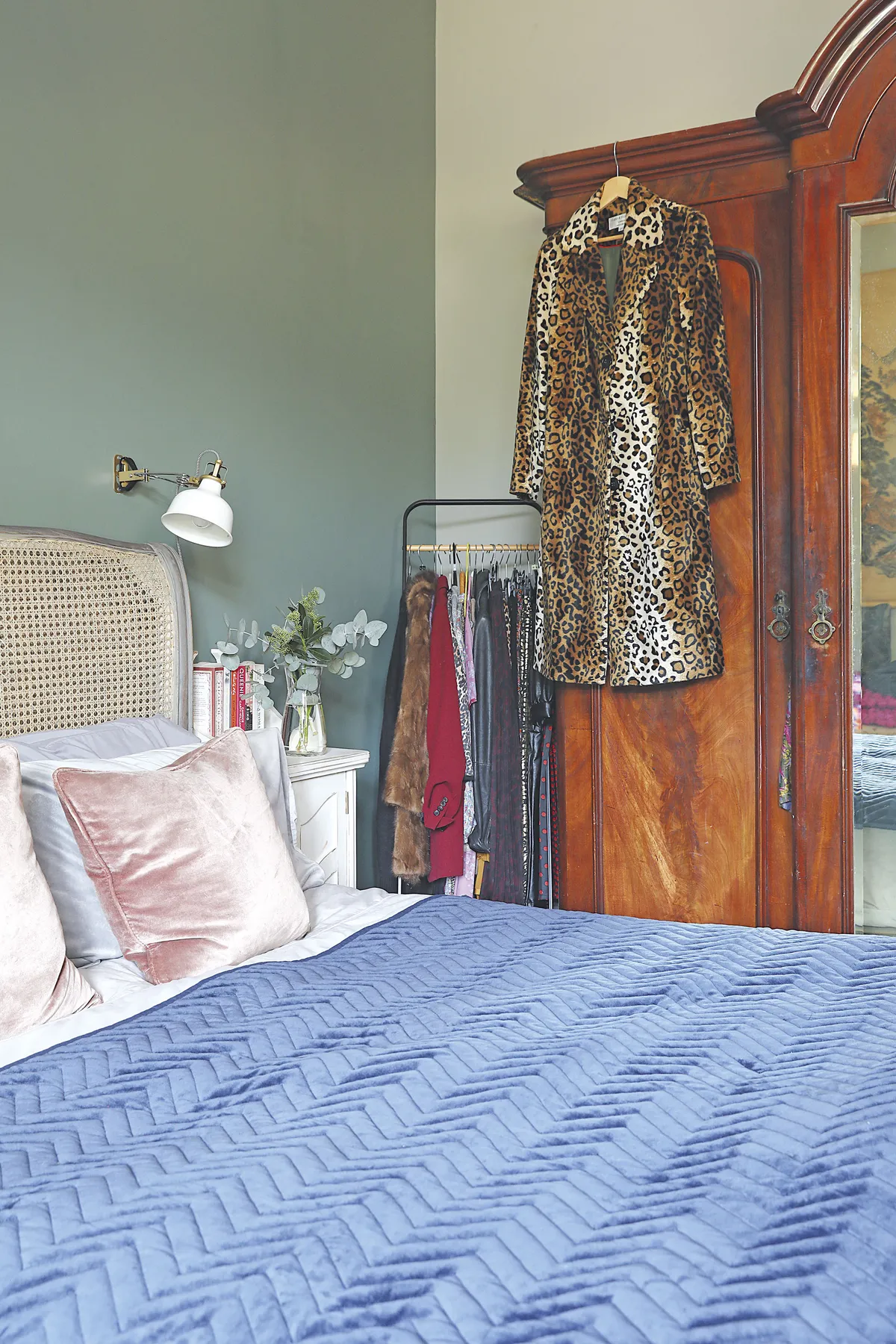
‘Next I’m planning to add some House of Hackney wallpaper on the window wall, as it’s less obvious than having it behind the bed. It would be nice to have more space, so we plan to convert the loft next summer and create a new master bedroom suite. It’ll have a free-standing bath under the window and walk-in wardrobes.’
Bathroom
‘When we first viewed the house and saw the avocado bathroom, I immediately envisaged a free-standing bath there instead. The room was so big you could dance in the space, but everything was placed around the edges. Five years after moving in, we finally got round to changing it. Trevor’s mum paid for it as a gift before she died.
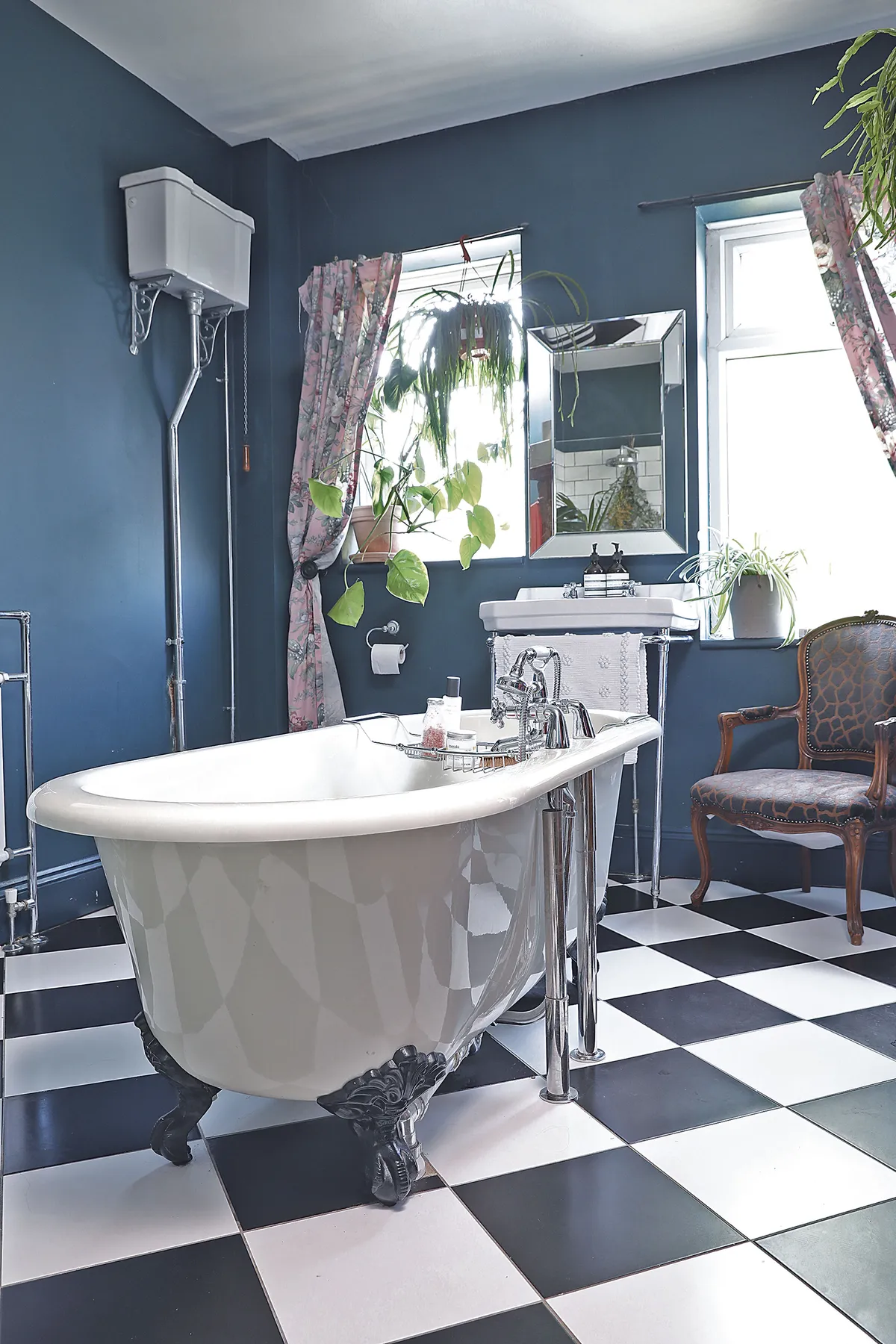
‘A double walk-in shower was a must for me. I’m not a bath person but Trevor and Annie use this free-standing bath from Bathstore, and my sister comes to stay just so she can enjoy it! Now we’re planning to change it again with wooden floorboards, burgundy walls, House of Hackney wallpaper, double basins and a Crittall-style shower screen.’
Annie's bedroom
‘The pink grey wall colour was the starting point in here. It’s called Peignoir by Farrow & Ball. For the wallpaper, I didn’t want anything too girly and I love the idea of Annie knowing a bit more about the world, so we chose an animal design that she loves.
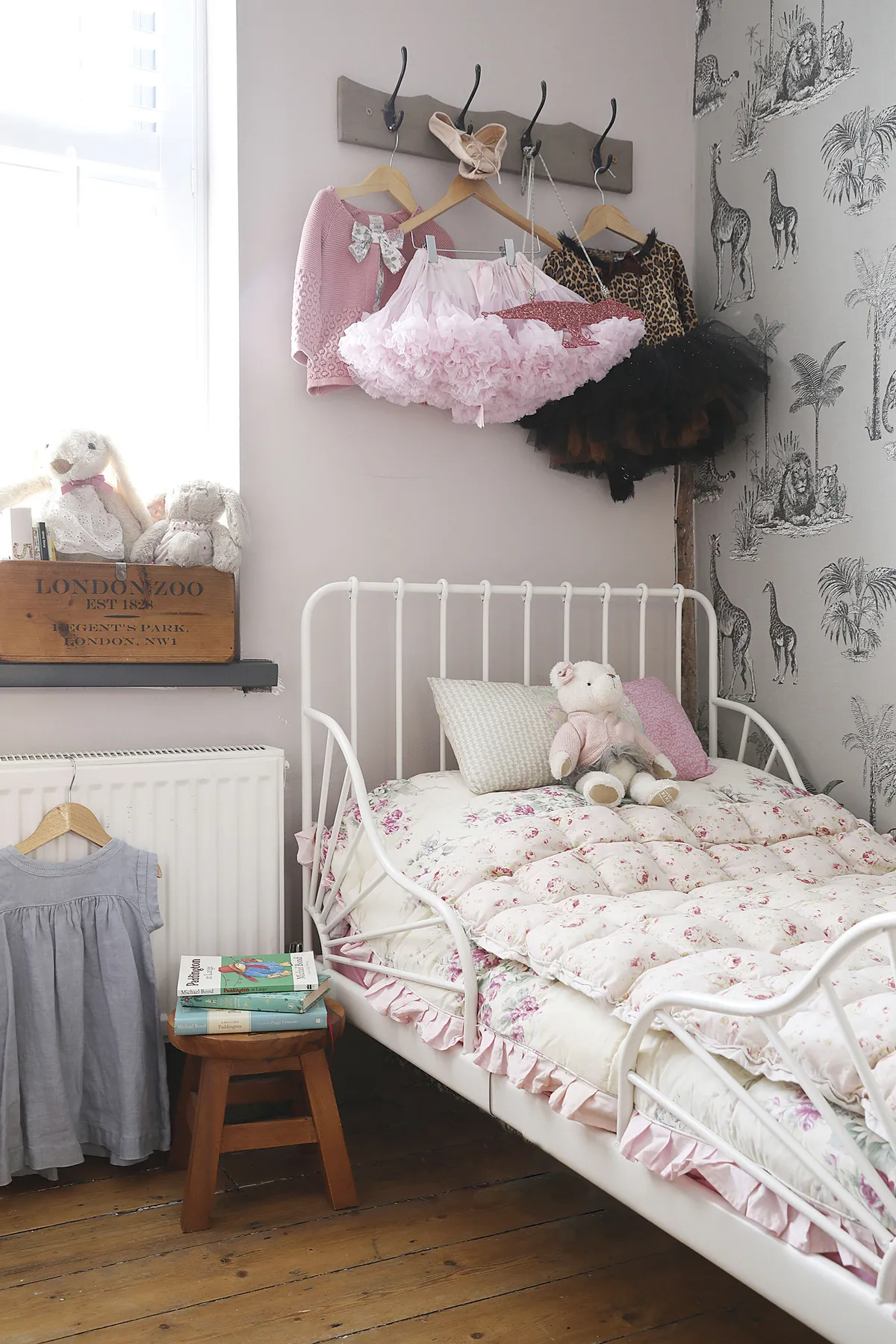
‘The IKEA bed is adjustable so it can be made bigger as she gets older. When we convert the loft and move our bedroom up there, this room will become a home office and Annie can move into our old bedroom.’
Feature Karen Wilson. Photos Katie Lee.
This is a digital version of a feature that originally appeared in HomeStyle magazine. For more inspirational home ideas, why not subscribe today?

