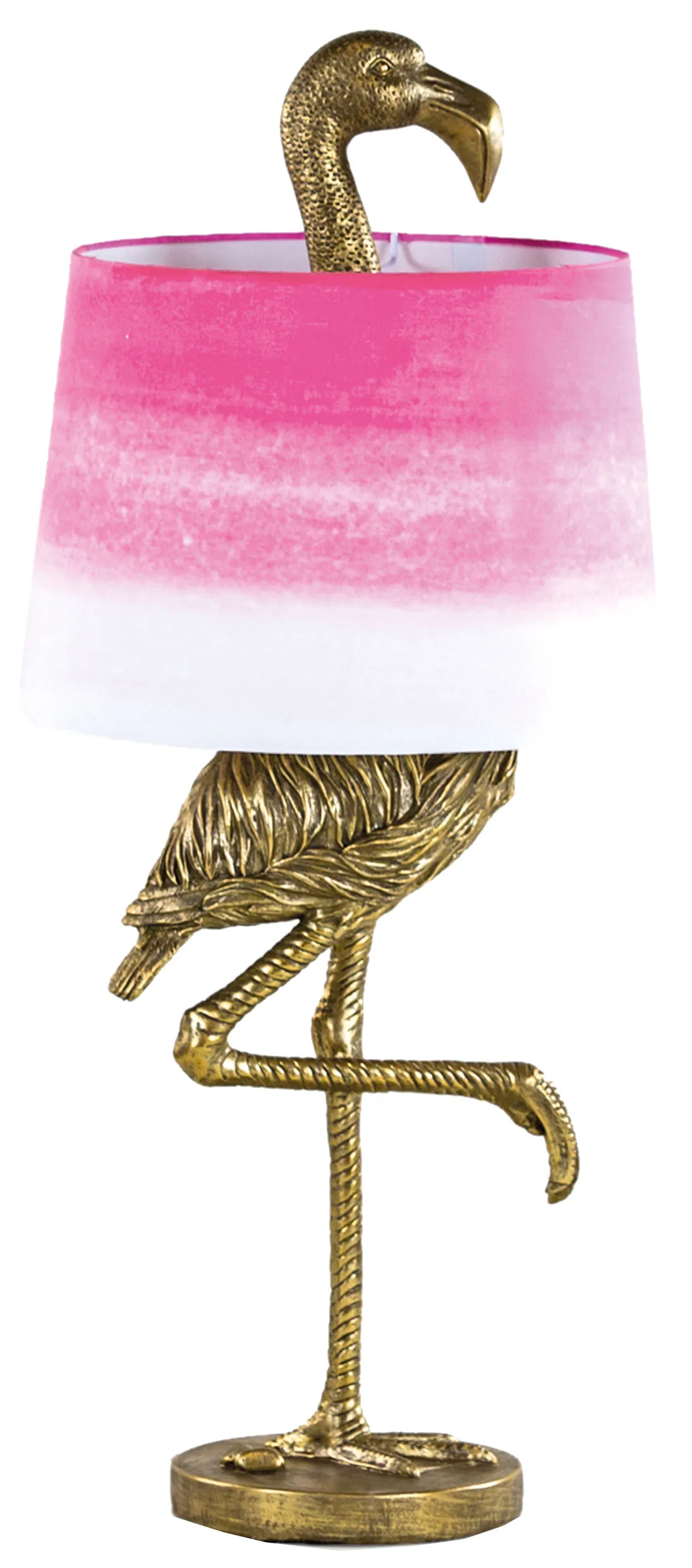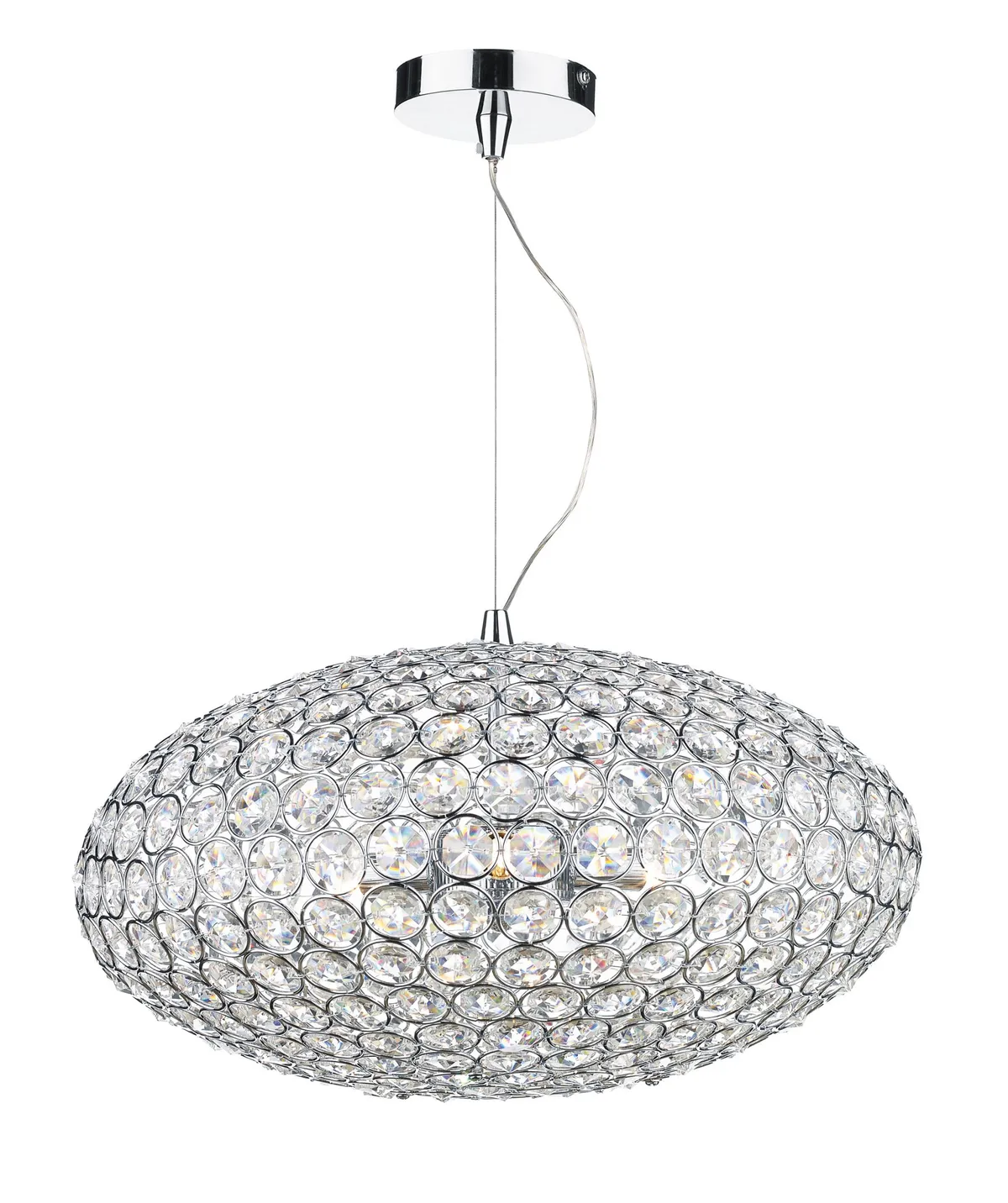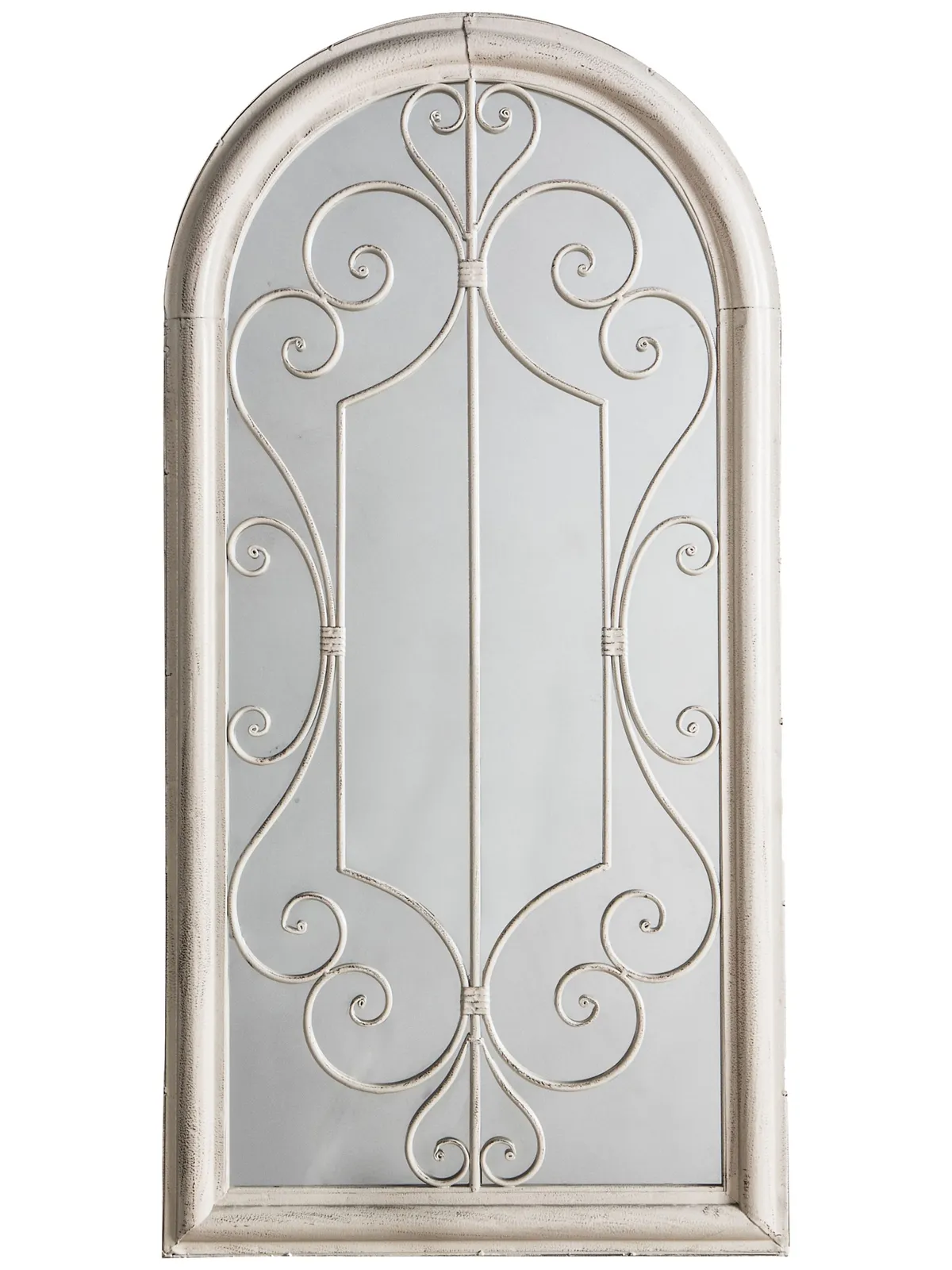‘Ever since I was a small child, I’ve loved Hansel and Gretel-style cottages,’ says Haley Curran.
‘My father would always look out for tiny, old cottages with diamond-paned windows and half-doors on his travels and on a Sunday, he would say, ‘I’ve found a lovely window - or door, or gate - Haley,’ and we’d go off on a little adventure to see it.’
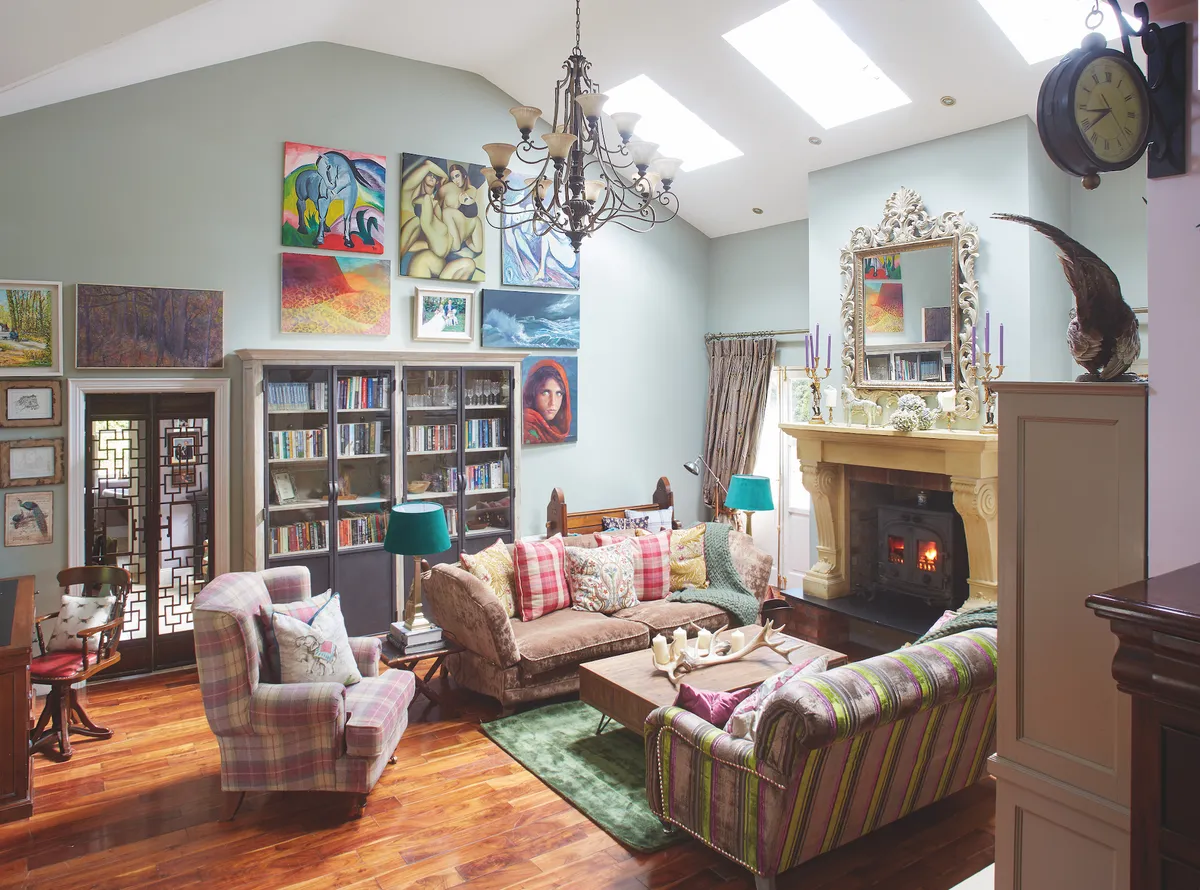
In 2006, Haley and her husband Eugene O’Reilly were living in an apartment in Navan, Ireland, and looking out for a house to buy. ‘We were both brought up in the country and have always had horses, so we wanted a country home with some land,’ says Haley.
Owner profile
We are Haley Curran, interior designer and owner of Ebonyrose Interiors; Eugene O’Reilly, a psychotherapist studying for a Masters in Mediation and Conflict Resolution, both 41; their son Arthur, aged two; and their dogs, Tilly, Sprocket and Comet.
Our home Is A pair of old stone labourers’ cottages, which have been extended and refurbished.
My style Is Eclectic and I only bring things into my home that I truly love. Whether it matches or not, there’s always a way to make it work!
The best bit about living here is The woodland around the house. The trees make sure that you keep in touch with nature and the seasons – you really notice the spring, the summer passing and the autumn colours.
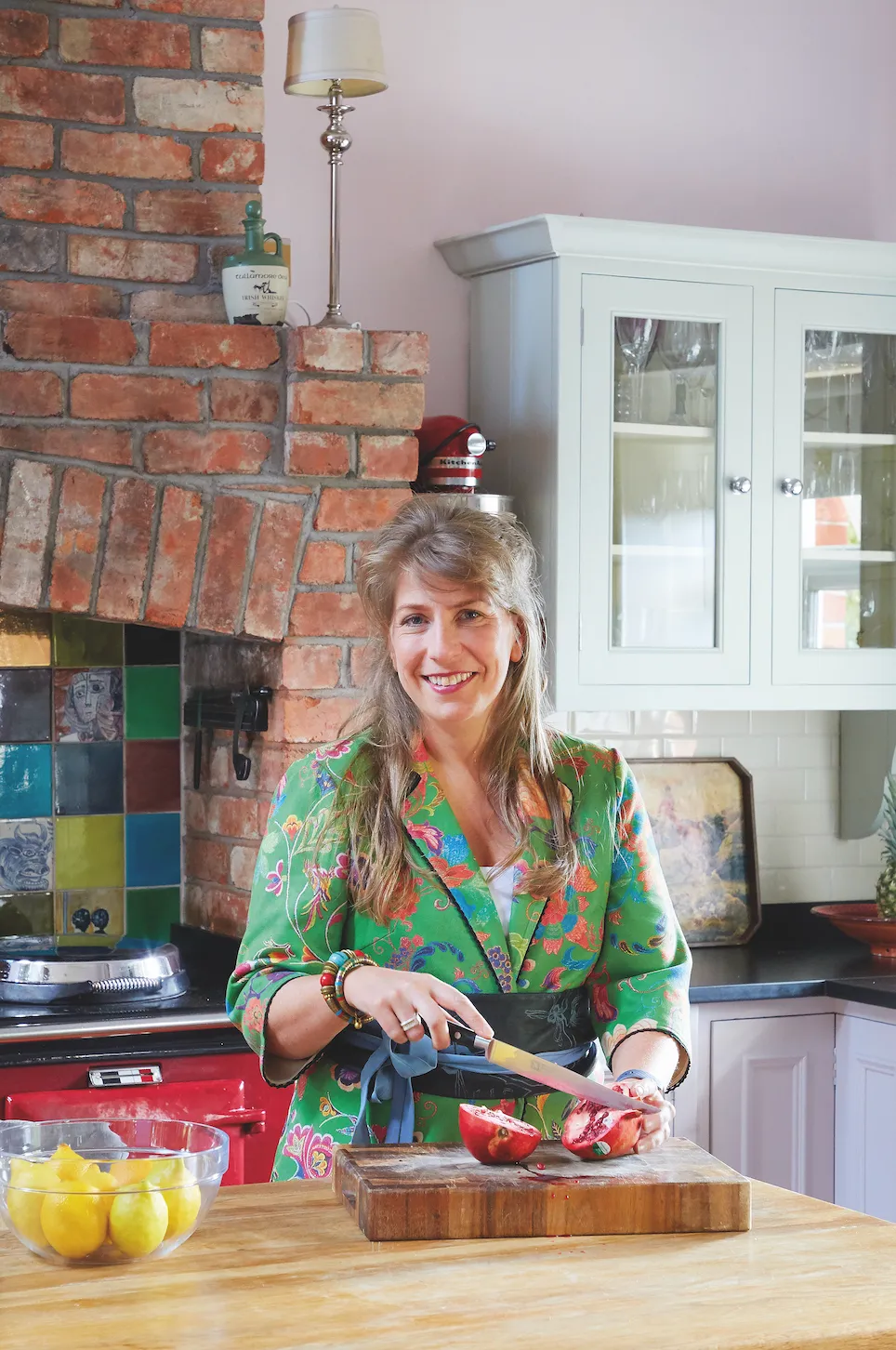
‘We also really wanted to do a renovation. My business is in interiors and Eugene was working in the construction industry at the time, so we felt we had the skills to cope with a project. We had our own ideas about how we wanted to live and wanted to create our own home.’
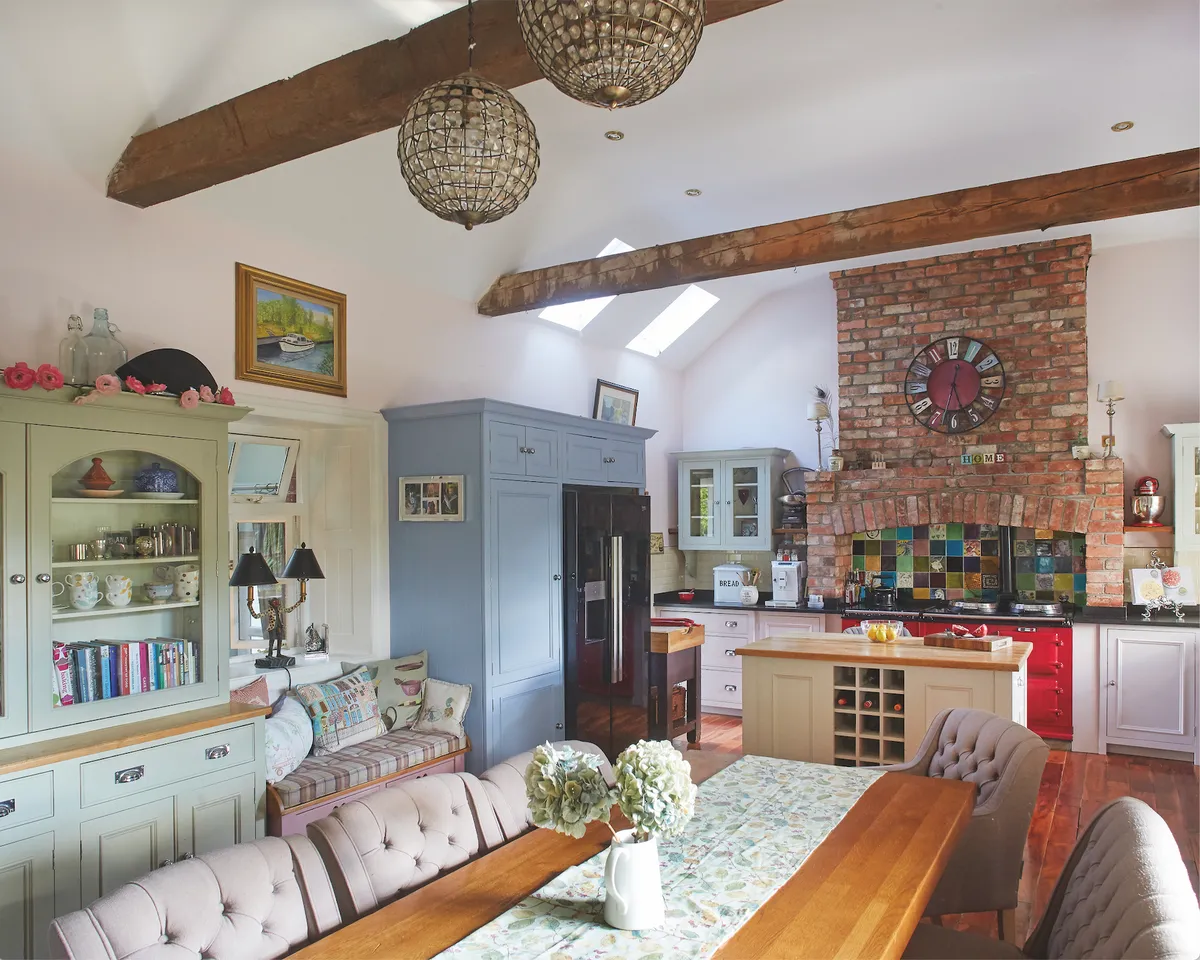
For years, a pair of old labourer’s cottages from the Bective Estate had drawn the couple’s admiration and they’d often comment on them as they passed by. ‘I was brought up in an old rectory, surrounded by huge trees, very similar to those around the cottages. They felt like home to me,’ says Haley. ‘They really were like something out of a fairytale.’
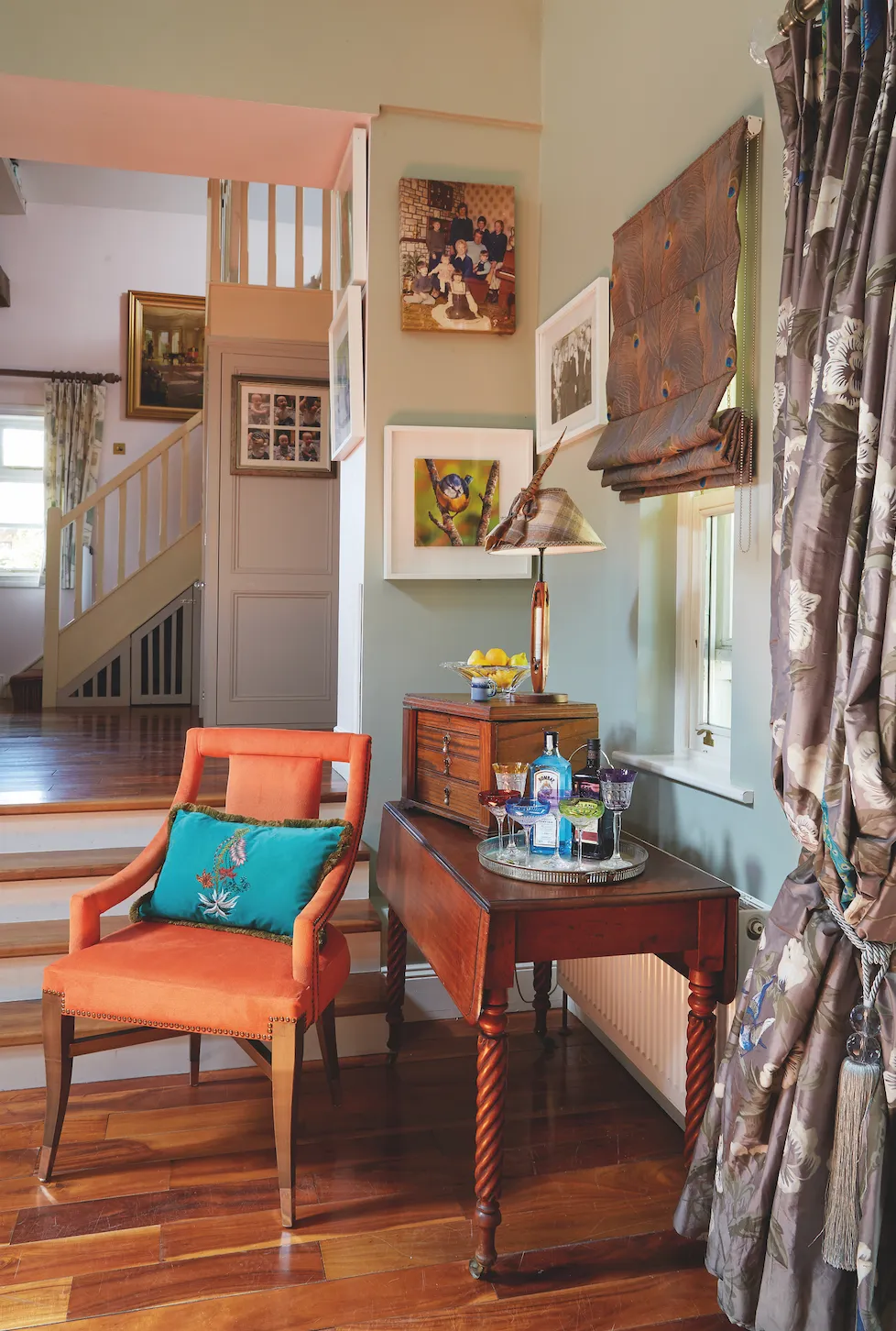
The cottages were now derelict and had been on the market for years. Nobody would buy them as they were on one of the busiest and most dangerous roads in the county. Then a decision was taken to realign it and the plans involved cutting off a loop of road with the two cottages and an old church, and the couple immediately started negotiations to buy the cottages.
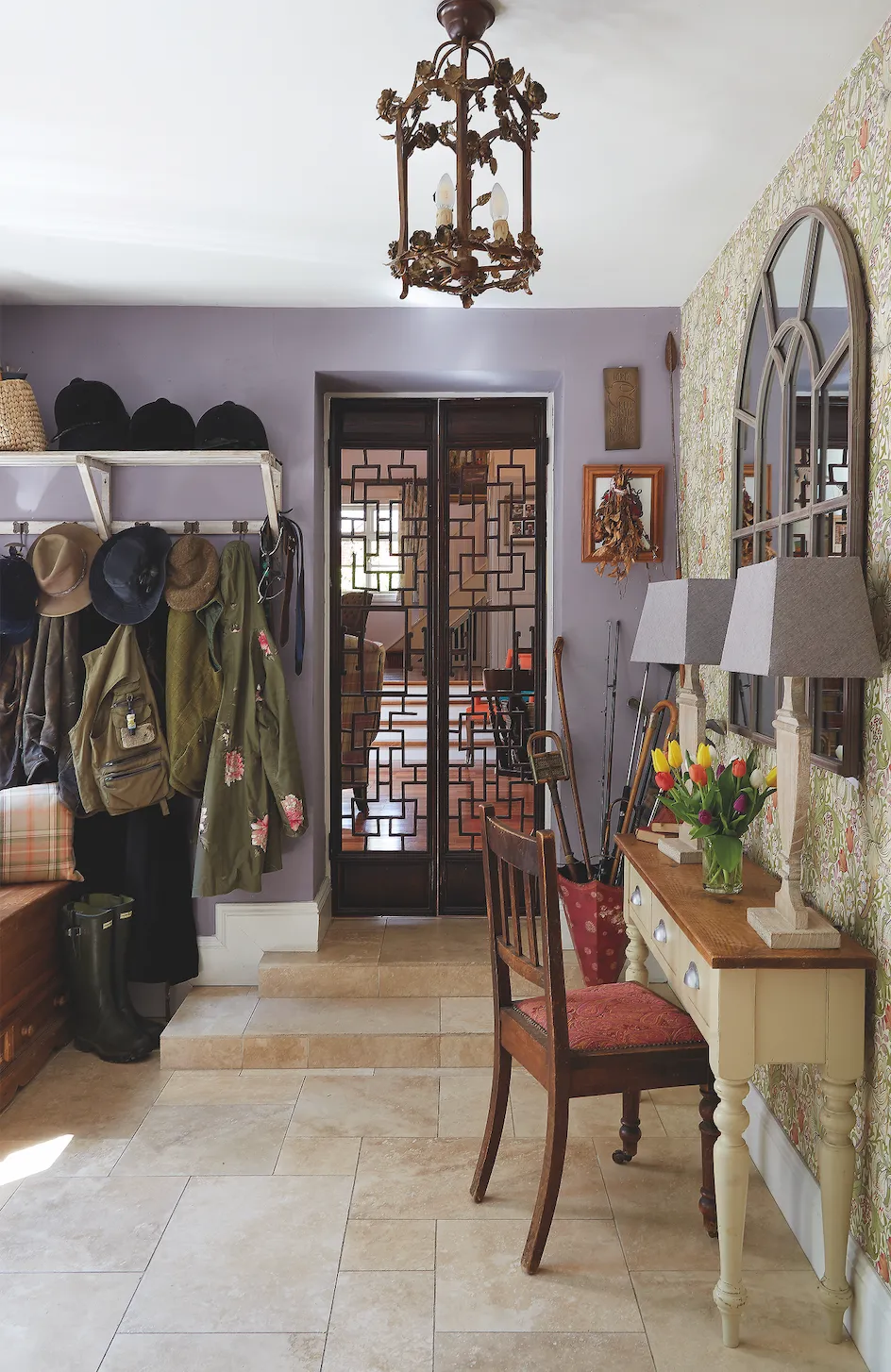
At last, the deal went through and the couple’s solicitor asked the vendor for the keys. ‘What keys?’ came the reply. ‘I’m sure there are no doors!’
There were no roofs either – an ash tree had grown up through what is now the middle of the kitchen and there was little to be saved except for four walls and the mature trees surrounding the cottages. ‘But we knew exactly what we wanted to do from the start,’ Haley points out.
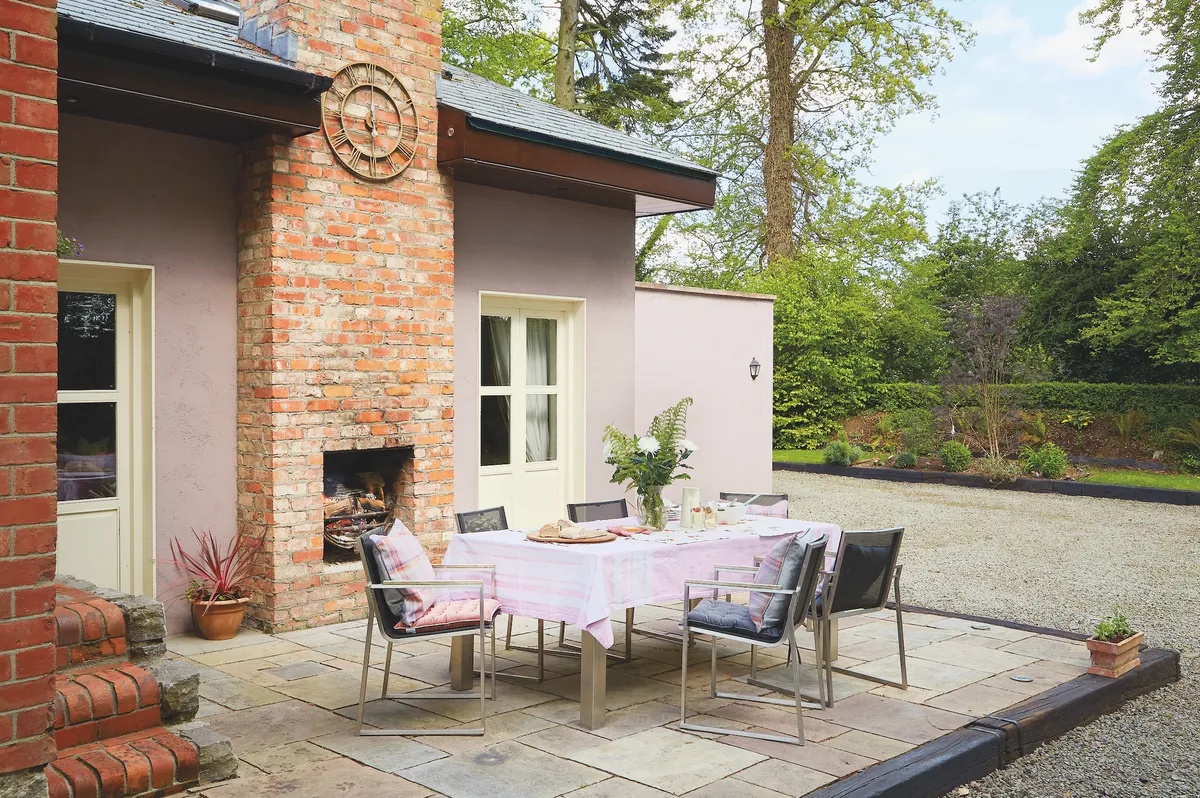
The couple put a mobile home in the garden behind the cottages and started work on phase one of the renovation. The cottages were cleared of everything except the outer walls, as the roofs, floors and everything else were beyond saving.
The redbrick internal walls were removed (the bricks would be reused to build the fireplaces later on) to make one large space: a very big kitchen with a utility and bathroom at one end, and with a mezzanine as a bedroom.
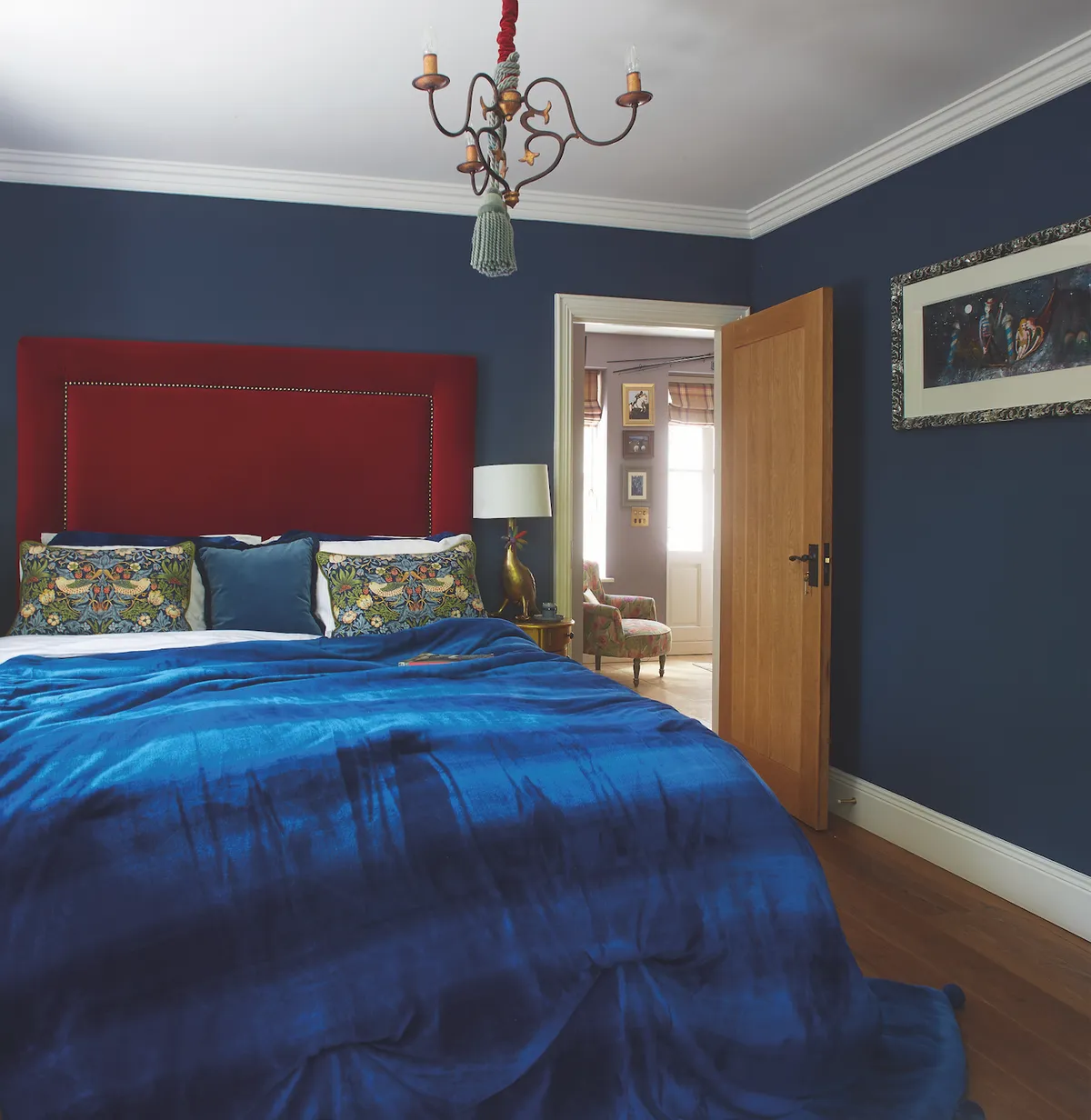
‘I used to joke that we had the biggest kitchen and the smallest bedroom in Meath!’ says Haley. But it was all part of the plan.'
The initial work took nine months and then the couple lived quite happily in the kitchen and mezzanine for several years, while they saved for the next stage. ‘It was actually very cosy living in an open space with an Aga at one end,’ she says.
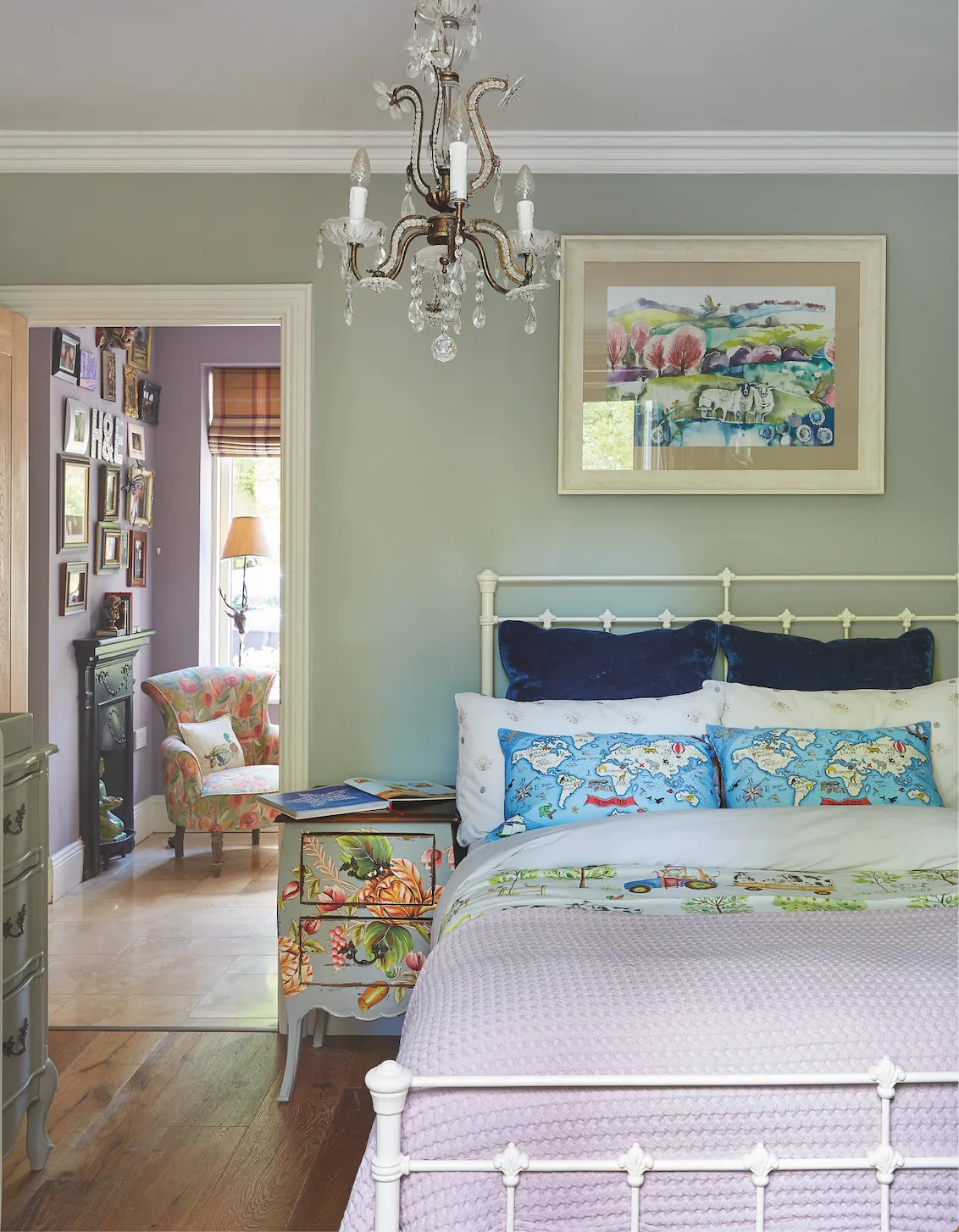
Phase two came a few years later and involved the construction of an extension to the rear of the original cottages, with a large, double-height living room.
As a keen collector of architectural salvage and rare finds at auction, Haley had two pieces that this room was based around: the mantle mirror, which had the fireplace constructed to fit it, and the Chinese screen doors, installed in an opening that was created especially for them.
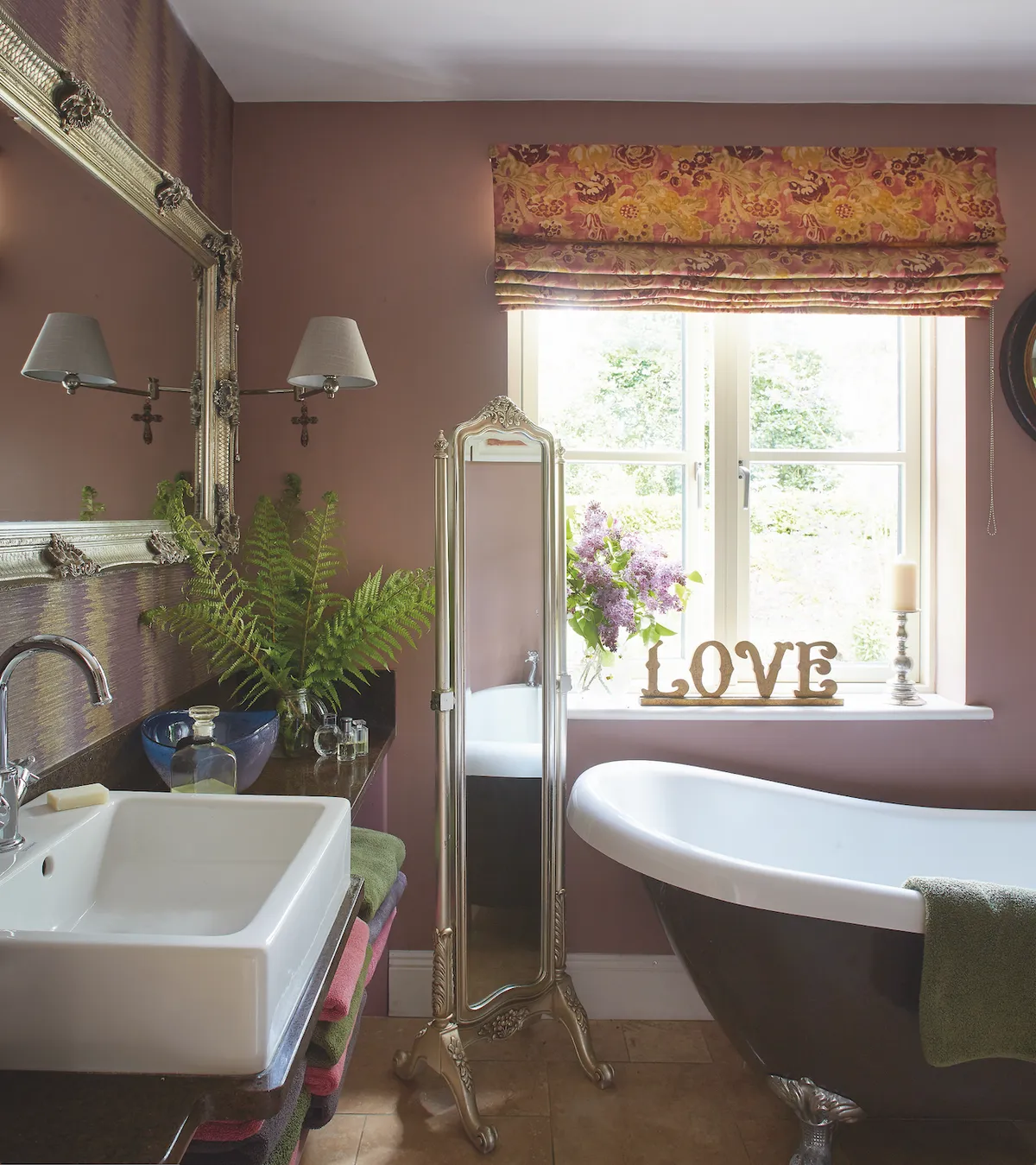
These remain beautiful and unusual focal points of the living room, although they didn’t come into play until phase three – the construction of a small hall behind it with two bedrooms (one for Arthur, their son, who is now two) and a second bathroom leading off it. ‘This will be part of the ground floor for phase four,’ explains Haley.
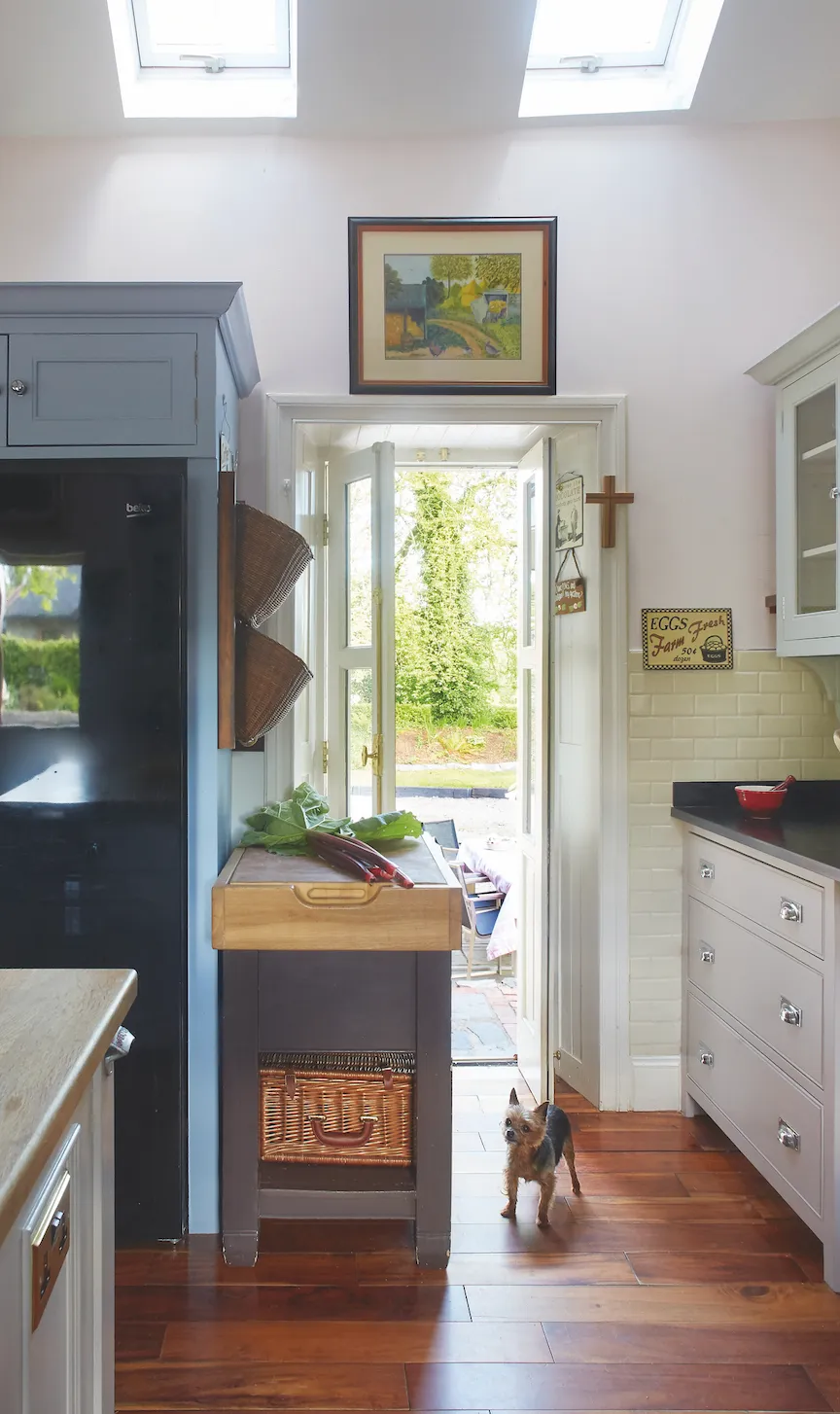
The final phase will involve building an extension with a bedroom, boot room and study adjacent to phase three’s construction, with a master bedroom suite on the first floor that will have what Haley happily describes as a ‘treetop balcony.’ ‘But we love our house as it is, even without the final phase. It works very well for us,’ says Haley.
‘We spend most of our time in the kitchen, especially in the summer and the outside dining area with a barbecue and fireplace is a lovely place to spend time.’
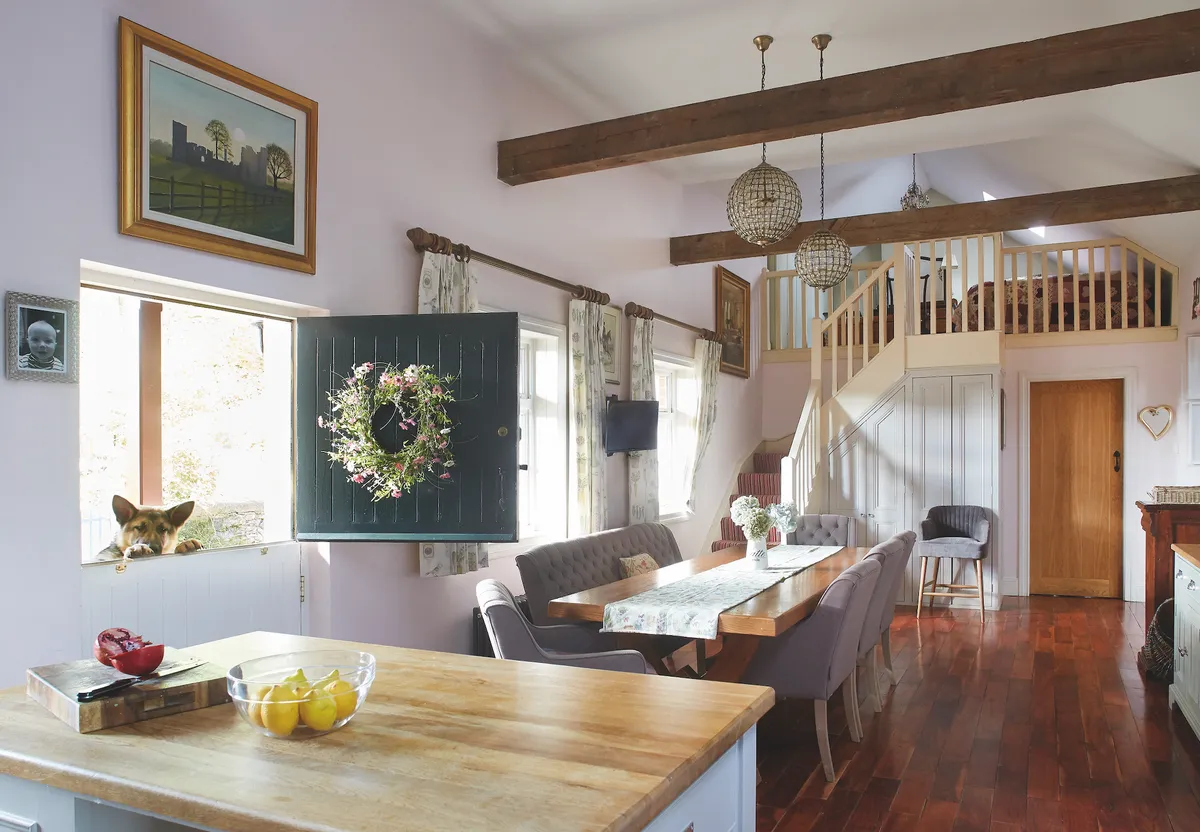
The Aga, a 1978 model reconditioned as an oil-fired stove with an electric element, is the natural focal point of the kitchen. ‘We have no iron, toaster, electric kettle, microwave or tumble dryer,’ says Haley. ‘We believe that things should not be a rush once you’re at home and the Aga does all of those things for us.
'I like cooking and Eugene loves baking; sourdough is his passion at the moment. We don’t turn the Aga off in the summer, we just turn it down a notch. So right now he’s busy recalculating the best places for his sourdough cultures with the new temperatures!’

