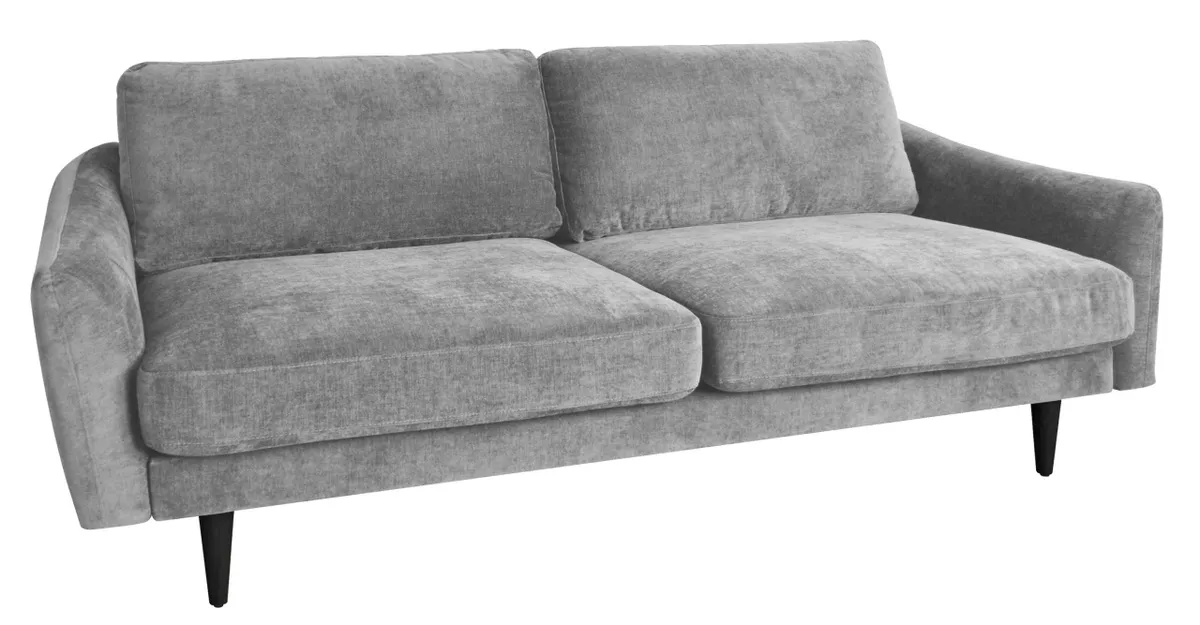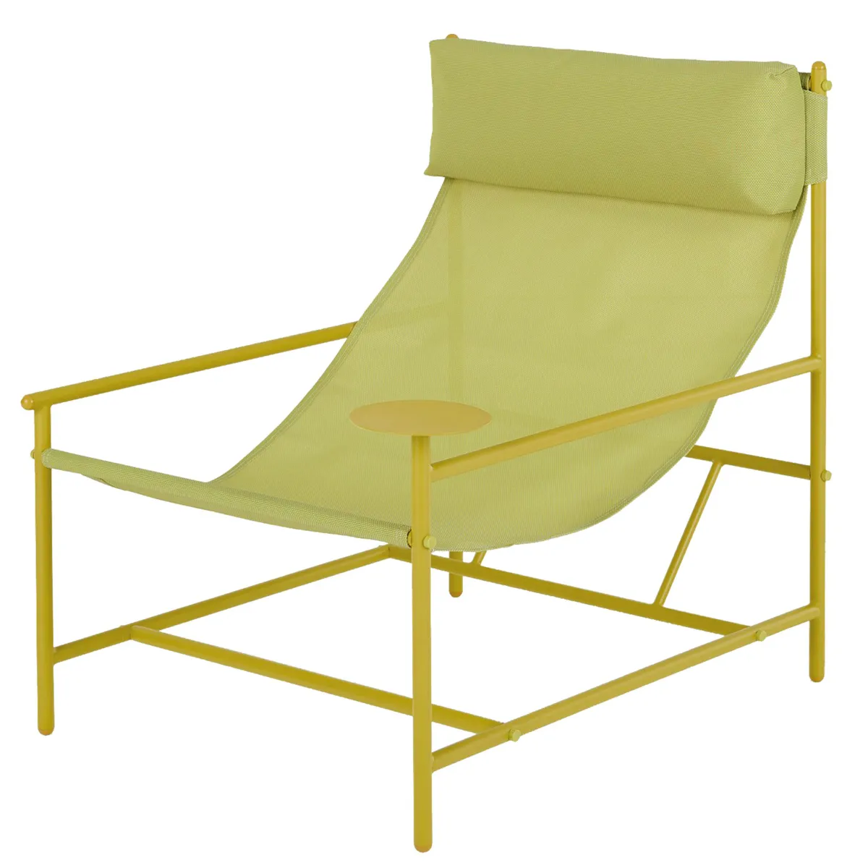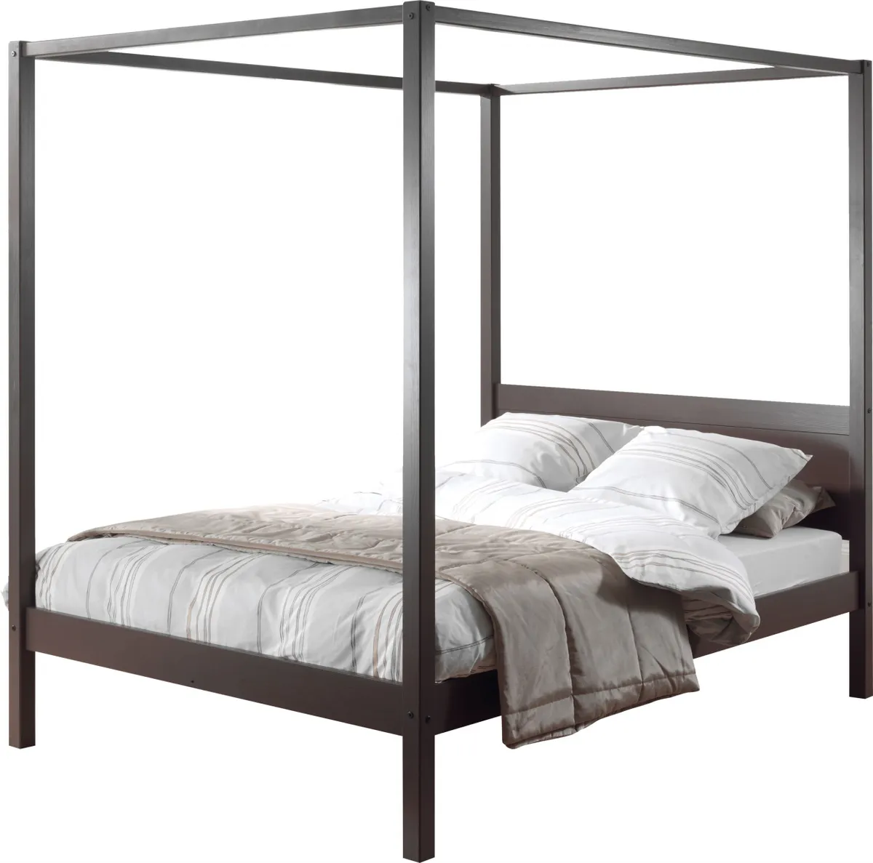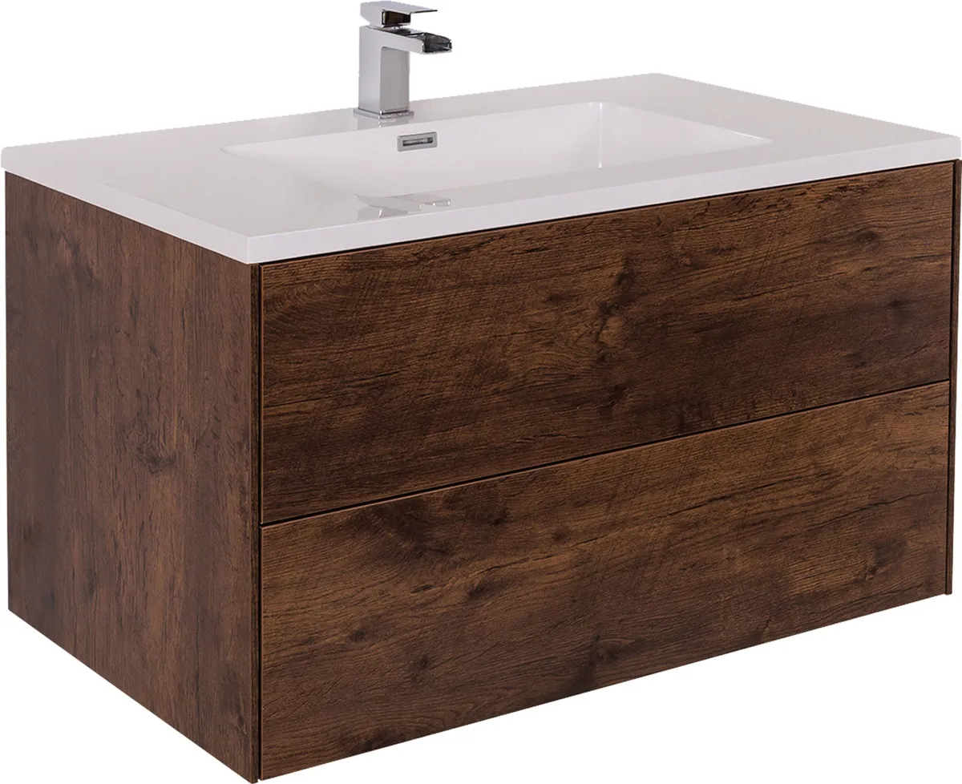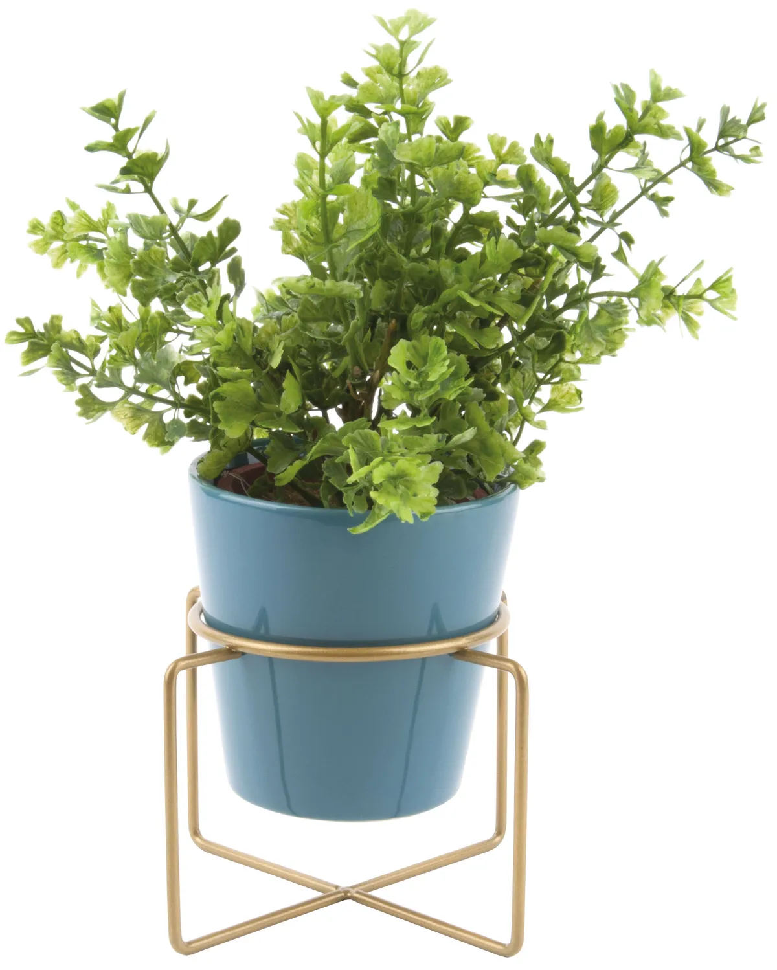Sometimes, a property just needs someone with creative vision to see its full potential, and for this Victorian maisonette that person was Sophie Kreyer-Peake. Sophie and her fiancé Joe Janney, both management consultants, lost out on several properties before eventually striking it lucky with this one.
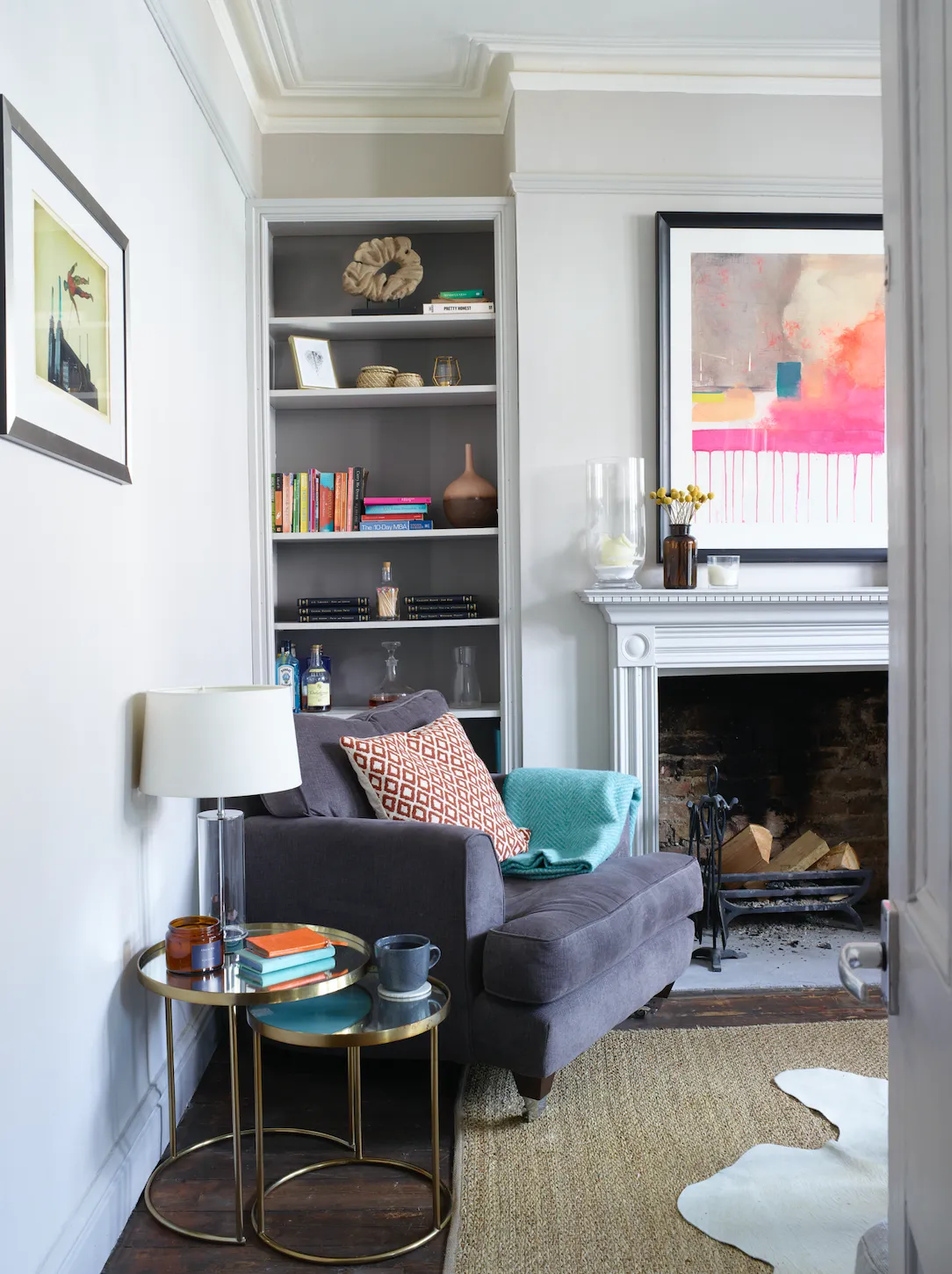
‘As we have a dog, we were looking for a two-bedroom garden flat near my family in South London,’ explains Sophie. ‘We were after a doer-upper that we could put our own stamp on.’
They’d been looking for over a year and offered on eight properties, but pretty much every house went to sealed bids.
‘Being on a tight budget, we lost out on all of them. But, when it came to this one, no one else wanted it. Our offer was accepted and it was perfect for us,’ says Sophie.
Owner profile
We are Sophie Kreyer-Peake and Joe Janney, both management consultants, and we have a cockapoo named Willow.
Our home is a purpose-built Victorian two-bedroom garden flat in South London.
My favourite features are the high ceilings and cornicing, which you would never get in a new-build property.
I’m most proud of the customised IKEA Billy bookcases either side of the sitting room fireplace. They look built-in, something we could never afford!
The item I love is the hall console table. I saved up for it, so it was a special purchase.
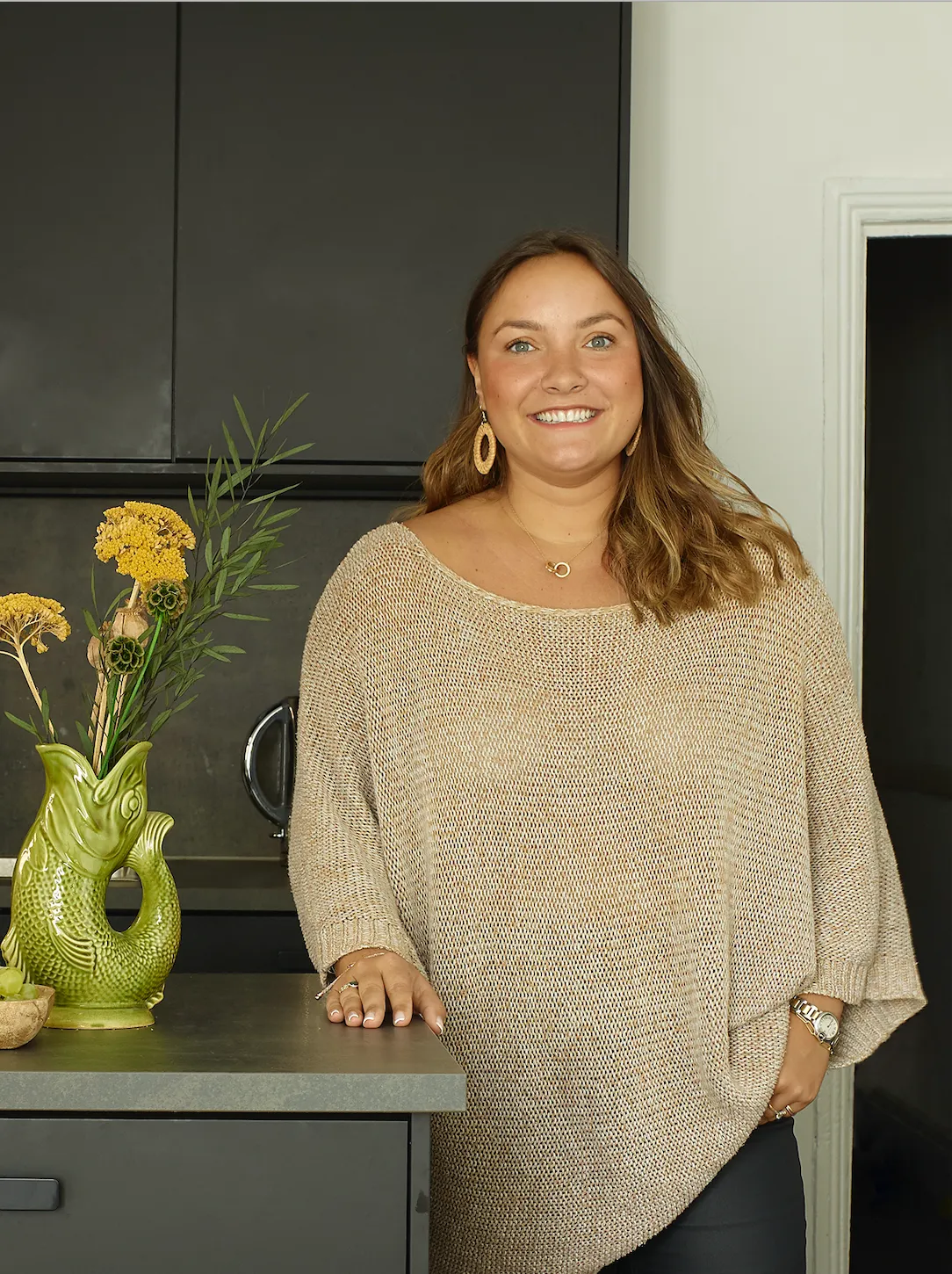
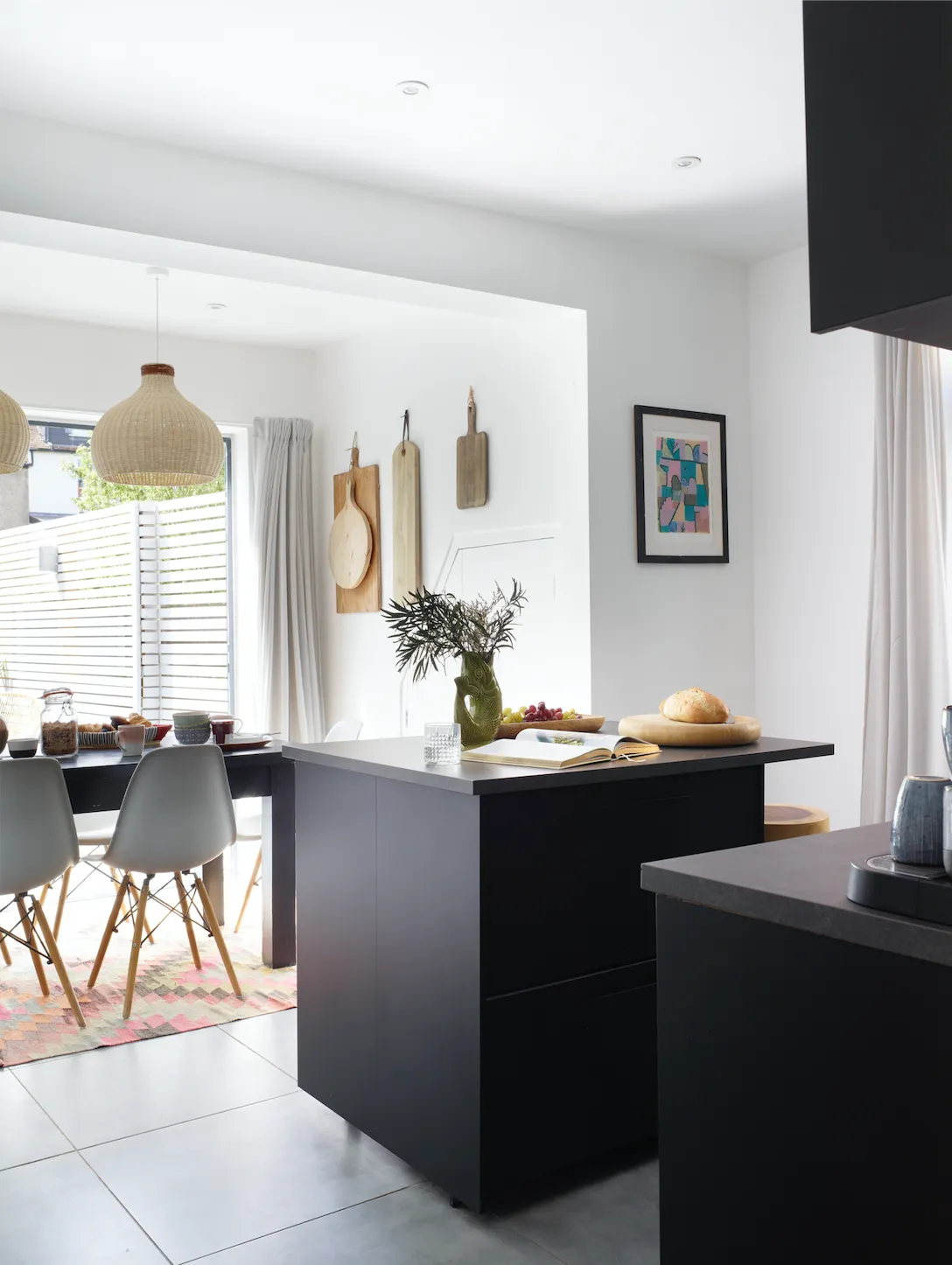
It had previously been rented out and looked pretty unloved and dismal, but the couple were able to look past the worn brown carpet and dull magnolia walls and imagine what they could do with it. Sophie and Joe also had the practical skills to be able to do all of the decorating work themselves.
Get the look
‘We took up the carpet, sanded and varnished all the floorboards, and did all the painting, tiling and grouting,’ explains Sophie. ‘But we got a builder in to do the structural work, the plumbing and electrics and to fit the kitchen.’
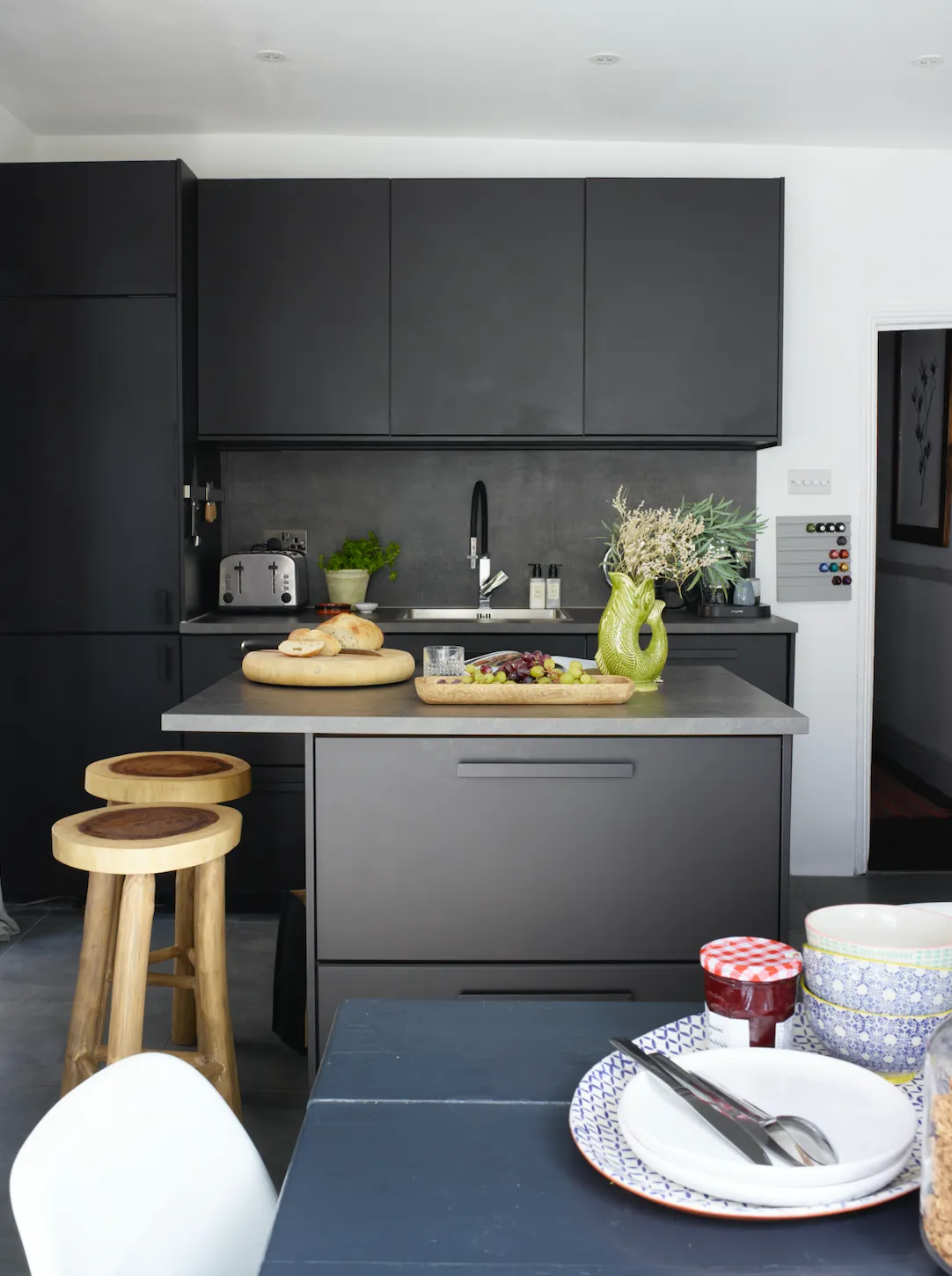
To make the apartment feel brighter and more spacious, the couple removed the wall separating the kitchen and dining room to create one free-flowing space opening out onto the garden.
‘To blur the line between the kitchen-diner and the garden, we raised the patio by two feet, so that it was level with the house, installed bi-folding doors and used the same floor tiles inside and outside on the patio,’ says Sophie.
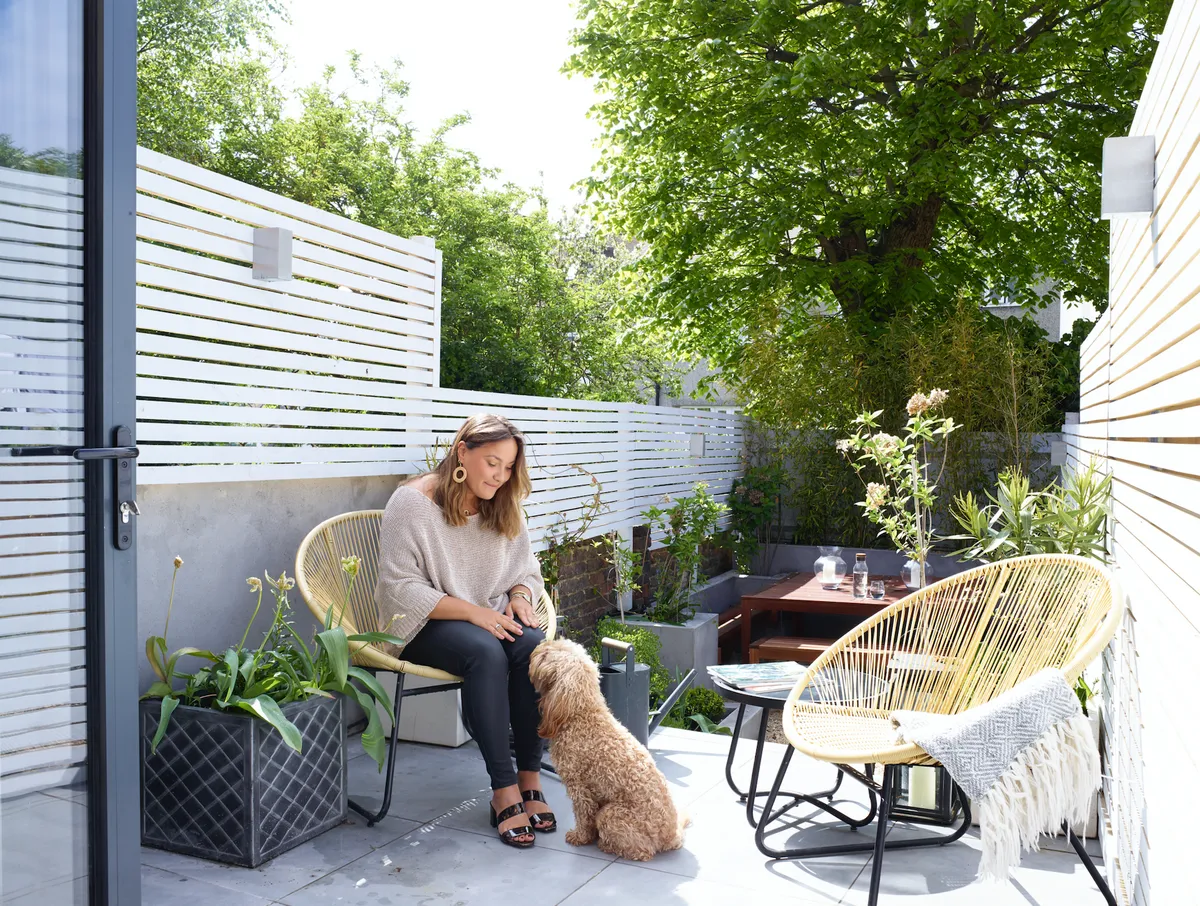
The project wasn’t all smooth sailing, though. ‘We had a really stressful time when our builder ran off halfway through the job – he said he would come back if we paid a ransom of £5,000! It was awful. We couldn’t afford it and rather than pay it and get tied up with him again we found some new builders to finish the job, while Joe and I got on with the decorating.’
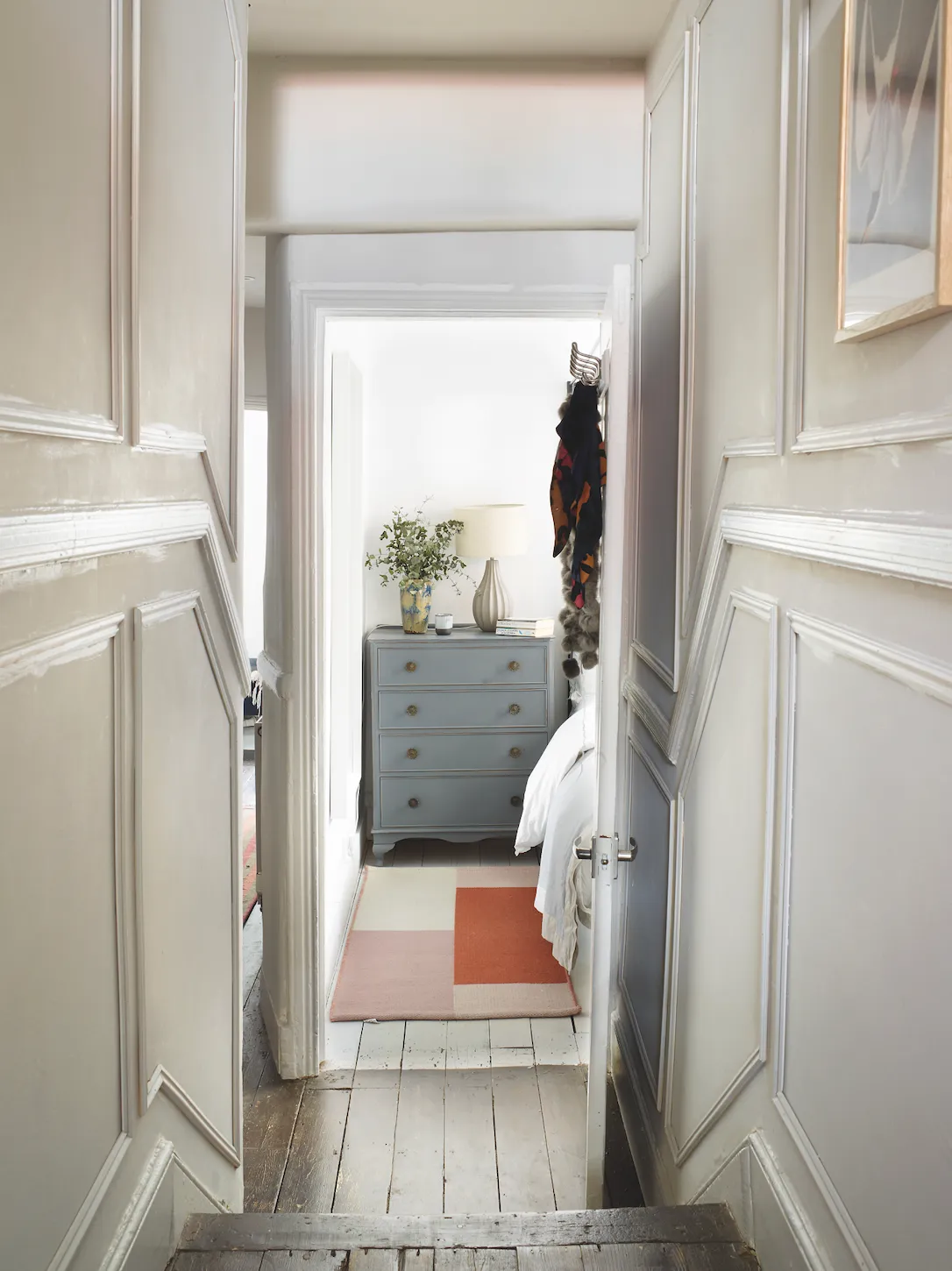
Sophie has always been into interior design, but as she’d only previously rented properties she was limited in what she could do.
Having a place of her own finally gave her creative juices free rein. She took a lot of inspiration from Instagram and Pinterest and found online interior design tools incredibly useful too. ‘Being on a tight budget, we opted for an IKEA kitchen,’ says Sophie. ‘One thing I’d always wanted was a kitchen island unit, as I love cooking and it gives you that extra bit of workspace.
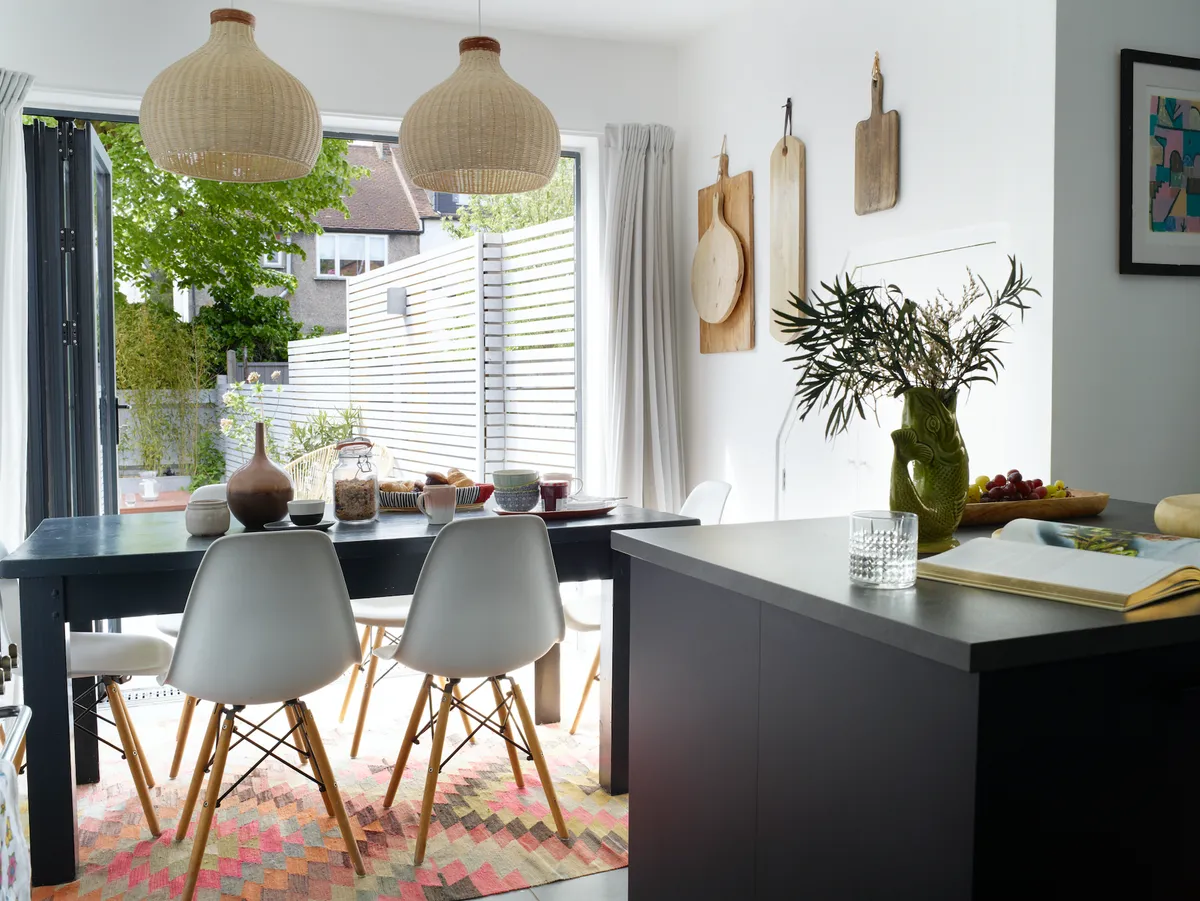
'It was difficult to see how we would fit one into the space we had, but by using the IKEA kitchen planning tool, I managed to work out how to fit a small one with a breakfast bar in the space and I was able to get 35cm-deep drawers in on both sides too, which gives us lots of useful storage as well.’
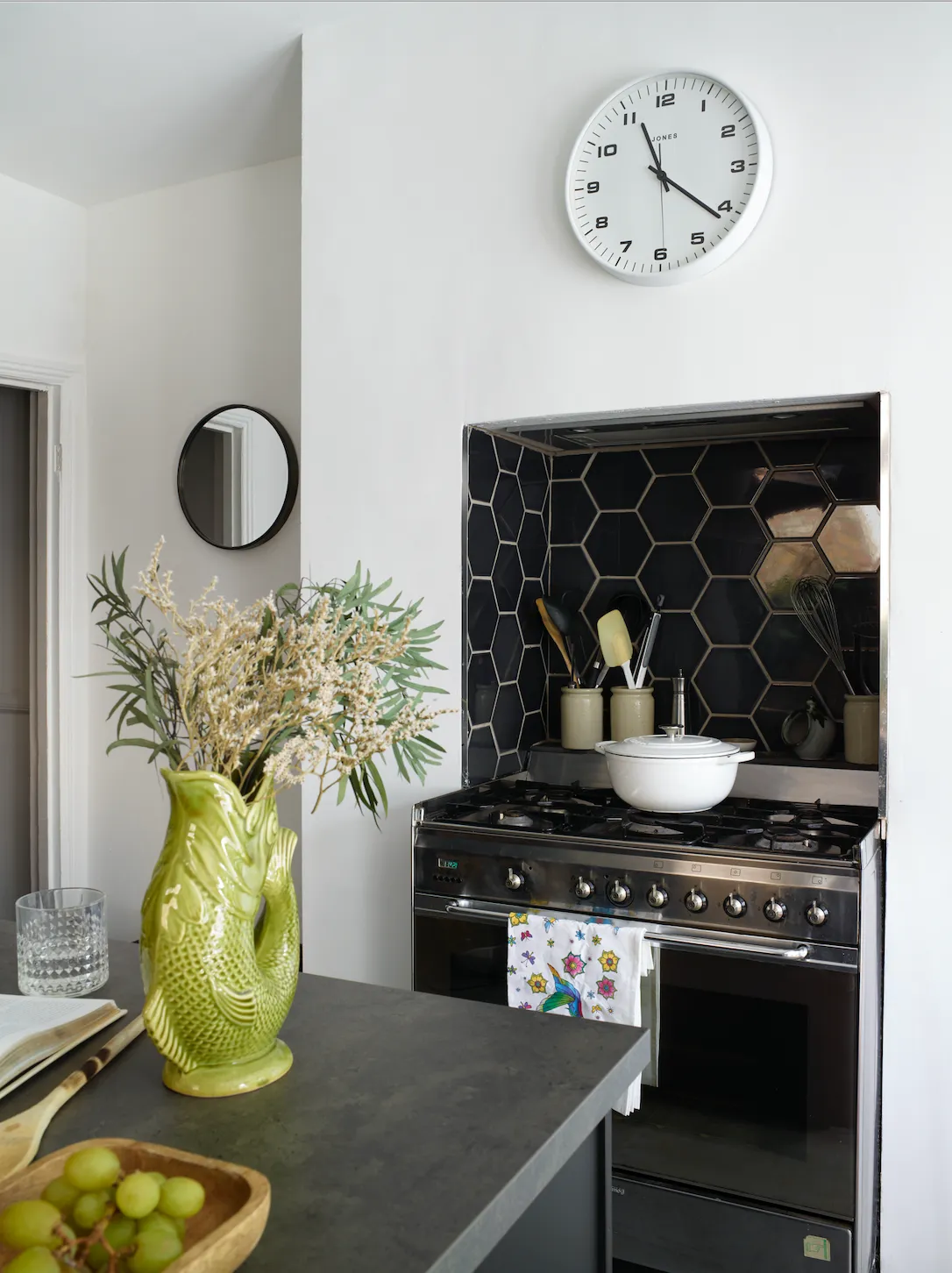
In the more formal living room, Sophie made the period fireplace the focal point and shielded the windows, which open out on to the street, with floor-to-ceiling curtains. ‘I went for a cosier, slightly more traditional feel in here,’ she says.
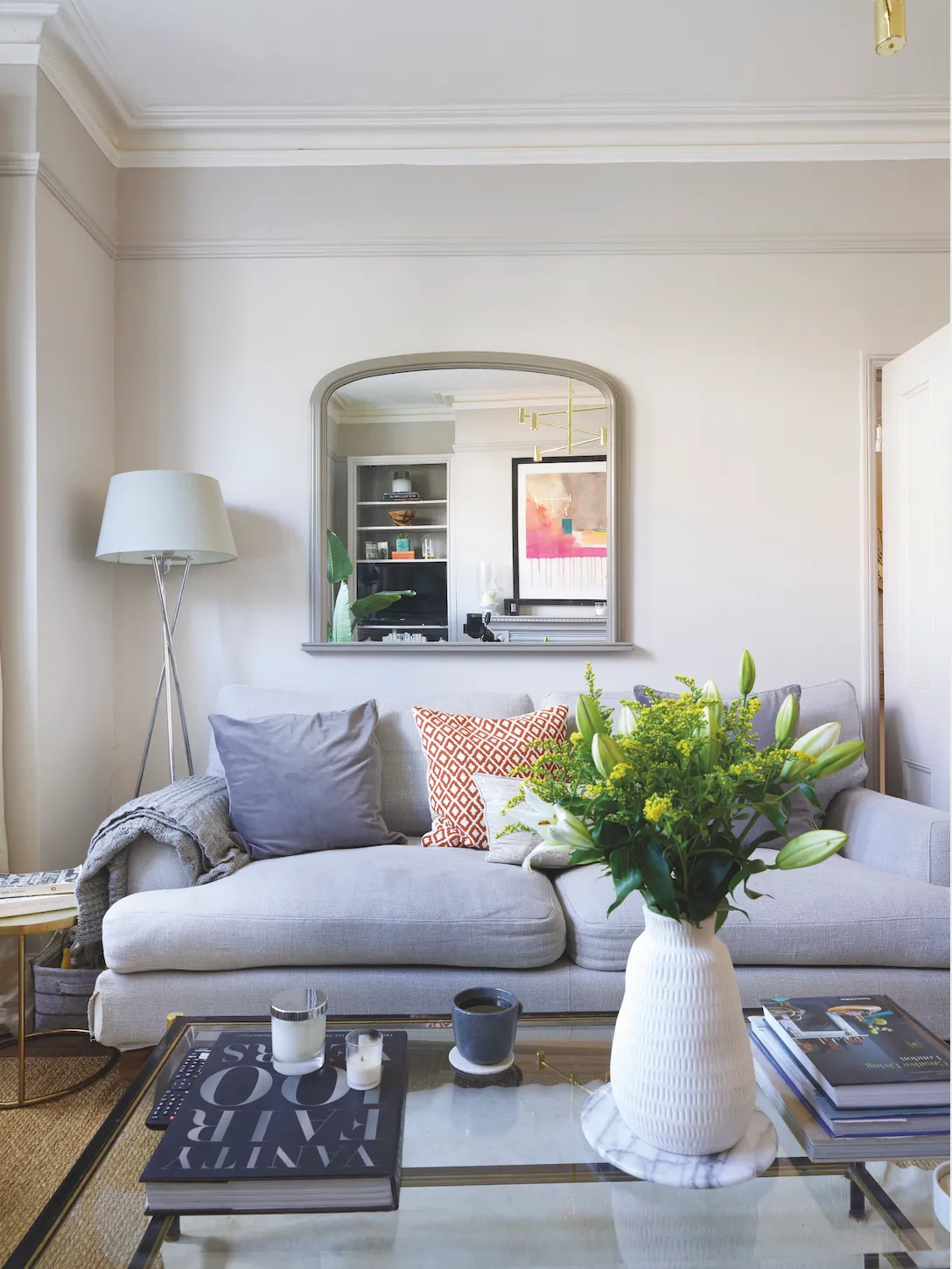
‘I’m particularly pleased with the IKEA Billy bookcases, which I made look bespoke by adding wooden beading and painting them.’ Sophie also installed the panelling in the hallway, which is so realistic it looks like the original Victorian fittings. And she created most of the artwork that adorns the walls of the home. ‘My favourite are the three line drawings that hang above our bed,’ she says. ‘I designed them to fit the space.’
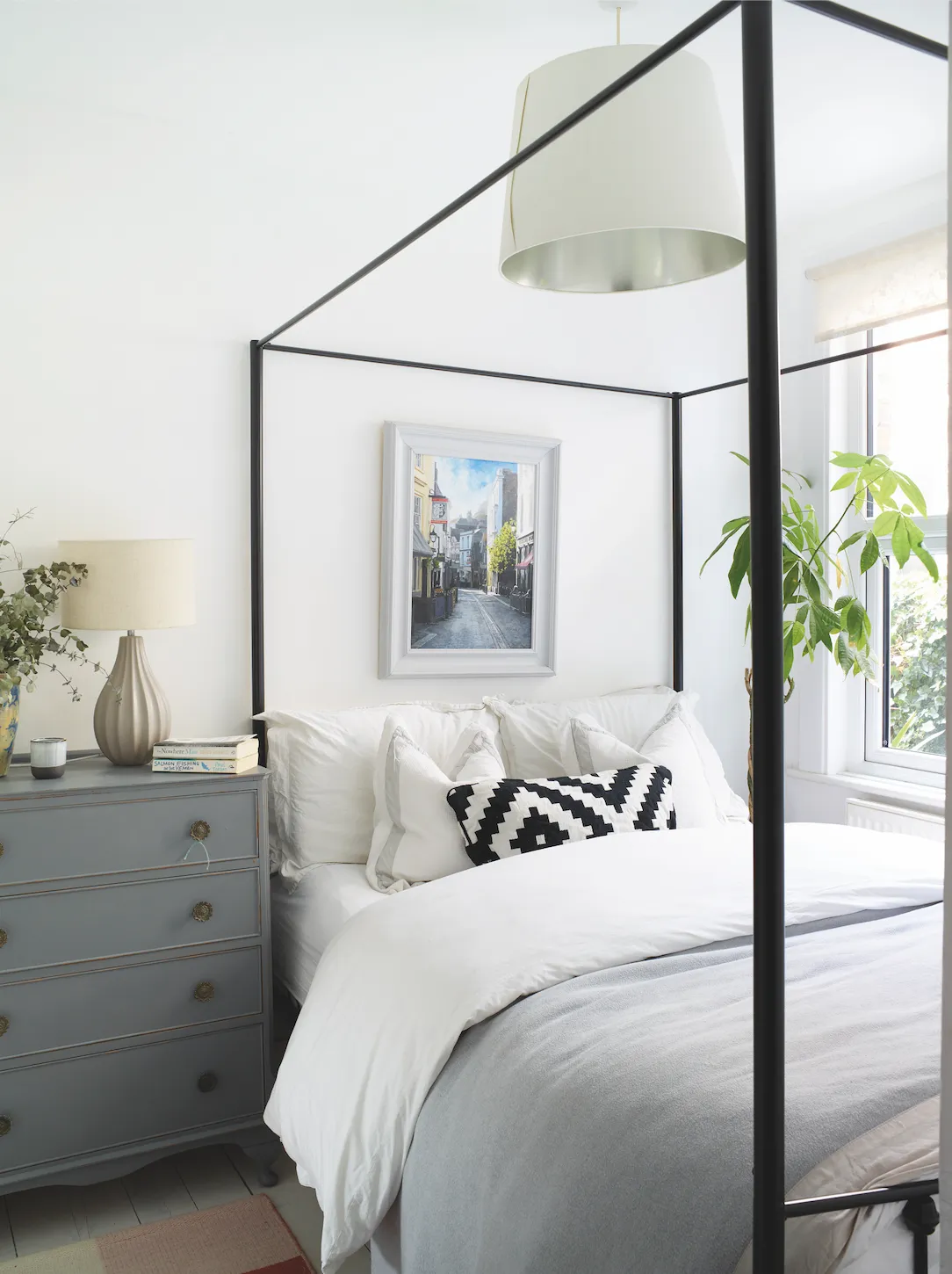
Relaxing and simple was the design brief that Sophie set herself for the bedrooms. Both beds are dressed with plump pillows, cushions and duvets, set against a backdrop of soft neutrals, while a supporting cast of furnishings and accessories add splashes of colour.
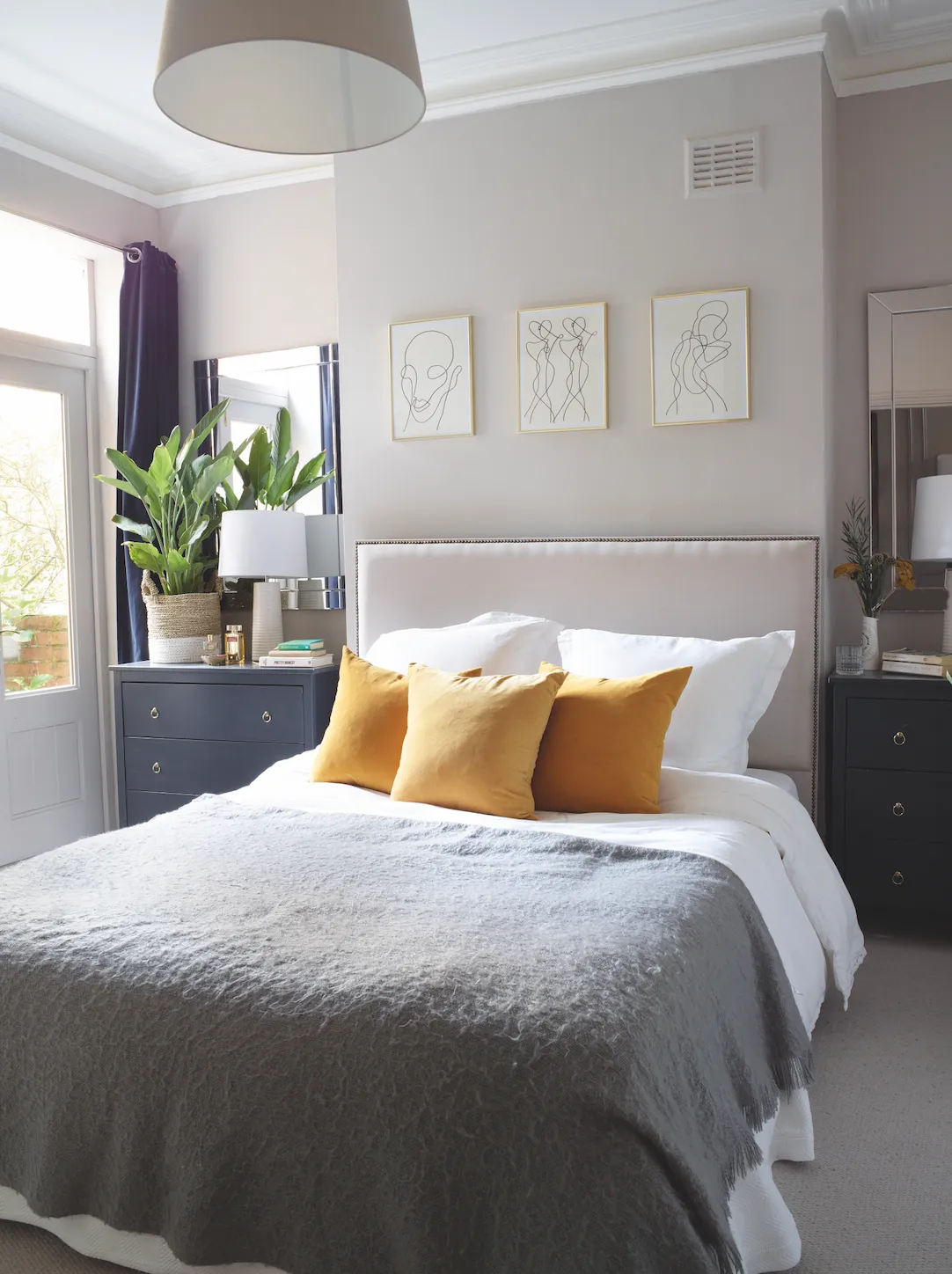
Sandwiched in between the guest bedroom and the kitchen is a compact but practical bathroom. ‘We were limited by space here, but I managed to get a wide vanity unit with drawers in, which provides lots of storage, and I chose tiles that help to push the walls out a little. So it still feels like quite a restful space,’ says Sophie.
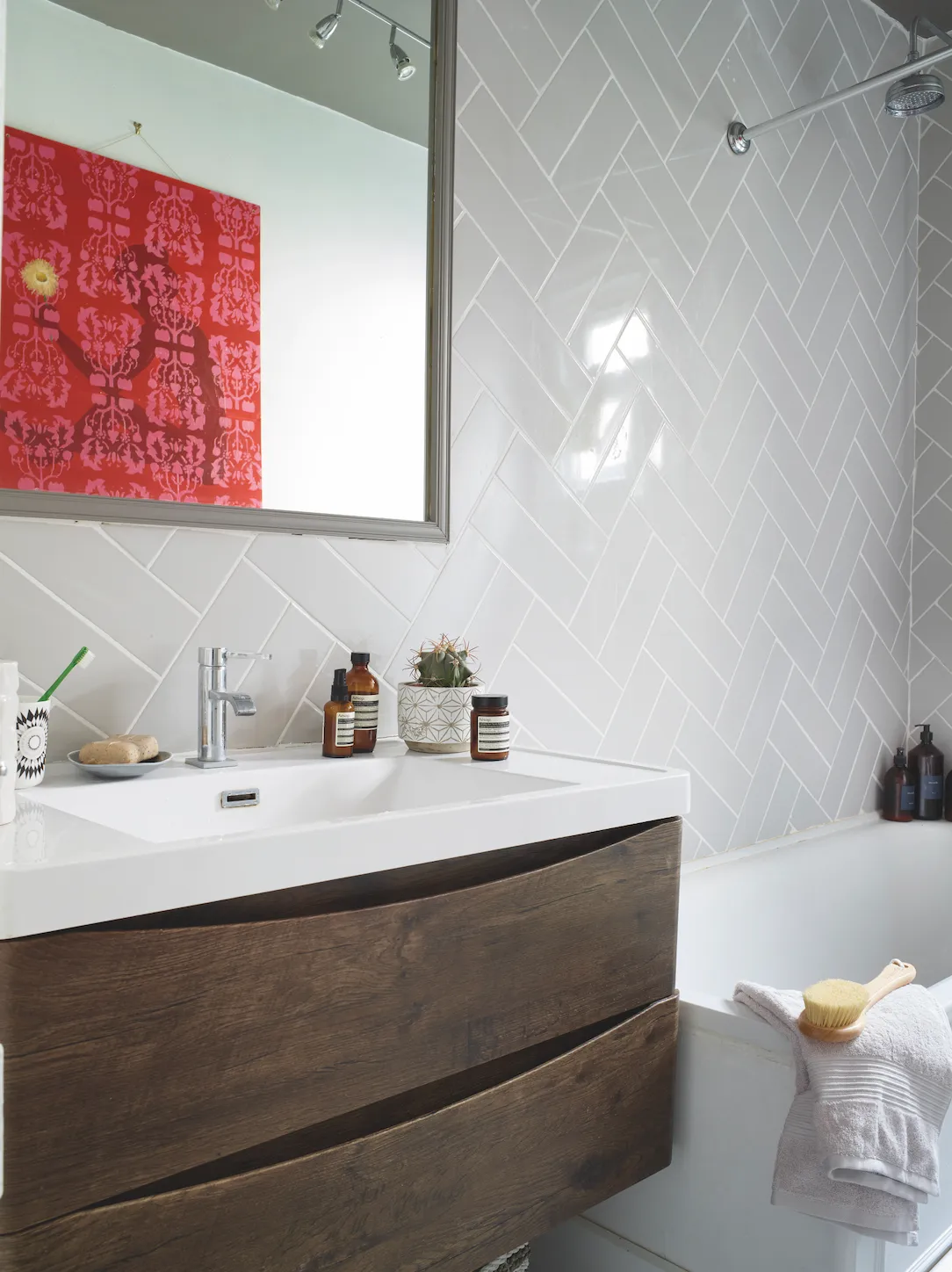
Sophie and Joe are delighted with the finished result. ‘It’s exactly as I envisaged it would be, and in some ways it’s actually exceeded my expectations,’ says Sophie.
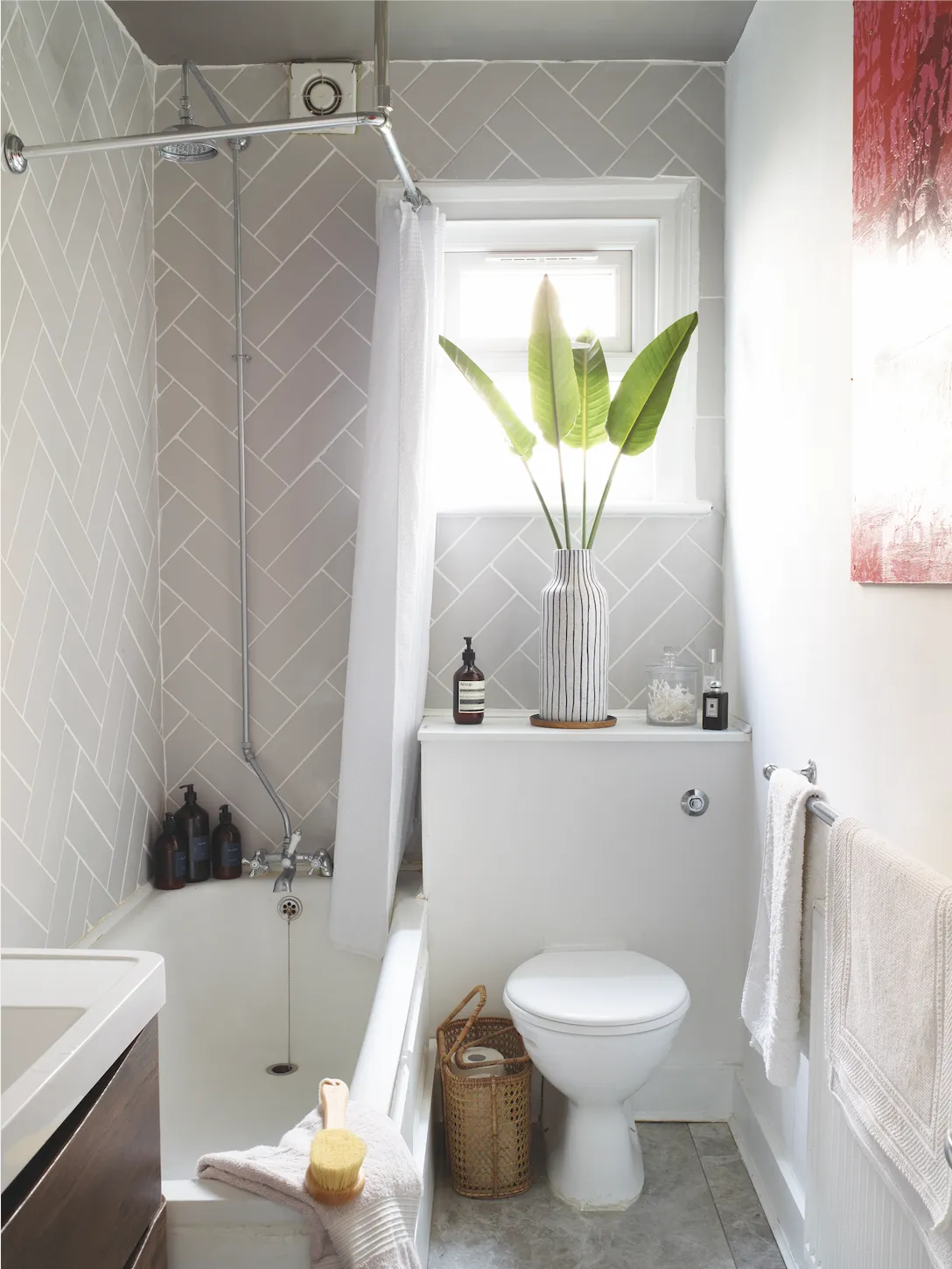
‘I didn’t have a huge amount of space to work with, but every inch of it is well used. We spend a lot of time entertaining and enjoying the kitchen and garden space and hanging out in the living room. It’s not our forever home, as we want to get a house eventually, but it’s been a great learning experience and I can’t wait to do the same thing all over again one day.’
This is a digital version of a feature that originally appeared in Your Home magazine. For more inspirational home ideas, why not subscribe today?

