Hayley Brooke combined her love of eccentric interiors with a natural knack for DIY in order to transform her home into a glamorous oasis.
Here, she shares her home makeover story...
My story...
I had very specific requirements when searching for this house as my daughter, Summer, is a wheelchair user. Originally, we were looking for a bungalow so that our entire living area could be on one level.
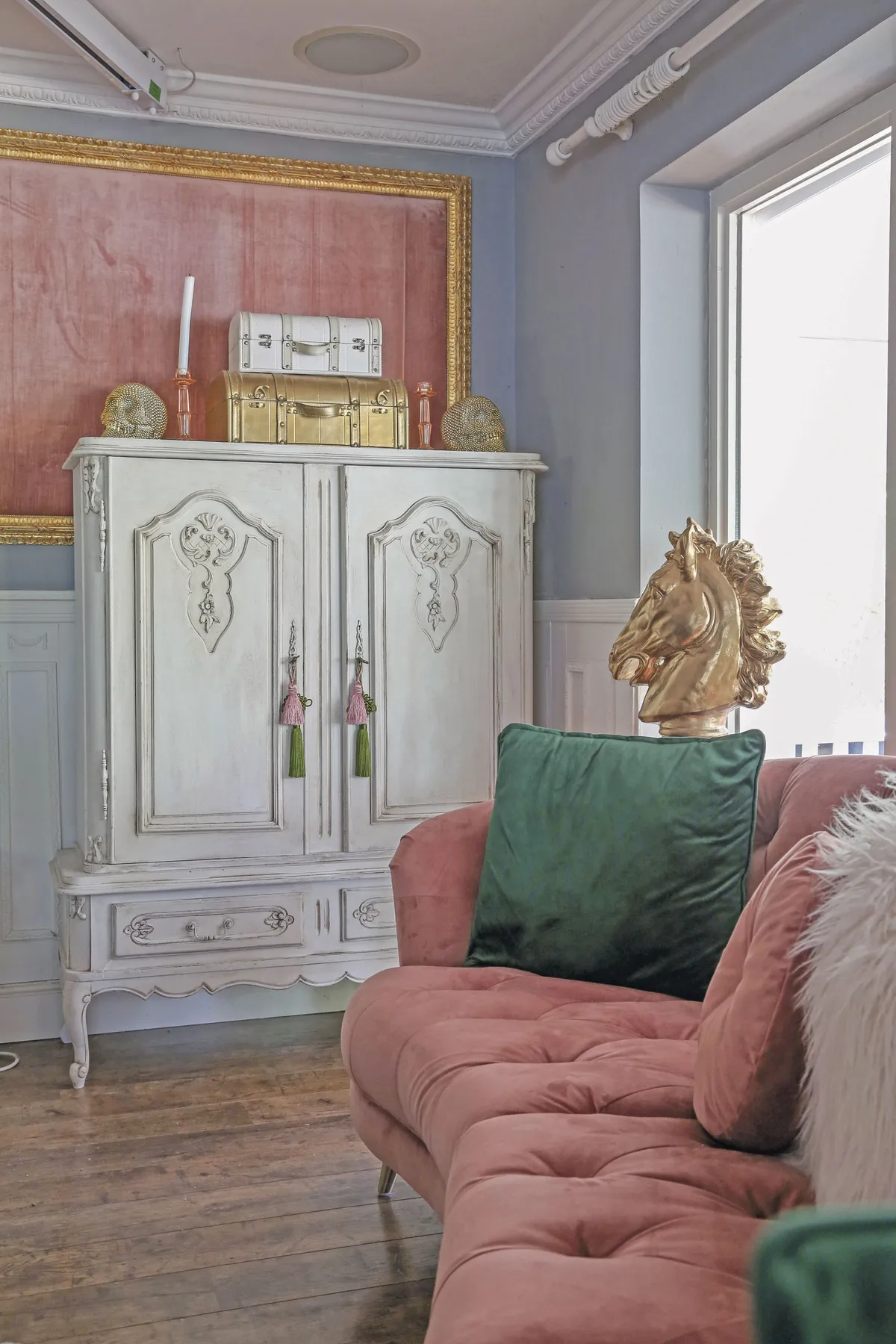
But, however hard we tried, we couldn’t find a bungalow with the space needed for bedrooms, a wet room, a storage cupboard for Summer’s equipment and supplies, plus a hallway big enough for the wheelchair.
In the end, we just had to start viewing houses and this one was a lucky find.
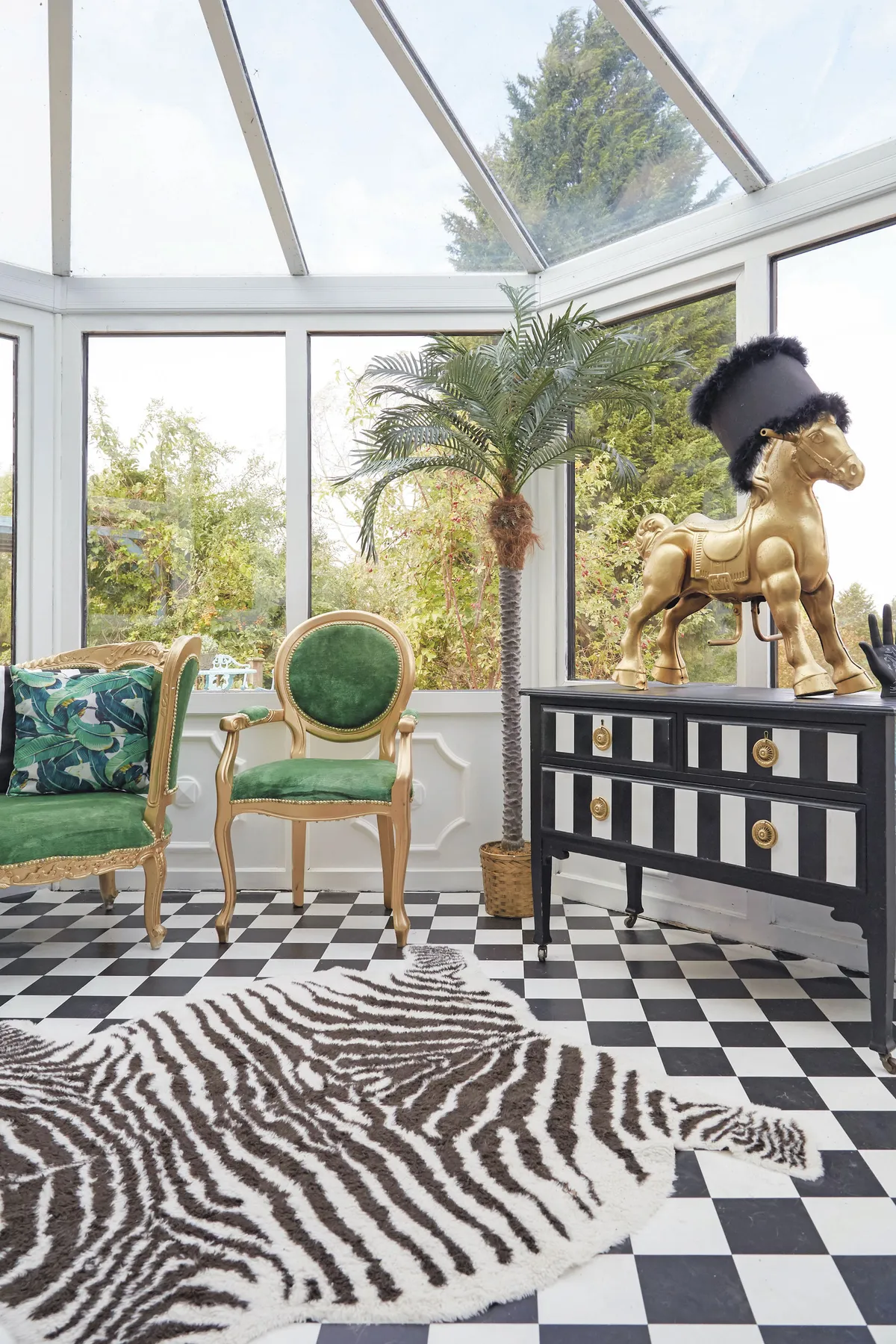
Welcome to my home...
A bit about me I’m Hayley Brooke. I live with my children, Summer, 16, Isabella, 14, and Chase, 10.
Where I live My home is a four-bedroom property in Rayleigh, Essex, which was built in the ’60s. I’ve lived in this house for 11 years.
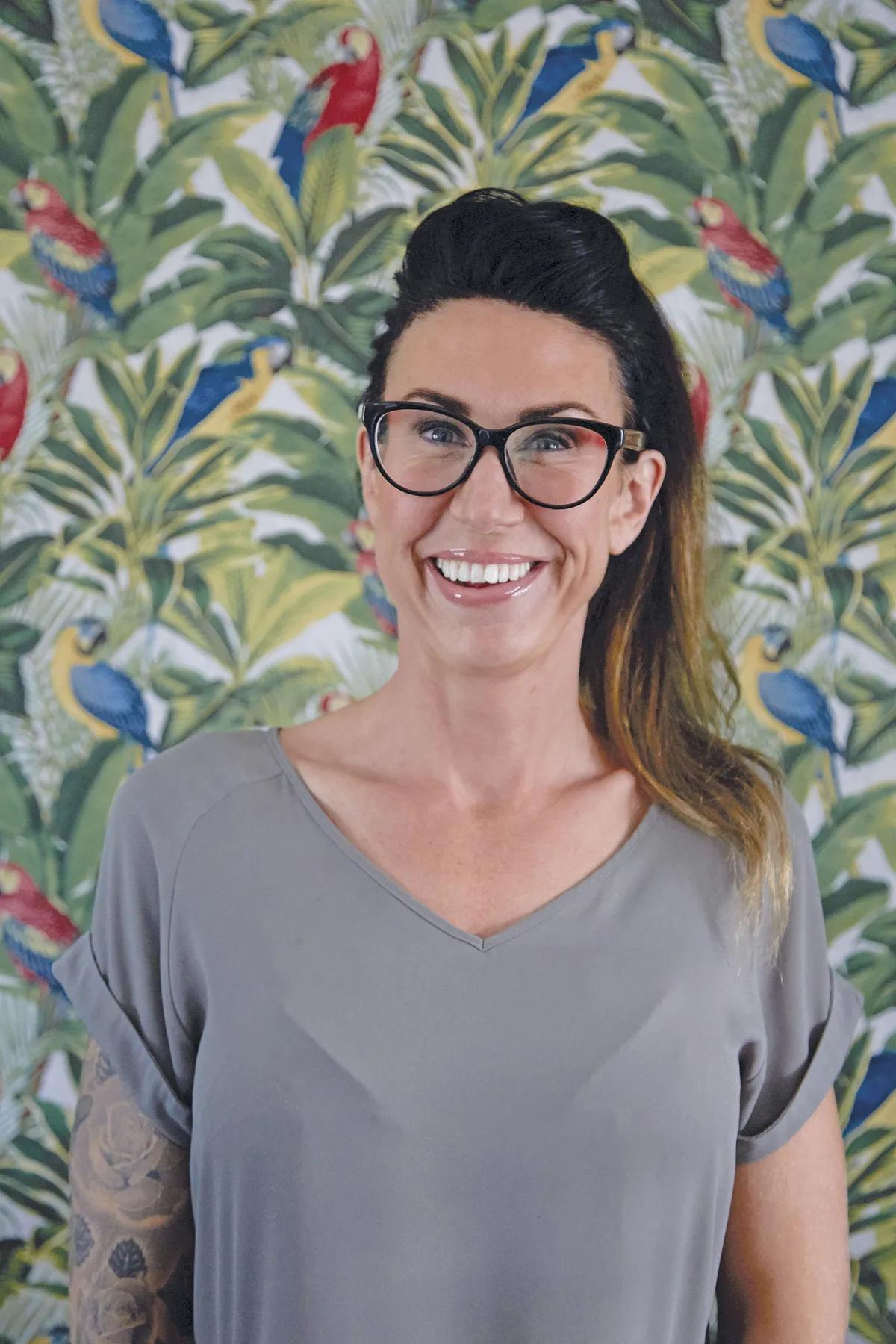
I loved the garden and surroundings, but the house itself was very old-fashioned, and it was further out in Essex than I would have preferred. But it was also much bigger than anywhere else we’d viewed, so I could quite easily see past its flaws.
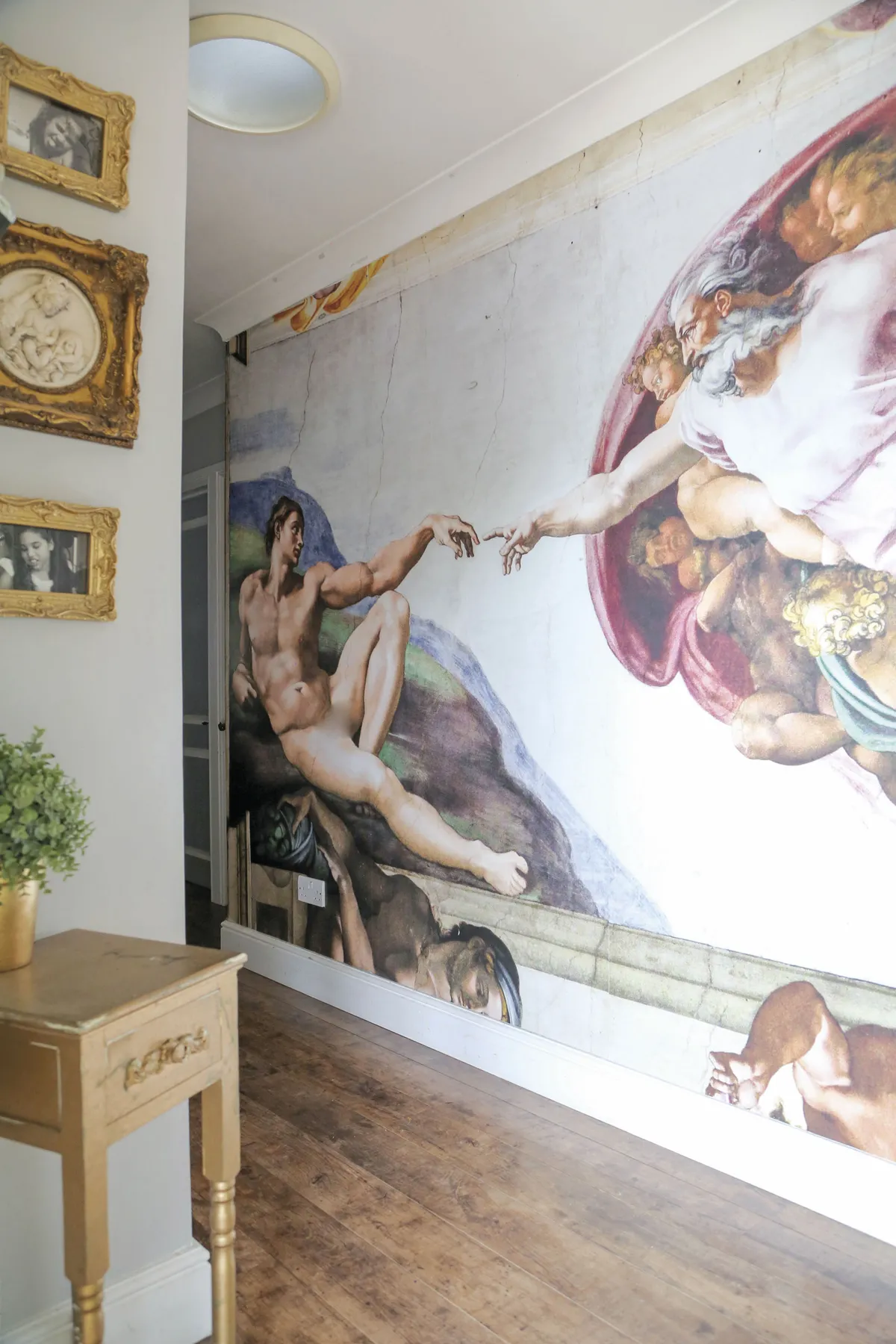
The house still needed a lot of work in order to make it comfortable and easily accessible for Summer.
We had an architect draw up renovation plans and the building work was completed before we moved in.
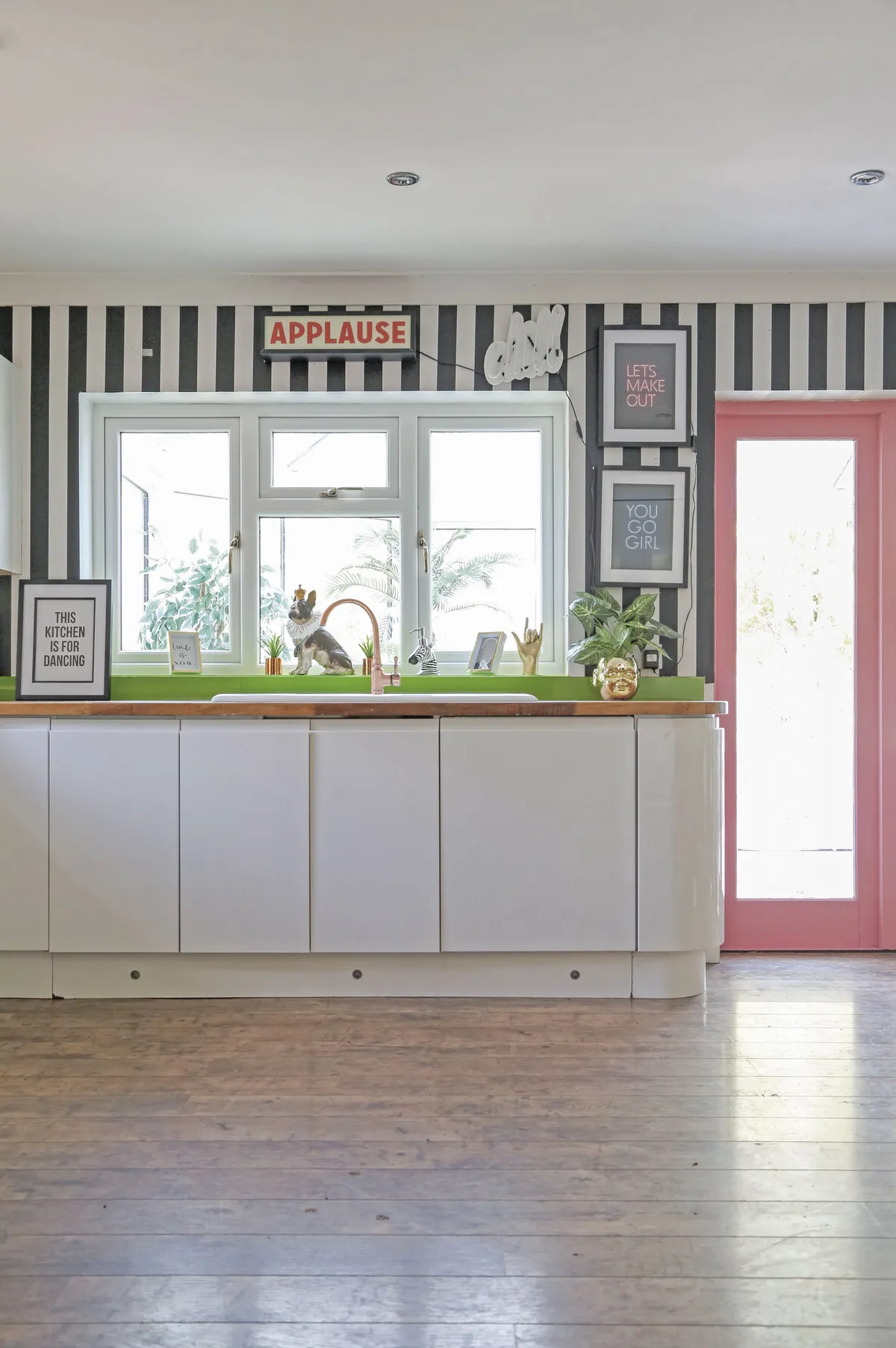
We had the wall between the kitchen and the front room taken down to create one large, open-plan space, had doors widened throughout and a wet room installed too.
A bit more about my home...
What I wanted to change We needed the layout to be reconfigured. My daughter, Summer, is a wheelchair user, so we needed doorways widened and rooms knocking through.
How I made it my own I put my eccentric glamour stamp on this house with an abundance of colour, grand furnishings and a lot of texture.
My favourite part The location. It’s quiet and peaceful here, and we’re lucky enough to have a lovely garden and lots of beautiful nature surrounding us.

Once the building work was complete, I set about making my mark on the interior. I had wild ideas for schemes: fun colour combinations, beautiful textures and glamorous furnishings.
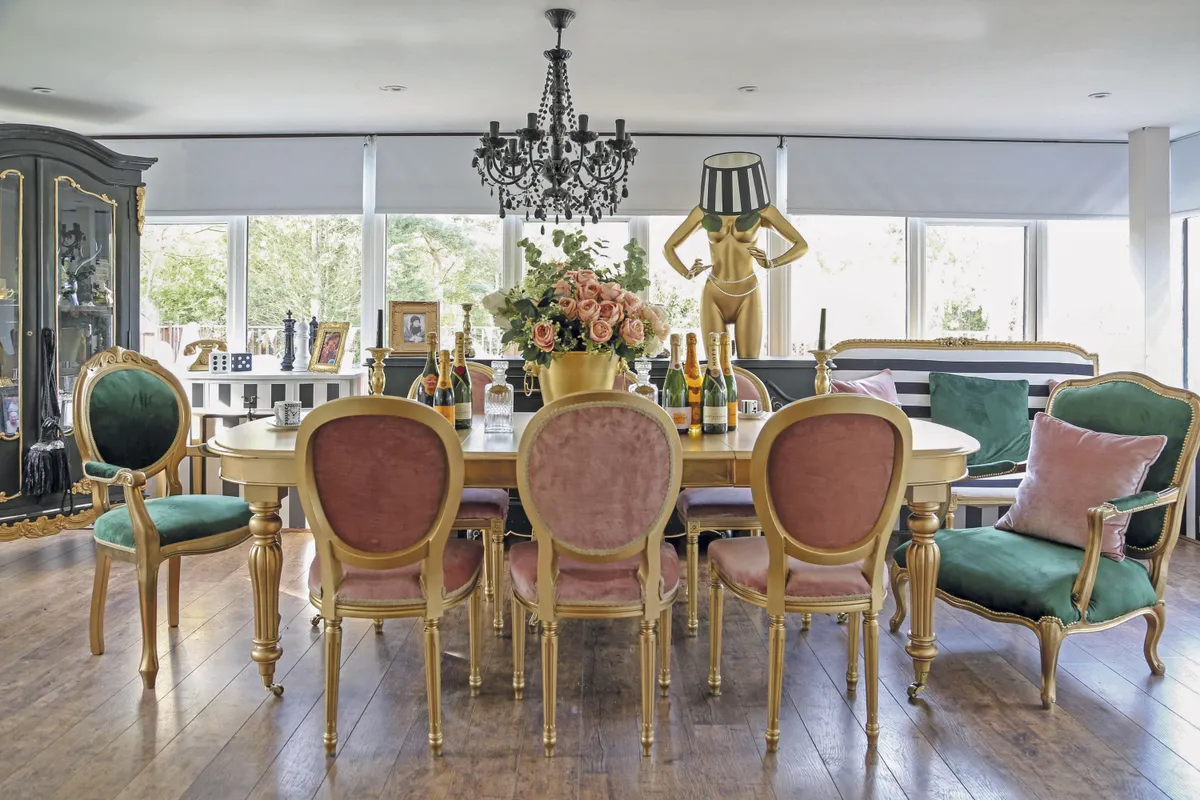
Happily, I discovered that I could achieve almost anything I set my mind to, whether it’s painting walls or upcycling pieces of furniture. My interiors are ever-changing, and I’m constantly finding new techniques to try and ideas to experiment with.
I don’t think it will ever be finished but creating a happy family home is what makes me happy.
Kitchen
‘We had the wall between the kitchen and front room knocked down before we moved in to create a more fluid and open-plan living space. I also had French doors installed, which lead into the conservatory, and allow for an easy flow throughout the ground floor of the house. Before, the kitchen was bright red and very dated, so it needed a complete overhaul.
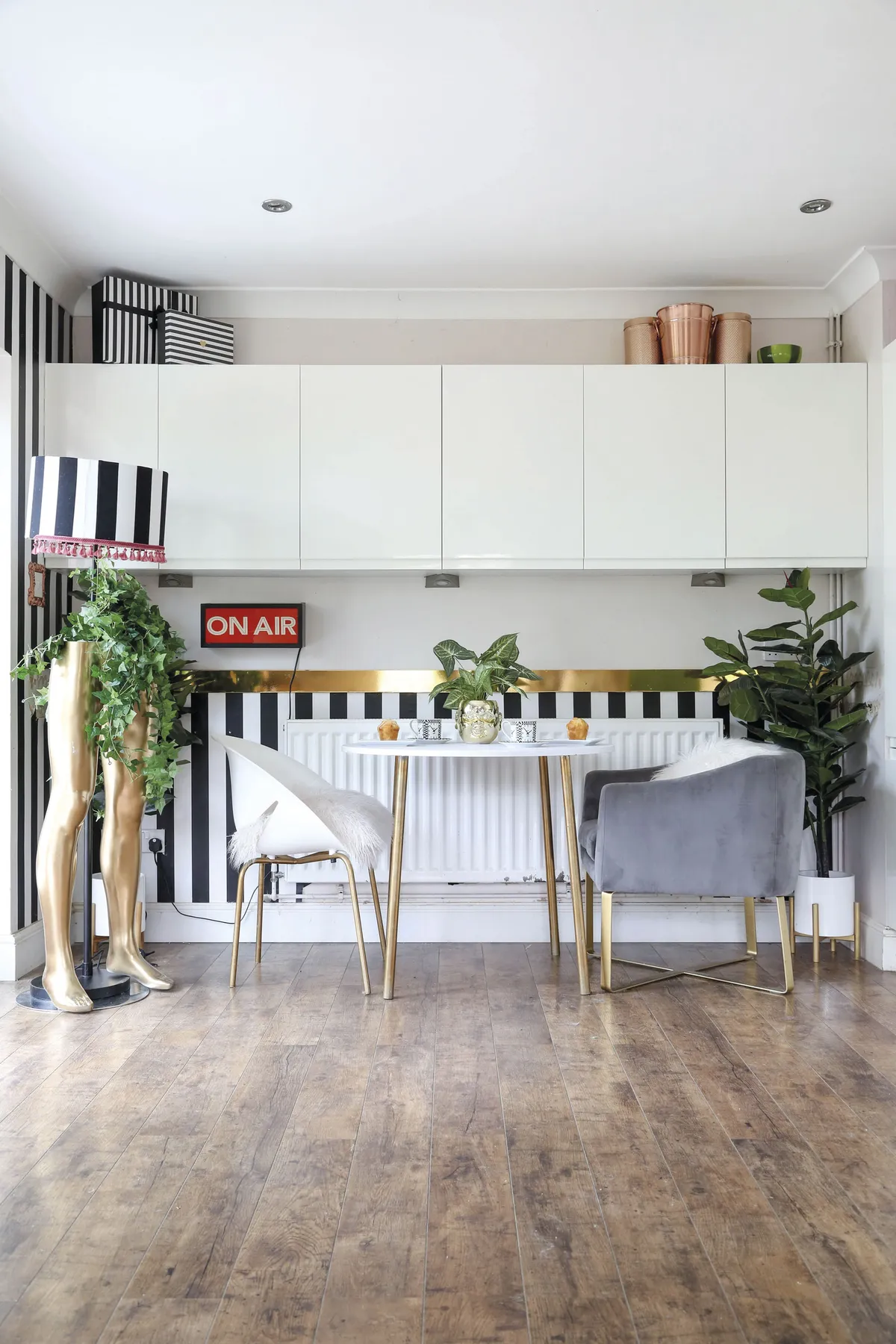
‘I had an entirely new kitchen fitted, settling on white, handleless units with curved corner cupboards and wooden tops, then spiced up the space – in true Hayley fashion – with striped monochrome wallpaper and neon trim.’
Living room
‘Before, the living room – much like the rest of the house – was plain, dark and drab. It was essentially a box, without any character or defining features. It had dark brown doors and a muddy brown carpet. To make it feel brighter, I replaced the French doors with white ones, laid dark wooden flooring and painted the walls in a dove grey hue.
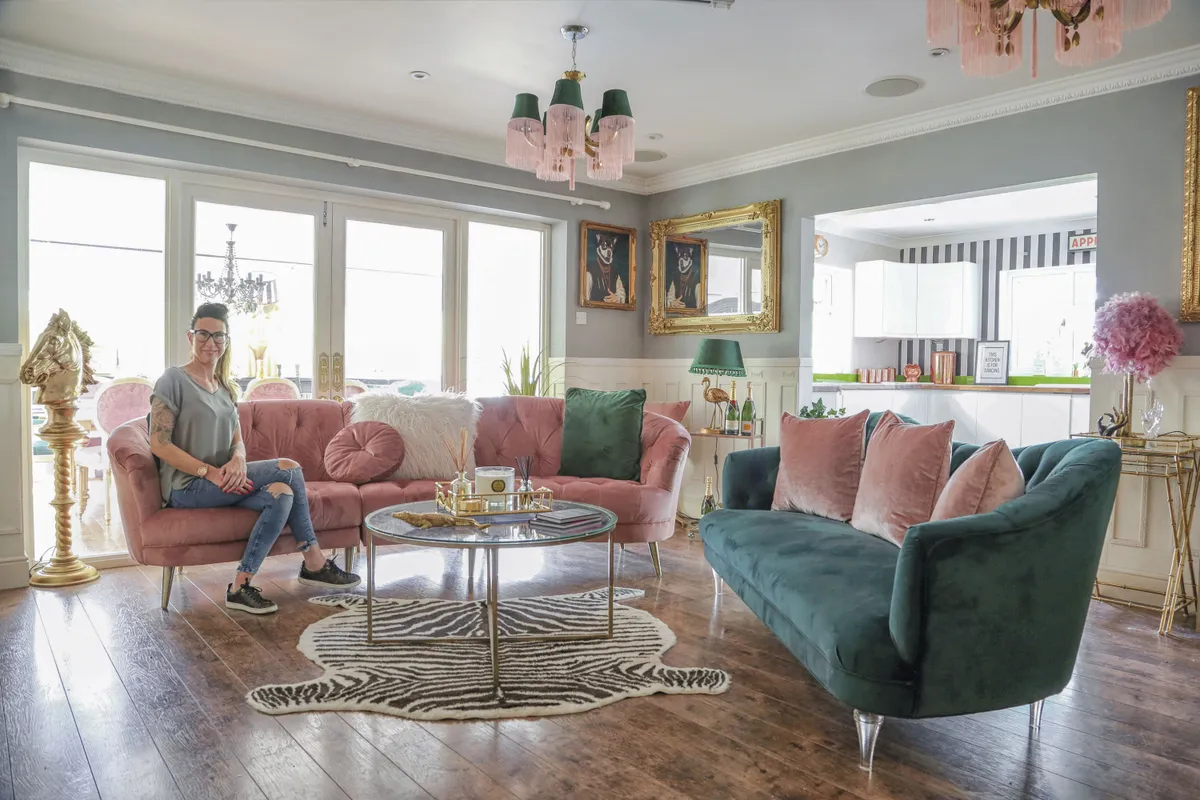
‘I furnished it with pieces that I sourced second-hand and spruced up using chalk paints and plush fabrics. I love the whole room; it’s a true representation of my eccentric glamour style, but the pink sofa has to be my absolute favourite feature.’
Conservatory
‘I didn’t love the décor in the conservatory when we first moved in. Like the other rooms, it had dark brown, plastic windows and terracotta tiled flooring – not my style at all.
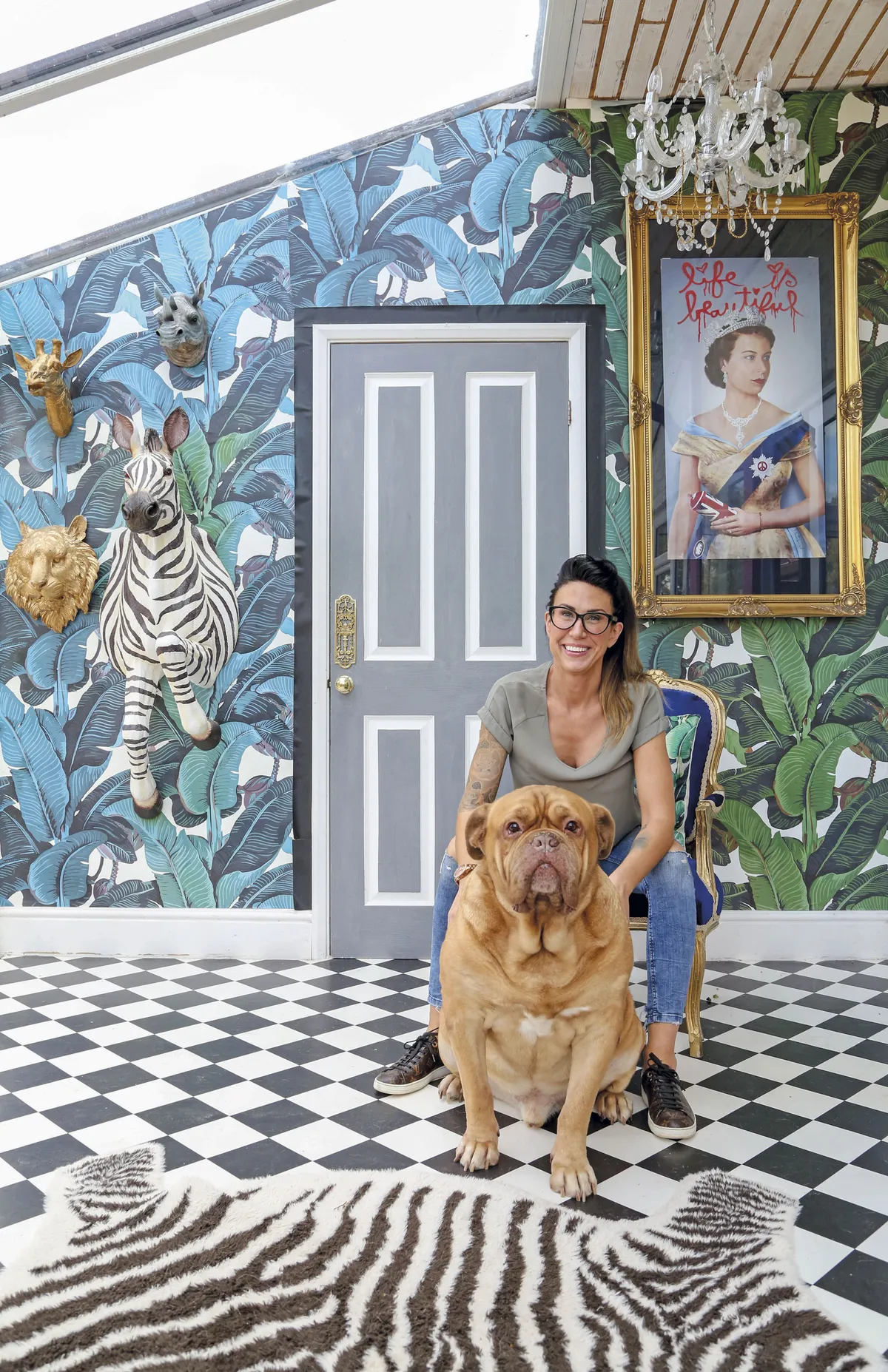
‘I painted the windows and the exposed brick wall white for a fresh feel, laid black and white vinyl on the floor, and hung wallpaper with a banana leaf print for much-needed vibrancy and character.
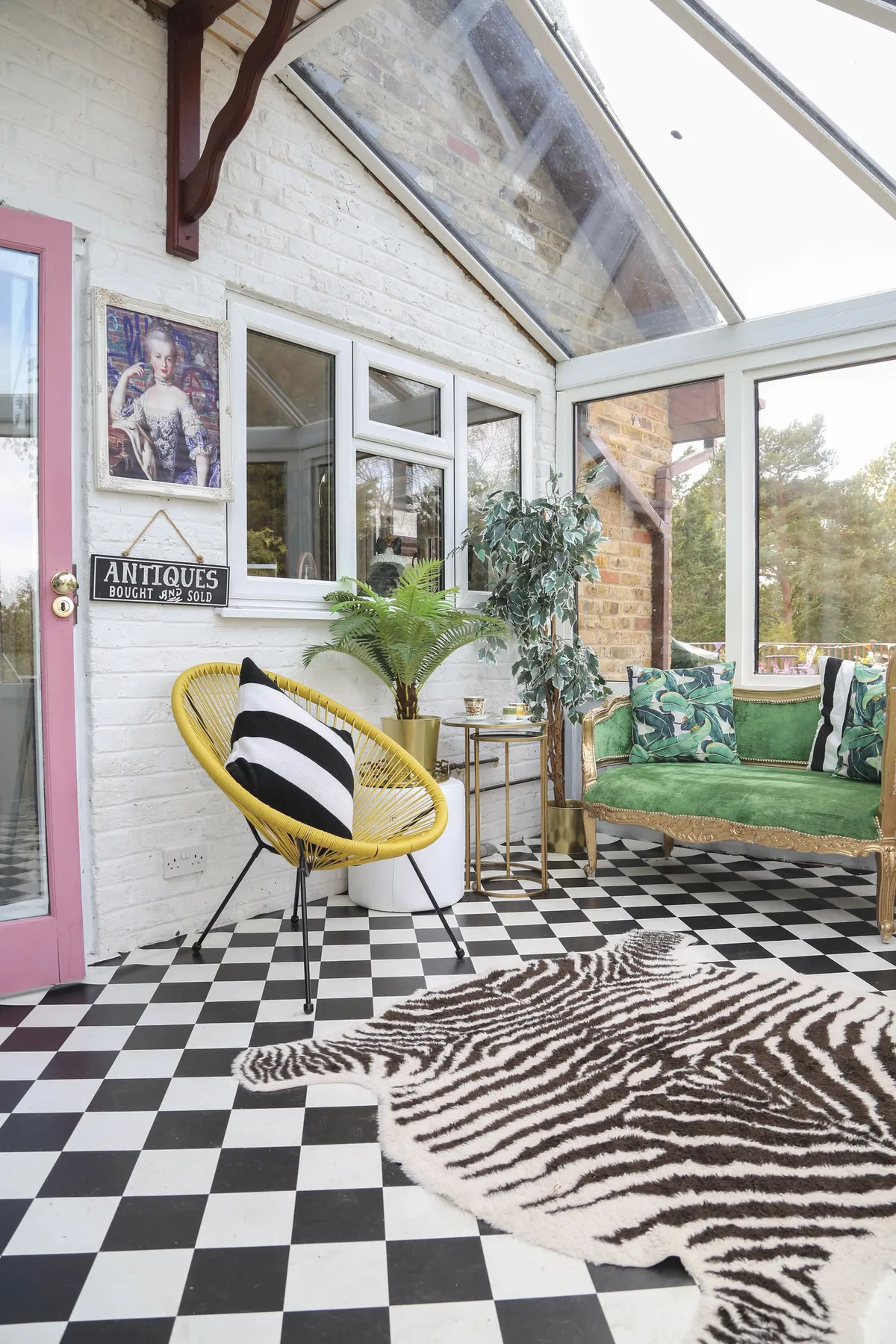
‘I painted the door frames pink and black so that the scheme feels fun and finished, and furnished with preloved pieces that I revamped to suit the style of my interiors.’
Master bedroom
‘It was important to me that my bedroom felt like the ultimate sanctuary and the perfect place to retreat to, full of things that make me happy.
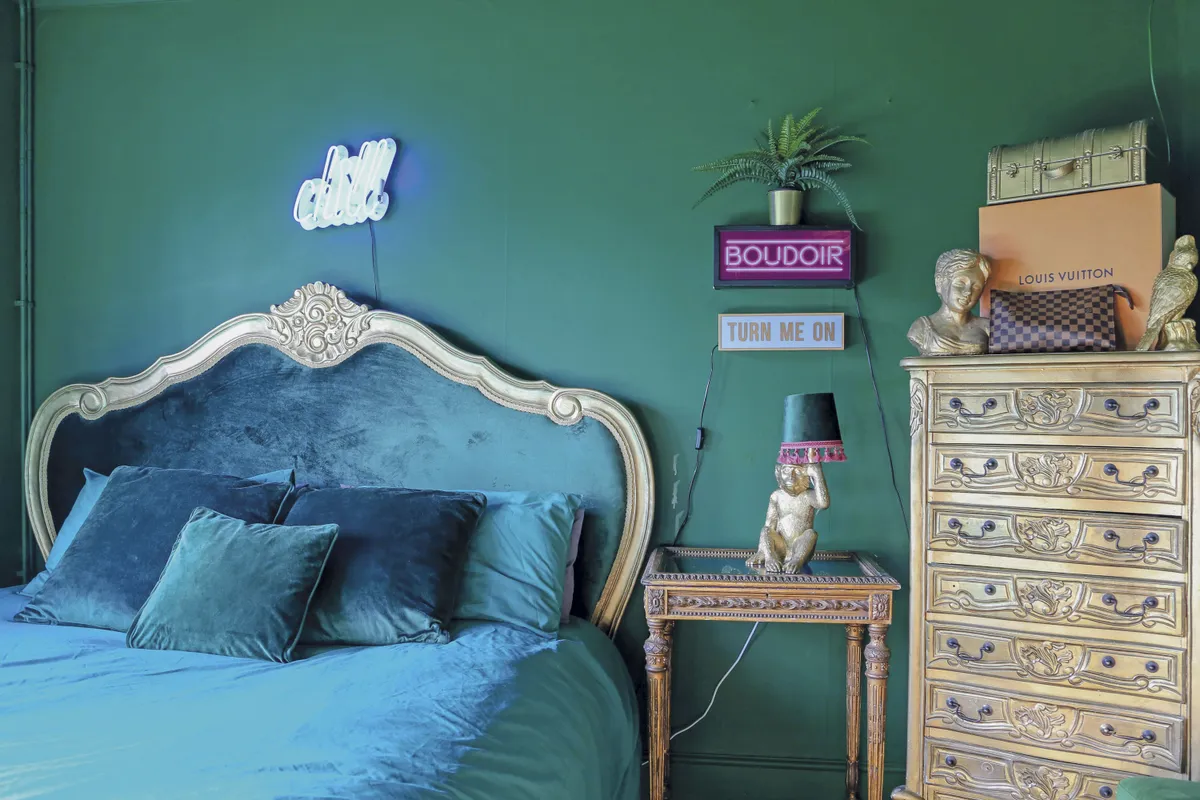
‘When we bought the house, the master was magnolia and had a cream carpet. I painted the whole room – including the ceiling – green, my favourite colour, and all of the furniture and accessories gold to continue my glamour theme.’
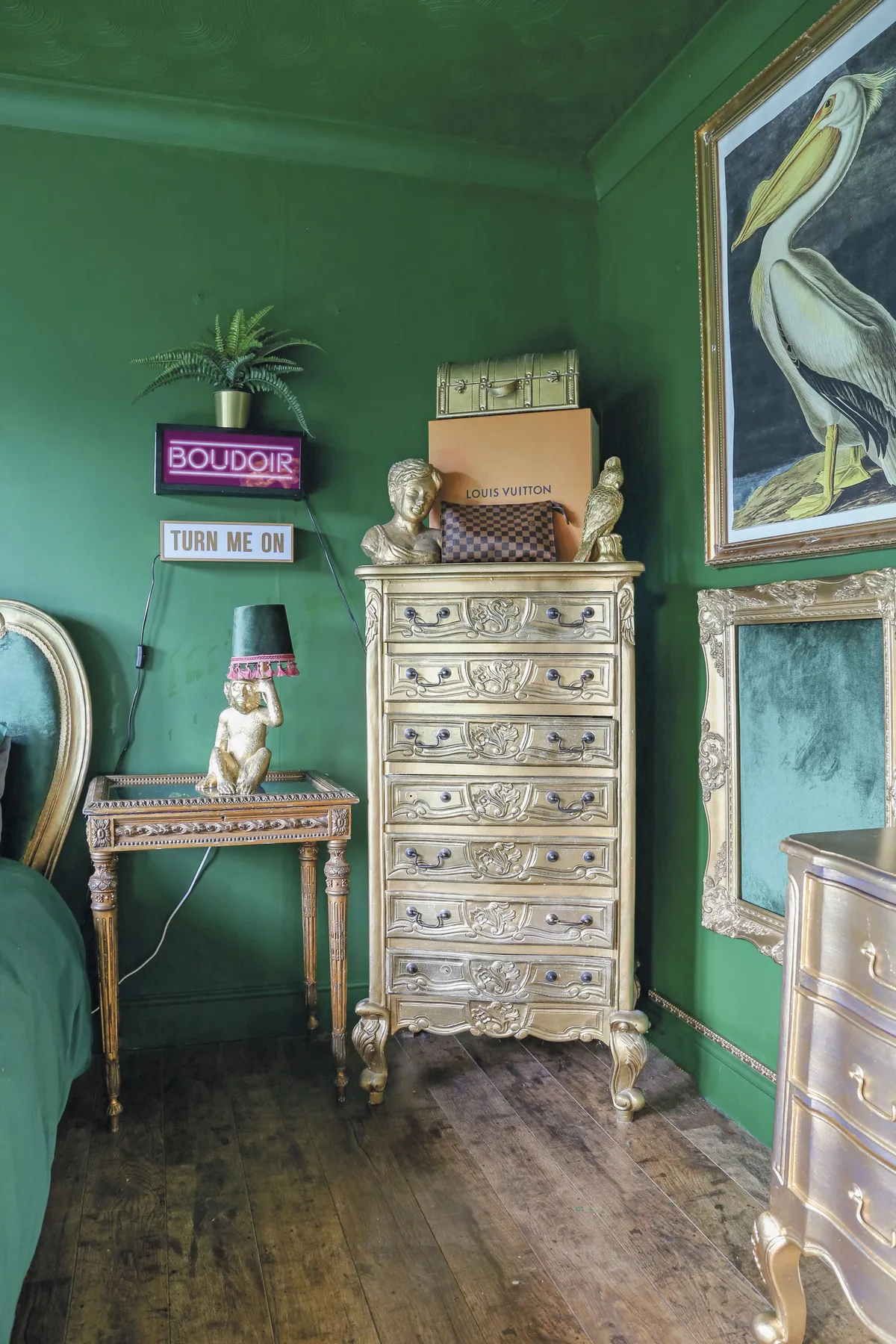
Bathroom
‘The bathroom was all black with a shower squished in the corner.’
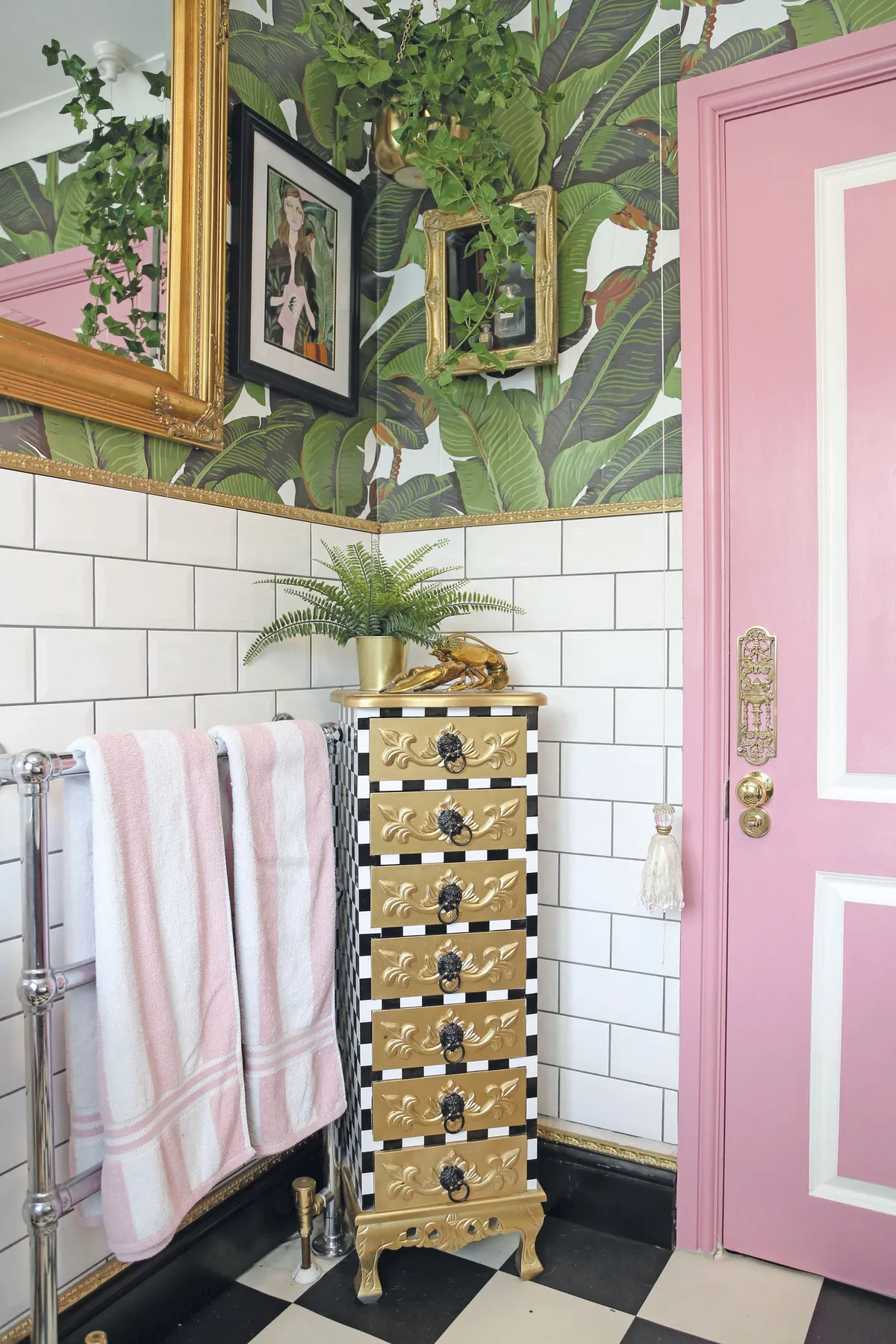
‘It looked very dated and wasn’t very well functioning either. I had a new suite installed, including a roll-top bath, fitted the same black and white vinyl flooring and banana leaf print wallpaper as in the conservatory, and hung white shutters on the window.
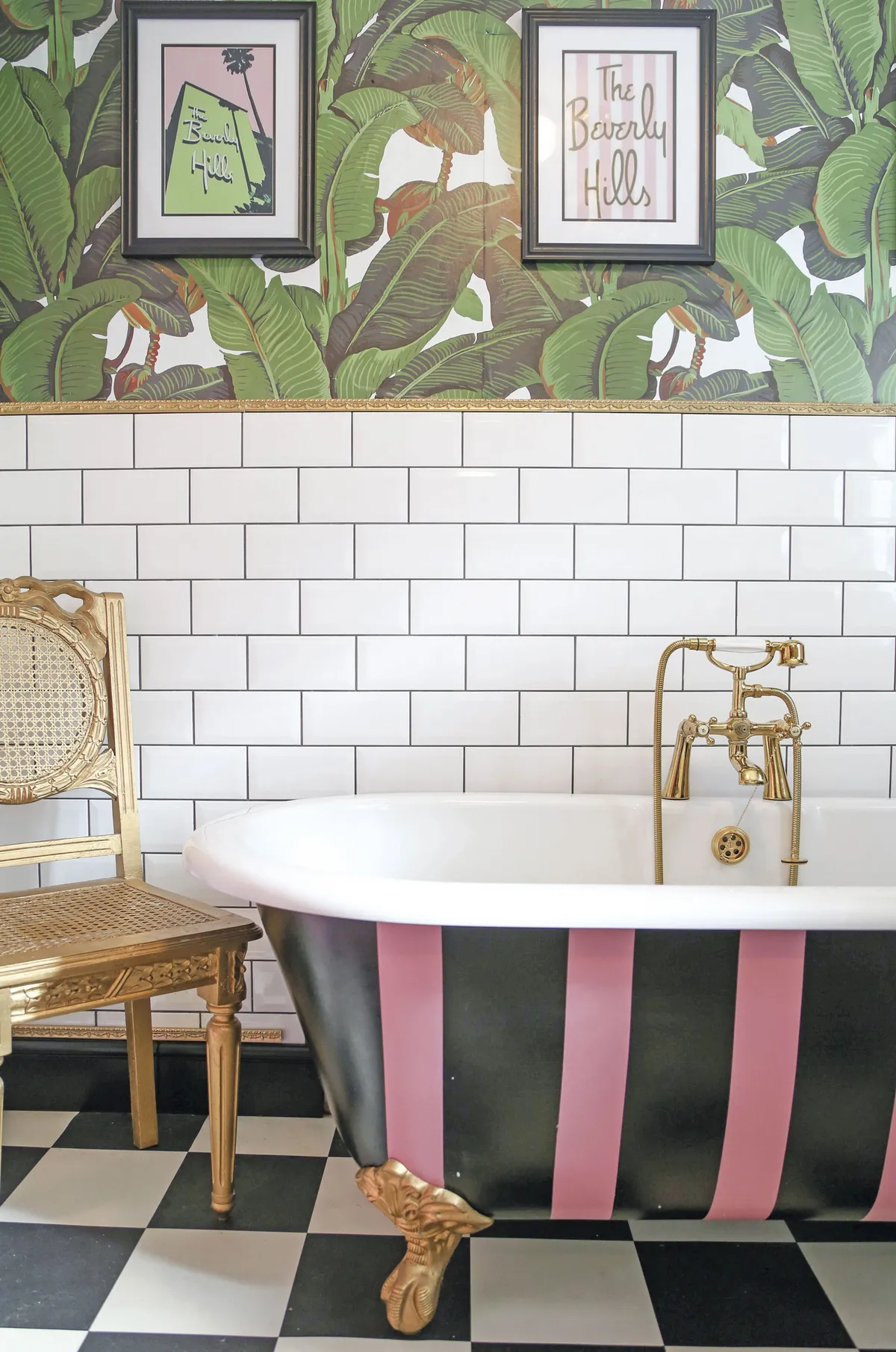
‘I was going for a Beverly Hills-inspired space, so I framed prints of the hotel and added lots of pink touches.’
This is a digital version of a feature that originally appeared in Home Style magazine. For more inspirational home ideas, why not subscribe today?
