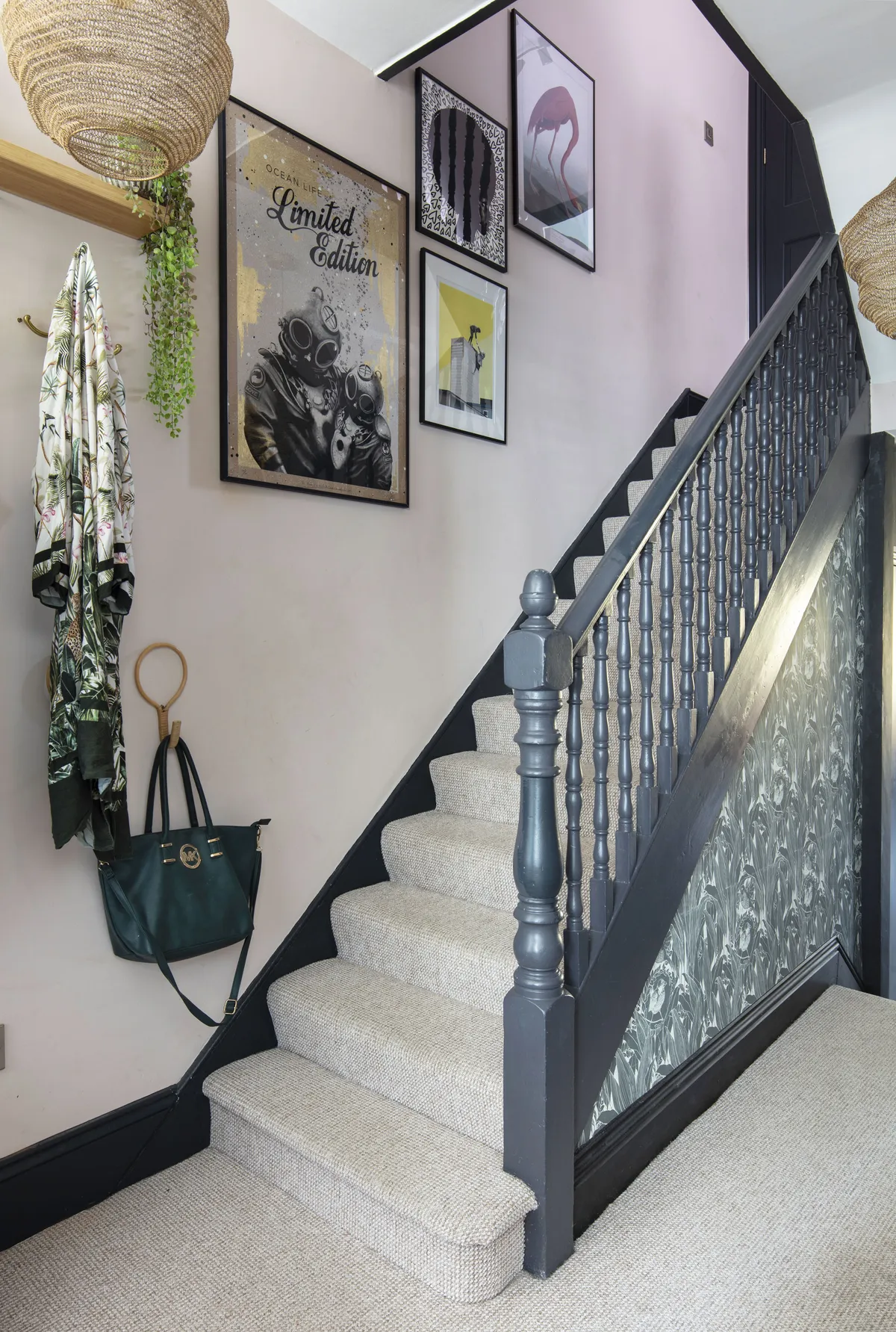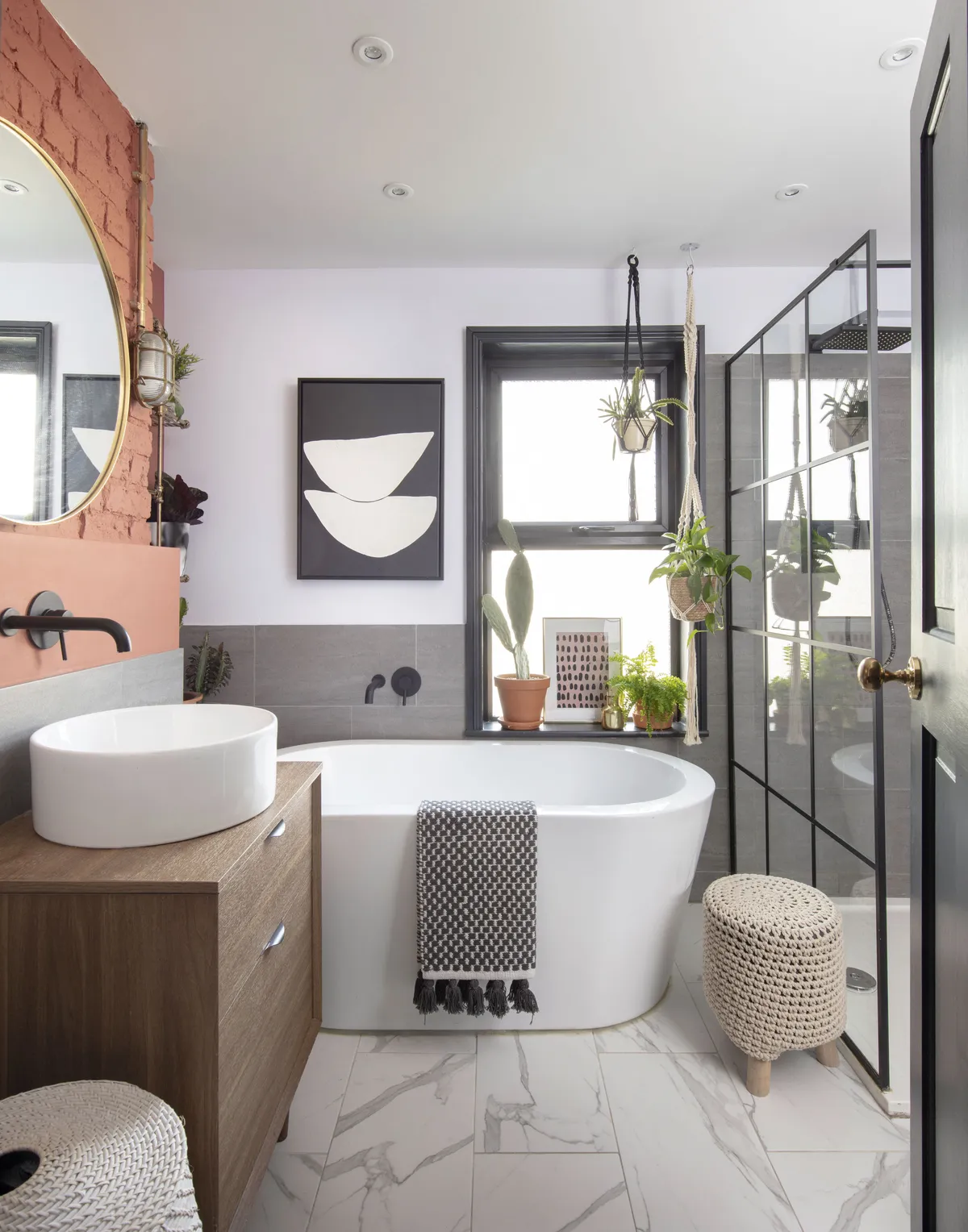Although it wasn’t love at first sight when Stephanie and her husband, Simon, viewed this Victorian property on the Kent coast, they were able to use their imagination to see past the dated décor and layout, and have spent the past three years transforming it into a characterful family home.

‘We were under pressure to move and demand in the area was high, so we had to be very open-minded while navigating the housing market,’ says Stephanie.

‘Even though this property wasn’t perfect, I really liked its high Victorian ceilings, and the large bay windows meant the rooms felt bright and welcoming. It was crying out for some TLC and we knew that we’d update everything, so it was more about looking for the potential in each room when we decided to buy the house.’

Having not been touched since the 1970s, the property was in desperate need of modernisation, but this didn’t faze the couple. They had initially planned to do a side return extension at the back of the house but took the decision to add a smaller extension instead, as the expense would have exceeded the ceiling price of the property.
Welcome to our home...
A bit about me We are Stephanie Emmerson, 41, co-owner of The Fern House plant store, thefernhouse.co.uk, my husband, Simon, 41, an IT consultant, and our son, Archer, four.
Our home is A three-bedroom Victorian terraced house in Folkestone, Kent.
My favourite room is In the house is the kitchen seating area, particularly on a summer’s day when we can throw open the bi-fold doors to the garden.

‘The kitchen extension was done under permitted development rights and still gave us a generous amount of space,’ says Stephanie. ‘Having the living area off the kitchen makes the room so much more sociable and we can really enjoy the garden from here too, particularly in the summer when the bi-fold doors are opened up.’

As well as tackling the downstairs extension, the couple had electrical works carried out, a new heating system installed, and every wall was stripped back and replastered. Given this blank canvas, each room was decorated from scratch, which was a big project with their son, Archer, in tow.

‘We lived in the house while all the work was going on and it was certainly challenging at times, as deadlines kept getting pushed back,’ explains Stephanie.

‘We started with the bedrooms, as I felt we needed somewhere comfortable to retreat to while everywhere else was a mess, and I remember longing for some carpet under my feet instead of dusty, plaster-splattered floors!’

When it came to the interior décor, Stephanie has introduced a mixture of different styles to give each space a real sense of character. ‘Choosing the kitchen was an exciting part of the project and we went for an IKEA design to help keep costs down,’ she recalls.

‘The black cabinetry gives the room an industrial feel and we selected wooden worktops to add a warmer tone. I was really impressed with IKEA, as you’re able to essentially design your own kitchen without all of the hard sell.’
A bit more about my home...
My best idea Was to create a panel for the kitchen island with a rust-effect paint finish; it adds a lovely texture to the room.
My best buy For the house was a limited edition print by Mark Petty, which takes centre stage in our dining room. I love his contemporary style and we have invested in a few of his pieces.

As part of the renovation, the couple tackled a lot of the DIY work themselves, including sanding and whitewashing the existing wooden floors in the living room and two bedrooms to help brighten up the interior and make the rooms feel more spacious.

Stephanie’s style is a mish-mash of different looks; industrial accents are off-set with luxe touches and boho-inspired pieces introduce texture to each room. ‘We like to mix old and new furniture to add character, and are keen art collectors,’ she says. ‘I love creating gallery walls for a maximalist look and am always on the lookout for new pieces.’

As the co-owner of an online plant store, The Fern House, on Instagram @thefernhouse_plantshop, Stephanie uses houseplants to bring her interior to life and has an impressive array of planters to house her collection. ‘I use a mixture of different species to create a lush, indoor jungle vibe for a tropical feel and I particularly love ferns and palms.’

Taking on a whole-house renovation has been a learning curve for the couple and they’ve taken away some valuable lessons. ‘I was slightly gutted that the house didn’t still have all of its original period features when we bought it, but I feel we were still able to design an interesting and characterful home nonetheless,’ says Stephanie.

‘I’ve also learned to be bold with colour and not shy away from it, as paint is the cheapest and easiest way to transform any room and it can be undone if it doesn’t feel right.’

The project has been a labour of love for Stephanie, but her clever design ideas and practical approach to decorating have paid off in creating a modern home that her family can enjoy for years to come.
Feature Cassie Pryce. Styling Sabrina Giles. Photos David Giles.
This is a digital version of a feature that originally appeared in Your Home magazine. For more inspirational home ideas, why not subscribe today?

