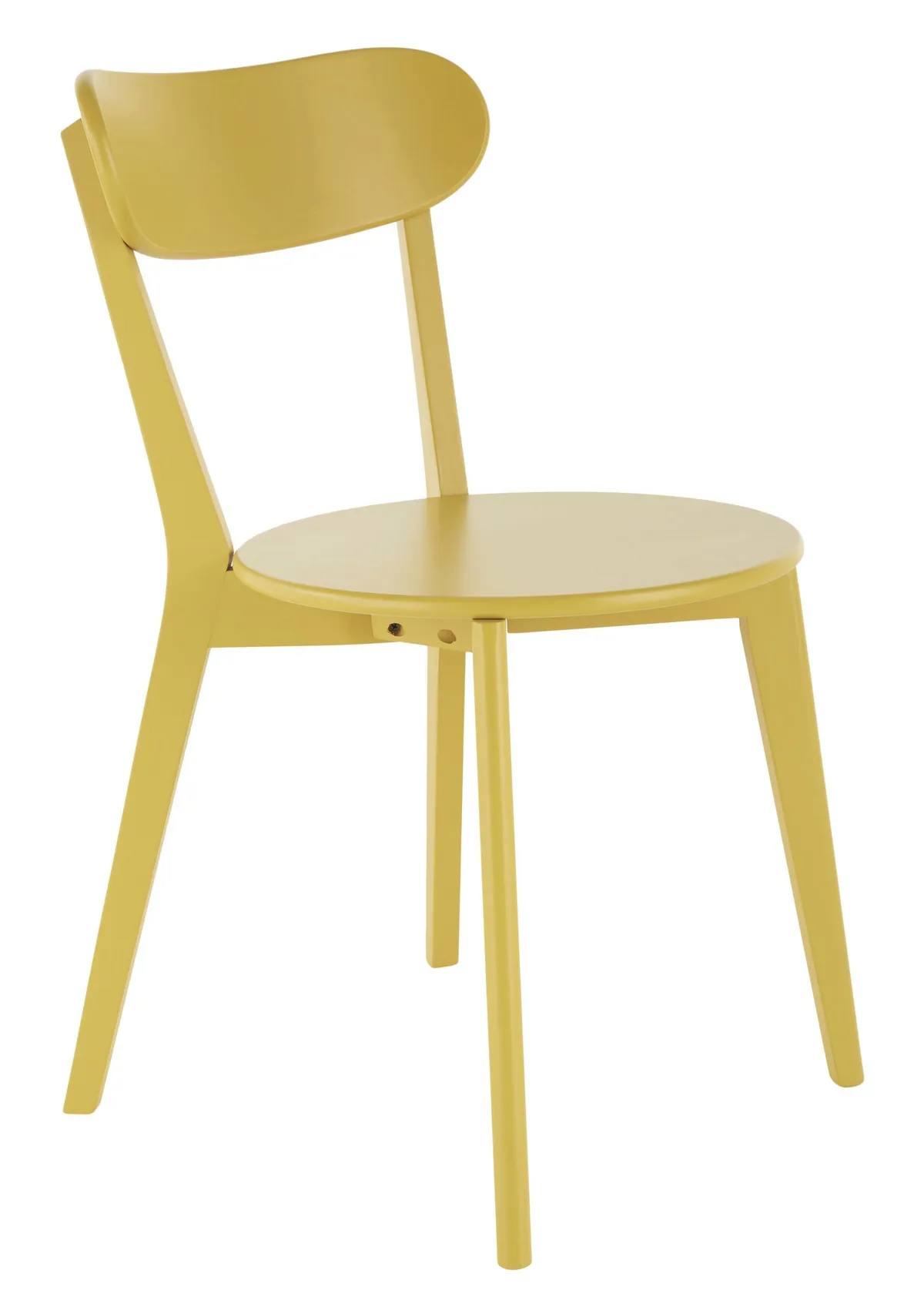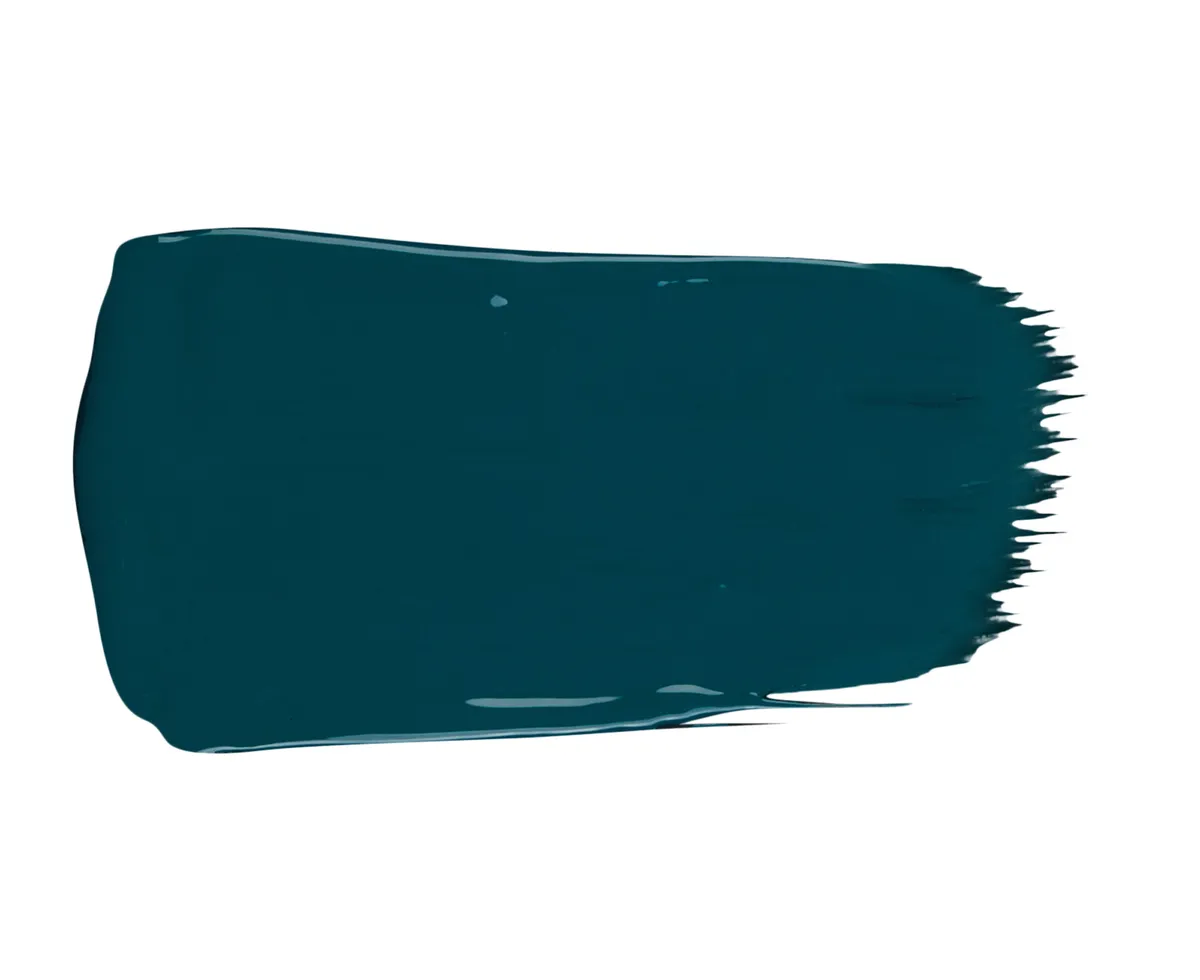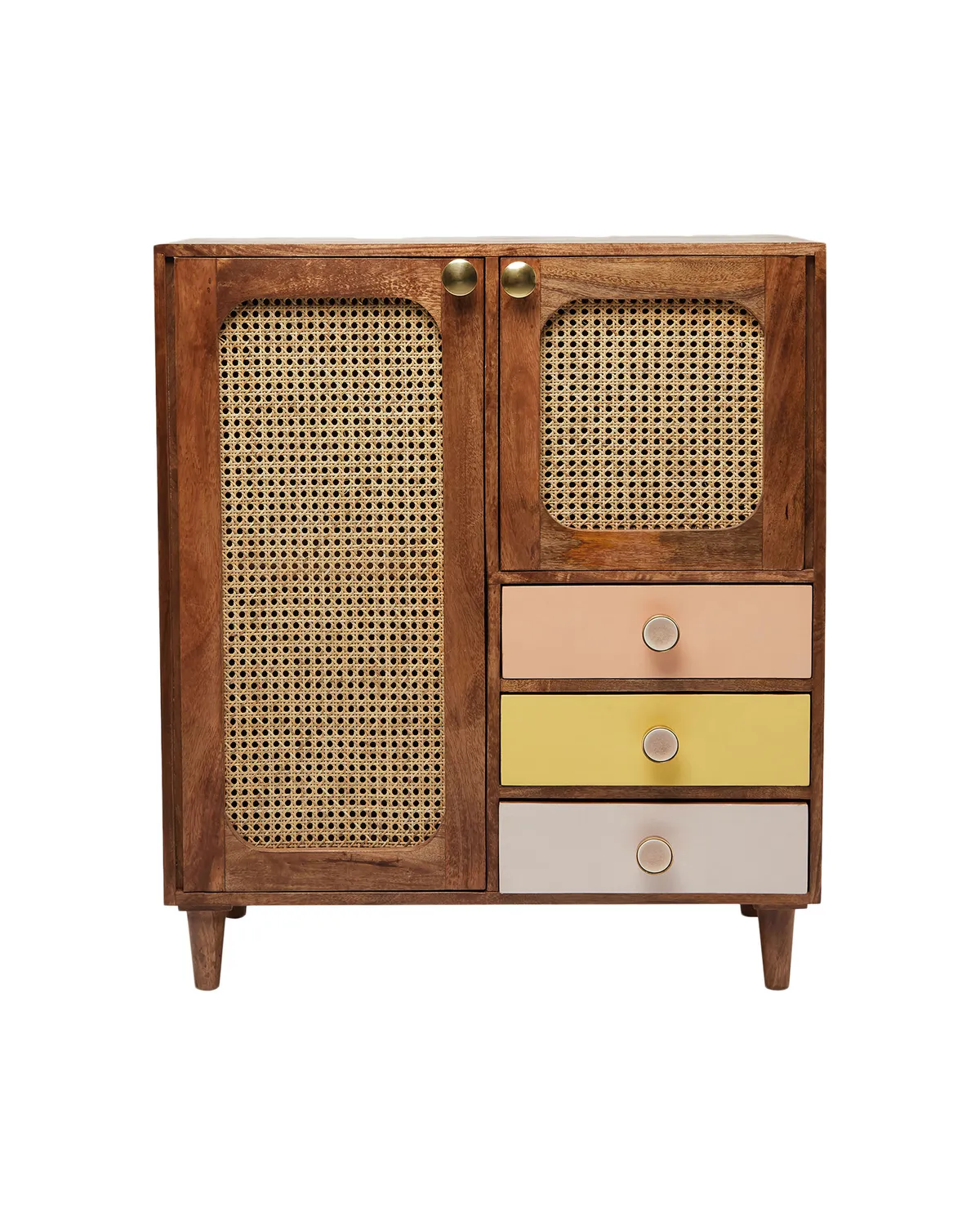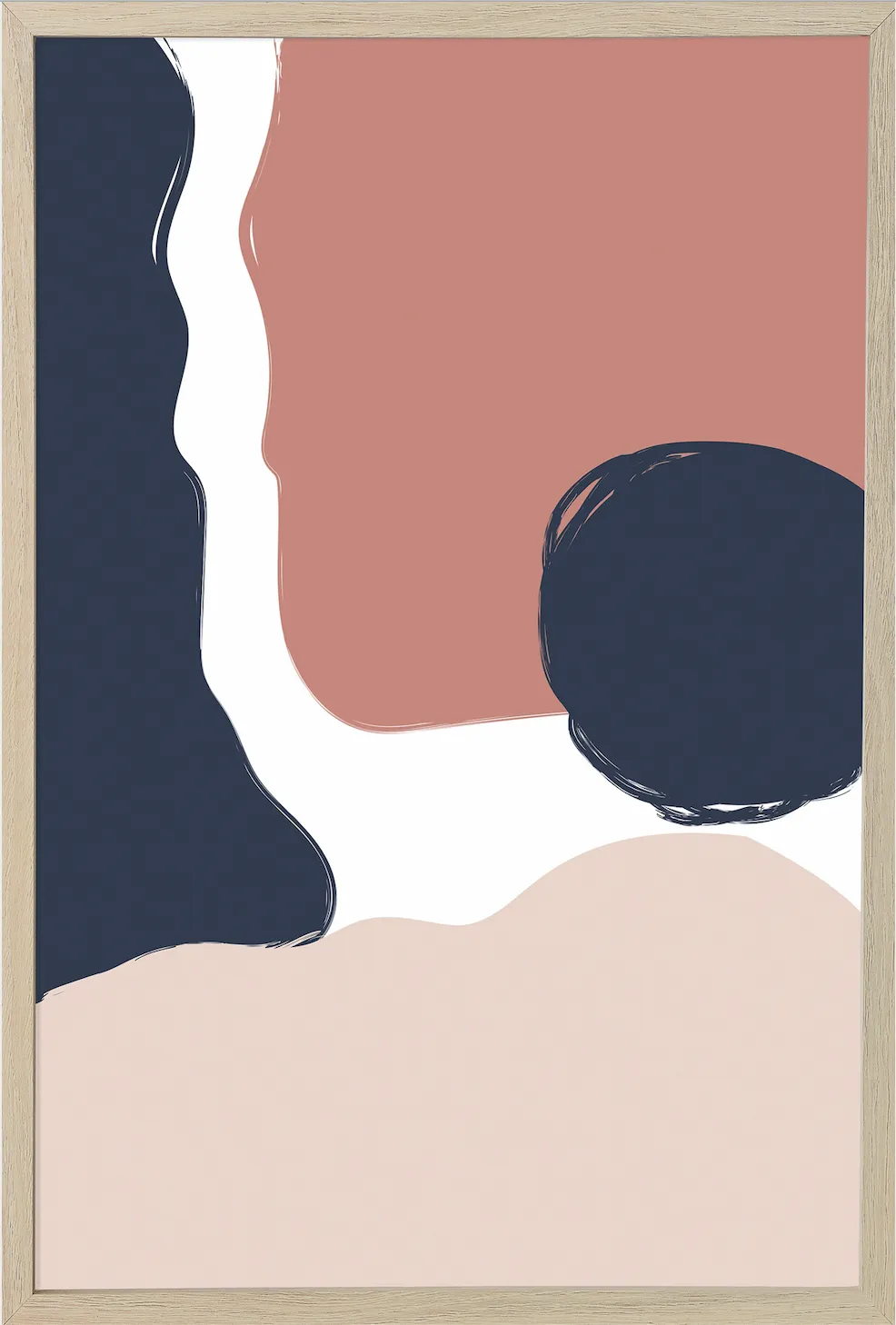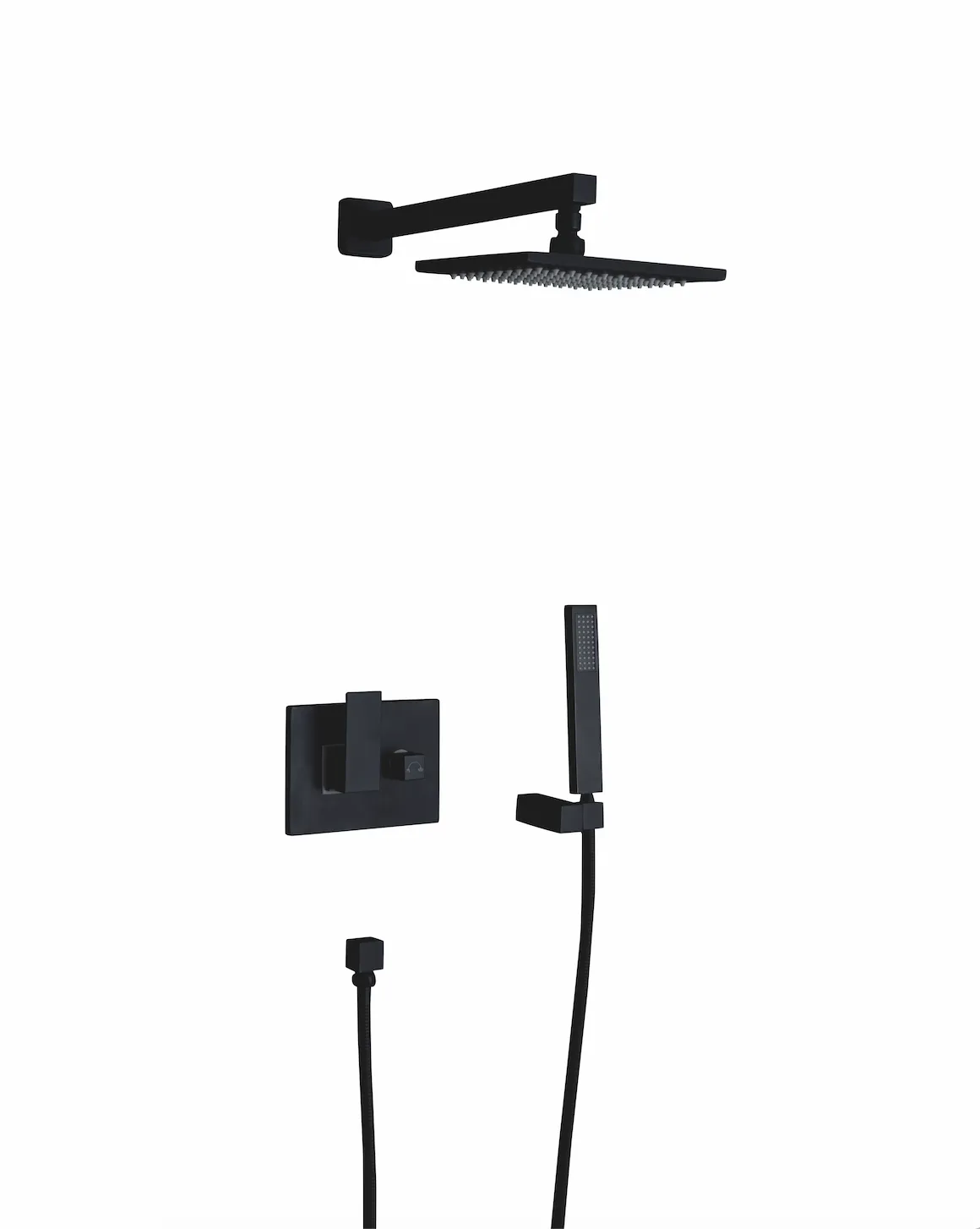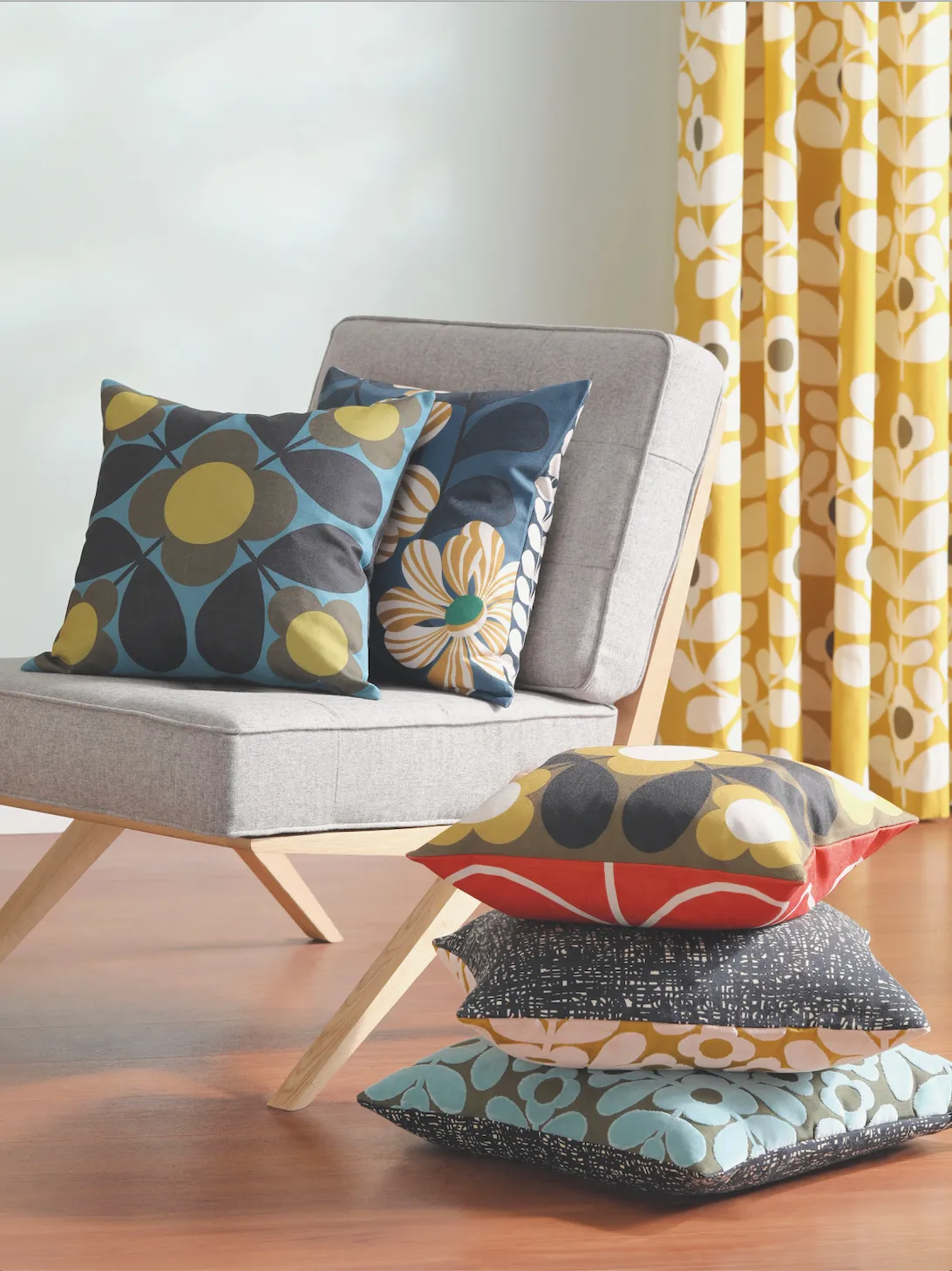Exhausted from a long, tiresome house hunt which had Terian and her husband Sam viewing property after property that just wasn’t right for them, they very nearly let this one pass them by.
In fact, based on the photographs and specs alone, Terian completely dismissed it as an option and refused to arrange a viewing for fear of wasting more time exploring somewhere that wasn’t a good fit.
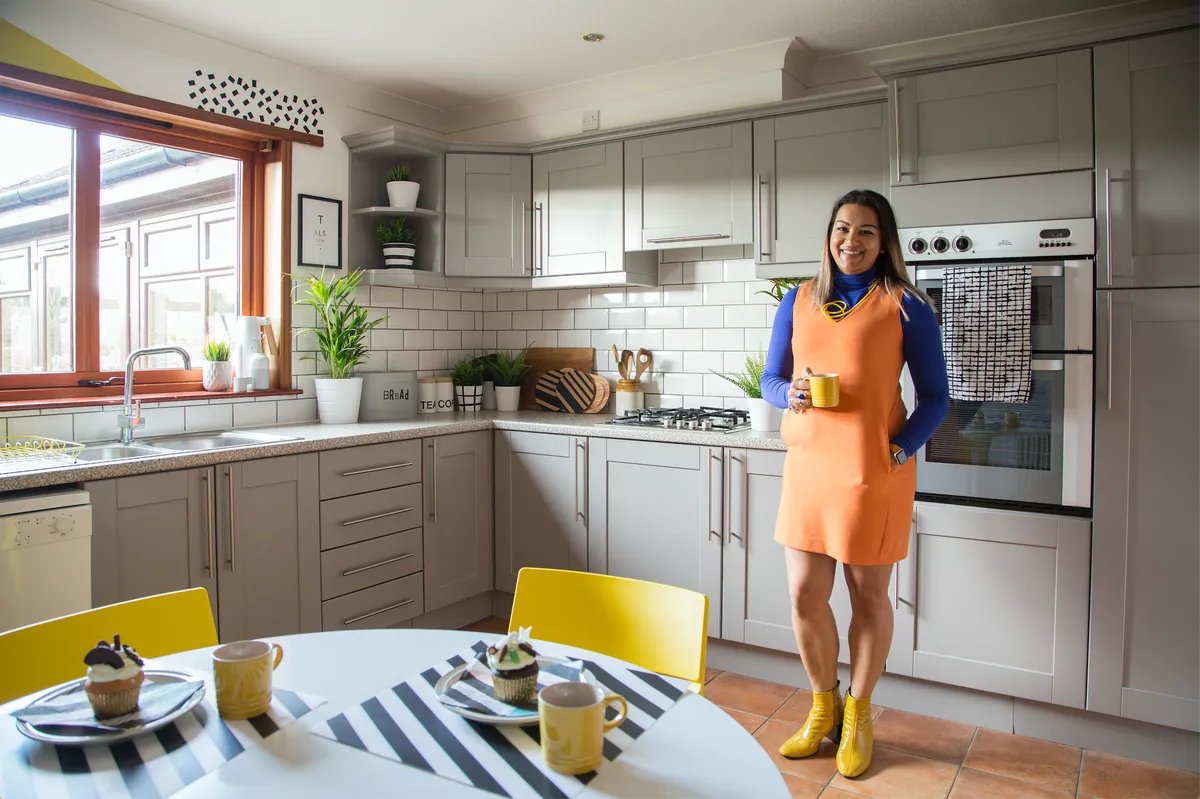
Sam felt differently, however, and eventually talked Terian into taking a look. ‘Reluctantly, I agreed to view it,’ she says. ‘I felt certain that I wouldn’t like it and that it wouldn’t be the place we were seeking.
'But the second I walked in the door all of that melted away and I knew it was perfect for our family. It had the space we were after and was in the most beautiful location, which is actually really annoying because it means Sam was right and he’s been very smug about it.’
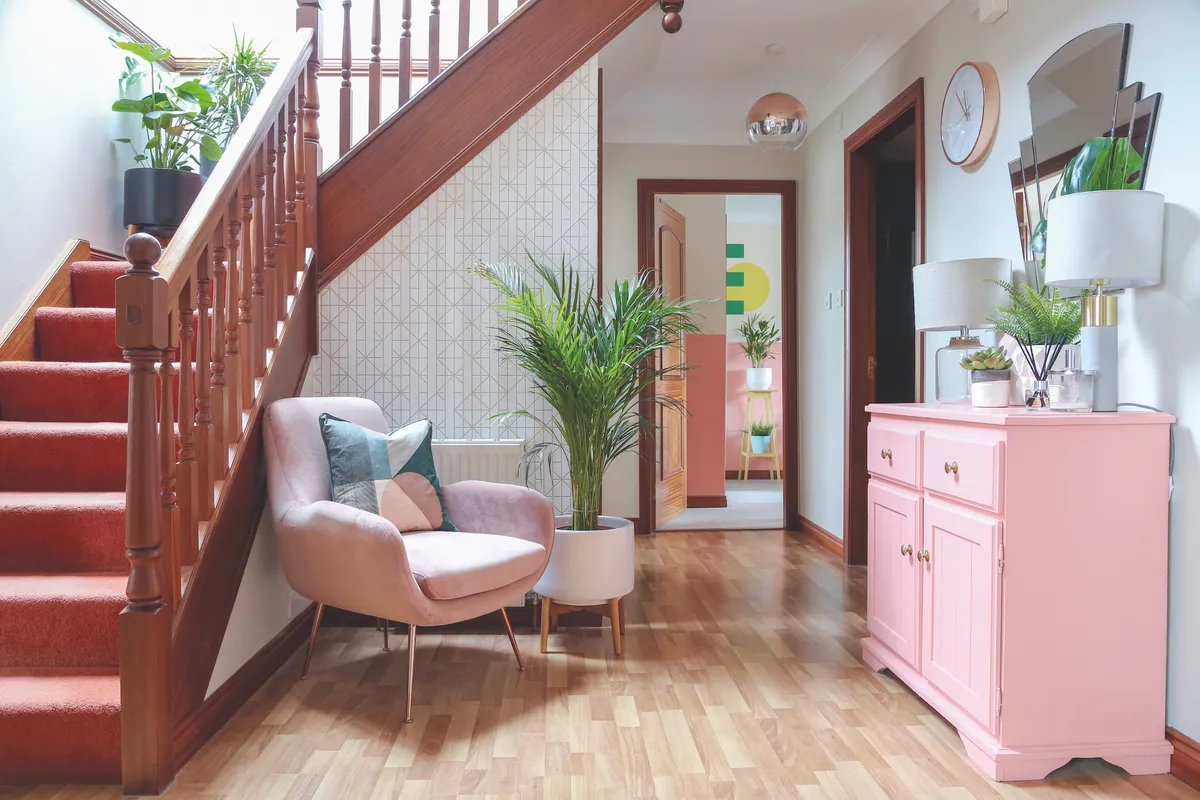
Owner profile
Our home is A four-bedroom house in a small village outside of St Andrews, Fife.
We are Terian Tilston, 32, an interior designer, and husband Sam, 34, along with their son Harrison, three, and daughter, Iona, five months.
My top tip is If there’s an item you really want but can’t afford, don’t buy an inferior version. Wait, save and buy pieces you love.
For style inspiration I look to previous decades, particularly the ’60s, but also my own past and memories.
Next to do is The kitchen floor, which we will replace soon, and the main bathroom, which suffered a set-back. Eventually, we’d also like to extend over the garage.
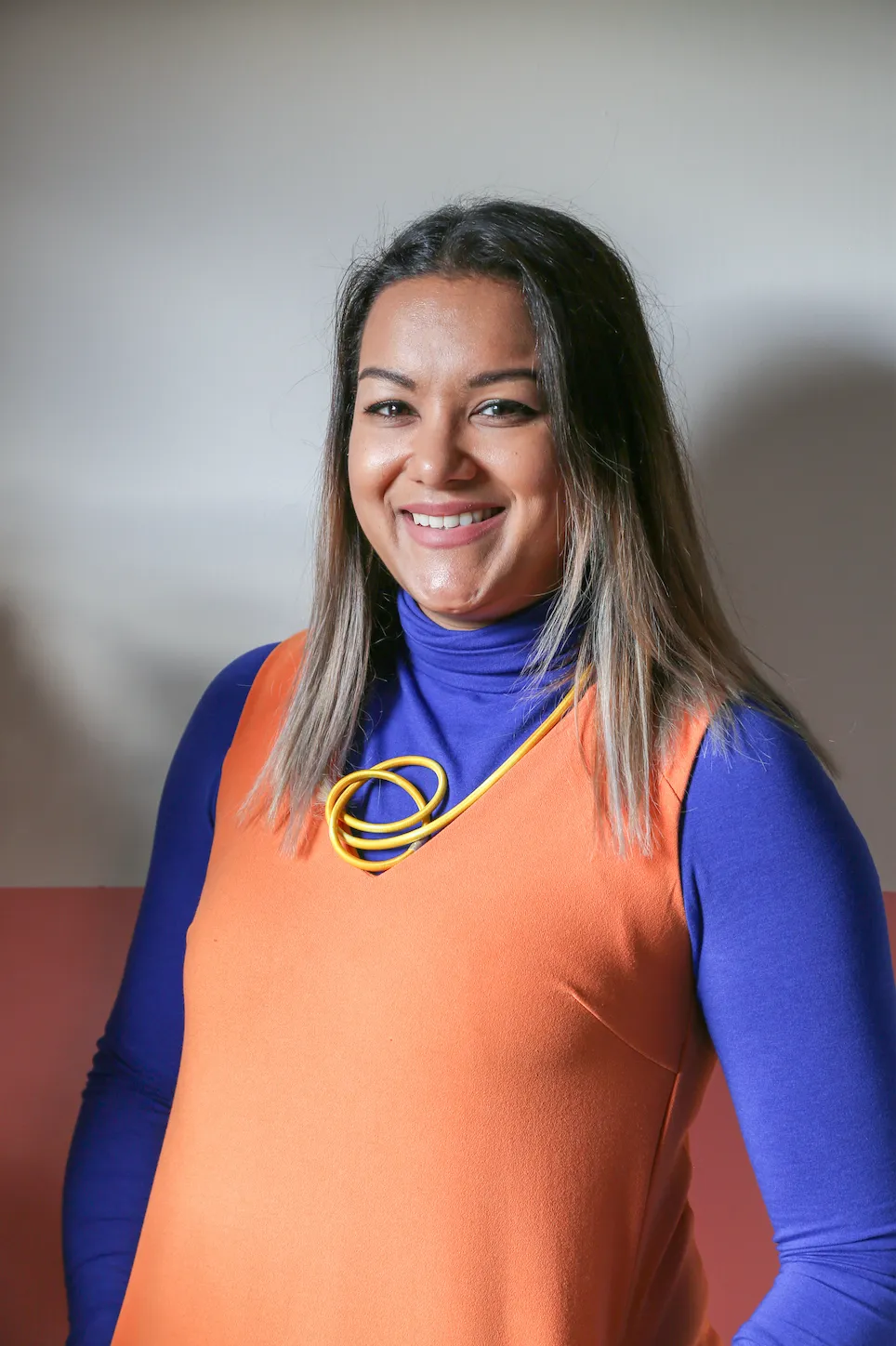
Being an interior designer, Terian had some big ideas for their new home, but felt it important to live in the space for a while before dusting off the paintbrushes.
‘It was really quite frustrating as the house was so dated and just not to our taste,’ she recalls. ‘All I wanted to do was temporarily tart it up with quick fixes. But I was determined not to, as not properly thinking through your interiors leads to waste – not just of physical items, but time and money too – and poorly designed spaces.’
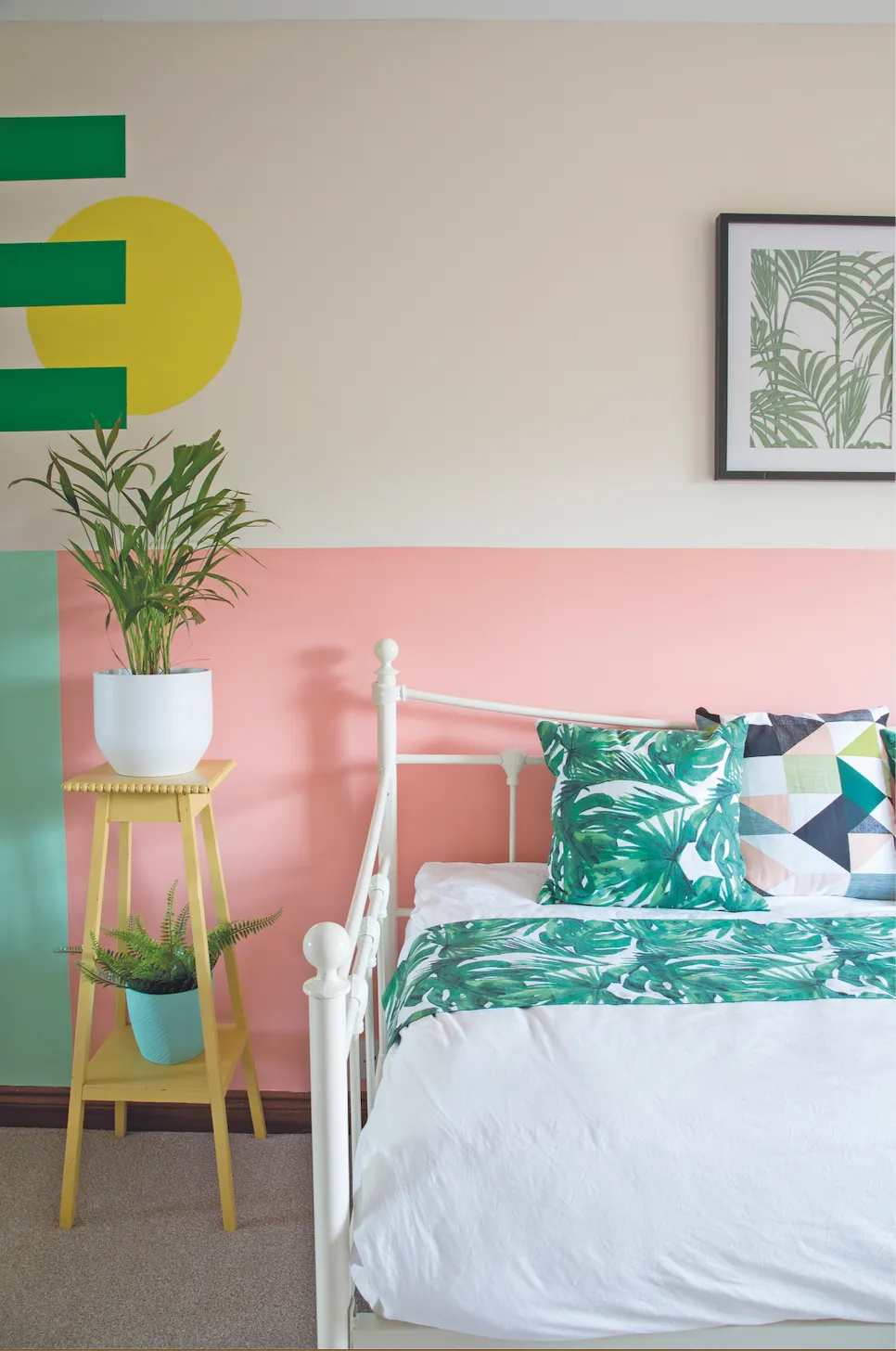
Terian and Sam had moved from a small house and only had a few furnishings with which to fill the seemingly endless space in their new abode. And yet, despite the temptation, they resisted buying a single thing until they were settled and had a better idea of how they wanted to feel, in their new home.
Get the look
Stay true to yourself, don’t follow trends
With a limited budget, the pair developed a plan to slowly update their home at a price and a pace they were both comfortable with. This would also allow plenty of time to design (and save for) room schemes that aligned with the way of life they wanted while minimising waste.
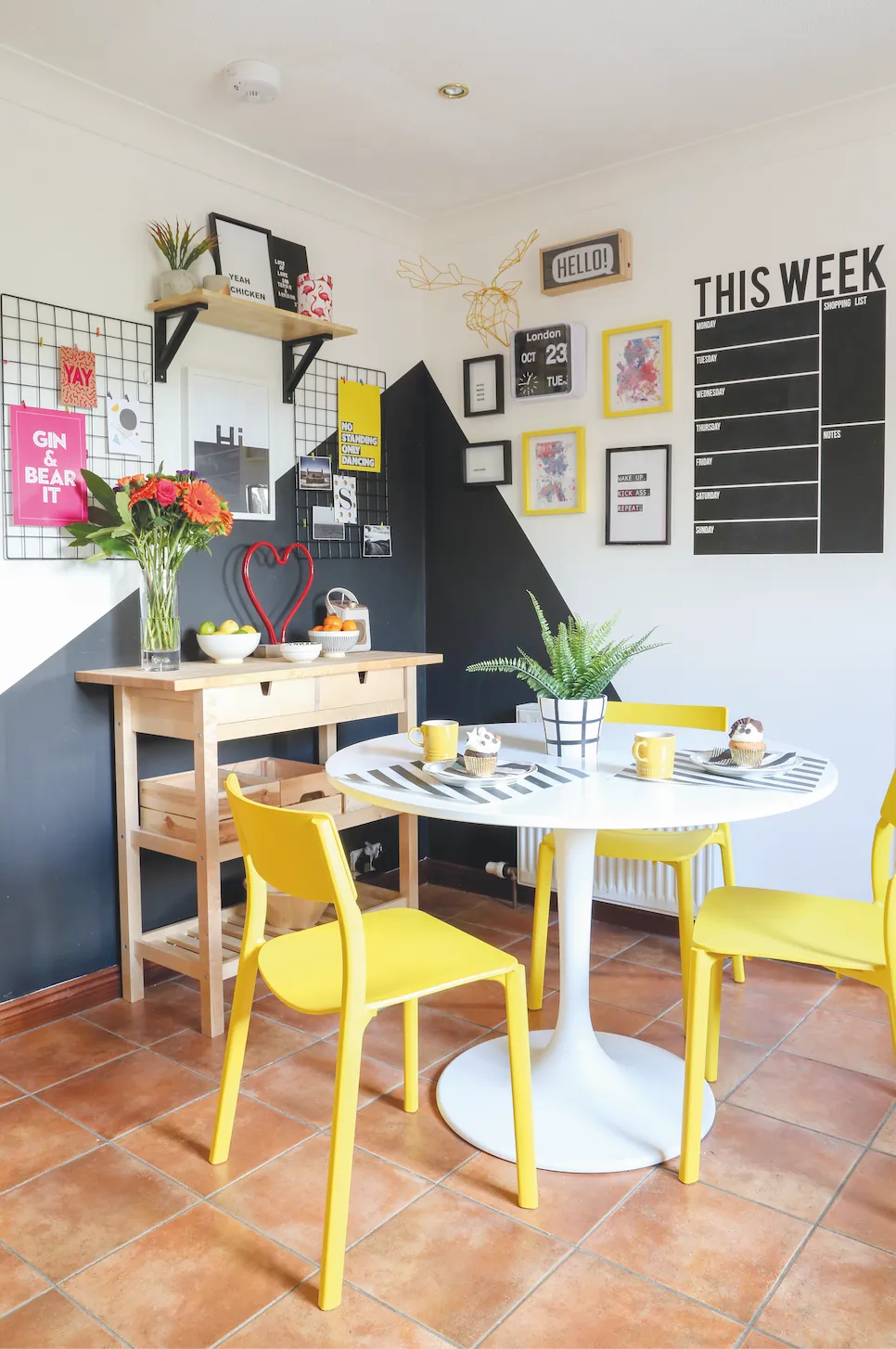
The kitchen would be their initial focus, followed by flooring throughout the house and then the main bathroom. The couple completed as much of the work as they could themselves and bought second-hand items wherever possible. But, as so often happens with house updates, an unexpected turn threw their plans wildly off course.
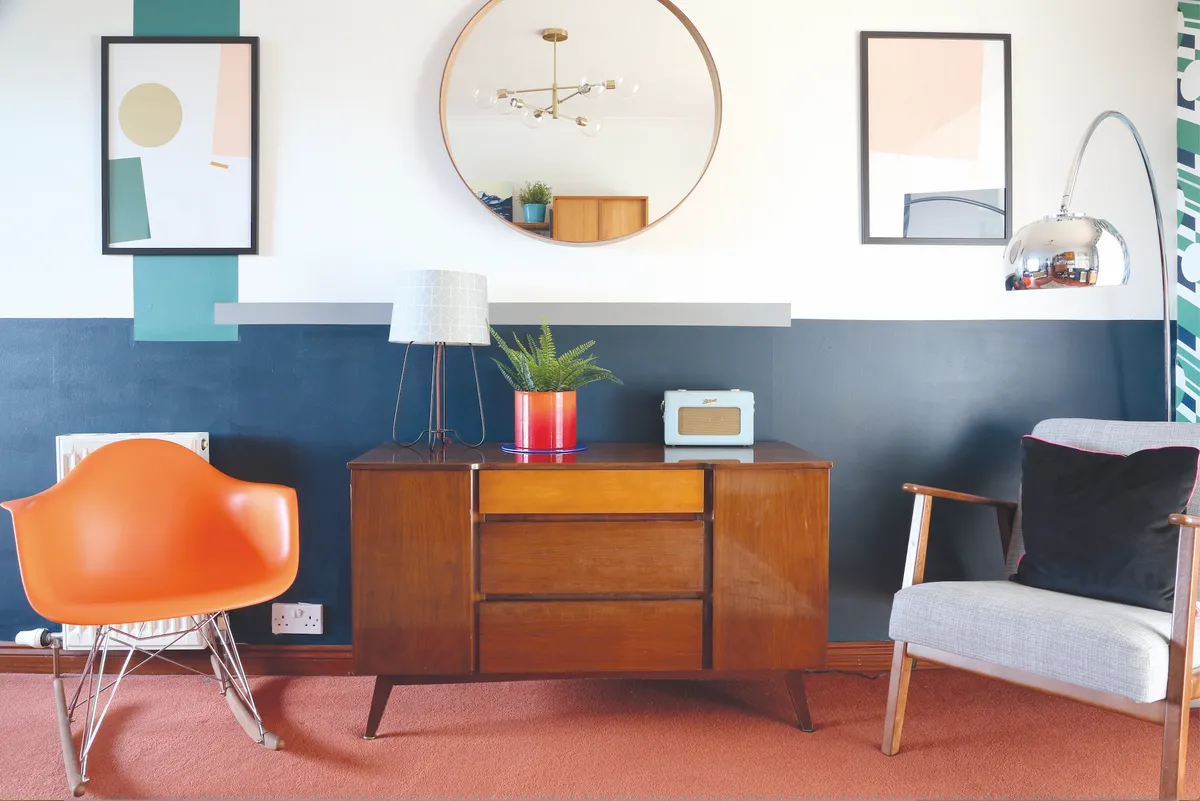
‘Unfortunately, not long after moving in, our en suite bathroom suffered a serious leak,’ says Terian. ‘We had to spend all of the money we’d saved for the kitchen renovation on ripping out and replacing the suite and repairing the damage. Originally, we had planned to leave the en suite until last, but I suppose life had other ideas.’
Clever use of paint can completely transform a room when you’re on a tight budget
Repairing the en suite meant that compromises had to be made to complete the rest of the renovation. In the kitchen, for instance, Terian and Sam had hoped to purchase entirely new units, but with money tight after the leak, they decided to keep the current cabinetry and spruce it up with a coat of paint and some new tiles instead.
‘The whole space looked brand new for a fraction of the price it would have been to rip it out and buy a new kitchen,’ says Terian. ‘It’s such a nice, fun and happy space to be in now.’
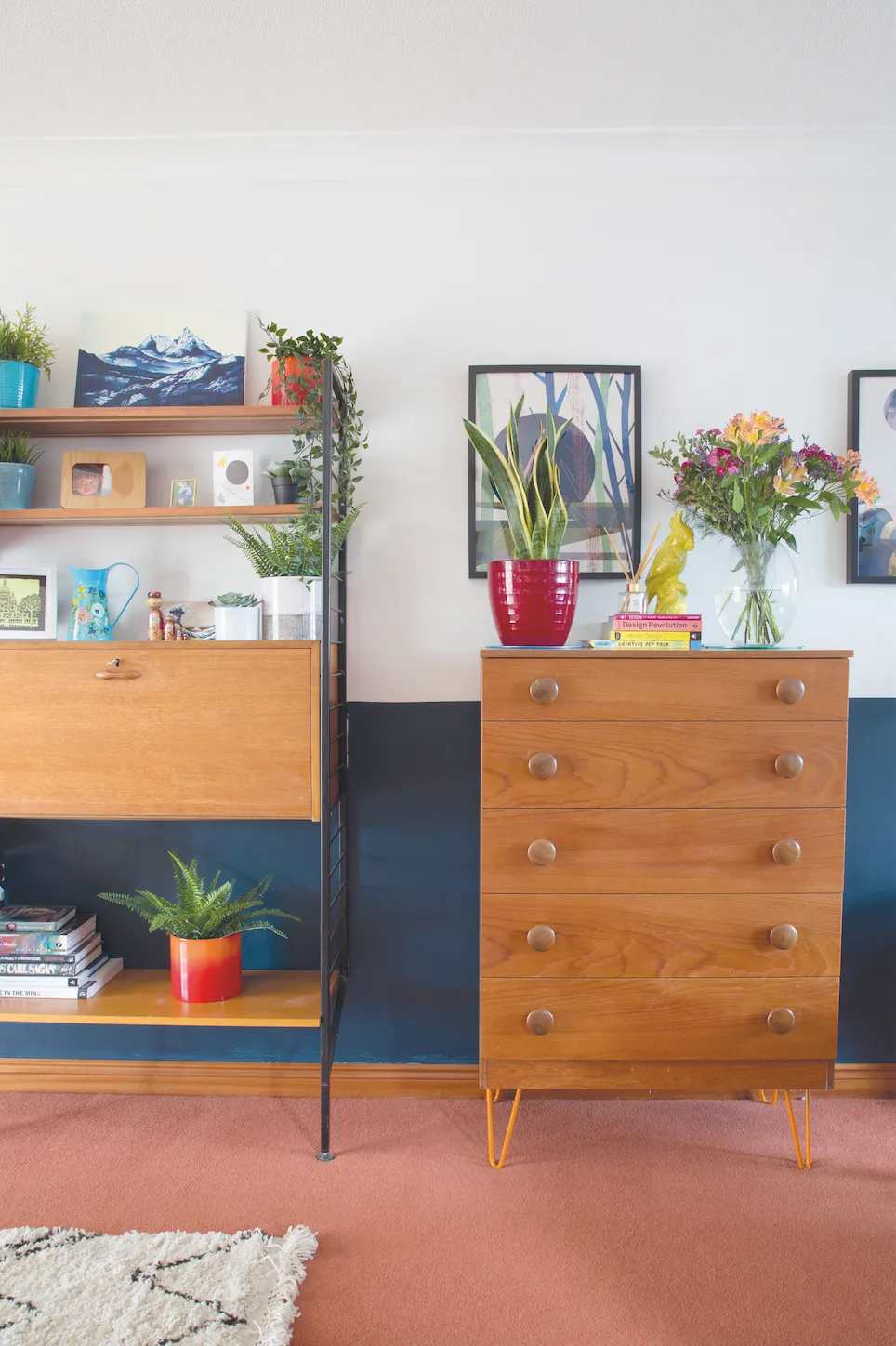
Elsewhere, Terian used her paint and DIY know-how to add colour and creativity to reduce outgoings further. The house, built in 2001 but lacking any kind of modern interior design, was bland and crying out for a décor update.
After careful consideration of how the couple intended to use each of the rooms – both at present and in the future – Terian began to tackle them one at a time. Some areas, such as the living room and spare bedroom, were given fun, playful updates, with vibrant patterns and multiple colours.
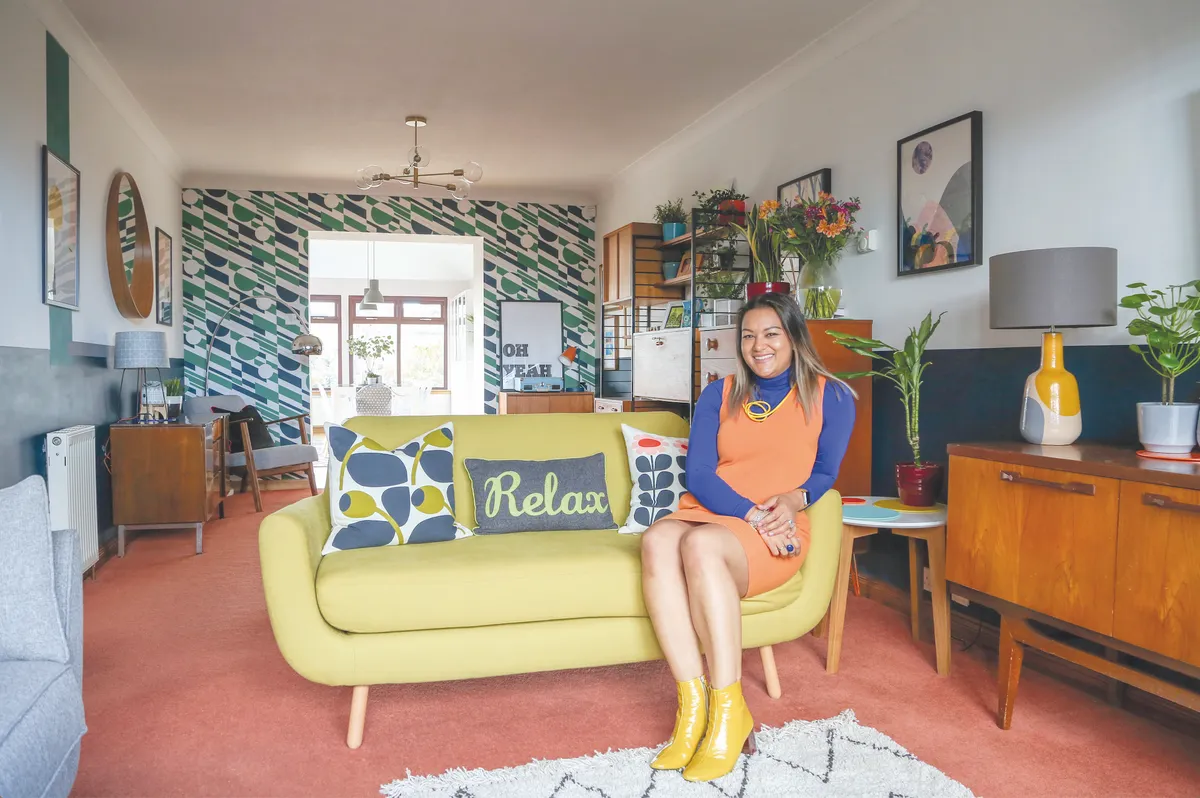
Others, such as the dining room and master bedroom, were given pared-back makeovers, with muted palettes and subtle furnishings. And you can see all of Terian’s designs for on Instagram by visiting @teriantilston_interiordesign. ‘Every room is different and unique, and has been designed to evoke different feelings,’ says Terian.
It’s such a fun, happy place to be
The most important goal in the renovation was to create a home that the whole family loves by surrounding themselves in furnishings, artwork and décor that bring them joy and make them smile. ‘Sam and I tend to have different preferences when it comes to design,’ says Terian.
‘He’s a minimalist at heart, while I love colour and pattern. We had to meet in the middle on a few subjects, including the colour of the kitchen cabinets, but one thing we share a love for, however, is mid-century-inspired furniture, so we started to grow a small collection of pieces.’
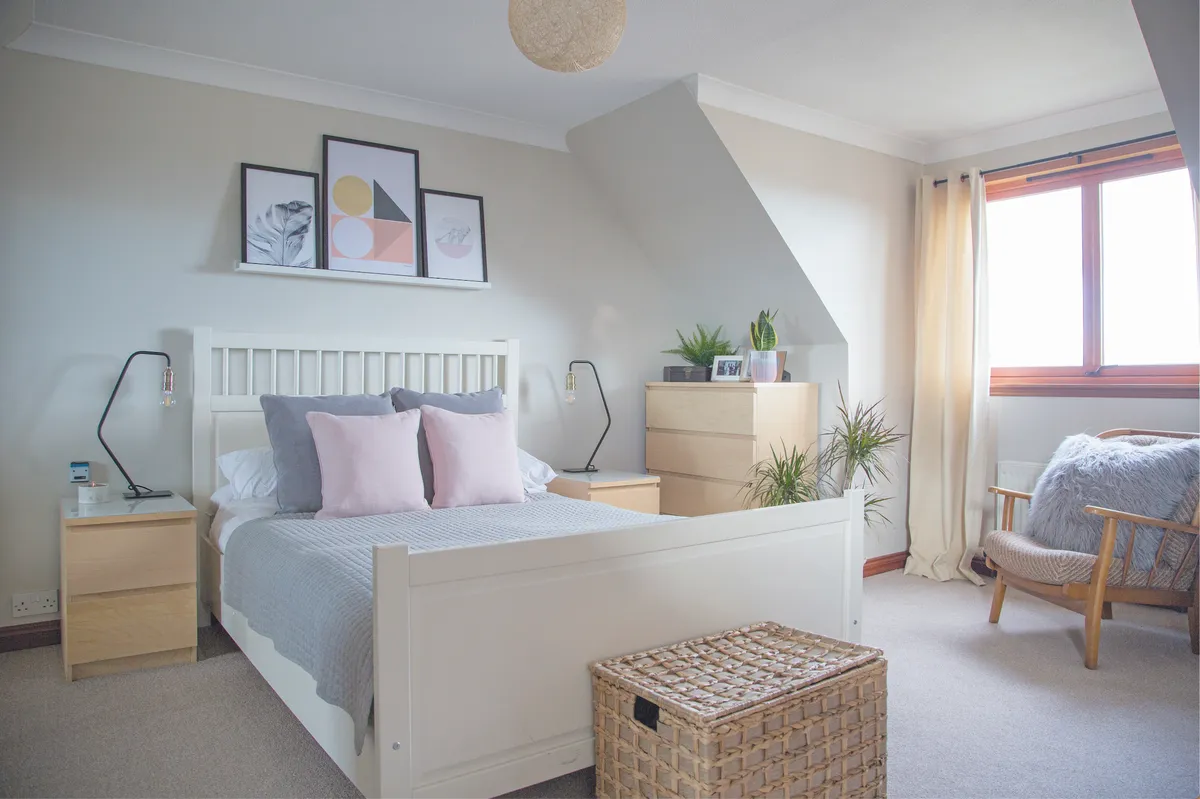
When budget allows, Terian plans to update the kitchen floor and finally get around to giving the family bathroom a makeover. She also dreams of one day extending over the garage for extra space upstairs. ‘Our home is always evolving,’ she says. ‘I’m not sure it will ever be fully complete, because the spaces adapt with us as we grow and I absolutely love that.’
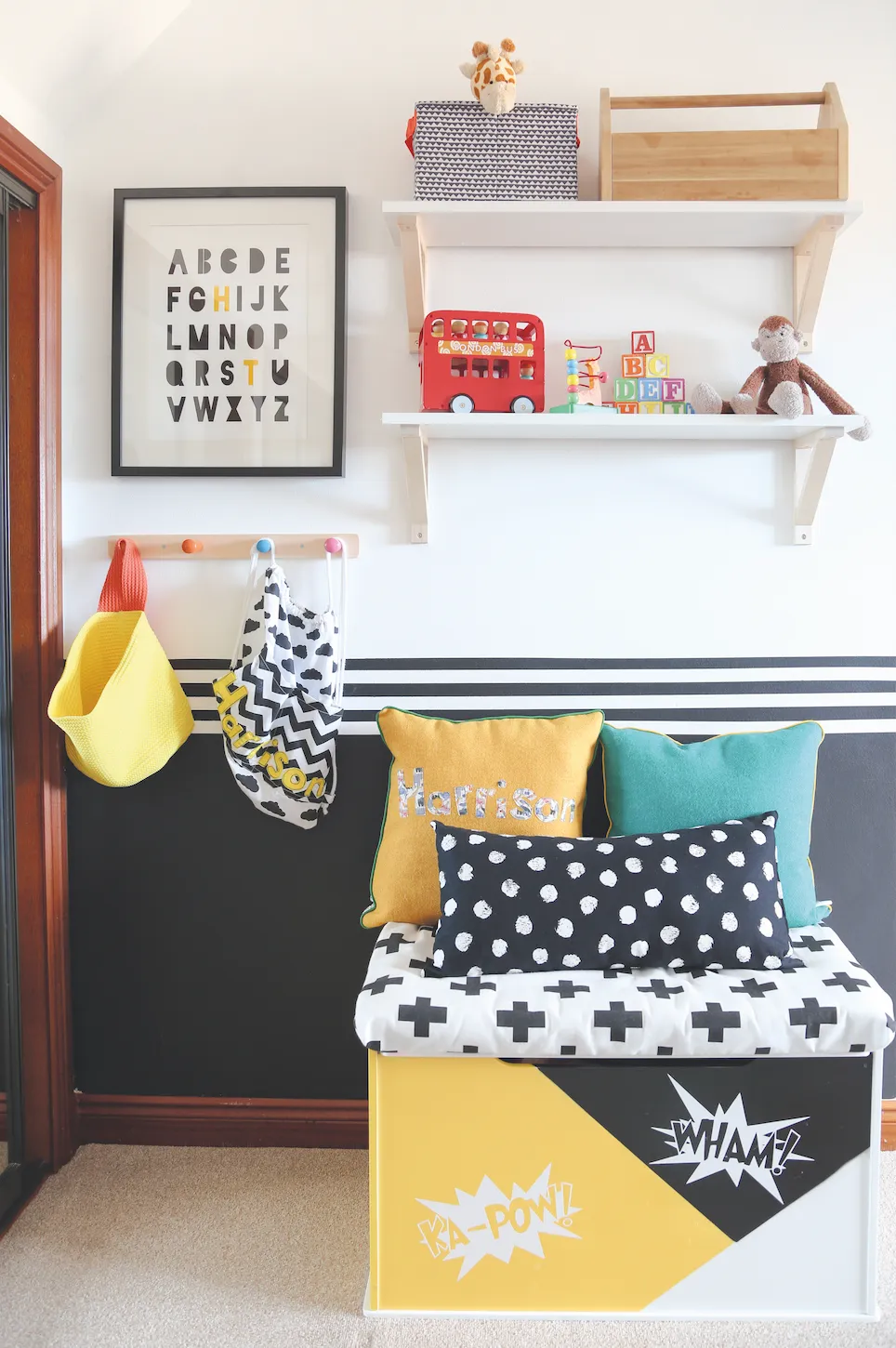
This is a digital version of a feature that originally appeared in Your Home magazine. For more inspirational home ideas, why not subscribe today?
