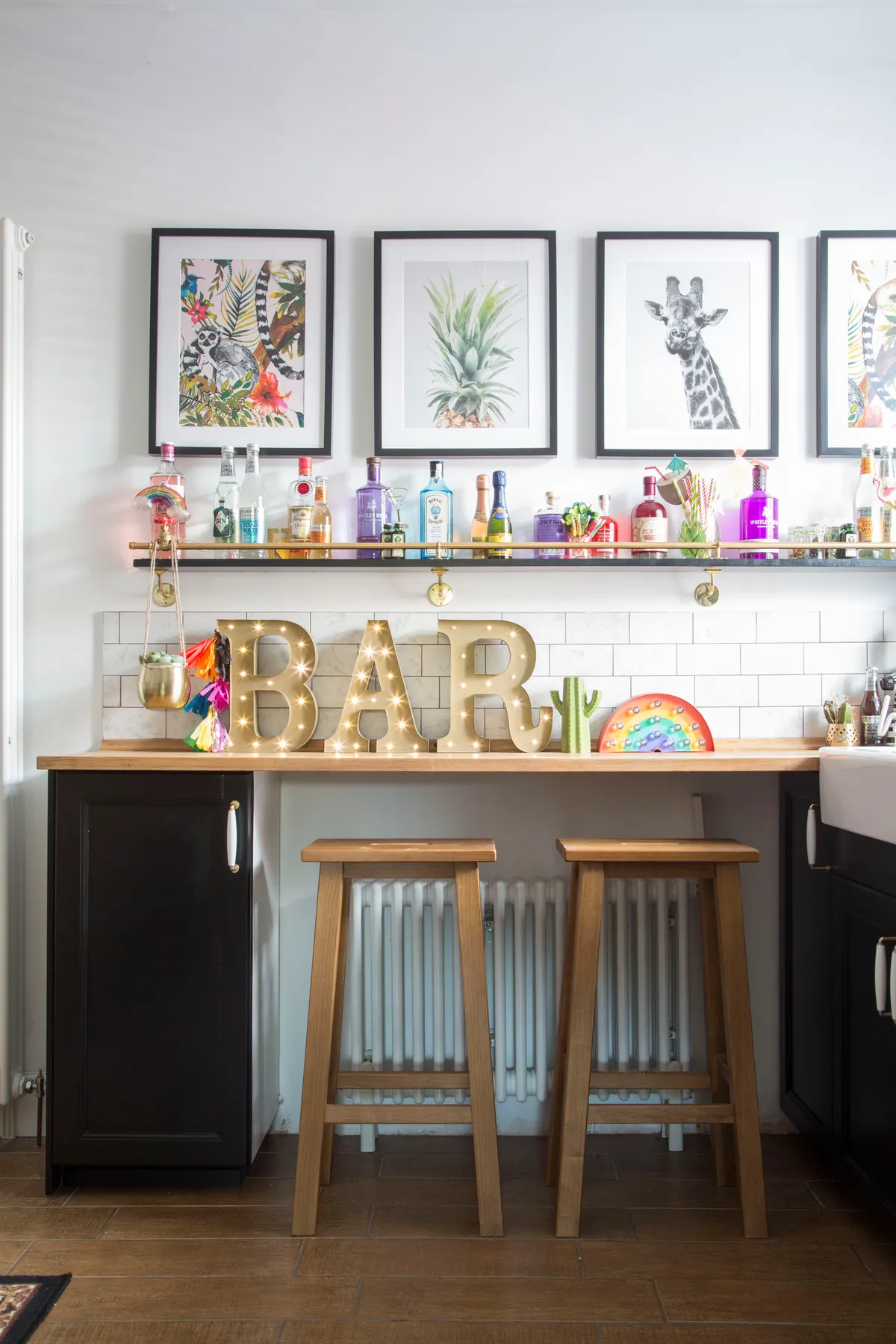A happy accident helped Kirstie and her partner David find their ideal home. Keen to relocate to a property that could be made accessible for their son, Oscar, who has cerebral palsy, the couple put their family home on the market in 2013 and it was snapped up almost immediately.

But with such specific requirements, they struggled to find somewhere with enough space to create the home they wanted for Oscar and his younger brother, Teddy. They almost pulled out of the sale altogether.
‘We really needed somewhere with a spacious garden that we could extend into, but nothing that we’d seen even came close,’ says Kirstie.

The couple were so frustrated that they considered calling the search for a new home off and staying in their existing place.
But they still had a few of viewings booked in and decided to go along and see them anyway, despite being unsure about the suitability of the properties.

‘We were right; they weren’t a good fit. But as we were driving home from one of them, we noticed a ‘for sale’ sign poking out of a bush a few houses down.
‘The property wasn’t on Rightmove and was being sold by an agent outside of the area so, fortunately for us, it hadn’t been marketed very well.’

The house had all of the space they were looking for and more, so they bought it. Although a great match in many ways, the house wasn’t perfect and needed a lot of work doing to it.
The house’s previous owners were a couple who had emigrated to New Zealand, and it had been rented out for a number of years after they left, so the interior was a little unloved.

‘The décor was very dated, and every room needed a makeover,’ Kirstie recalls. ‘But we knew what we were getting ourselves into and were prepared for the challenge. We could see the property’s potential, so we kept our focus on that.’
In October 2013, the family moved in. To make it liveable in the short term they gave it a quick and low-cost makeover, removing old, eyesore wallpaper and white-washing the walls throughout.
It wasn’t until summer the following year that the real work started.

Prior to having Oscar, Kirstie was an architectural technologist and she also has a degree in interior architecture.
Both her experience and qualifications were invaluable when it came to the renovation of her new home, and helped the couple save a small fortune in fees.
‘We tried to do as much of the work as we could ourselves in order to stick to our budget,’ says Kirstie. ‘I designed the extension to create a downstairs bedroom and bathroom for Oscar, and my dad built it.’

The building work took around a year to complete and, once finished, completely altered the flow, not to mention the size, of the ground floor.
Now completely open-plan, it’s spacious enough for Oscar to navigate comfortably in his wheelchair, which is exactly what Kirstie had hoped for.
With the structure and layout sorted, Kirstie and David began to decorate the house room by room, as budget, which was tight, would allow.

The kitchen was the first and biggest project. The couple couldn’t afford the bespoke design that Kirstie had her heart set on, so they did their best to recreate it.
A friend helped to fit the base units on one side of the room, as they didn’t have the money to pay somebody to fit the entire kitchen and then David – after learning a DIY trick or two from the same friend – completed the installation.

Kirstie came up with a few nifty solutions to make the kitchen look more bespoke and less flatpack.
‘I had an idea to use stair newel posts and timber architrave around the cooker to give our Ikea kitchen a more personalised, one-of-a-kind look,’ she says.
‘Unfortunately for David, I snapped the tendon in my finger putting a sofa cover on so, reluctantly, he had to take on the DIY. He did a great job, though and the kitchen has turned out to be my favourite room in the whole house.’

Bit by bit, Kirstie and David turned their outdated interior into a contemporary and welcoming space for the entire family. A monochrome theme runs throughout the house and is punctuated with metallic flecks and dramatic patterns.
‘I think my style is quite eclectic,’ says Kirstie. ‘I like a lot of different styles and try to blend them all without going too over the top.’

Kirstie finds much of her interior inspiration on Instagram and likes to inspire others by documenting her renovation on her account @dotty.about.design.
Despite looking to other interior lovers for ideas, she doesn’t go with the crowd. ‘I don’t tend to follow trends, but if I do, I’m usually late to the party,’ she says.

‘I’m a firm believer in surrounding yourself with things that make you smile, so I never worry what other people think about my home or décor. It’s important for me to decorate in a way that makes me, and my family, happy.’
This is a digital version of a feature that originally appeared in Your Home magazine. For more inspirational home ideas, why not subscribe today?
