Owning her first home gave Ediana Dolan the opportunity to pack her ex-rental with personality. Here, she talks us through her home makeover...
My story...
We were drawn to this house as it was within our budget; it had a good-sized south-facing garden – which made it very bright and sunny – and it had the added bonus of being walking distance of the local school.
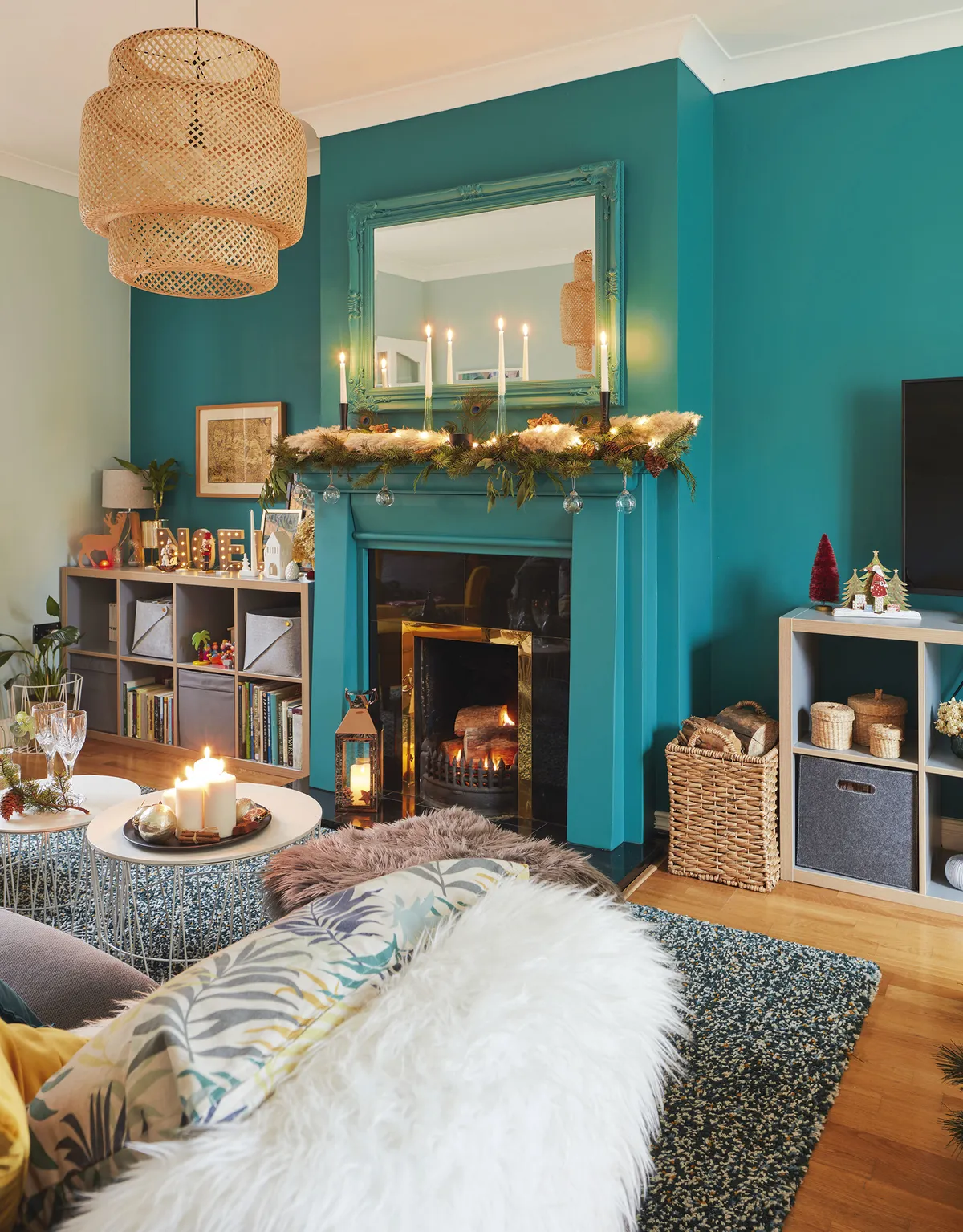
The house didn’t need any structural work, although the décor was in a bit of a time warp, but I loved the location and could see its potential.
Welcome to my home...
A bit about me I’m Ediana Dolan and I’m studying interior design. I live with my husband, Kevin, and our two children Oisin Mateuss, eight, and Caoimhe Maria, five, and our kitten Amber.
Where I live My home is a three-bedroom detached house in Killucan, Westmeath.It was built in 2008 and we moved here in 2017.
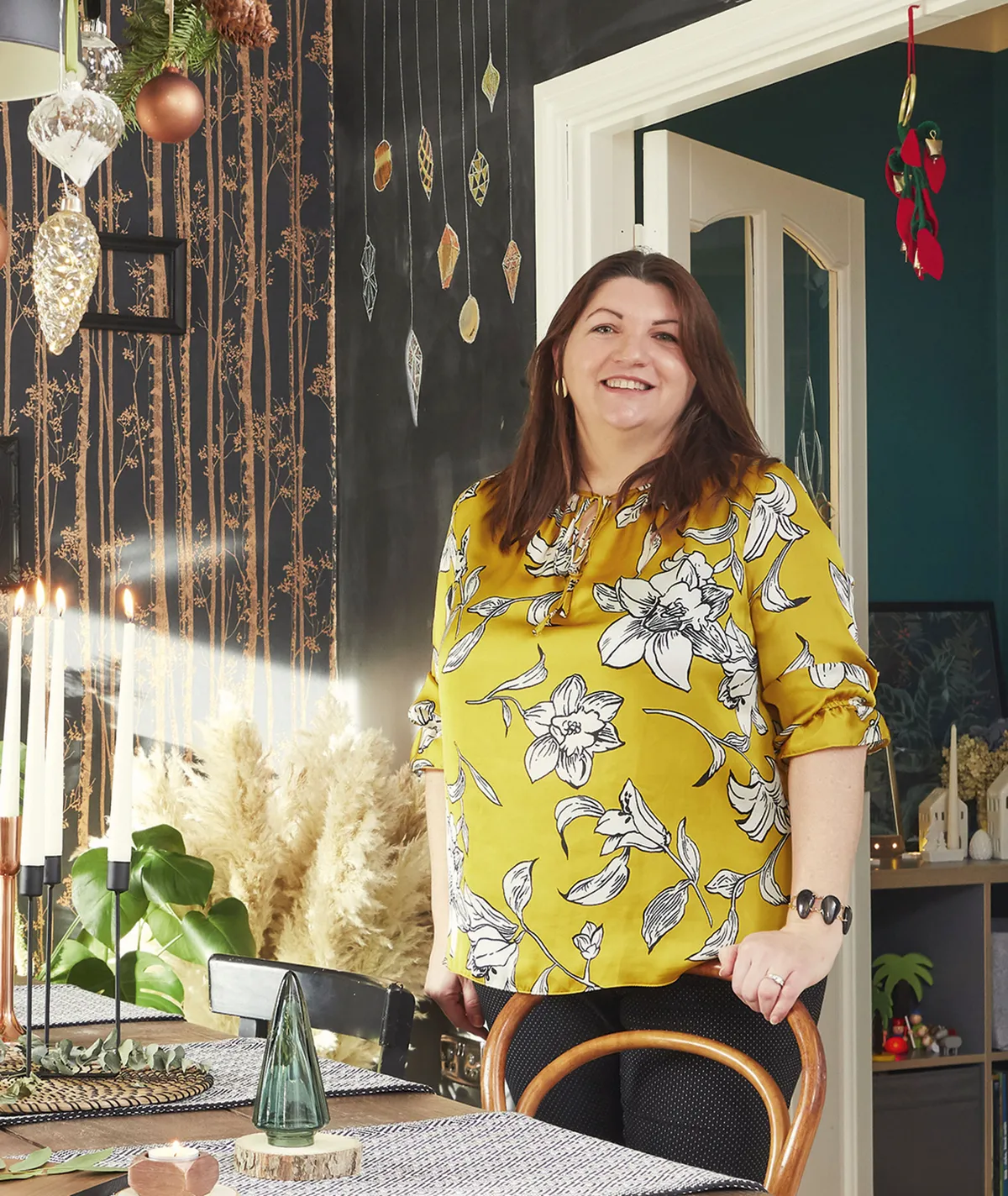
I have always been into interior design but as I had only previously rented, I was limited in what I could do. So, owning my first home meant I could – at last – give my creative juices free rein and use my talent for interiors and Kevin’s practical skills to put our own stamp on the house.
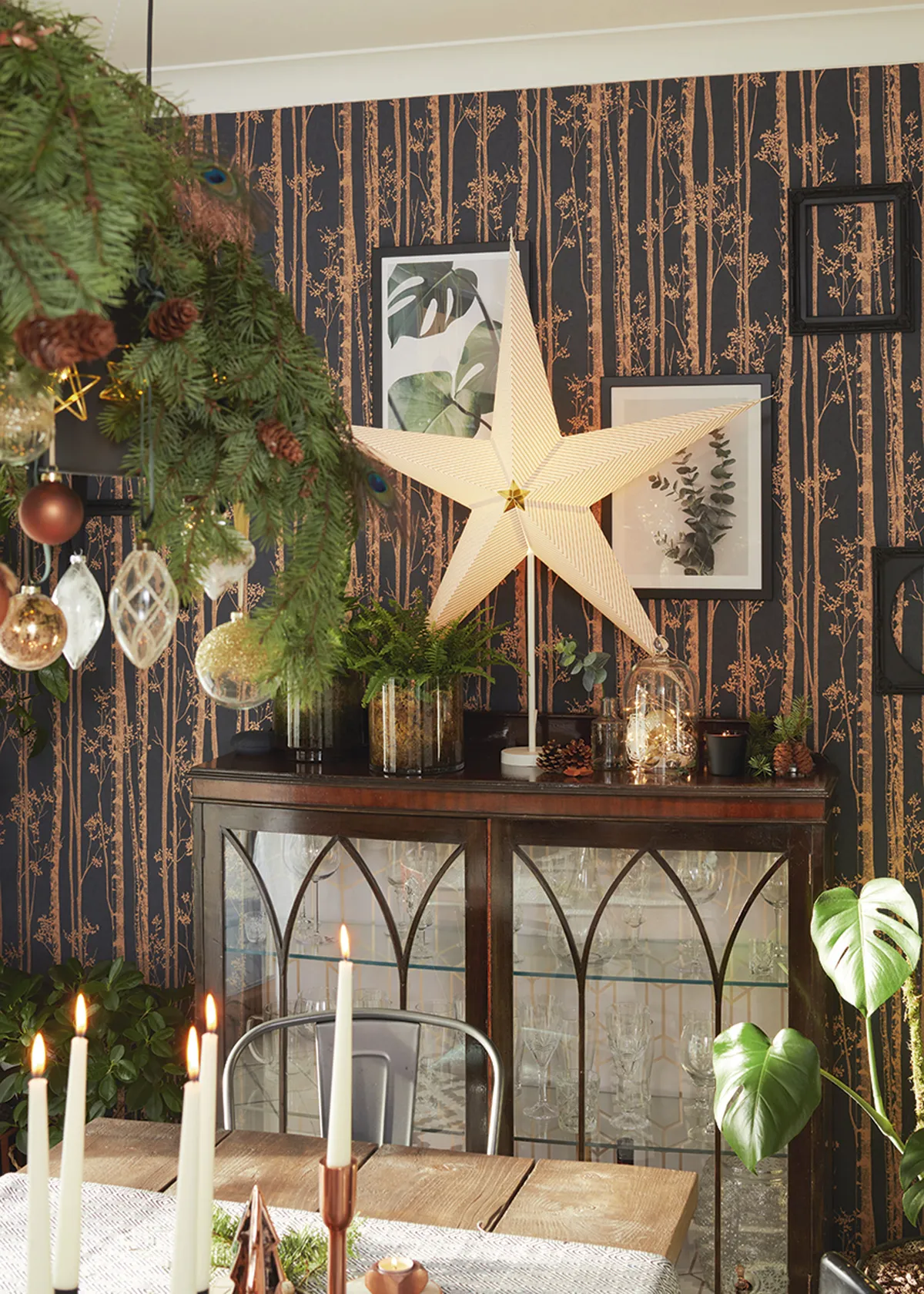
When we moved in, we painted the walls, ceilings, stairs and doors white to give us a blank canvas to build on. We also changed all the light fittings, sockets and switches which is a little touch that makes a big difference. In the kitchen, we fitted a new oven, hob and island unit.
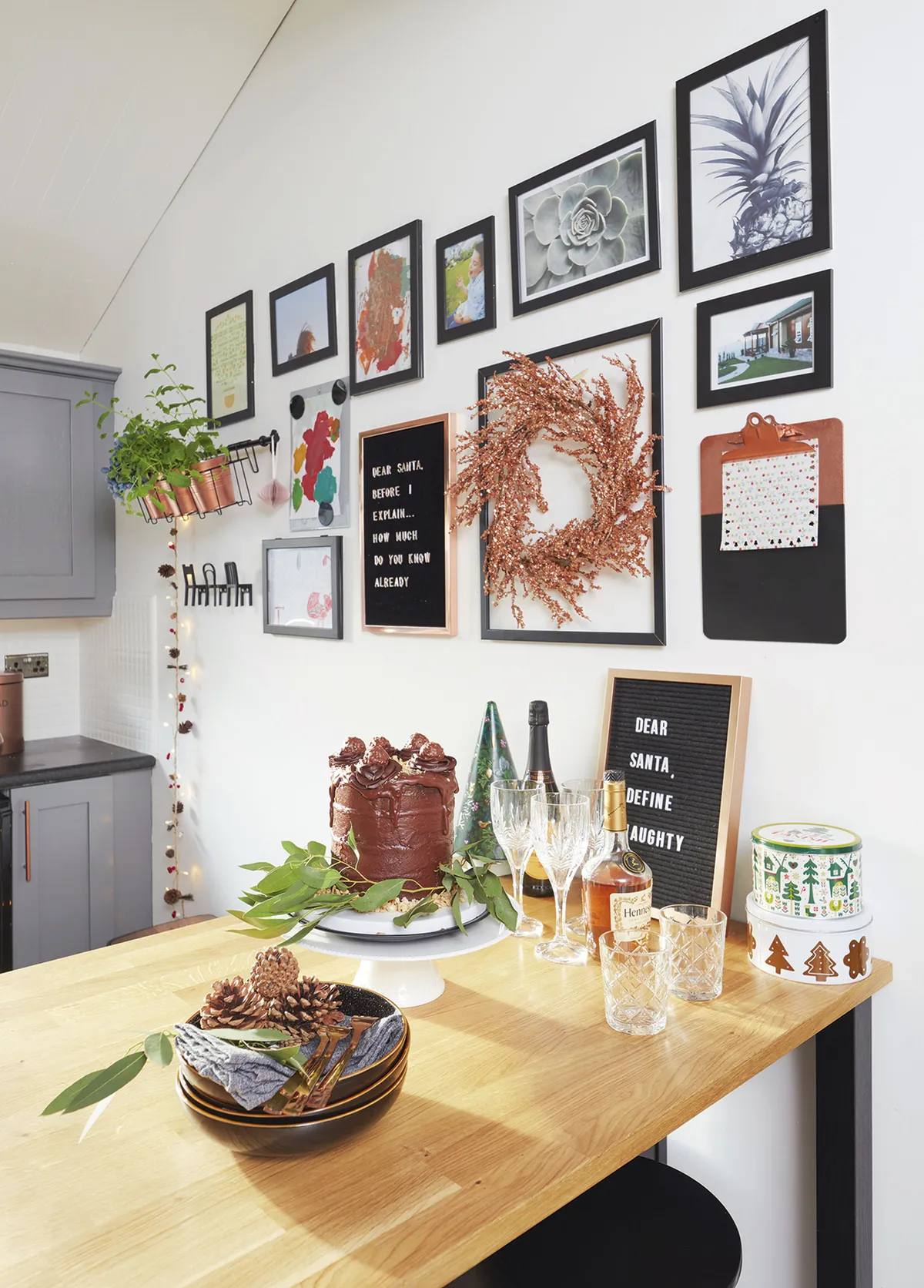
Then I started finding my style, which I gradually introduced in ways that complemented the space, getting braver with colour and pattern and putting our own unique character into the rooms.
A bit more about my home...
What I wanted to change The house had been rented for nine years and the interior was a sea of magnolia and pine – the whole house needed a revamp.
How I made it my own Over a period of time we’ve added lots of colour and filled the rooms with a mix of bargain finds and practical furnishings to suit our lifestyle.
My favourite part The dining room, with our handmade table, wallpapered feature wall, the chalkboard and the drinks cabinet.

When it comes to decorating for Christmas, I don’t like tinsel or glitzy baubles – I like the less-is-more approach which I think I’ve achieved. We’re now considering a loft conversion and I’m going to renovate the bathroom.
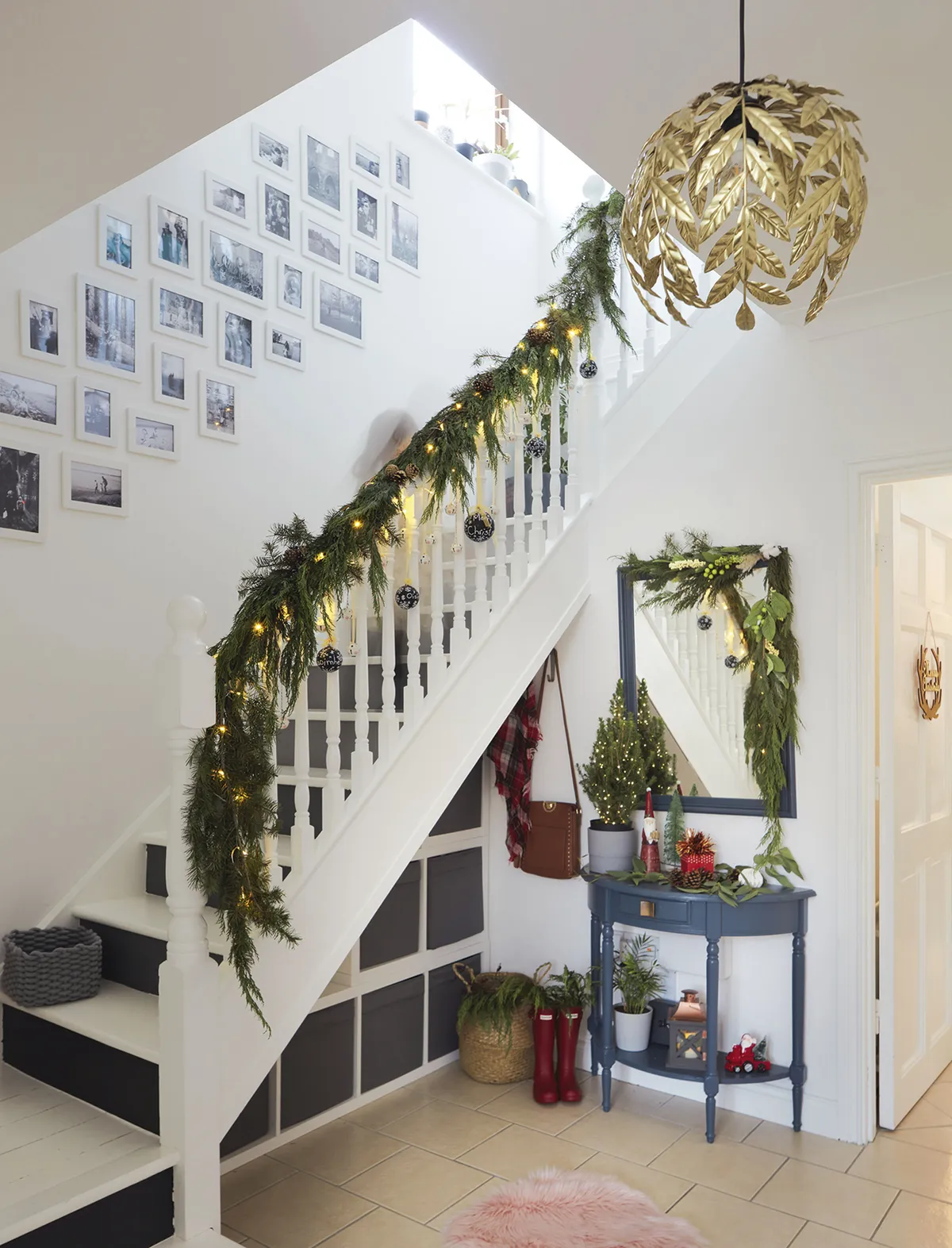
I’m also planning a hall makeover that includes panelling and I want to change the floor downstairs. So, there’s still masses to do, and the house is ever-evolving, but that’s all part of the fun!
Dining space
‘At one stage this space was all white with plants. Getting braver with the décor and keen to introduce some pattern, I decided to wallpaper one of the walls with this Linden Black and Copper wallpaper from Graham & Brown I found in the B&Q sale.
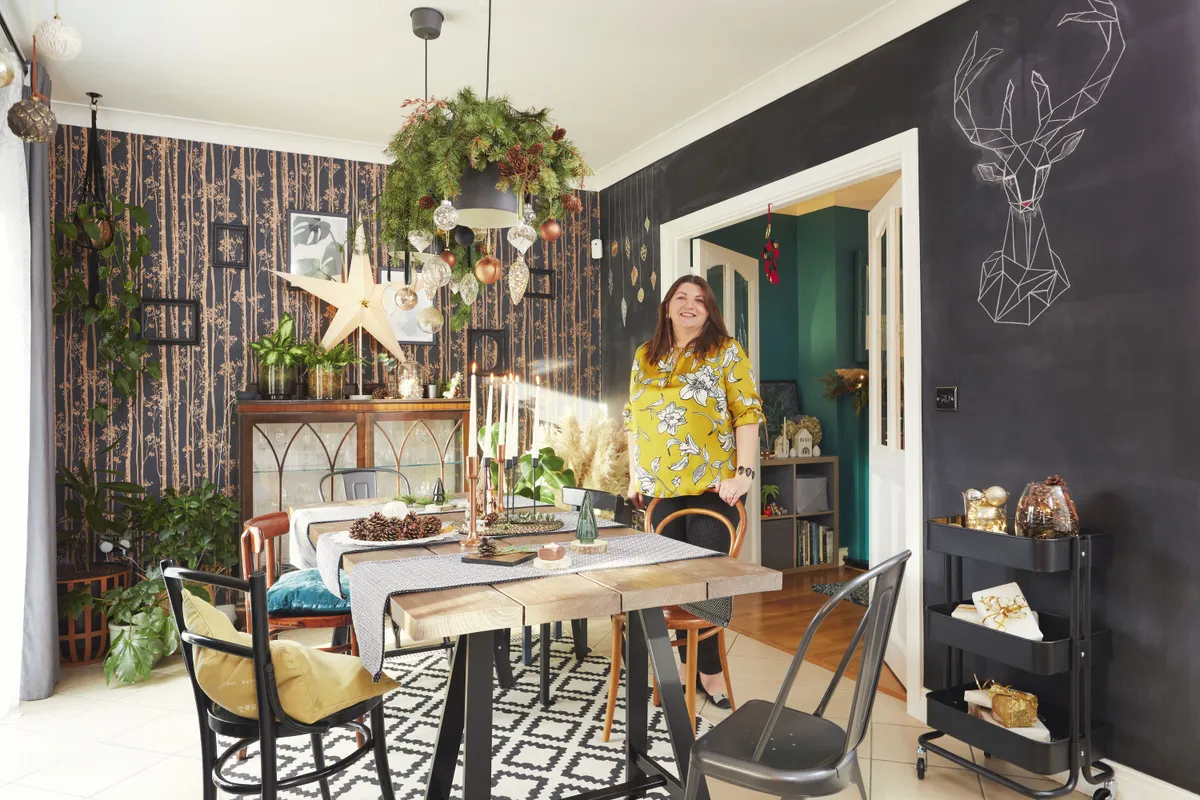
‘As this space opens up onto the garden, it’s lovely and bright, so I knew I could go with a dark, dramatic palette. I decided to paint one of the walls in Rust-Oleum Chalkboard paint and the opposite wall in Parisian Ink by Fleetwood Paints.’
Kitchen
‘The cabinets in here were originally all varnished wood which made the space feel dark and dated, but as our budget was quite tight, we couldn’t change them. Instead, we updated the fronts by painting them in V33 Renovation Carbon from B&Q.
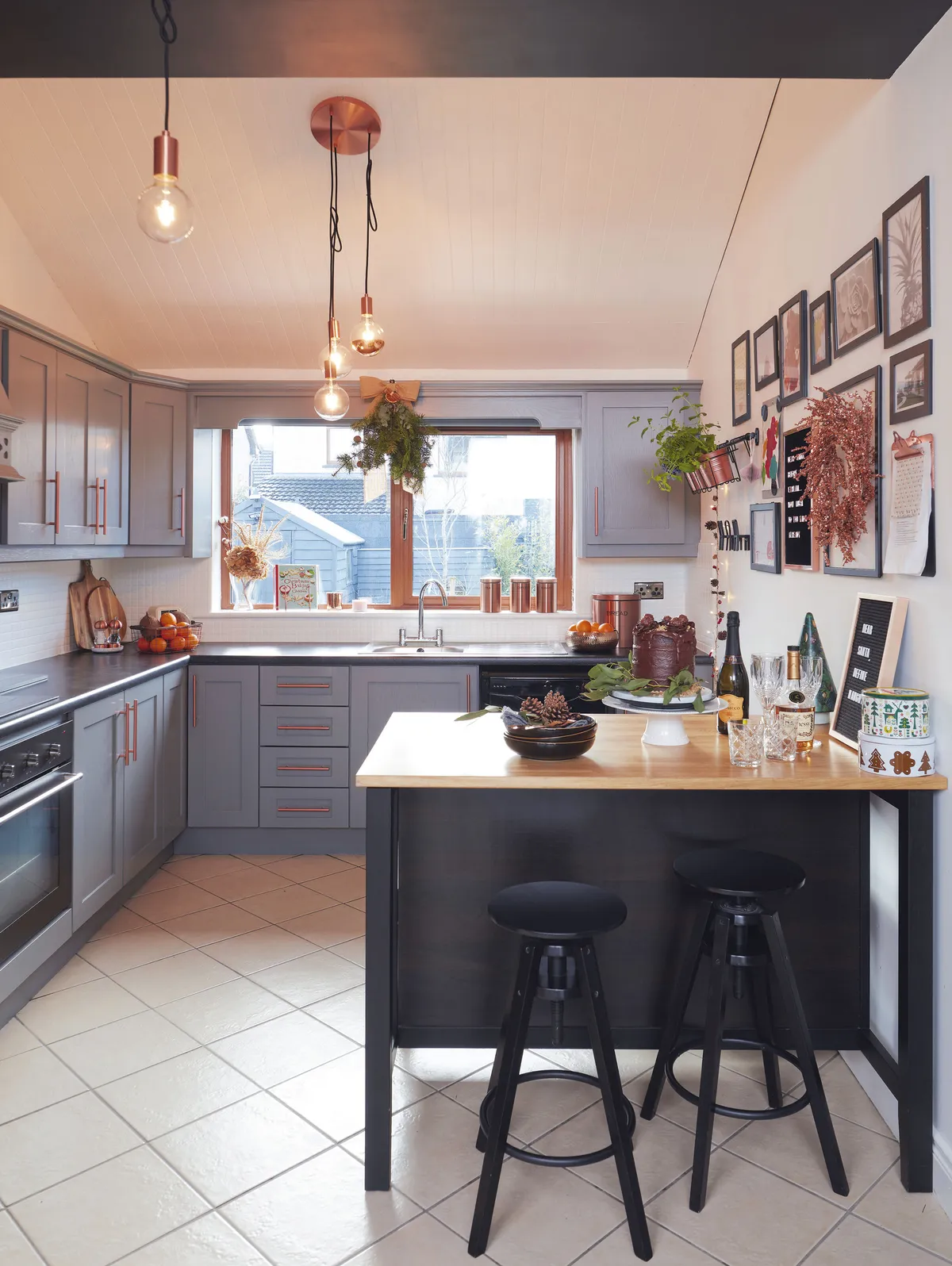
‘I sprayed the handles in a Rust-Oleum metallic copper shade and painted the splashback white. We added extra storage and workspace by fitting an island unit that doubles up as a breakfast bar – we found the perfect-sized one in IKEA.’
Living room
‘When we first moved in, this room was painted in magnolia and the fireplace was pine. I wanted the room to feel really cosy and be a fun space that the whole family could enjoy.
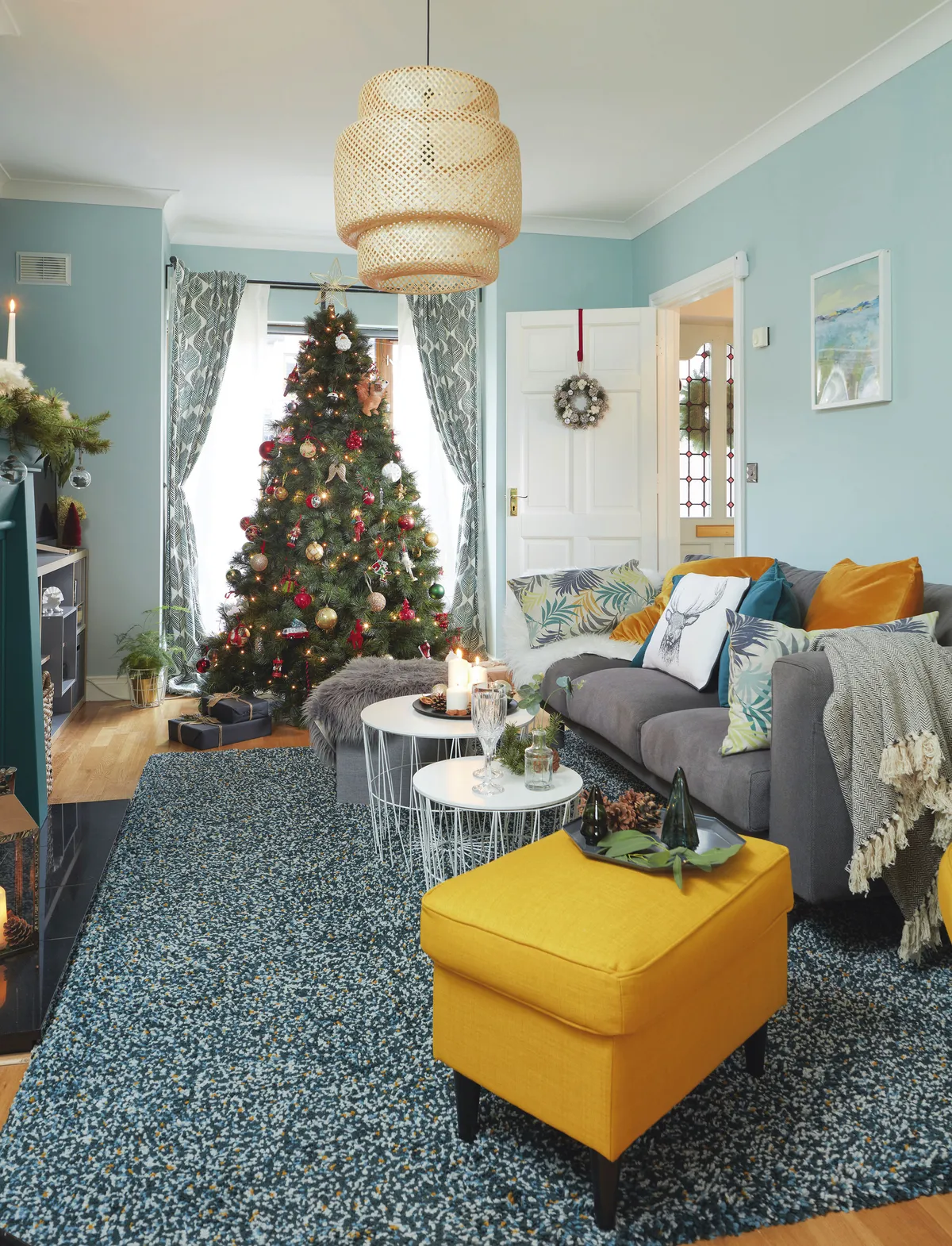
‘I initially painted just the walls in Make a Splash by Valspar, but one day I looked at the fireplace and decided it would look good the same colour. It’s a stone fireplace so I primed it and applied three coats of the Valspar paint.
‘Once I started, there was no stopping me – I even painted the mirror the same colour.’
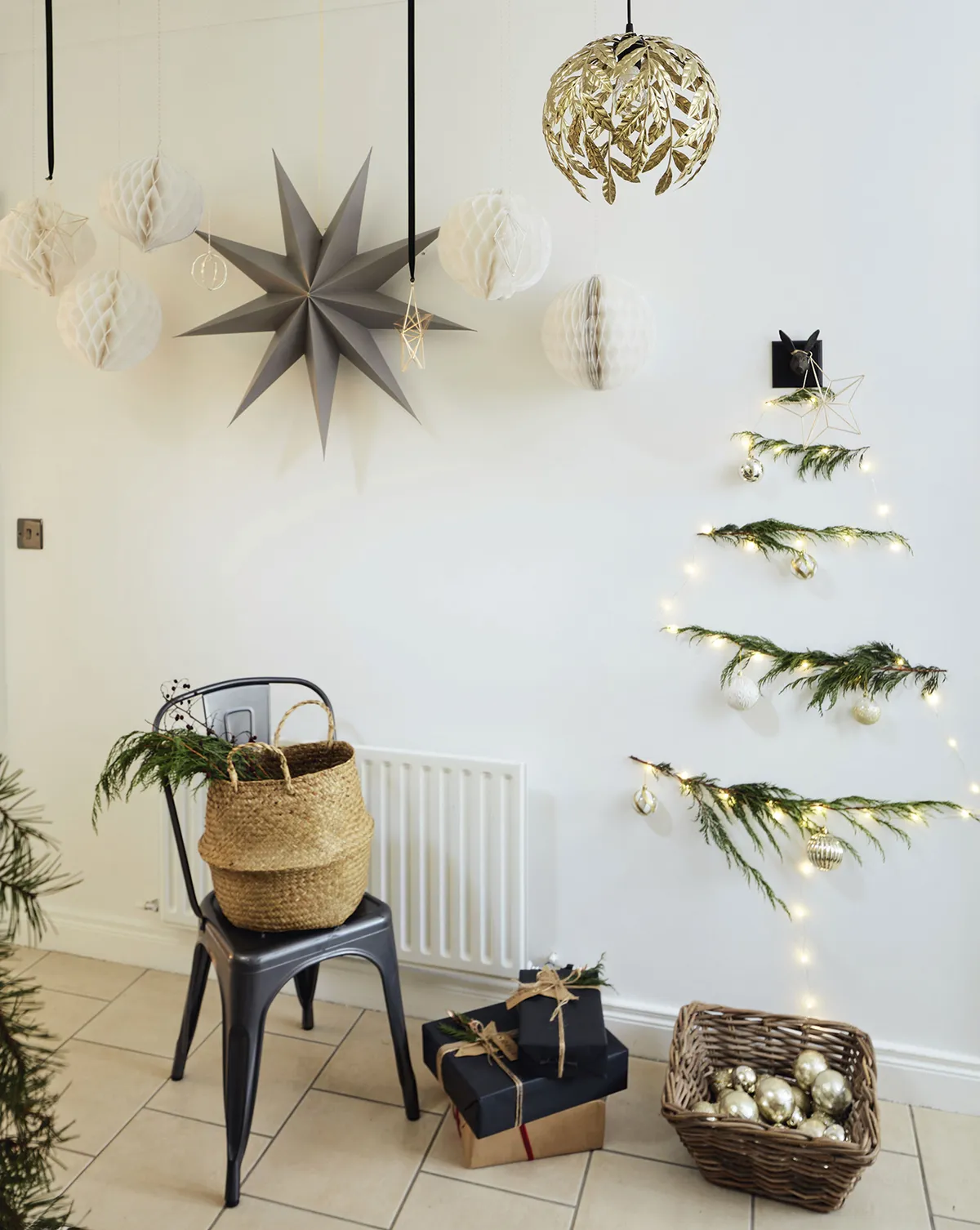
Master bedroom
‘I wanted this space to feel calm and relaxing, so I painted all the walls white. For a cohesive look, I also painted the floor white – it was originally varnished but had a yellow hue which I didn’t like.
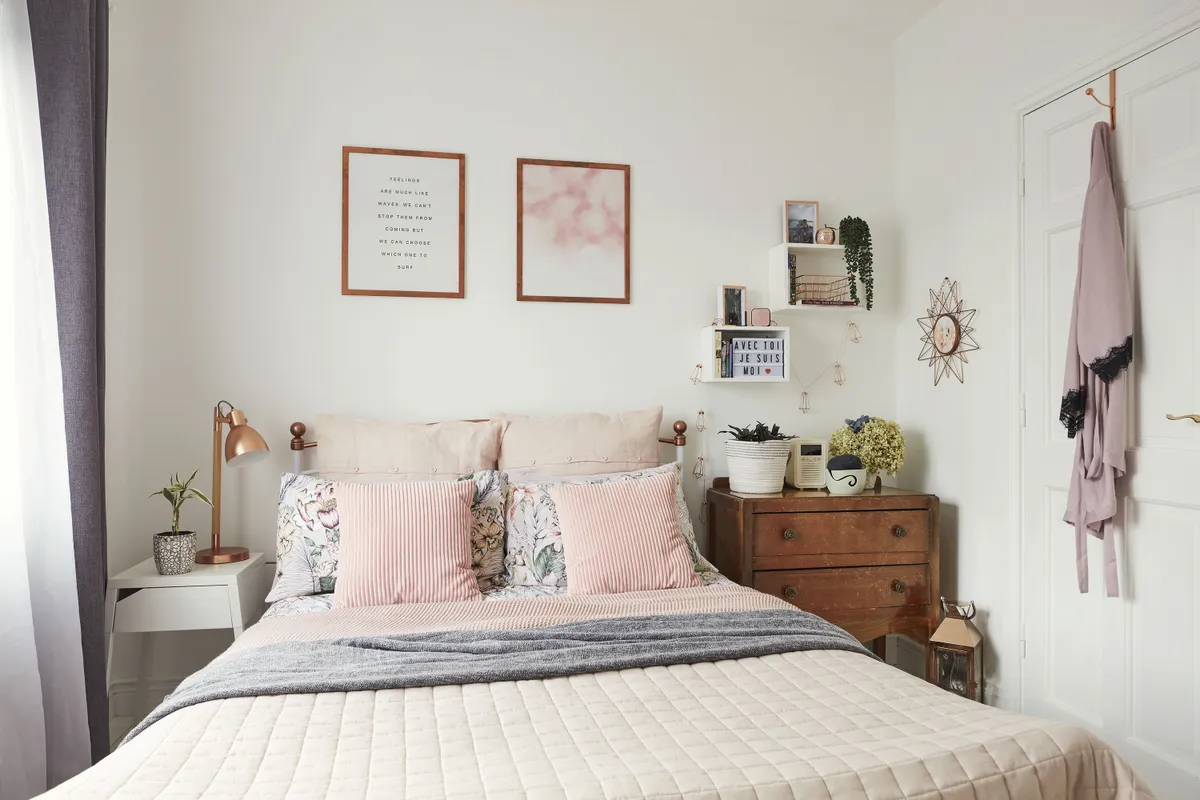
‘I introduced some pattern to the space with floral bedding, while copper-coloured accessories and Primark cushions in soft pinks – plus comfy rugs from H&M Home – bring warmth to the scheme.’
Caoimhe and Oisin’s room
‘Caoimhe’s room was one of our DIY projects as we painted the mountains on the walls ourselves. Thankfully, I had Kevin’s help with this as I’m not great at drawing straight lines!
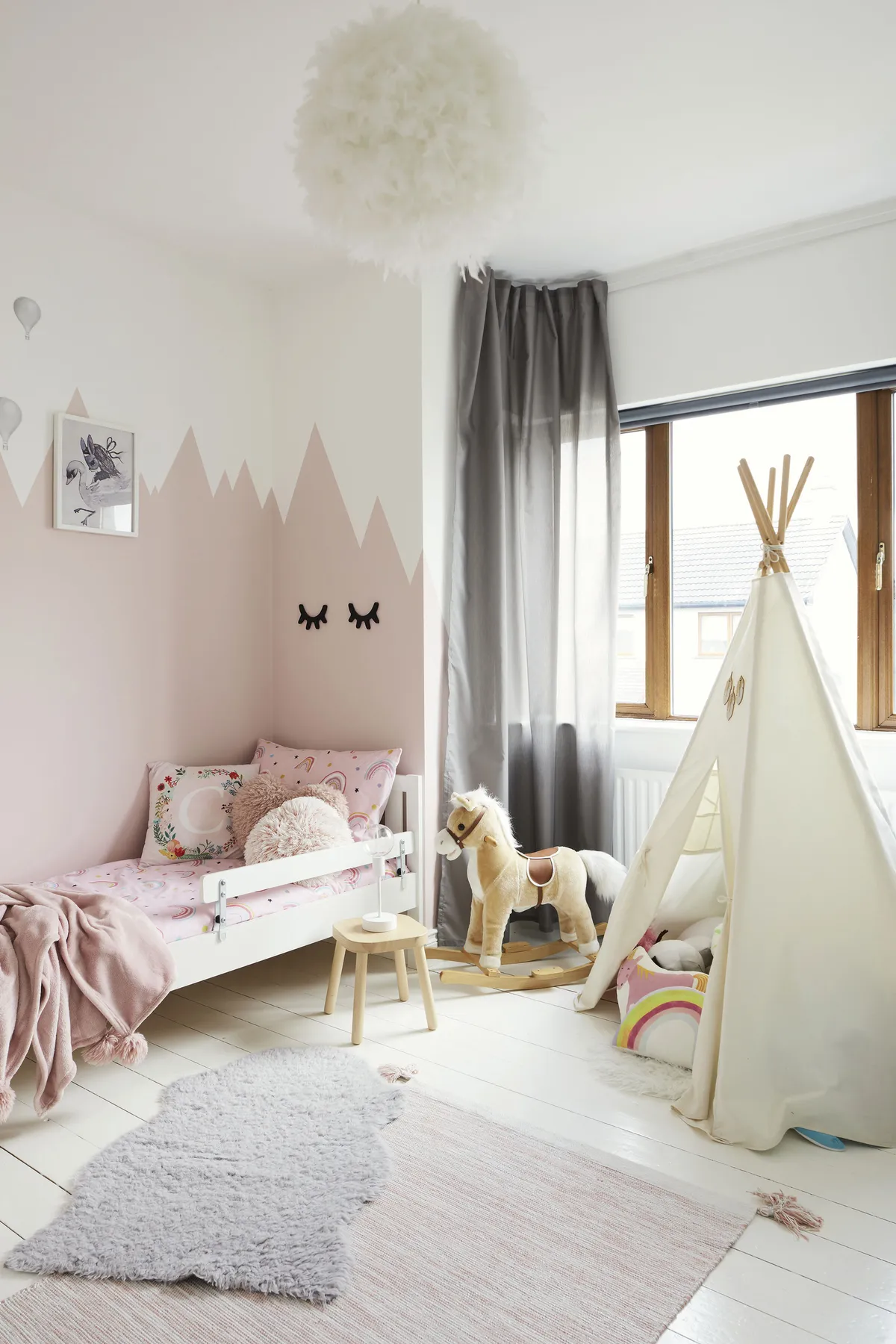
‘First, we cut the mountain shapes out of paper – sort of like a stencil – before taping them to the walls and painting on one side of it. We repeated the pattern the whole way round the room, to great effect.’
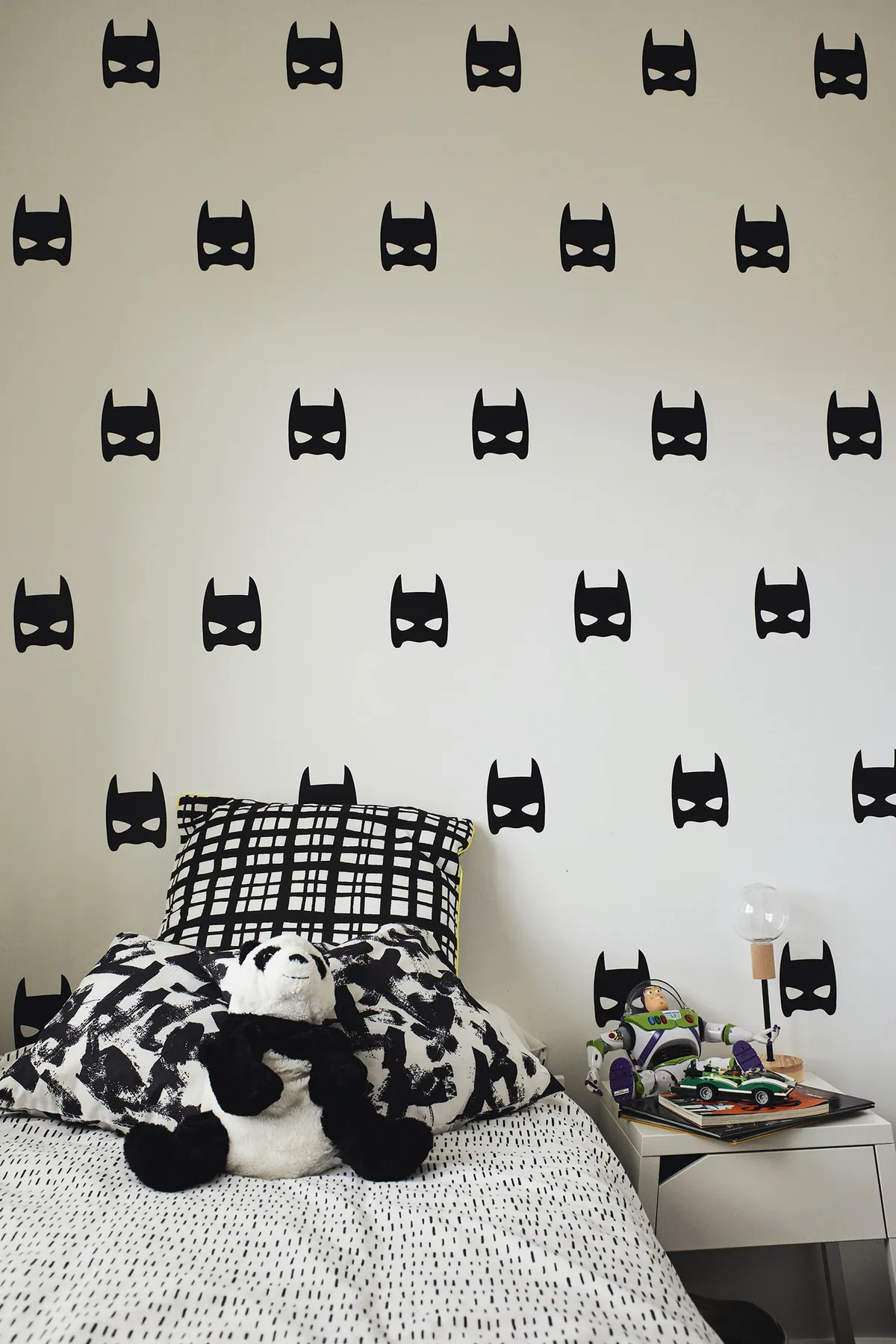
What I learned...
Try to tackle as many jobs as you can yourself. I can do a lot more DIY than I thought I could. Most jobs aren’t as difficult as they look and if you go wrong, you can always start again!
Don’t give up on an idea because it’s different – just take time to develop it. Go with your gut instinct – it usually ends up exactly how you pictured it.
Make sure you shop around for the best bargains. I take time to look around the shops or online – sometimes you can find something similar at a fraction of the price – but I never compromise on the quality.

This is a digital version of a feature that originally appeared in Home Style magazine. For more inspirational home ideas, why not subscribe today?
