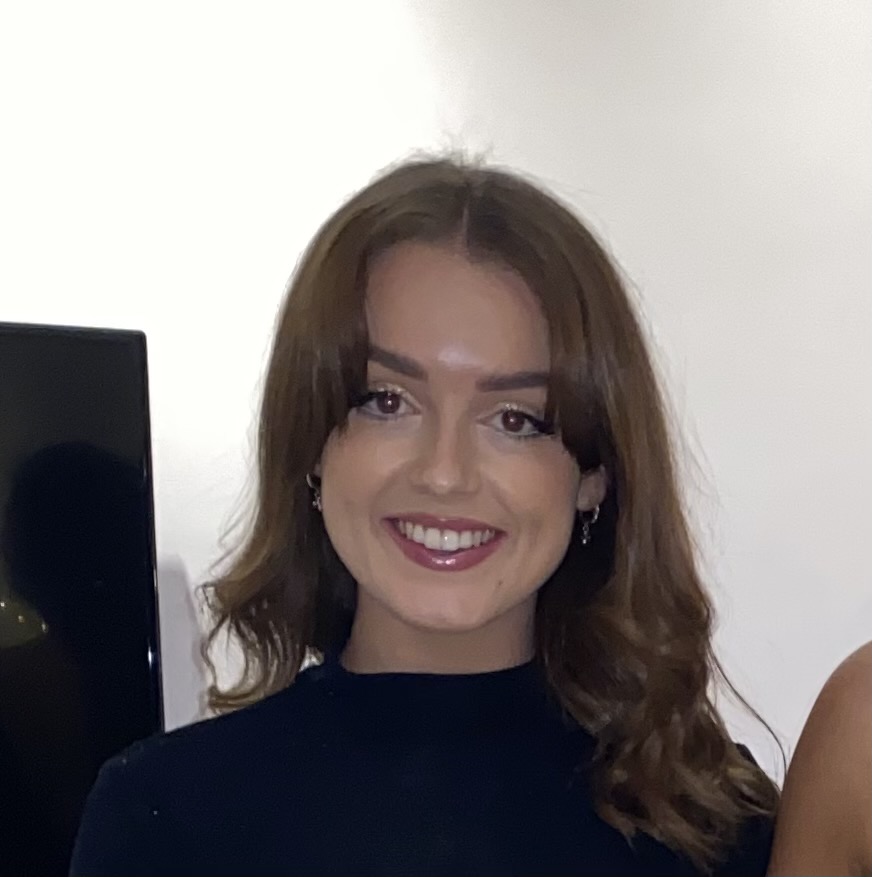Gaining some extra space in the family bathroom has not only led to a new layout, but allowed Jane Vincent’s creative side to run free with a riot of colour and pattern.
More bathroom inspiration...
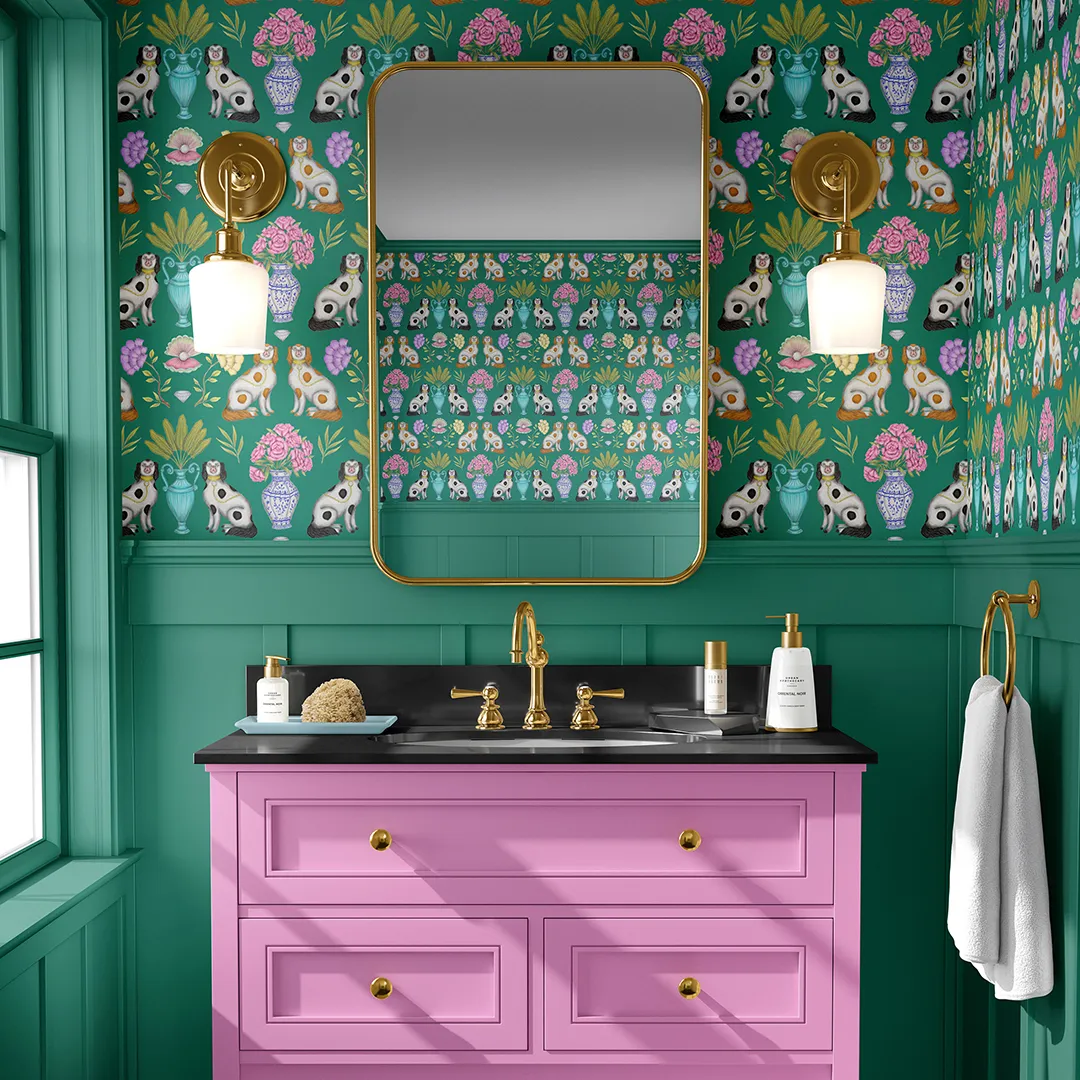
Here, she tells us about her bathroom makeover...
Jane's makeover experience
We moved here four years ago from a few miles away, because we could get more for our money, although it meant taking on a project.
We could totally change the footprint of the house, but it would be in two stages, saving up in between. Stage one was a big extension downstairs to form a kitchen-diner and living space.
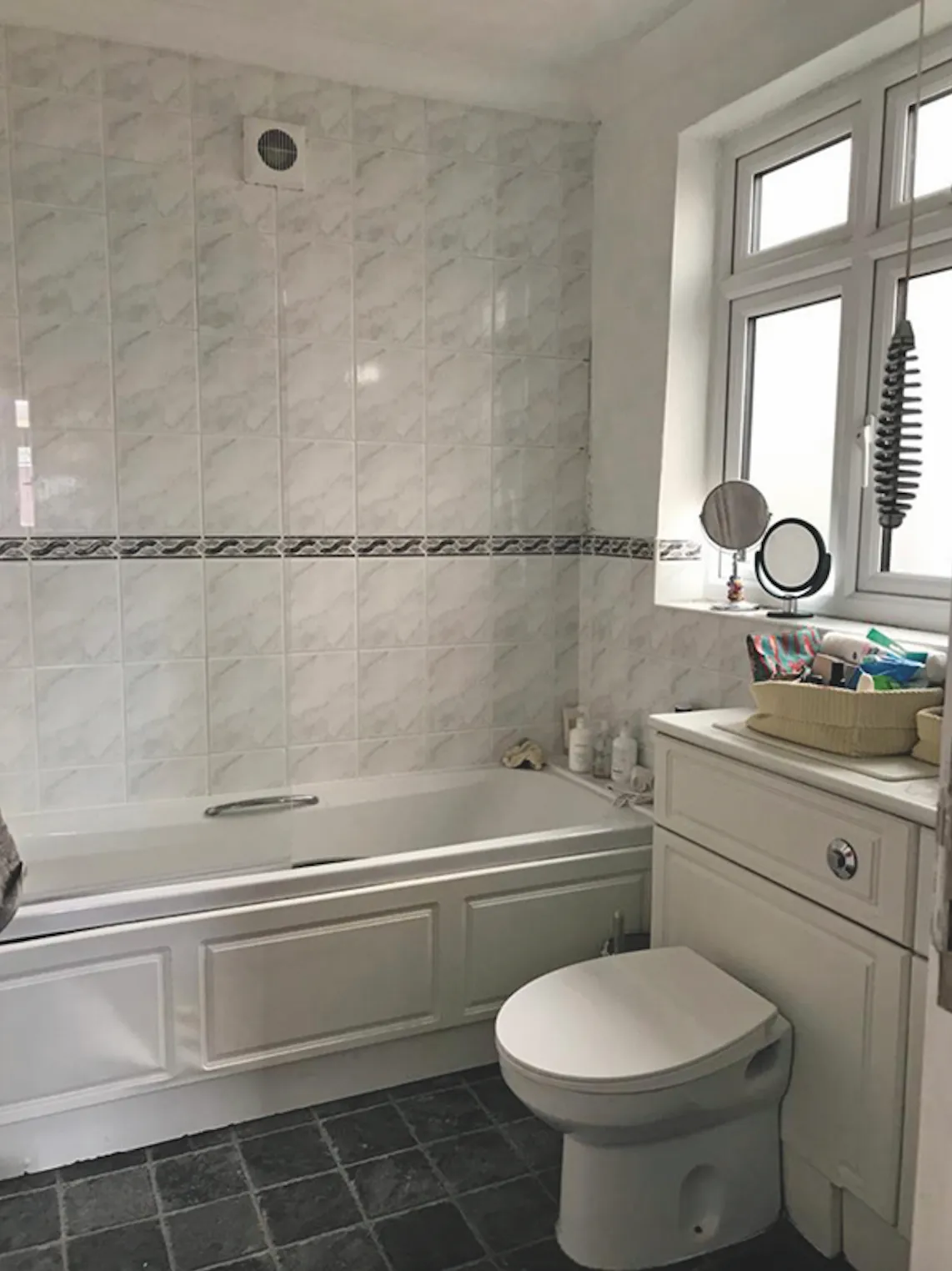
Stage two was the upstairs, converting the loft and doing something about our tiny family bathroom. It was very badly laid out and the whole thing lacked character.
We had planning permission to build over the extension, only a few feet, but it meant we were able to move the wall and window and fit a bath in that space. We used the same builders, which was a good move because we had lockdown in the middle of it all and builders were thin on the ground.
Welcome to my home...
A bit about me I’m Jane Vincent, a social activity worker in a care home. I live with my husband, David, a homecare provider, our daughters, Anya, 14 and Jessie, 11, and dog, Molly. Our home is a 1930s semi in Shepperton, Surrey.
My problem bathroom The awkward layout had a bath jammed in on one side, and the basin and toilet set in a dated plastic block under the window. There was no room to move, let alone dry yourself and all the tiles were a dull grey, which made it feel dreary.
How I made it work Thanks to a side extension, we were able to make the space bigger and change the layout. We added plenty of wall inserts for storage and brought personality to the space with a bold wallpaper and different tiles.
My favourite part The rich colours and patterns that have banished all memories of the grey. It makes you feel uplifted to just go in there and think about future trips away. I also love how practical the new layout is.
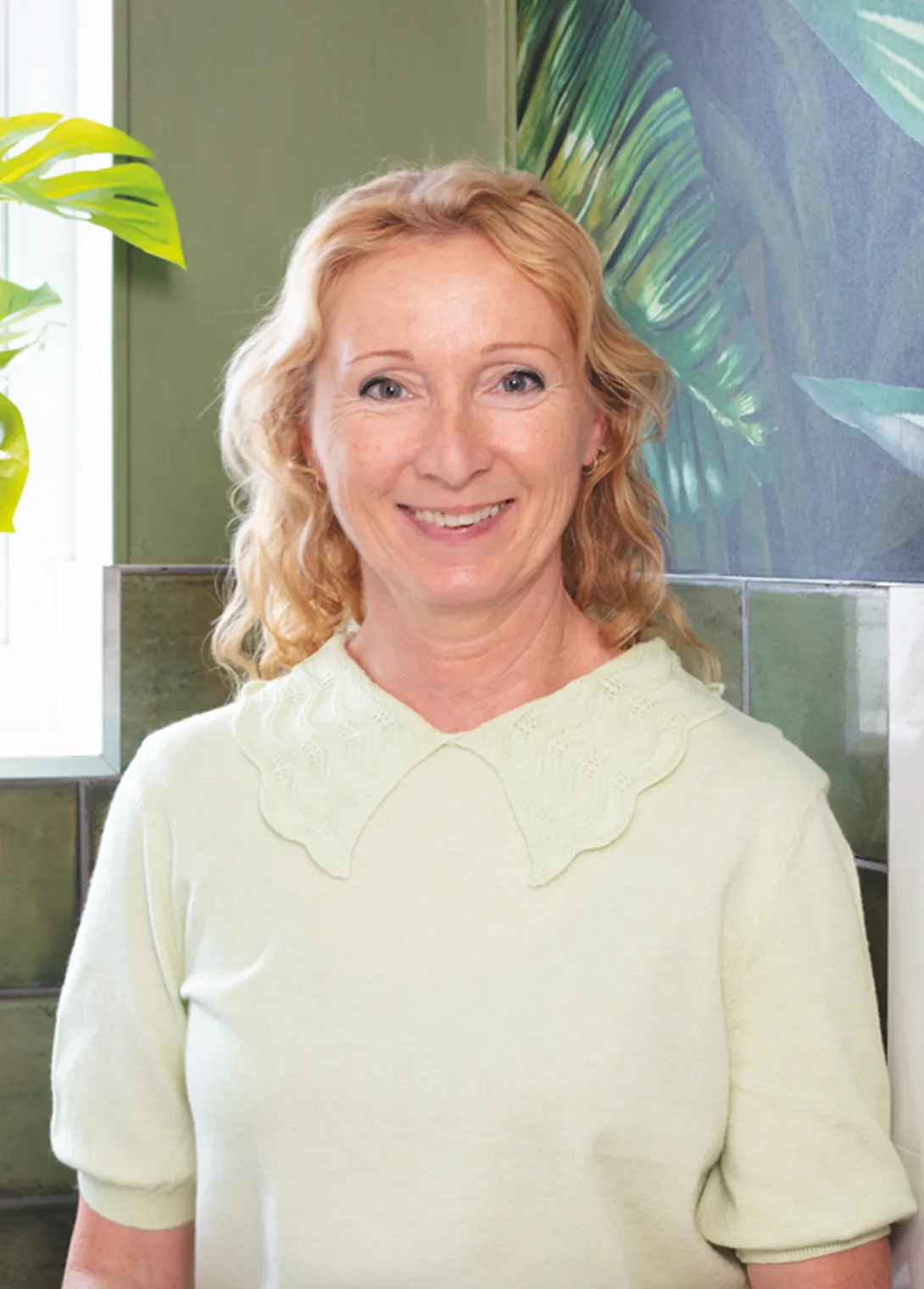
We spent two months camping in the front room at one point as the whole of the upstairs was in absolute chaos.
The extra space meant we could make the layout work better for us. I could put in a lovely big vanity unit and move the toilet further away from the sink.
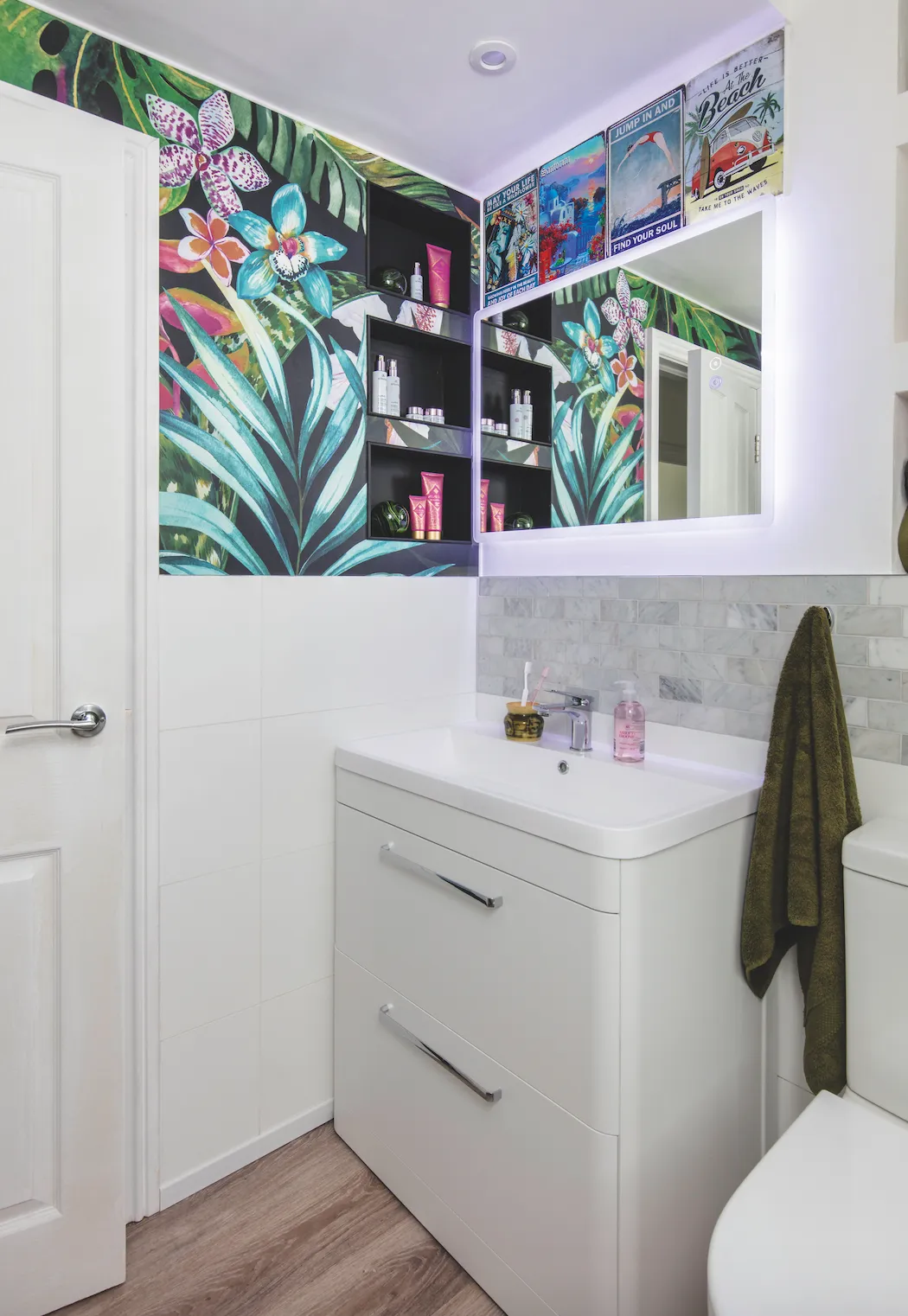
Plus, I had room for a large vertical radiator on the opposite wall, which belts out heat. I chose three types of tiles in different sizes, finishes and colours for some contrast, and to add extra interest to the space. I looked for ages for a really dramatic wallpaper for my tropical theme.
We’ve travelled a lot to places like Thailand and I wanted that exotic feel. Once I found it, everything else fell into place. Now, the bathroom is my happy place.
Jane's style advice
Leave room for inserts
‘These days all the plumbing is behind false walls, with concealed pipes and cisterns, so make use of the space. Be sure to discuss where you’d like the inserts put in with your builder as there’s usually plenty of room, but they need to know in advance.
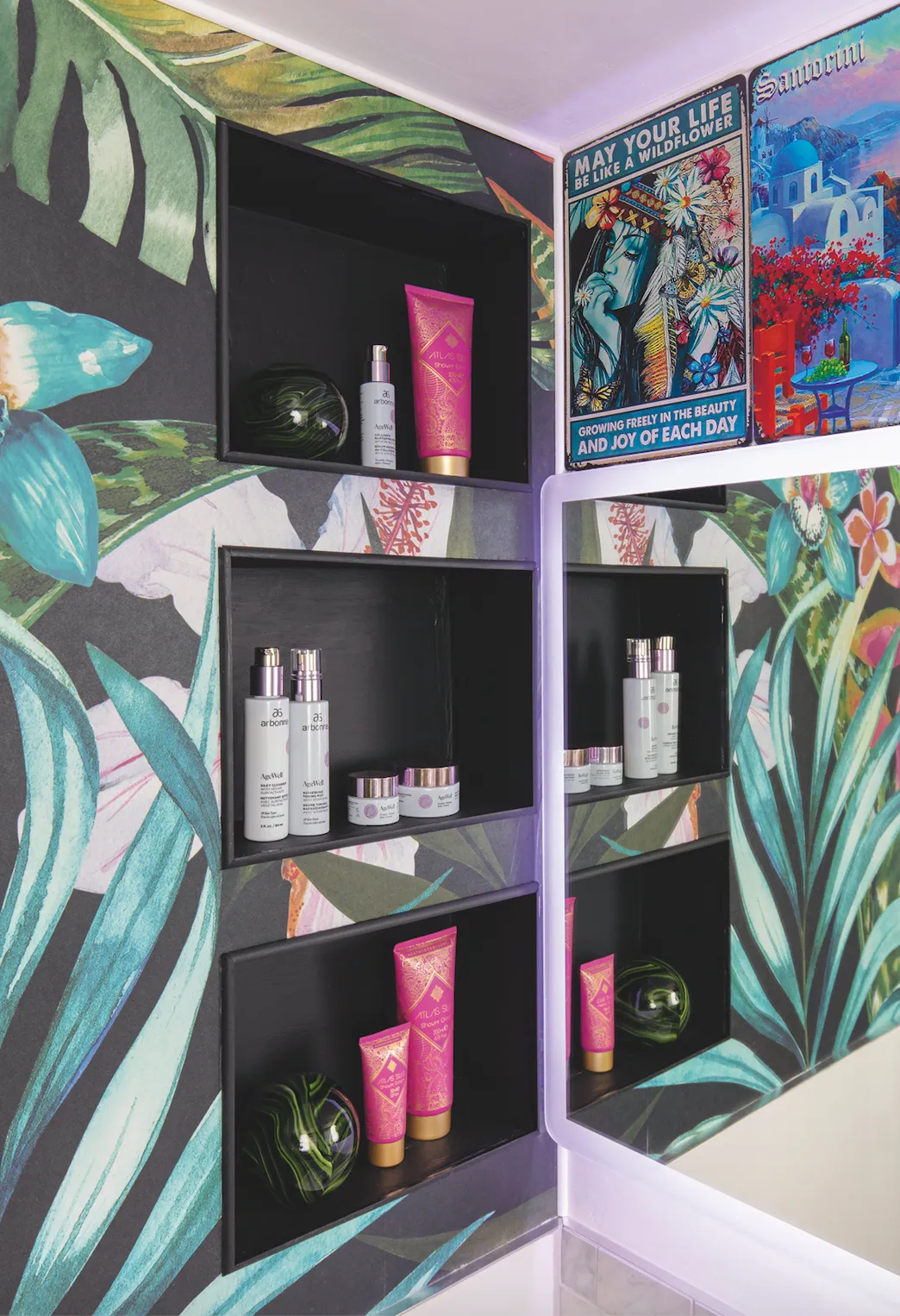
‘I’ve gone insert mad in here, but the little blocks are so useful for anything you want out on display or that you need regularly.’
Make your own wall art
‘I’m an artist in my spare time, and I wanted something personal in my new bathroom for the space above the shelf. I’d had the poster of the tiger for ages, and the gold frame was at the back of a cupboard.
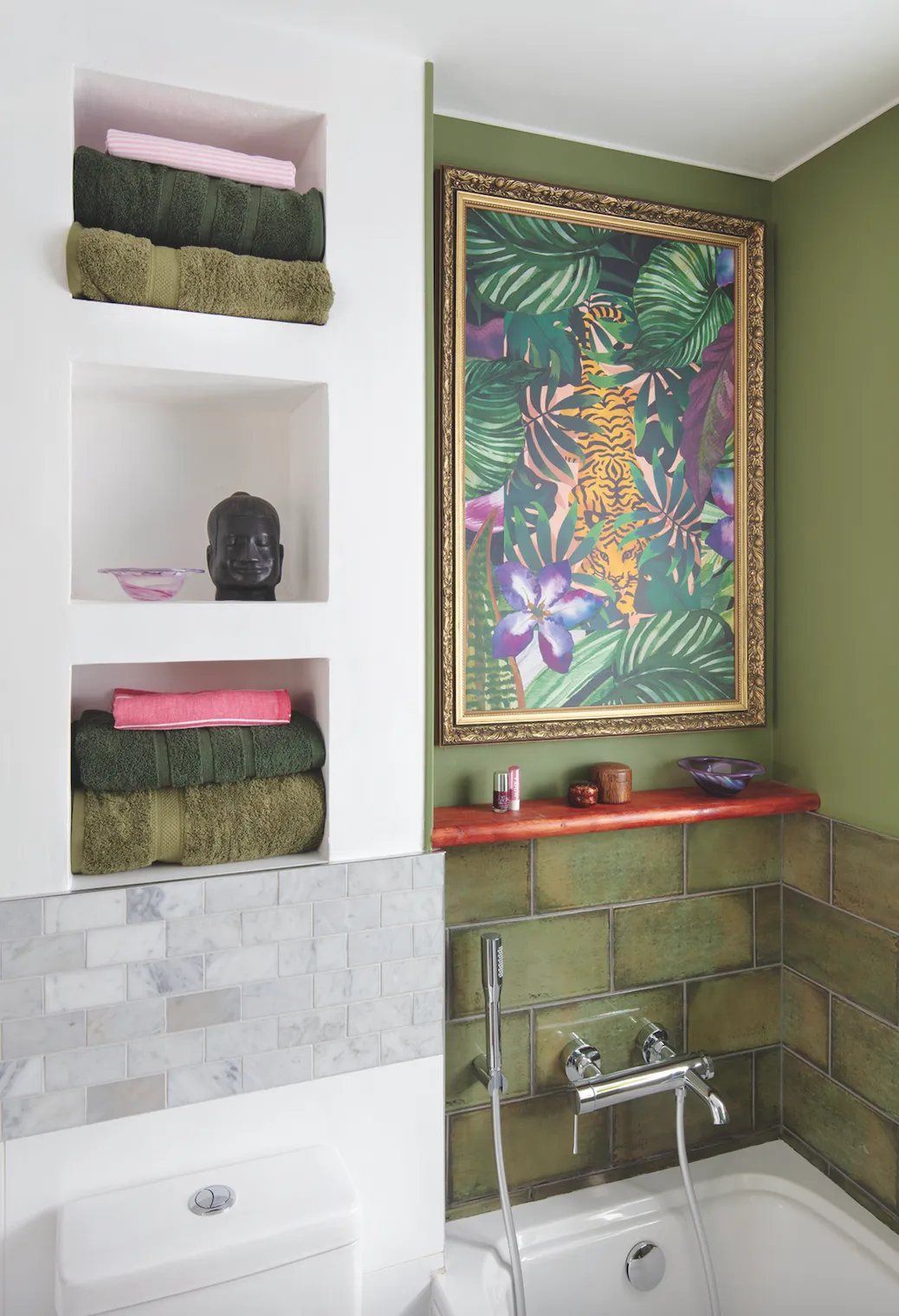
‘So, I decided on a collage and cut out leaves and flowers from leftover bits of my mural and pasted them on.’
Use wallpaper like pictures
‘The mural wallpaper was expensive, but it’s waterproof and adds so much to the scheme. It really makes it feel like you’re in a rainforest. I’ve put it on different walls and it’s just like having a set of pictures up there.
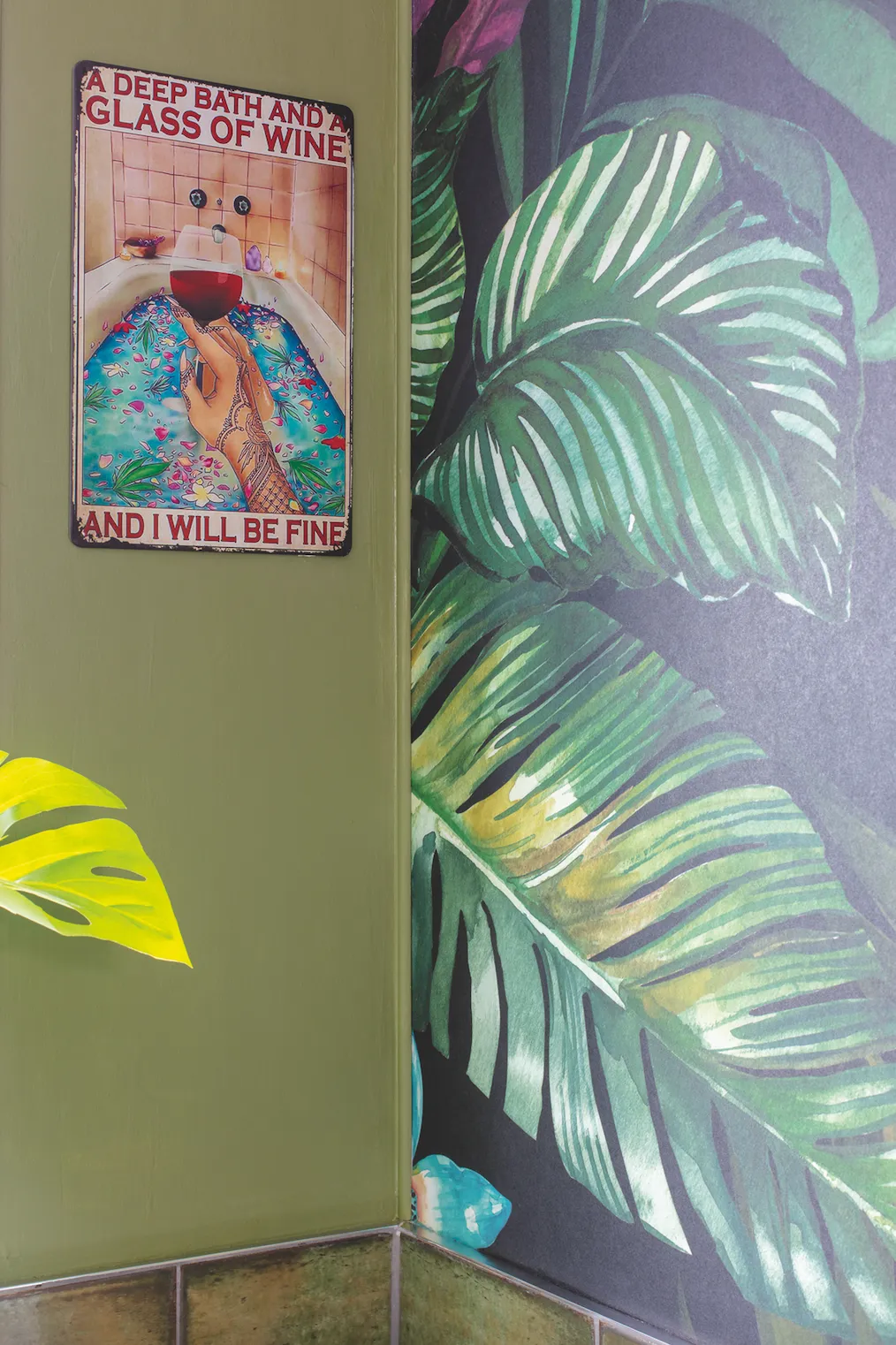
‘Plus, it’s the whole basis for the colour scheme and I picked the deep green wall colour out of it, as well as the green and pink towels.’
Feeling inspired? Check out the rest of our real home makeovers!
