Love cottagecore and shabby chic style? You won't want to miss Kathie's country house makeover, full of natural touches and delicate vintage style decor.
My home makeover story...
On our second date, my husband Jonathan said, ‘Maybe one day we’ll buy a house together and I know a place I think you’ll love.’ A year later he showed me this cottage and I loved it the second I walked in. It was homely, cosy and had a very happy vibe.
When we put the dining set in place, we realised there wasn’t room to pull the chairs out, so we decided to do an extension. We knocked through to create an open-plan space and we also fitted glass doors to let the light flood in. But this revealed an uneven floor that needed redoing.
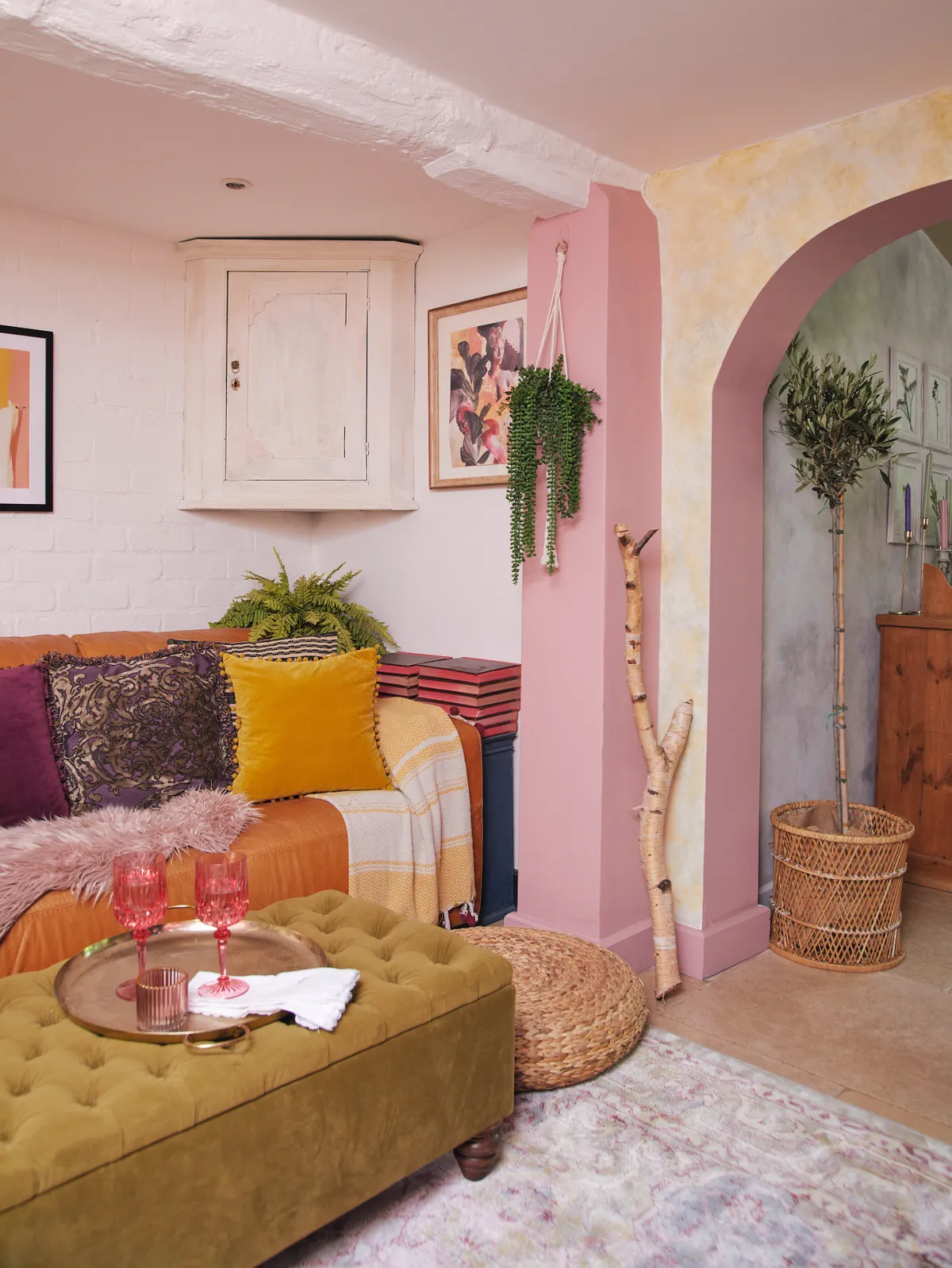
At one point – when I was eight months pregnant – the roof was off and the front of the house was missing, and I did find myself wondering what we’d taken on. It was hard living here and being pregnant throughout the work as it’s not a huge property so there was nowhere to get away from it. But now it’s all done, I love it even more than that first day I walked in!
Welcome to my home...
A bit about me I’m Kathie Hodges and I live with my husband, Jonathan, our daughter, Maisie, six, our dogs, Daisy the cockapoo, and Poppy the Patterdale, as well as our 13 pet sheep. We have a groundworks and fencing company. I like to share my home renovation on Instagram @the_koo_koo_nest_.
Where I live Our home is a three-bedroom, semi-detached house in Chaceley, Gloucestershire. The cottage was originally built in about 1750 and we moved here in 2012.
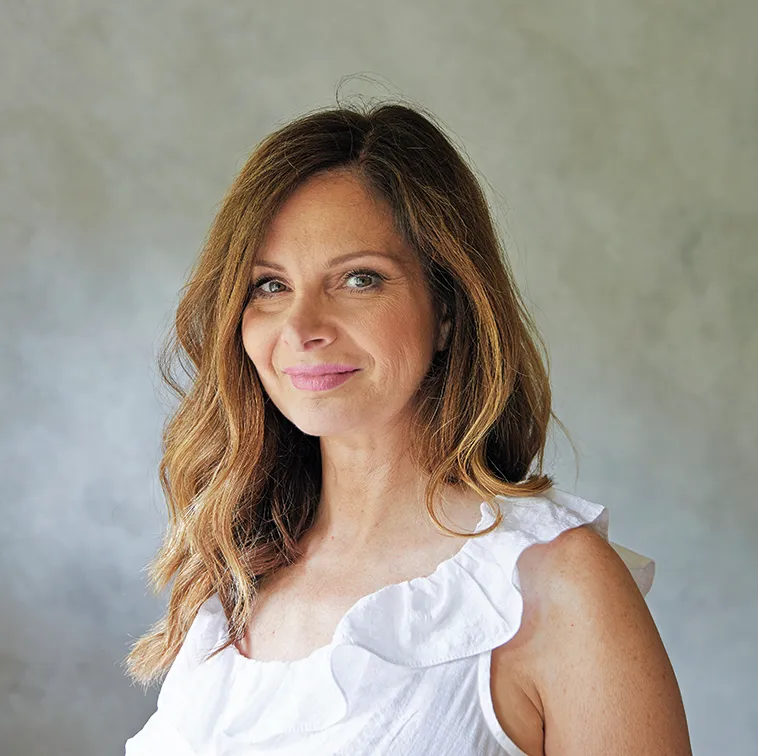
Kitchen
The original kitchen had lovely duck egg blue units, but they had to be ripped out to make room for the Aga. I was heavily pregnant at the time and couldn’t think about design, so I chose off-white units from Howdens as a stopgap. After a few years, I started playing with colour and I painted the kitchen cabinets to add some personality.
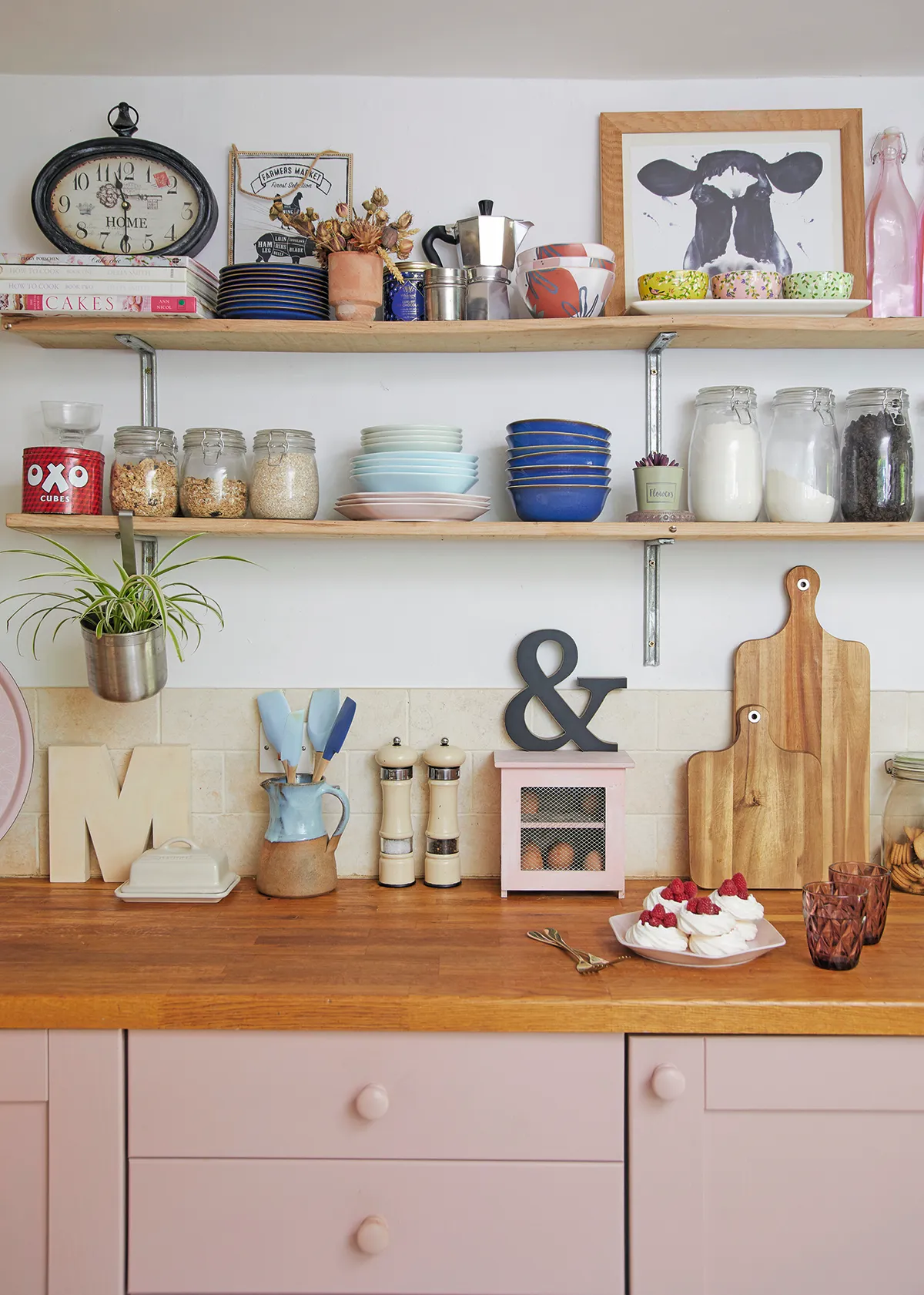
I’m not the best at prep and tend to just go for it, so I used the Frenchic outdoor range, which is really hardy and doesn’t need priming. I didn’t even take the doors off; I just painted it all in situ, which didn’t take long as there aren’t that many cupboards. I recently added the green Lick paint on the arch and back wall, which helps contain the pink.
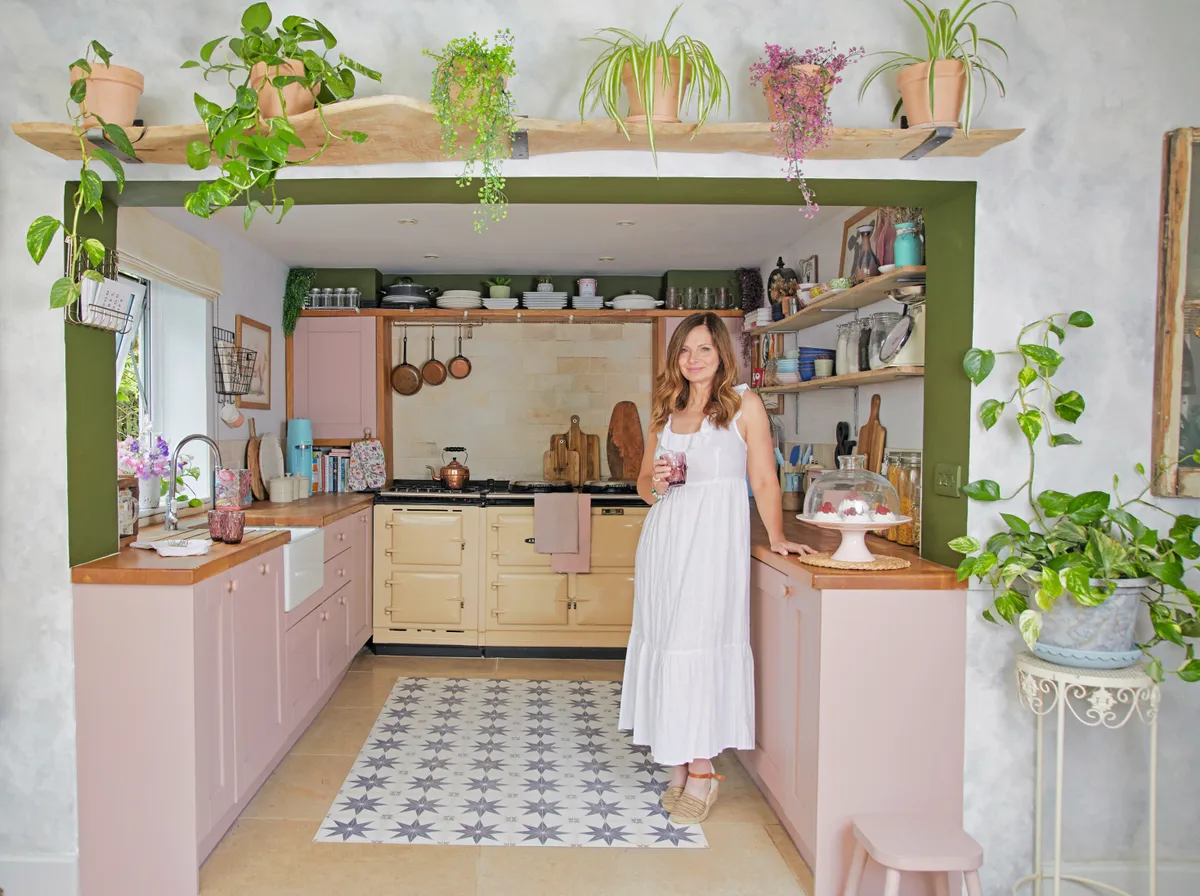
A bit more about my home...
What I wanted to change Nothing initially; it was lovely. However, we soon realised the size of the dining room wasn’t fit for purpose, so we decided to do an extension, which brought up problems that led to a far bigger renovation than we planned.
How I made it my own We opened up the downstairs to add space for a large dining area, installed wall-to-wall doors out to the garden, and remodelled the kitchen so that we could fit an Aga.
My favourite part I love opening the front door, looking through and seeing the finished space. I feel so happy walking into our home and seeing what we’ve achieved.
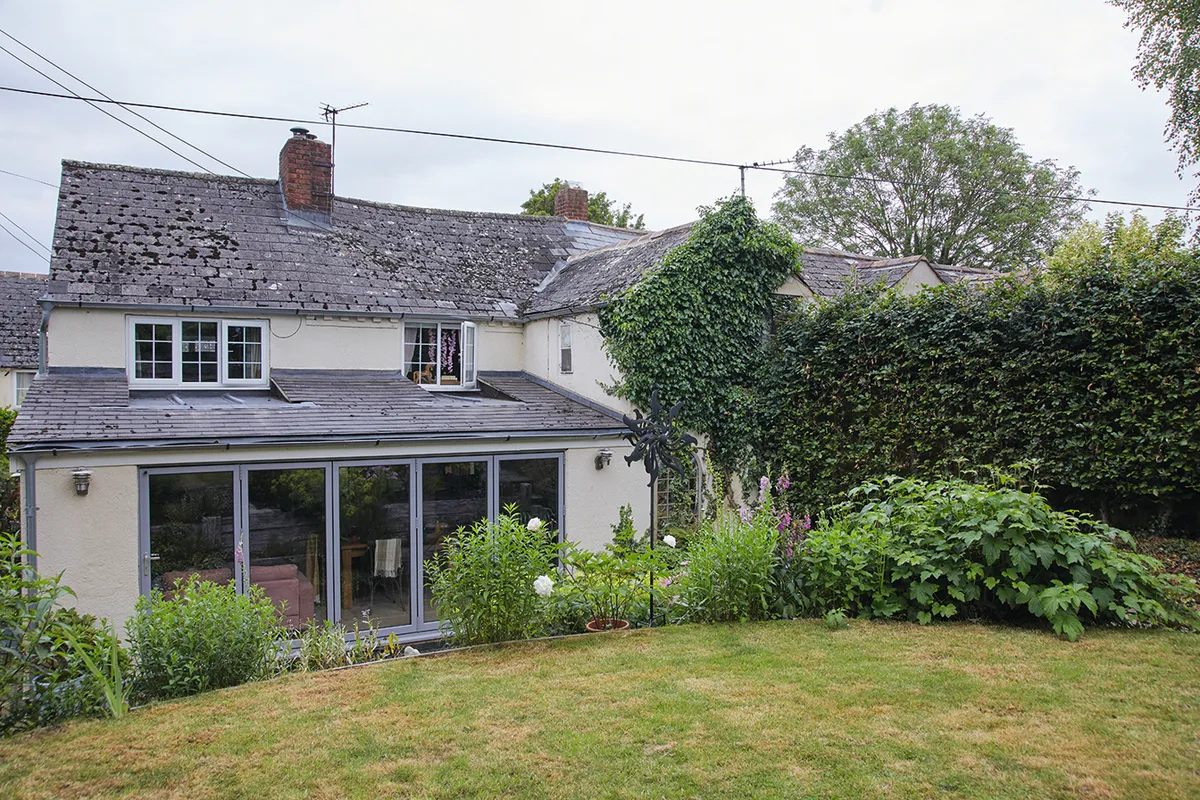
Dining room
I initially painted this whole space blue, but then quickly changed it to grey. It still didn’t feel right though, and the walls looked a bit boring. So one day I went to the local hardware shop and bought three tester pots of black, grey and white paint, and then used a couple of sponges to dab the paint on the walls.
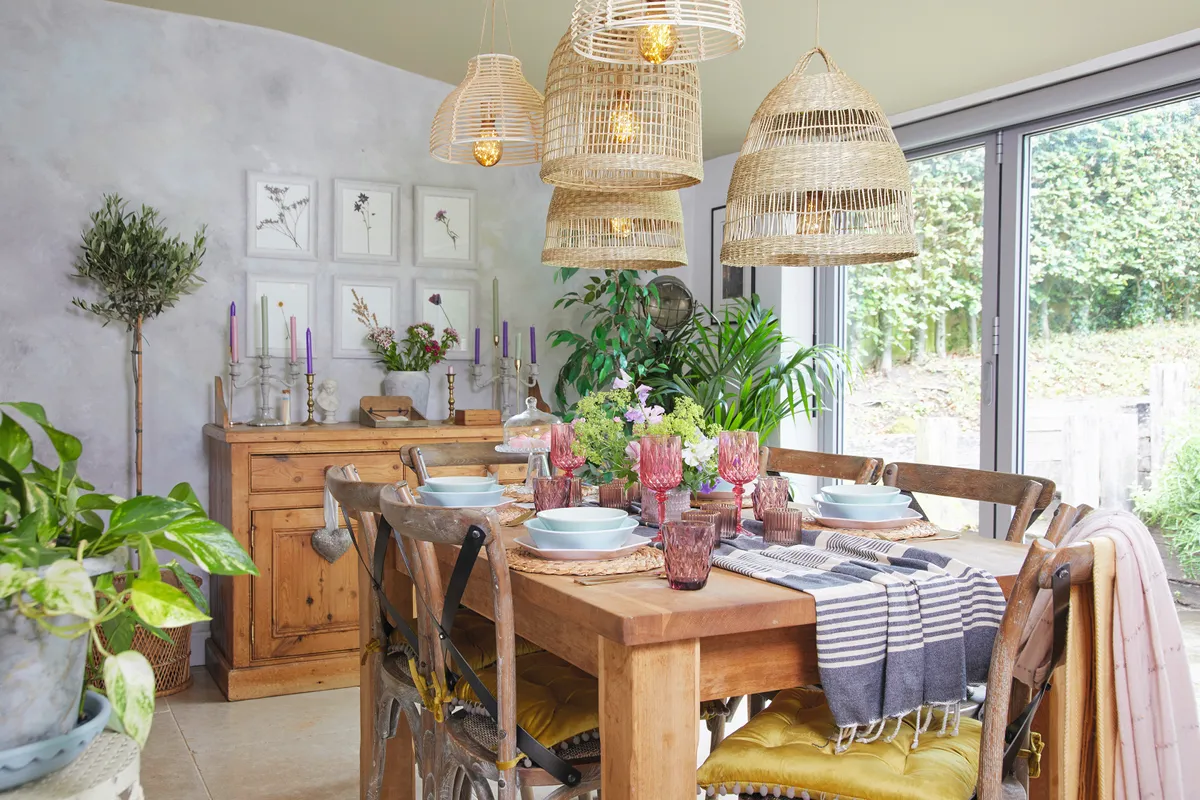
It was done fairly freestyle, but I love Mediterranean houses and old character walls and I wanted to achieve that effect to add depth and interest. It took ages, about five hours in all, but I love the final result, though I’ve started adding touches of turquoise and yellow now.
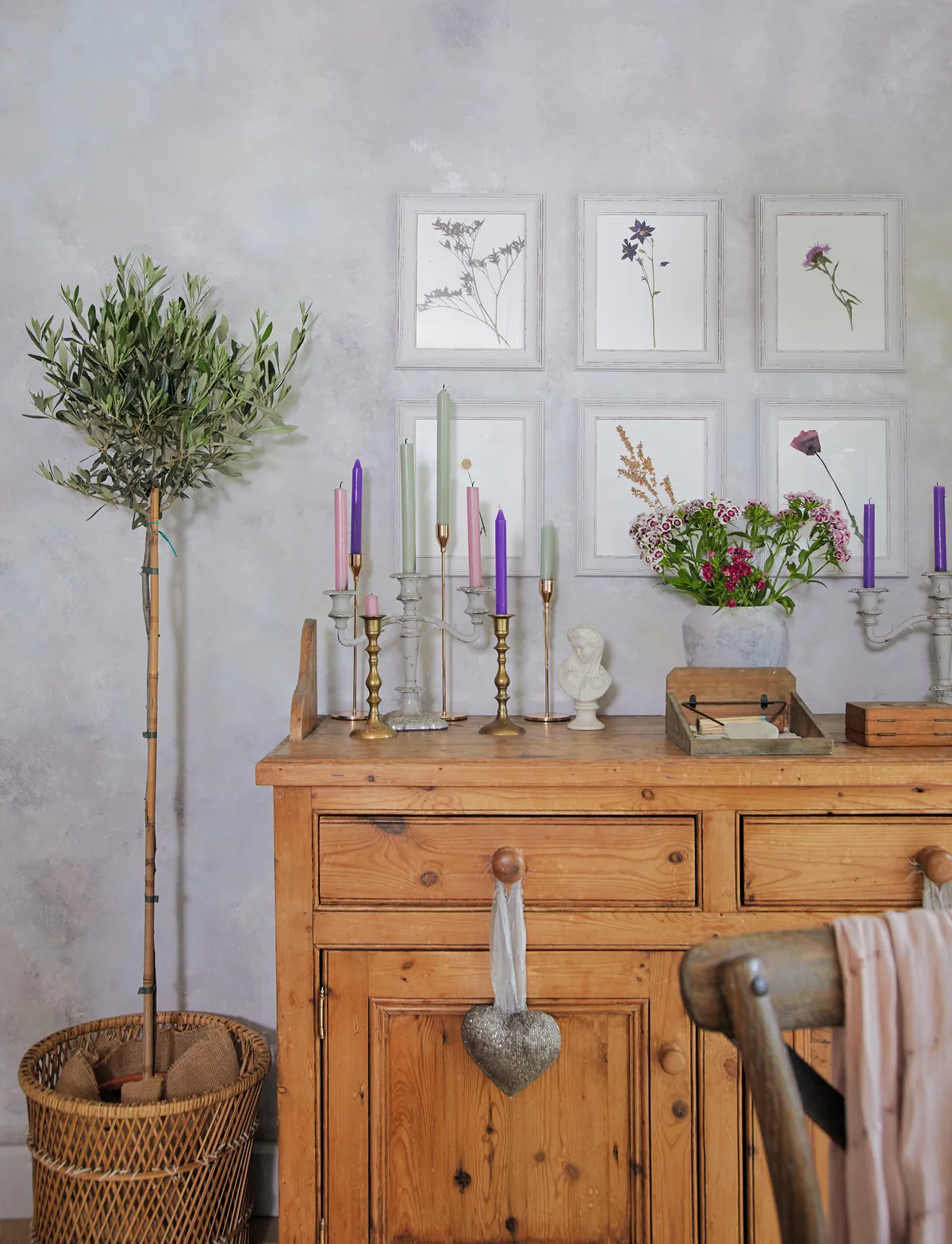
I wanted pendant lighting, but I change my mind and move things quite a lot, so I needed something that wasn’t permanent, and the rattan shades, with light, plastic bulbs and battery-operated lights, are simply attached using Command hooks.
Living room
By the time I started on this room I’d got much braver with colour. I chose prints for above the sofa from Green Lili and wanted to find ways to bring the colours into the room, but I’m not keen on peachy tones so I went back to my love of pink.
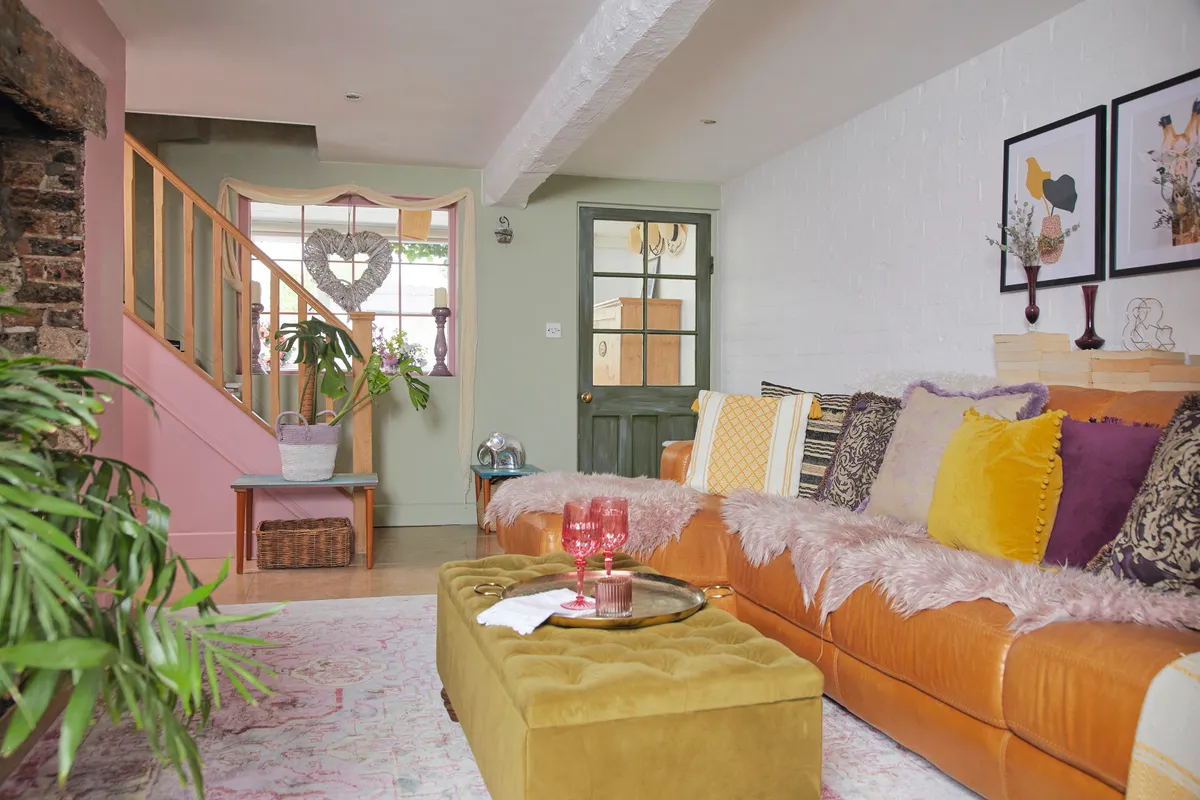
We originally had a sofa and armchair in here, but they were really big with chunky arms and used up too much space, so we went to DFS and chose this corner sofa, which suits the shape of the room much better.
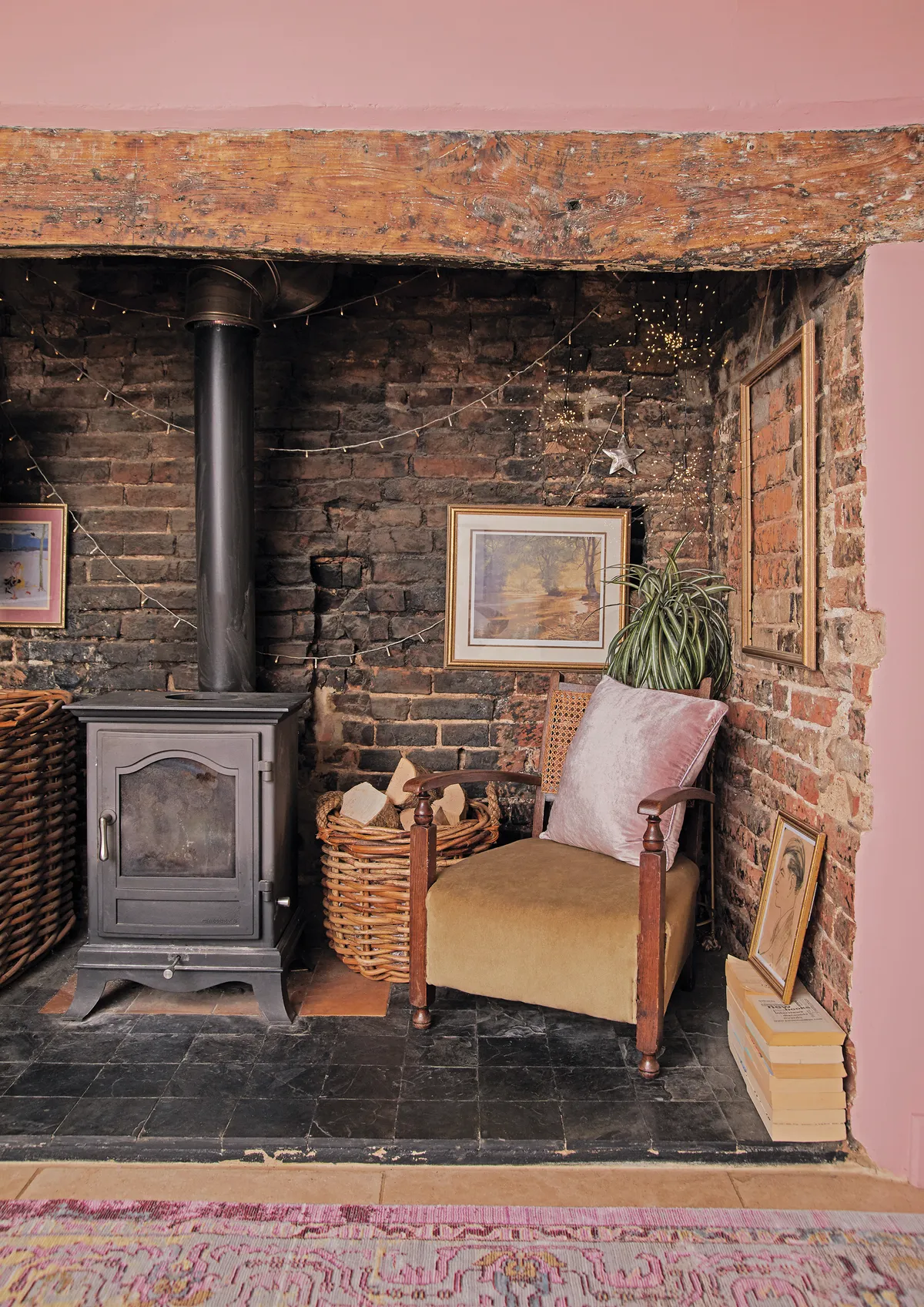
The beam was originally covered in thick, shiny black paint, which looked plastic, so I stripped it back to the natural wood using a product called PeelAway, which lifts layers of old paint off. It was a tough job, but it was worth it.
Master bedroom
This room has a romantic feel to it, helped by the beautiful bedding, from Wallace Cotton. I’ve tried not to overdo it as I have to remember that it’s Jonathan’s room too, so it’s also full of warm wood and natural textures. To be honest the décor happened without too much thought.
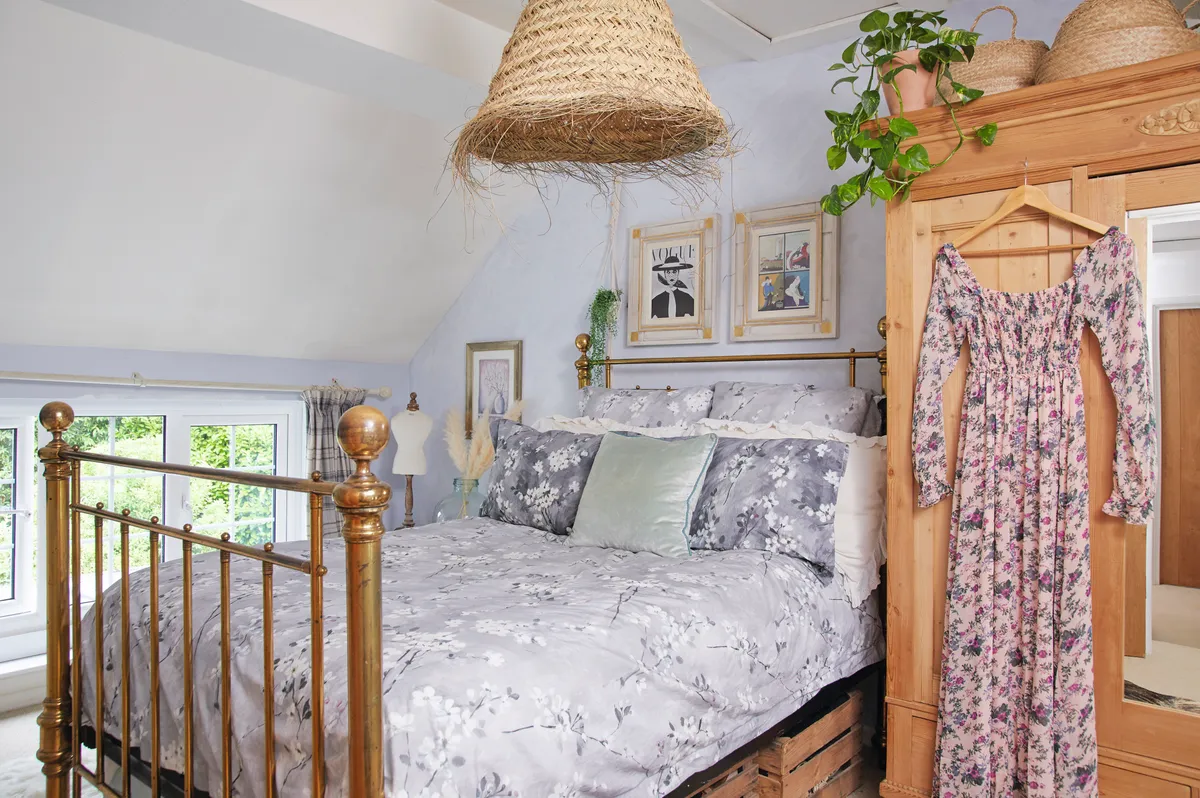
I had some blue paint left over from the dining room so decided to use it up in here. It looked a bit flat, so I got some white paint and went mad with a sponge, adding texture to the back wall, which added some interest and depth. Jonathan bought the antique bed and wardrobe from an antique sale before I met him and they’re beautiful, quality pieces that have really stood the test of time.
Maisie's bedroom
I wanted to create a fun room for Maisie and chose an Alice in Wonderland theme for a magical feel. I decided to get bunk beds so that Maisie could use the bottom as a cosy space to sit and play and use the top to sleep.
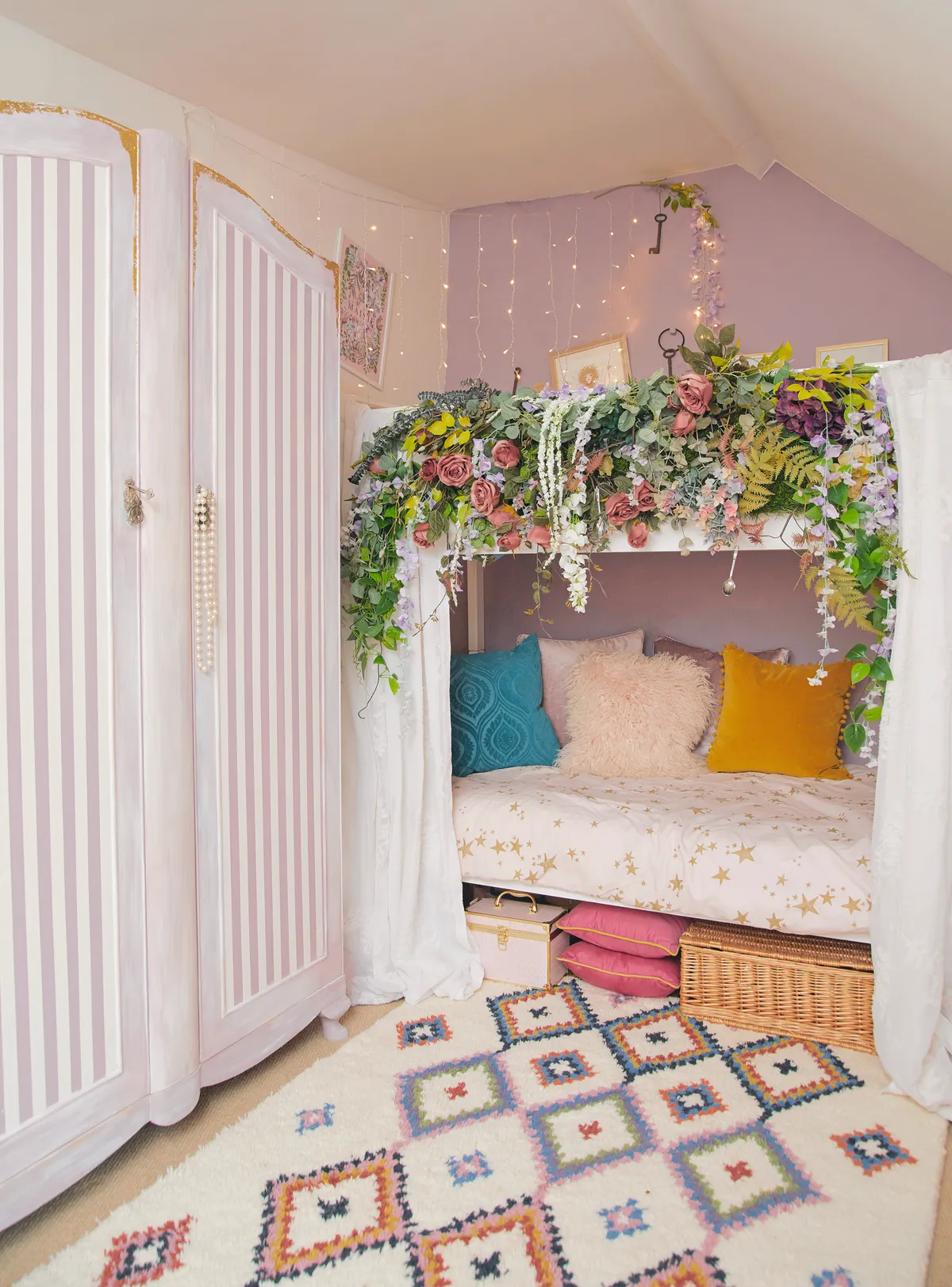
I attached the homemade curtains to cover the frame and ladder and then I got lots of faux flowers to decorate the top, which was fun to do. The base is fake grass and I’ve used floristry wire to attach the flowers. The wardrobe was a cheap second-hand buy. I sanded it down and used masking tape to create the stripes, then finished it off with some gold leaf.
Feature and styling Lisa Moses. Photos Katie Jane Watson.
This is a digital version of a feature that originally appeared in HomeStyle magazine. For more inspirational home ideas, why not subscribe today?

