When Alice bought her first home with fiancé, Jack, she had no idea of the work that lay ahead in renovating a 60-year-old property. Here she tells us all about it...
My home makeover story
Both Jack and I were brought up around Beverley in East Yorkshire. We wanted to stay in the area but buy our own house so we lived with our parents for five years while we saved up to get on the property ladder. We didn’t want a new-build, and we accepted there’d be work with an older property.
Jack spotted this house a while back but he kept quiet until we got our mortgage offer. It was the first house we’d seen in person and we both knew it was the one. To get four bedrooms, plus a garage and a corner plot for the money was great. What we didn’t bank on was the amount of work that needed to be done!
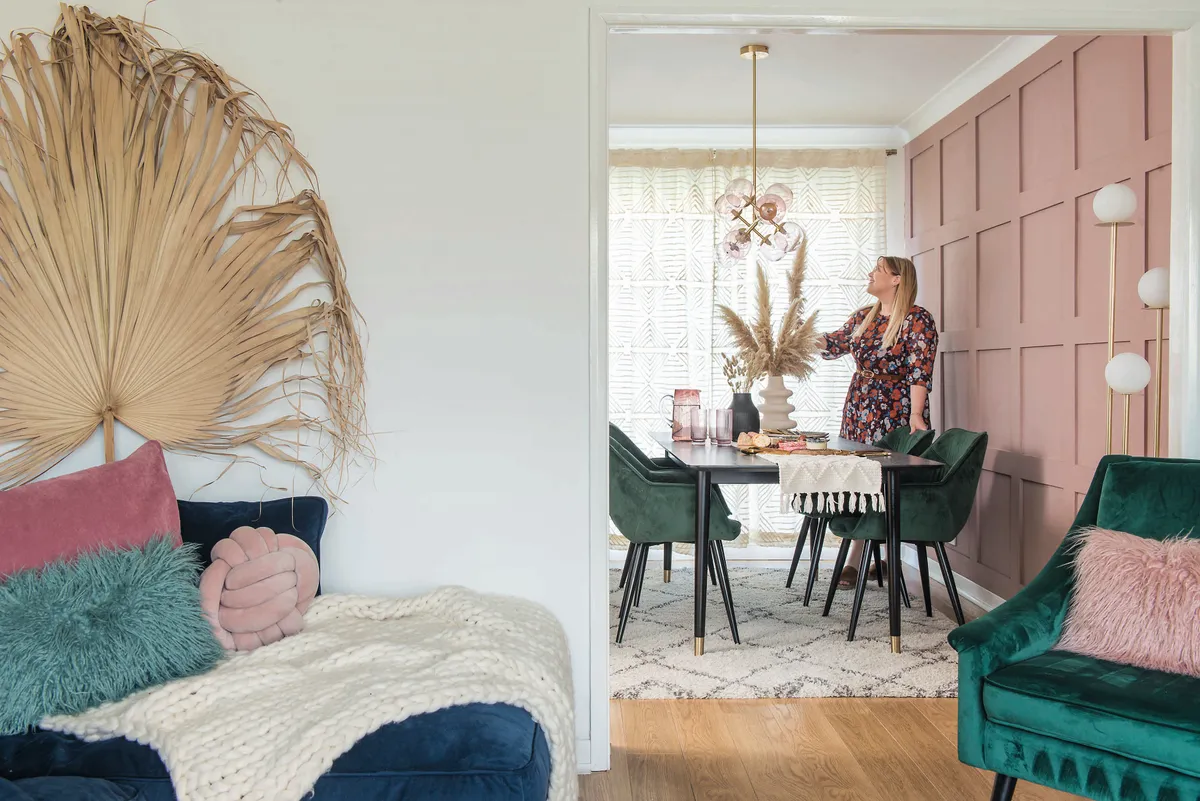
I had never painted or wallpapered before in my life. Downstairs there were seven layers of wallpaper and three layers of tiles on top of each other in the bathroom. Luckily, our family pitched in to help. We were here every evening and weekend stripping away, painting and making decisions. It was a steep learning curve.
Welcome to my home...
A bit about me I’m Alice Lunn, 26, a childminder. I live with my fiancé, Jack, 31, a delivery driver. You can see more of our home style @style.less.home
Where I live Our home is a four-bedroom, semidetached 1960s property in Beverley, East Yorkshire. We bought it in December 2019 and moved in two months later.
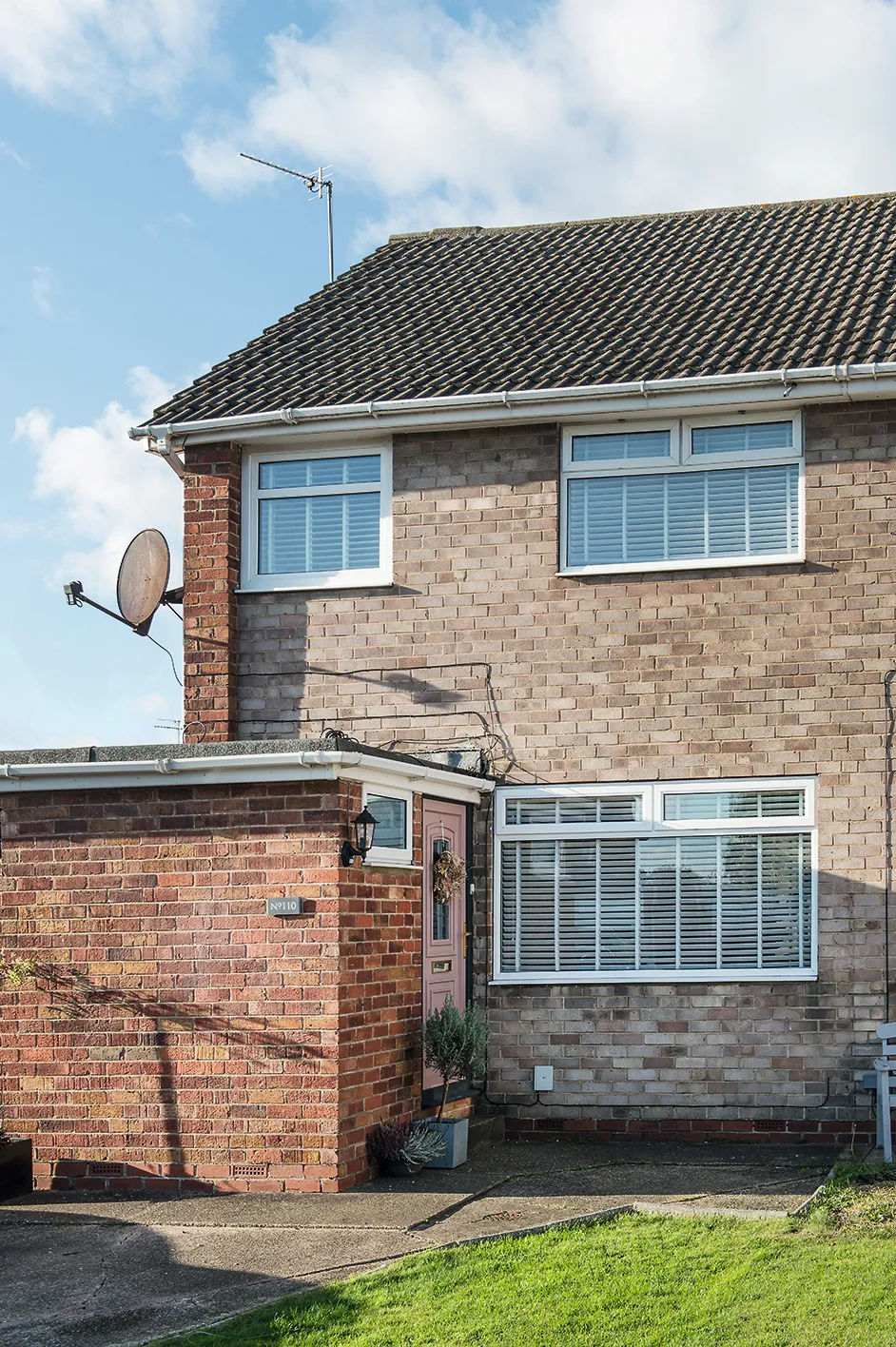
I’ve always loved interiors and my mum has great taste, so I often run things by her, sometimes before Jack. Lockdown actually gave us the time to get the house just as we want it, and we absolutely love it now.
Living room
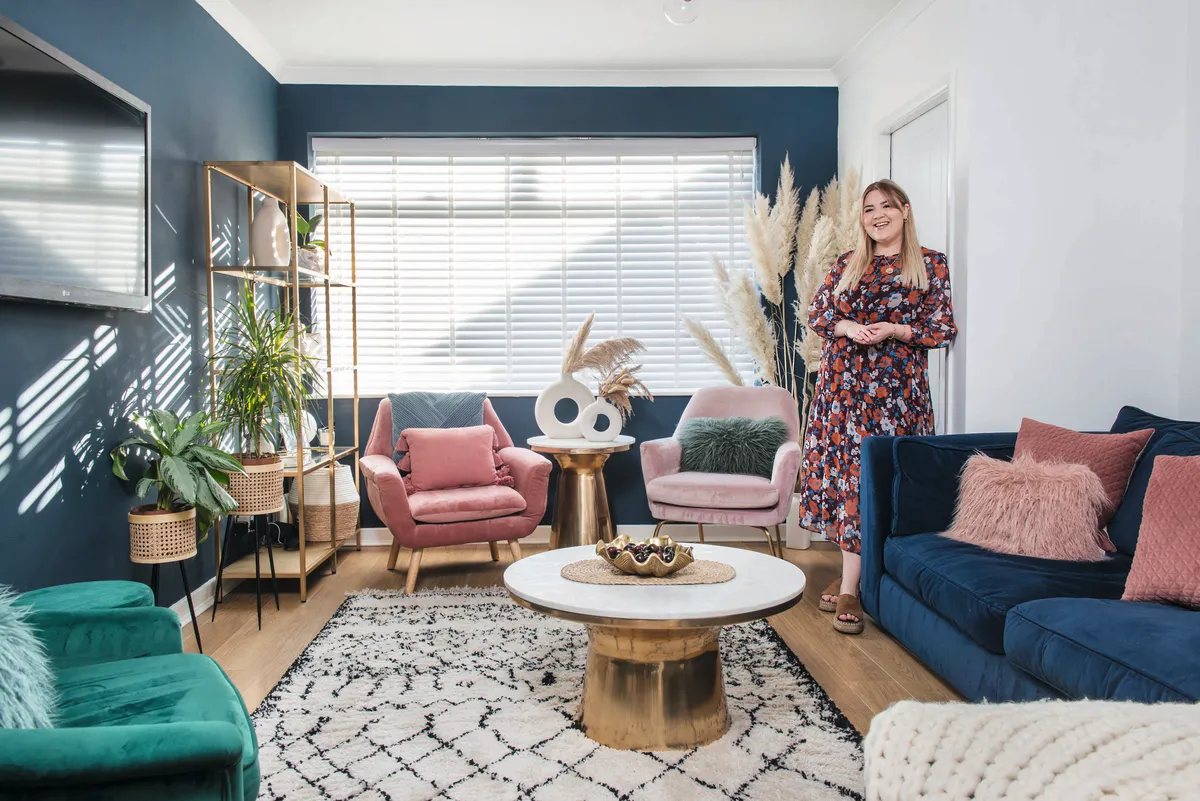
A navy velvet sofa was top of Alice’s wish list and she was determined the Harrington sofa from Barker & Stonehouse would be their first buy. ‘We spend most of our time in here, so I wanted it to feel cosy and I bought a few velvet chairs from Facebook Marketplace to tie in.’
The couple has kept the wooden floors throughout but eventually, Alice wants to put in parquet flooring that fits with the age of the house. The gold shelving is an IKEA hack by Alice who bought basic shelving and then sprayed it gold to add a bit of glamour. A rug from Dunelm and touchy-feely cushions from George Home cosy up the room.
Dining room
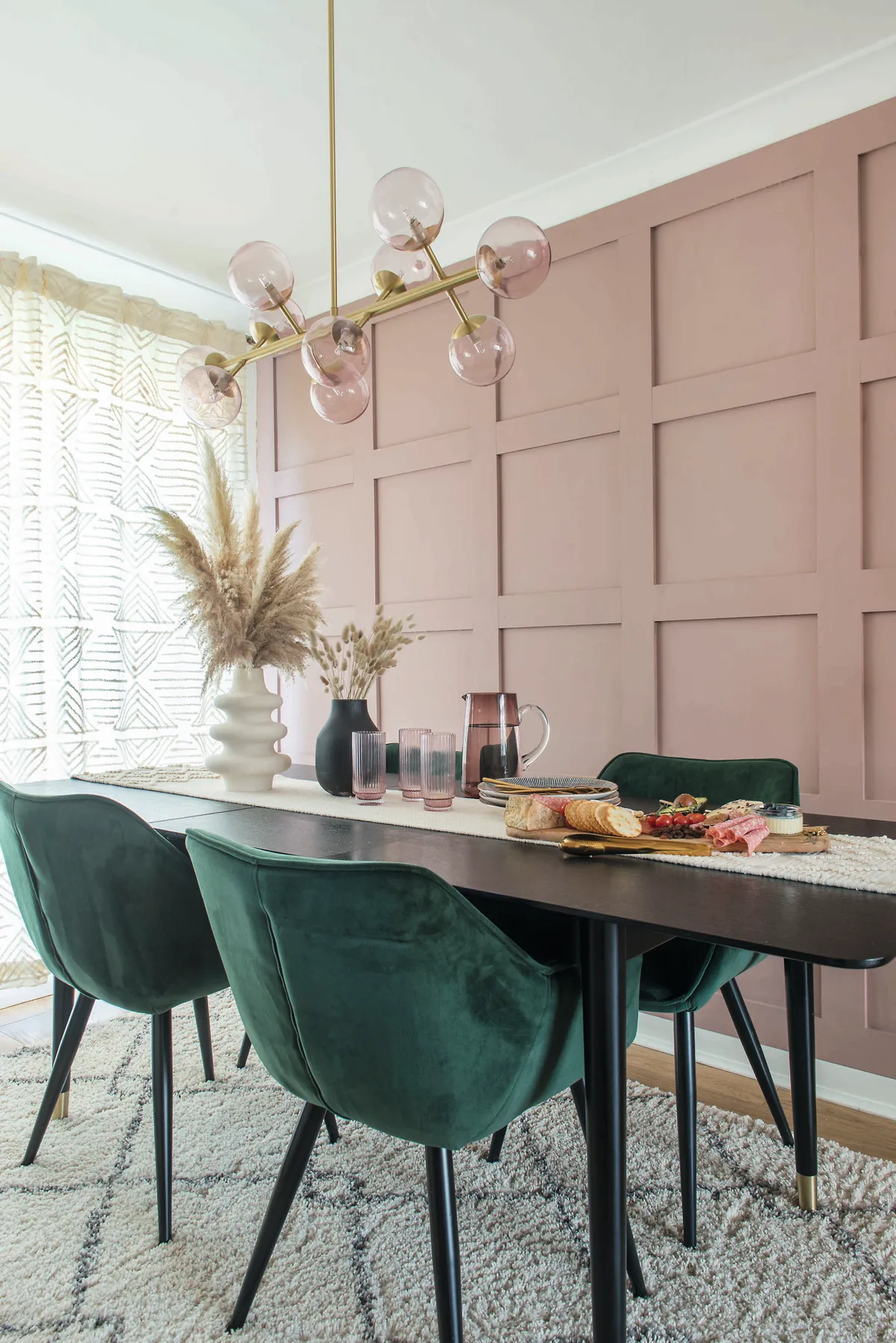
The idea of a separate dining room to entertain friends and family really appealed to Alice. ‘When we first saw the house, there was a tiny table at one end, but I got the biggest table I could find from Barker & Stonehouse and it’s actually made the space feel bigger.’
Alice teamed the table with green velvet chairs from Amazon and put in panelling along one wall for a sophisticated touch. ‘We tried to do it ourselves but I’m dyslexic and find measurements tricky, so we decided to get someone in to do it.’
While there are white Venetian blinds throughout the rest of the house, Alice went for curtains in here for a luxe look. ‘I’m looking forward to welcoming guests again,’ she adds.
A bit more about my home...
What I wanted to change Everything needed replacing as it was very dated. The previous owners had dogs and the carpets were in a bit of a state, plus there was lots of brown paint and old wallpaper.
How I made it work We took everything back to basics and rewired and replastered the whole house. We kept the kitchen, as it was new, but replaced the bathroom as well as the cloakroom and redecorated every room.
My favourite part The living room is my favourite space and I love the gold shelving unit in the corner. I can spend hours dressing it, and changing everything round. It’s better than television!
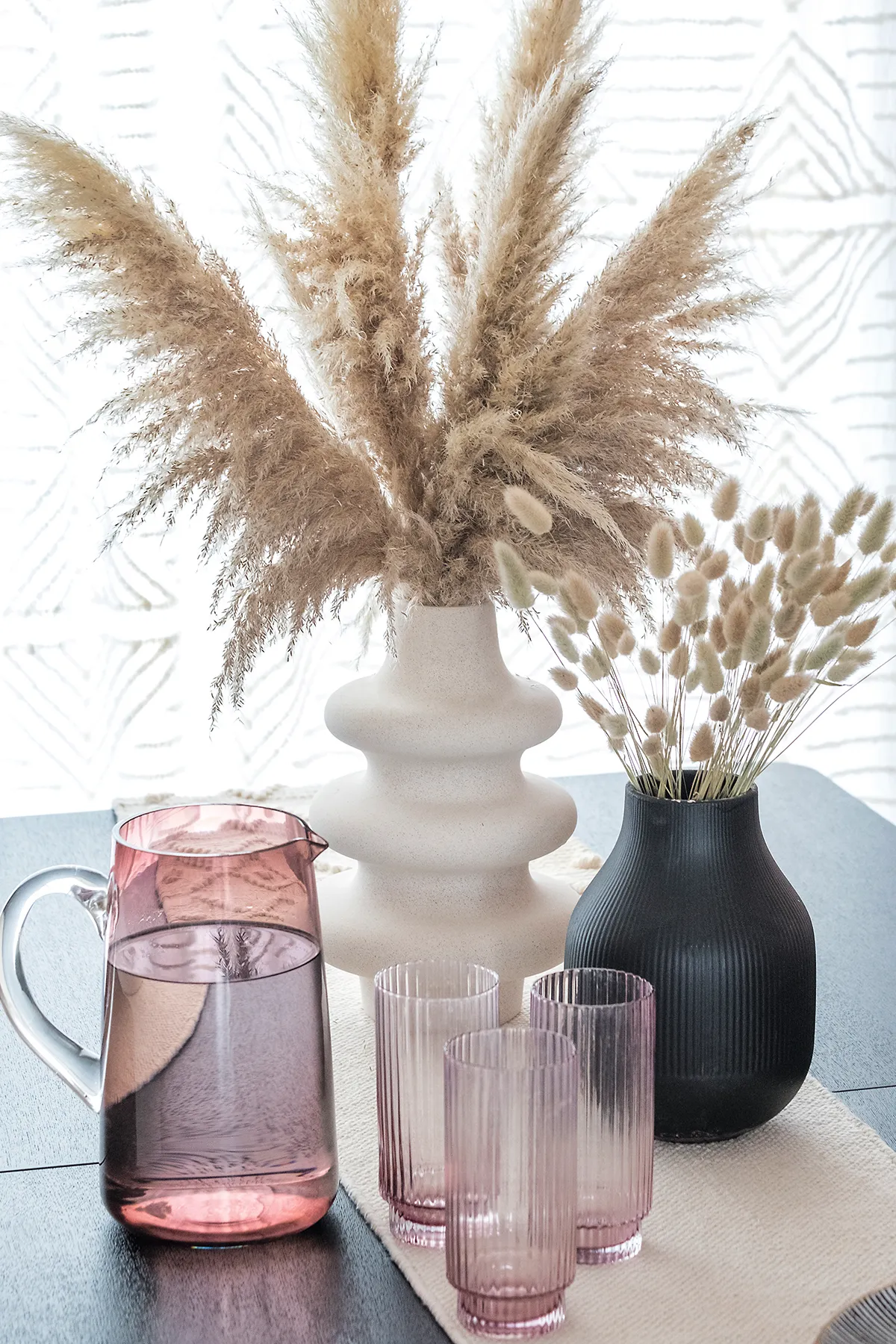
Hallway
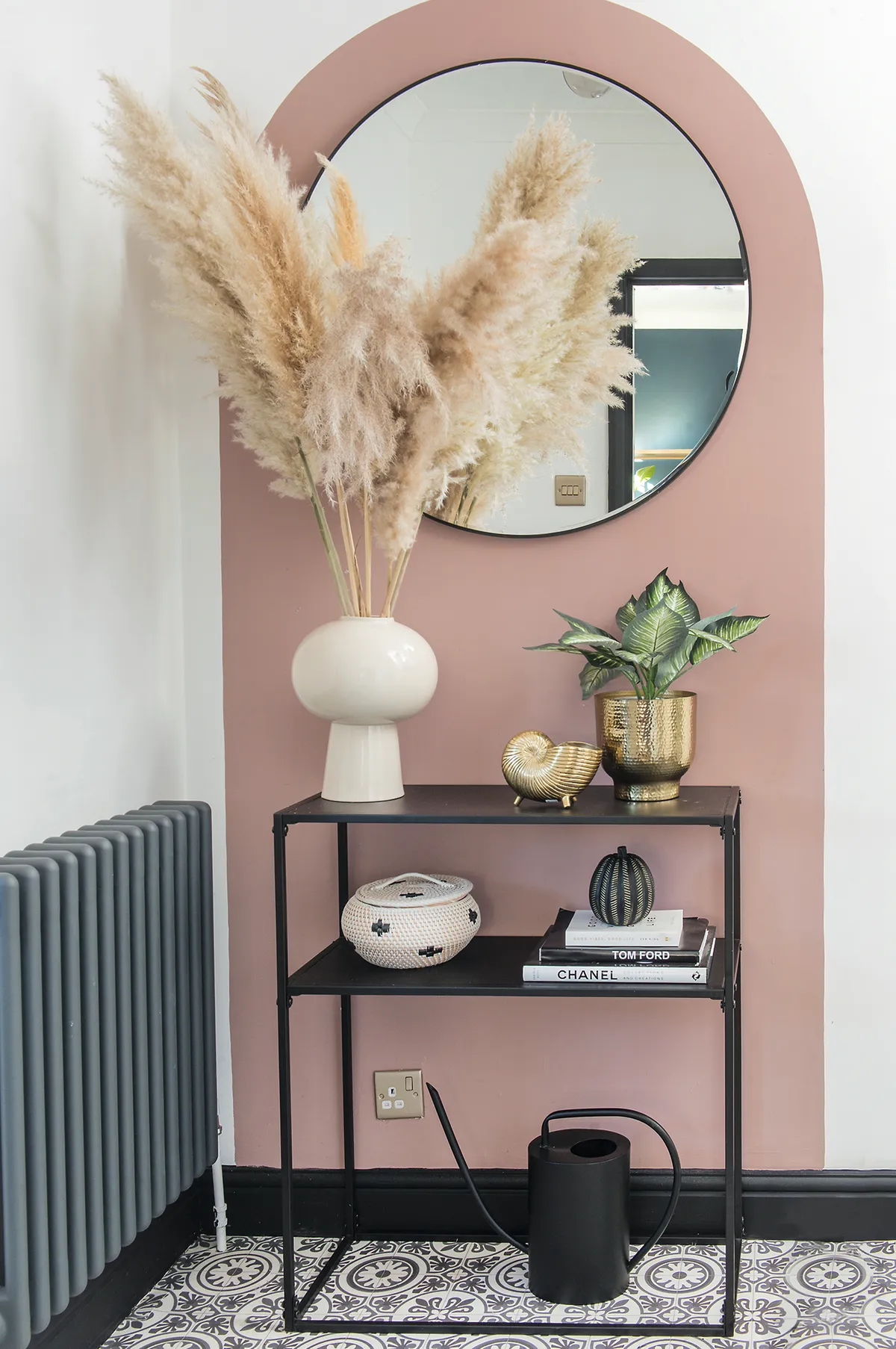
The entrance to the house has been given a focus with a black shelving unit from JYSK, a mirror from Dunelm, some tile-effect vinyl flooring from Lifestyle Floors and plenty of Alice’s favourite pampas grasses from @apampaslife
Kitchen
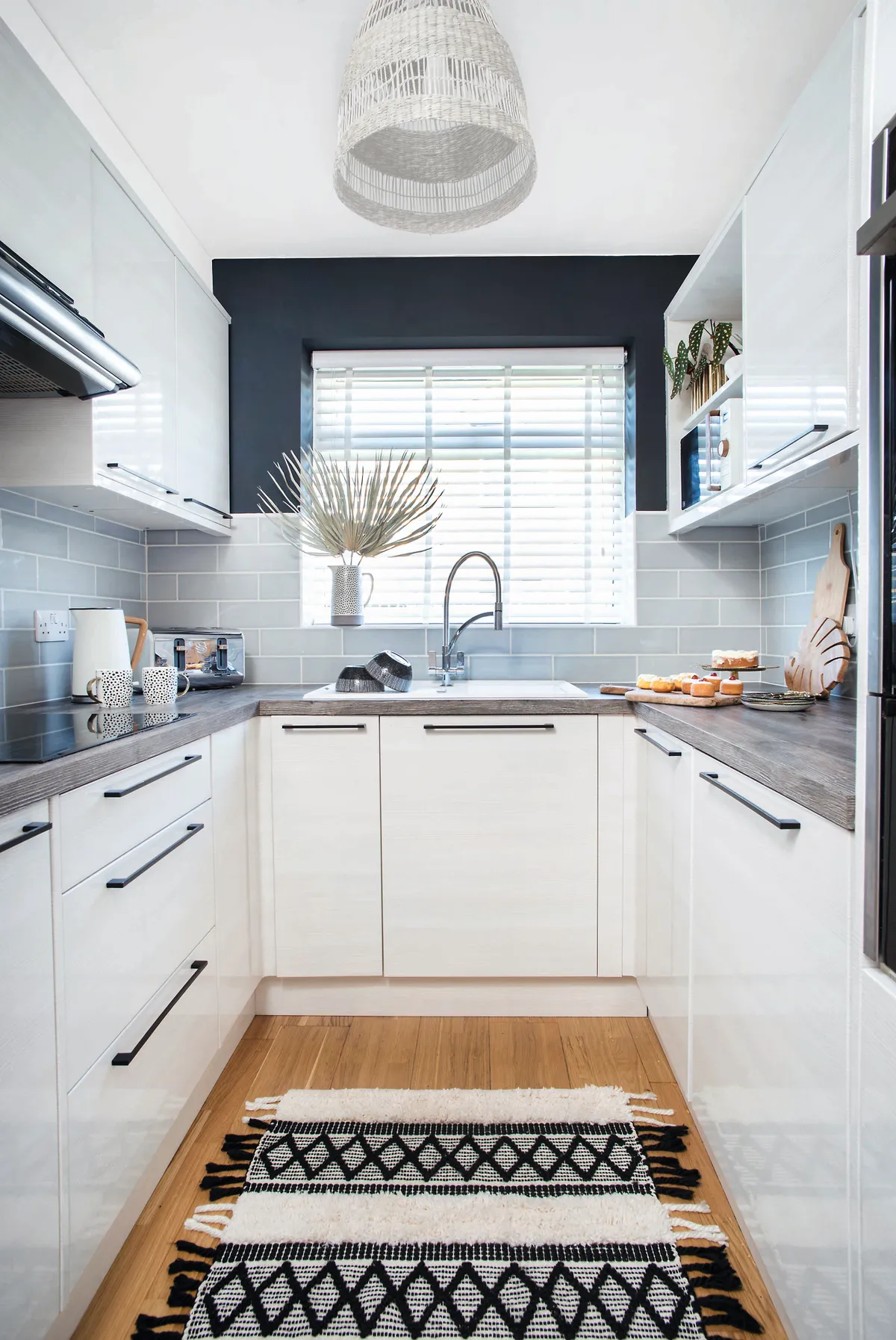
The contemporary kitchen isn’t exactly what Alice would’ve chosen, but as it was put in less than a year before they moved in, they’ve kept it for the time being. ‘I’ve added my own style with Railings black paint from Farrow & Ball on all the walls, and I changed all the silver handles for black ones,’ she says.
One of Alice’s major drives is reusing and recycling as much as possible. ‘My Instagram is about getting style on a budget. I actually prefer second-hand furniture rather than buying new, and of course it makes everything cheaper.’ The couple plan to extend next year to create an open-plan kitchen and will sell the old units on.
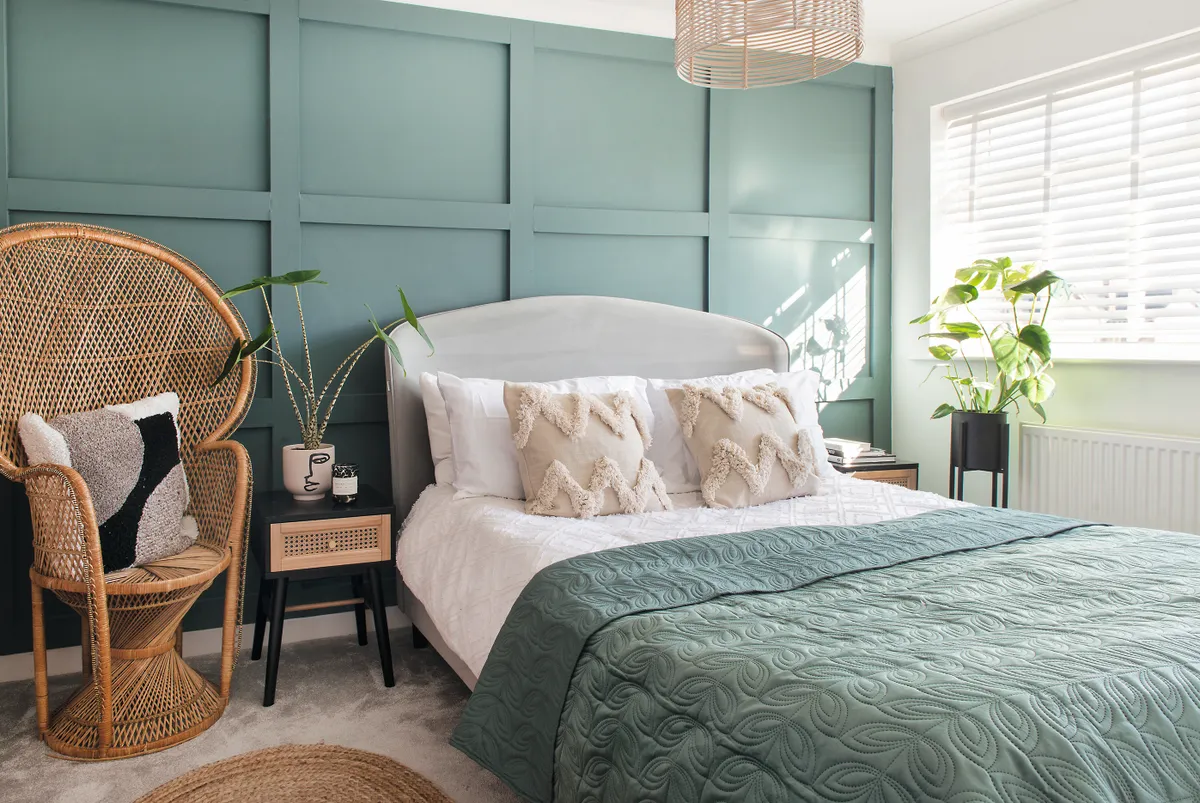
The spare bedroom is at the front of the house and benefits from the sun most of the day, which gave Alice the confidence to go for some deep blue panelling painted in Farrow & Ball’s Inchyra Blue behind the bed. ‘It’s a bright room and I’ve left the other three walls white for contrast.’
It was the couple’s bedroom before they moved up to the loft, but Alice always had guests in mind. ‘There’s tons of storage, which is one of the things that attracted us to this house.’ Alice loves to change the bedding and accessories regularly and move furniture around. ‘Jack often says he’ll go out in the morning and come home to a different room!’
Bathroom
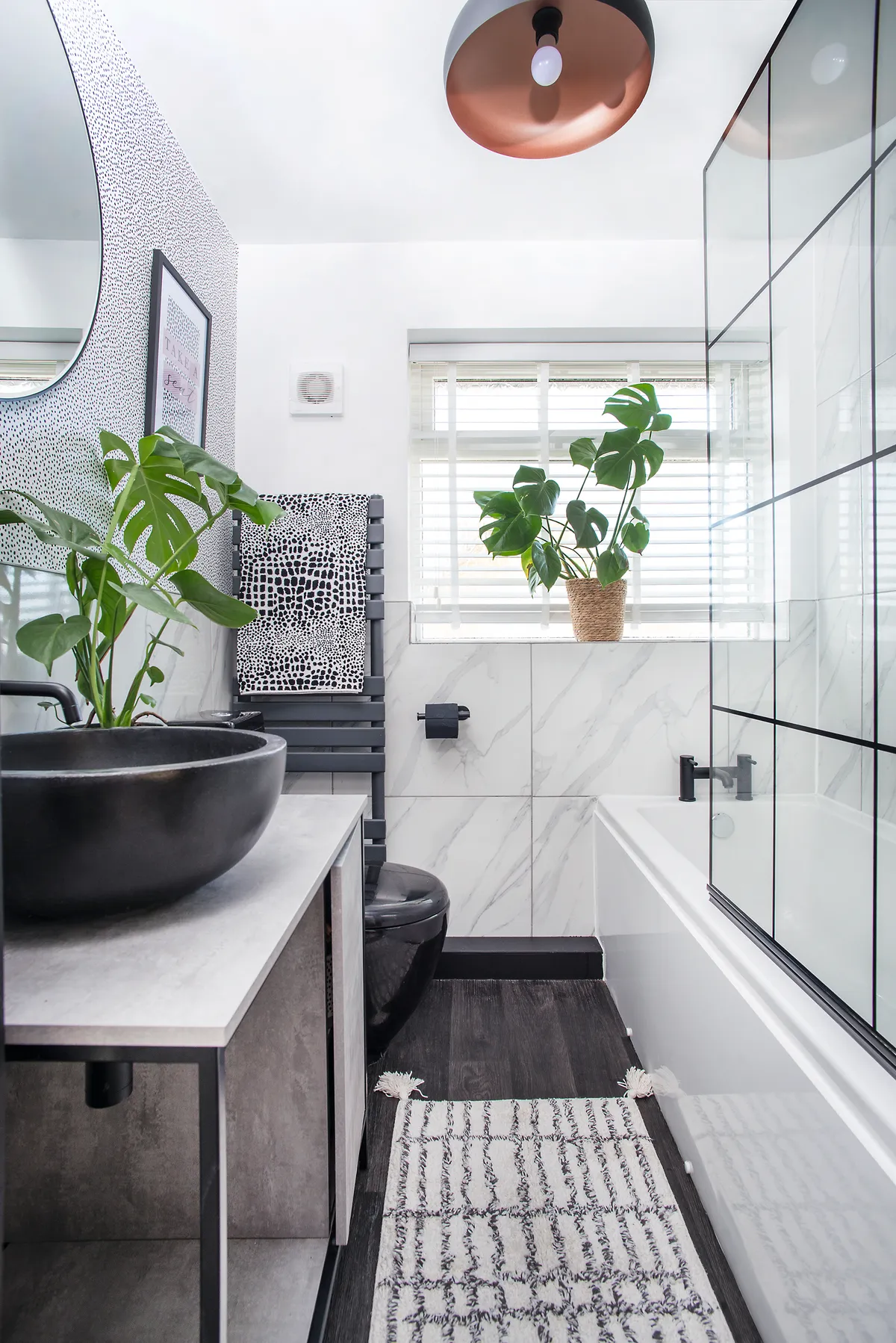
A black toilet from Wayfair might seem like a bold move in the new bathroom, but Alice knew it would look right. ‘My mum still raises her eyebrows at it, but it goes with the rest of the scheme. I even found black toilet paper on Amazon to match!’ Black fittings, like her basin from Victoria Plum, were always on Alice’s wish list, as well as marble wall tiles from Wickes, which look smart, but provide a neutral backdrop.
‘We were thinking of keeping the original bath, but I realised that baths are inexpensive, and it was nicer to start with everything new and unused.’ The black and white theme has been carried on with dotty peel-and-stick wallpaper from Dunelm. ‘It’s so easy to use and you can change it whenever you like, rather than stripping the walls for hours.’
Master bedroom
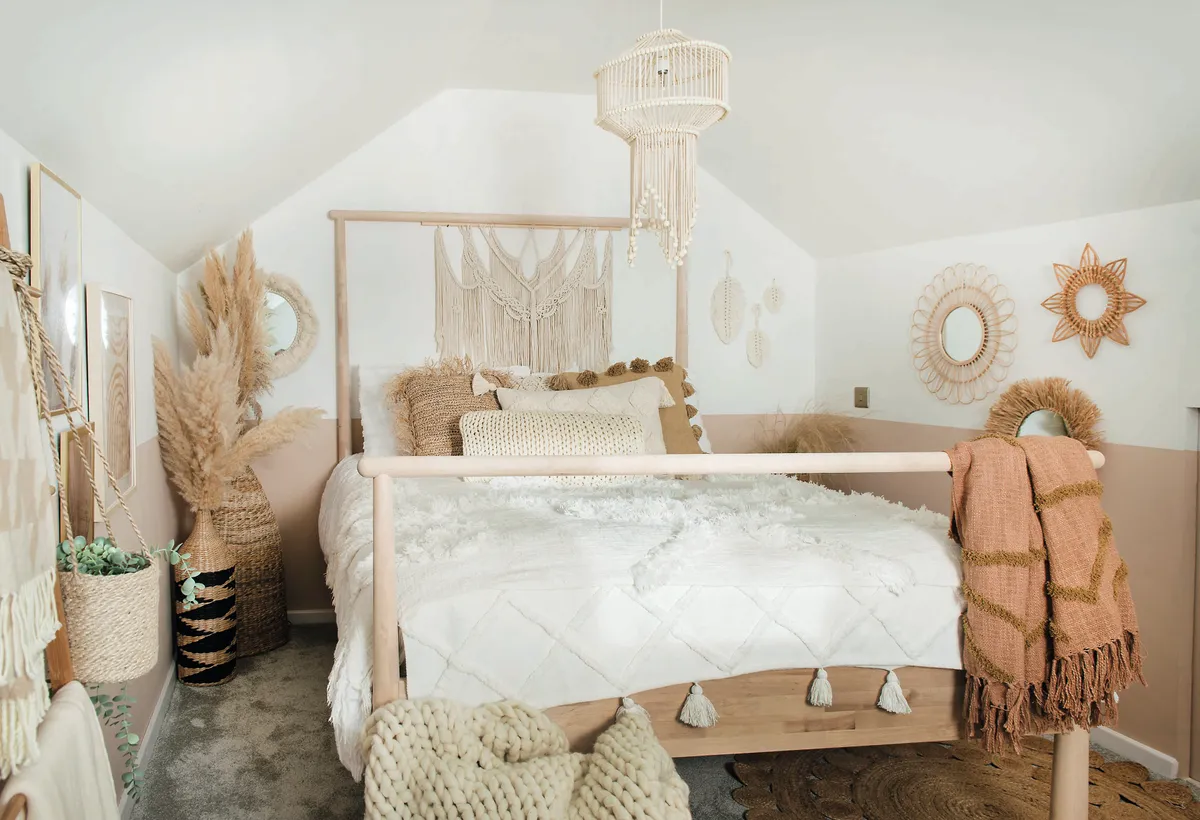
Alice and Jack opted to make the loft room into their bedroom but needed to sort the stairs first. ‘The loft conversion was very basic when we moved in, and only had pull-down stairs, which was totally impractical,’ Alice explains. So, the couple invested in having proper stairs up to the room built and Alice got to work on the look.
‘We’d been to Bali the November before we bought the house, which really inspired me with the wicker furniture and macramé hangings. I managed to squeeze light fittings, mirrors and accessories into our suitcases to start the scheme.’ A four-poster bed from IKEA has been dressed with bedding from George Home and accessories from @frayed.store.uk.
Photos Colin Poole.
This is a digital version of a feature that originally appeared in HomeStyle magazine. For more inspirational home ideas, why not subscribe today?
