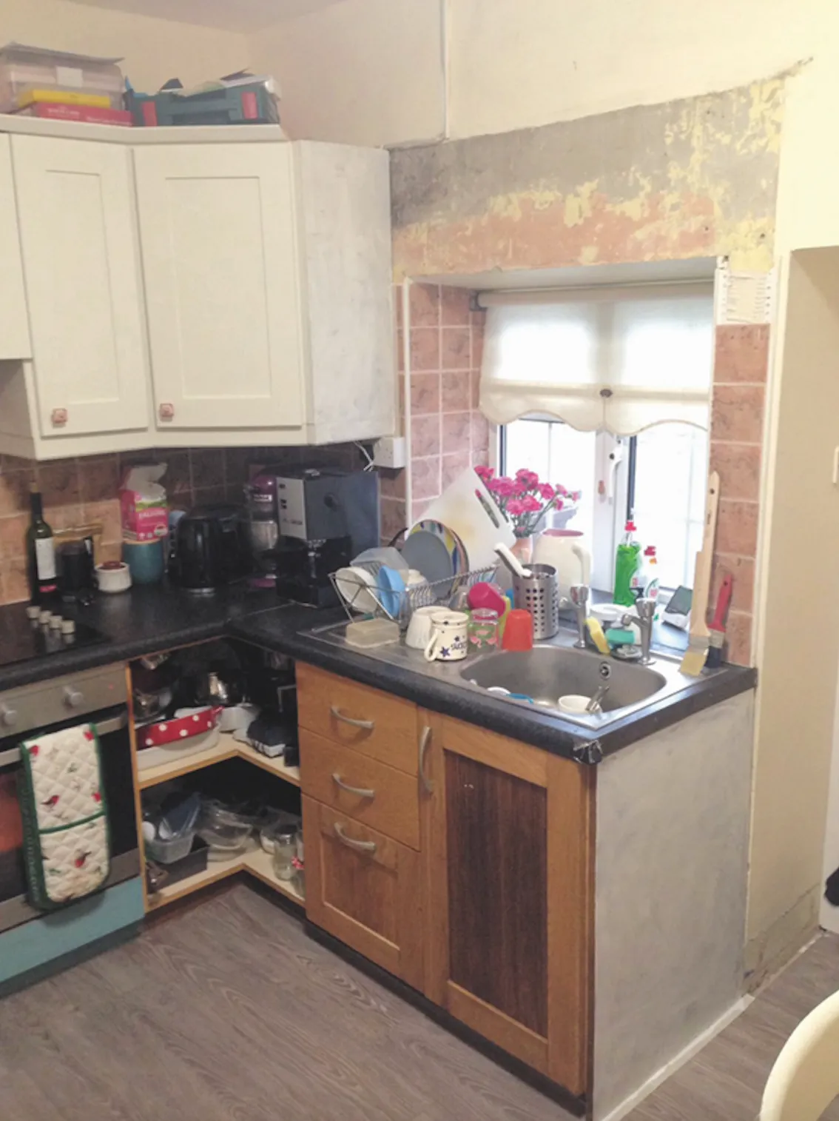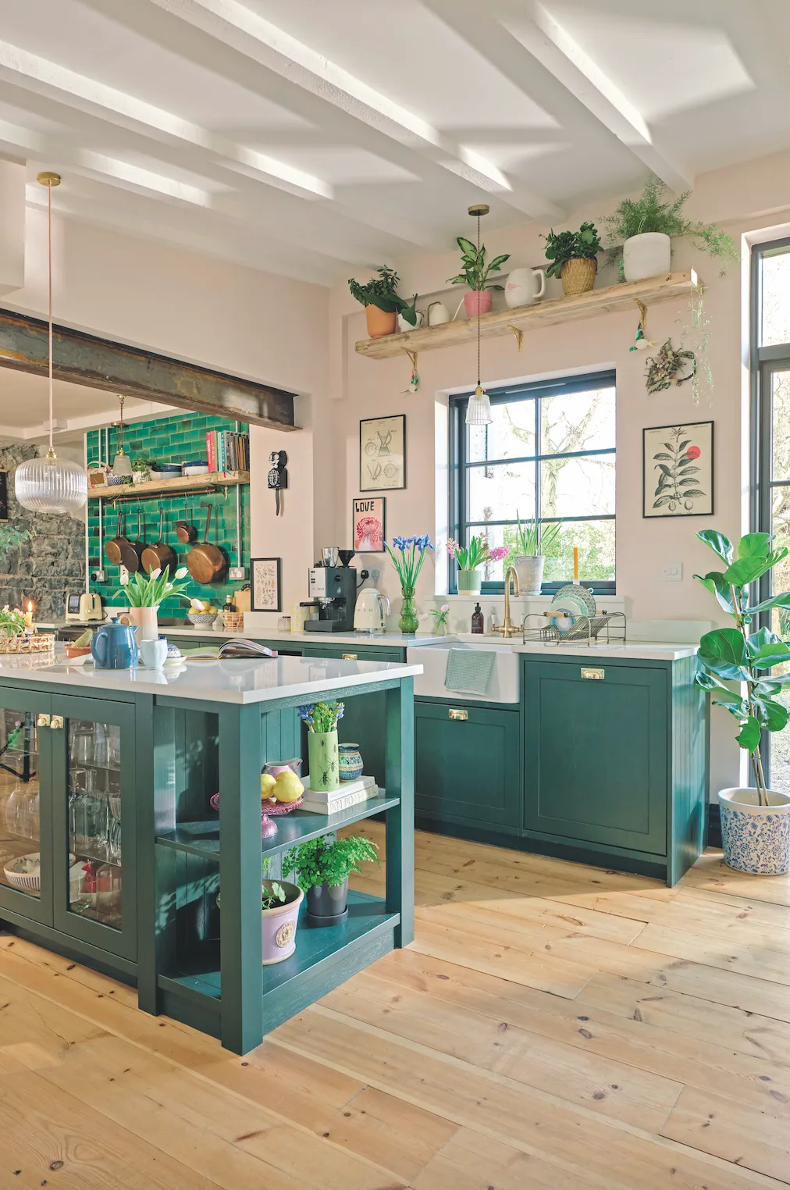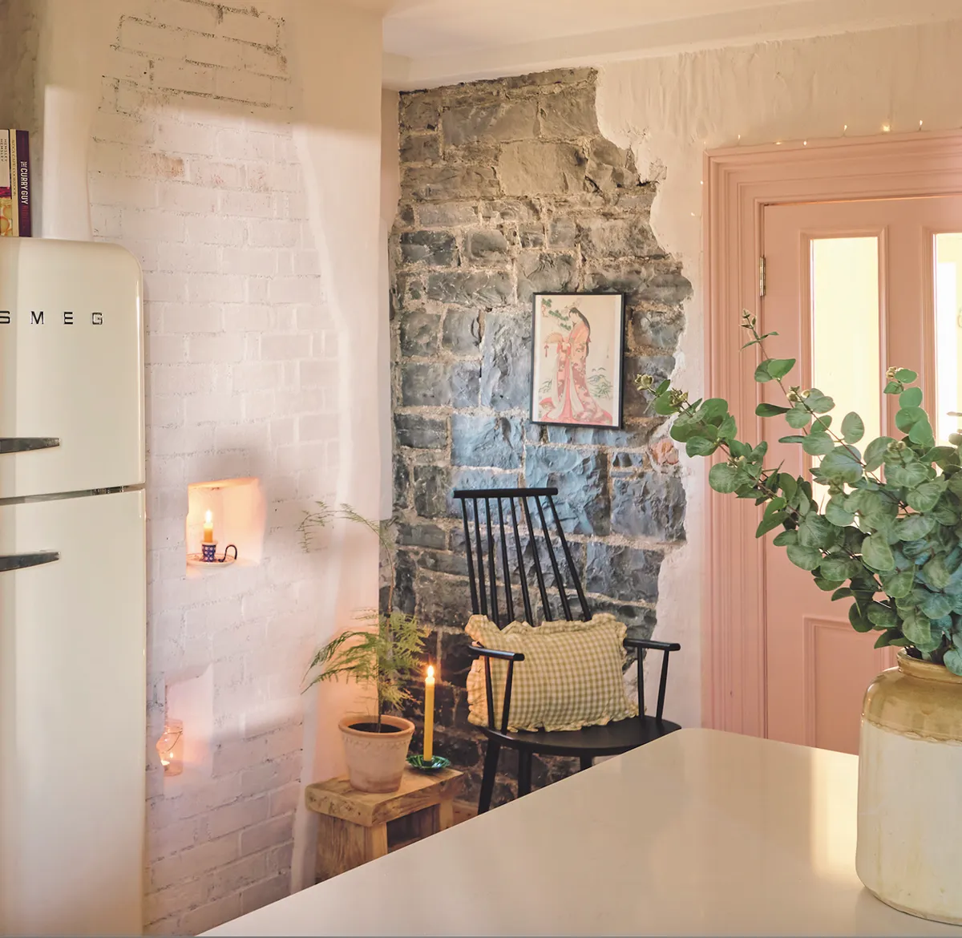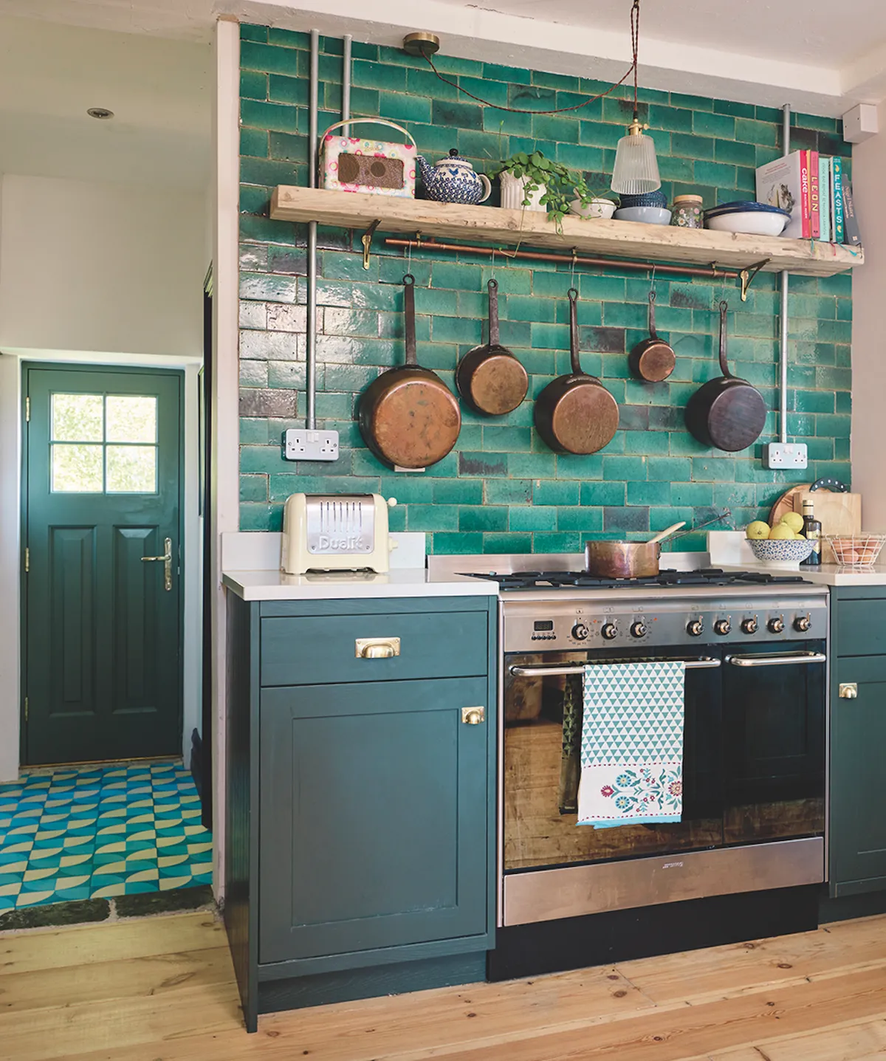A much-needed kitchen extension allowed Aisling Kirwan to create a family-friendly space, while traditional features, high-street buys and salvaged finds give it character and charm.
Here, Aisling tells us all about her makeover experience...
My experience
We rented this cottage for two years before we had the opportunity to buy it and the adjoining barn. We lived in the tiny cottage, and rented out the barn, for another two years, until we’d saved up enough money to build an extension that would connect the two buildings and give us our dream kitchen.

I knew I really wanted a large central island that the whole family could enjoy; a space for casual dining, preparing food and where the children could do their homework.
Welcome to my home...
A bit about me I’m Aisling Kirwan, an interior designer at Lilac and Moss Interiors @lilacandmoss. I live with my partner, David; step-daughter, Marianne, eight; and my children, Harry, six; Danny, three; and Sam, one. Our home is a five-bedroom cottage dating back to the late 1700s in Co. Kildare, Ireland. Follow our story on Instagram @mylimestonehome.
My problem kitchen The house was separated into two properties, a converted barn and an old cottage. The original kitchen was tiny, dark and damp, so we wanted to open it up by connecting the two buildings and creating an open-plan, kitchen-dining-living space with a connection to the garden.

I also knew I wanted a large range cooker and that I didn’t want any wall-hung cabinets. Light was an issue in the original kitchen, and we wanted this space to be really bright and airy, so we fitted roof lights, glass doors and both east- and west-facing windows so the space is flooded with as much natural light as possible.

We started as a lockdown project and did as much of the work as we could ourselves. It took around 18 months to complete. We were lucky we had bought most of the material before the building merchants closed down. What slowed us up was having all the children at home. Also, Sam was born at the end of March 2020, so from April to September the building was very slow.
A bit more about my home...
How I made it work We knocked down the wall at the back of the space and built a large extension that joined the old house to the barn at the rear of the property. We fitted a new kitchen with a large central island incorporating plenty of storage and workspace, so it’s really practical for family life.
My favourite part The connection we have with the outside. The garden is so pretty, and I love that we can really enjoy it now, even when we’re inside.

During this time, I spent hours going through magazines and Instagram to create moodboards, which allowed me to plan out what colours and finishes worked well together.

I love how the room has come together. It’s really the heart of the home and we can’t believe how much space we have now. It functions perfectly for us and I’m still constantly admiring different aspects of the space. The novelty certainly hasn’t worn off.
Styling advice
Create zones
Positioning the table closer to the wall puts Aisling and her family opposite the rear windows and glass door, so they can enjoy views of the garden while dining.

The low-hung pendant light helps to define the dining space. The oval-shaped table is a more sociable option while a mix of chairs adds interest to the space. Aisling loves to decorate the table with cut flowers from the garden and colourful candles. To introduce some pattern, Aisling wallpapered the entrance hall and framed the doorway by painting it in a dark blue.
Stylish splashback
Aisling was inspired by deVOL Kitchens to create a striking splashback that covered the whole wall. ‘I love deVOL’s green tiles that are inspired by London tube stations. We knew we wanted these Zellige tiles and went for the deep green colour to balance out the kitchen cabinets and pale pink walls,’ says Aisling.

‘We did all the tiling ourselves, picking up tips from YouTube, and it was actually easier than we thought it was going to be.’
Reuse and recycle
To keep the room feeling open and spacious, Aisling knew she didn’t want any wall-hung cabinets, so she went for open shelving instead.

Keen to recycle as much as possible, Aisling repurposed old scaffolding planks that were used for the build. She simply sanded the planks down and fitted them to the wall with brass metal brackets that tie in with other accents in the space. The sturdy wood is the perfect display space to show off much-loved houseplants and accessories, plus it adds a warm, rustic look.
Feature and styling Penny Crawford-Collins. Photos Philip Lauterbach.
