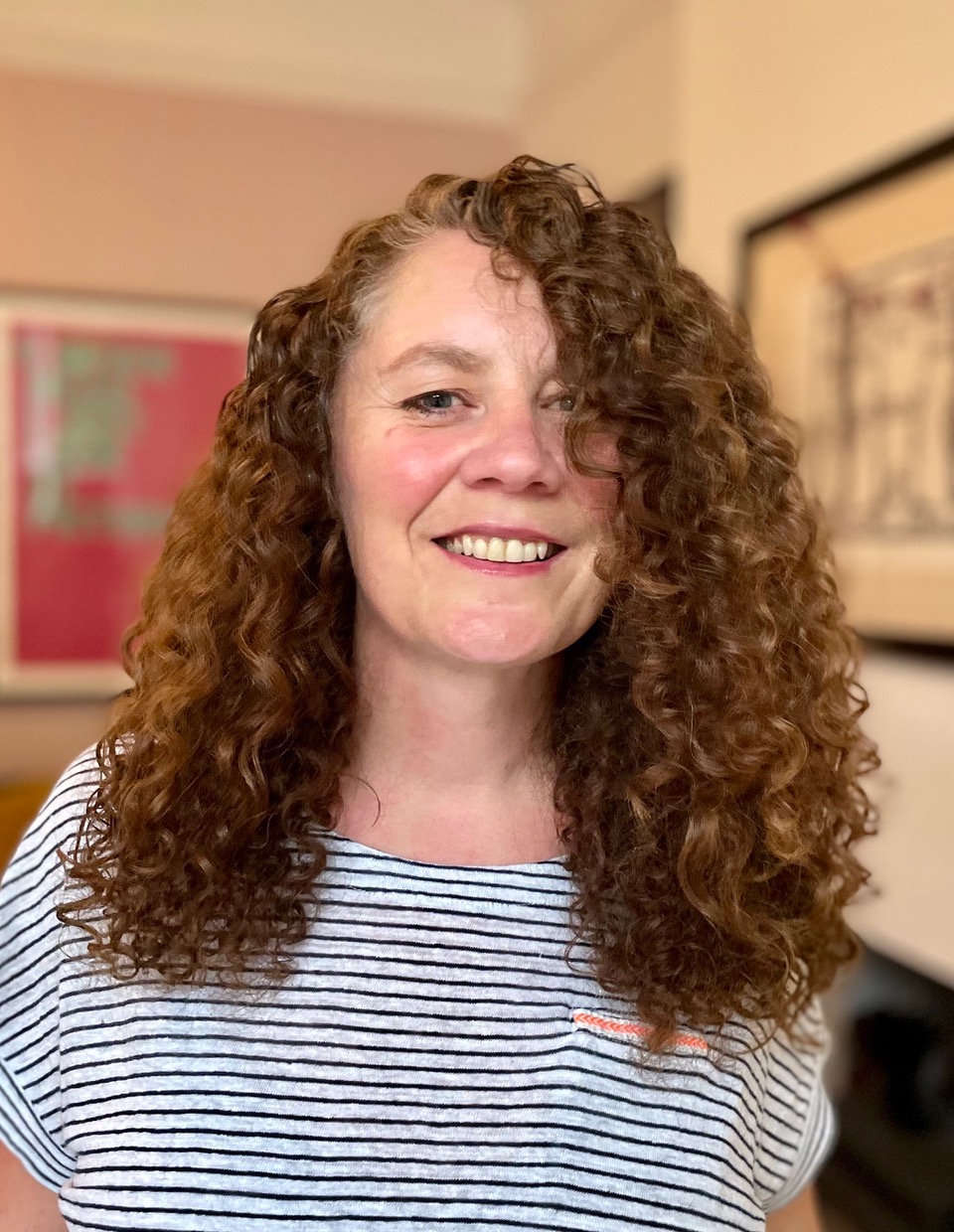When Anthea first moved into this house, the bathroom was downstairs and there was a tiny shower room upstairs, which didn’t suit the family at all.
‘The shower was located next to a small bedroom, so it was easy to see that with a change of floorplan, we could use the bedroom space to create a large bathroom upstairs,’ explains Anthea.
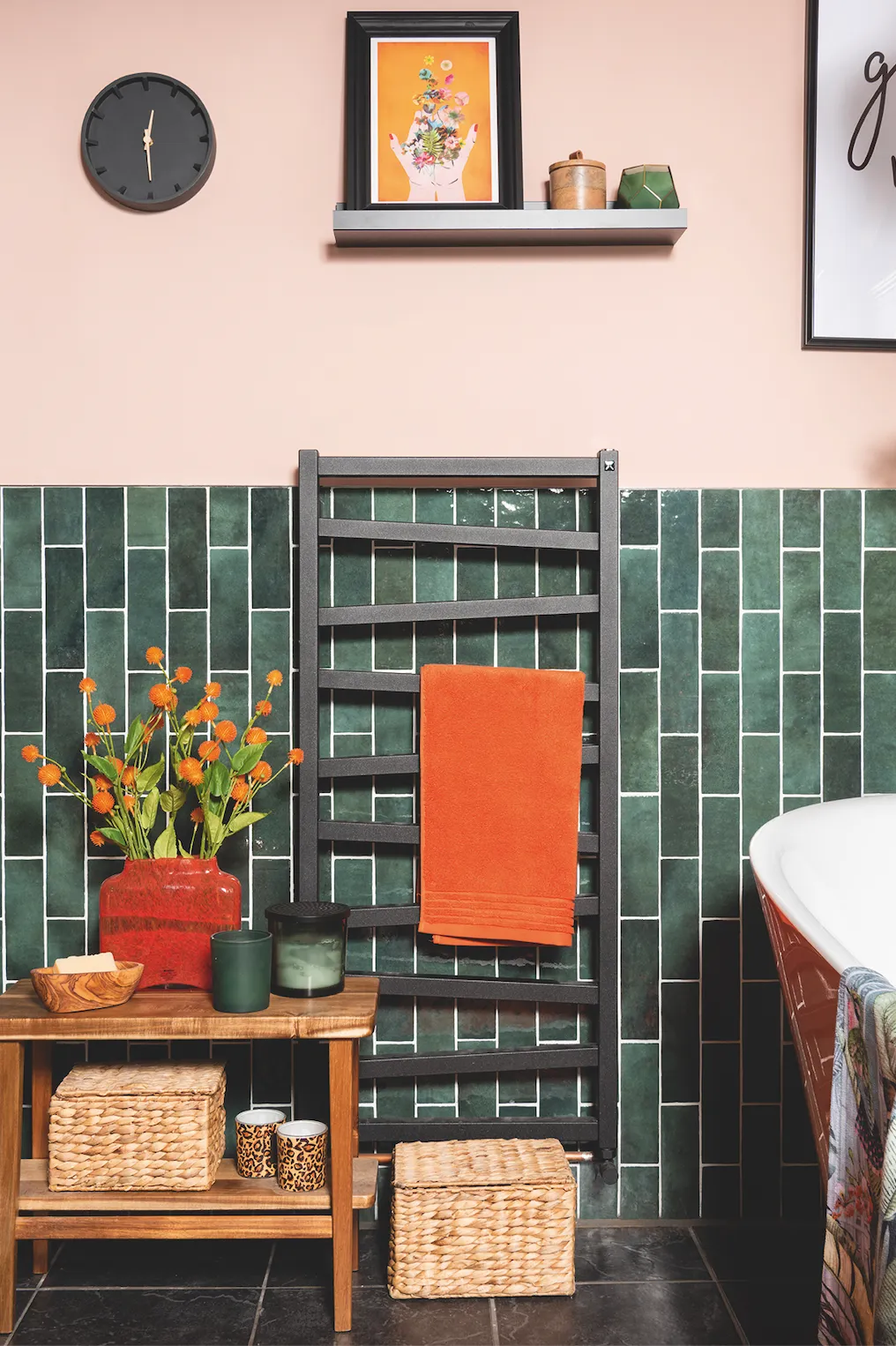
‘My starting point was a piece of squared paper,’ Anthea says, adding ‘I always like to draw my designs out to scale to see if they’ll work.’
Welcome to my home...
The homeowner Anthea O’Neil, 53, a deputy headteacher, on Instagram @a_leopard_in_every_room. She lives with partner, David Griffiths, 53, who works for Virgin Media, and son, Jacob, 24, a landscape gardener.
The house A three-bedroom Victorian semi in Addlestone, Surrey.
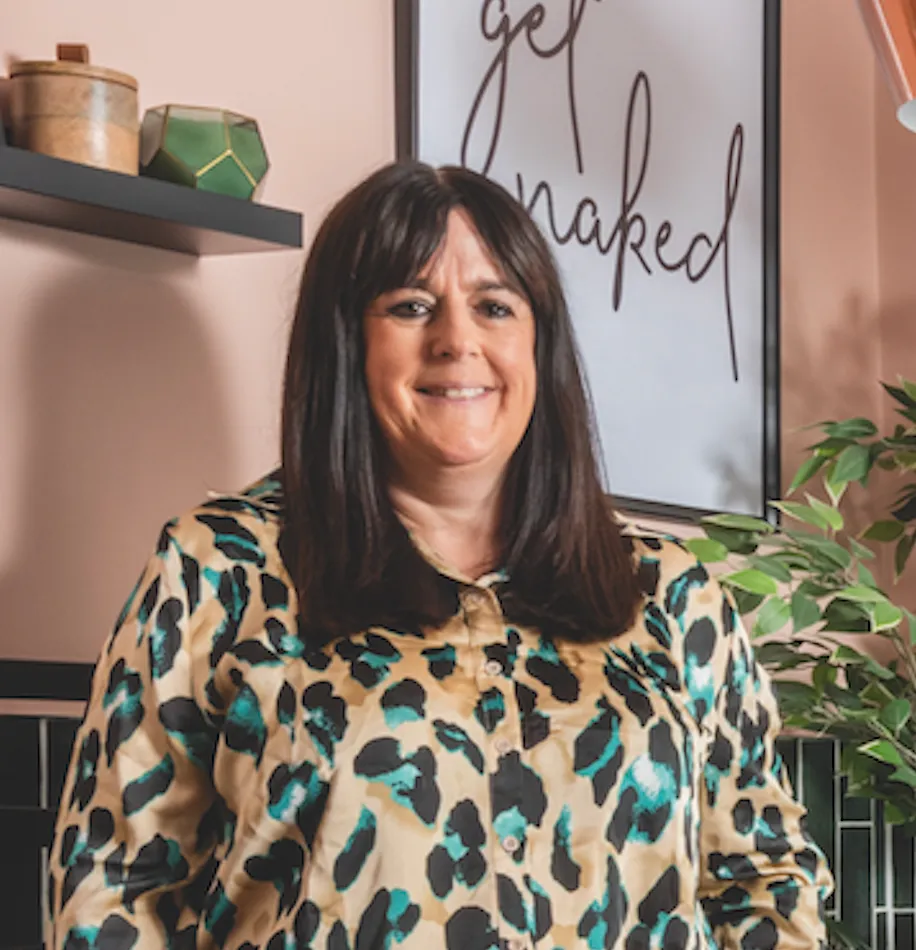
Anthea checked that the bedroom wall wasn’t load-bearing and then contracted a builder to take care of the entire project, including managing the plumbing, electrics and plastering.
‘Everyone in the house leads busy lives, so this seemed like the best approach to take the stress out of the job,’ admits Anthea.
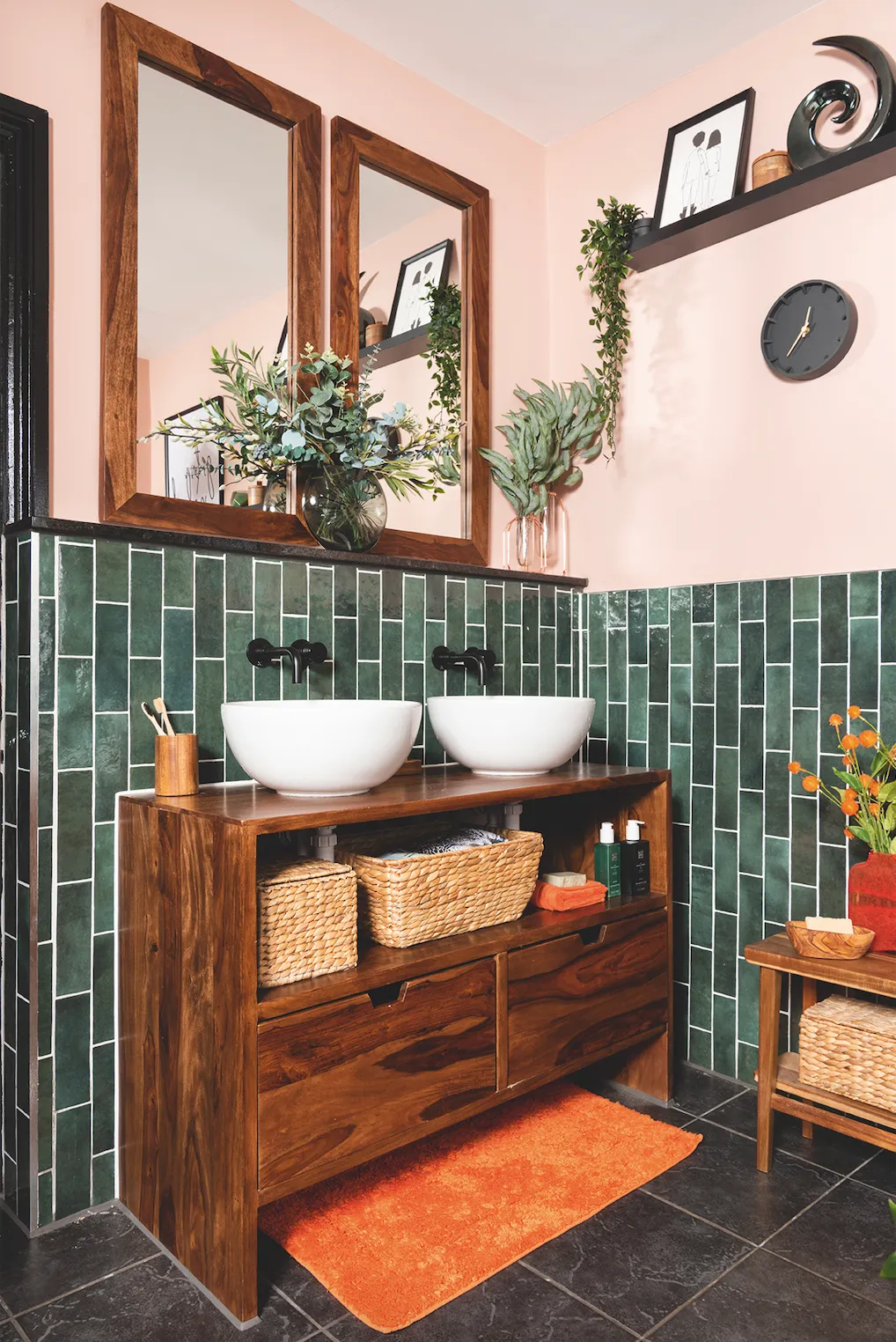
First, the old shower was ripped out, and then the wall between the two rooms came down. ‘We also blocked up a window and created the alcove for the wet-room-style shower. Then I started looking for the bathroom furniture,’ says Anthea.
‘When we bought the house we kept back money for renovations, but I still had to budget hard to get the look I wanted.
A bit more about my home...
The problem The main bathroom was downstairs, and there was a small shower room upstairs. We wanted to incorporate both upstairs.
The solution We knocked through the small shower room upstairs into the bedroom next door to create a larger main bathroom.

I knew I wanted twin basins, and to include a nod to the Victorian origins of the house, but my main wish was a statement bath. I wasn’t sure we could afford one, then I spotted this beautiful ex-display, copper-effect tub in the sale for less than half price, so I snapped it up.’
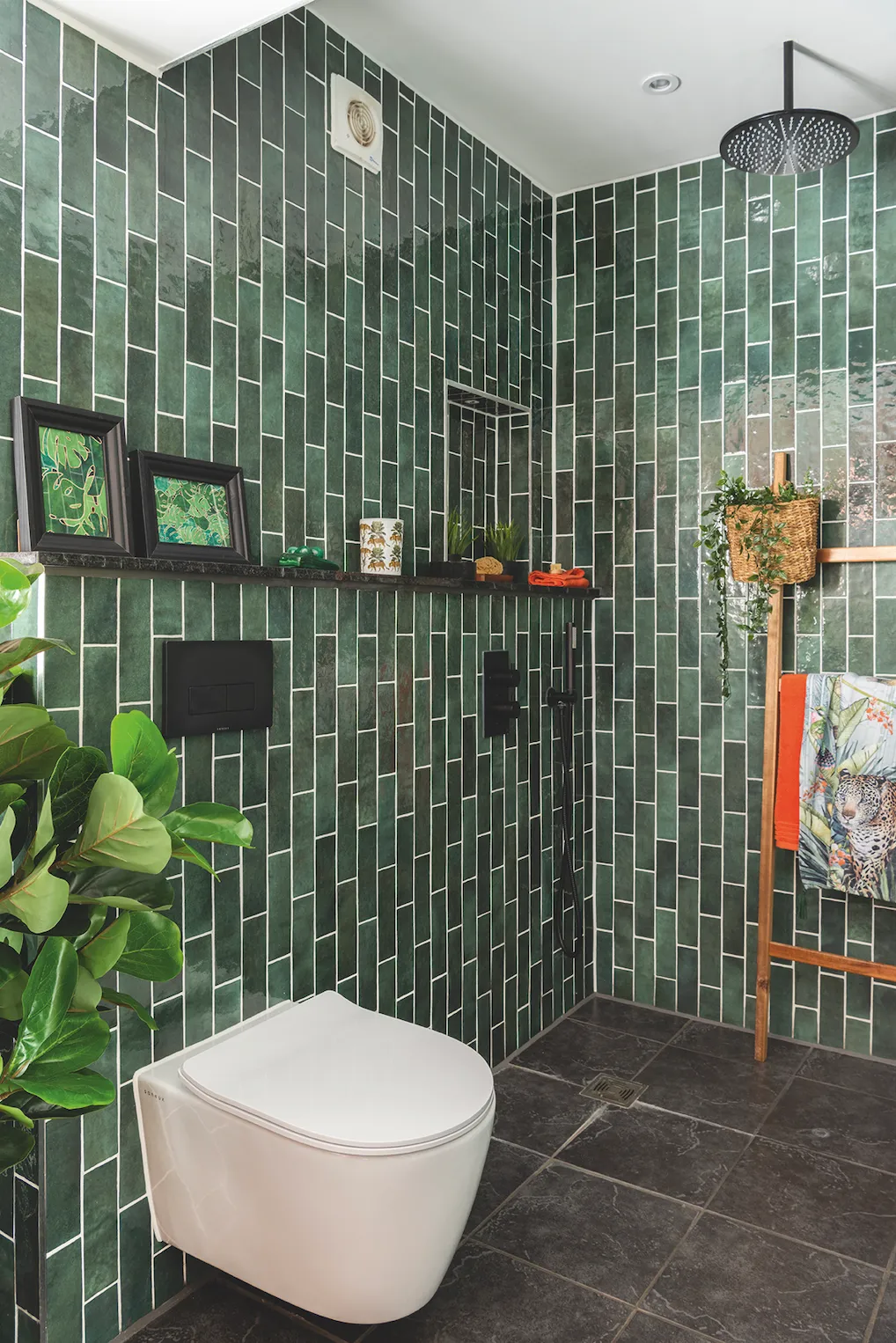
The work took six weeks in the end, which was longer than the couple anticipated, but there was a lot of groundwork to do, and the plumbing and waste had to be moved. ‘Sometimes work moved quickly and other times it seemed really slow, but, luckily, we still had the downstairs bathroom, so we were never without a loo,’ explains Anthea.
‘The disruptions were so worth the finished result. I’m over the moon with it and still think “Wow” every time I use the room.’
Feeling inspired? Take a look at our pick of the best green bathroom ideas, or check out our favourite bathroom trends to watch in 2022.
Feature Lisa Moses. Photos Caroline Mardon.
