Lindsey Isla Henderson wasn’t bowled over by her house the first time she saw it, but she could see it becoming her dream kaleidoscope home.
You might also like...

Here, she tells us all about her home makeover experience...
Lindsey's story...
This was the third property in Margate that we put an offer on. We didn’t walk in and fall head over heels for the place, but we were really specific about what we wanted, and this house ticked all the boxes.
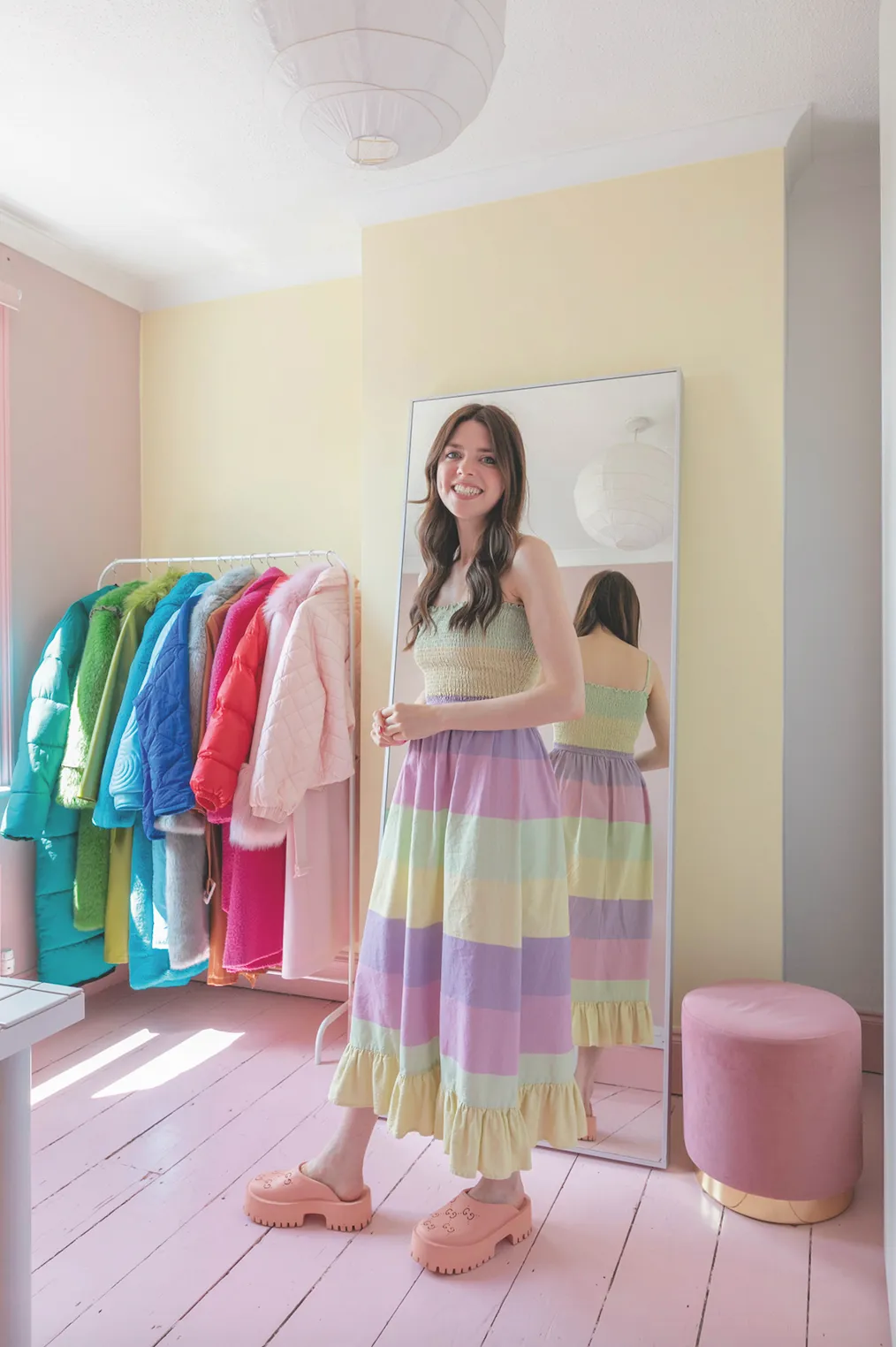
Luckily, we were the first people to see this house when it went on the market. We told the estate agents that we’d offer the asking price if they cancelled the rest of the viewings, and it worked!
Welcome to my home...
A bit about me I’m Lindsey Isla Henderson, 31, a fashion and lifestyle influencer @lindsey_isla. I live here with my partner, George Pelham, a singer-songwriter @georgepelham and our dog, Sunday.
Where I live Our home is a two-bedroom terraced house in Margate, Kent. We’ve lived here since December 2020.
What I wanted to change George and I both work from home so we decided to turn the old galley kitchen into a soundproofed music studio for George and the original dining room into a kitchen-diner. The rest of the house mostly just needed decorating to our taste.
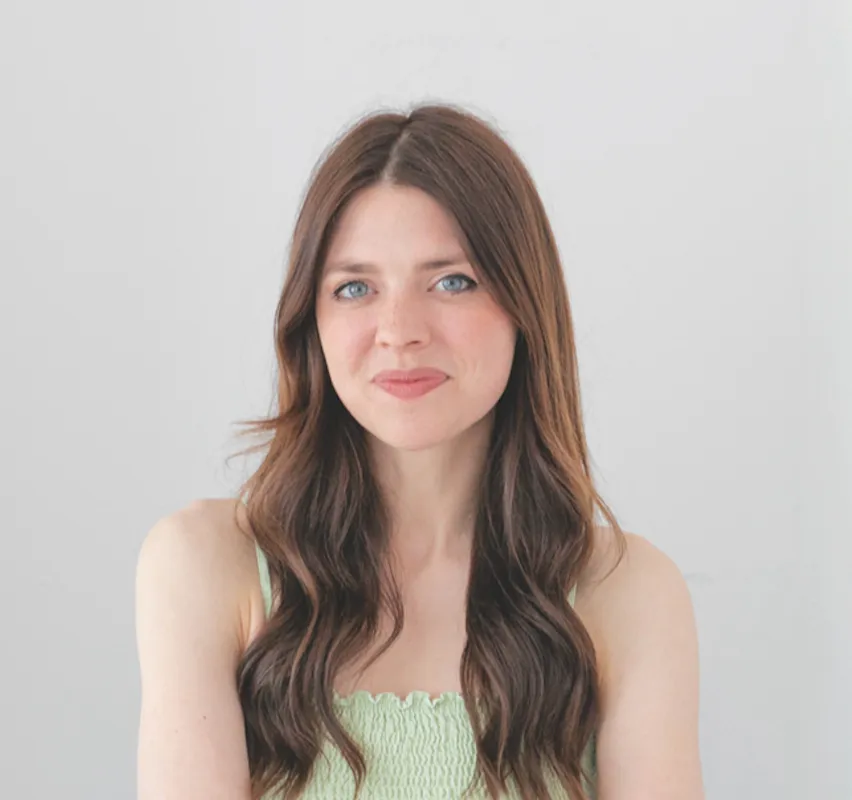
The first thing we did was to rip up the carpets and the flooring to expose the floorboards underneath. We were quite lucky that nothing major needed doing when we moved in. If we had wanted to, we could have chosen not to do anything to the house, but the kitchen and the bathroom were very tired looking.
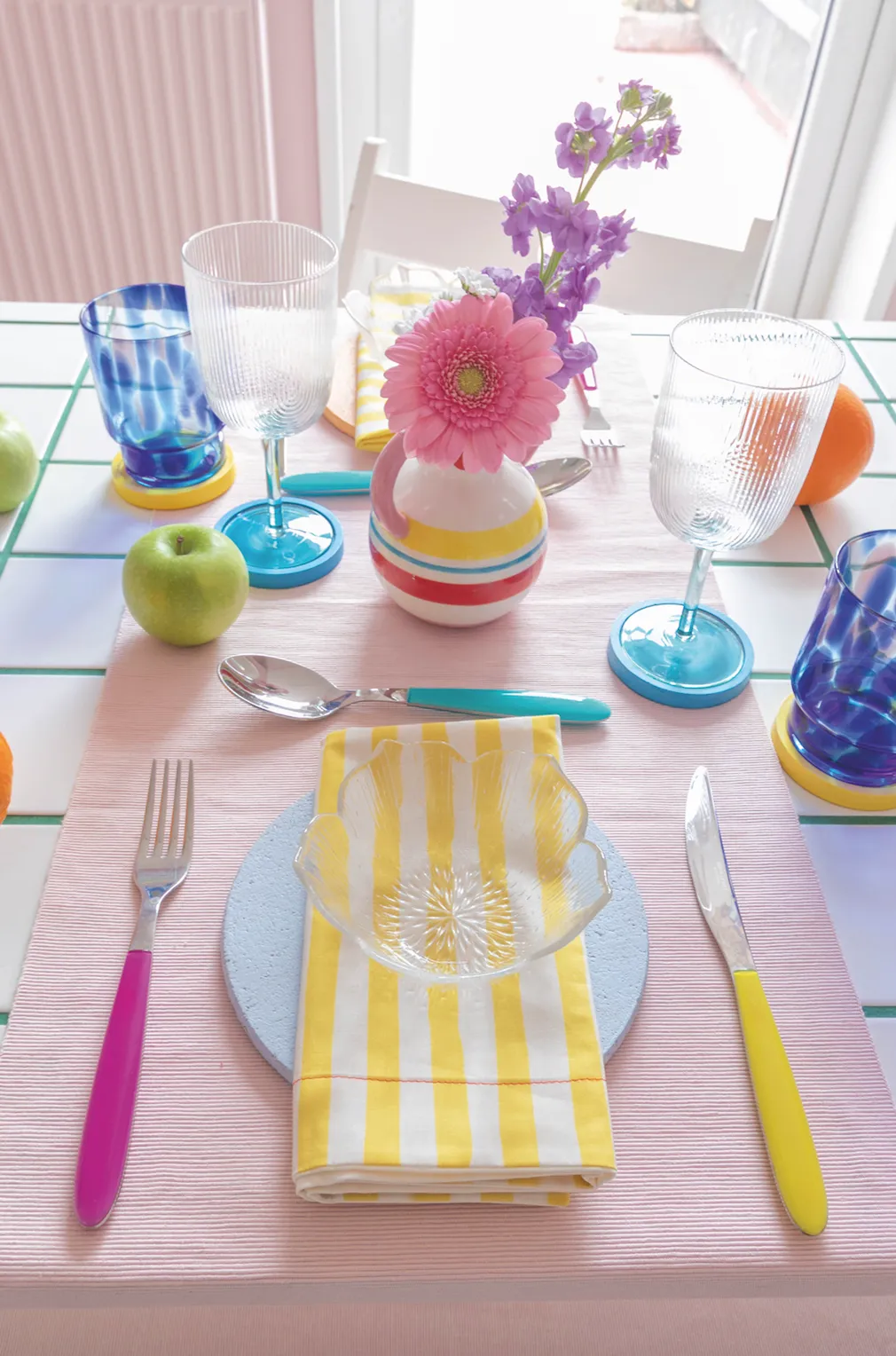
It took us about three months to get everything done – George and I worked so hard painting the walls and sanding floors. We employed my brother, who is a boat-fitter, to do our kitchen and bathroom, and we roped in my parents and grandad to help, too.
A bit more about my home...
How I made it my own We really thought about where and how we would spend our time here, and what brings us joy. I’m obsessed with colour, so adding lots of vibrancy really helped to make this house feel like our home.
My favourite part All the colourful grouting we’ve added. It’s been a great way to bring fun and character to the place. It’s a small detail that makes something boring, like a white tile, really interesting.
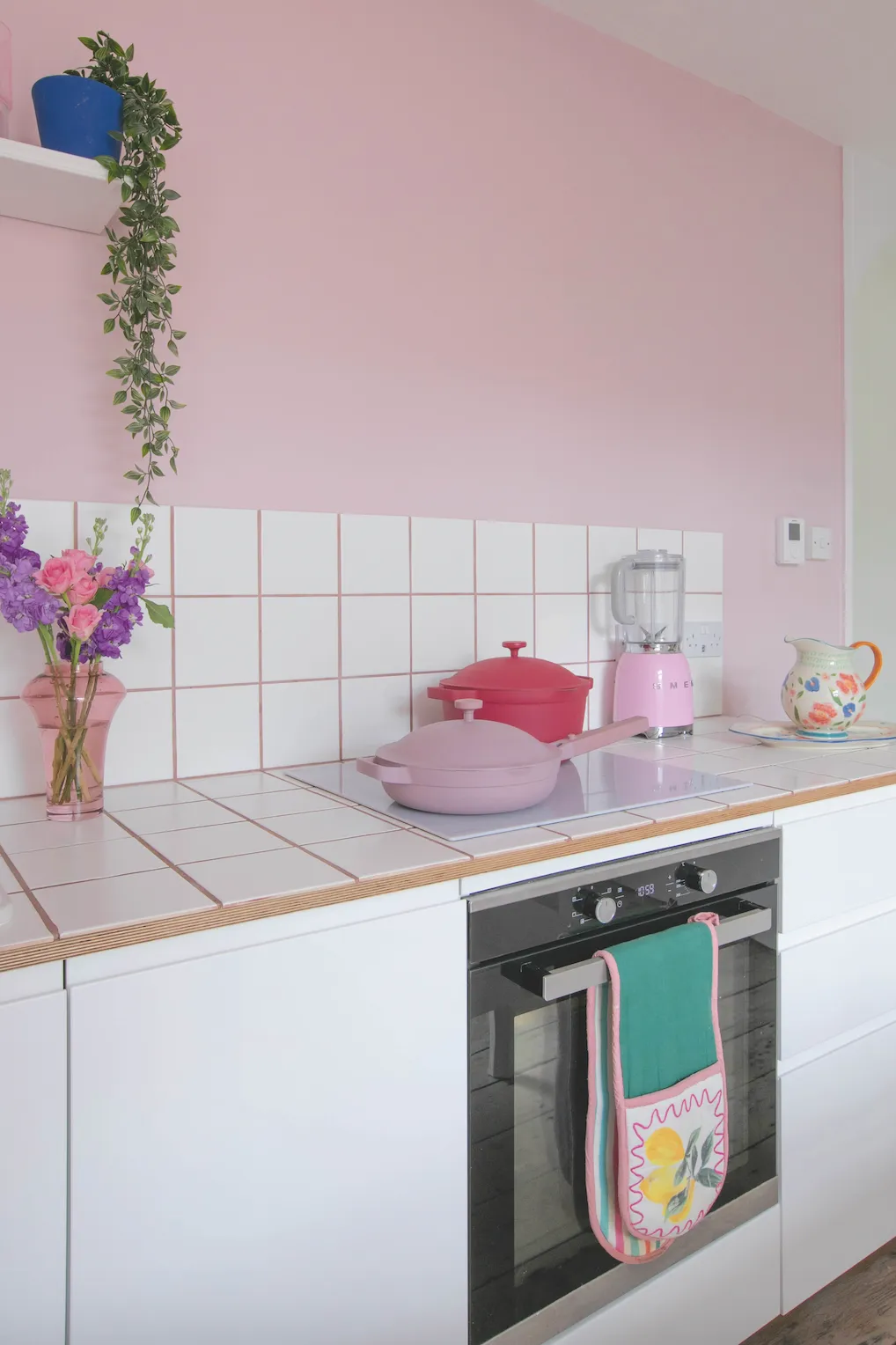
They were so helpful. There are things that I still want to do, and I love how I can update it so easily. I’m always being inspired by things I’ve seen and I like having a place that grows with me.
Kitchen-diner
‘The kitchen used to be a galley at the back of the house and it was tiny. George and I both needed a studio space for work, so we decided to rip out the old kitchen and turn it into George’s music studio, and the old dining room became our kitchen-diner.
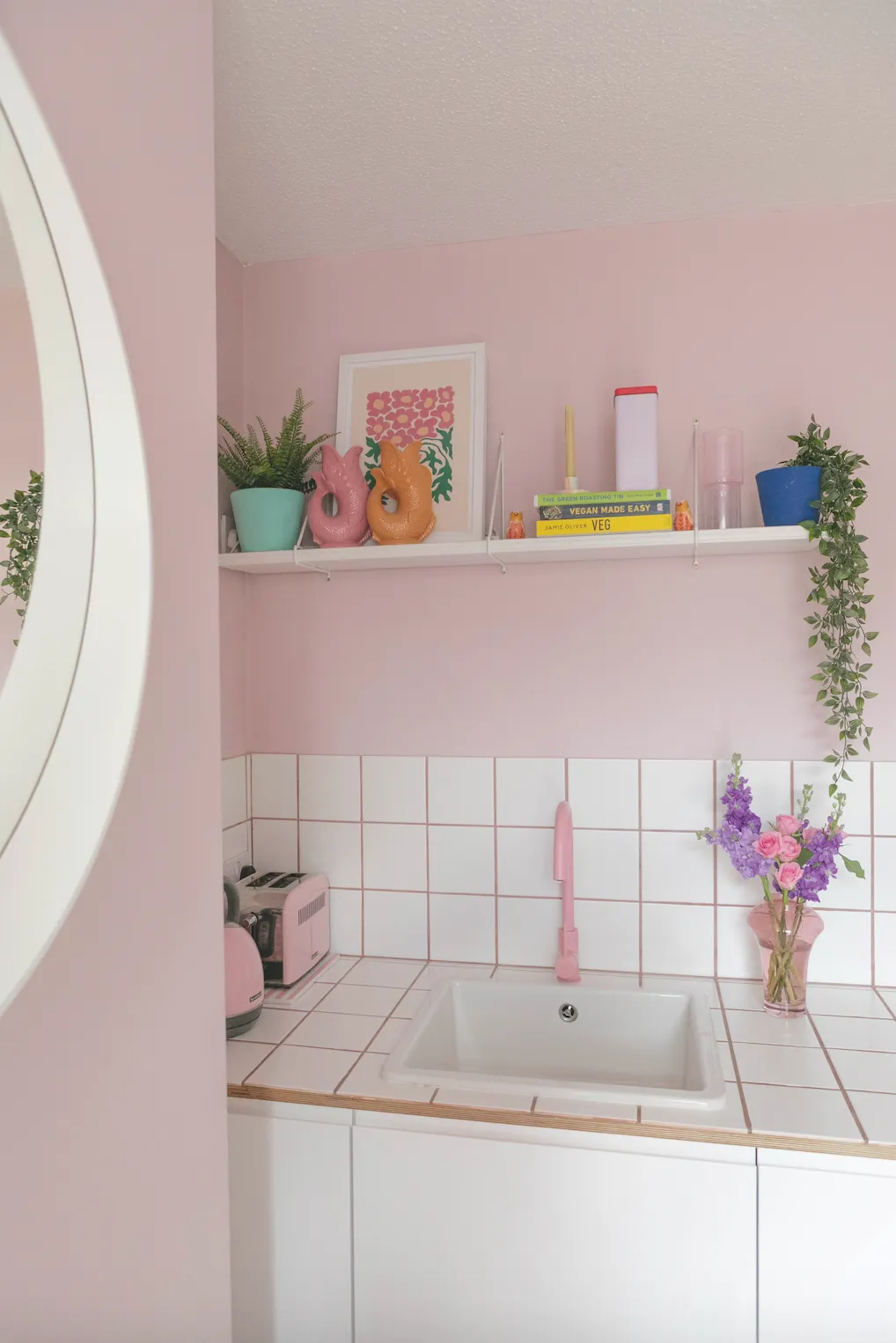
‘It took us a while to work out the best way to design the kitchen and make it fit in the dining room. We love eating at the table so having a dining set that looks great was important. I like design spaces that are bright and minimal, so I didn’t want to have any cupboards on the wall, which meant we had to sacrifice some storage space.’
Living room
‘We ripped up the floor and sanded the floorboards in here, which were in amazing condition. We had to sand them twice, though, as the first time we oiled them they looked horrible, so we did it again and whitewashed them.
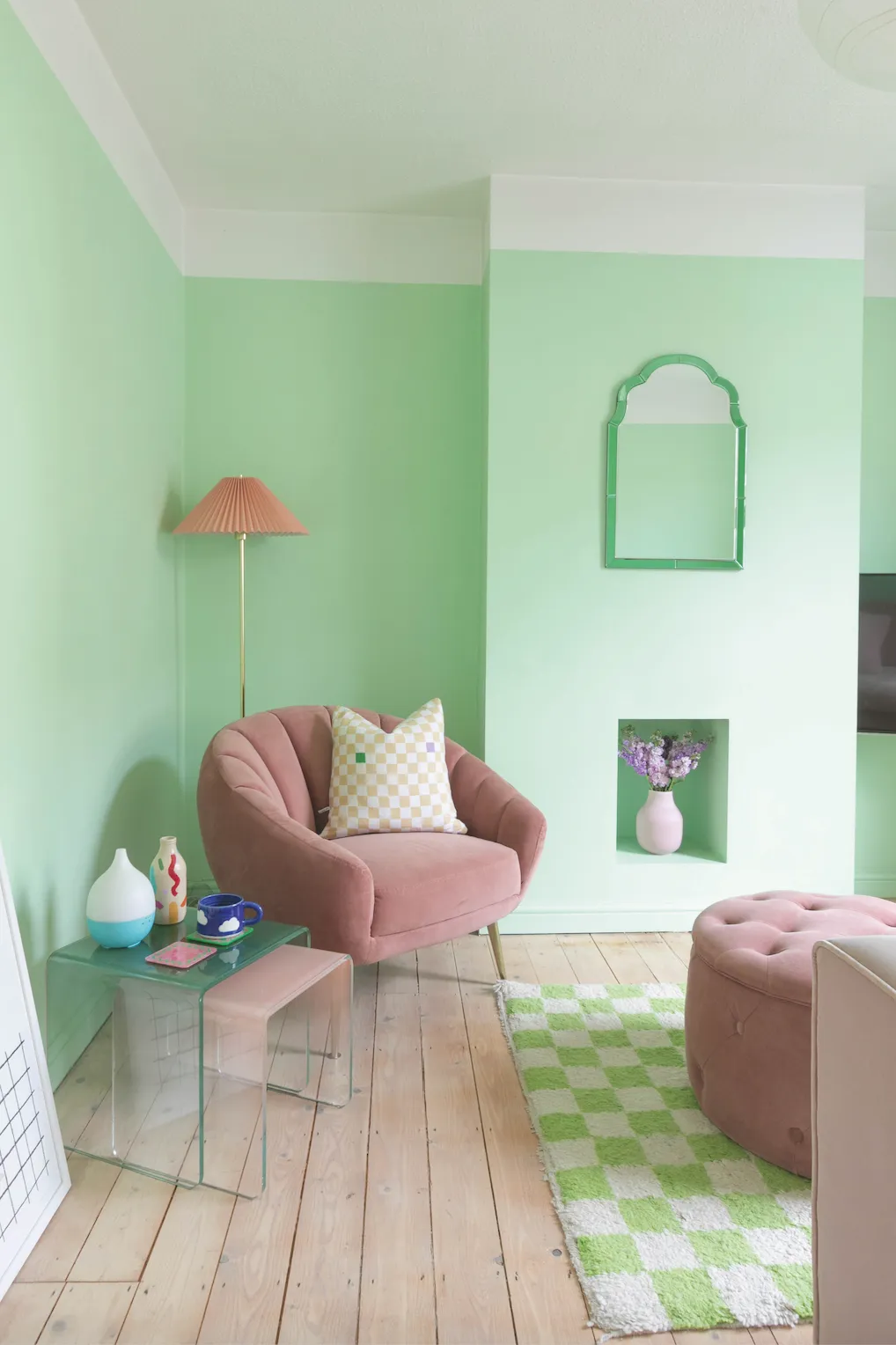
‘I wanted to do a picture rail in the living room, but I didn’t feel like I had the time or the skill to install one, so I created this effect with paint instead. It gave the room a dream-like feel, which is why I stuck to strictly pink and green with the cushions and furniture. I wanted the room to look like it had been dipped in green paint.’
Hallway
‘The hallway was grey, like much of the rest of the house. We ripped up the carpet and I painted the stairs green. I’m obsessed with this colour and it has been so durable.
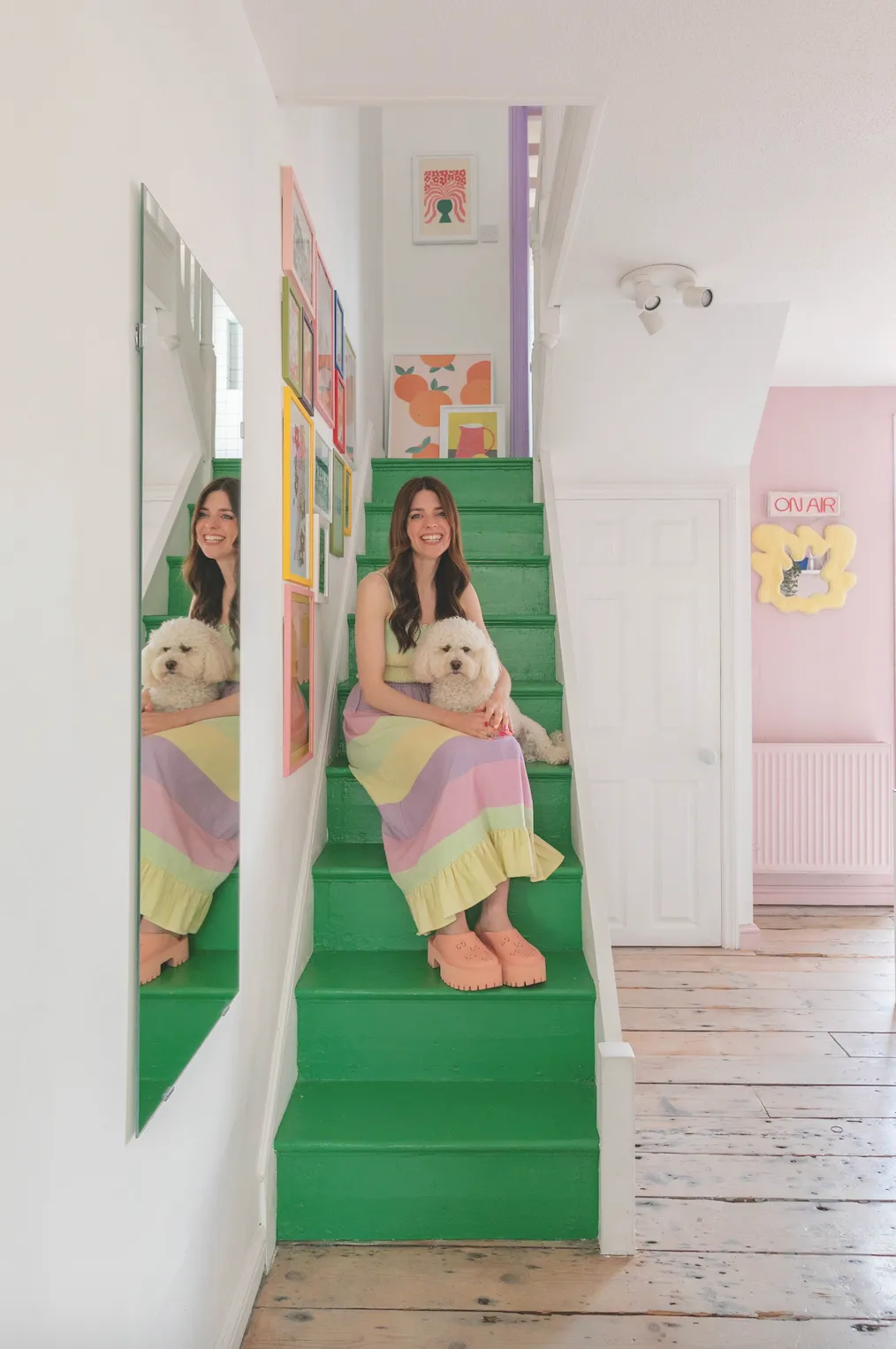
‘George couldn’t quite believe what he was seeing at first but we both love it and it’s so easy to keep clean. I knew I wanted to remove the banister rail to open up the space in the kitchen and make more of a feature of the stairs. I love how this looks and I’m so glad I went with my gut as I was nervous to remove it. So many people told me not to do it!’
How to make your home feel more spacious
- Take a leaf out of Lindsey’s book and go for minimal and small furnishings, or those with narrow frames and legs, to increase the amount of space between homewares and free up as much floorspace as possible.
- Mirrors create an illusion of depth as they bounce light around the room – and the larger, the better. If your bedroom is small go for mirror-fronted wardrobes, and consider investing in other reflective furnishings, too.
- Declutter, and get smart with your storage. Try not to cling onto belongings you can’t pack away – clutter will counteract any other tricks you have used to increase feelings of spaciousness. Consider how you might be able to maximise storage with custom shelving, cupboards and furniture with secret storage compartments.
- Try decorating tricks, such as painting the ceiling and the top ¼ section of the walls in a different shade to the lower ¾ section in order to create an illusion of height; or opt for light-coloured flooring to open up the space.
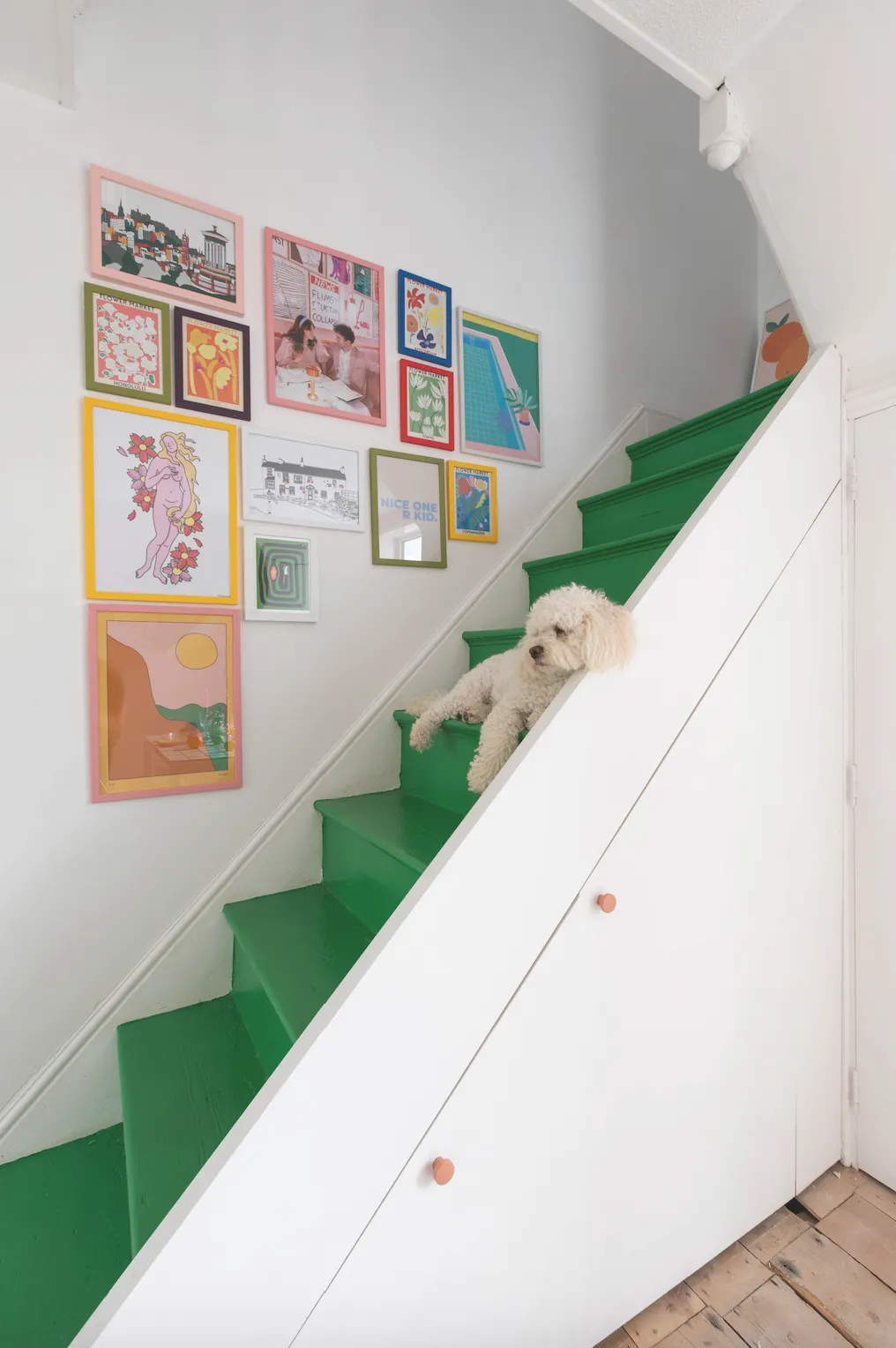
Music studio
‘We put up soundproof curtains in here and even added pink carpet onto the walls to soak up some sound, too.
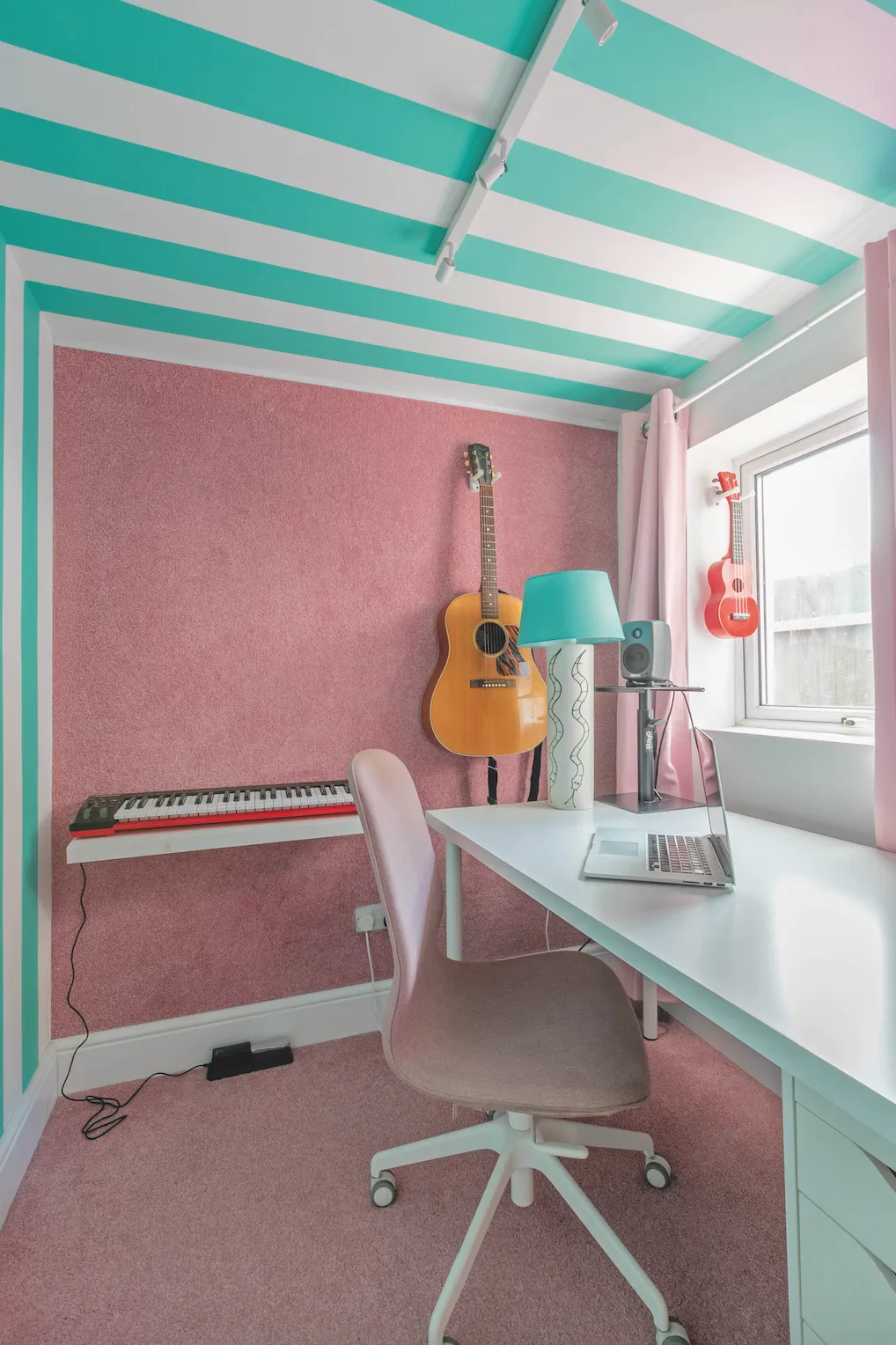
‘George wanted this space to feel creative and fun, so we took the painted stripes all the way up the wall and onto the ceiling.’
Bedroom
‘When we first moved in here the carpet was hanging on by a thread – it practically disintegrated when we removed it. When we pulled the wallpaper off it took most of the plaster with it, so we got the whole room redone.
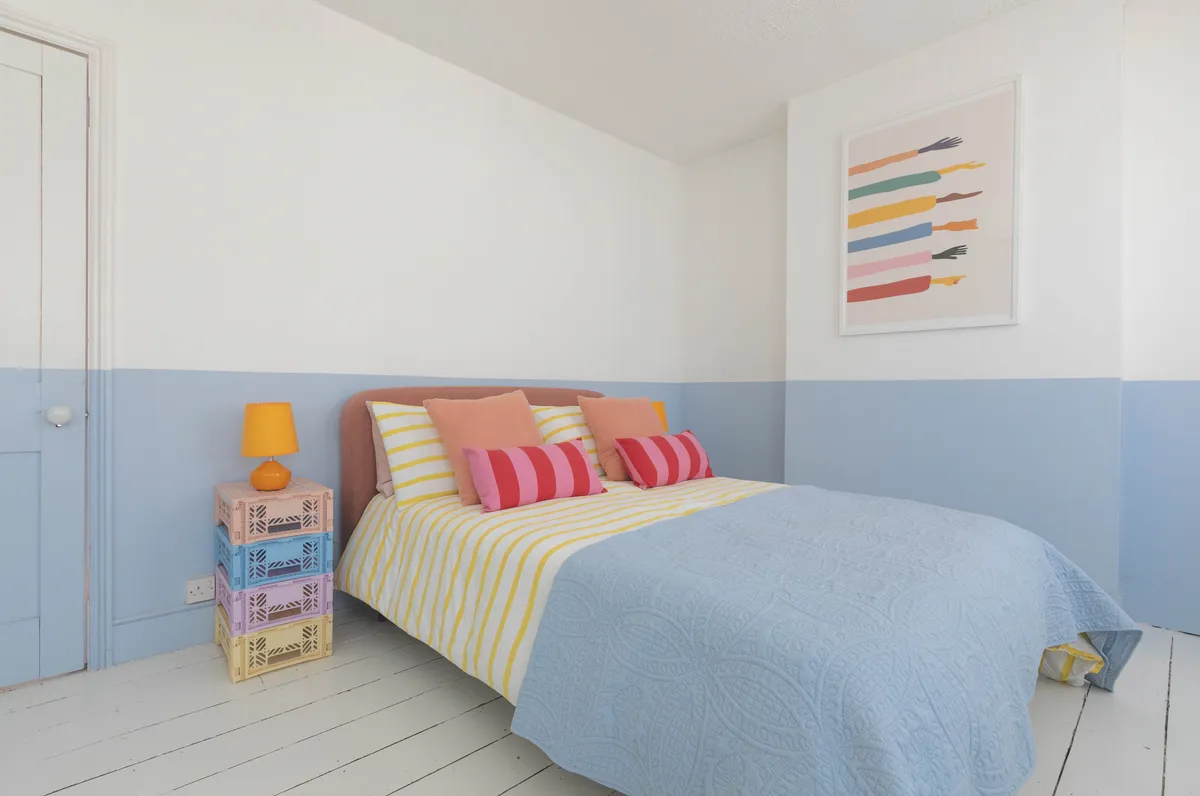
‘To make the space feel bigger, we chose a double bed over anything larger. I didn’t want there to be much else in here to make sure it was as relaxing as possible. With the blue on the walls and the striped Habitat bedding, I was conscious it might look nautical, so I made sure to throw in other colours and contrasting stripes.’
Office
Part of Lindsey’s job as a fashion influencer is to showcase outfits on Instagram, so a clothes rail and full-length mirror are office essentials.
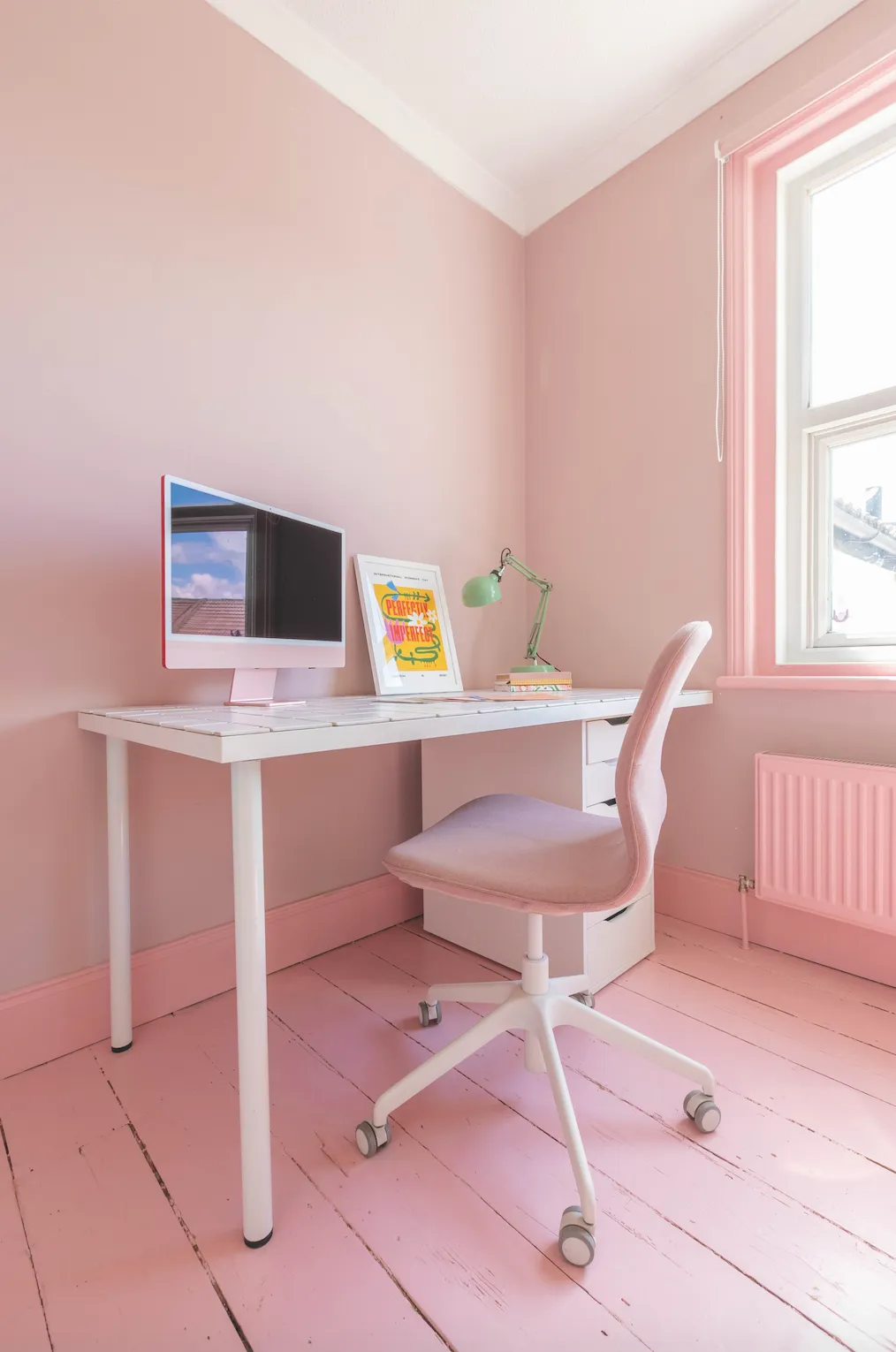
‘I love the light in this room; it’s at the back of the house so it gets the sun all day. It’s had a few transformations as I’ve done different projects in here for work. I was so excited about painting the floor as I’d never seen it done in pink and it’s my favourite colour. I think with the light, you could do anything in here and it would look great.’
Bathroom
‘The bathroom used to have beige tiles, black vinyl flooring and, as you came down the corridor, you had a view of the toilet. We changed the layout, so now the bath runs along the back wall and that’s what you can see from the corridor.
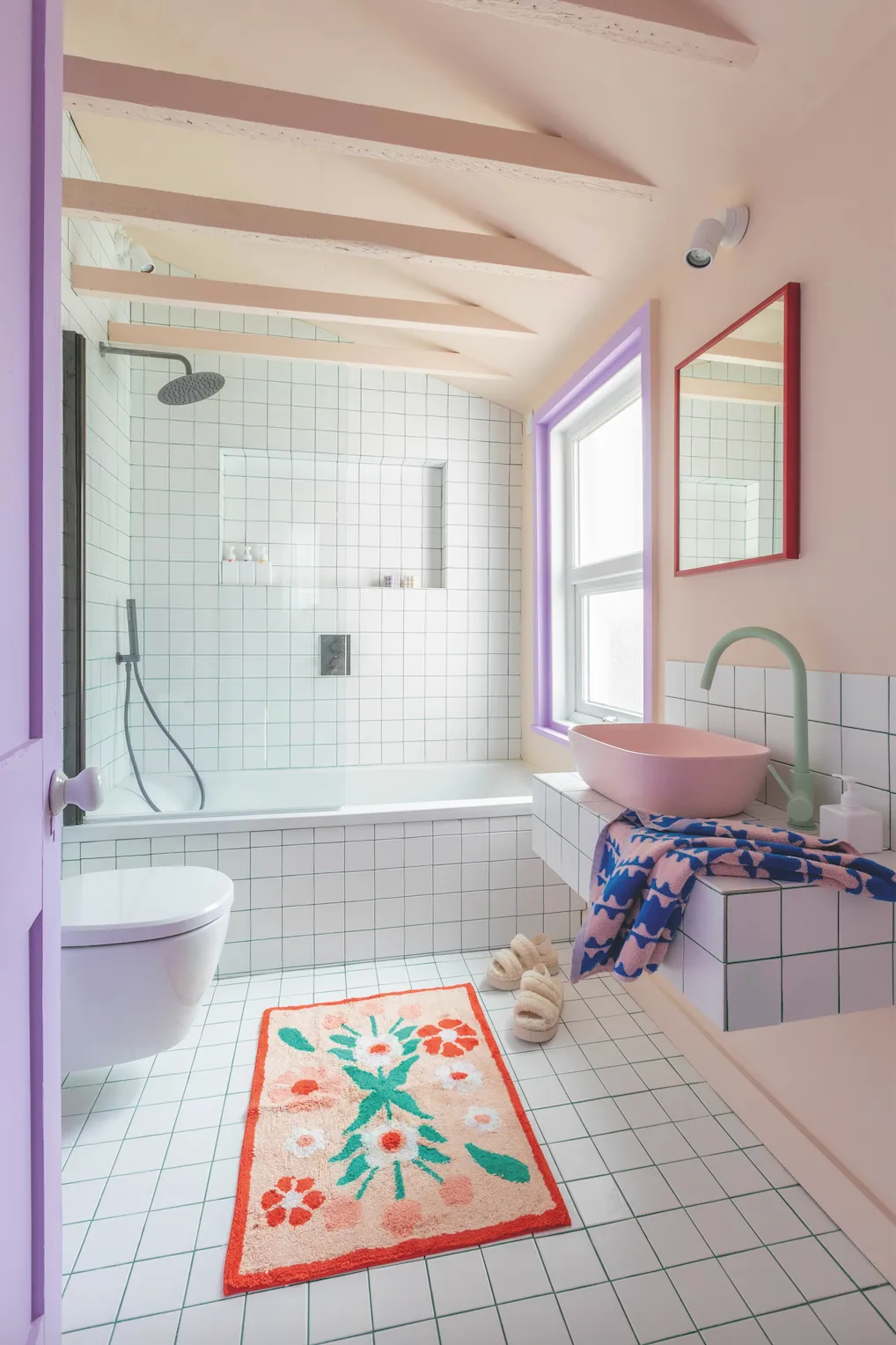
‘We had all the plumbing built into the wall, which meant that we had the walls brought in a little. We also knocked down the ceiling and exposed the beams, making the room feel so much bigger.’
What I learned...
- Don’t ask for anyone else’s opinion. Nobody can see the vision you have for the space, and until it’s there in front of them they will never know what it’s going to be like. Trust your gut and go for it.
- There’s a YouTube video for everything.
- If you’re working to a budget or simply enjoy learning skills and getting stuck in, you’ll be able to find tutorials for everything from fitting shelves to tiling.
- I wouldn’t paint a north-facing room in a cold colour. Cool tones tend to make the space feel frosty and uninviting.
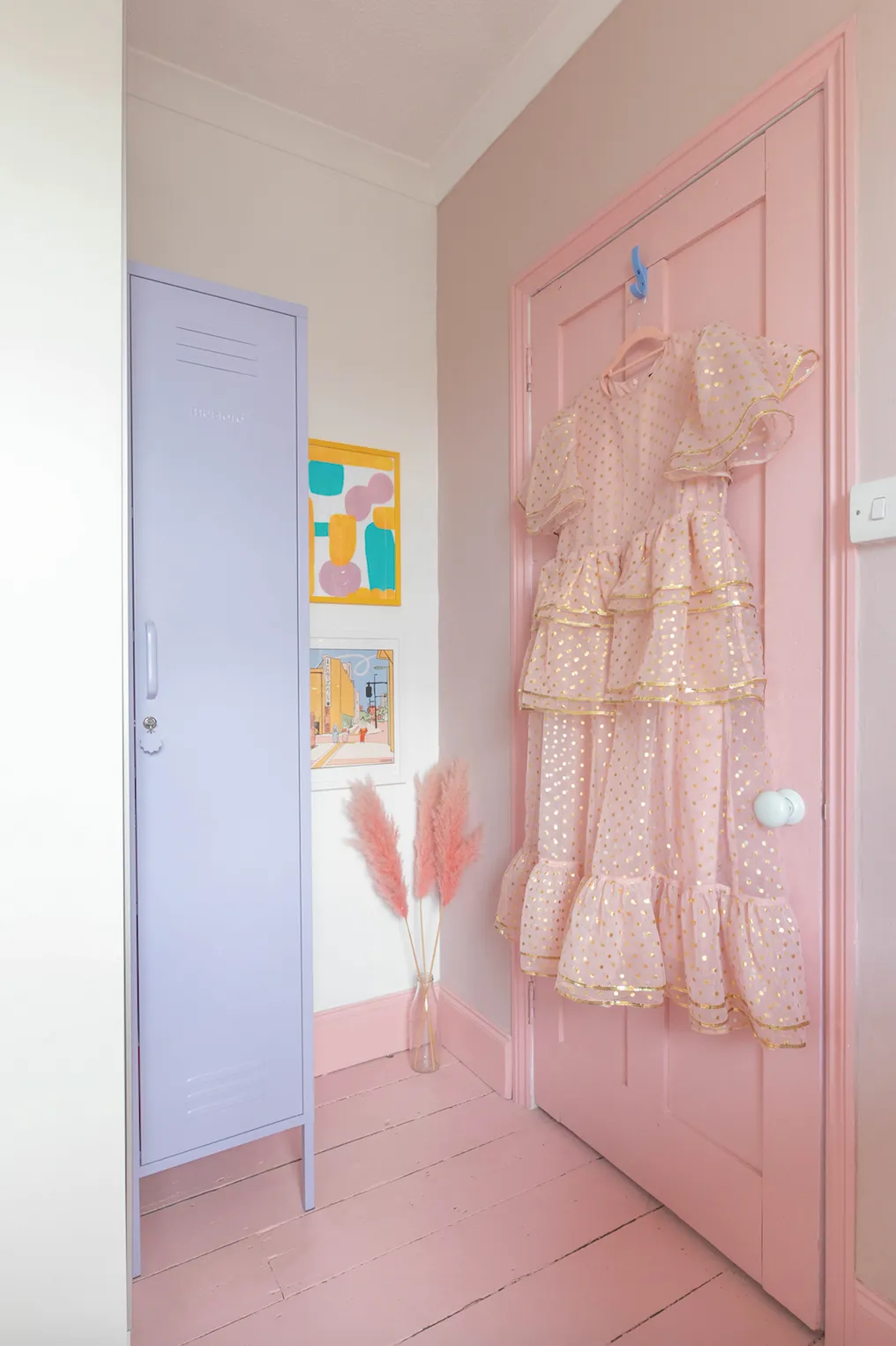
Feature Abbi Henderson. Photos Fiona Murray.
