Melanie decided to turn down a costly, challenging renovation of an old cottage in favour of a light and bright, ready-to-go new build. Here she tells us how she put her own stamp on the new house, and turned it into a cosy and characterful home.
My home makeover story
We very nearly bought an old cottage rather than this new-build house. But when we got the structural survey back for the cottage, we realised it came with lots of costly problems. It freaked us out as we’re not DIYers and we felt overwhelmed by the project.
After a short panic, I found this property for sale instead. I put in an offer before my partner Robin had even looked at it! It needed no renovation work and it felt bright and spacious with large living areas and big bedrooms. It was the perfect fit for our growing family.
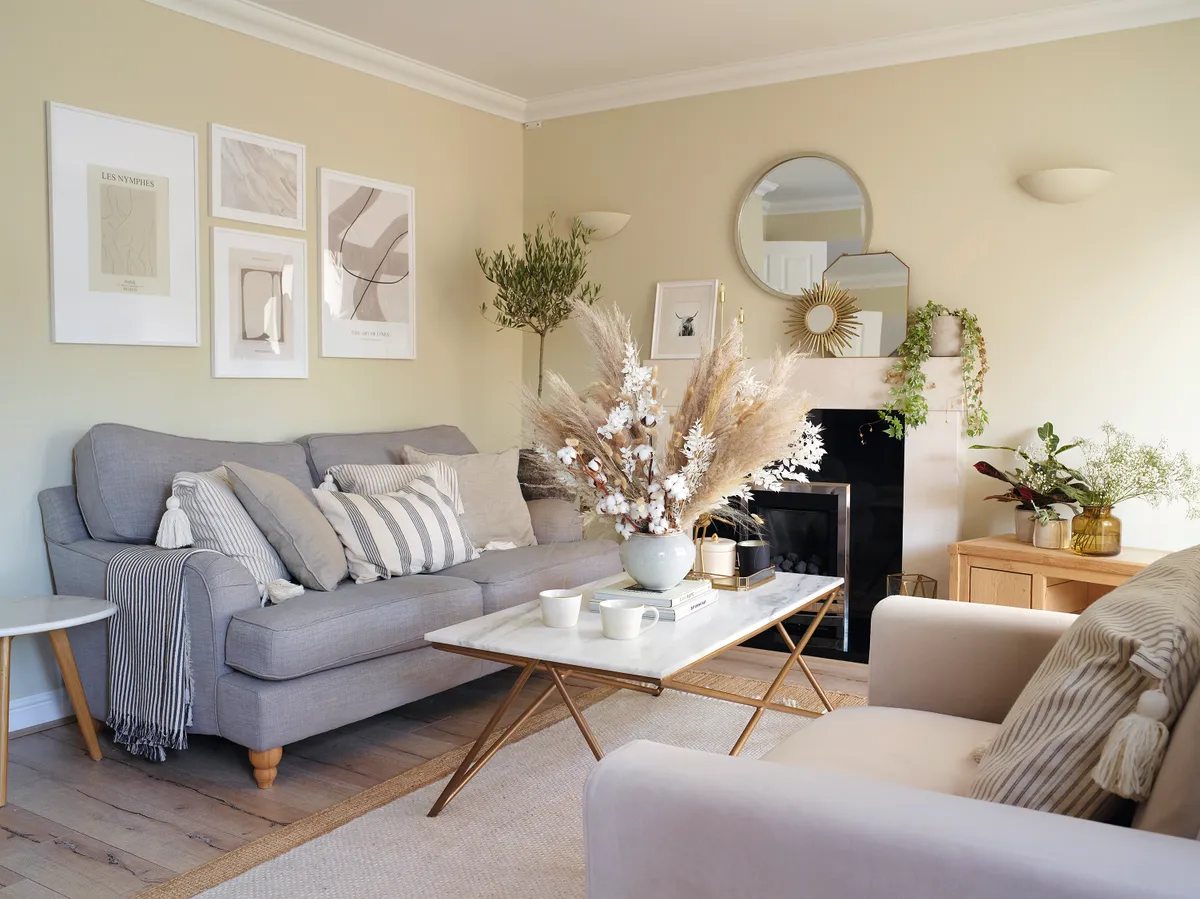
The house had been decorated beautifully by the previous owners with metallic wallpapers and feature walls. Although it was stunning, I prefer a palette of calm colours for a laid-back feel, so as soon as we moved in, we started decorating. We didn’t have a TV at first, so our entertainment was stripping walls!
Welcome to my home
A bit about me I’m Melanie McCrindle, a textile print designer. I live with my husband, Robin, who manages accountants, and our nine-month-old son, Bobby.
Where I live Our home is a four-bedroom, newbuild terrace in Burbage, Leicestershire. We’ve lived here for five years.
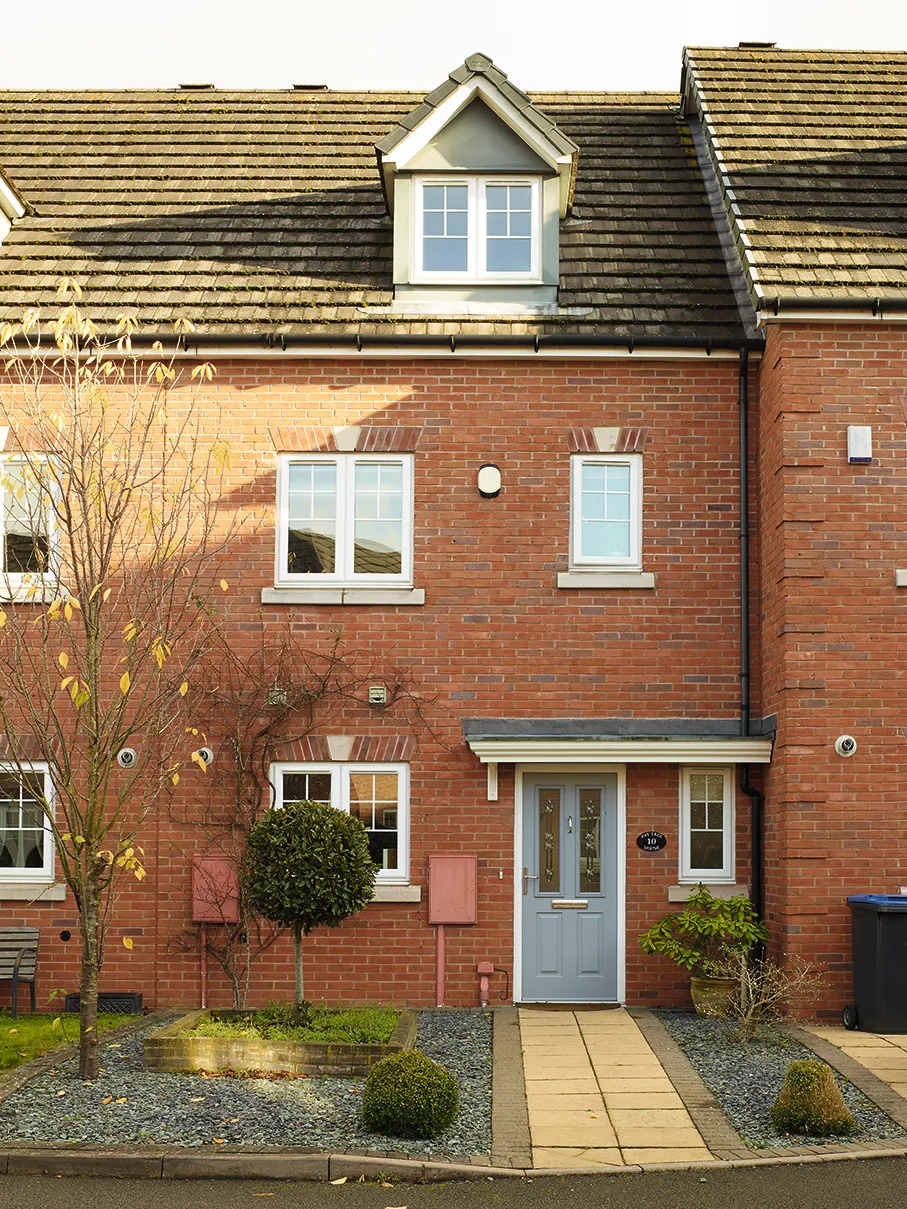
As first-time homeowners, this was a big house to furnish. We had a wedding to pay for and then our son came along, so there was always something else to save up for. It’s taken a while to get our home looking cosy and welcoming, and I’m always making changes. I always want to do more tweaks to make our home the perfect fit for us!
Living room
This is the latest room we’ve decorated. Originally this space was painted in copper and brown tones, with a metallic feature wall that was very glamorous, but it made the room feel dark. I painted the walls in Beige 01 by Lick, which has an undertone of yellow and caramel, so has a lovely warmth to it. It’s the perfect shade to show off my collection of Scandi-inspired prints.
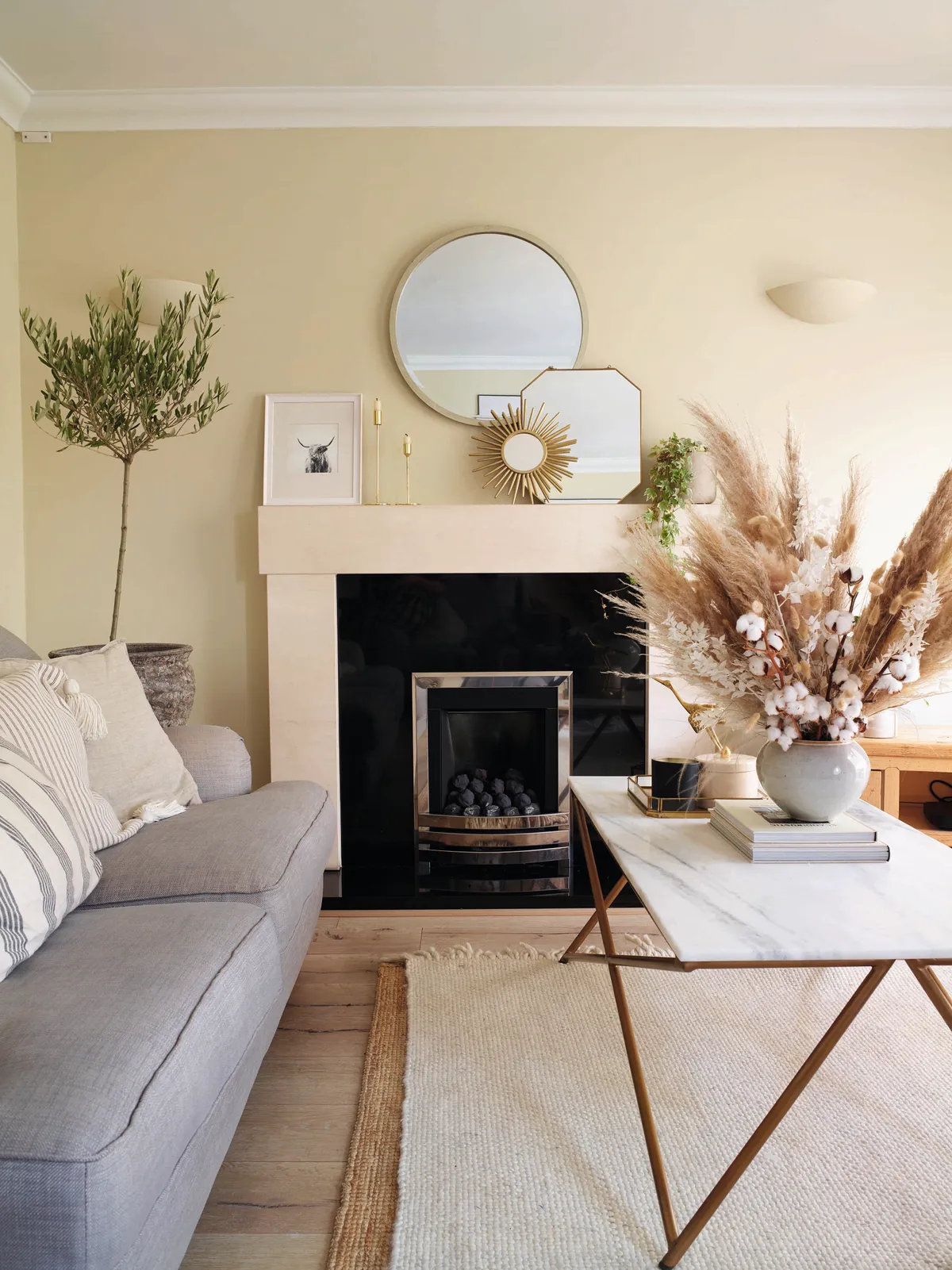
We were also lucky to inherit great-looking laminate flooring in here. All we needed to do was cosy the look up with layered rugs. This is where we love to relax as a family, especially in winter as it’s so cosy.
Dining room
Our dining room is just off the living area, so I wanted the space to flow from room to room. I stripped off the metallic wallpaper, so I had a blank canvas to work from, then I painted it white for a fresh look. I went for a simple wooden dining table, with a bench to maximise seating space.
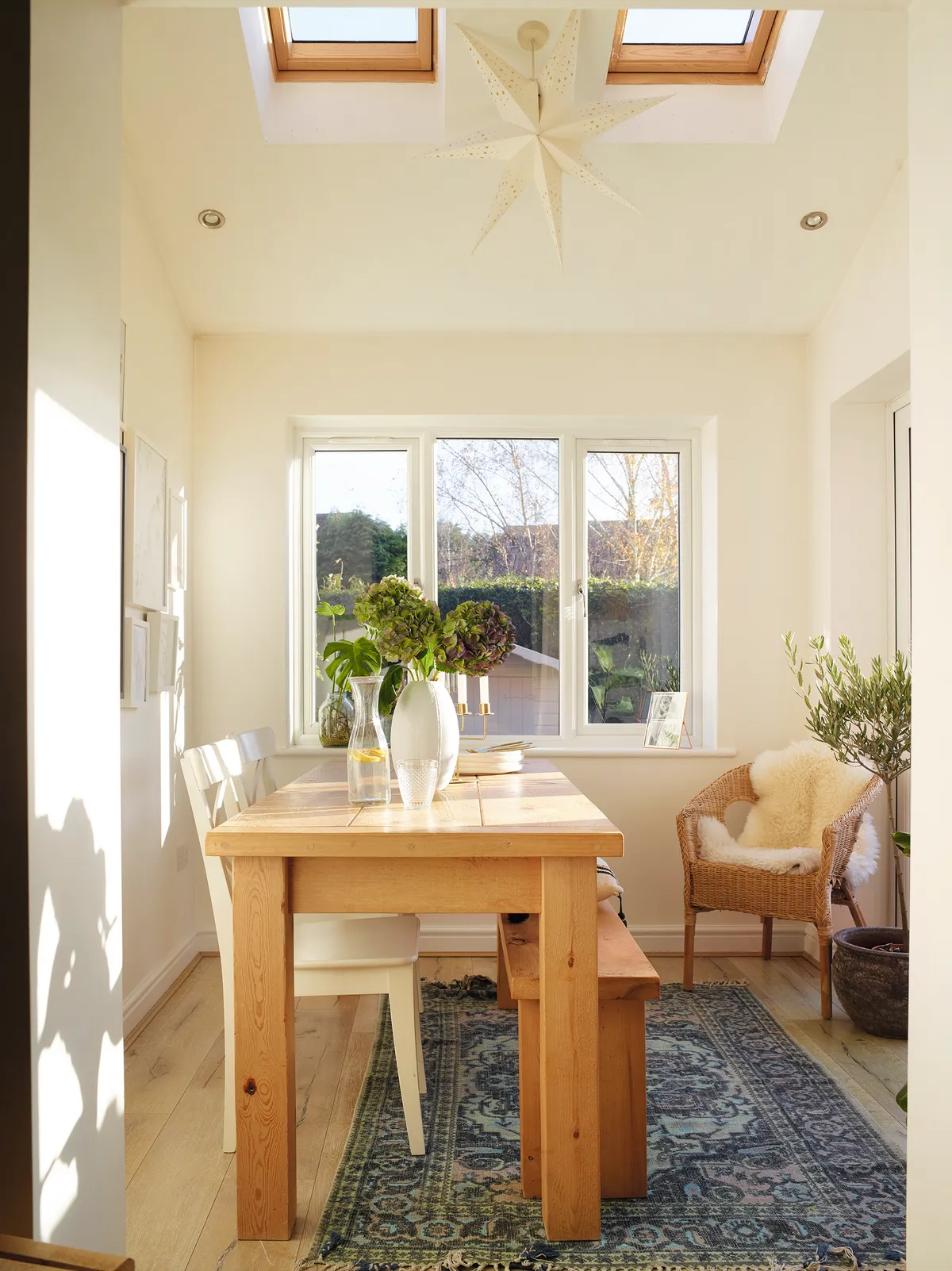
Positioned under the skylights, it’s a lovely place to sit and soak up the sun. The view from the window is so relaxing. In the summer we love opening the bi-fold doors onto the garden to bring the outside in.
A bit more about my home...
What I wanted to change The house was in good condition when we moved in and it didn’t need any structural work, but the décor wasn’t to my taste. I wanted to remove the busy wallpapers and make it a more calming, relaxing space.
How I made it my own We decorated the house from top to bottom so that every room reflected my own home style. We went for a Scandi-inspired scheme of subtle colours with lots of cosy textures. You can see more of my home style on my Instagram @love_nordic_x.
My favourite part The dining room that backs onto the garden with bi-fold doors. I love how it makes me feel like I’m sat outside. It lets in so much sunlight with its lovely high ceiling.
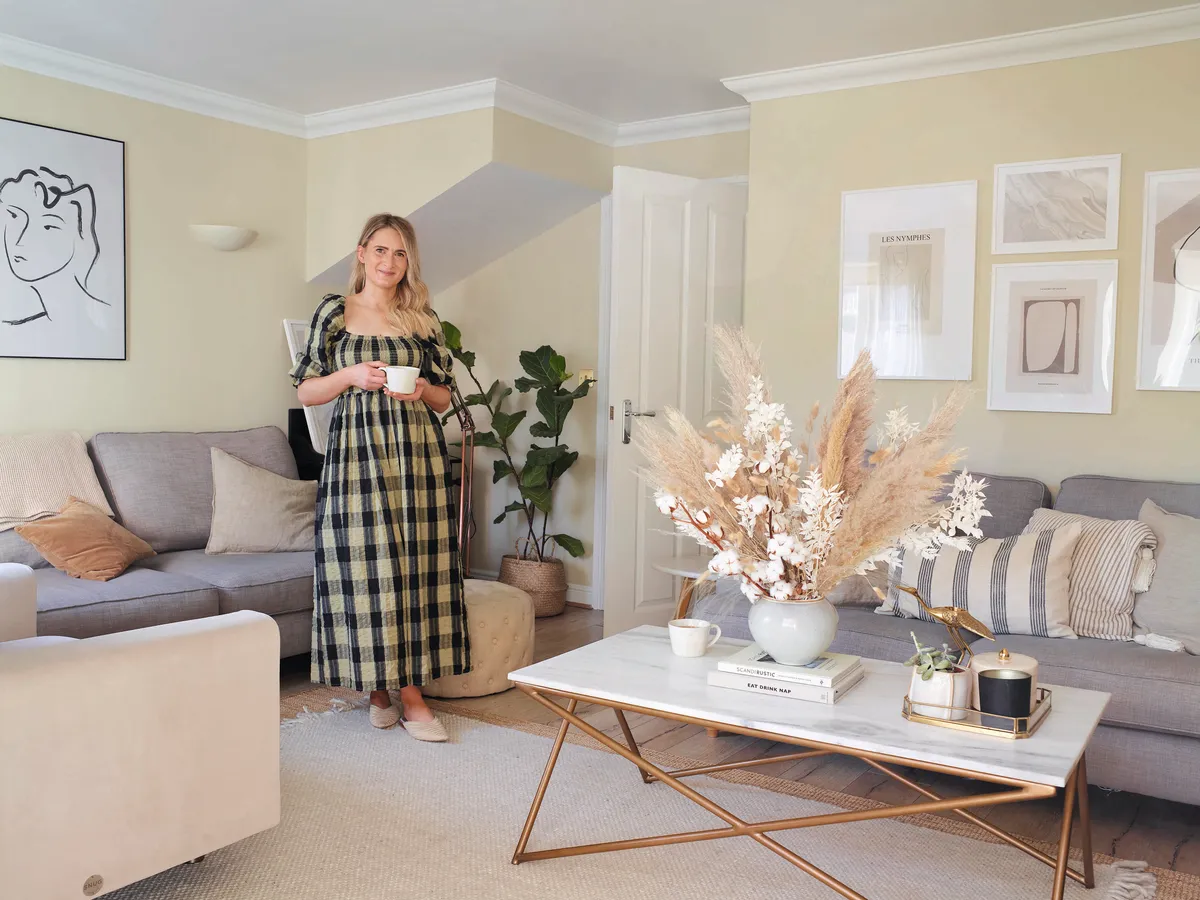
Kitchen breakfast area
We stripped off the decorative wallpaper, which was too busy for my taste. I prefer to keep the walls plain and then add colour and personality with art and accessories. When we moved in, we had a large rectangle kitchen table, but it was too big for the space. We had to push it up against the wall, which wasn’t very practical or sociable.
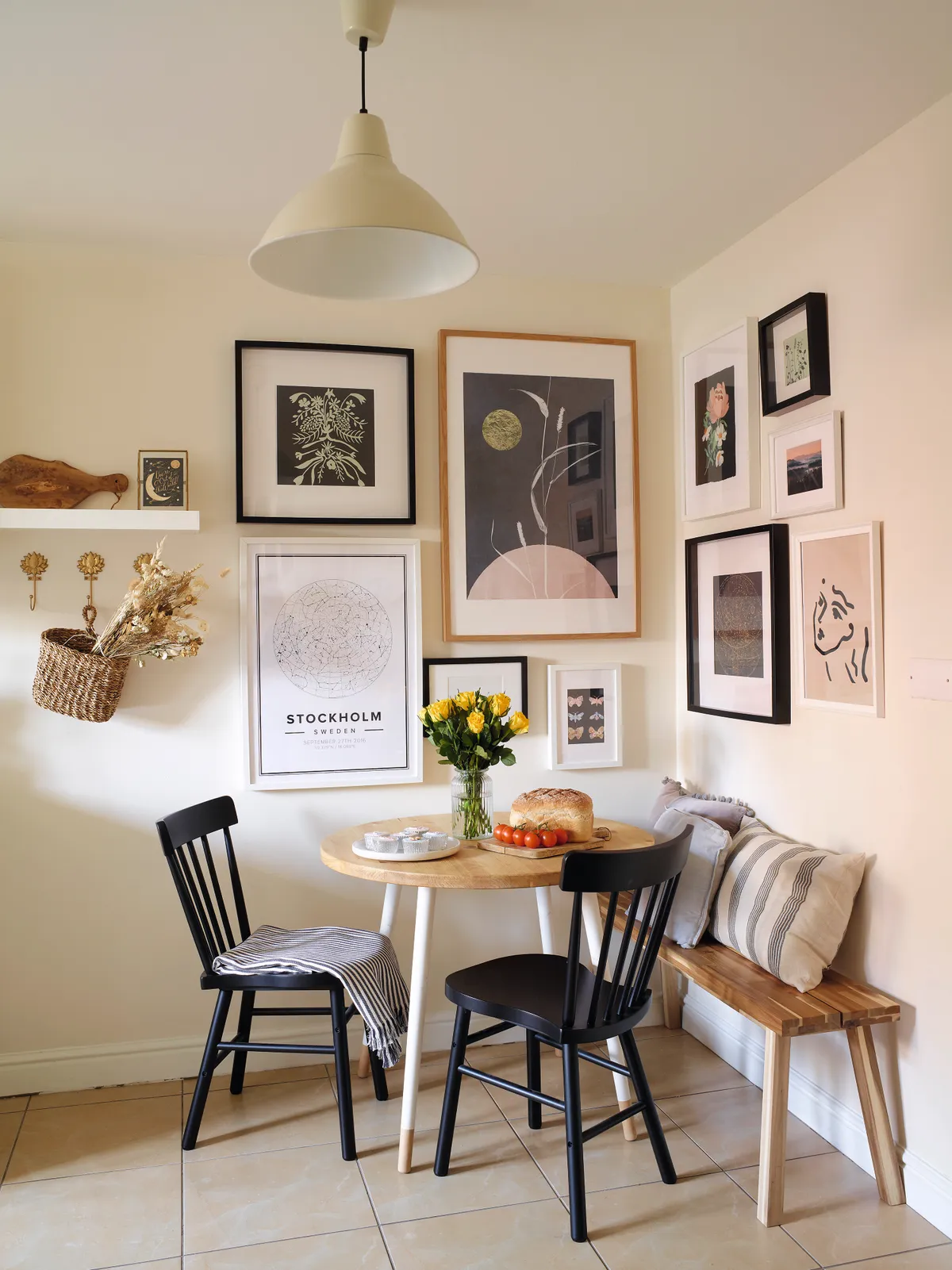
We bought this smaller round table from Penny Wood Bespoke to create a seating area that slots into this tight corner. I’ve recently added this gallery display to add interest, though I’ve already changed it around a few times to change up the look. Swapping out prints is a cheap, easy way to update your space.
Master bedroom
Melanie and Robin have only just moved into this bedroom. It used to be the guest bedroom but when their son was born it made sense for the couple to move from the attic room into here so they’re all on the same floor. ‘I wanted a relaxed and subtle look, so I went for a neutral colour – Blended No. 545 from Crown – then added texture with accessories.’

Above the vintage bed, they fixed wall lights from Lamp and Light to illuminate the room and save on space. ‘My dad’s a carpenter, so he always helps us,’ she says. ‘I wish I was good at DIY but we’re not! Still, I love painting and I find it therapeutic to do.
Nursery room
Bobby’s nursery room was decorated before he was born so Melanie was careful to make sure it was gender-neutral. ‘We found it easier to add colour after he was born, although I love how plain and simple this room looks’
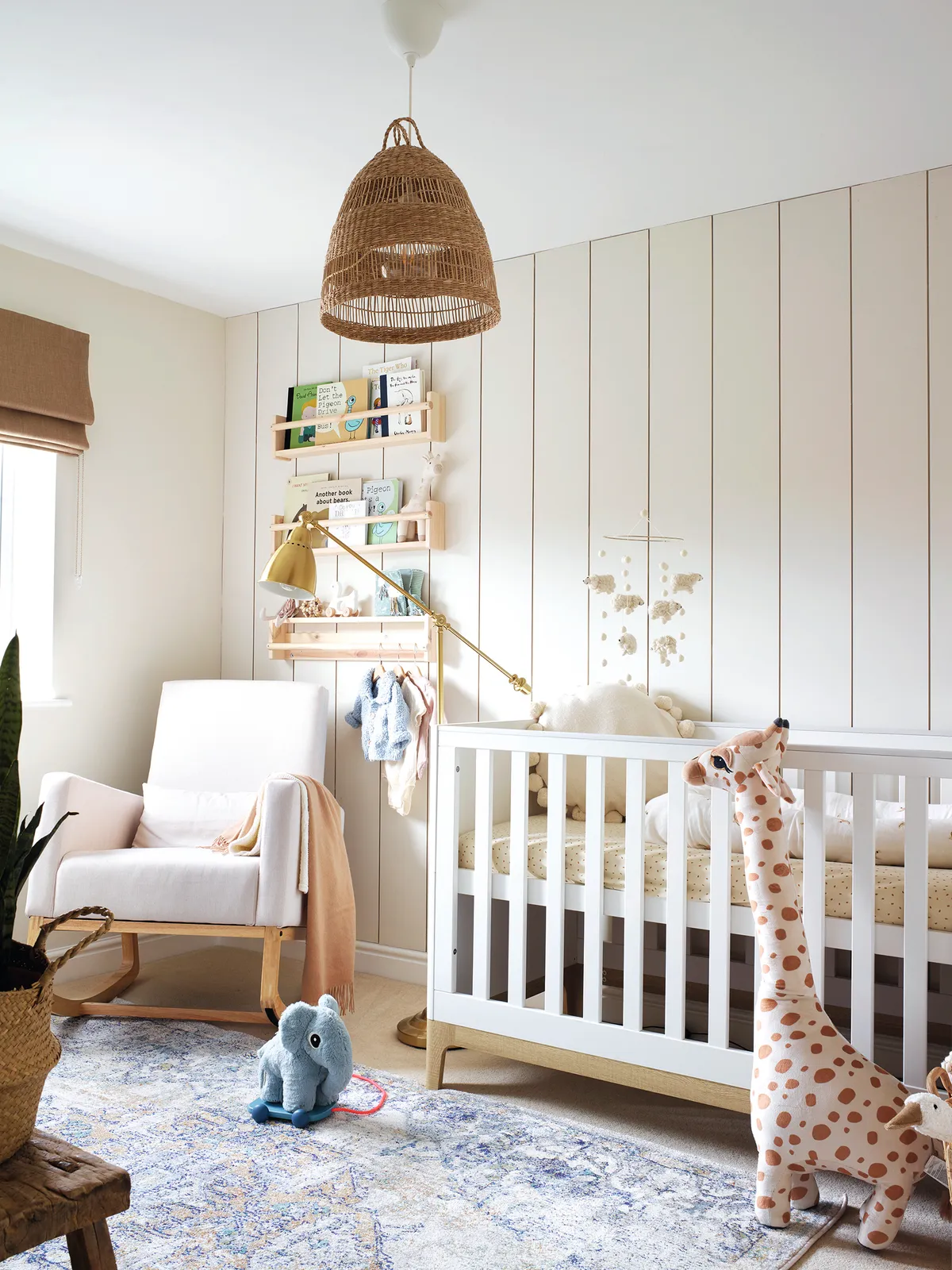
Words and styling by Maxine Brady. Photos Rachael Smith.
This is a digital version of a feature that originally appeared in HomeStyle magazine. For more inspirational home ideas, why not subscribe today?
