With property prices in Manchester shooting up, Cherelle and Jack sought better value for money in Jack’s hometown of Colne, Lancashire.
‘We left our rented flat and moved in with Jack’s parents for three years while saving for a deposit,’ explains Cherelle. ‘It meant we could afford a bigger house where our friends and family could stay over.’
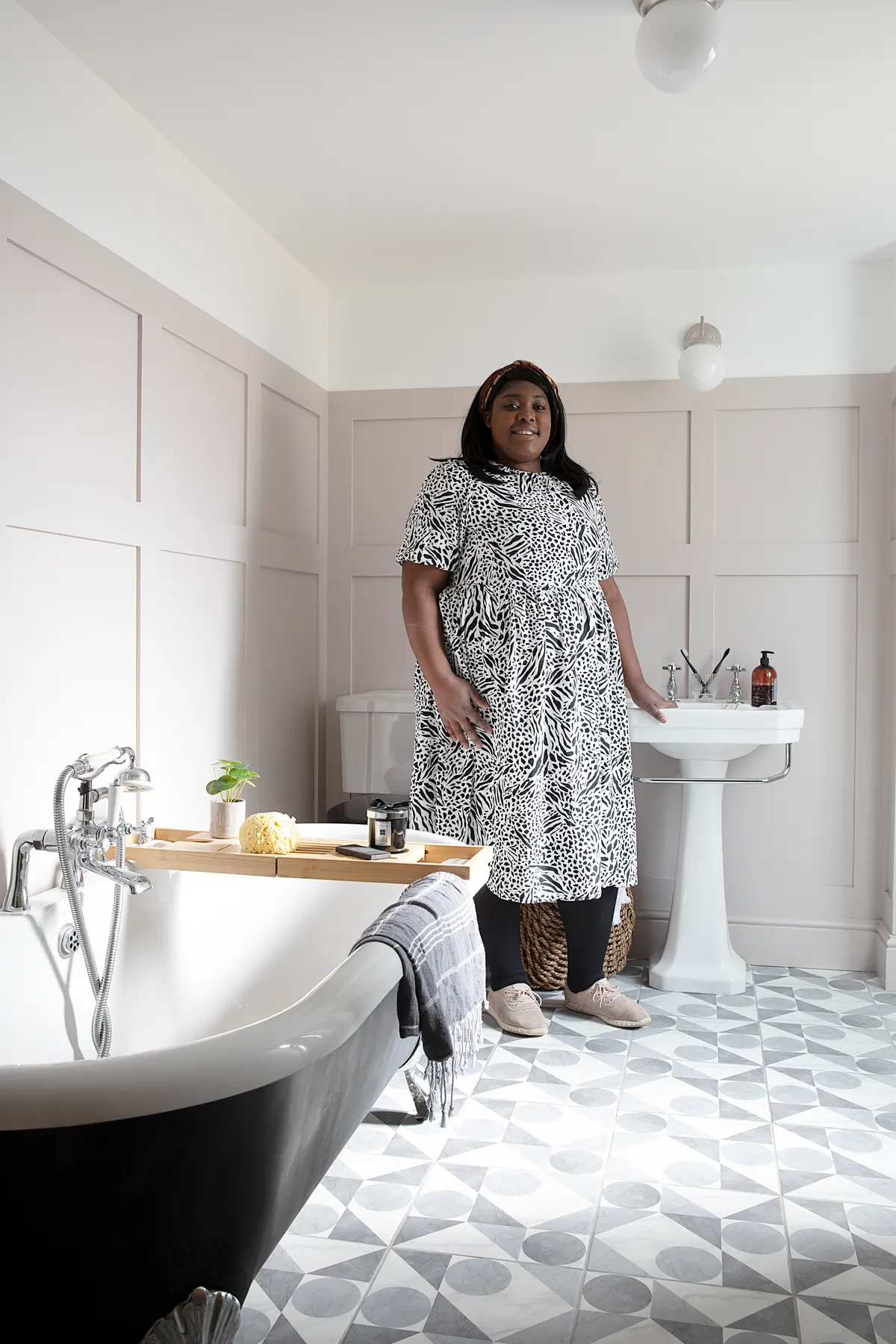
After viewing over 20 houses, they fell for a four-bedroom, end-of-terrace property. ‘We thought we’d just be stripping wallpaper and changing the bathroom and kitchen, but the first year was spent correcting shoddy wiring and replacing internal doors,’ reveals Cherelle. ‘I was a bit naive about the extent of renovation work that would be involved.’
Welcome to our home...
Who lives here? Cherelle Farrell, 32, a volunteer co-ordinator for a homeless charity, @thejoyofstayingin on Instagram. She lives with her partner, Jack Horsfield, 31, a retail supervisor, in a four-bedroom, Victorian end-of-terrace house in Colne, Lancashire.
What do you like most about the room? My favourite thing is the secret boiler cupboard. Jack’s dad made a hidden door in the corner that disappears into the panelling and has slatted shelves inside for storing toiletries. It also saved us from moving the boiler elsewhere.
Where did you get your inspiration from? I had a ton of Pinterest boards and love looking on Instagram. I normally like dark interiors but it’s such a light room in the morning that I kept the colour tones lighter with soft pinks and greys accented with elements of black.
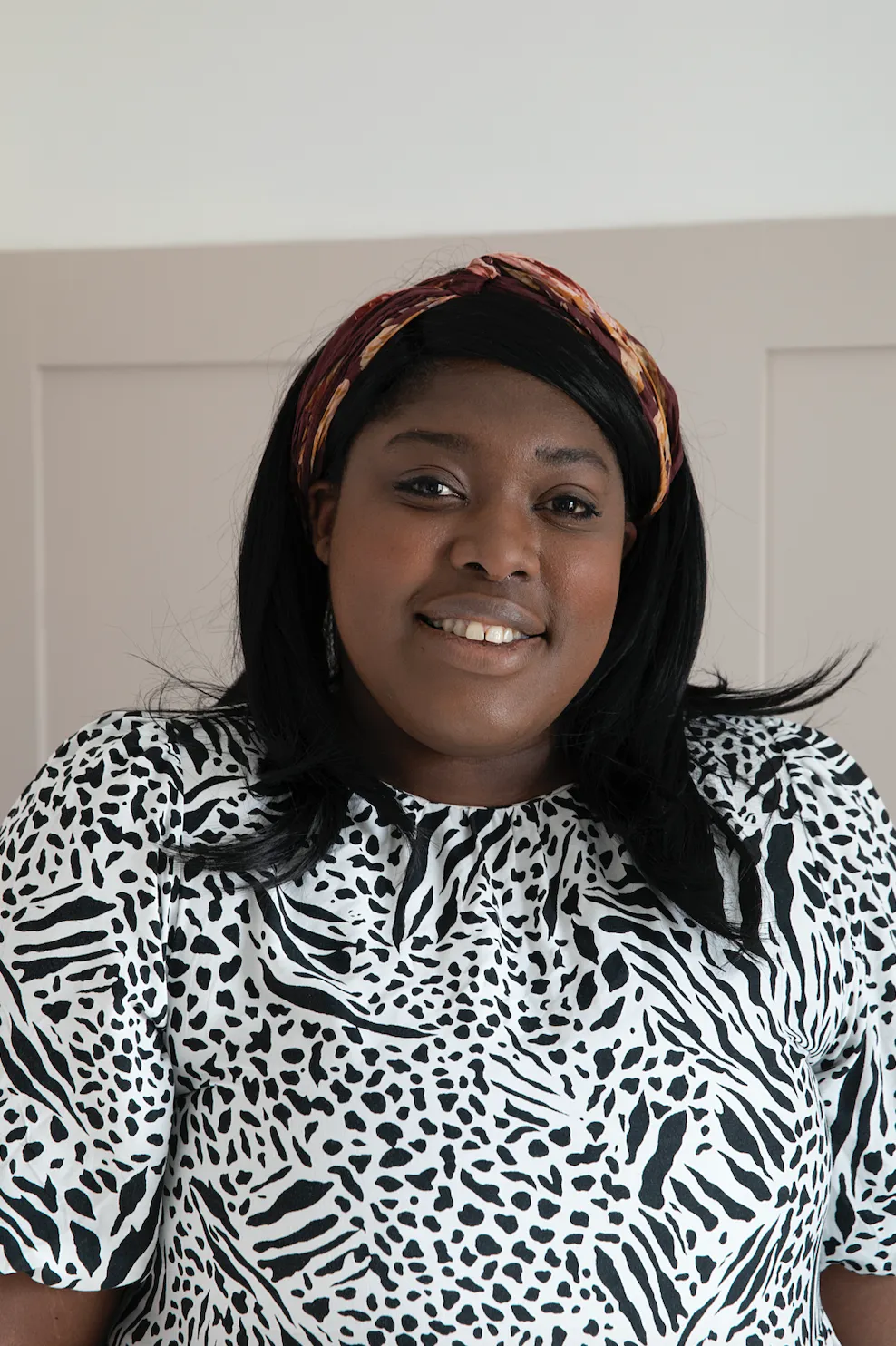
As the previous elderly owner had lived mostly downstairs, where there was an outside toilet, the upstairs bathroom hadn’t been used for a while. ‘There was a dangerous electric shower above the bath, plus a hole in the floor down to the kitchen below, so we couldn’t move in until it was fixed,’ explains Cherelle.
When planning the layout, the toilet and basin were kept in the same position to save money. However, the pair wanted a freestanding bath and separate walk-in shower. ‘It made sense to have the bath on the other side of the room rather than under the window where it would block the boiler cupboard,’ says Cherelle.
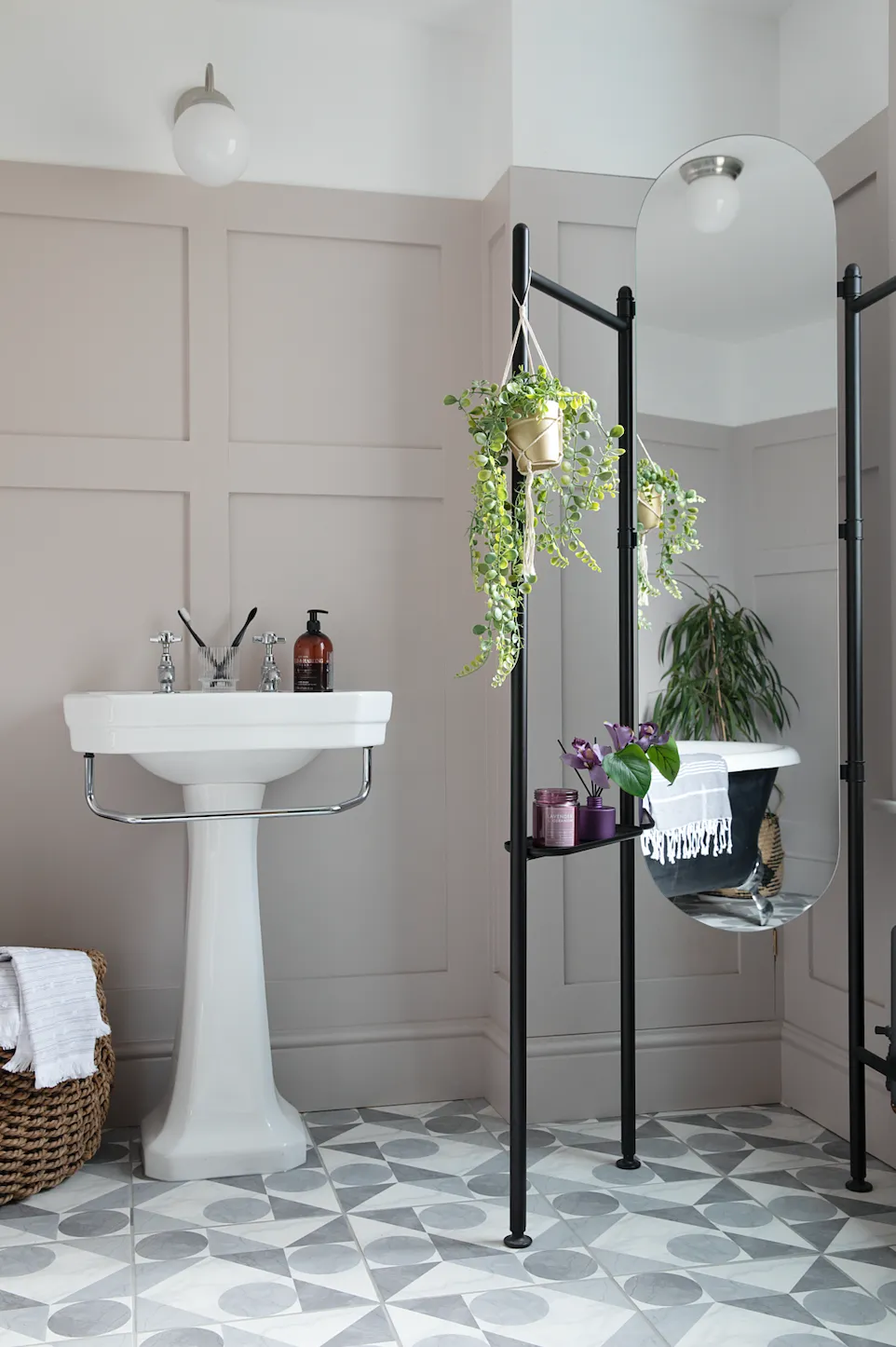
The walls were taken back to brick and the toilet alcove squared off in line with the basin. ‘It looks tidier and sleeker, and we could fit more insulation behind,’ Cherelle adds. With plasterers thin on the ground during lockdown, the top part of the walls and ceiling were covered in tapered plasterboard but not skimmed.
The couple then filled the joins before priming and painting. ‘It works fine for a low traffic area and you can’t tell it’s not plastered,’ Cherelle explains. The tiling was another DIY job alongside installing wood panelling. Cherelle got a local timber yard to cut batons to size then glued and nailed them to plywood as it’s more waterproof than MDF.
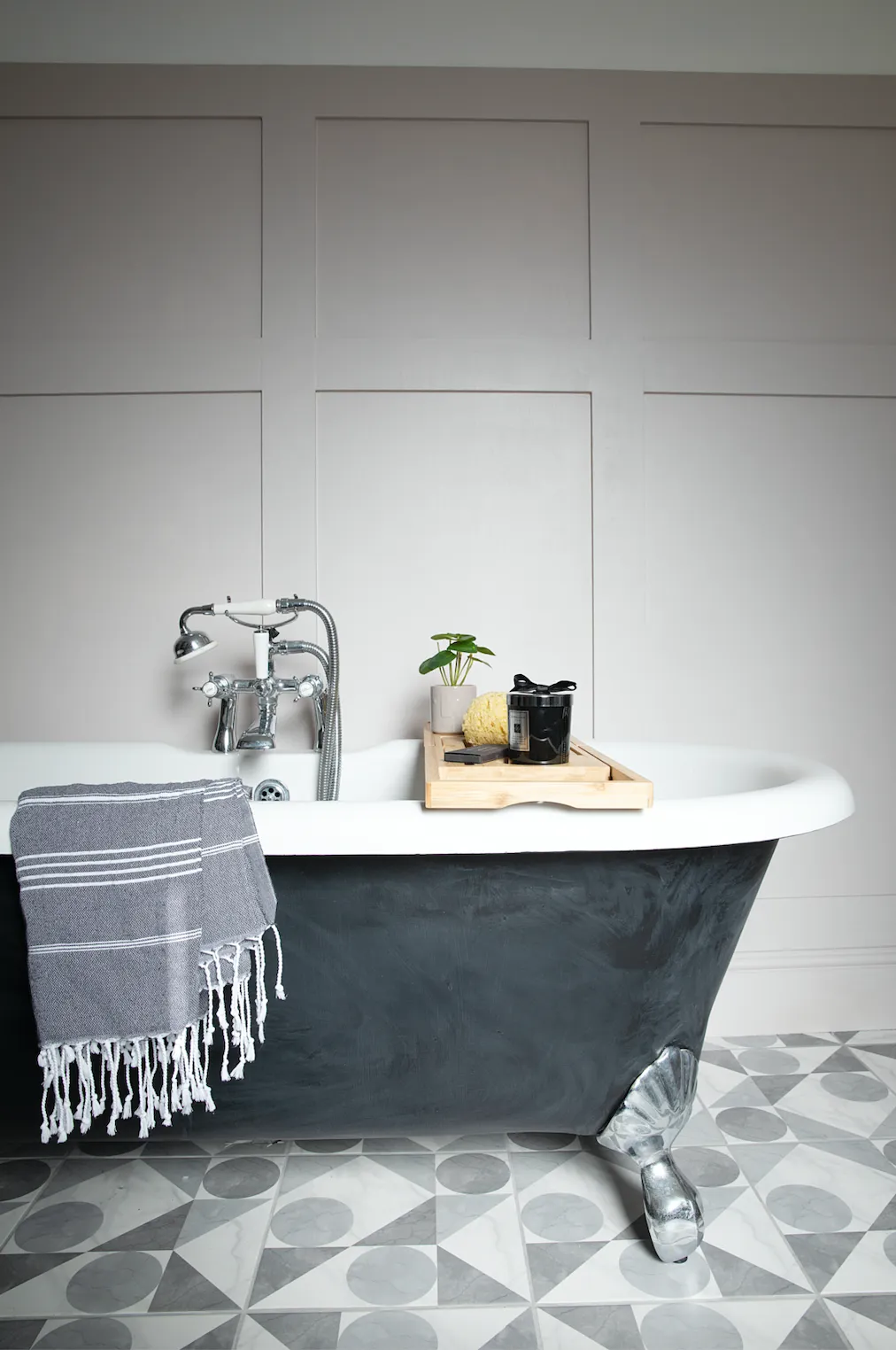
Choosing the floor tiles and lighting took the longest time. ‘I wanted tiles that weren’t too obviously traditional but not overly contemporary either,’ Cherelle says.
‘Eventually I found a geometric design, which was a bargain from a plumber’s warehouse that sells discontinued tiles. After hunting for ages I found some round lights in IKEA for under £10. Sometimes you think everything needs to be a feature, but it really doesn’t.’
Large format marble-effect porcelain tiles were a wise choice for the shower area rather than a subway design. ‘The matt finish looks more realistic and the grey veins match the floor tiles. There’s hardly any grout lines so there’s less faff, less cleaning and it’s less busy,’ reveals Cherelle.
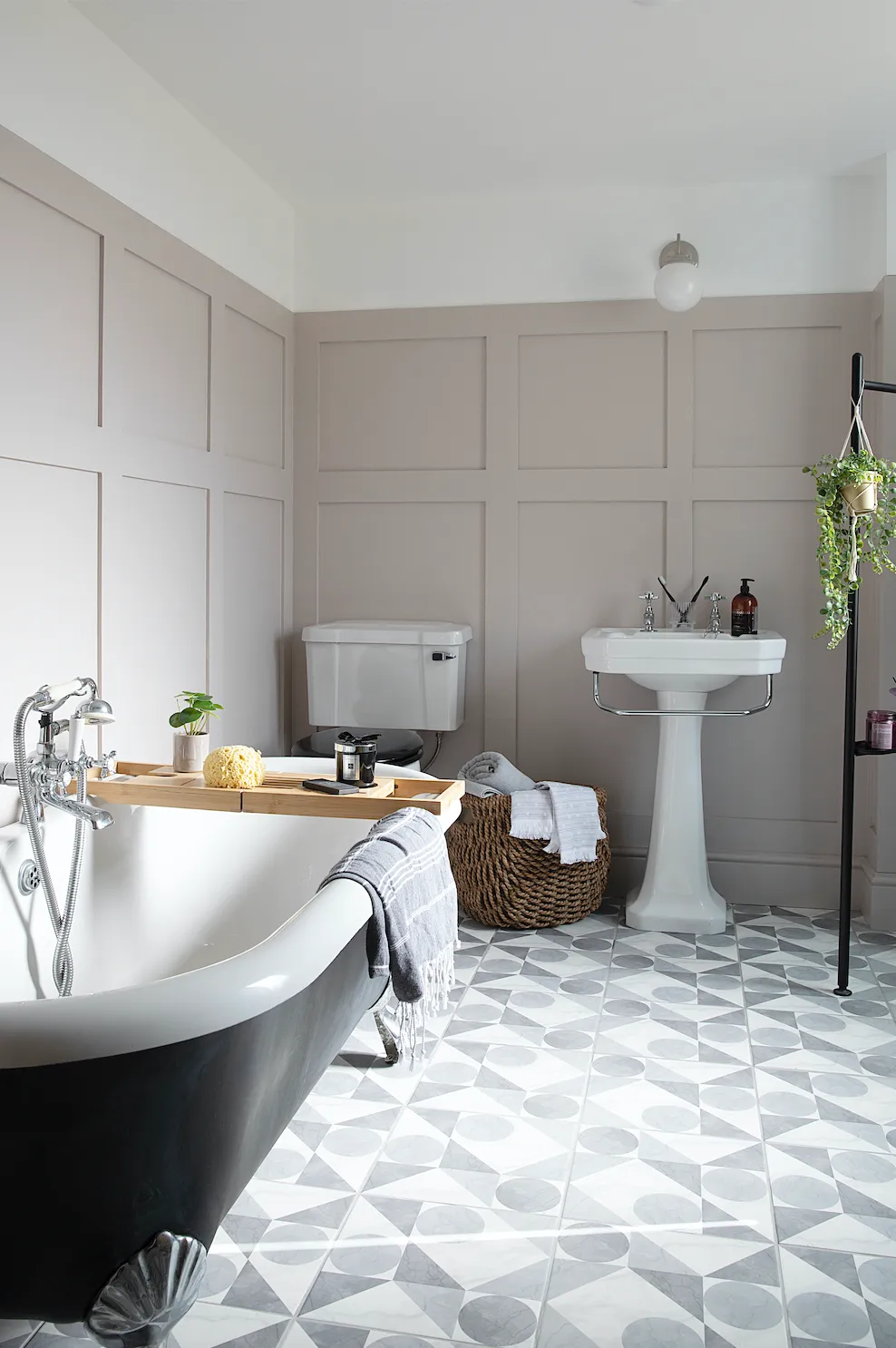
Not wanting a claustrophobic-feeling shower enclosure, Cherelle picked a long tray with a single shower pane: ’I thought about a Crittall-style but it didn’t work with the panelling. In the end we picked a 1.2m black-framed opaque glass design so you don’t feel so exposed and it doesn’t show the watermarks like clear glass.’
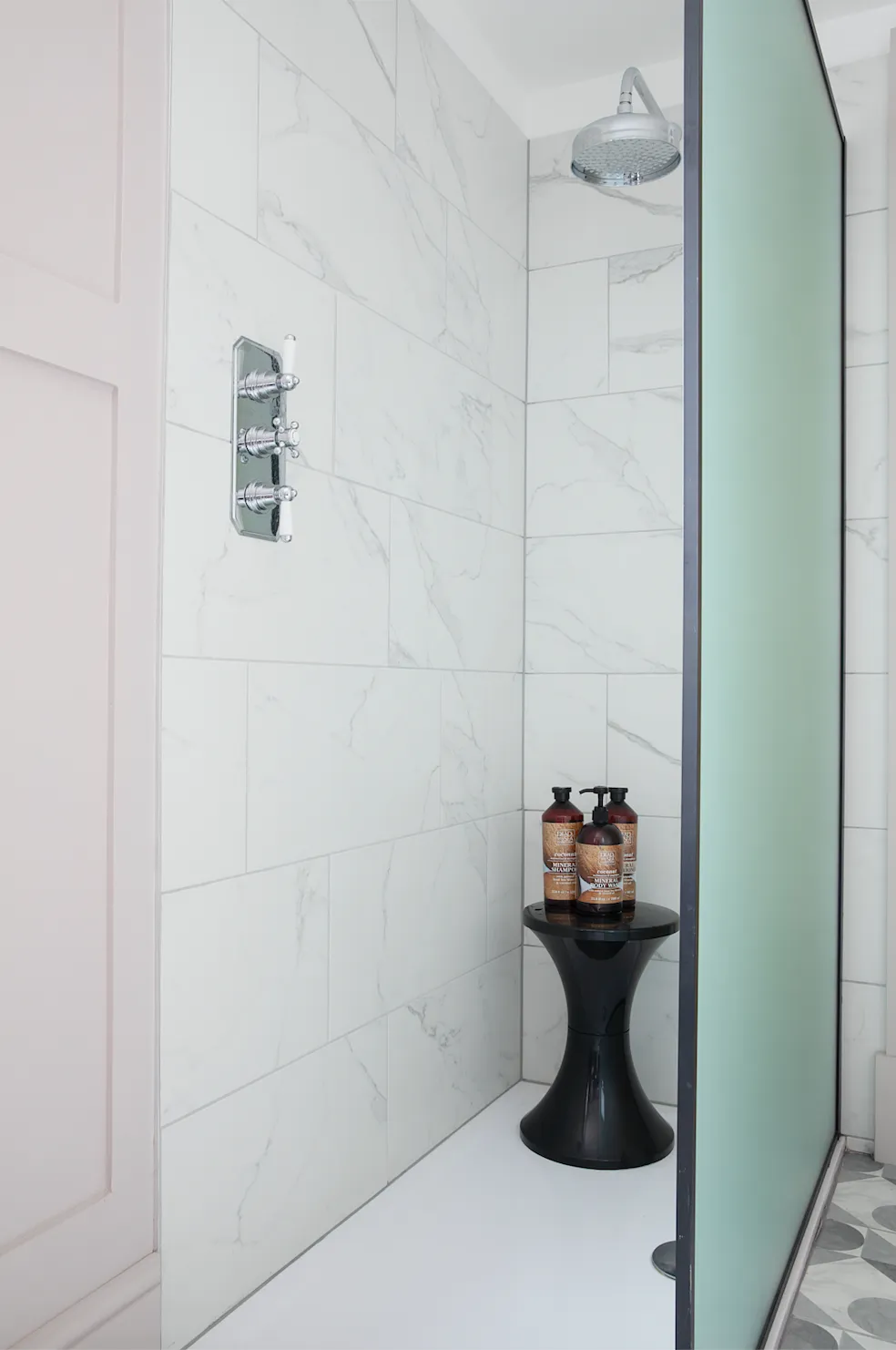
Elements of black such as the spray-painted bath, shower panel frame and valet mirror work to ground the scheme. ‘I did consider black taps, but I couldn’t find any black shower fittings I liked so we ended up going for chrome throughout,’ explains Cherelle.
After three months of work, Cherelle and Jack have a bathroom to be proud of. ‘Overall I’m really happy with how it’s turned out, especially considering how little we spent.’
Feature Karen Wilson. Photos Katie Lee.
This is a digital version of a feature that originally appeared in Your Home magazine. For more inspirational home ideas, why not subscribe today?
