When Virginia Parsons and husband, James, were on the hunt for a new property, they were looking for a house with potential and enough space for four children – plus the occasional guest.
‘We’d been renting since we got together, but with two small children, plus James’s sons from his first marriage living with us part-time, we had to find something that worked for everyone.’

This 1980s semi on a quiet road in Staines fitted the bill.
‘It was halfway there, with three bedrooms, although one was really a box room. The house had a big loft space, though, which we thought we could use to our advantage.’
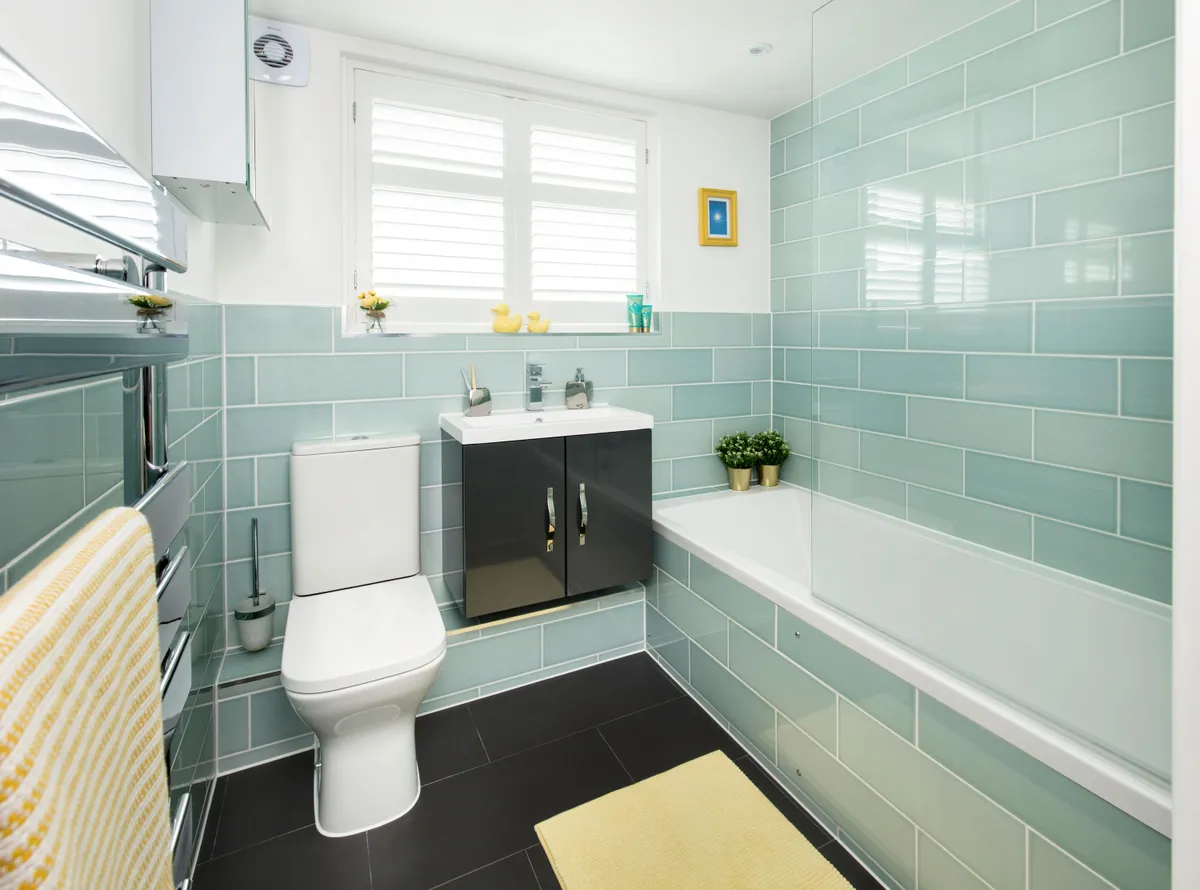
After re-mortgaging, consulting an architect and taking on local builder Dan Chownsmith, the couple embarked on a major project to convert the loft into two bedrooms, turn the box room into an en suite, extend the house to create a kitchen-diner on the ground floor, and finally to renovate the family bathroom.
Welcome to our home...
Who lives here? Virginia Parsons, 40, is the Finance Manager at sportsbeat.co.uk. She lives with her husband James, 49, the Commercial Director of the company, and their children, Anais, nine, and Xavier, six. They’re also regularly visited by James’s sons, Ben, 22, and Ollie, 17. They moved to their four-bed semi in January 2016.
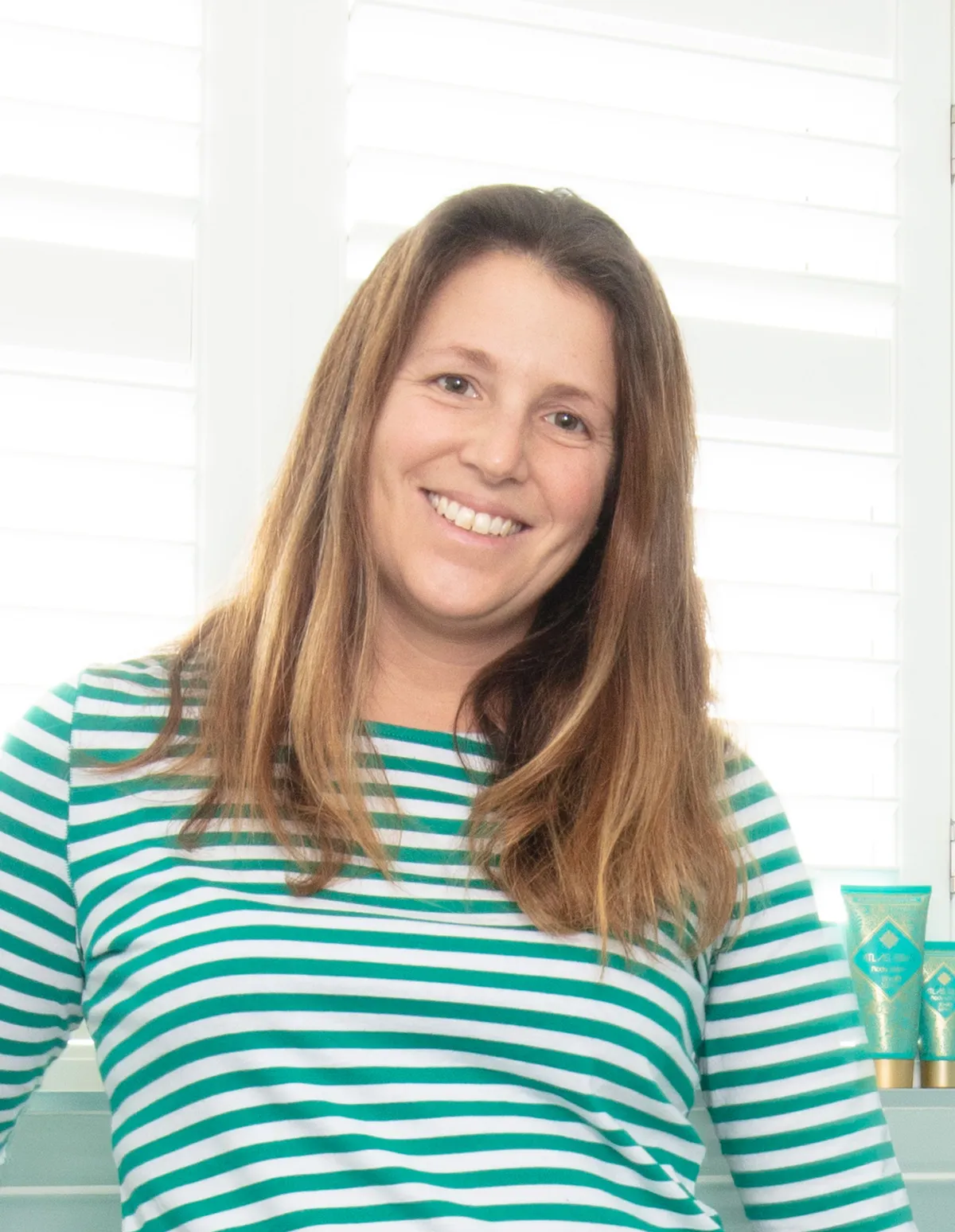
‘We decided the main bathroom would be used by the children and guests, or just if anyone wanted a bath,’ explains Virginia.
‘The original bathroom was very dated and dull, plus we had to get around the issue of the ceilings being lowered to give enough head height in the new loft rooms.’
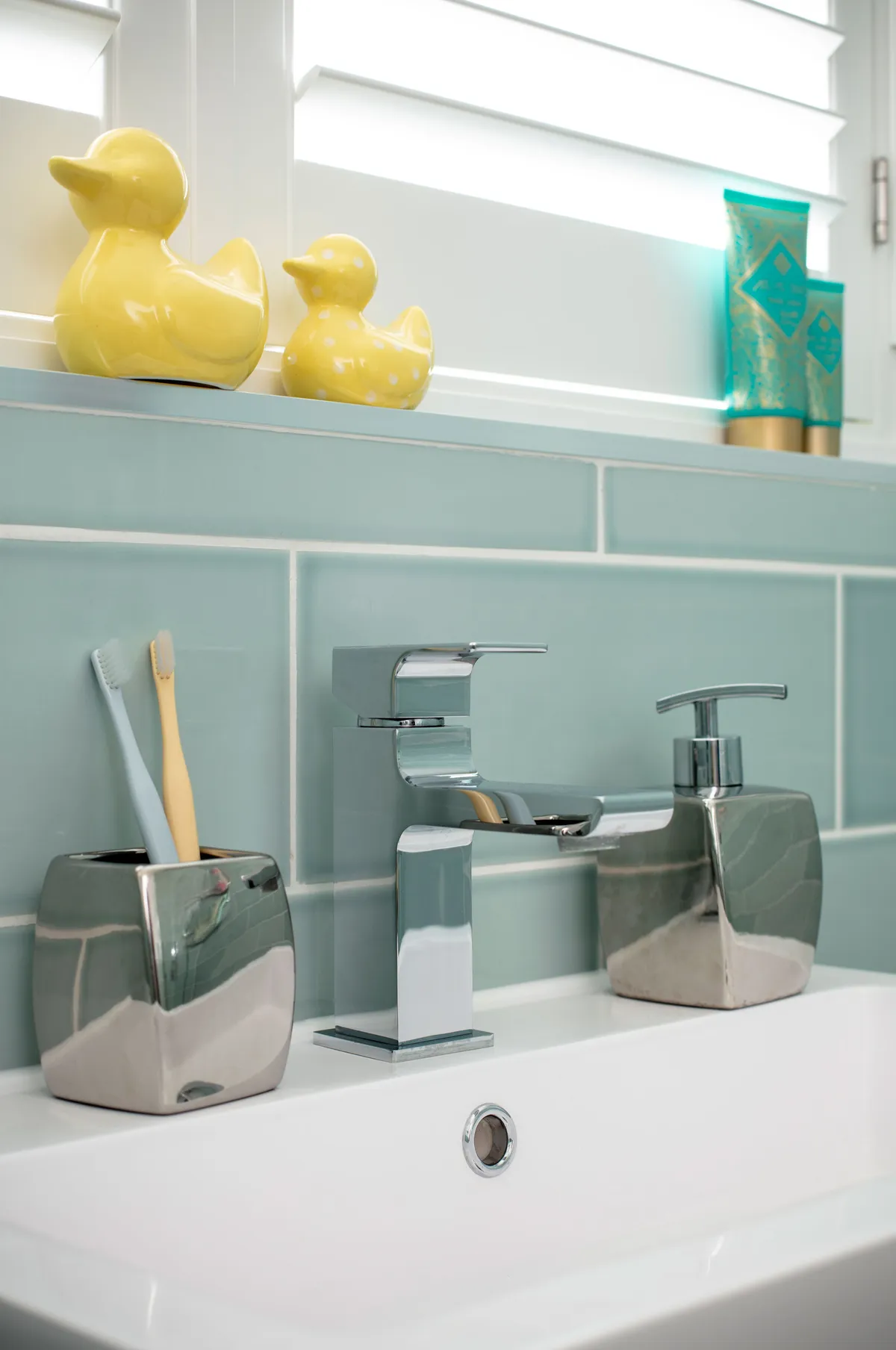
At 6ft 3in, her husband needed plenty of space in the bathroom – and it was builder Dan who found a solution.
A bit more about our home...
What do you like most about the room? The colour of the tiles; they’re really cheerful and have a lovely coastal feel. We didn’t want them to be too babyish, but equally we didn’t want anything too severe or monochrome, so these tiles were the perfect choice.
Where did you get your inspiration from? I love green and yellow, so I was keen to have touches of this throughout the bathroom – I achieved this with accessories such as towels and ornaments.
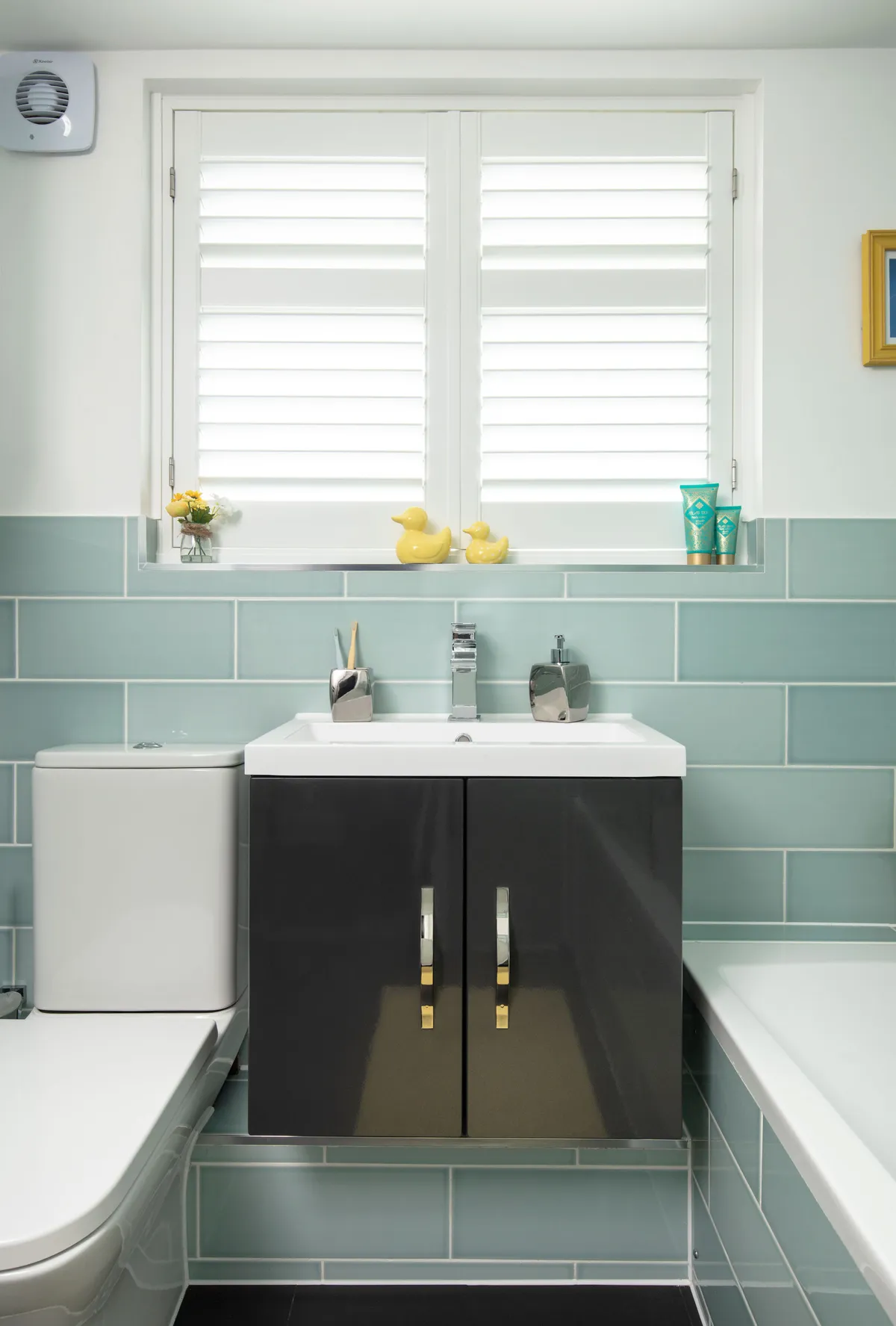
‘As we were replacing the ceilings, he suggested fitting the rain shower head directly into the ceiling with all the plumbing hidden. It was a great idea, which we used in our en suite, too.’

The bath also had to be lowered, which presented another issue.
‘Because we set the bath into the floor to get a little bit more height, no standard panels would fit.
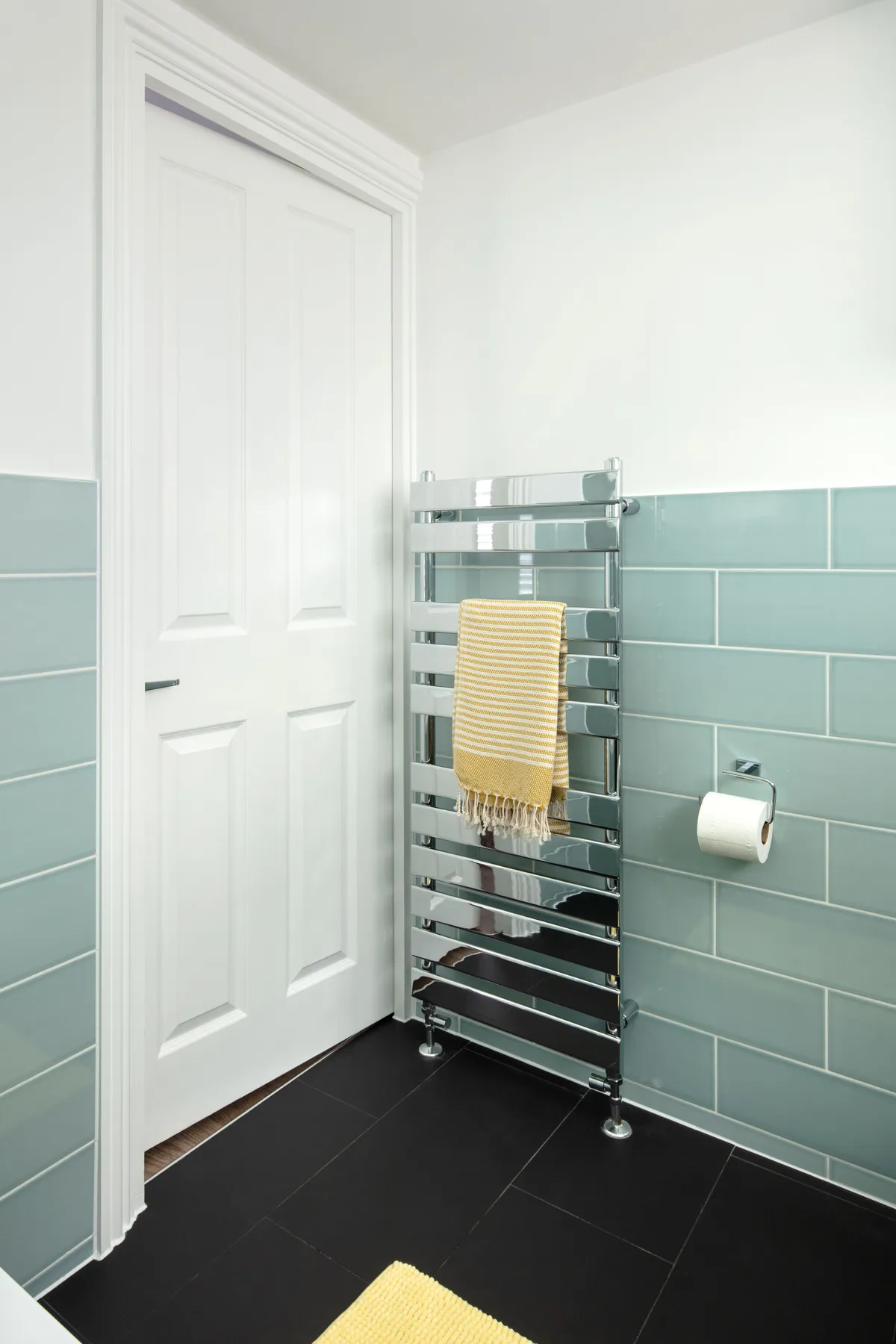
‘So, we decided to use some marine ply and tile up the side of the bath, which gives it some extra style. We love how our bathroom turned out in the end – it was well worth the effort.’
Feature Heather Dixon. Photos Dave Burton.
This is a digital version of a feature that originally appeared in Your Home magazine. For more inspirational home ideas, why not subscribe today?
