Clever planning gave Enlli Thorman and her partner, Scott, room for a tub as well as a his and hers basin units. Here, Enlli shares the story of their bathroom makeover...
My story...
When we first stepped inside, I couldn’t quite believe how dirty this place was, but our last property, a flat 20 minutes away, was also a doer-upper so we weren’t really fazed.
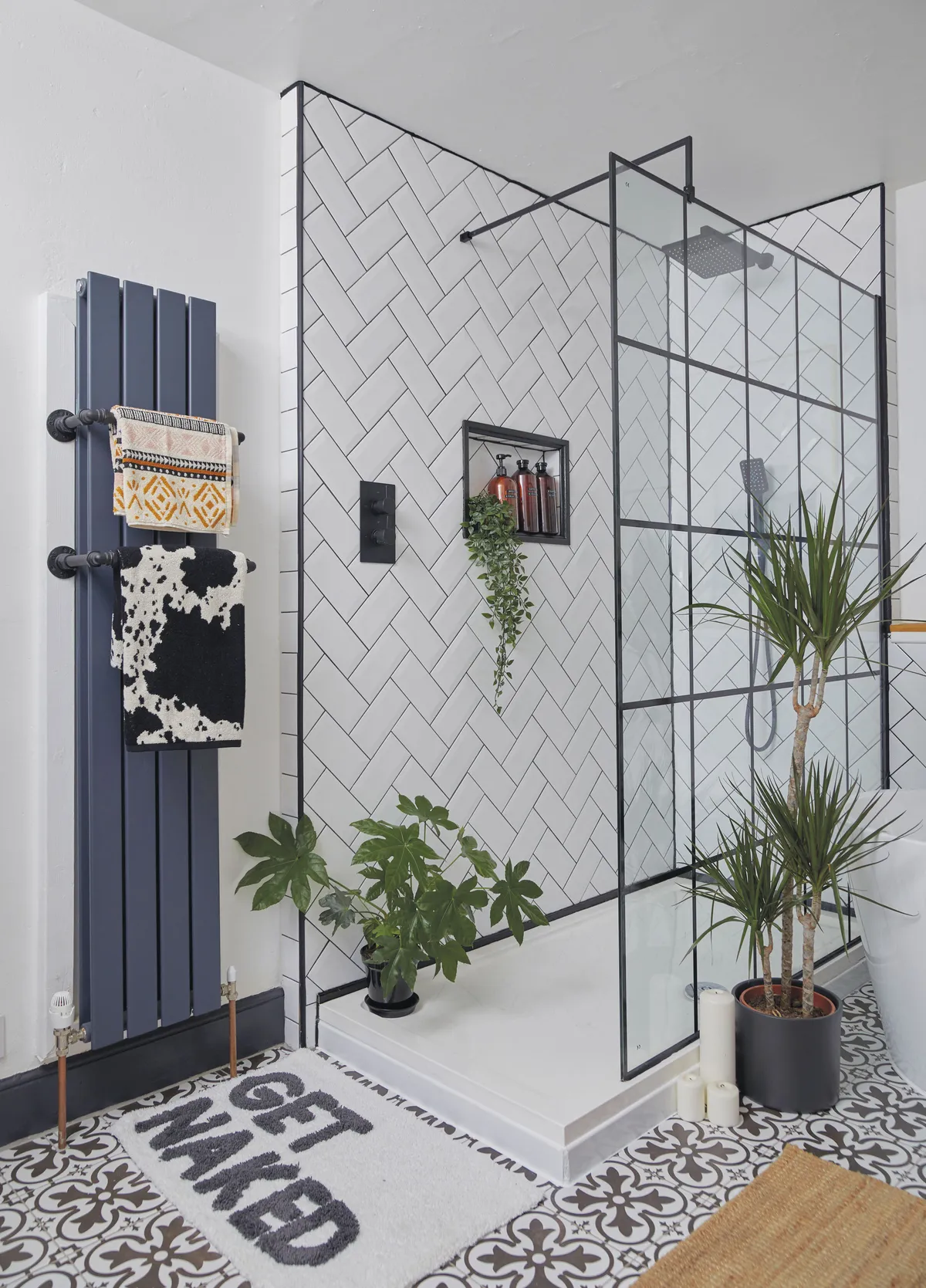
This had been a student property, so the living room was being used as a bedroom and the bathroom was in a small room by the kitchen.
Welcome to my home...
A bit about me I’m Enlli Thorman, a pet health checker, and I live with my partner Scott Benton, who works on a farm. We live in a three-bed Georgian terrace in Menai Bridge, Anglesey. I share my interior style on my Instagram page @welsh_home.
My problem bathroom To be honest, the whole house was in a state, having been home to numerous itinerant students for years. There was no bathroom upstairs, so we had to completely start from scratch, though this did give us the luxury of being able to do exactly what we wanted.
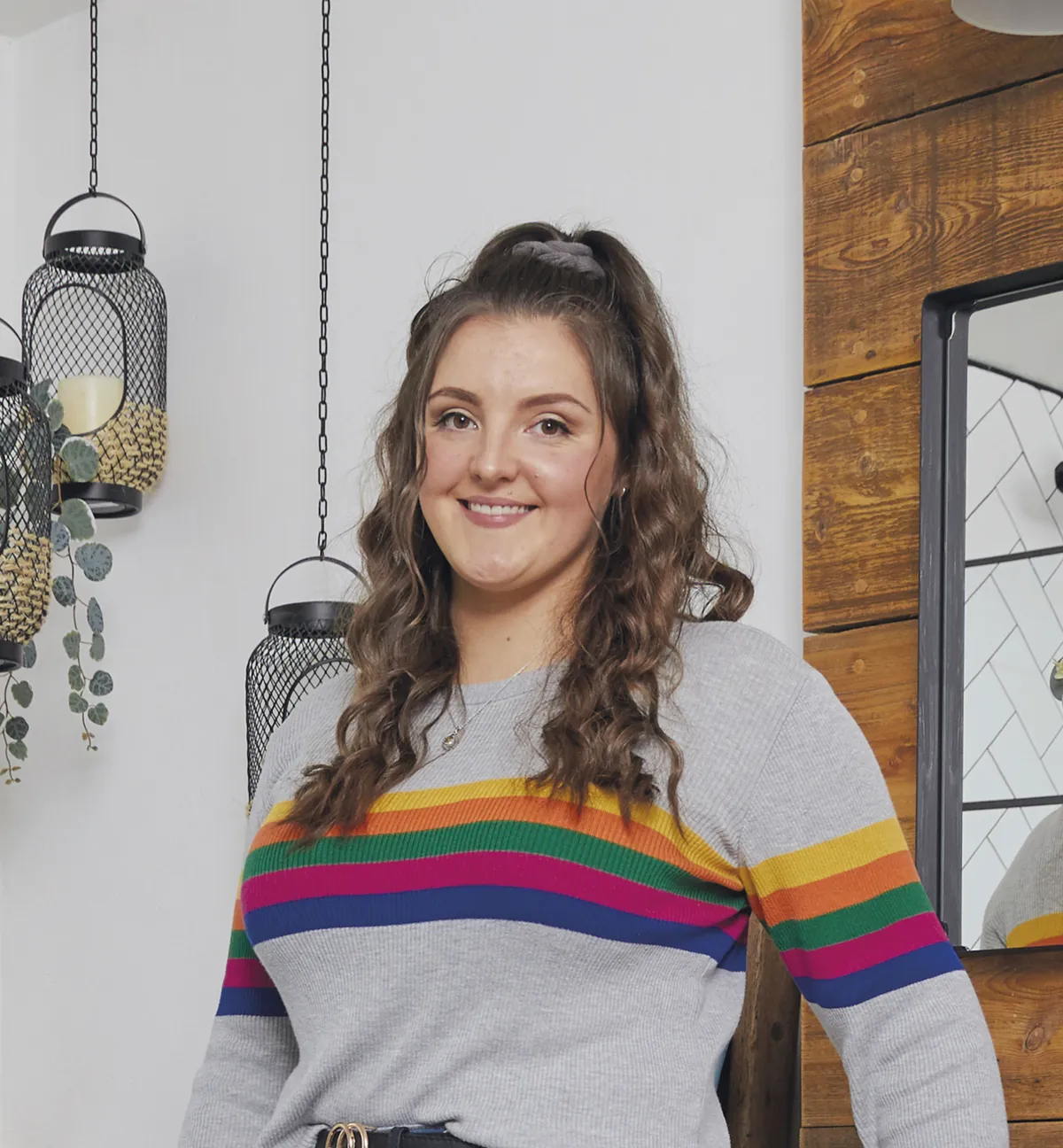
As we started renovating, we noticed there was plumbing in one of the upstairs bedrooms and realised it must have been the original bathroom.
This made things a lot easier as there was already a waste pipe capped off and water pipes ready to be reconnected.
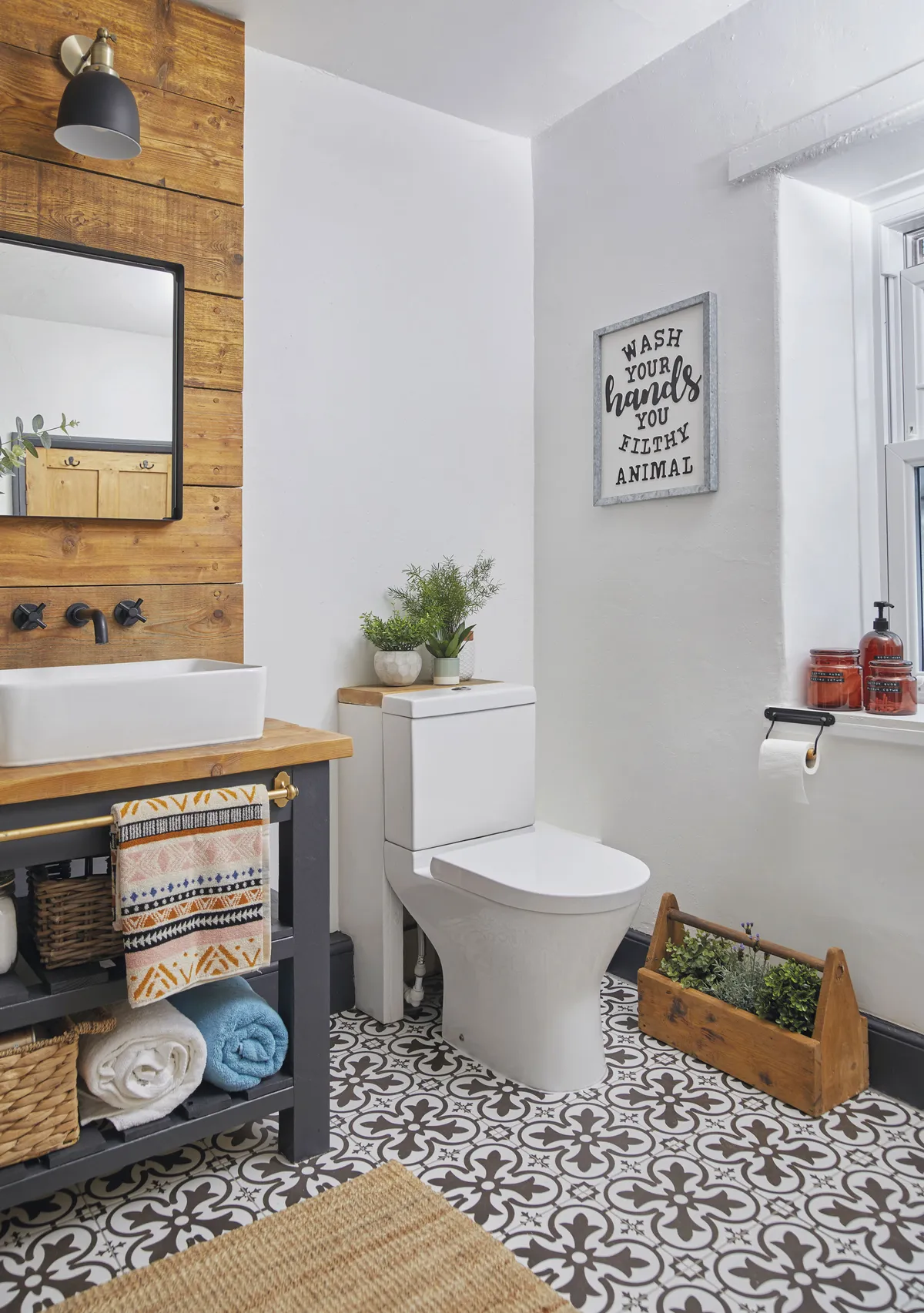
We spent a long time planning to make sure that we used the full potential of the space and then began to think about the furniture. With quite a big area by the bath, we felt a single basin would be lost in the room so decided to have double sinks and I had the idea of incorporating a hand-made wooden unit.
Scott is really handy, so I explained what I wanted and he made it. We used scaffold boards for the main unit, fence posts for the legs and the shelf slats are pallet wood.
A bit more about our bathroom...
How I made it work We were lucky that we could still use the old bathroom while refitting the new one. It’s a fairly big room, but we were surprised that we could fit more in than we originally expected. I take photos of everything that inspires me, so I was able to incorporate some of the ideas I’d been saving, including a large Crittall shower screen, which I love.
My favourite part I love the hand-made unit. It was so cheap to build and not that difficult either, according to Scott! I also love the fact that we were able to fit a bath in here – the tub was an added bonus for us as it wasn’t on my wish list when we started.

We had a tight budget, so I hunted online and locally to get the best bargains, and the whole renovation took about three months. It was tough doing all the work ourselves while working full-time, but it’s a serious place to relax in now so it was worth all the effort.
Suitable storage
‘Because we were making the unit ourselves, I thought it would be easier to have shelving rather than making doors. I like the fact that everything is to hand and the open storage has become a bit of a styling feature.’
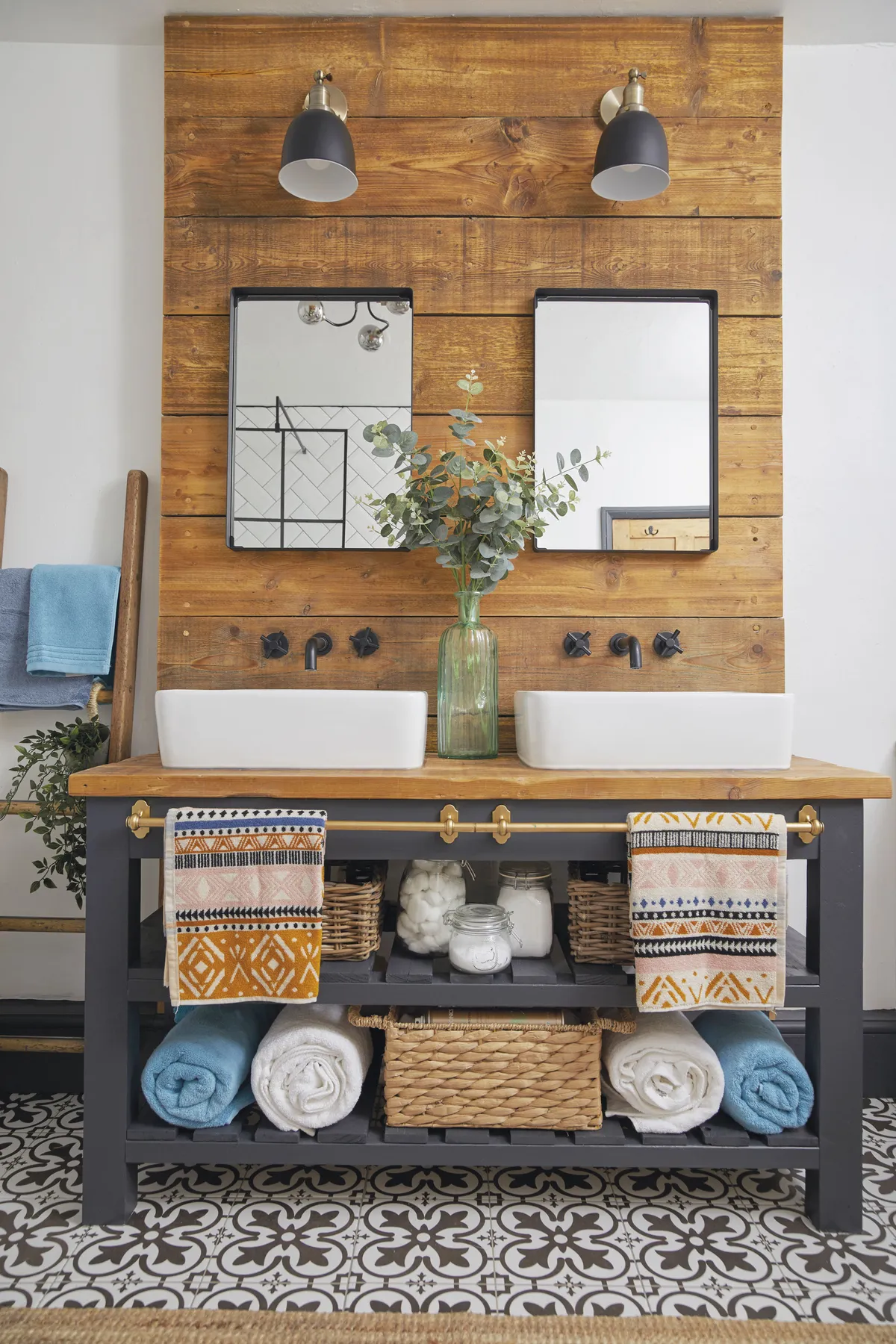
Enlli has filled the shelves with colourful towels and useful wicker baskets, and she’s used stylish glass jars for her stash of bath-time products. The decorative ladder is the perfect finishing touch to hang ready-to-use towels.
Do it yourself
Enlli decided to do the tiling herself. With so many online tutorials around, it’s easy to save money if you’re willing to give DIY a go, but patience is key.
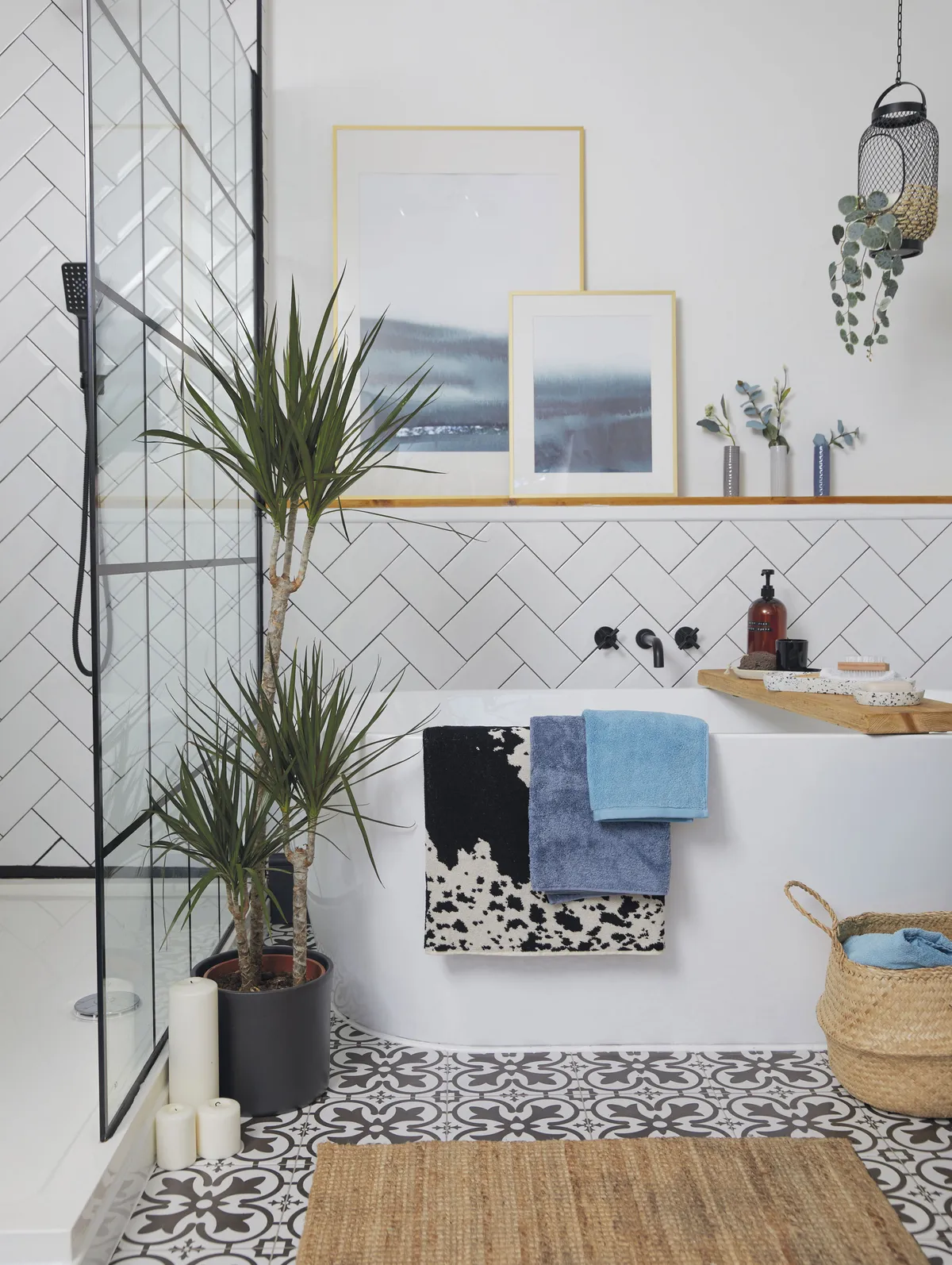
‘The herringbone design was a nightmare to tile,’ admits Enlli, ‘because it’s all about getting everything square so the tiles stack nicely. It was hard getting the measurements right.’
Clever floor planning
It can be hard to visualise how furniture will affect the room when planning your layout on a computer, so Enlli did a lot of sticking masking tape to the floor and drawing on walls to get a feel of where things would fit.
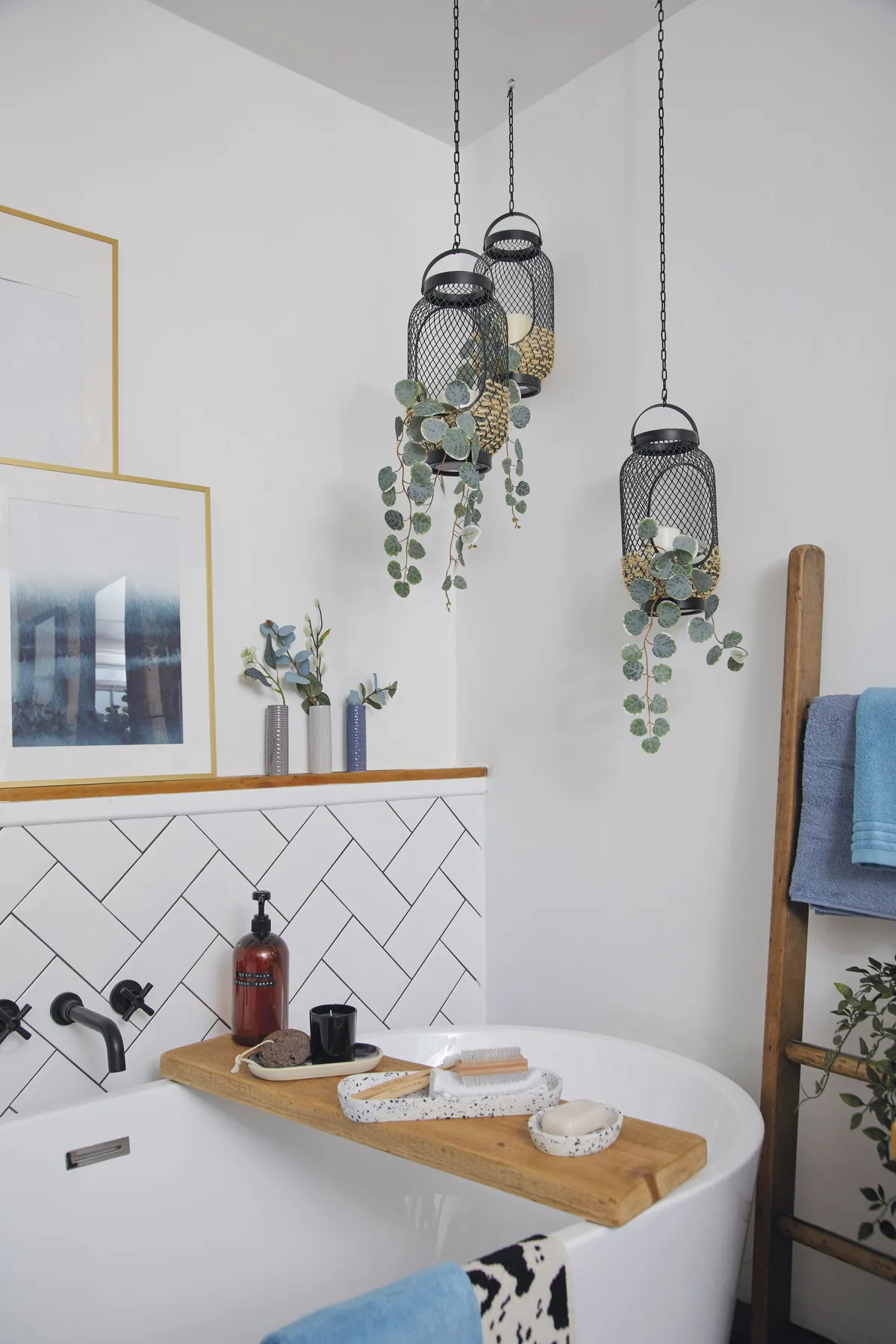
‘With modern lifestyles, a shower is essential and for us a bath is a luxury, so initially the shower was going to go where the bath is. But when I laid it out with the masking tape, I realised that if I just turned the shower around we could have both.’
Shop the look
For a similar bath, try the Verona small free-standing modern bath, £539.95; for similar basins, try the Hudson Reed rectangular counter-top vessel basin, £79.95; for similar taps, try the Pablo Matt Black Crosshead basin mixer tap, £169.95; for similar towel rail, try the Vos Brushed Brass towel rail, £44.95; for similar shower head, try the Arezzo Square Matt Black fixed shower head, £79.95, all Victorian Plumbing. For similar wall tiles, try the Metro Brick Flat White matt wall tile, £10 per sq m; for similar floor tiles, try the Devonstone Grey feature floor tile, £14 per sq m, both Tiles Direct. For similar shower, try the Carrick Matt Black Square Thermostatic Bar shower set, £119.99, from Bathroom Mountain. For similar shower tray, try the Essentials rectangular shower tray, £60.96, UK Bathrooms. Hudson Reed frame-effect wetroom screen with support bar, £150.95, Heat & Plumb. For similar radiator, try the Milano Alpha Black vertical designer radiator, £99.95, Best Heating. Enudden mirror, £13; Toppig lanterns, £8 each, both IKEA. Wilhelm Antique Brass wall light, £28, Iconic Lights.
