Fed up with guests using her en-suite, Sarah Jarman-Alexander rejigged the design of her bathroom to make room for a shower and a bath in her new space.
Here, she shares her renovating experience...
My story...
While renovating the house, we removed a chimney breast that came up through the bathroom from the kitchen below. This meant the bathroom gained about two square metres, leaving us enough room to install a separate shower.
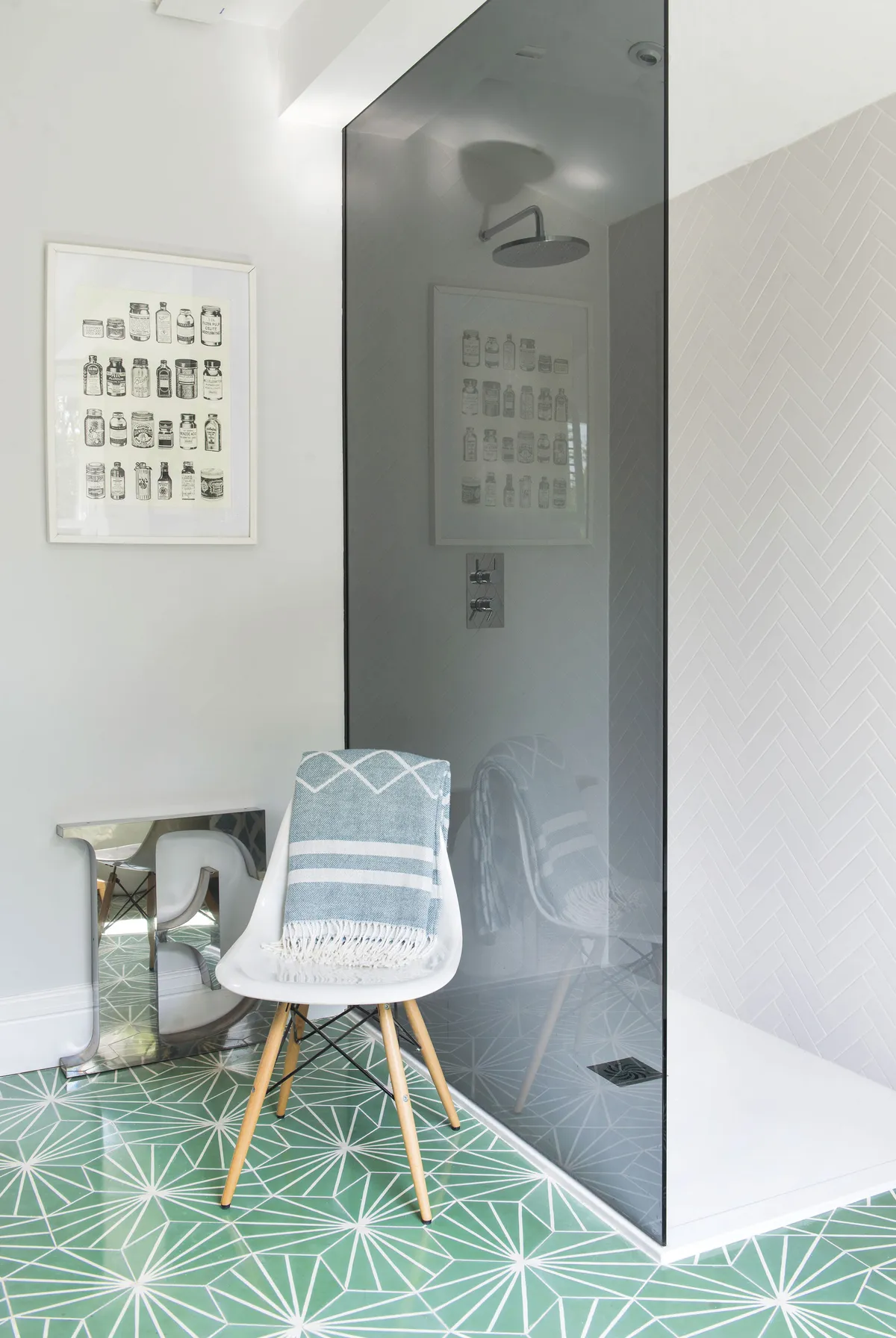
Previously there was just a free-standing bath, which was a pain because guests always wanted to use the shower in our en suite, so we never had any privacy.
Welcome to my home
A bit about me I’m Sarah, a graphic designer and I live with my husband Paul, a creative director. Our home is a four-bedroom, three-storey townhouse in Leeds.
My problem bathroom The old bathroom contained a modern bath, but no shower, so guests often asked to use our en suite shower room. The rest of the fittings and décor were also very dated.
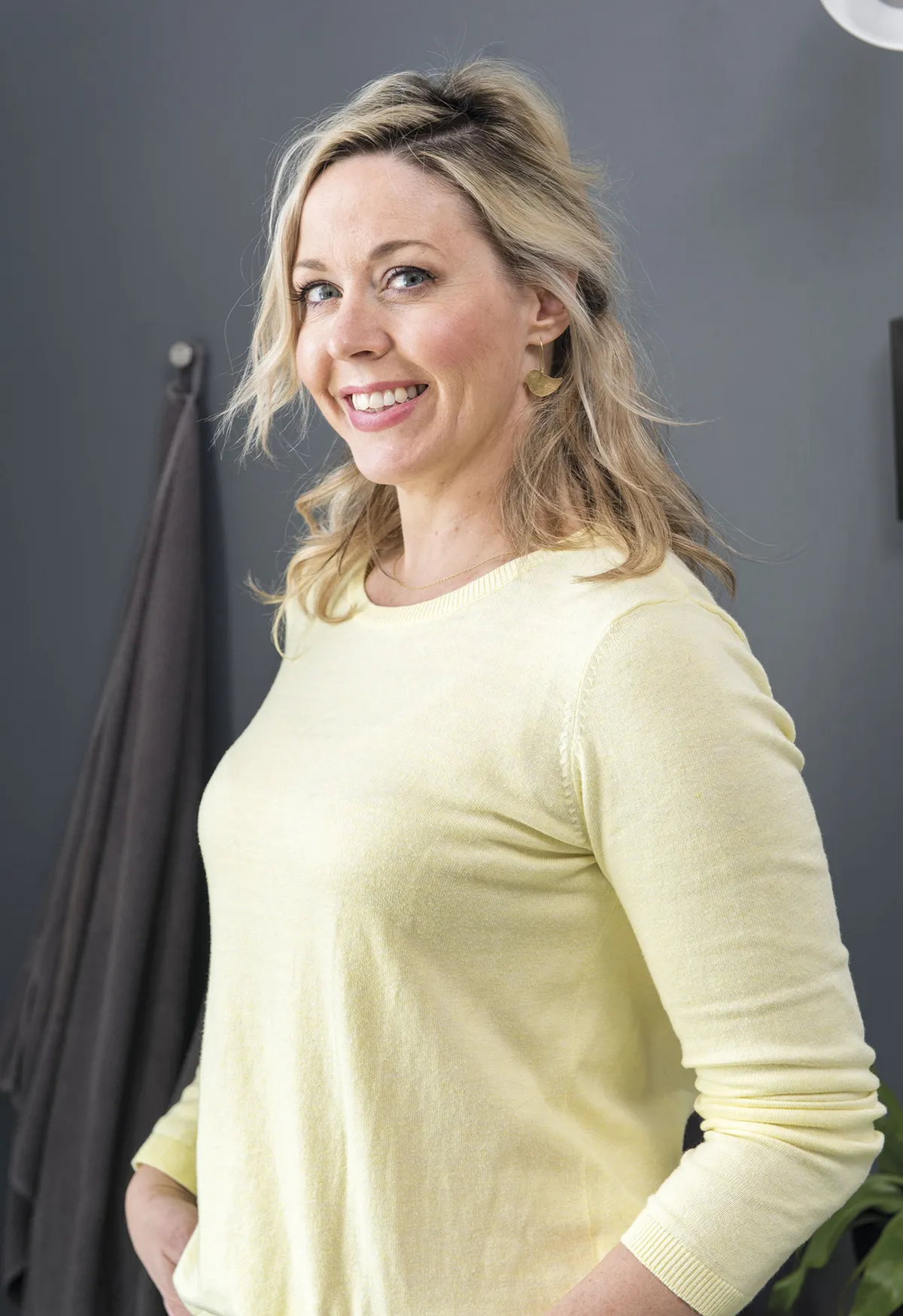
With the extra space, we moved the bath under the window and installed a shower where the bath had been. Moving the bath under the window immediately gave the room balance and symmetry.
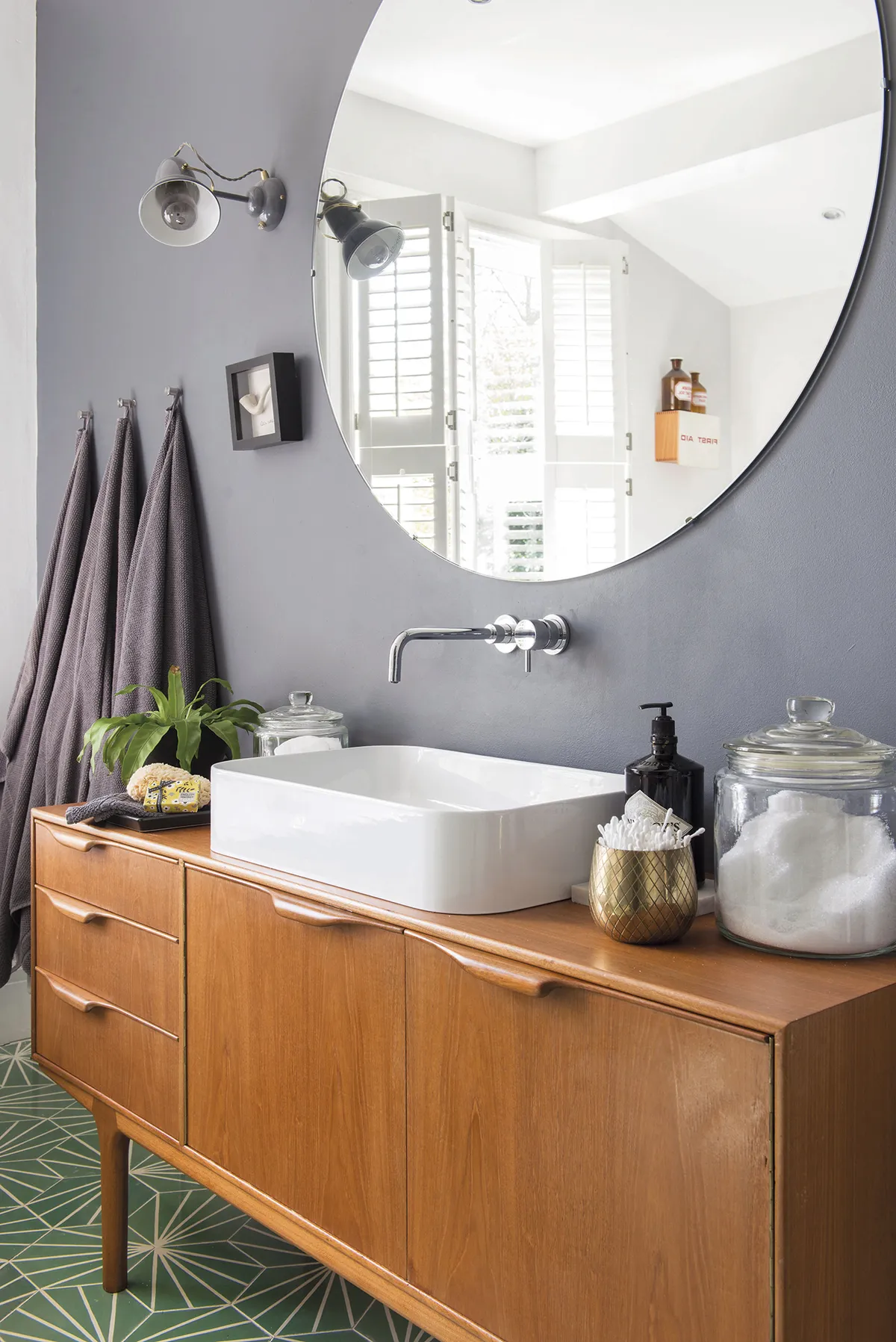
We also drilled holes in the bath so that taps could be fitted at its edge, with pipes running straight down and under the floorboards out of sight.
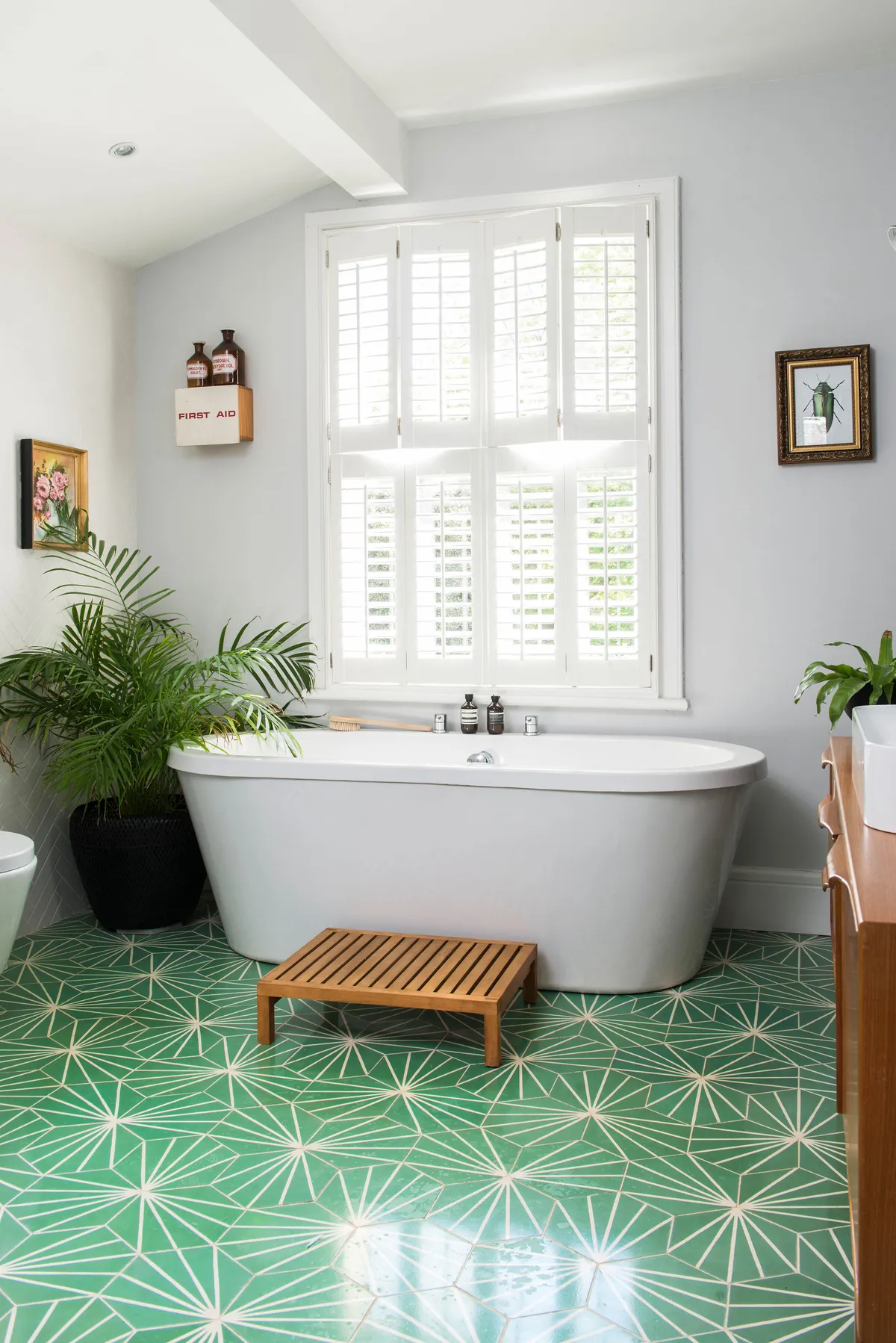
The shower tray was fitted where the bath had been and a shower screen was added. The finishing touch was the gorgeous Dandelion floor tiles.
A bit more about my bathroom
How I made it work Removing a chimney breast that came from the kitchen to the bathroom left us with more space. We were then able to move the free-standing bath under the window and install a shower where the bath used to be. I then painted a feature wall in dark grey and decorated with a mix of vintage finds and high-street buys.
My favourite part The floor tiles. I saw them ages ago on Pinterest and instantly fell in love with them. They took time to lay, as they’re in a complex pattern, as did the herringbone pattern wall tiles, which took a lot of patience to fit and grout. I also love our sideboard from Gumtree.

I love the bathroom now – especially the shower because it’s so spacious, but I also like looking out over the garden while I’m in the bath. It’s a lovely room to relax in but, best of all, we no longer have guests knocking on our door to use the en suite shower!
My style advice
1. Colour coordinate
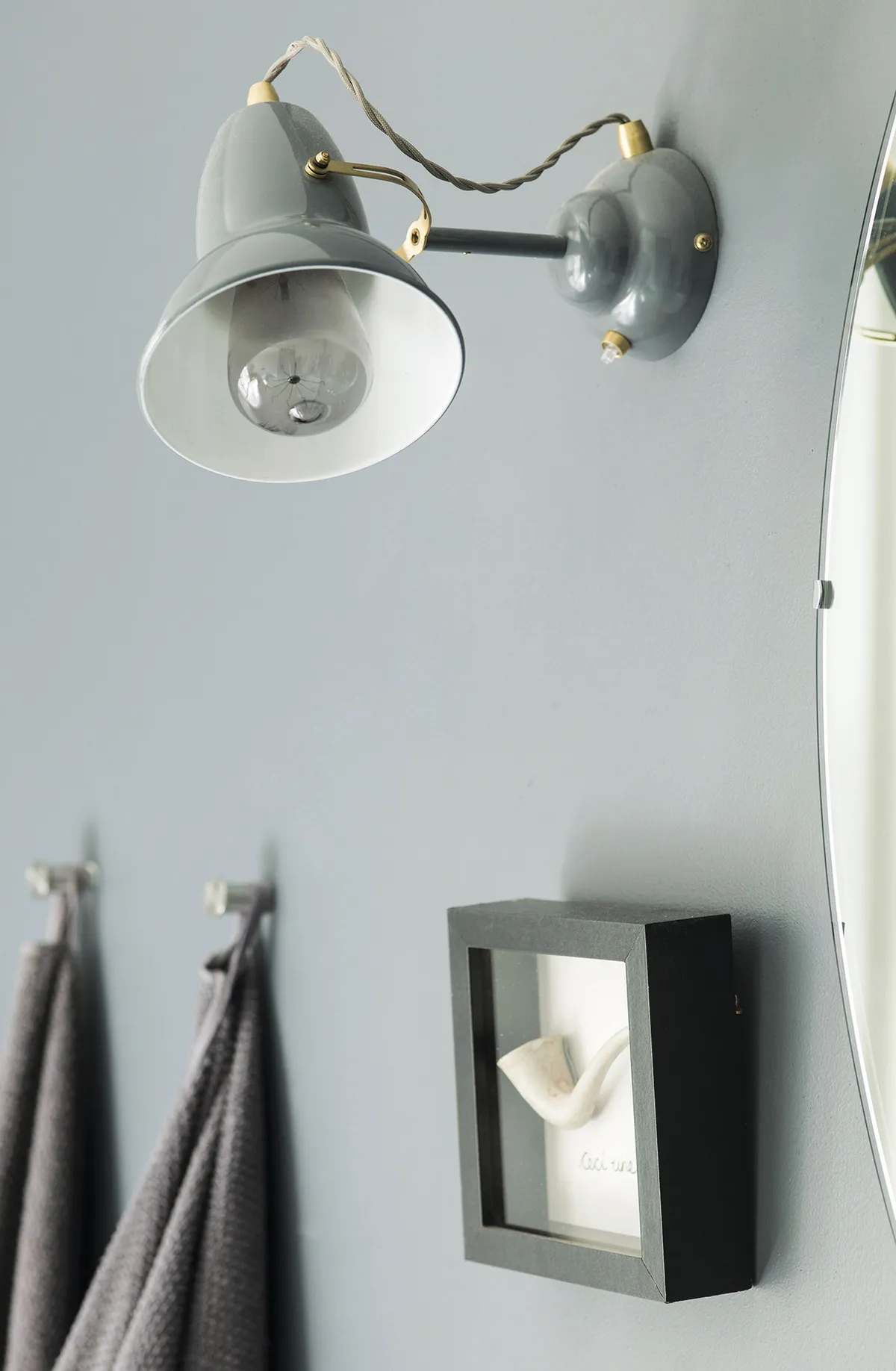
For a cohesive look, tie accessories in with your wall colour. A feature wall in Dulux Polished Pebble complements the set of Original 1227 wall lights from John Lewis & Partners, while towels and wall pegs from IKEA keep the scheme looking sleek. Sarah has finished her pipe wall art in a black frame, which adds to the sophisticated style.
2. Make it meaningful
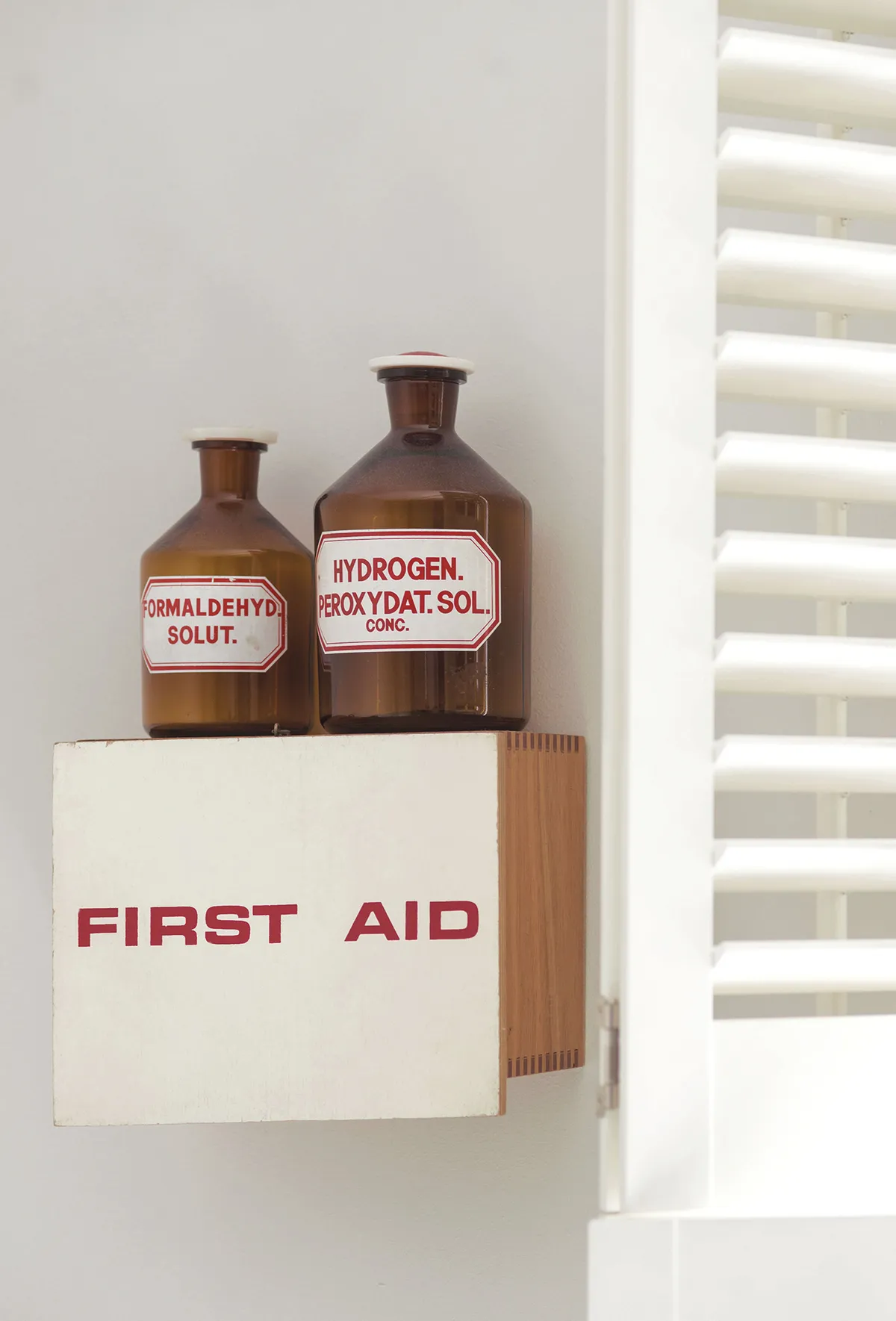
By adding family treasures and sentimental pieces, Sarah has given the space character. ‘I made the clay pipe in a box (above) using a pipe my uncle dug up years ago,’ she says.
‘I also have a first aid box from my grandmother’s house and vintage bottles. I like to mix old and new.
3. Pick multipurpose furniture
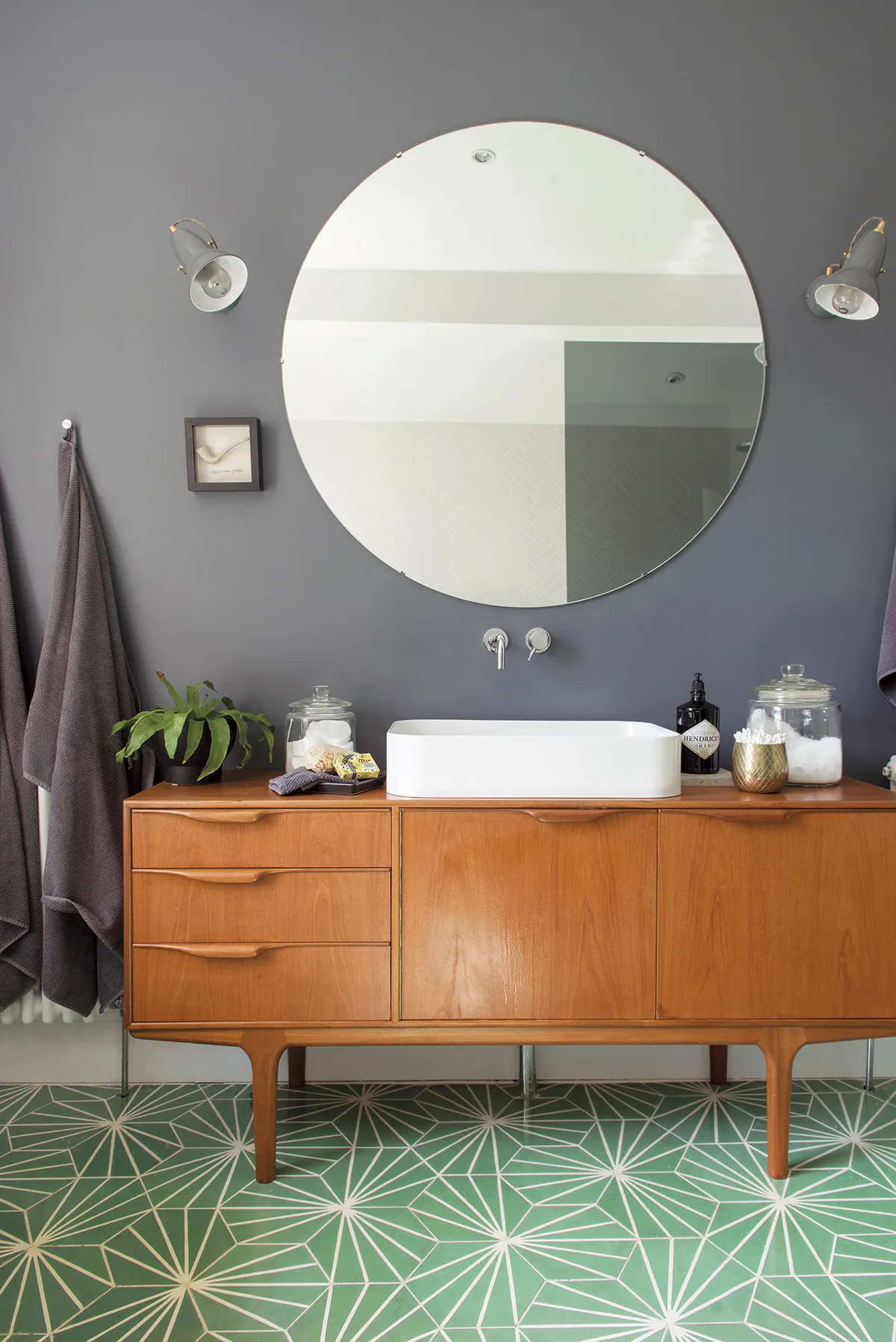
Be savvy with bathroom furniture and choose pieces that have multiple uses, such as Sarah’s sideboard that serves as a washstand and storage unit.
‘I found this 1950s sideboard on Gumtree and turned it into a stand for the basin from Victorian Plumbing, as well as storage for the towels,’ she says.
Shop the look
Dandelion cement tiles, £75 per 0.62 sq m, Mink Interiors. Linear matt rectangular tiles, £49.33 per sq m, Topps Tiles. For a similar bath, try the Falcon free-standing bath, £465, Bathstore. Crosswater Fusion shower head, £52.45; Crosswater Kai Lever wall-mounted mixer tap, £209.87; for a similar shower screen, try the Arezzo grey tinted glass wetroom screen, £119.95; for a similar basin, try the Nuie rectangular countertop basin, £59.95, all Victorian Plumbing. For similar shutters, try the matt white shutters, from £27.49, UK Blinds. For a similar letter decoration, try the Seletti aluminium letter, £39, Selfridges. Circle mirror, £300, Leeds Glass. Original 1227 Anglepoise wall lamps, £110 each, John Lewis & Partners. Vardagen glass jars, £2.50 each, IKEA. Walls painted in Dulux Polished Pebble emulsion, £16 per 2.5L, Wickes. Acova 2-column vertical radiator, £169.99, Screwfix. For similar box, try the First Aid wall cabinet, £55, Garden Trading.
This is a digital version of a feature that originally appeared in Home Style magazine. For more inspirational home ideas, why not subscribe today?
