The unspoiled West Somerset coast is a favourite spot for Susan Juggins and her partner Brett Bates.
As a child, Brett holidayed here regularly with his family. In 2015, the couple arrived to visit Brett’s parents, who were enjoying a break in one of the traditional wooden beach huts, clustered between a freshwater lake and the shore.
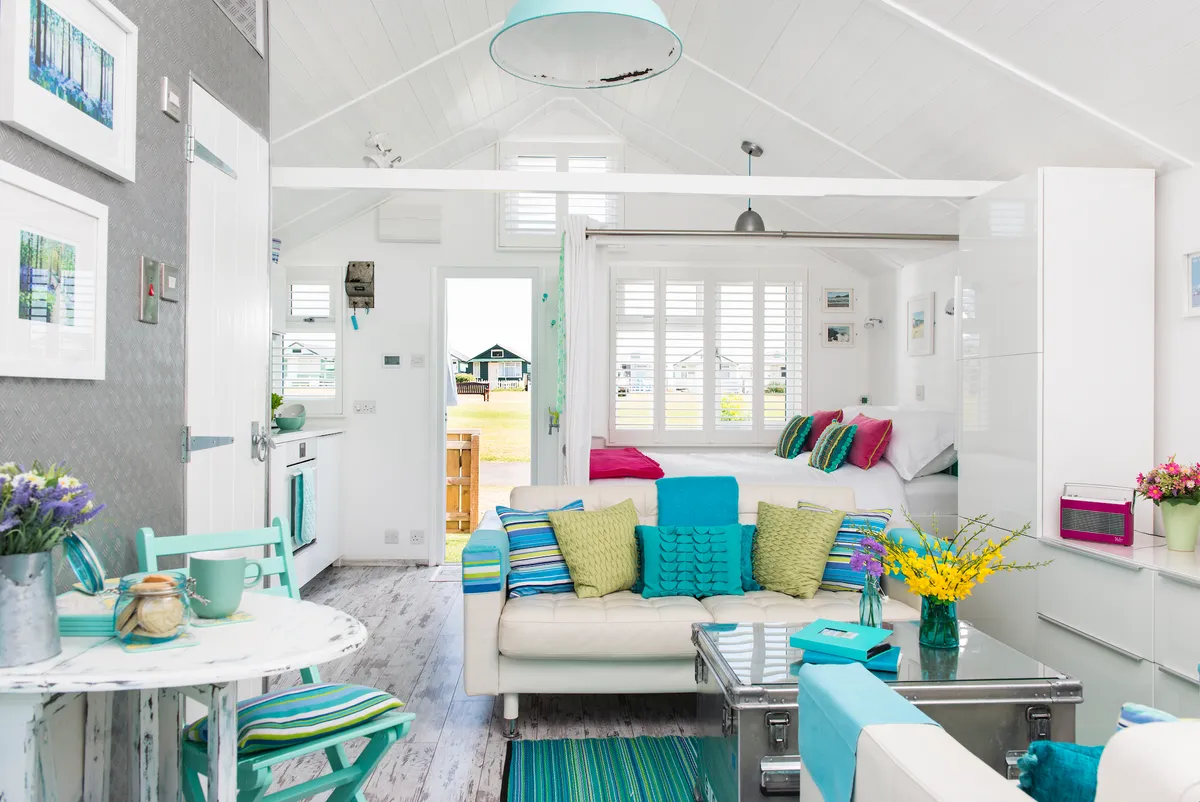
‘It’s an incredibly peaceful place, with real charm,’ says Susan. ‘When we spotted one of the huts for sale on the site, Brett and I just couldn’t say ‘no’.
'We weren’t looking for a project at that stage, but we decided to put what we had into something we would both really appreciate.’

The hut the couple bought had been standing empty for some time and was damp, bare and decrepit. But the open views and tranquil location were idyllic and Susan and Brett knew there was huge potential.
‘We could see it would make an amazing hideaway that could be used all year round and we wanted to introduce as many home comforts as possible,’ says Susan.
Come on in...
We are Susan Juggins, 55, a retired civil servant, and my partner, Brett Bates, 54, a retired landscape gardener, and two Border Collies, Maverick and Lola.
Our home is An open-plan, wooden beach-hut built in the 1930s, on the West Somerset coast.
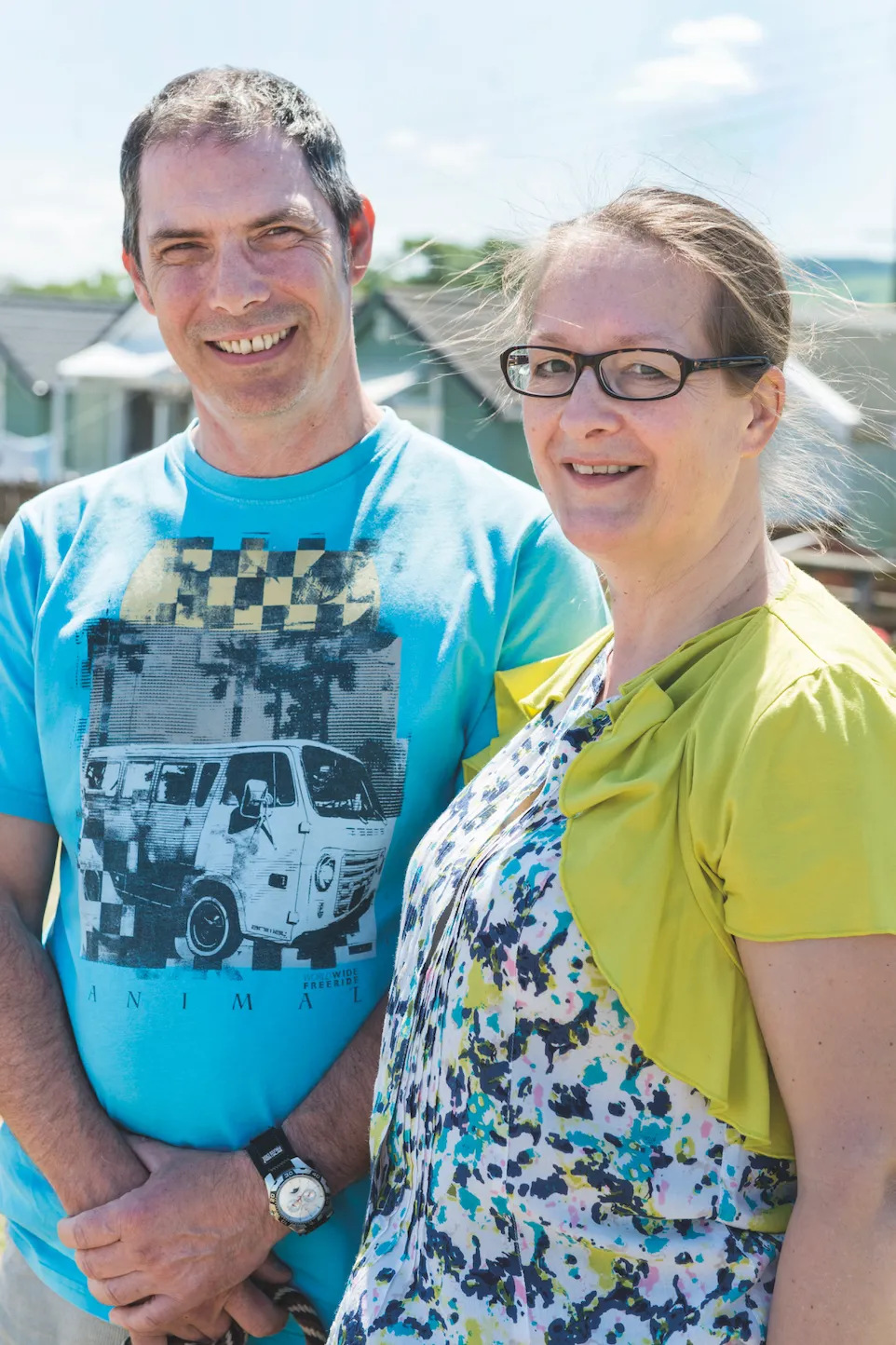
Susan and Brett sealed the deal in the autumn of 2015 and worked tirelessly through the winter.
They cleared piles of wet sand and debris that had accumulated underneath the hut, before stripping the interior, replacing the windows and getting up-to-date wiring, plumbing and eco-friendly sheepswool insulation installed.
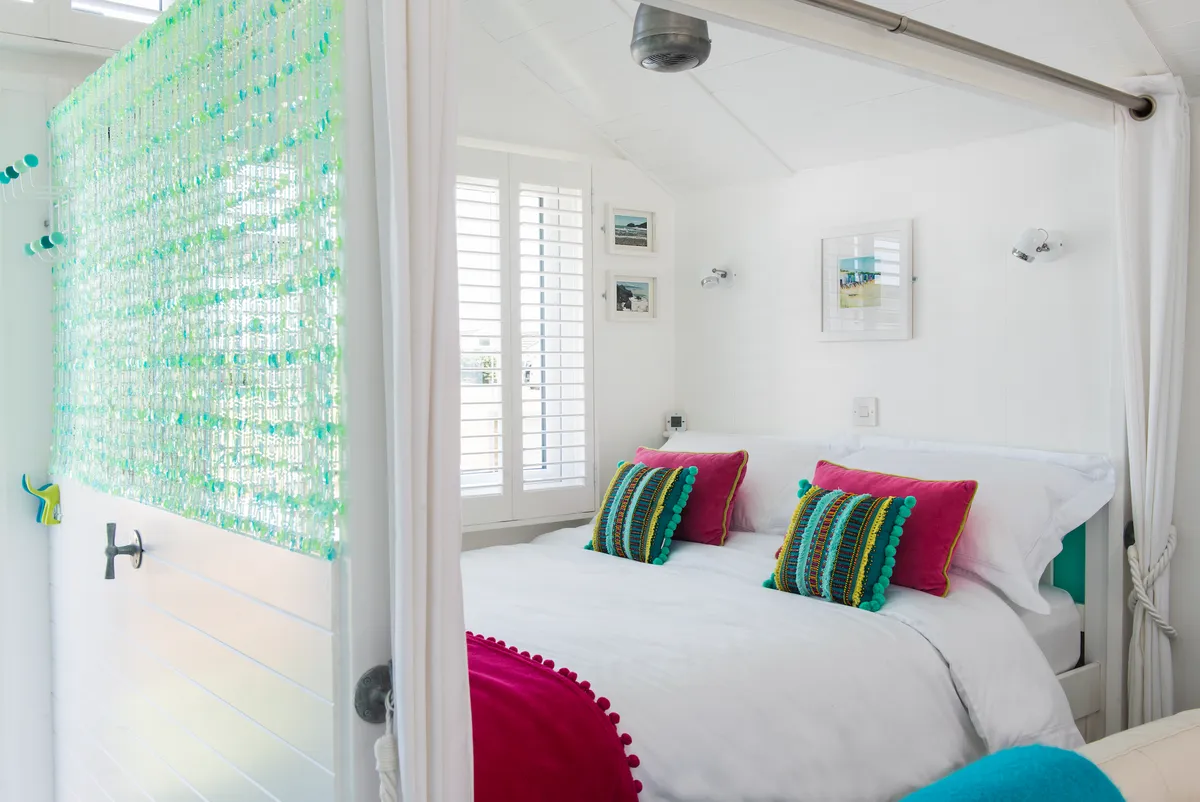
‘We wanted to be ready as soon as possible, so we did as much as we could ourselves,’ says Susan, ‘After a day at work, we’d sometimes be here until the early hours of the morning, working in the dark and cold. It was exhausting, but at the same time, we loved it.’
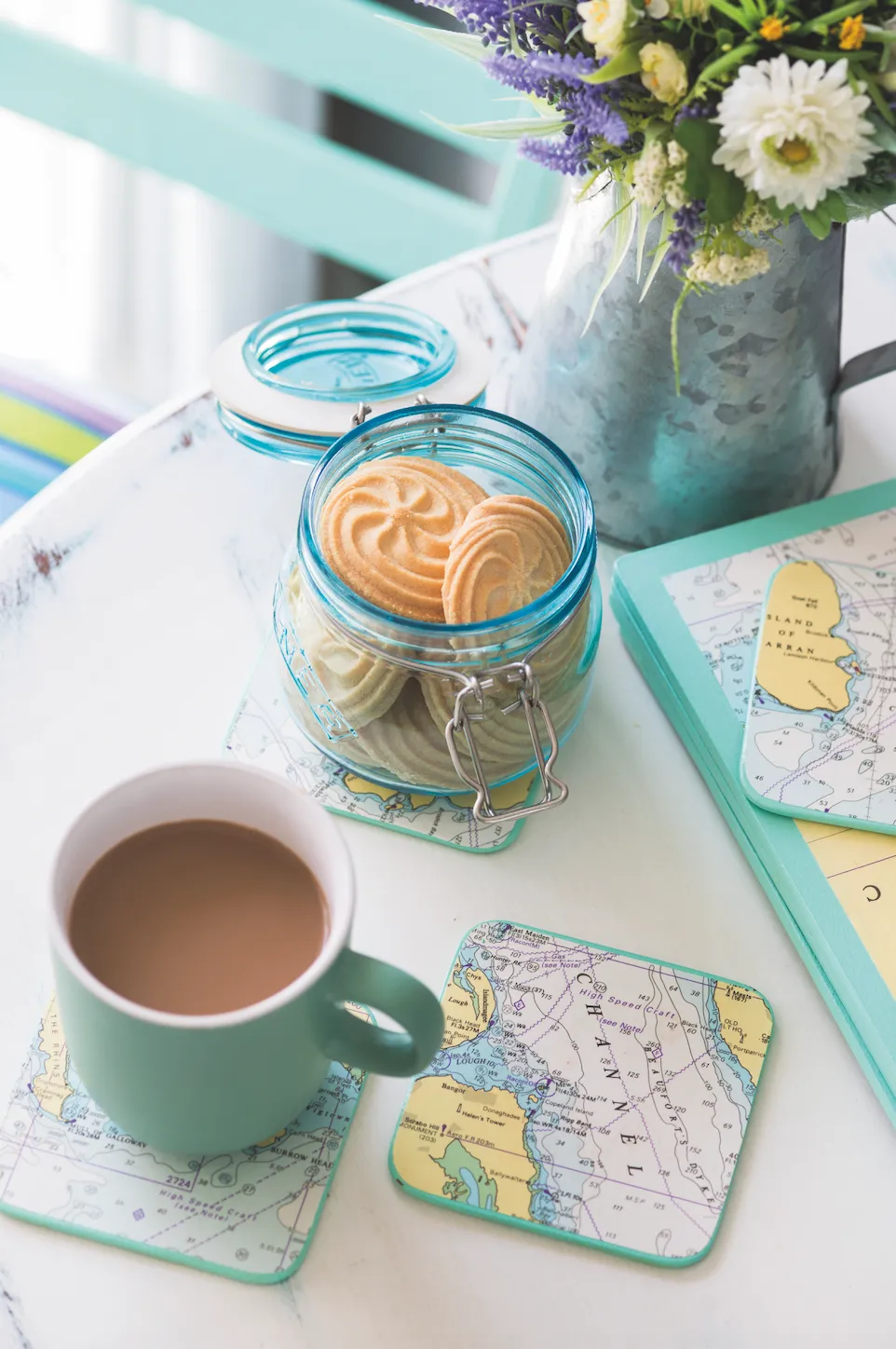
As the structure took shape, Susan began developing the interior. With only a five by four metre space to play with, creating a practical and desirable interior was a challenge, but she was determined not to compromise.
She spent hours perfecting the plans for the layout in order to get the most from every inch. ‘The idea was to fit a boutique apartment into a beach hut without losing the character,’ she says. ‘It had to have a king-size bed, a standard dishwasher and a proper walk-in shower.’
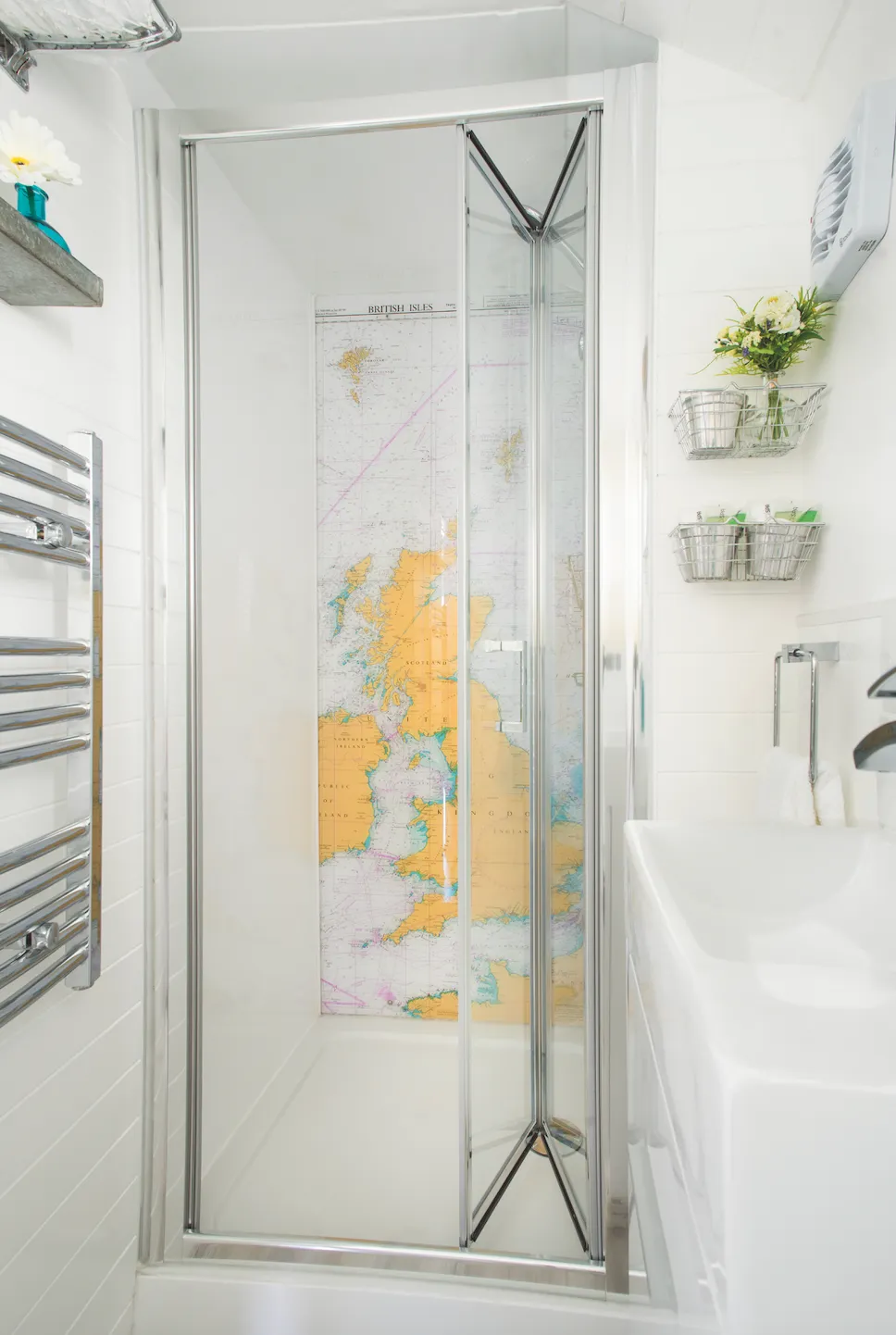
Her ingenious design includes a well-equipped kitchen, fully-fitted shower room and comfortable living space, yet feels anything but cramped.
‘I spent weeks researching online, looking at caravans and yachts for ideas, and working out the dimensions and positions of things,’ she says. ‘I didn’t want to waste any space.’
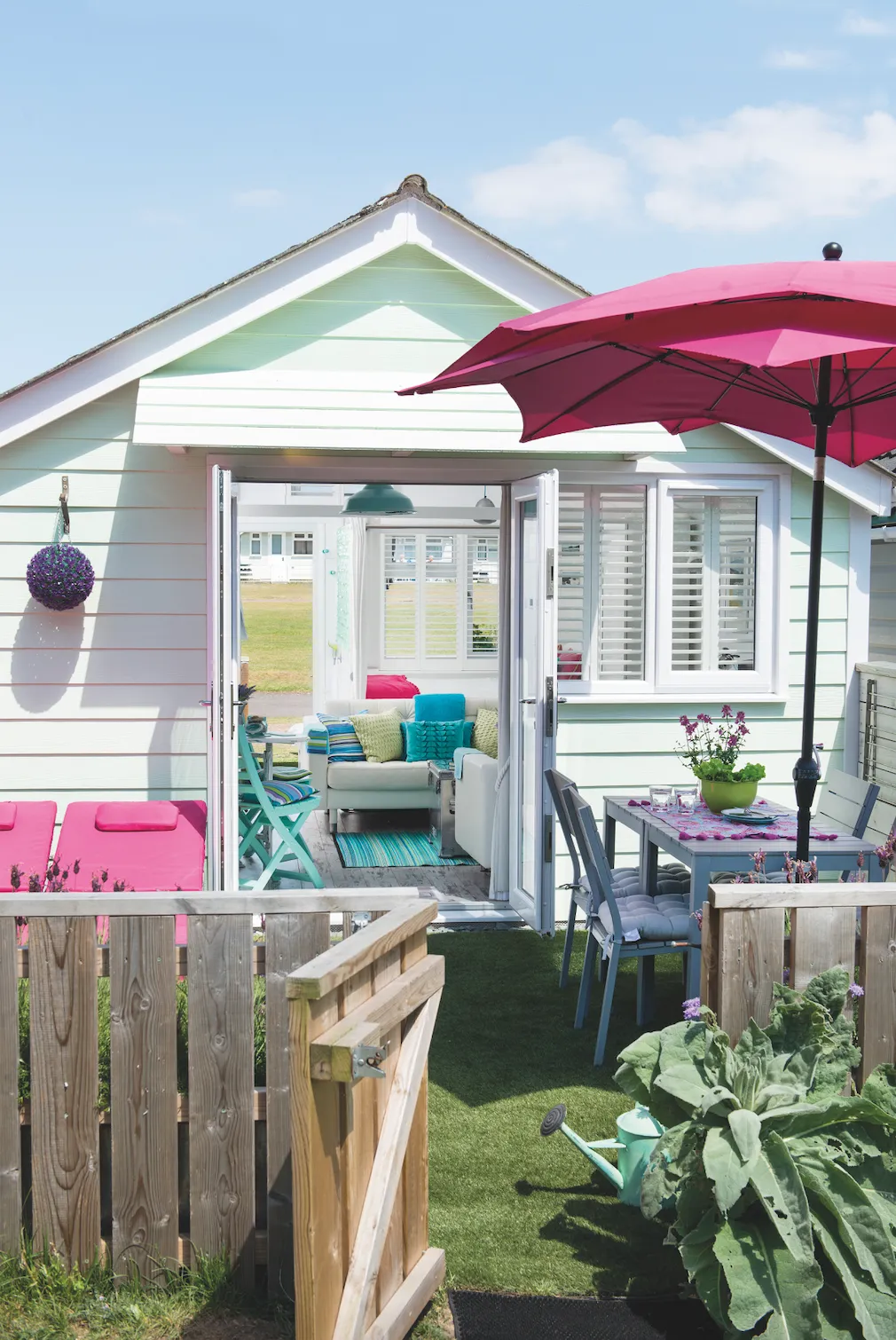
The spacious feel is down to clever choices, such as underfloor heating to keep the walls clear of protruding heaters, neat bathroom fixtures, storage that’s hidden under the bed and unobtrusive curtains to screen off the comfy sleeping area from the living zone.
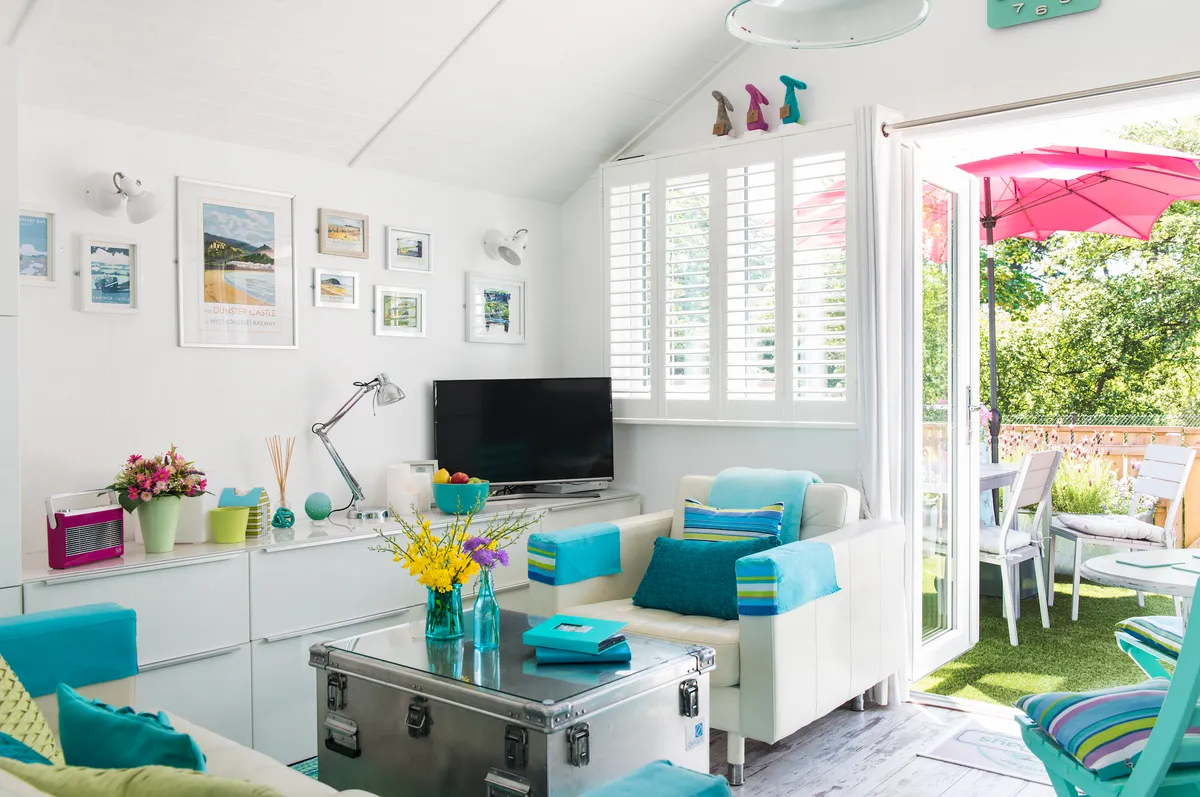
‘Two sofas would have been ideal, but I just went for one, plus an armchair, which gives us more room to move around,’ says Susan.
‘I chose compact kitchen units and a folding breakfast table and chairs for inside, as we’ve made the most of outdoors with lovely dining furniture and lots of seating.’
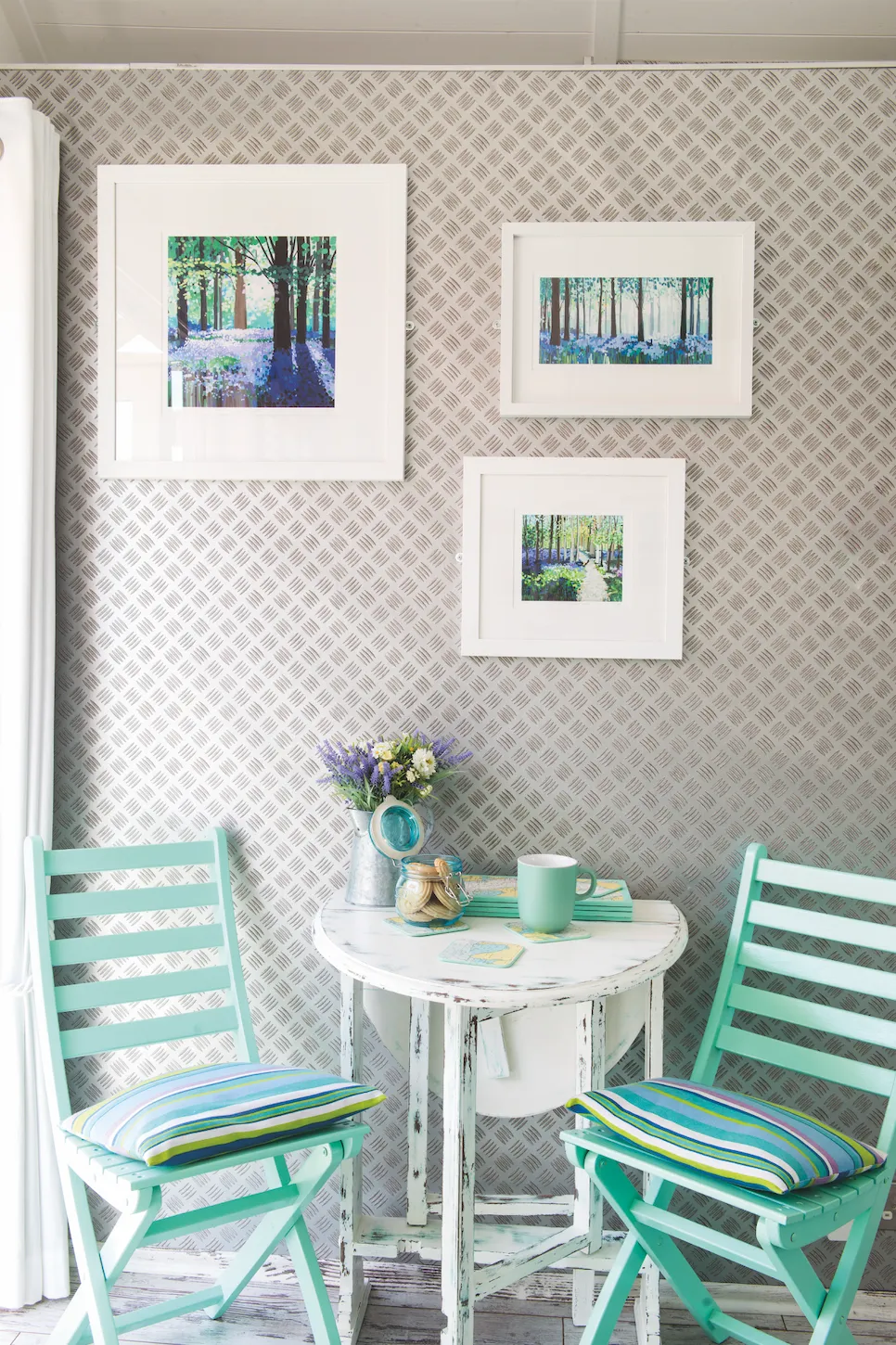
A stylish, interesting look was as important to Susan as practicality and comfort. The walls and ceiling were all painted white to create a fresh, open vibe and maximise the feeling of light and space. Taking inspiration from the palettes of some of her favourite artworks, she has layered on vibrant turquoise blues, fresh greens and vivid pinks.
A bit more about our space...
My biggest challenge Was fitting everything in. But there’s a proper bathroom and the kitchen’s got a standard-sized oven, hob, fridge, dishwasher and even a microwave, so we did it!
I’m really pleased with The galvanised metal hinges, hooks and handles. They’re chunky, solid and inexpensive and I like the functional feel.
I’m so glad I chose hard flooring. It’s impossible to stop sand getting indoors here, but the laminate is quick and easy to clean.
My top tip Splash out on the things you touch, such as good-quality bedlinen and well-made furniture.

‘There are English seaside and American beach-y elements, as well as urban industrial touches such as the metal pendant lights and modern pieces like the white gloss kitchen, and leather furniture,’ she says.
‘It’s a real mix of classic and contemporary, so I put everything onto Pinterest boards beforehand to make sure it would all sit comfortably together.’
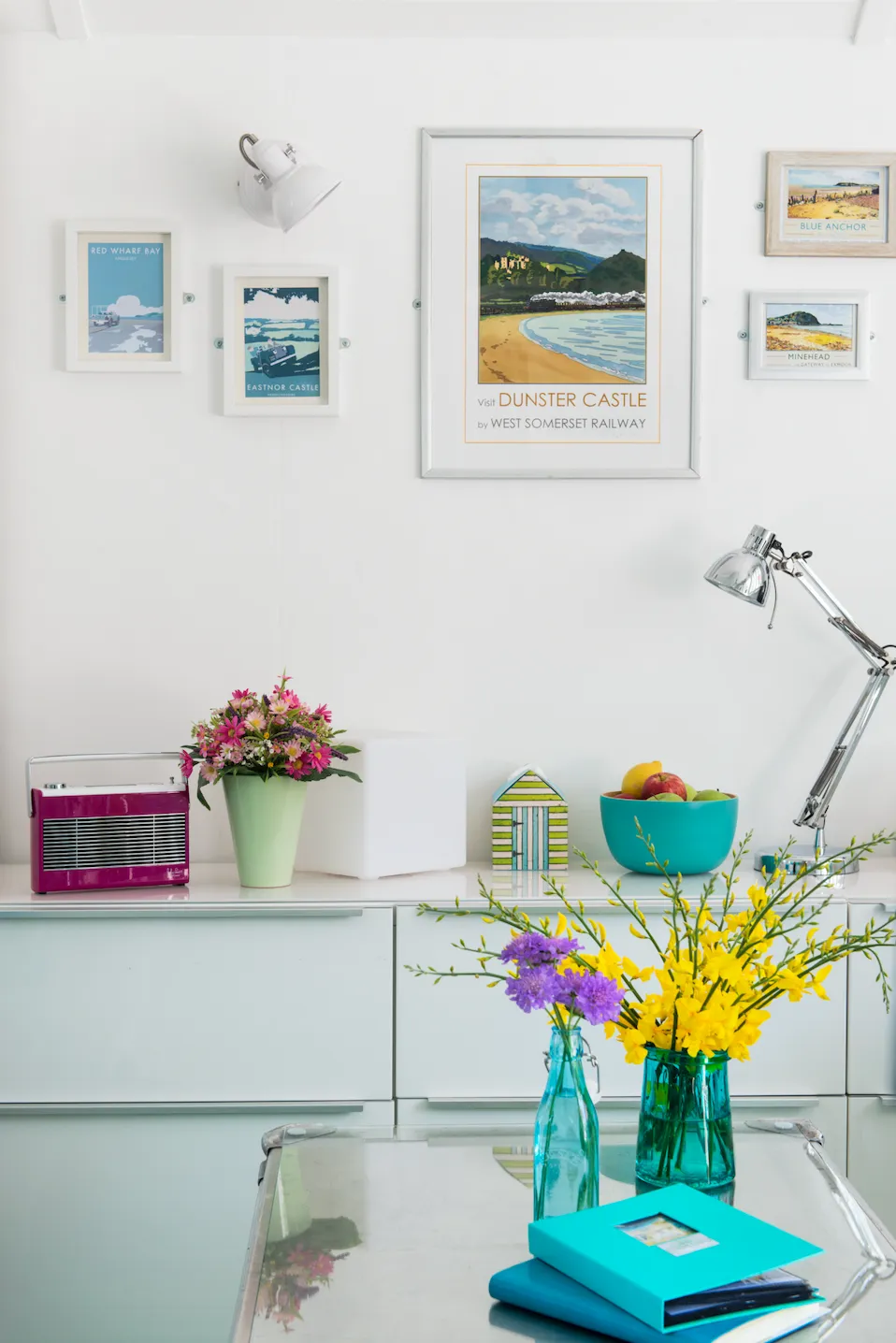
Having put so much thought into the design, Susan and Brett shopped around carefully and adapted or upcycled items where necessary to fit their scheme.
‘Most of our budget went on the structure, but we didn’t compromise on the interior,’ she says. ‘It was more about thinking creatively to get what we wanted and spending in the right places.’
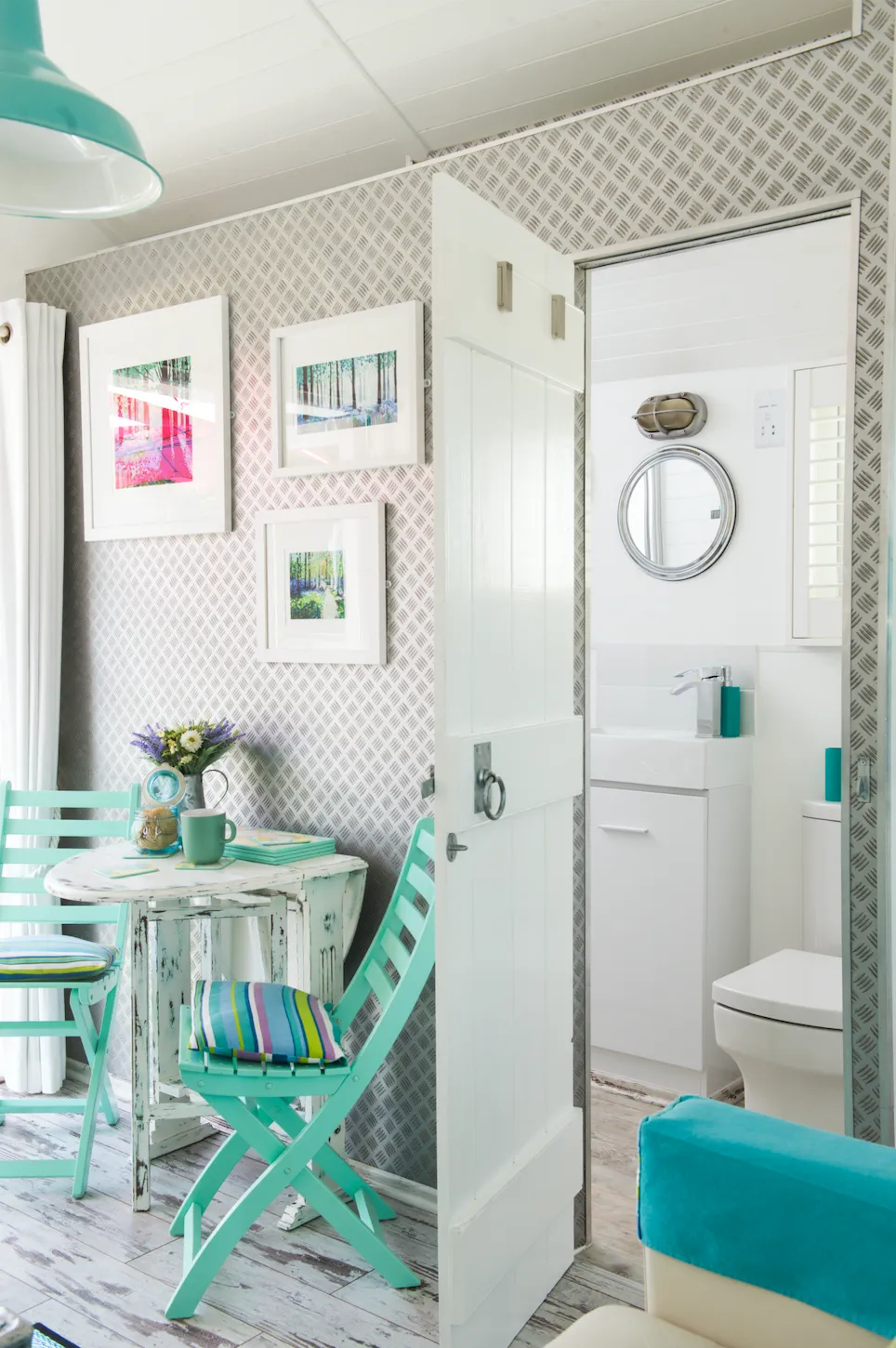
Alongside good-value high street buys, they sourced a slim bathroom door from a reclamation yard and cut it to size. The pendant lampshade over the seating area was rescued from a barn and re-painted.
Although the bed wasn’t that expensive, they invested in a comfortable, high-quality mattress, so it feels luxurious.

The made-to-measure window shutters were a worthwhile investment, as nothing else would have produced quite the right look. Susan and Brett thoroughly enjoyed the process of renovating their beach hut and now spend as much time there as they can.
They also rent it out to guests. ‘It’s just a real escape,’ says Susan. ‘Life around here is quiet and simple, because there’s just the beach and the lake. But we’ve got every comfort and convenience too, so it’s the best of all worlds.’
This is a digital version of a feature that originally appeared in Your Home magazine. For more inspirational home ideas, why not subscribe today?
