Loft conversions are one of the most common home improvements and the perfect solution if you need more space but don’t want to move.
With prices starting at around £30,000 for a single room design leading up to £50,000-plus for a full master bedroom with en-suite, it can be cheaper than selling up and moving somewhere larger or even losing valuable garden space for a ground floor extension.
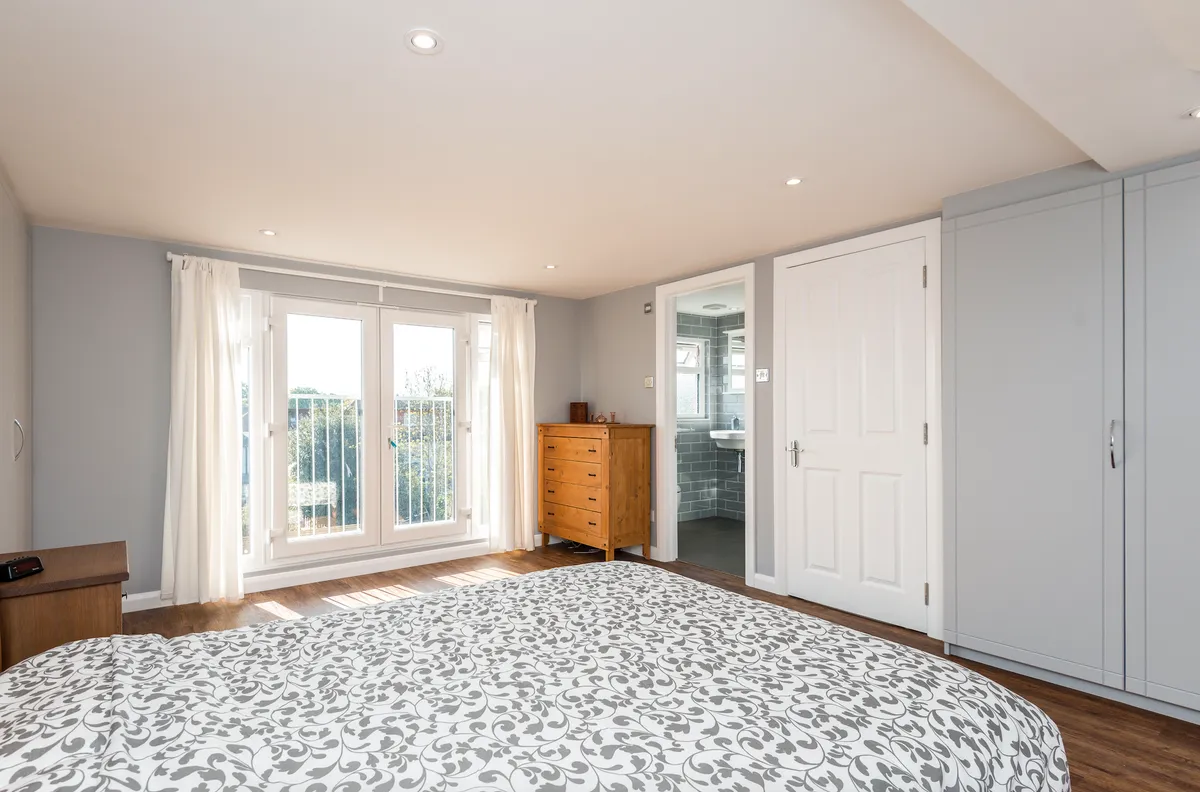
Loft conversions can be used for a bedroom, a playroom for younger children or an office for home working.
Before you start, ask a few local estate agents to value your home with and without a conversion, to make sure you’d get your money back if you did sell up in the future.
As a rough guide, a typical project could add in excess of 20 percent to the value of your property. Here’s everything you need to know to get started - and for more ideas to add space and value to your home, check out our guide to garage conversions.
How to plan a loft conversion, step-by-step
Find out if its doable
The first job is to check if your loft space is suitable for converting. Look at your neighbours’ properties and see if anyone else has done it – this is a quick and easy way to see if it’s likely to be a possibility.
Next, measure the available head height. The minimum required is 2.2m so run a tape measure from the floor to the ceiling at the tallest part. This is where a lot of period properties fall short.
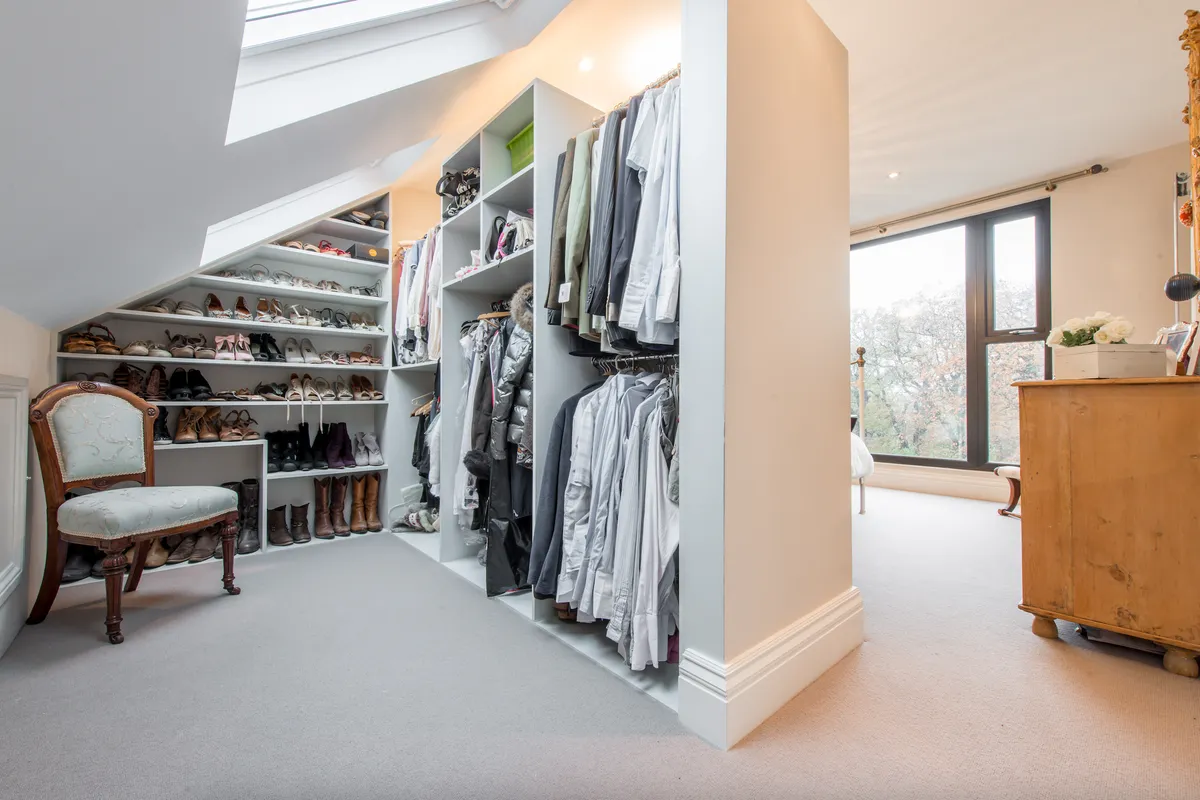
You also need to check the roof pitch and structure – whether it has trusses or rafters. If it has trusses or supports that run through its cross-section, it’s possible, but you’ll need extra structural support, which bumps up the cost. Also, check for chimney stacks, water tanks and consider where the staircase could go.
Get permission
Many homes will have an allowance for permitted development so you may not need planning permission. But you will need it if you live in a listed building, a conservation area or you want to alter the roof height or shape. If in doubt, always check!
Rooflights and dormer windows can be fitted as part of permitted development so long as they don’t protrude from the roof plane on the principal elevation and aren’t higher than the existing roof.
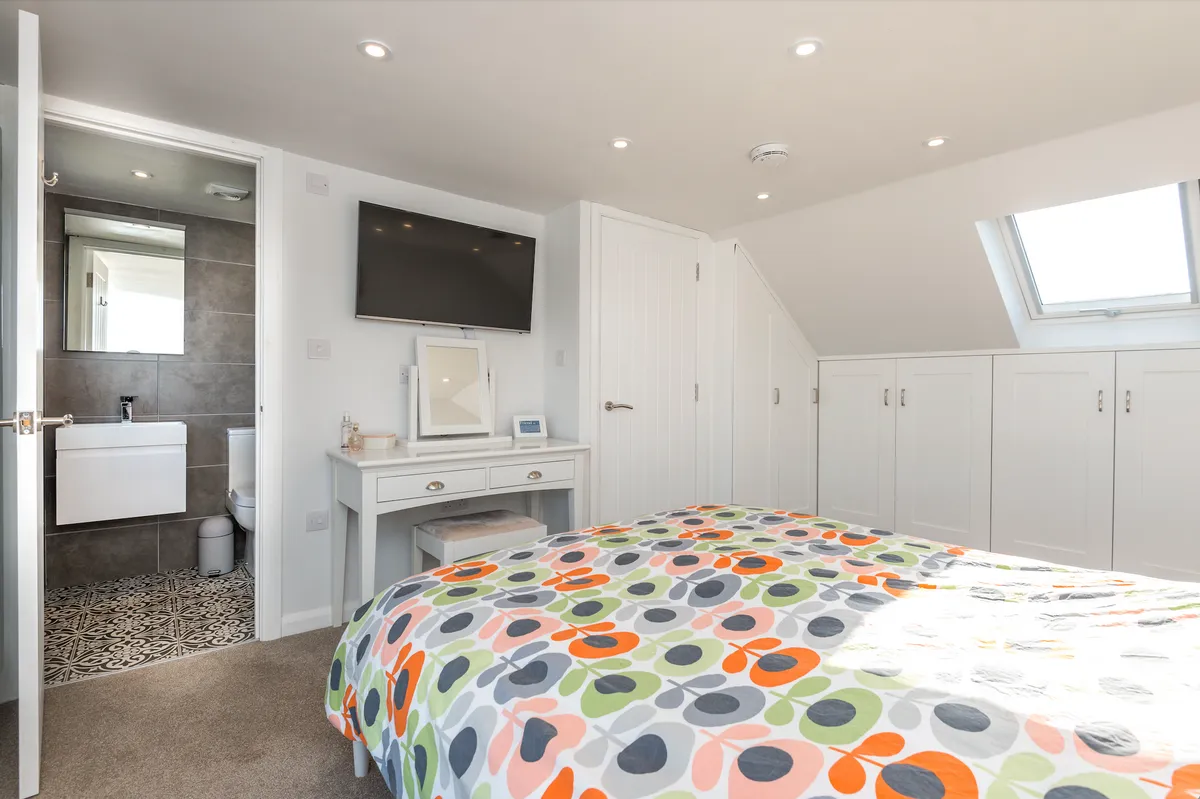
All loft conversions need to adhere to building regulations and a building control surveyor will need to inspect the project at different stages as well as issue a completion certificate at the end.
You’ll also need to notify your neighbours of your plans if they fall under the Party Wall Act for semi-detached and terraced homes. Contact your local planning office before you do anything.
Set a budget
Prices vary considerably depending on the work that needs doing and where you live, but you can expect to pay at least least £30,000 for a basic one-room design.
As a bare minimum you’ll need to consider reinforcing the floor, installing skylights, adding insulation, a staircase, electrics, heating and lighting as well as fire safety measures. Don’t forget the furnishings and fixtures too.
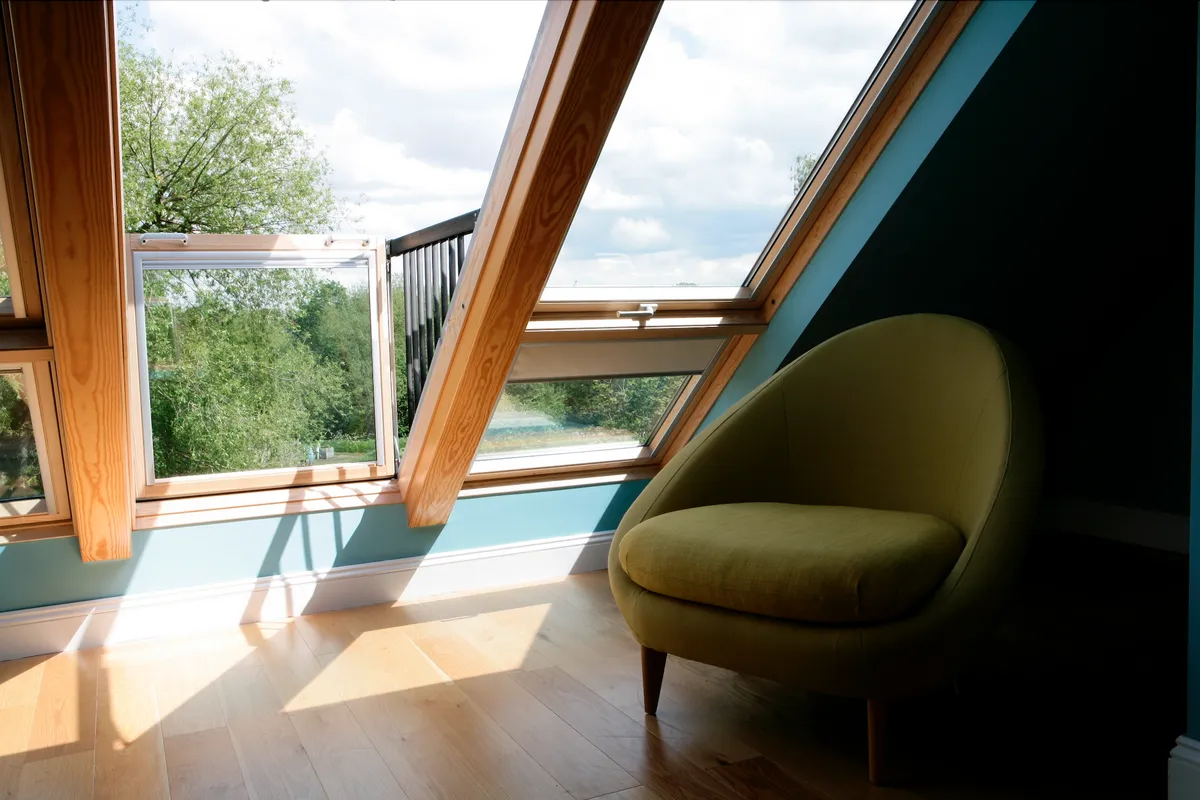
Once you start adding dormer windows to increase the floor space and head height, prices rise from around around £30,000 for a basic conversion to £40,000-£60,000 for a master bedroom with en suite.
Anything more complicated that involves changing the roof structure will push the price upwards of £50,000. Work out your budget and stick to it. Allocate around 10 per cent as contingency for any emergencies and use spreadsheets to keep an eye on costs.
Find the right builder or architect
Even a basic build will require professional help. Ask anyone you know who’s had a loft conversion for recommendations. Once you have a few in mind, look at examples of their work, either as photos or home visits to their customers.
Get at least three quotes that break down costs as well as timescales, but don’t automatically choose the cheapest. You should get a feel for the tradesperson or company and go with someone you feel you’d be happy working with.
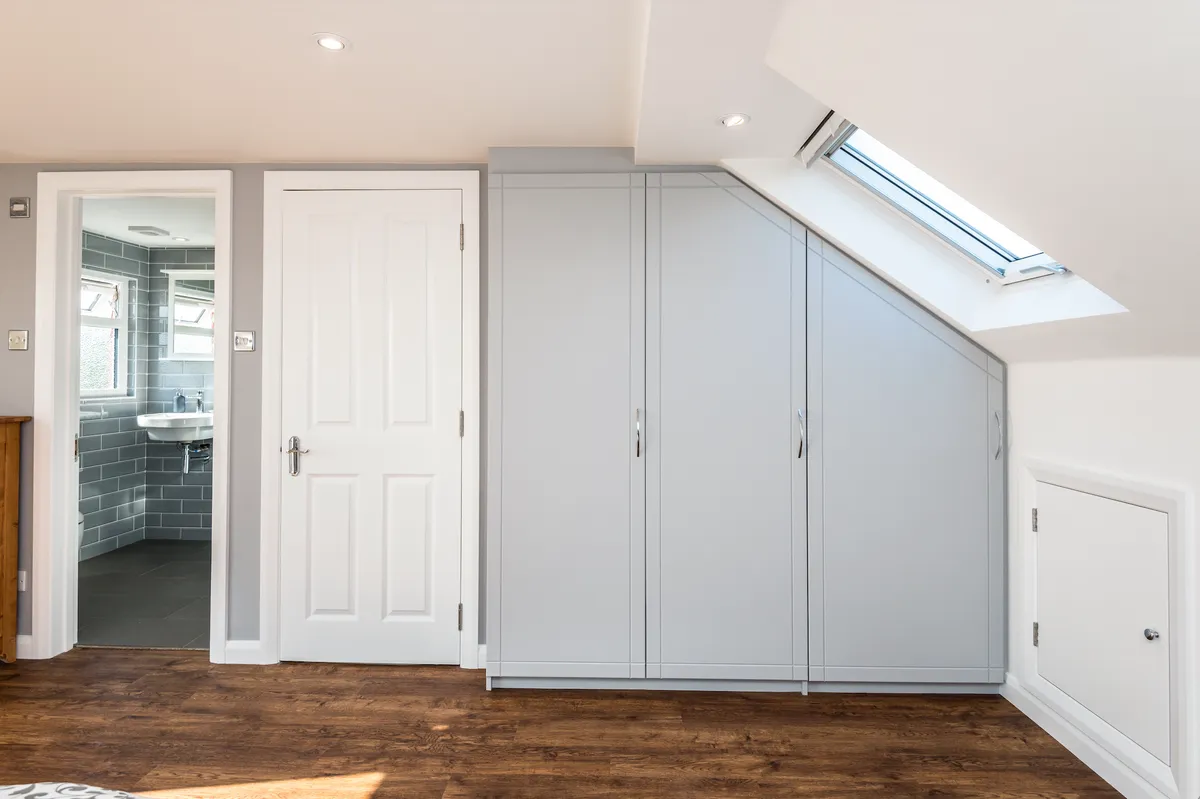
Some people also use the services of an architect whereas others will engage a specialist loft conversion company.
Architects can help you find the best builder as well as project manage the whole works and keep within your budget so it’s worth considering, especially if it’s a big or complicated job.
Advice from the expert
'It’s important to use space well in your new room, and a loft conversion often creates lots of interesting nooks and crannies which can be used for shelving or display. Yes, you can purchase standard bedroom furniture, but it's best to use bespoke furniture that fits into the spaces created by the conversion.'
'A dressing area will often go underneath a sloping roof - you can hang clothes quite neatly, while sliding doors and mirrored wardrobes are great space savers. We also recommend adding an ensuite too - it means convenience now, and will add value to your property for the future.'
- John Allen, Econoloft
Think about lighting
Make your new loft conversion as light as possible with a good mix of skylights and artificial illumination. The easiest and cheapest glazing option is to use rooflights that follow the pitch line of the roof.
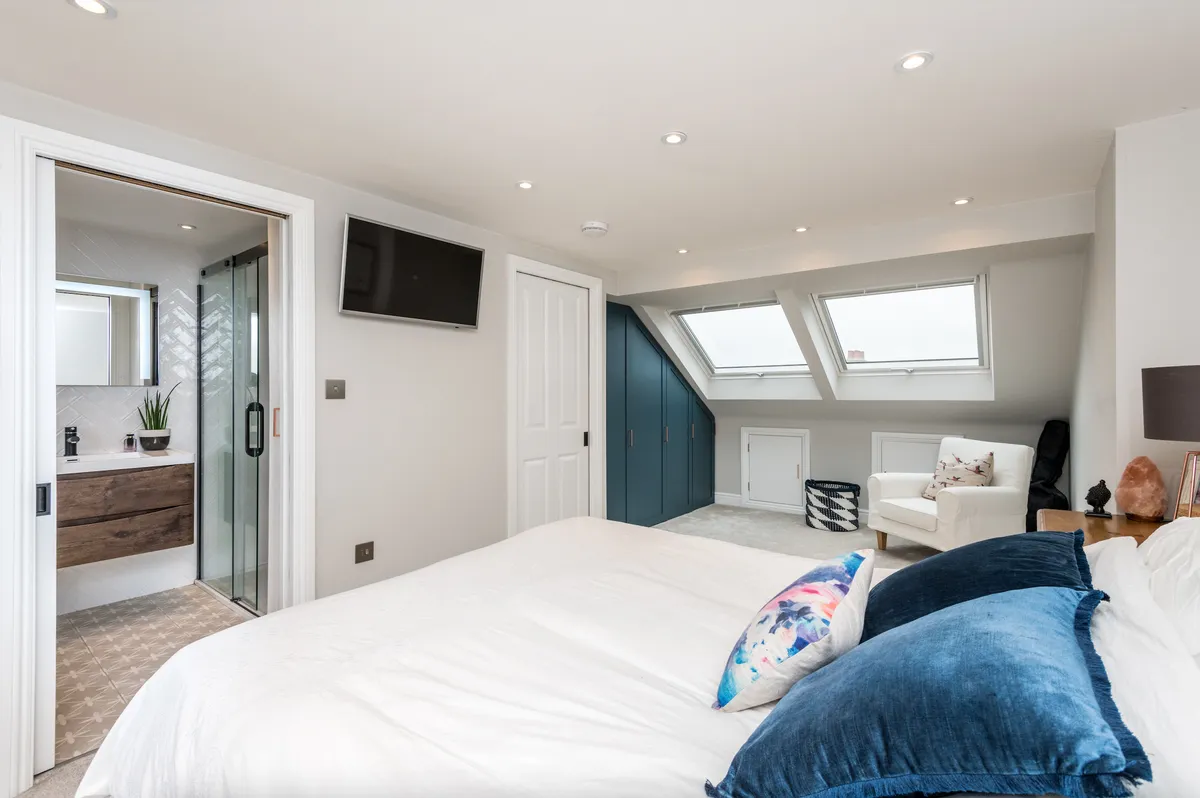
This involves removing the tiles and battens where the rooflight will be fitted, cutting the rafters to make way for the window and then reinforcing the remaining rafters.
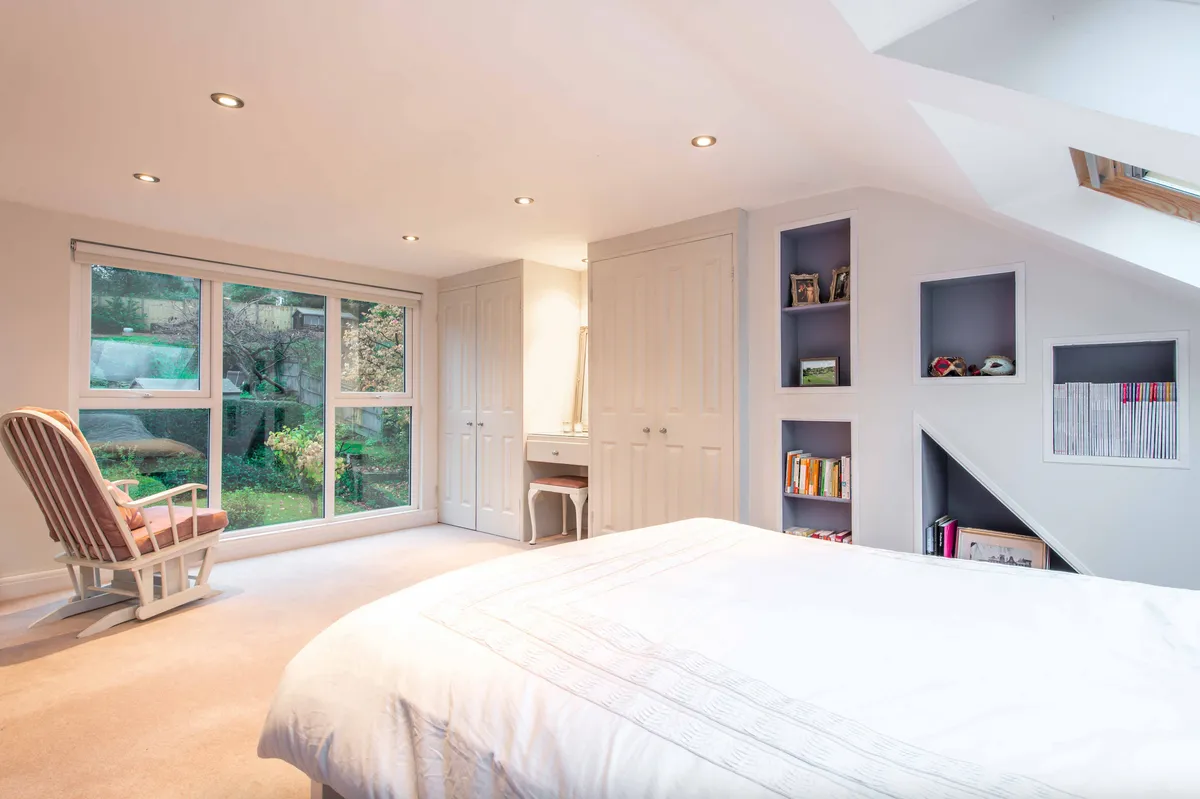
Dormer windows on the other hand, not only add light, but also space to your new room. These are installed by opening up the roof and cutting the timbers to size on site.
For other lighting, use a mix of task lights for reading or working, ambient light for good, all-round illumination and accent lights for atmosphere.
Advice from the expert
'As your loft conversion is at the top of the house you can capture natural light. Design in lots of windows - add a Juliet balcony of French doors and optimise daylight hours. At night, blackout Velux windows will keep you cosy or, why not fall asleep looking at the stars?'
John Allen, Econoloft
Consider heating and insulation needs
The new loft should be warm and cosy in winter, and nice and cool in summer, so think carefully about its heating and insulation.
You could install underfloor heating although, as it’s likely to be a smallish area, most people have just a radiator or two, which is more than enough in most cases.
If you’re adding an en suite, a heated towel rail is handy for drying towels and you may need to upgrade the boiler to cope with the extra hot water required – a plumber or heating engineer will be able to advise you on this.
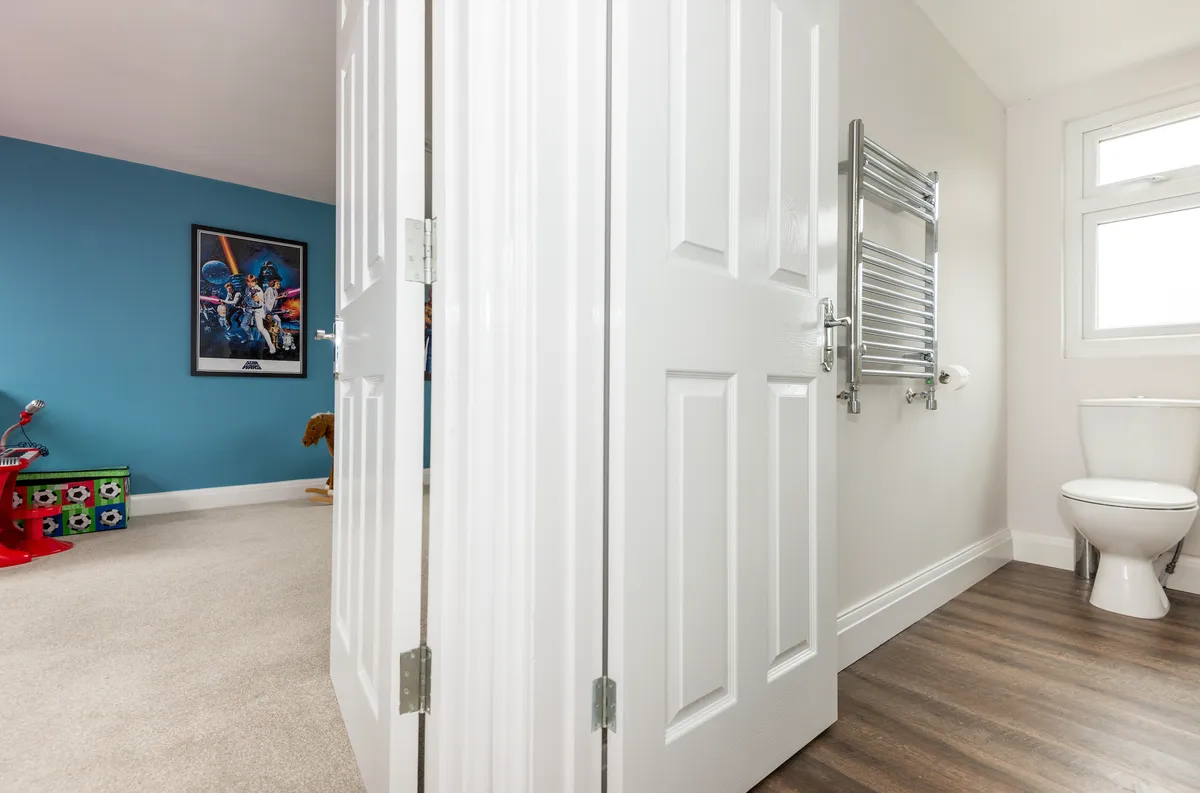
The roof structure can be insulated either with a cold-roof method, which is the simplest, or warm-roof insulation, which is usually chosen with a dormer or flat roof. The floor will also need to be insulated as well as party walls if you live in a semi-detached or terraced house.
Advice from the expert
'A loft conversion provides an opportunity to modernise your home insulation. Contemporary insulation will keep the loft warm in winter and cool in the summer, it will help with sound proofing and will stop heat escaping from your entire home. What’s not to like?'
John Allen, Econoloft

Useful contacts
For loft conversion inspiration and real life case studies
- Econoloft.co.uk | 0800 269765
For information on planning permission and building regulations
To find an architect
To find a builder
To find a structural engineer
To choose a pay-as-you-go architect service
Don’t forget to get the right insurance in place during and after your conversion. Compare prices at comparethemarket.com, confused.com or gocompare.com.
Feature Hayley Gilbert


