By choosing neutral basics, Michelle Purcell has created a home she can update to suit her ever-changing style – her latest includes DIY panelling and colour-pop accessories.
I’m Michelle Purcell, 50, an interior designer (@michelle_purcell_interiors) and I live with my husband, Steve, 52, a surveyor, our two children, Lewis, 21, and Joe, 18, and our three rescue cats.
Where I live... Our home is a four-bedroom, 1920s semi-detached house in Chester and we moved here in October 2003. We saw this as our forever home so I knew I could take my time to transform the old-fashioned space into a modern, welcoming family-friendly home that could grow with us.
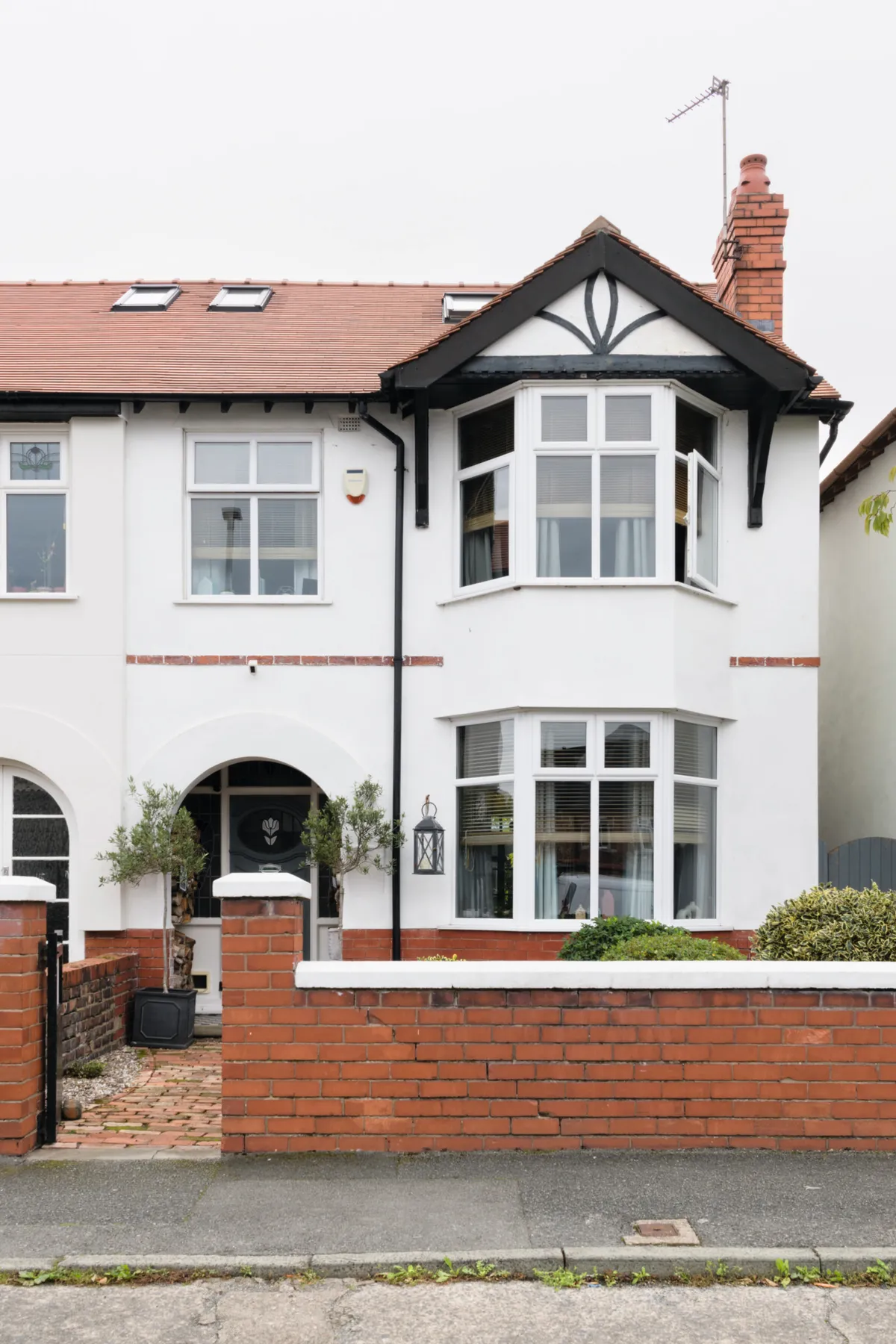
How I made it my own... We extended the kitchen to create a space big enough for a family dining table, though that’s been replaced with a sofa for now. We also transformed the loft into a luxurious boutique-style bedroom and en-suite, though the colour scheme and decor have changed with our taste over the years.
My favourite part... The green sofa by the mural is my favourite place to chill right now. No matter what the weather is, I feel like I’m somewhere tropical.
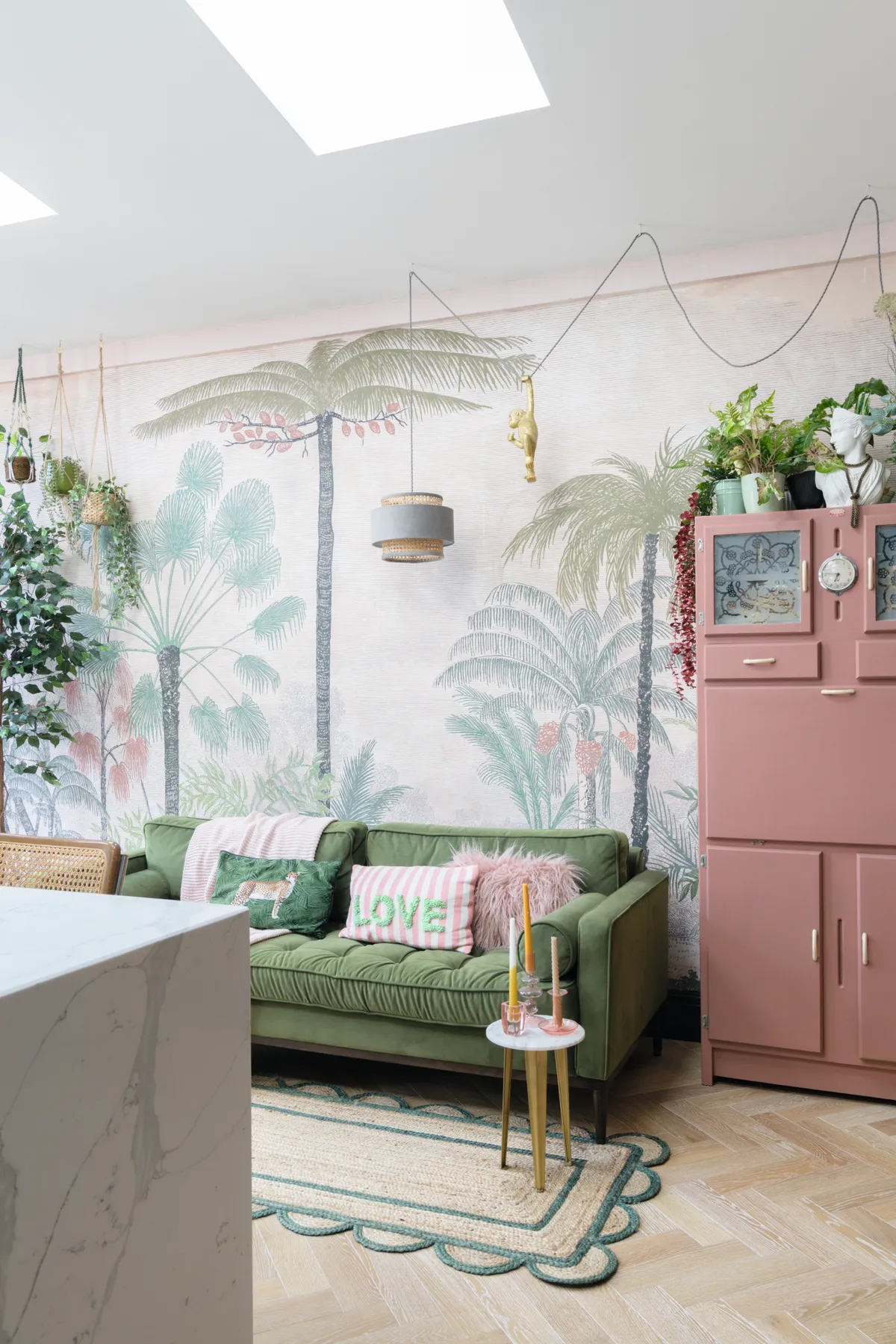
‘This house has seen a lot of changes in the 20 years since we bought it. Initially, it needed so much work that we decided to wait until we got it to a liveable state before moving in, as Lewis was just a baby. The biggest job was extending the tiny galley kitchen to create a large, open-plan kitchen-diner but, as we couldn’t initially afford a proper roof, we put a polycarbonate roof on until – four years later – we’d saved enough to finish the job properly. The loft was already boarded, so we installed stairs at the same time as the kitchen roof, eventually extending the space by adding a dormer and large en-suite to create a luxurious main bedroom. As our family has grown, the rooms have evolved, both in use and decor. We recently gave the kitchen a stylish makeover, installing new cabinets that I painted black and pink. My home always had pops of colour, but over the years I’ve used a more neutral, gentle scheme, also adding panelling, brick slips, and plenty of artwork.
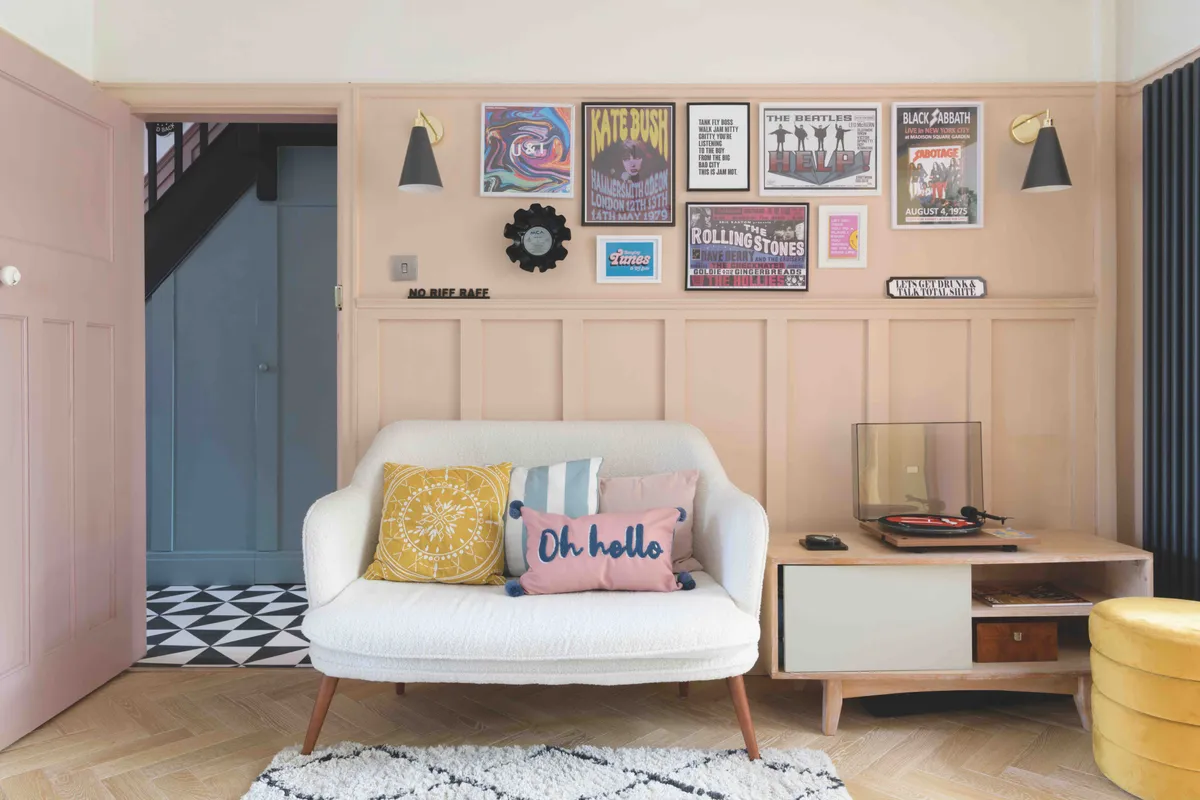
I love to save money so, with the help of family, we’ve done most of the work ourselves. Looking back and seeing how far we’ve come helps me appreciate all the hard work that’s gone into creating our home. Hopefully, we won’t need to change it for a while now, though I do have plans to update the bathroom and colour-drench our bedroom, so who knows!’
How we renovated the kitchen
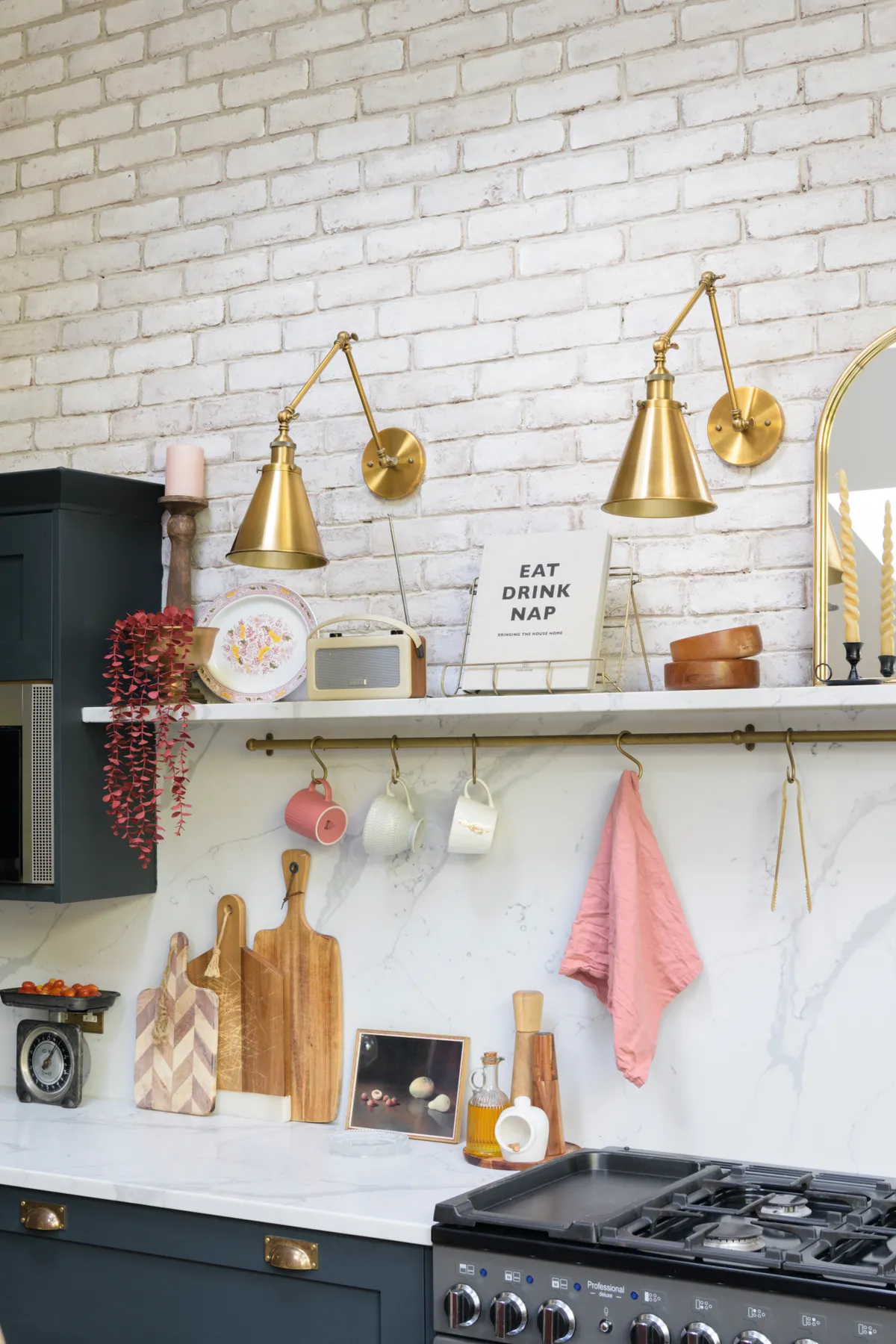
‘When we extended the galley kitchen we installed the cheapest cabinets that we liked and could afford. After a few years, we replaced the doors, but over time the kitchen started looking pretty tired. So, we ripped it all out, keeping the original layout to save money on needing to move utilities, and, as well as adding more storage, we installed a bigger island that could seat us all. We went for paintable units from
Howdens because I wanted to choose bespoke colours, plumping for Off-Black by Farrow & Ball and Kasbah by Paint & Paper Library. Our wood worktops were a nightmare to maintain so we invested in
Carrera quartz – not the cheapest option, but it’s low-maintenance and I got a good quote. I finished the look by gluing brick slips above the shelf to add texture then whitewashing them to soften the brick colour.
Living room design
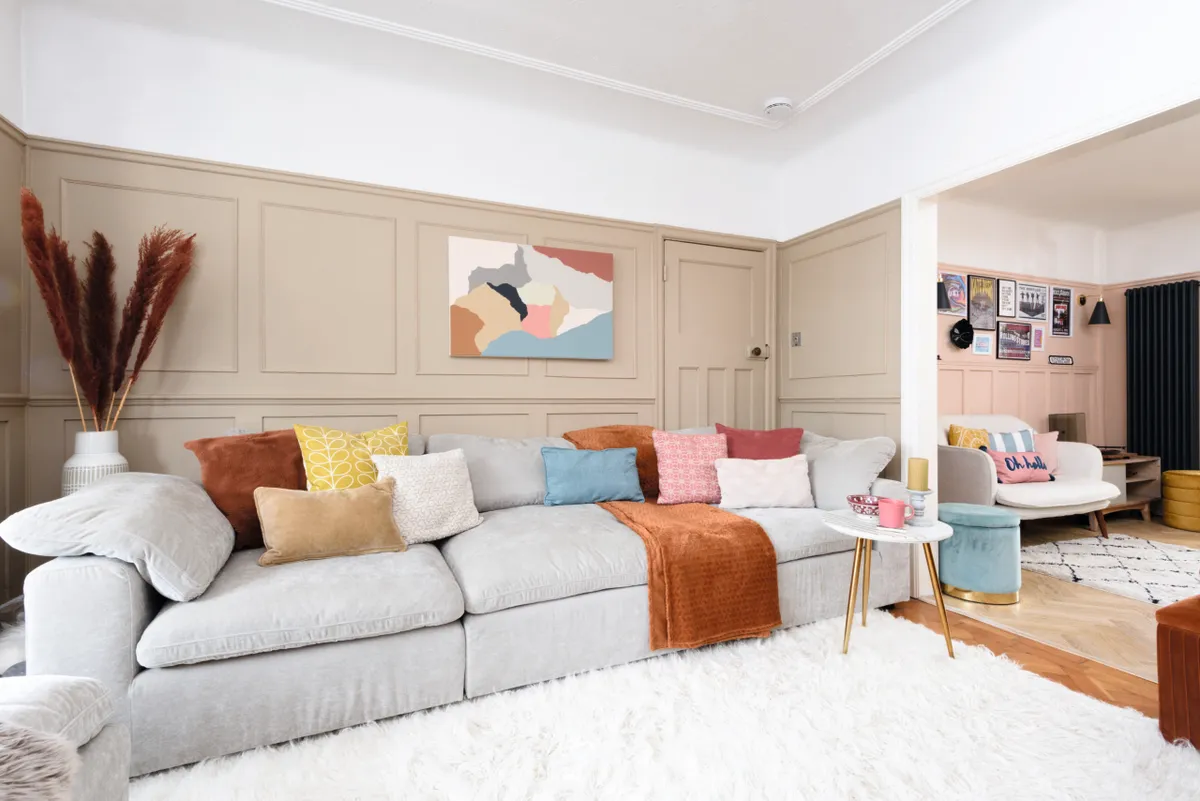
‘This room was originally blocked off and used as a grown-up space, but when the boys got older we knocked it through, zoning the two areas by using different but complementary paint colours for
flow. We blocked up the wall to get a bigger sofa for us all to sit on, but I didn’t want to get rid of the door, so colour-drenching makes it visually disappear. We’ve recently exposed the original parquet flooring – we discovered it when we first bought the house, but at the time it felt like a big job to make it beautiful again and we were desperate to move in, so we initially put carpets down.
We replaced an ugly gas fire with a black Victorian-style one for £50 from eBay which, even 20 years ago, still felt like a bargain. It originally had red tiles at the side, so I painted the room red to match, but over the years I’ve moved to a softer, more neutral palette and a contemporary look, and I recently updated the room by adding panelling.
Main bedroom
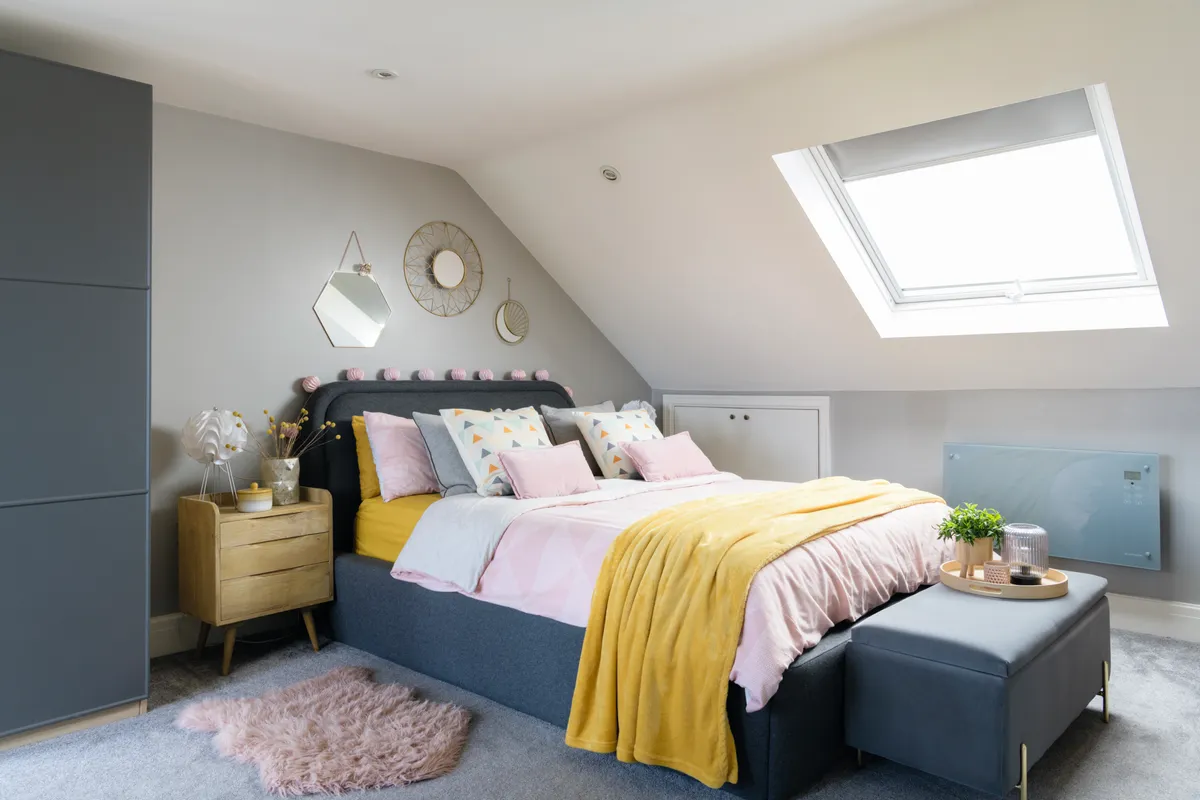
‘It was only possible to stand up in the middle of this space when we first moved in, so when we decided to make it our bedroom we built a box dormer onto the back to include a luxe en-suite bathroom. We also installed a skylight and Juliet balcony because I wanted light to stream in from both sides. The walls are still painted the original colour I used throughout the house when we first moved in, as grey was incredibly popular back then. It’s stood the test of time as it’s a lovely warm colour with an earthy undertone, acting as the perfect neutral backdrop to the colourful accessories I’ve added since. At the moment, I’m styling the room with pink and yellow and light wood furniture, which works particularly well with the grey palette.’